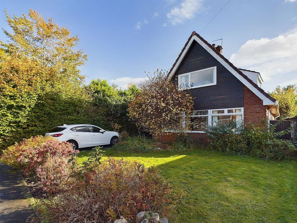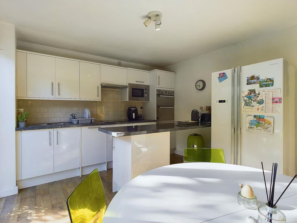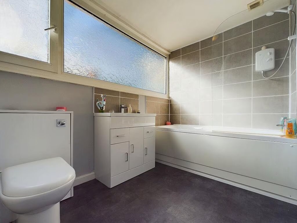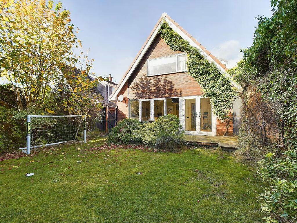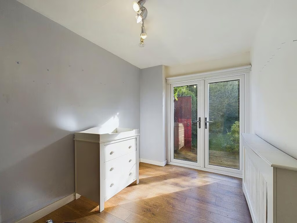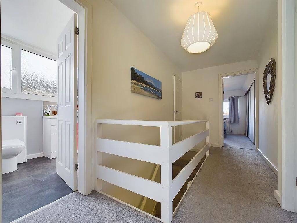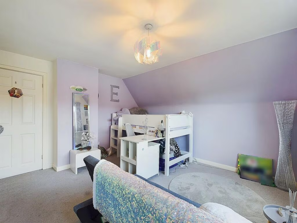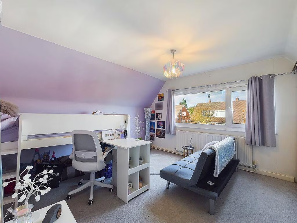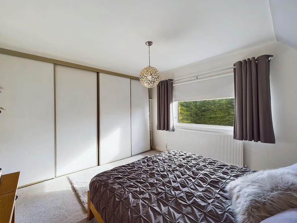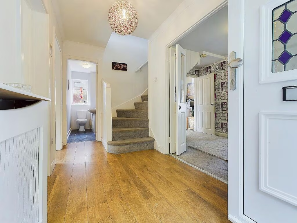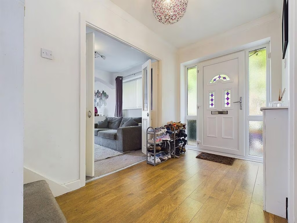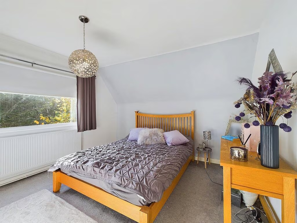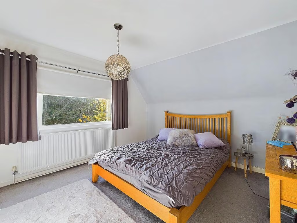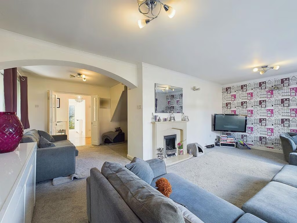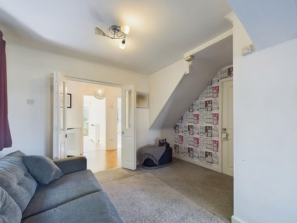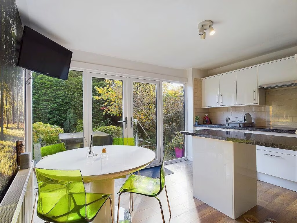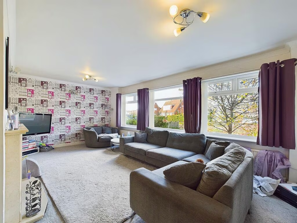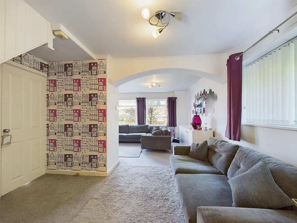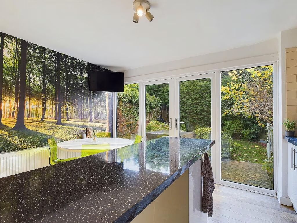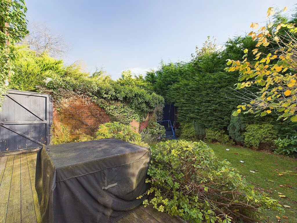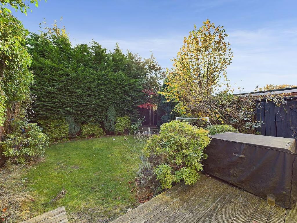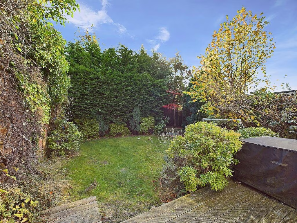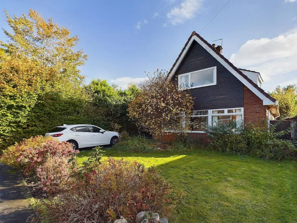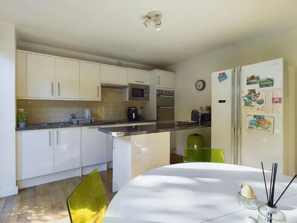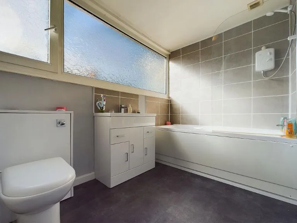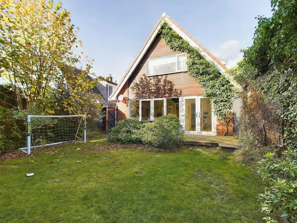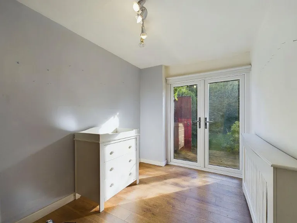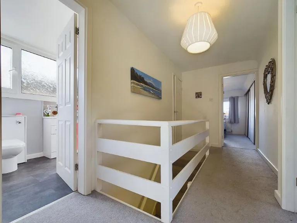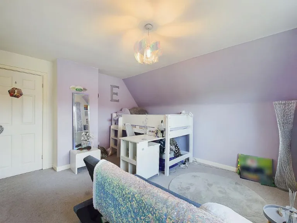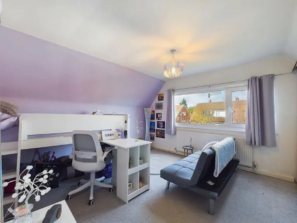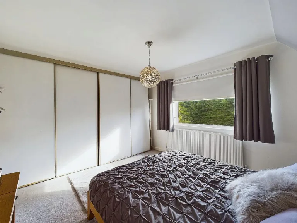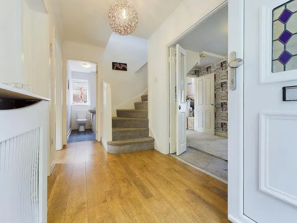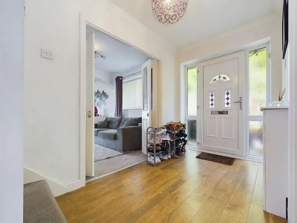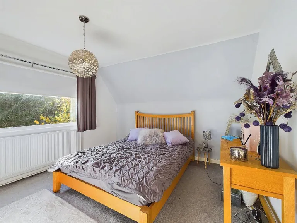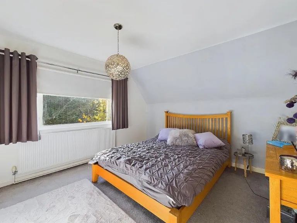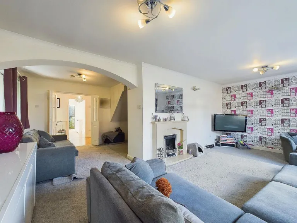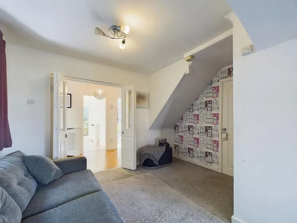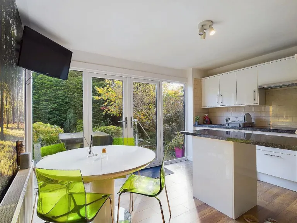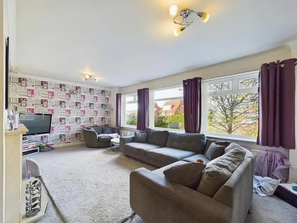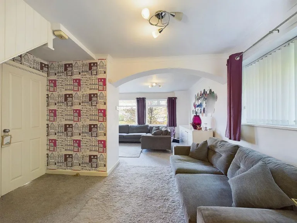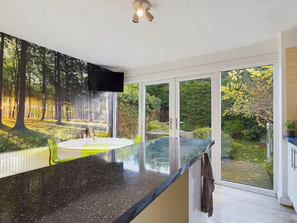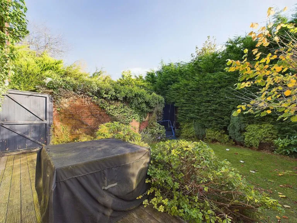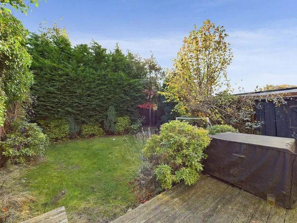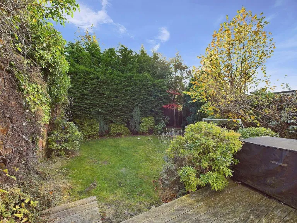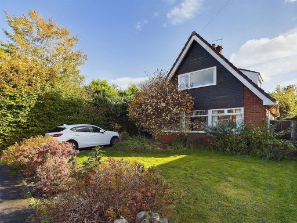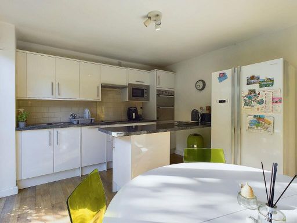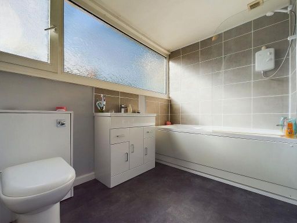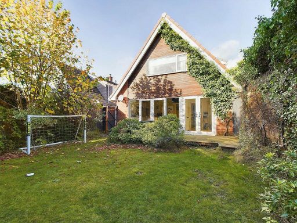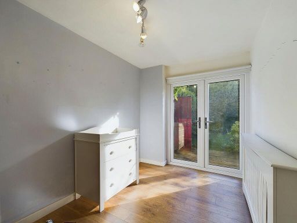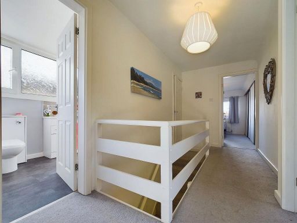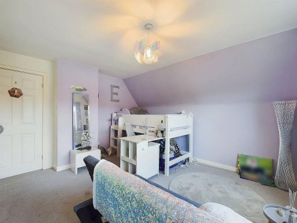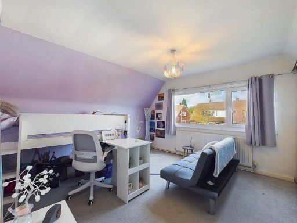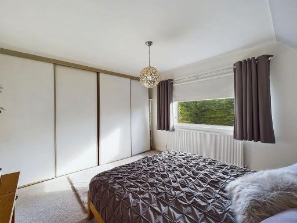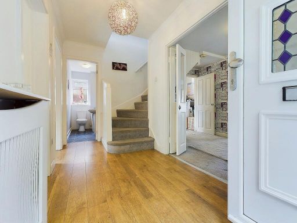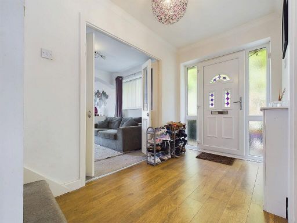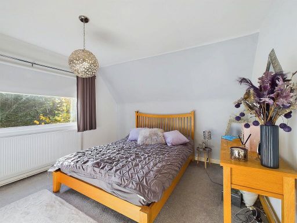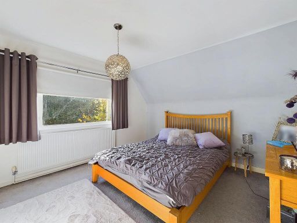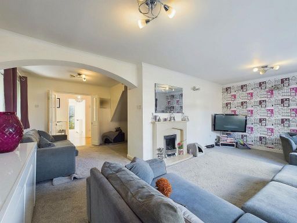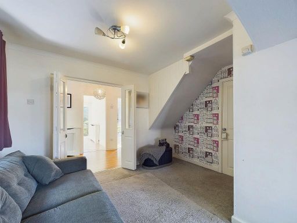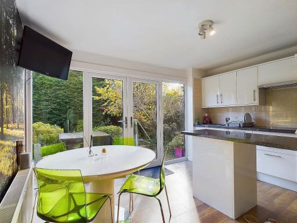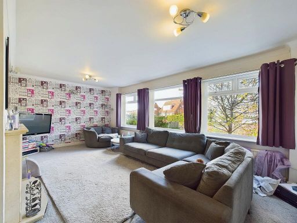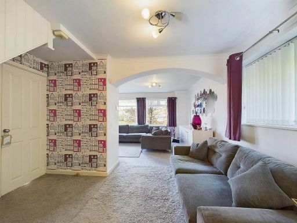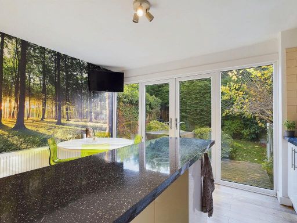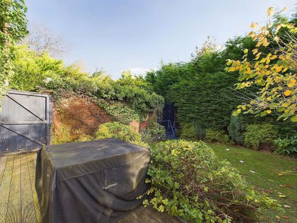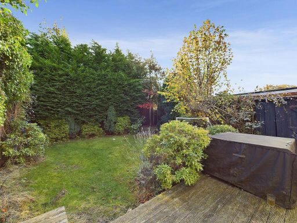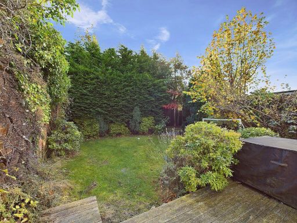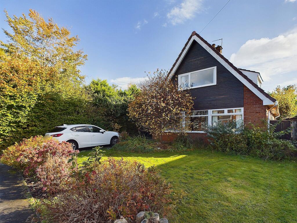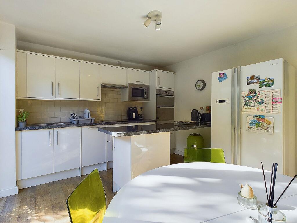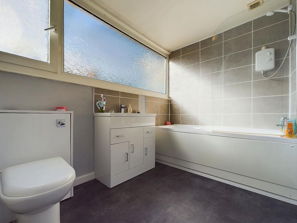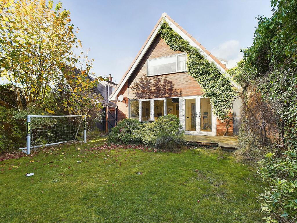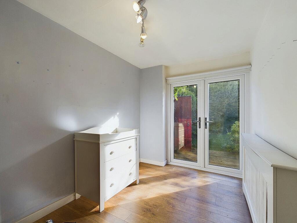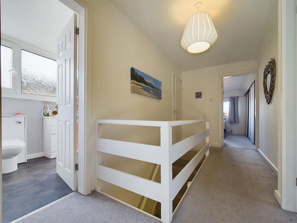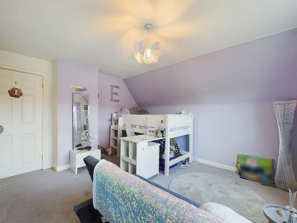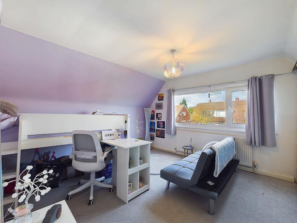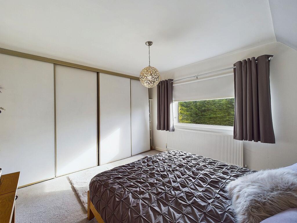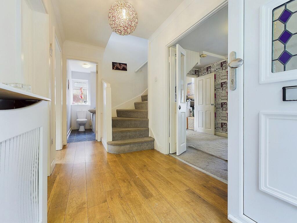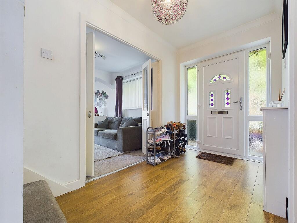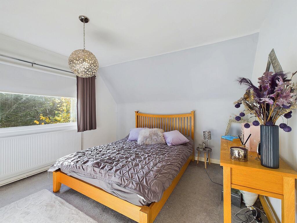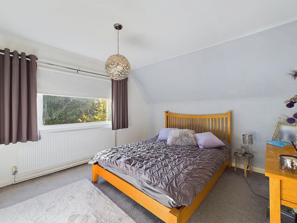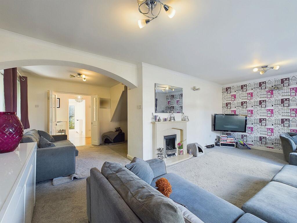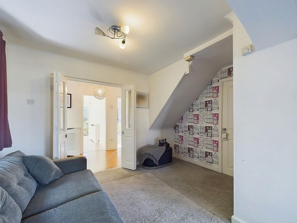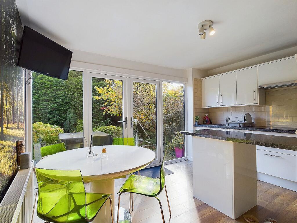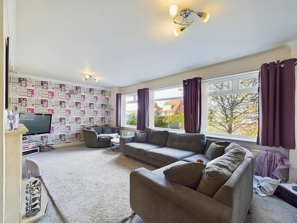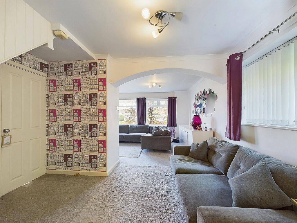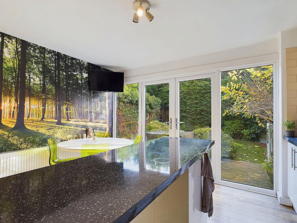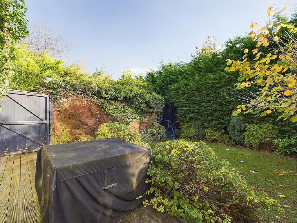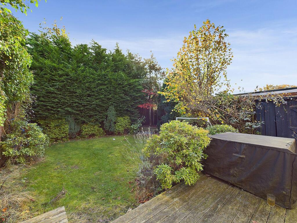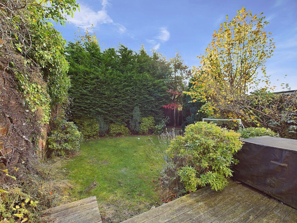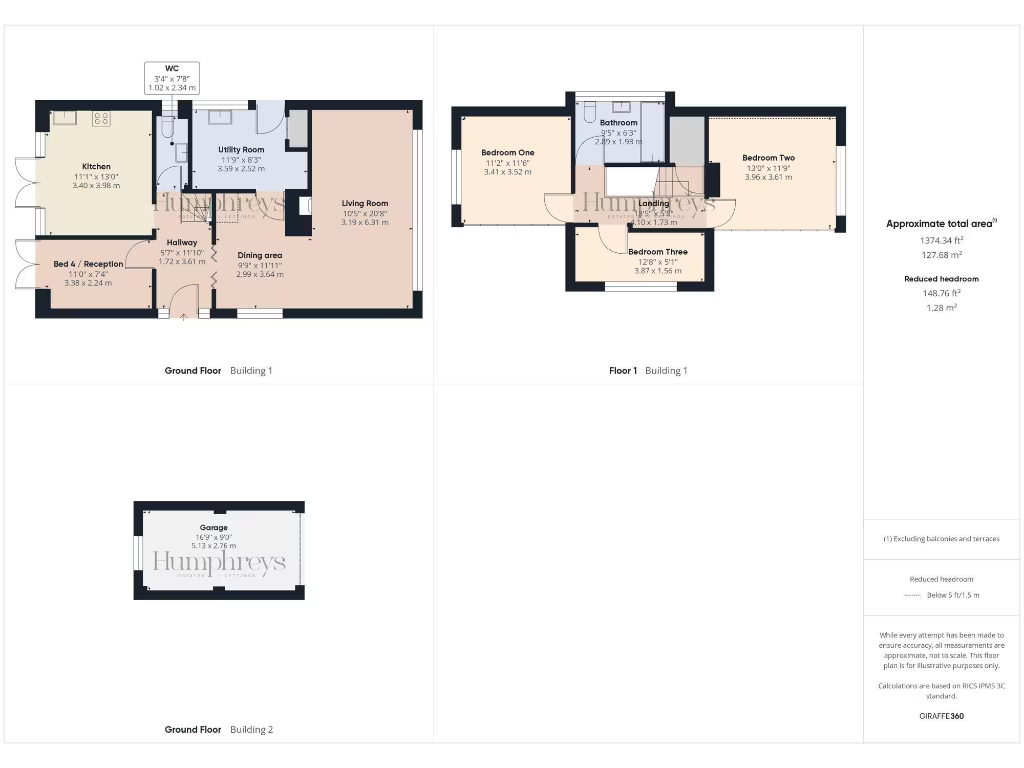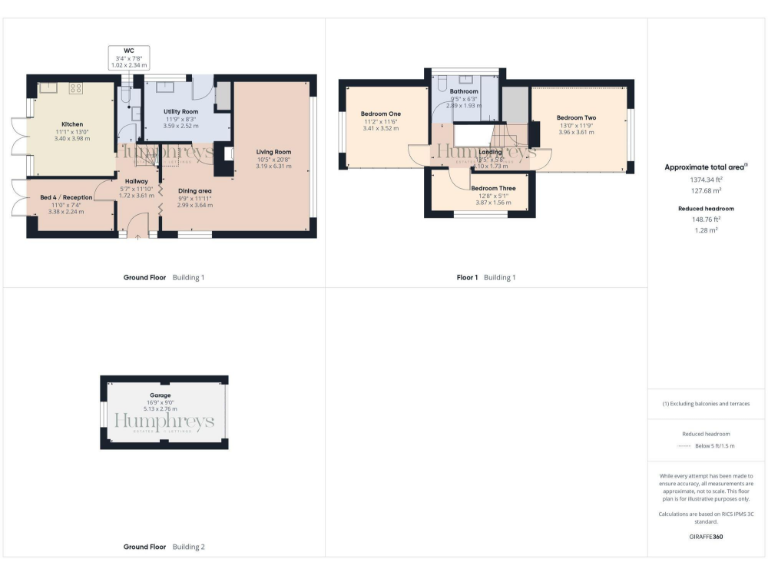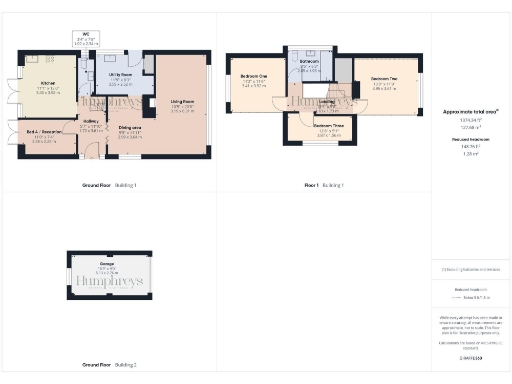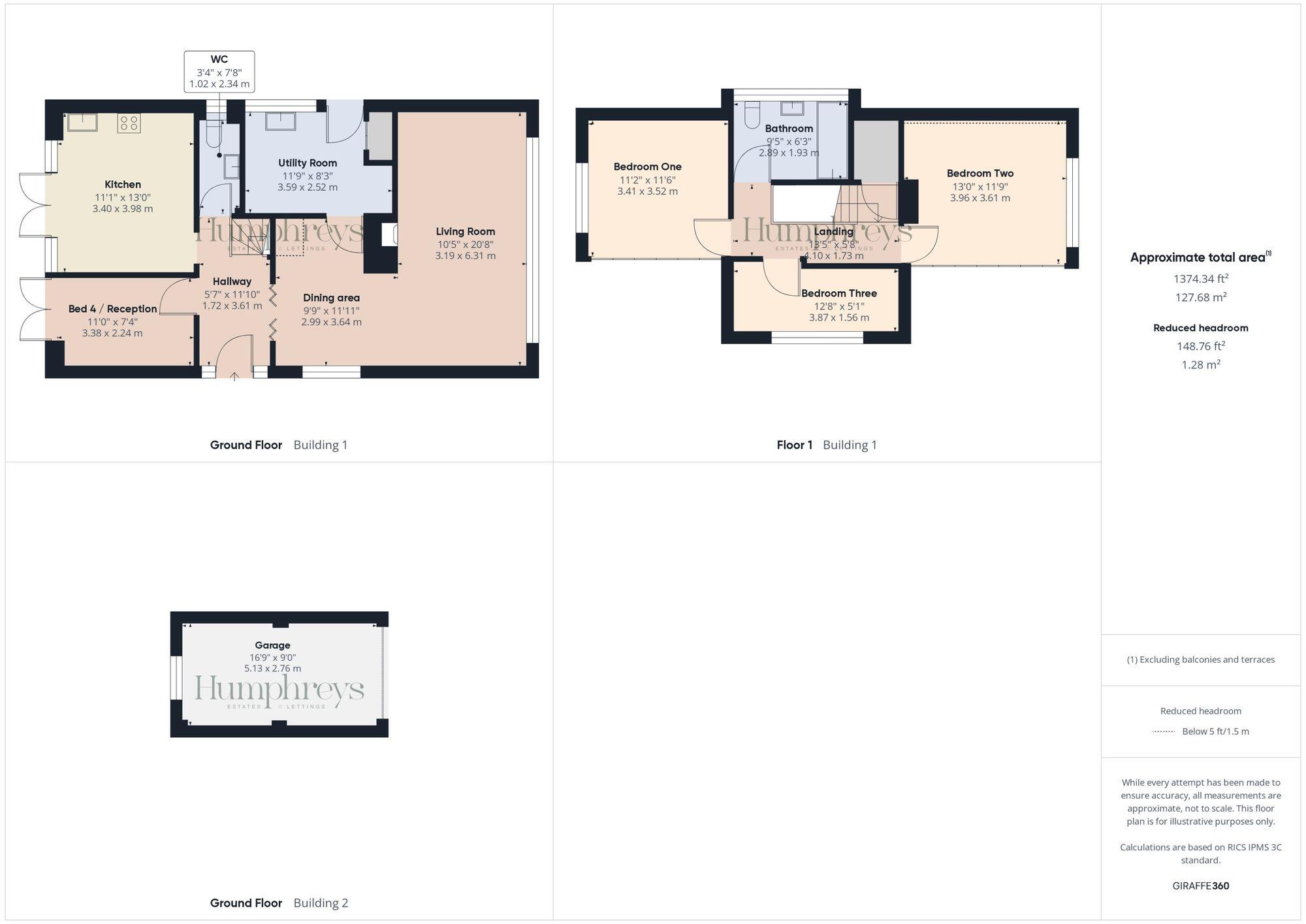Summary - 57 ST JAMES AVENUE UPTON CHESTER CH2 1NN
4 bed 1 bath Detached
Spacious four-bed detached near top schools with private garden and garage..
Detached four-bedroom home with L-shaped living/dining space
Secluded rear garden with timber deck; borders Upton High School grounds
Block-paved driveway and single garage; decent front garden
Modern kitchen and converted utility for extra storage
Single family bathroom upstairs; only one full bathroom in house
Double glazing installed before 2002; may need upgrades
EPC rating D; expect moderate running costs and improvement work
Constructed 1976–82; typical maintenance and updating likely
This detached four-bedroom family home in Upton offers comfortable, well-proportioned living across two floors, positioned a short drive from Chester city centre. The ground floor provides an L-shaped living/dining room, a modern kitchen with breakfast area, a converted utility for storage, and a versatile ground-floor bedroom that works well as a home office. Upstairs are three bedrooms and a single family bathroom.
Outdoor space is a clear asset: a block-paved driveway leads to a single garage and there is a decent front garden plus a secluded rear garden with a timber deck directly off the house — ideal for outdoor entertaining and family play. The rear plot borders Upton High School grounds, giving a private feel while keeping the property convenient to local schools and amenities.
Practical details include mains gas central heating, double glazing (installed before 2002) and a D EPC rating. The house was constructed in the late 1970s/early 1980s and is in average condition for its age; maintenance or updating in places should be expected. There is one family bathroom and toilets on the ground floor, which may be limiting for larger households.
This home will suit families seeking space near good schools and easy access to Chester, or buyers looking for a comfortable detached house with scope to update. Be aware of above-average council tax and the property’s EPC and older glazing when budgeting for running costs and potential improvement work.
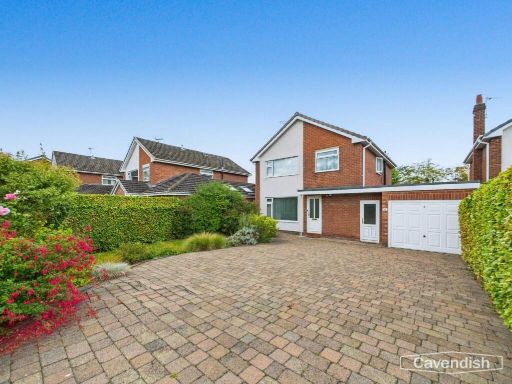 4 bedroom detached house for sale in Cotebrook Drive, Upton, Chester, CH2 — £450,000 • 4 bed • 2 bath • 1311 ft²
4 bedroom detached house for sale in Cotebrook Drive, Upton, Chester, CH2 — £450,000 • 4 bed • 2 bath • 1311 ft²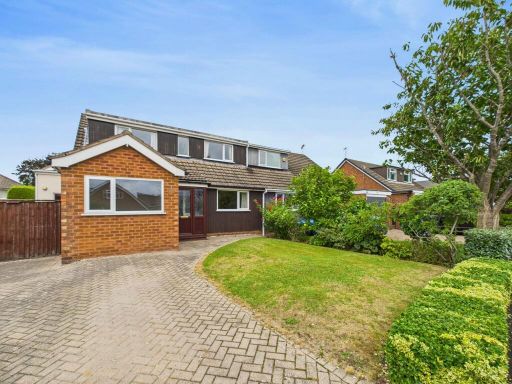 4 bedroom semi-detached house for sale in Dawpool Close, Chester, CH2 — £445,000 • 4 bed • 3 bath • 1830 ft²
4 bedroom semi-detached house for sale in Dawpool Close, Chester, CH2 — £445,000 • 4 bed • 3 bath • 1830 ft²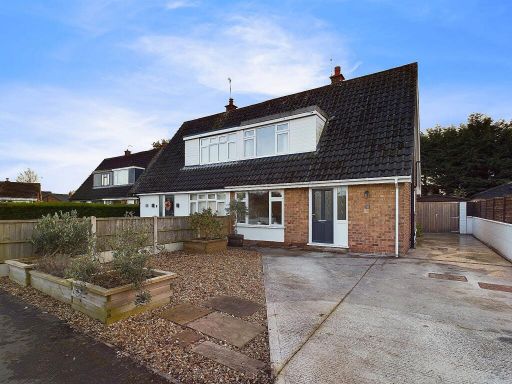 3 bedroom semi-detached house for sale in Tewkesbury Close, Upton, CH2 — £270,000 • 3 bed • 1 bath • 880 ft²
3 bedroom semi-detached house for sale in Tewkesbury Close, Upton, CH2 — £270,000 • 3 bed • 1 bath • 880 ft²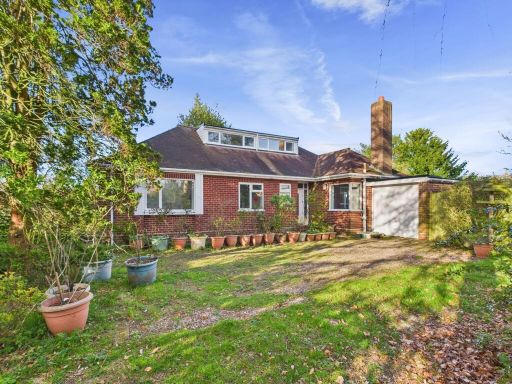 4 bedroom detached house for sale in Heath Road, Upton, CH2 — £525,000 • 4 bed • 1 bath • 1604 ft²
4 bedroom detached house for sale in Heath Road, Upton, CH2 — £525,000 • 4 bed • 1 bath • 1604 ft²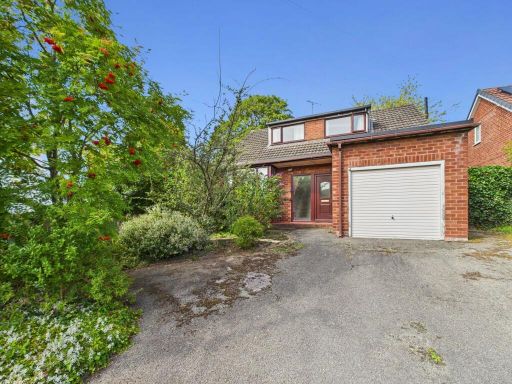 4 bedroom detached house for sale in Denhall Close, Upton, Chester, CH2 2HT, CH2 — £400,000 • 4 bed • 1 bath • 1324 ft²
4 bedroom detached house for sale in Denhall Close, Upton, Chester, CH2 2HT, CH2 — £400,000 • 4 bed • 1 bath • 1324 ft²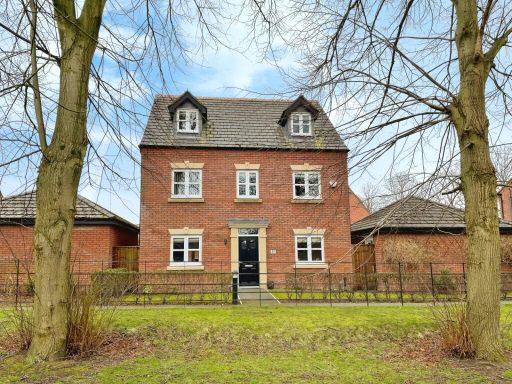 4 bedroom detached house for sale in Upton Grange, Chester, Cheshire, CH2 — £600,000 • 4 bed • 3 bath • 2114 ft²
4 bedroom detached house for sale in Upton Grange, Chester, Cheshire, CH2 — £600,000 • 4 bed • 3 bath • 2114 ft²