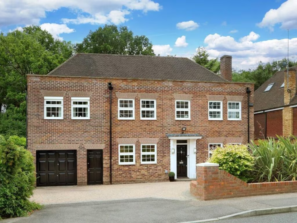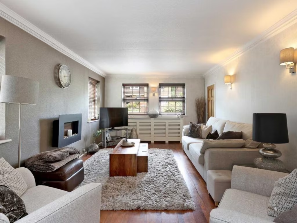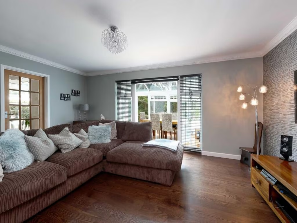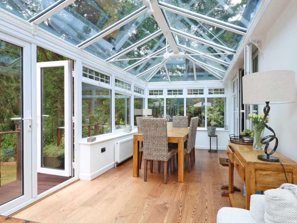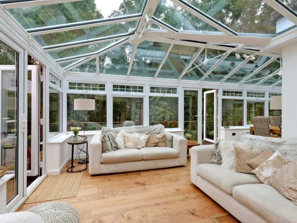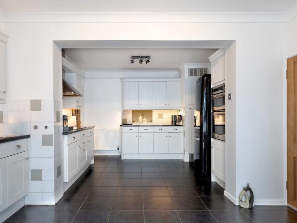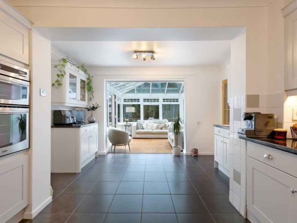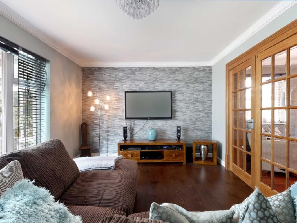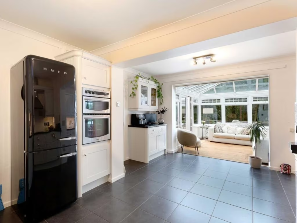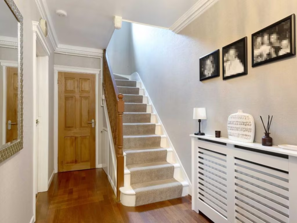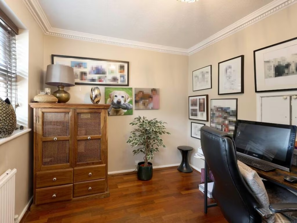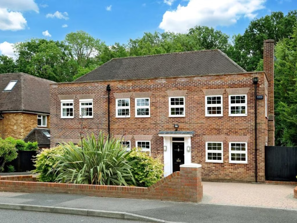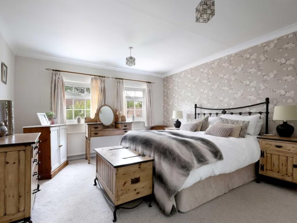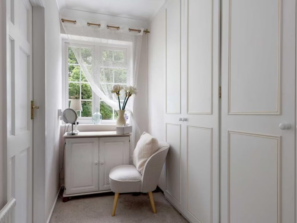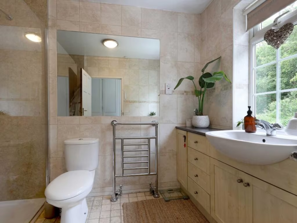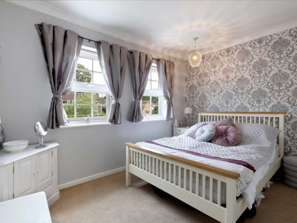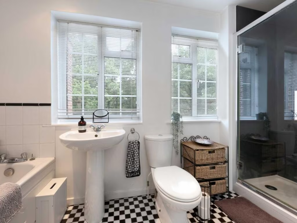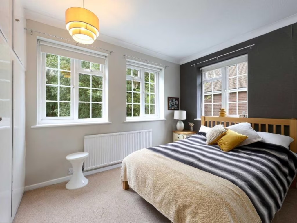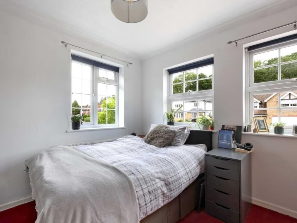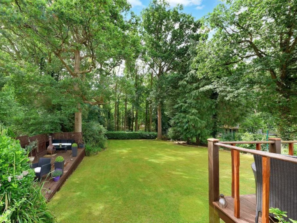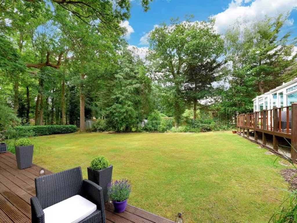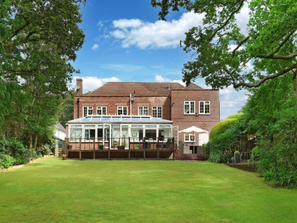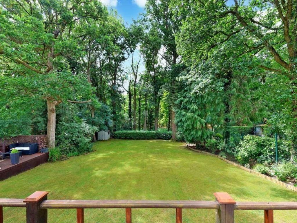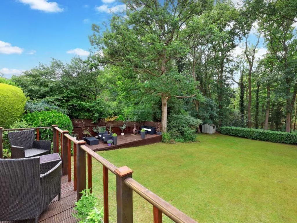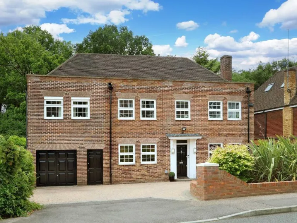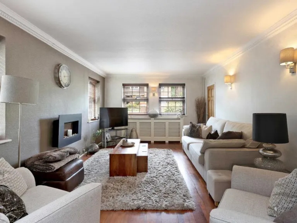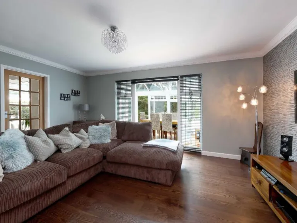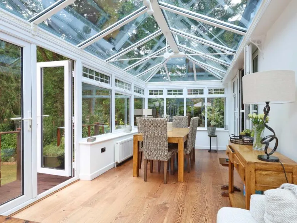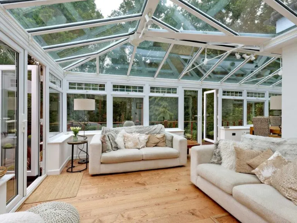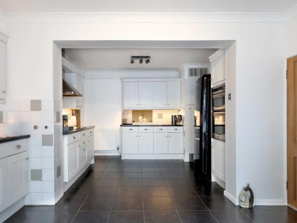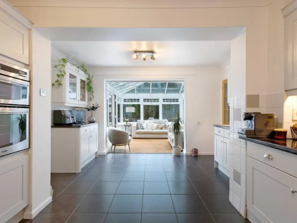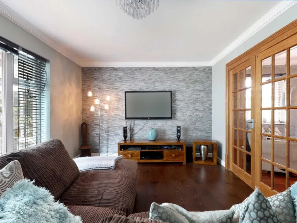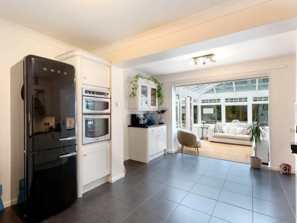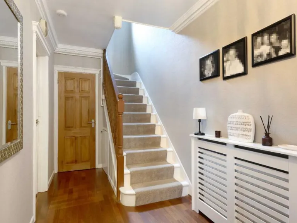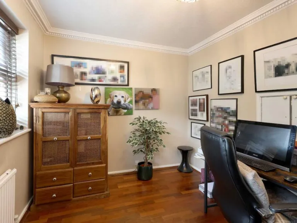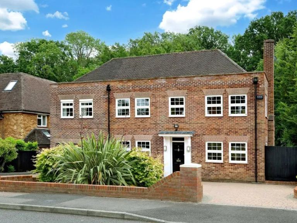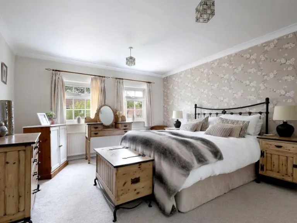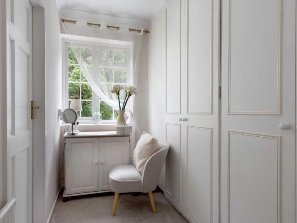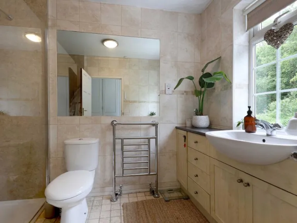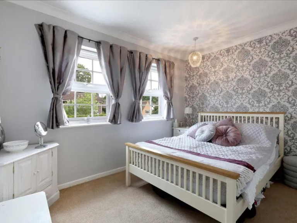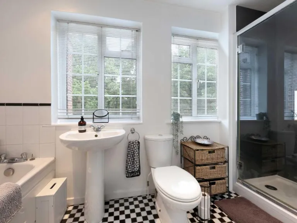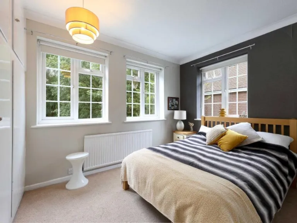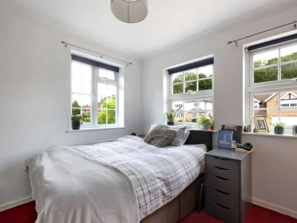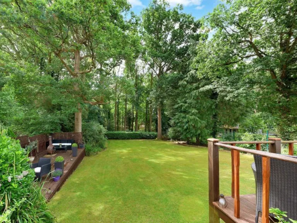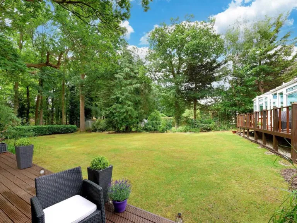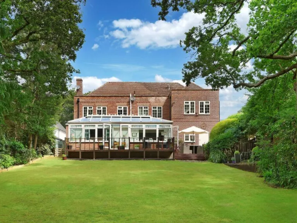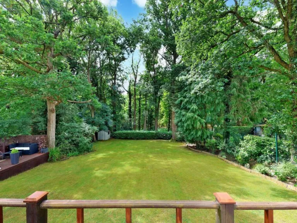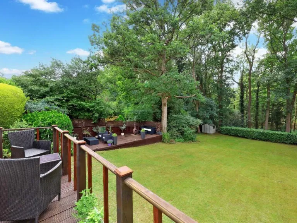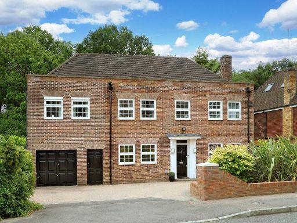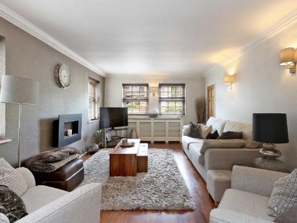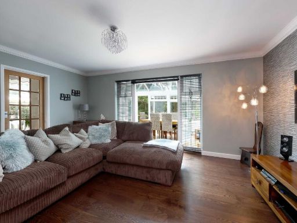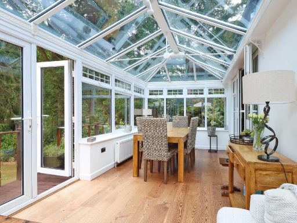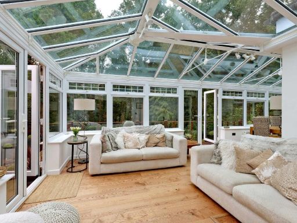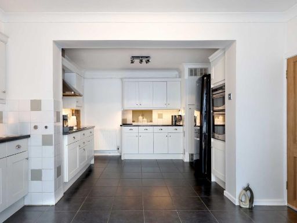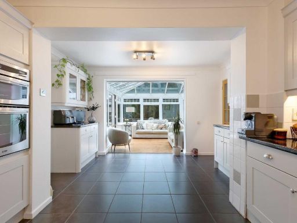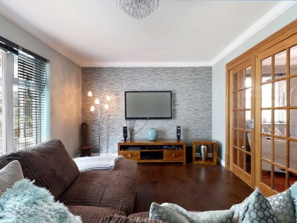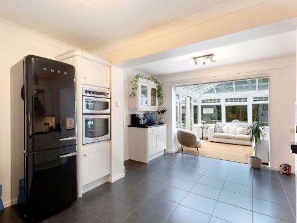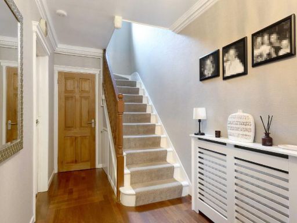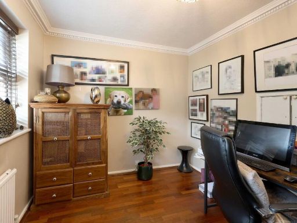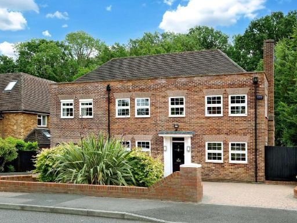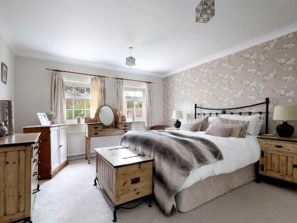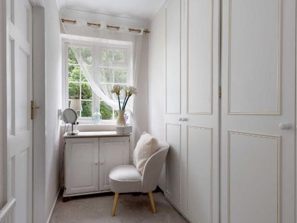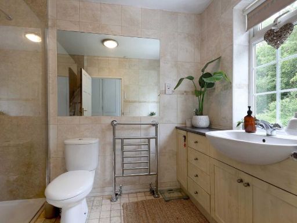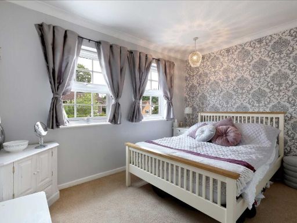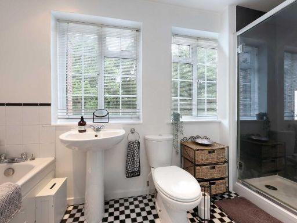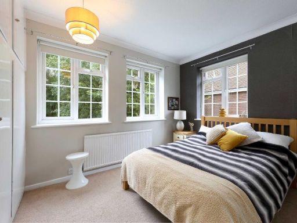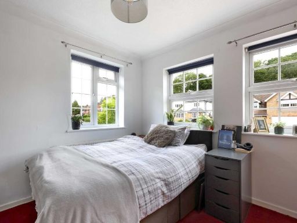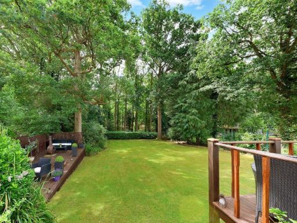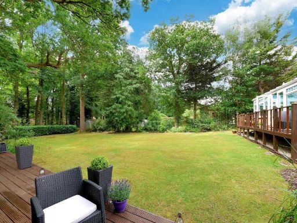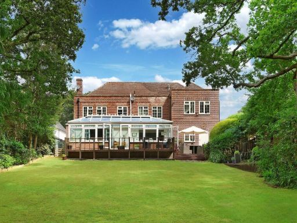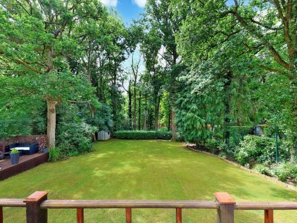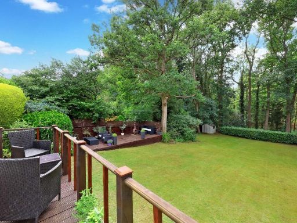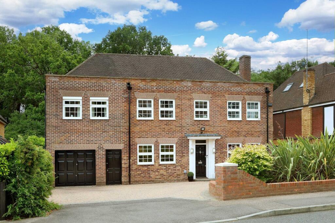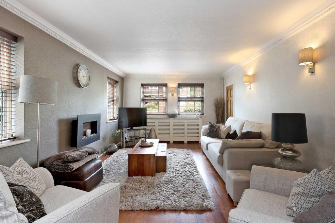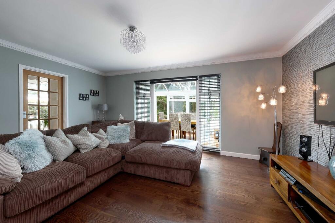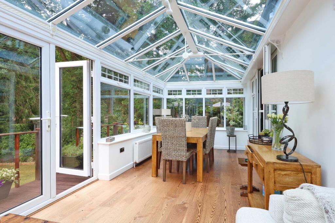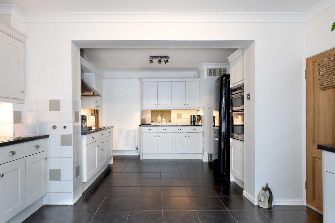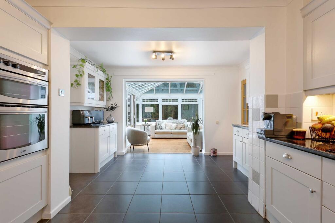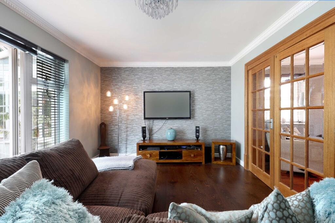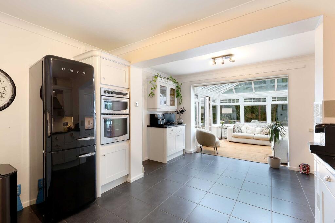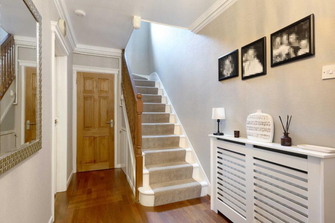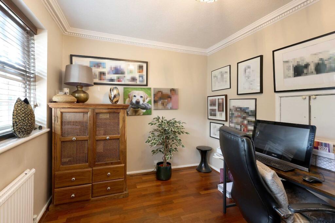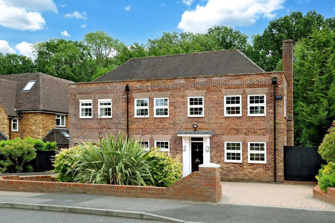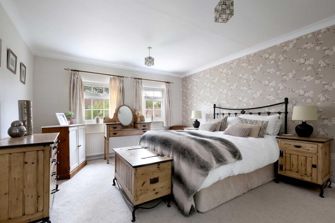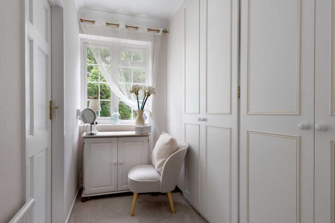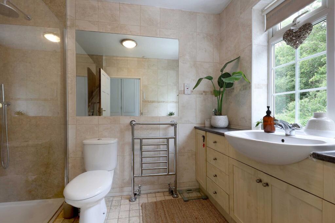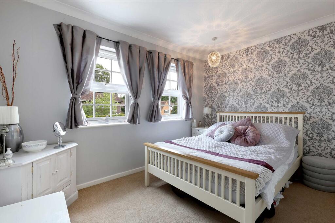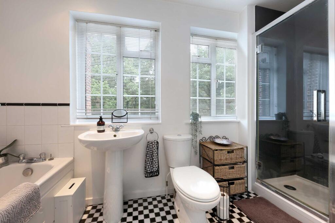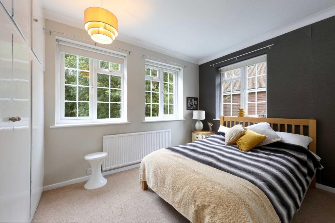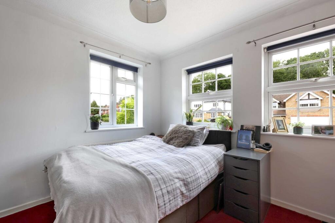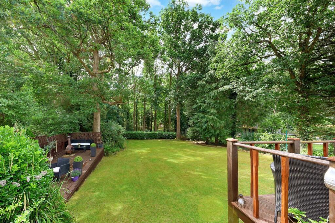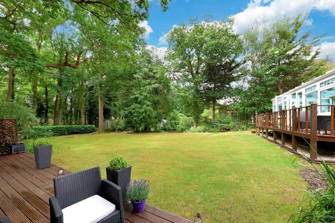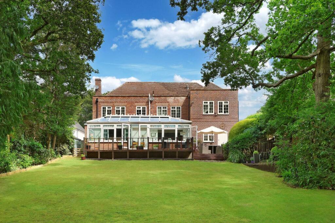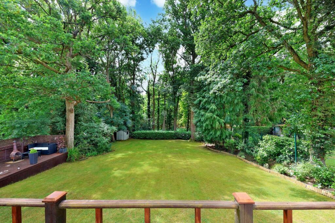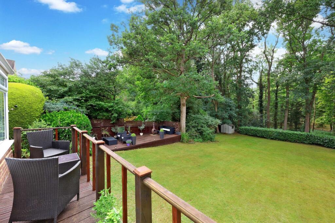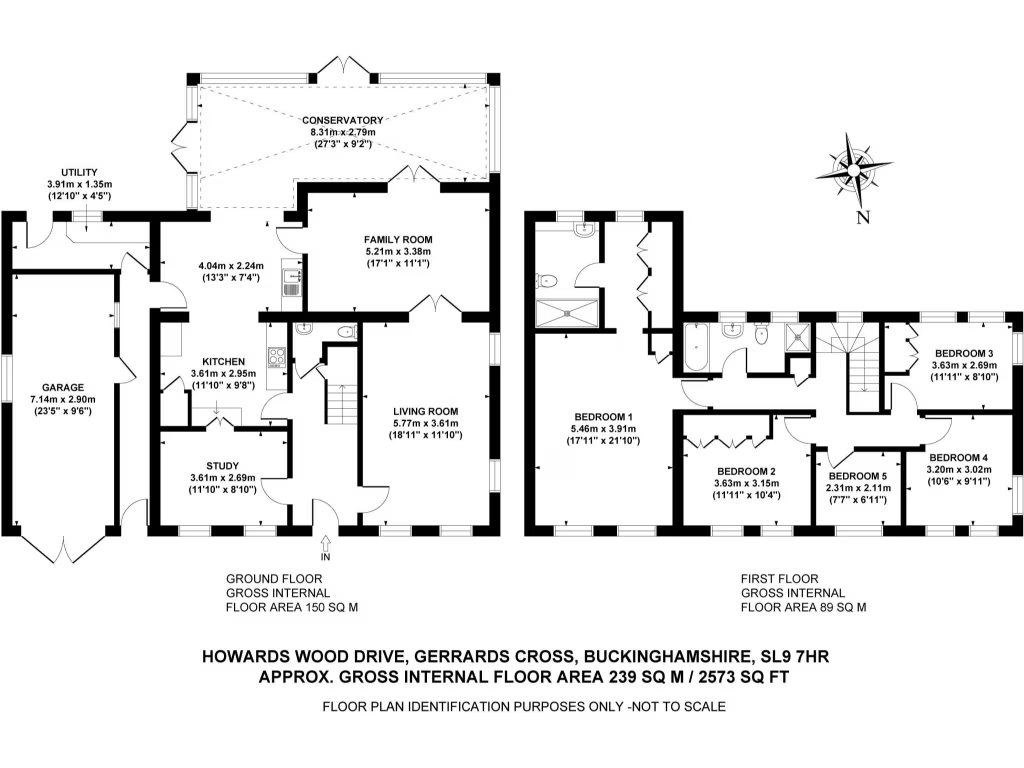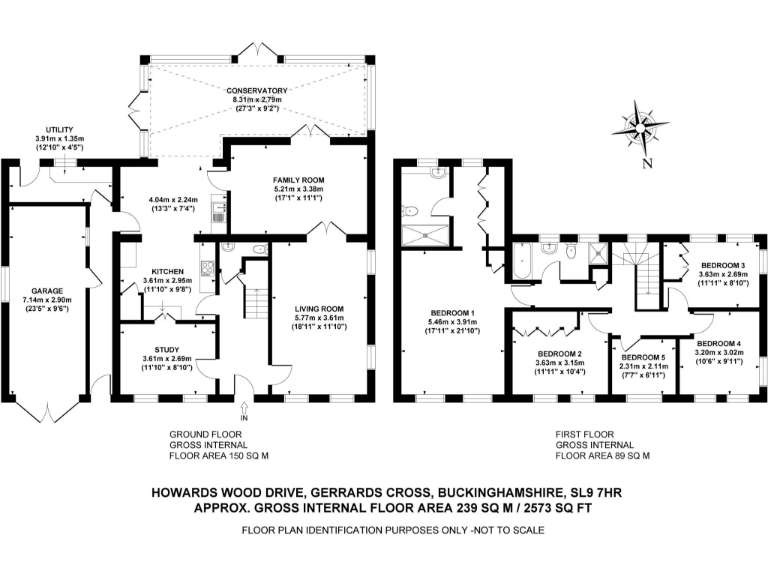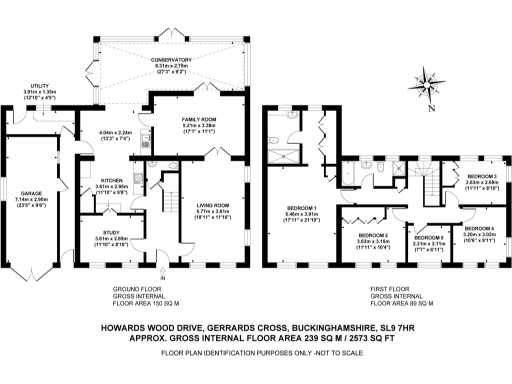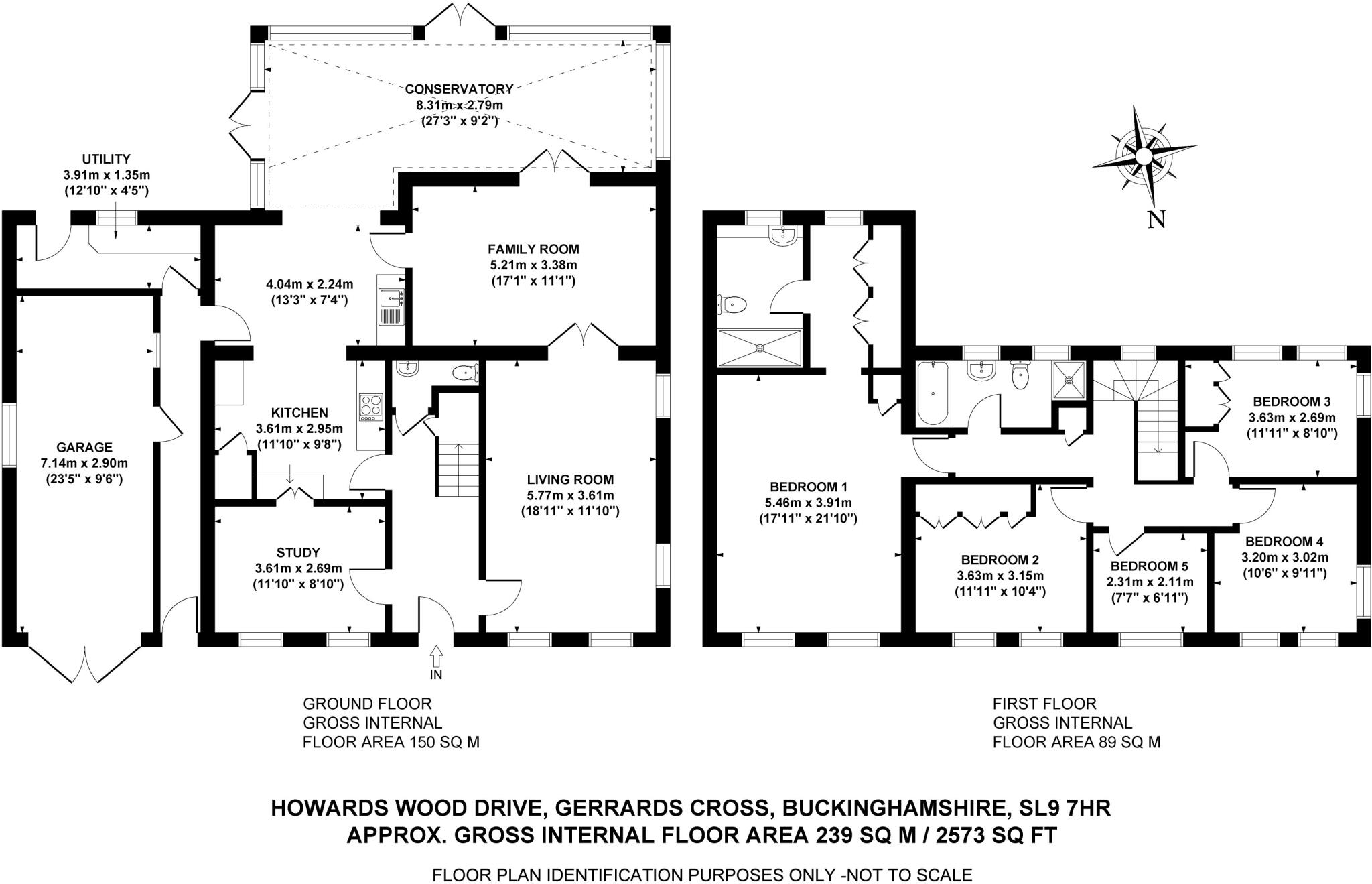Summary - 11 HOWARDS WOOD DRIVE GERRARDS CROSS SL9 7HR
5 bed 2 bath Detached
Large garden, great schools and fast commuter links to London.
5 bedrooms across spacious, flexible 2,500+ sq ft layout
Large private garden with deck, mature trees and useful storage shed
Conservatory with full glass roof provides excellent natural light
Double garage plus driveway; garage conversion possible with planning
Principal bedroom with dressing area and fully tiled ensuite
Only two bathrooms for five bedrooms; potential need for more facilities
EPC rating D and Council Tax Band G (quite expensive)
Built c.1976–82; some features may need updating or further inspection
Set within a prestigious Gerrards Cross street, this five-bedroom detached home offers over 2,500 sq ft of flexible family accommodation and a large private garden. The house combines Georgian-style brickcraft and period features with contemporary updates such as modern windows, a conservatory with a full glass roof and a well-appointed Shaker-style kitchen. The principal bedroom benefits from a dressing area and ensuite; four further bedrooms provide room for family and guests.
The ground floor layout works well for everyday family life and entertaining: separate reception rooms, a study, utility room with garage access and a light-filled conservatory opening onto an expansive deck and lawn. The double garage is a practical asset and offers scope for conversion to additional living space, subject to necessary planning permission. Heating is via mains gas boiler and radiators, and windows are double glazed (installation dates unknown).
Practical considerations are clear and factual: the property sits in Council Tax Band G (quite expensive) and currently holds an EPC rating of D. There are two bathrooms for five bedrooms which may require planning if you need more ensuite facilities. Any garage conversion or significant alterations would require the usual planning permissions.
This home will suit growing families and professionals seeking space, good local schools and excellent commuter links into London. Its large plot, private garden and versatile internal layout present immediate family comfort with scope to personalise and extend subject to permissions.
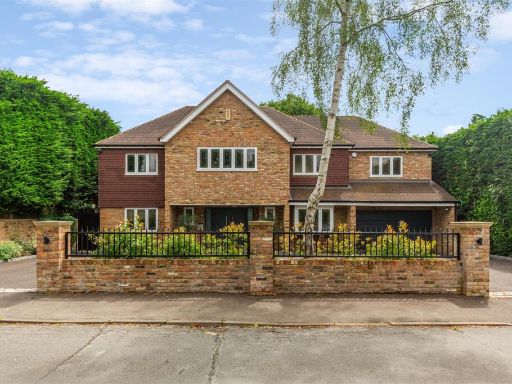 6 bedroom detached house for sale in Howards Thicket, Gerrards Cross, SL9 — £1,895,000 • 6 bed • 3 bath • 4832 ft²
6 bedroom detached house for sale in Howards Thicket, Gerrards Cross, SL9 — £1,895,000 • 6 bed • 3 bath • 4832 ft²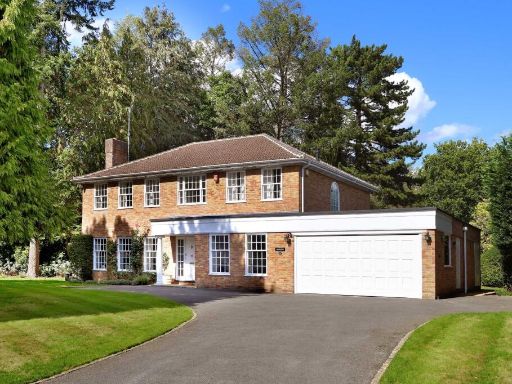 5 bedroom detached house for sale in Camp Road, Gerrards Cross, Buckinghamshire, SL9 — £2,000,000 • 5 bed • 2 bath • 2939 ft²
5 bedroom detached house for sale in Camp Road, Gerrards Cross, Buckinghamshire, SL9 — £2,000,000 • 5 bed • 2 bath • 2939 ft²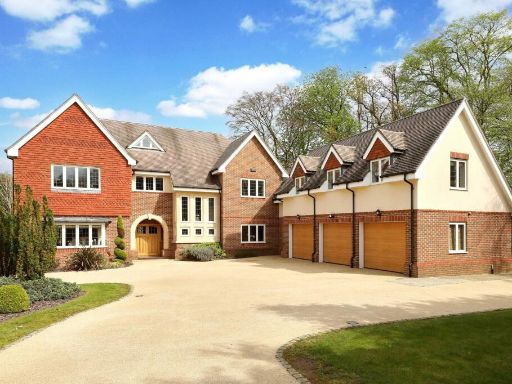 7 bedroom detached house for sale in Hedgerley Lane, Gerrards Cross, Buckinghamshire, SL9 — £2,695,000 • 7 bed • 5 bath • 5984 ft²
7 bedroom detached house for sale in Hedgerley Lane, Gerrards Cross, Buckinghamshire, SL9 — £2,695,000 • 7 bed • 5 bath • 5984 ft²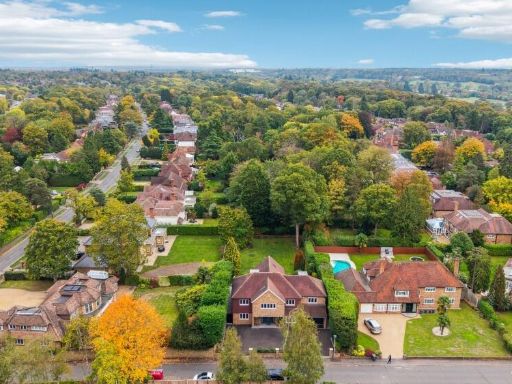 5 bedroom detached house for sale in Howards Thicket, Gerrards Cross, SL9 — £1,895,000 • 5 bed • 3 bath • 4853 ft²
5 bedroom detached house for sale in Howards Thicket, Gerrards Cross, SL9 — £1,895,000 • 5 bed • 3 bath • 4853 ft²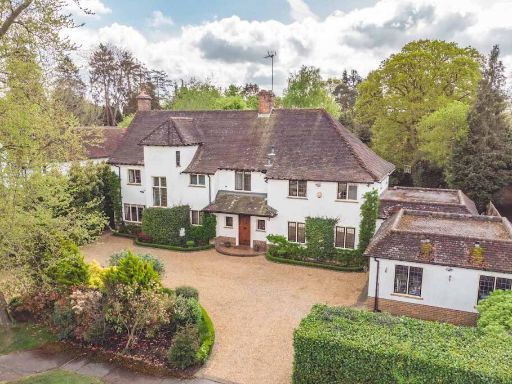 6 bedroom detached house for sale in Dukes Wood Avenue, Gerrards Cross, SL9 — £2,250,000 • 6 bed • 3 bath • 4204 ft²
6 bedroom detached house for sale in Dukes Wood Avenue, Gerrards Cross, SL9 — £2,250,000 • 6 bed • 3 bath • 4204 ft²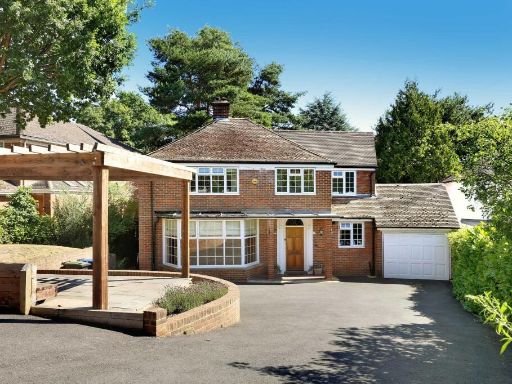 4 bedroom detached house for sale in Woodhill Avenue, Gerrards Cross, Buckinghamshire, SL9 — £1,595,000 • 4 bed • 3 bath • 2659 ft²
4 bedroom detached house for sale in Woodhill Avenue, Gerrards Cross, Buckinghamshire, SL9 — £1,595,000 • 4 bed • 3 bath • 2659 ft²