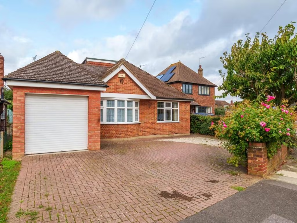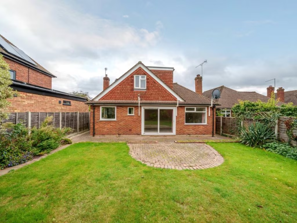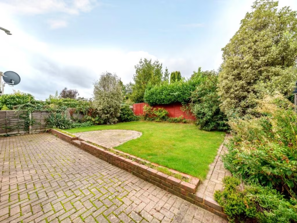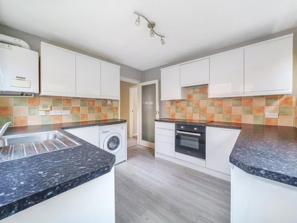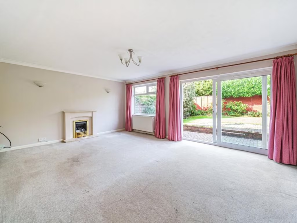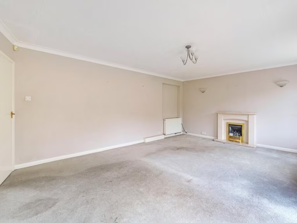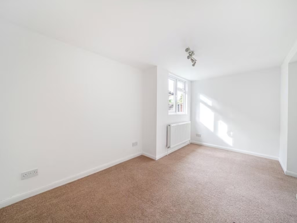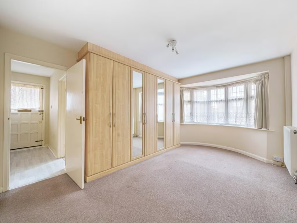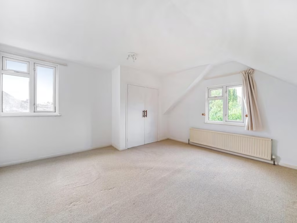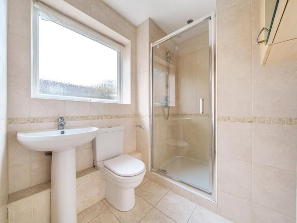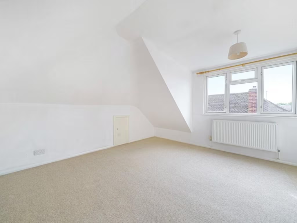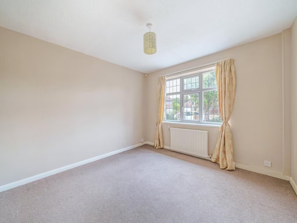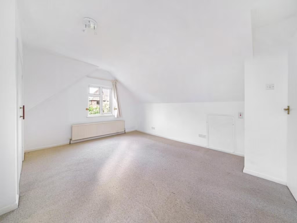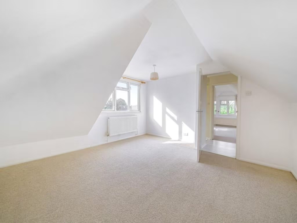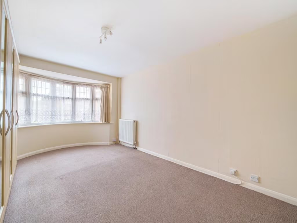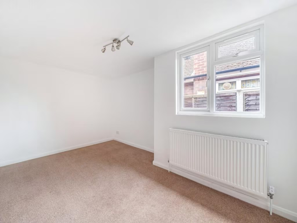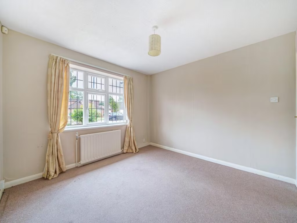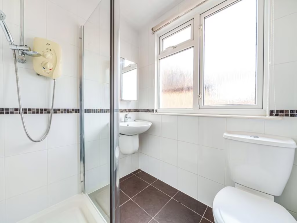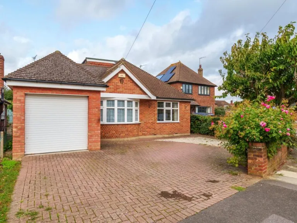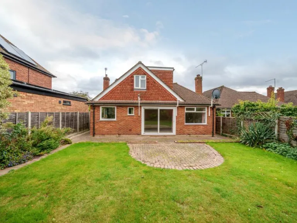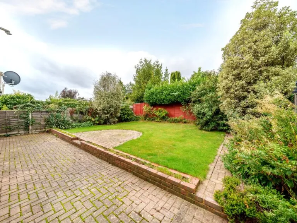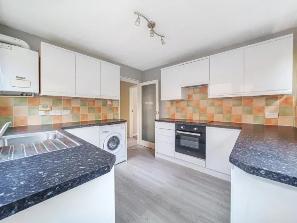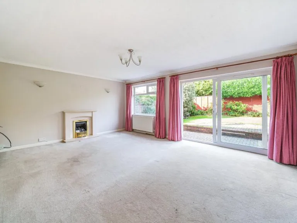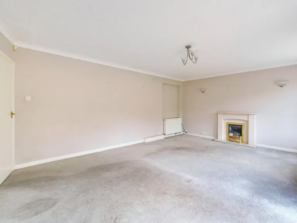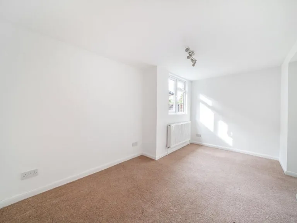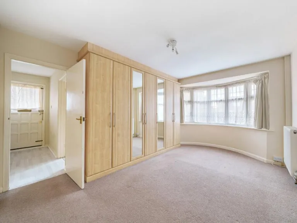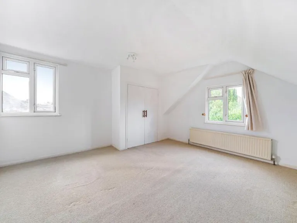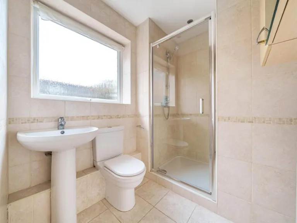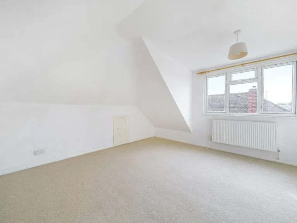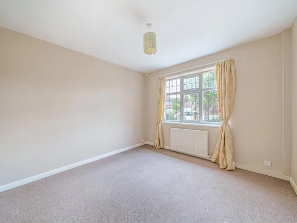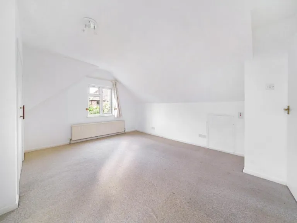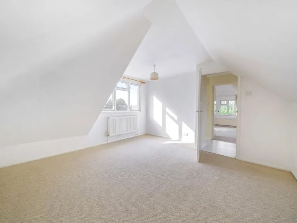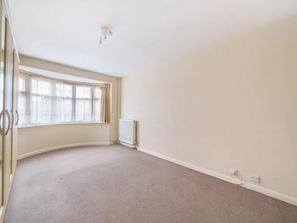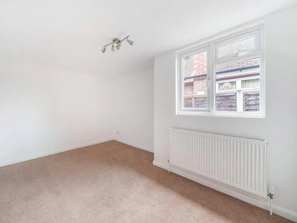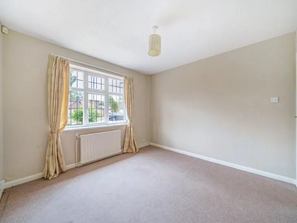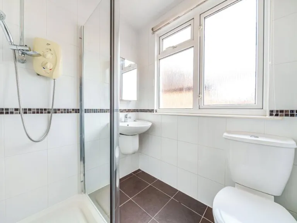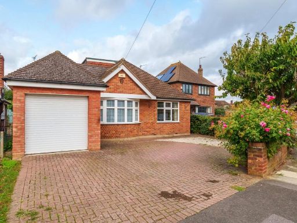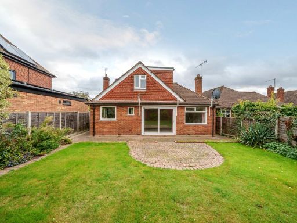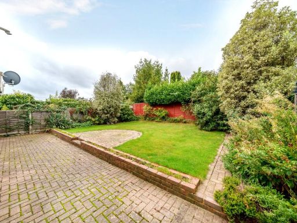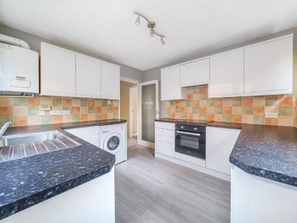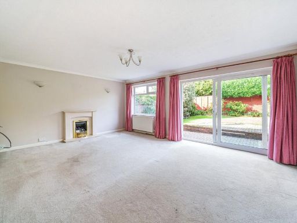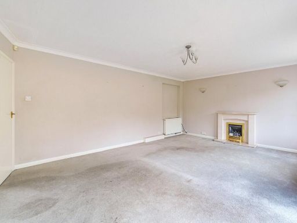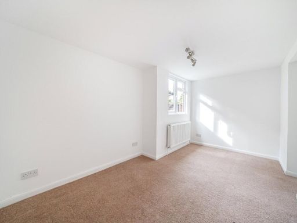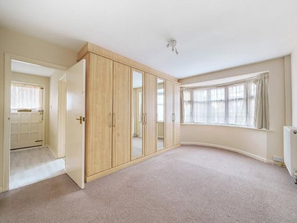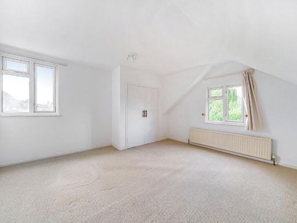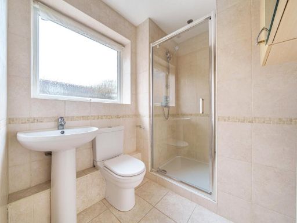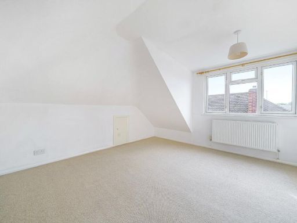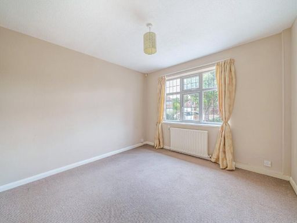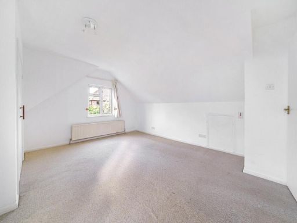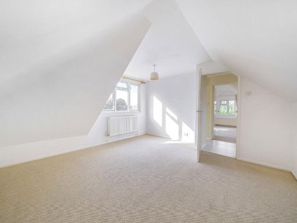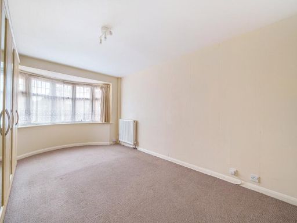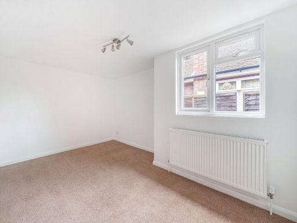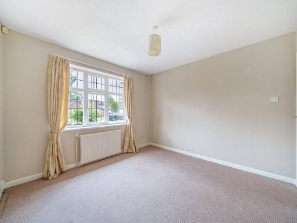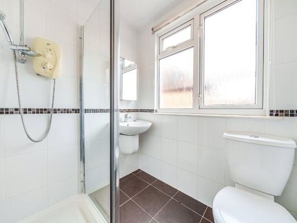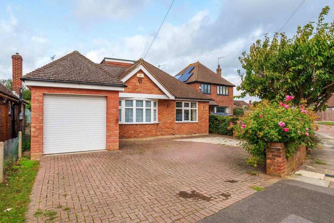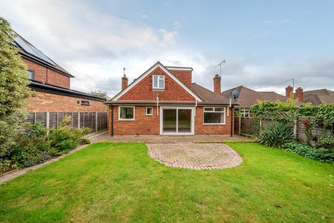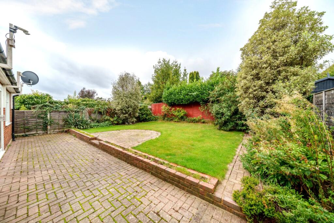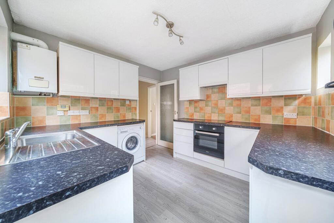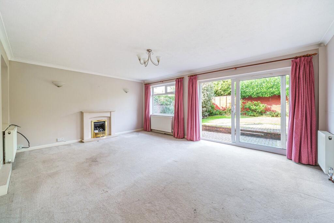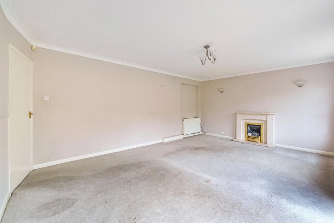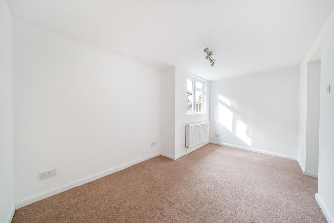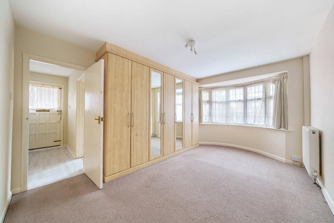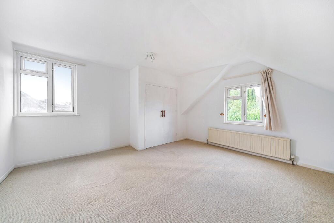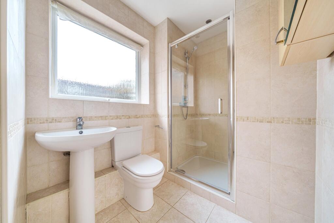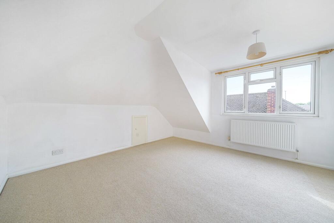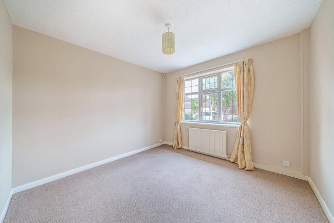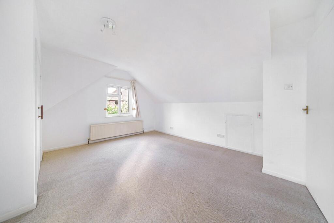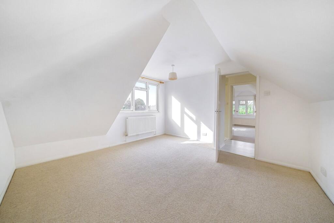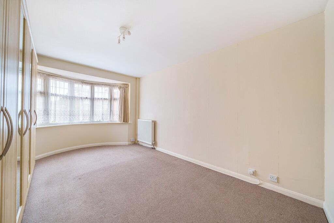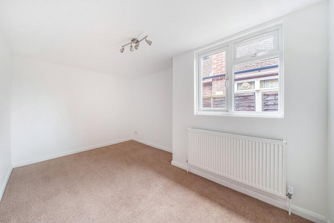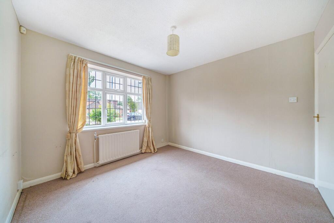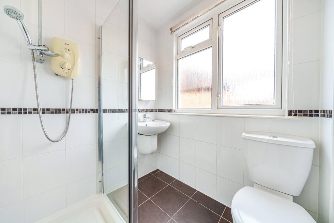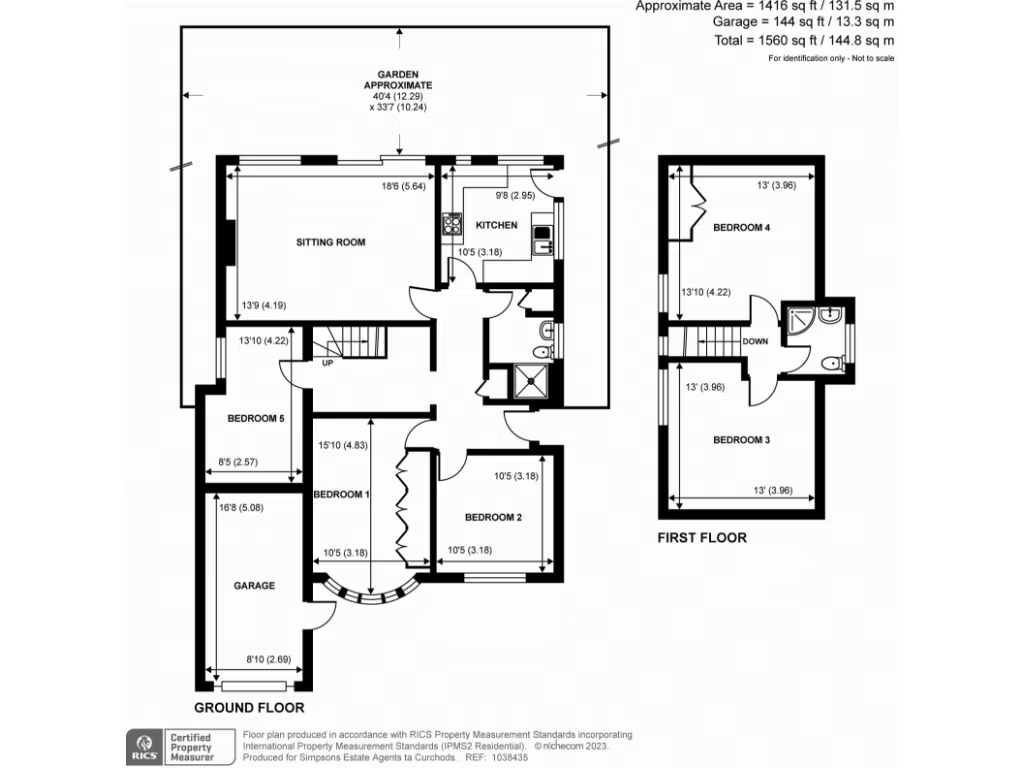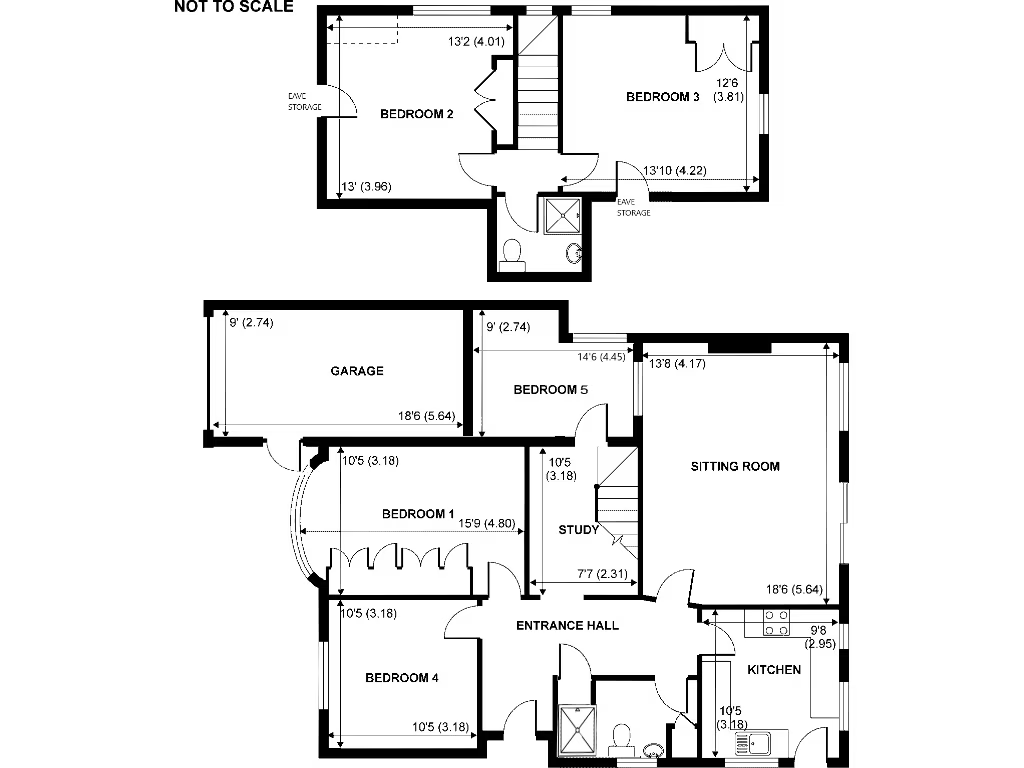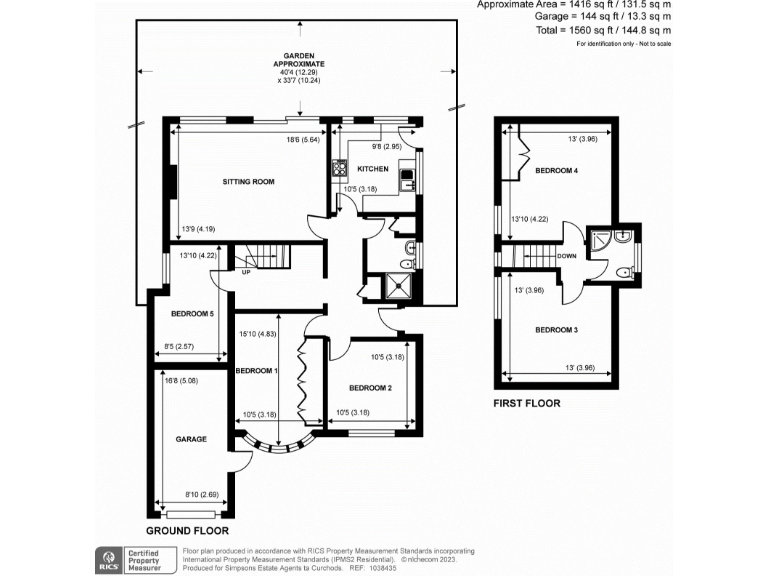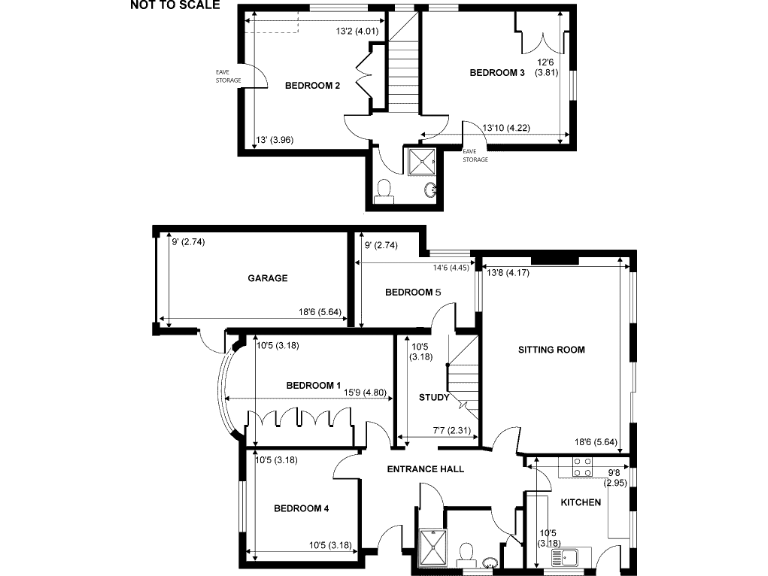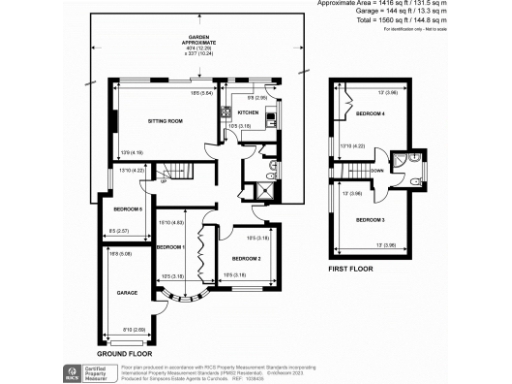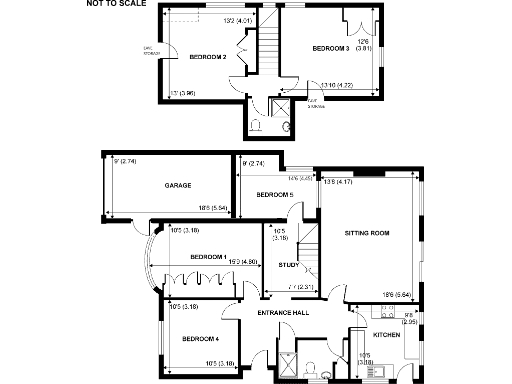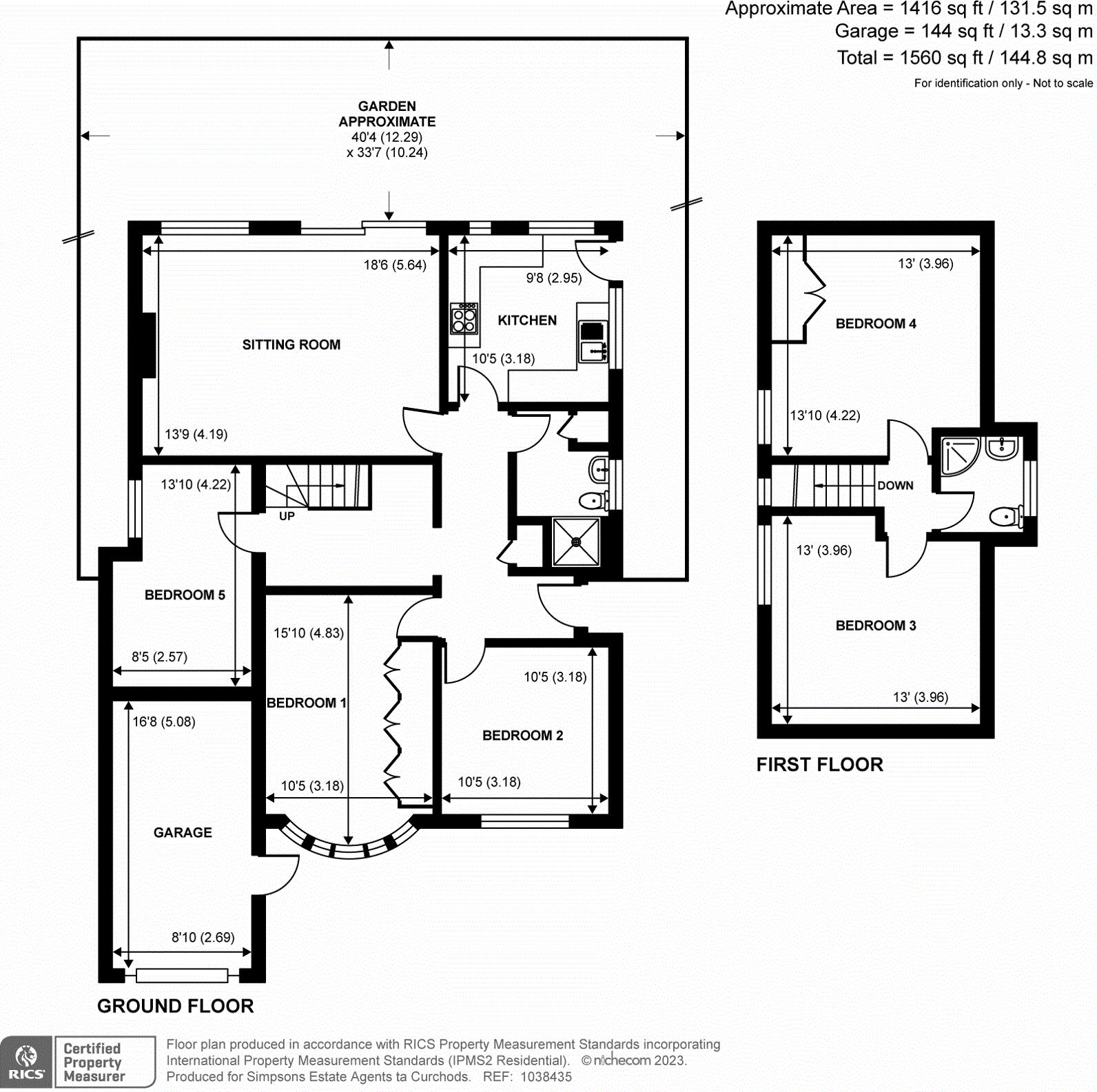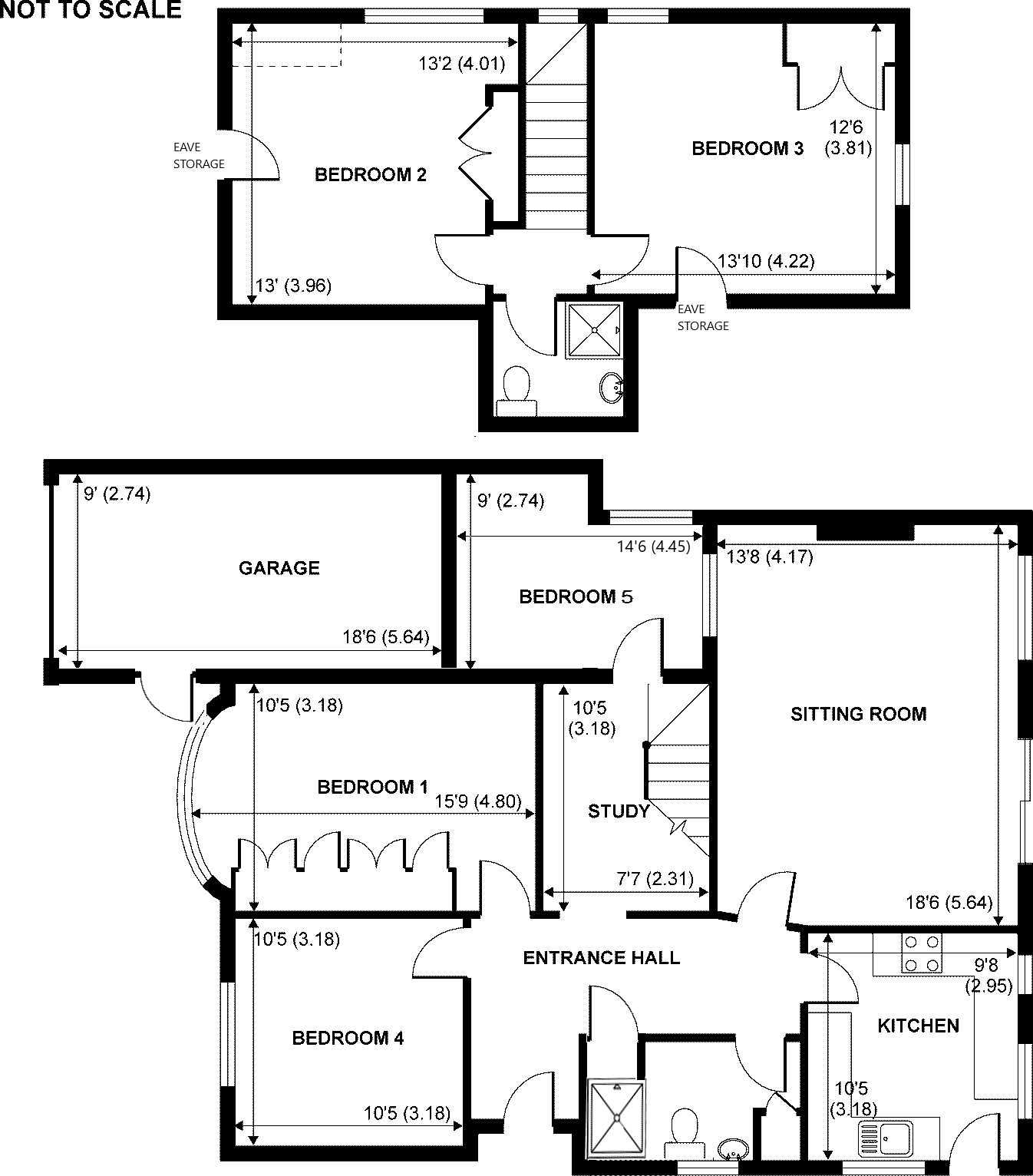Summary - 4 RICHMOND DRIVE SHEPPERTON TW17 9EB
5 bed 2 bath Detached
West-facing garden and garage in a quiet cul-de-sac near village amenities.
Five double bedrooms across versatile two-storey layout
Set in a quiet Shepperton cul-de-sac, this thoughtfully presented five double-bedroom detached chalet bungalow offers versatile accommodation across two storeys and a generous west-facing garden. The house has been extensively modernised and benefits from a contemporary white kitchen with integrated appliances, a tandem garage with remote roller door and a block-paved driveway providing several parking spaces. Immediate vacant possession and no onward chain make it straightforward to move into.
The layout works well for downsizers who want generous rooms without compromise, or for a growing family needing flexible living and good local schools. Principal rooms face east–west and receive plentiful natural light. The ground floor includes a living room with a limestone-surround fireplace, a study/open-plan area, and three bedrooms; two further double bedrooms and eaves storage sit to the first floor.
There is clear potential to improve and adapt: permitted development could allow an orangery or conservatory off the kitchen and enlargement of the first-floor dormer to create en-suite bathrooms, subject to consents. The property was originally built in the 1950s and, while modernised, the cavity walls are assumed uninsulated (no retrofitted insulation confirmed), which may be a consideration for future energy efficiency works.
Practical details: total internal area circa 1,560 sq ft, freehold, mains gas central heating and double glazing. The property is in a very affluent, low-crime area with fast broadband and strong mobile signal. Council Tax Band F reflects higher ongoing charges.
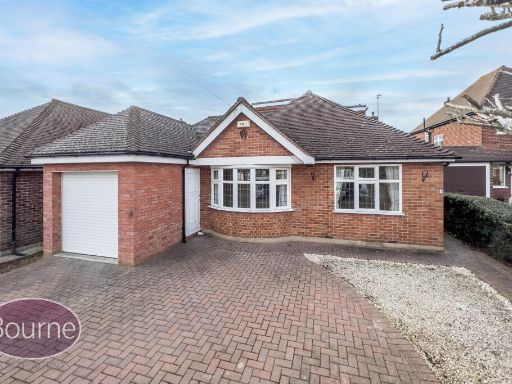 5 bedroom bungalow for sale in Richmond Drive, Shepperton, Surrey, TW17 — £850,000 • 5 bed • 2 bath • 1380 ft²
5 bedroom bungalow for sale in Richmond Drive, Shepperton, Surrey, TW17 — £850,000 • 5 bed • 2 bath • 1380 ft²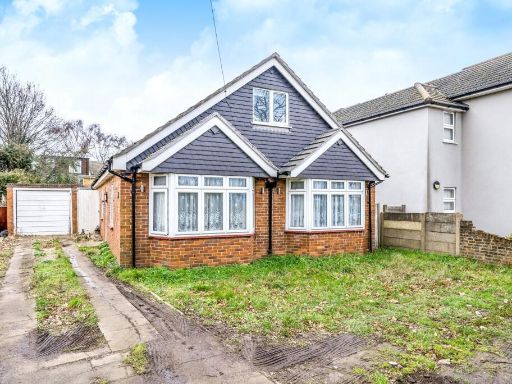 5 bedroom bungalow for sale in Laleham Road, Shepperton, TW17 — £689,950 • 5 bed • 2 bath • 1551 ft²
5 bedroom bungalow for sale in Laleham Road, Shepperton, TW17 — £689,950 • 5 bed • 2 bath • 1551 ft²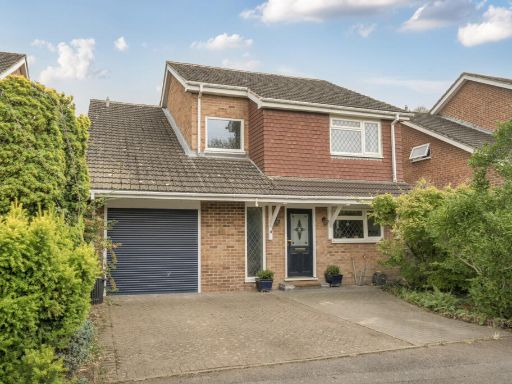 4 bedroom detached house for sale in Shepherds Close, Shepperton, TW17 — £825,000 • 4 bed • 2 bath • 1473 ft²
4 bedroom detached house for sale in Shepherds Close, Shepperton, TW17 — £825,000 • 4 bed • 2 bath • 1473 ft²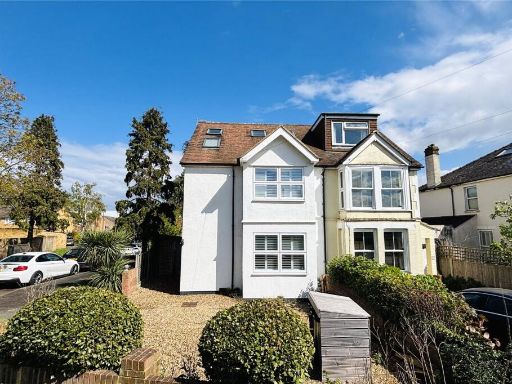 5 bedroom semi-detached house for sale in Laleham Road, Shepperton, Surrey, TW17 — £650,000 • 5 bed • 3 bath • 1772 ft²
5 bedroom semi-detached house for sale in Laleham Road, Shepperton, Surrey, TW17 — £650,000 • 5 bed • 3 bath • 1772 ft²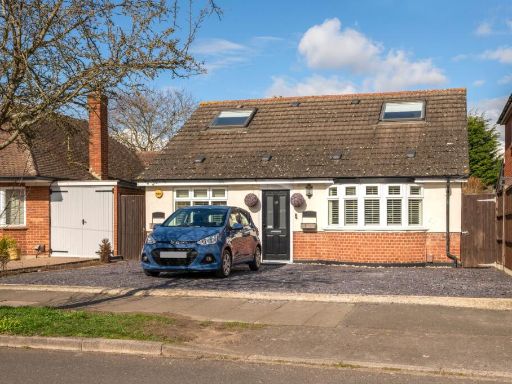 3 bedroom detached bungalow for sale in Ash Road, Shepperton, Surrey, TW17 — £675,000 • 3 bed • 2 bath • 1192 ft²
3 bedroom detached bungalow for sale in Ash Road, Shepperton, Surrey, TW17 — £675,000 • 3 bed • 2 bath • 1192 ft²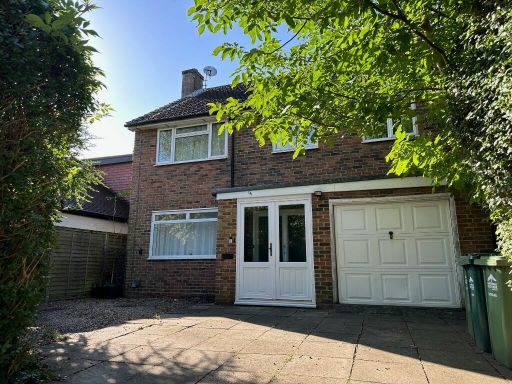 4 bedroom detached house for sale in Gaston Way, Shepperton, Middlesex, TW17 — £675,000 • 4 bed • 1 bath • 908 ft²
4 bedroom detached house for sale in Gaston Way, Shepperton, Middlesex, TW17 — £675,000 • 4 bed • 1 bath • 908 ft²