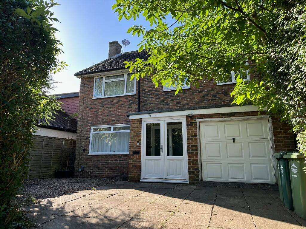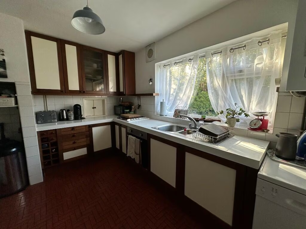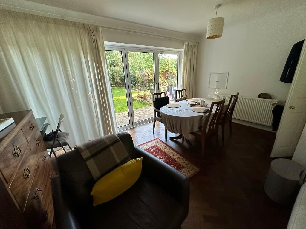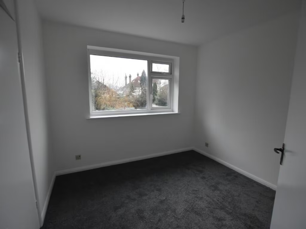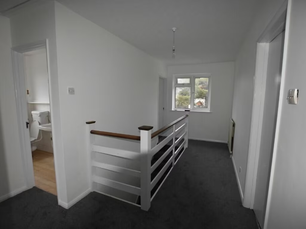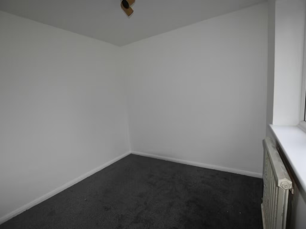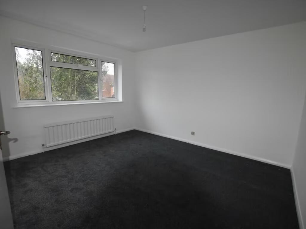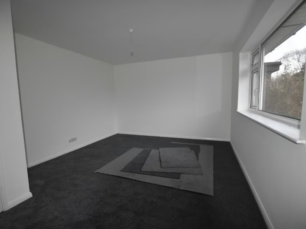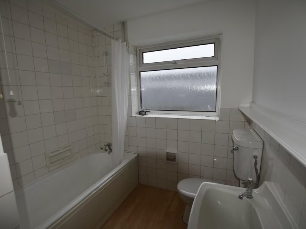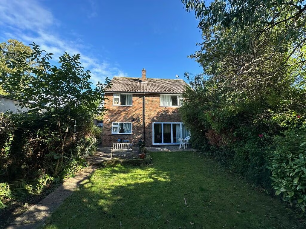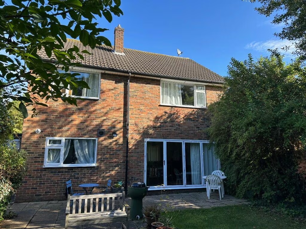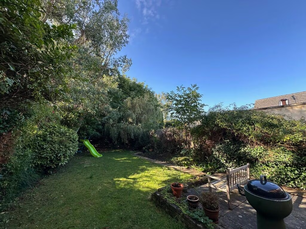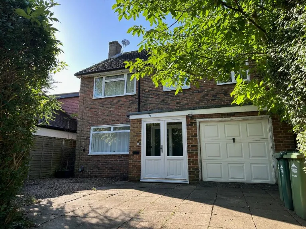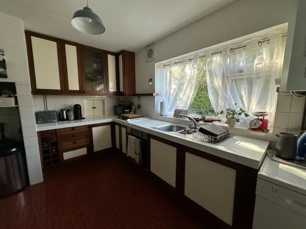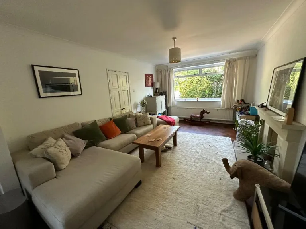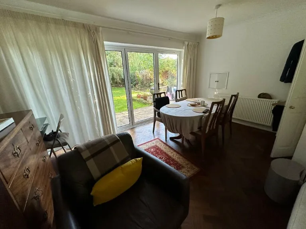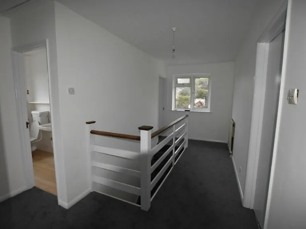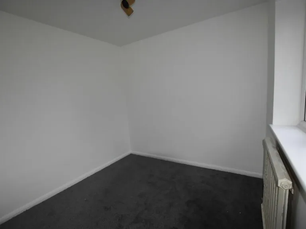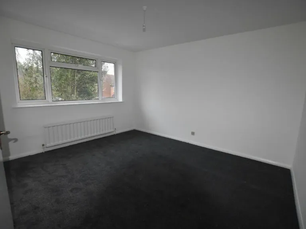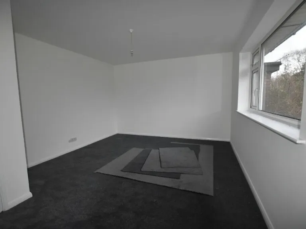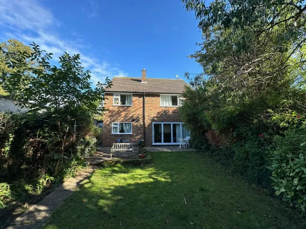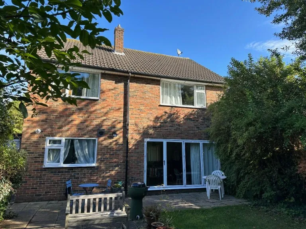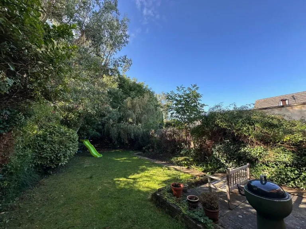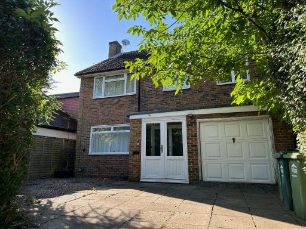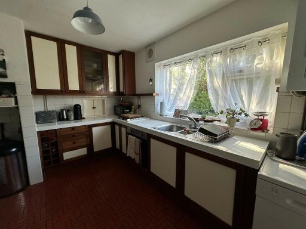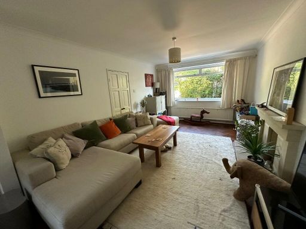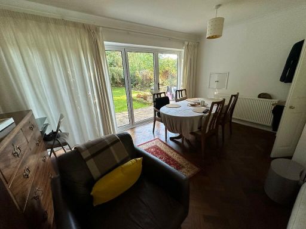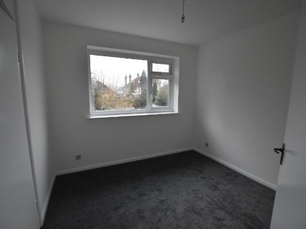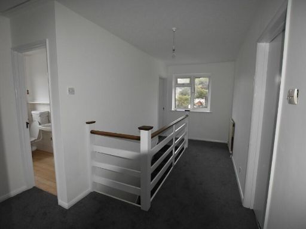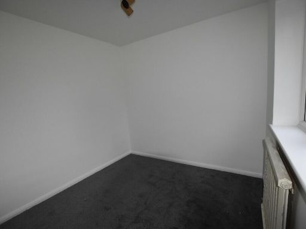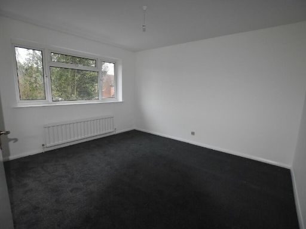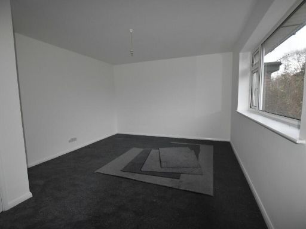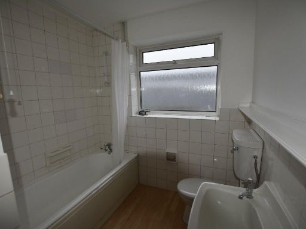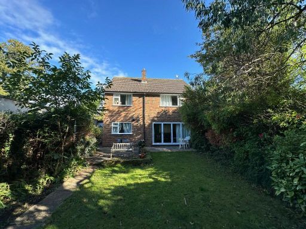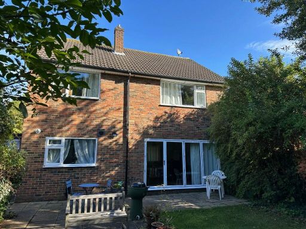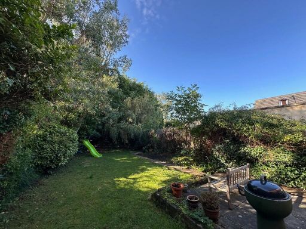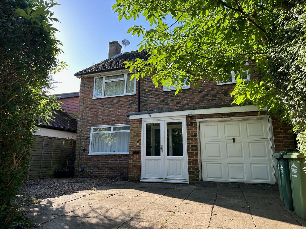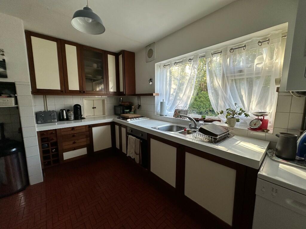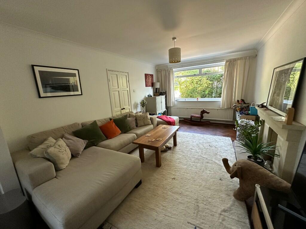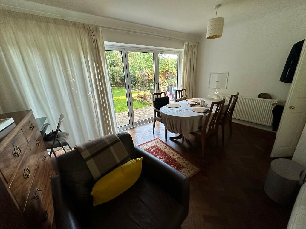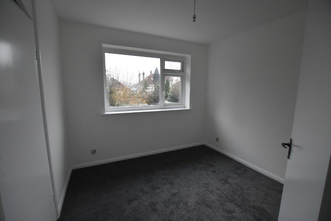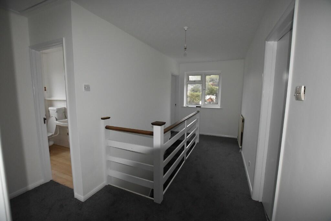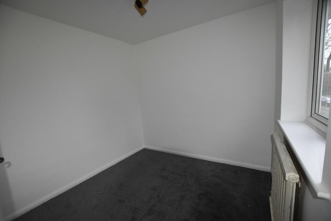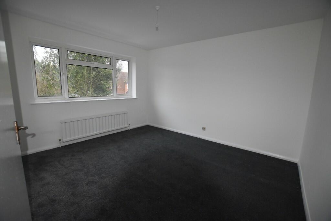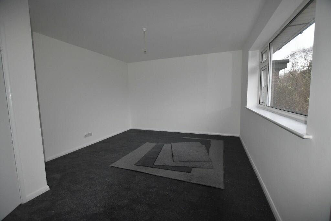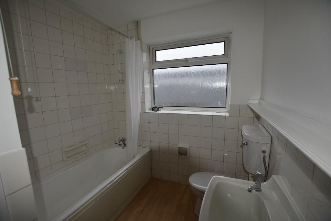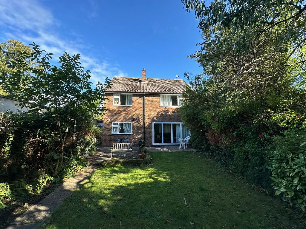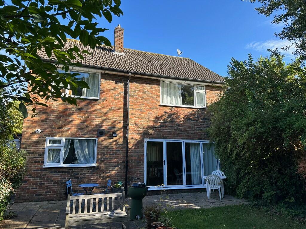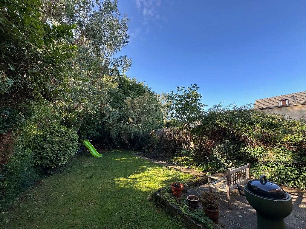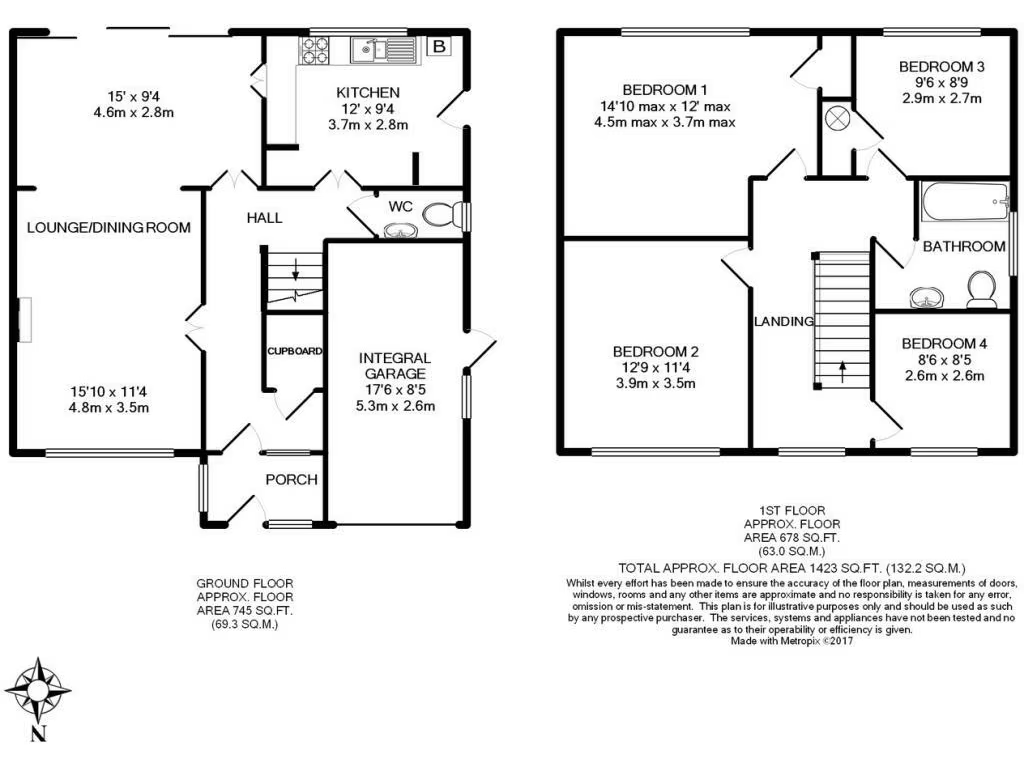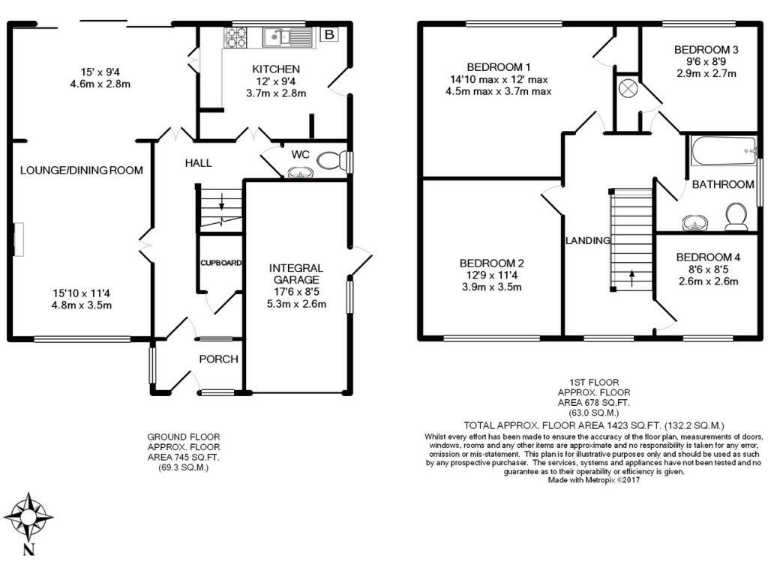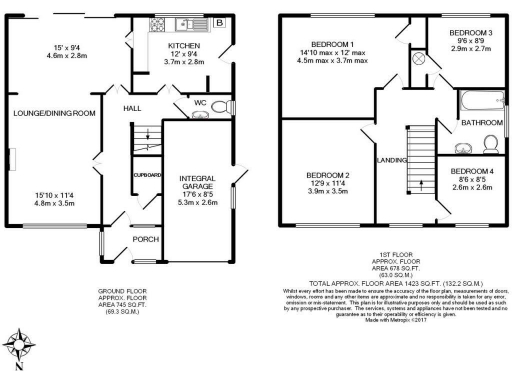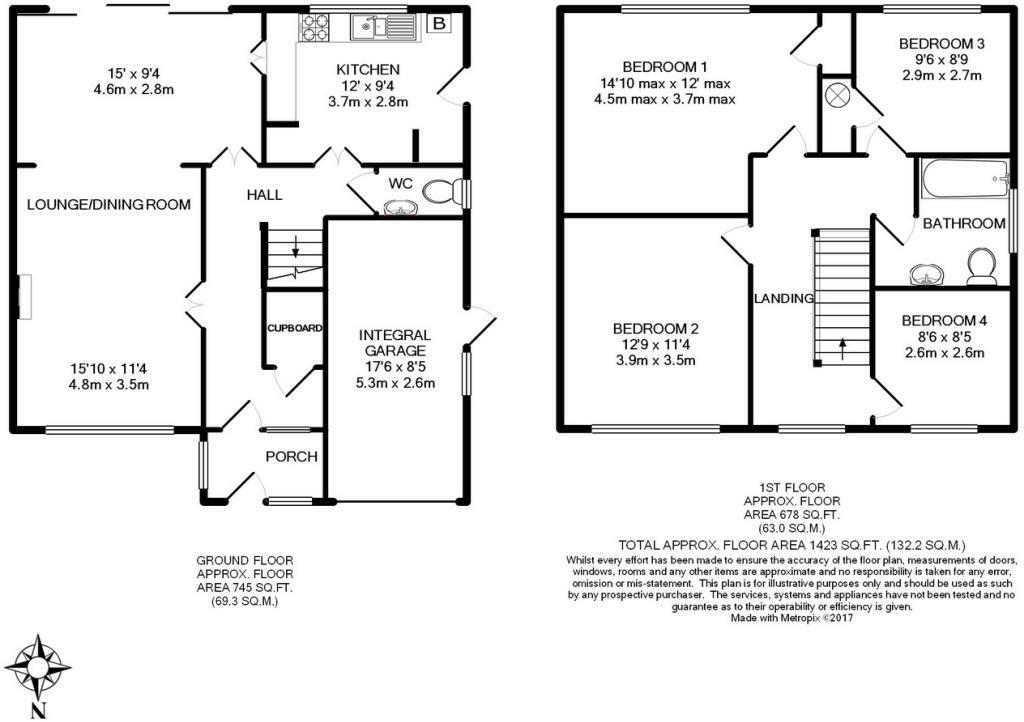Summary - 141 GASTON WAY SHEPPERTON TW17 8ET
4 bed 1 bath Detached
Large south-facing garden, garage and excellent school access within walking distance.
- Detached four-bedroom family home with large south-facing mature garden
- Single garage and driveway providing off-street parking for two cars
- 908 sqft total size; room proportions are modest
- Dated 1970s kitchen requiring modernisation
- Single family bathroom; one cloakroom only
- Gas central heating and double glazed windows throughout
- Excellent school catchment and short walk to mainline station
- Freehold and chain-free; scope to extend/reconfigure STPP
Set on a generous plot in sought-after Shepperton, this detached four-bedroom house offers a rare combination of a large south-facing mature garden, single garage and driveway. The ground floor flows from a front living room through to a dining area with bifold doors onto the garden, while the kitchen and cloakroom provide practical daily living. Gas central heating and double glazing are already in place.
The property is well positioned for local schools and is a short walk from Shepperton mainline station and high street amenities, making it genuinely convenient for families. The generous plot and overall layout give clear potential to extend or reconfigure (STPP) if you want more living space or a modern open-plan arrangement.
There are some clear refurbishment needs: the kitchen dates from the 1970s and would benefit from modernisation, and there is only one family bathroom for four bedrooms. The house measures approximately 908 sqft, so room sizes are modest. Sold freehold and chain-free, it suits buyers seeking scope to improve and add value in a very desirable location.
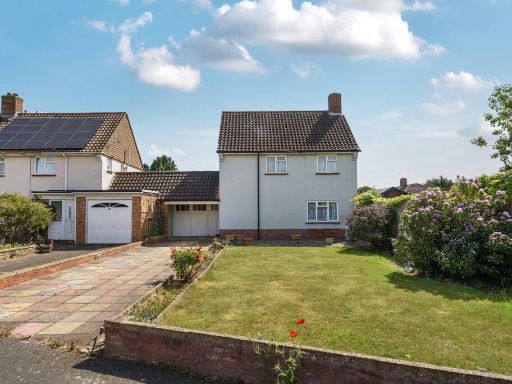 3 bedroom link detached house for sale in Hawthorn Way, Shepperton, TW17 — £525,000 • 3 bed • 2 bath • 1473 ft²
3 bedroom link detached house for sale in Hawthorn Way, Shepperton, TW17 — £525,000 • 3 bed • 2 bath • 1473 ft²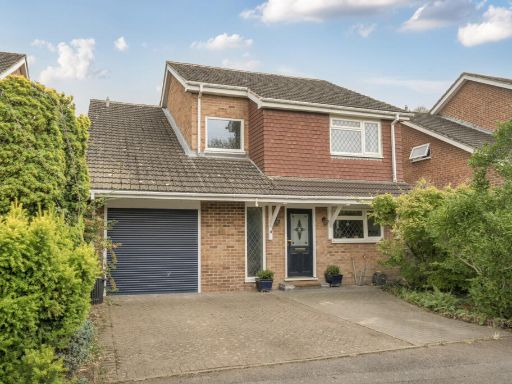 4 bedroom detached house for sale in Shepherds Close, Shepperton, TW17 — £825,000 • 4 bed • 2 bath • 1473 ft²
4 bedroom detached house for sale in Shepherds Close, Shepperton, TW17 — £825,000 • 4 bed • 2 bath • 1473 ft² 4 bedroom detached house for sale in Manor Farm Avenue, Shepperton, TW17 — £900,000 • 4 bed • 2 bath • 1239 ft²
4 bedroom detached house for sale in Manor Farm Avenue, Shepperton, TW17 — £900,000 • 4 bed • 2 bath • 1239 ft²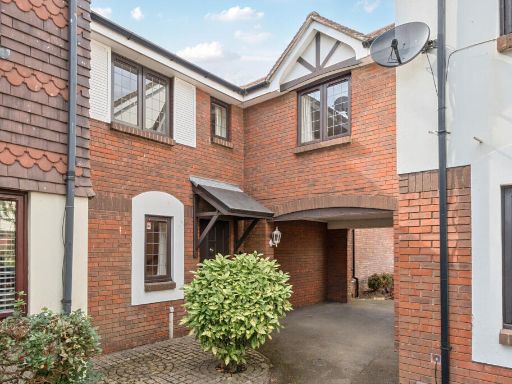 3 bedroom terraced house for sale in Cassocks Square, Shepperton, TW17 — £495,000 • 3 bed • 2 bath • 873 ft²
3 bedroom terraced house for sale in Cassocks Square, Shepperton, TW17 — £495,000 • 3 bed • 2 bath • 873 ft²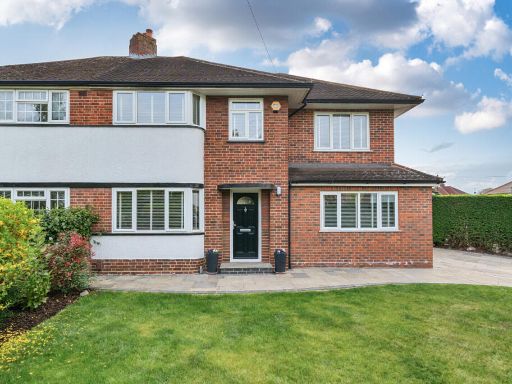 4 bedroom semi-detached house for sale in West Way, Shepperton, TW17 — £735,000 • 4 bed • 2 bath • 1596 ft²
4 bedroom semi-detached house for sale in West Way, Shepperton, TW17 — £735,000 • 4 bed • 2 bath • 1596 ft²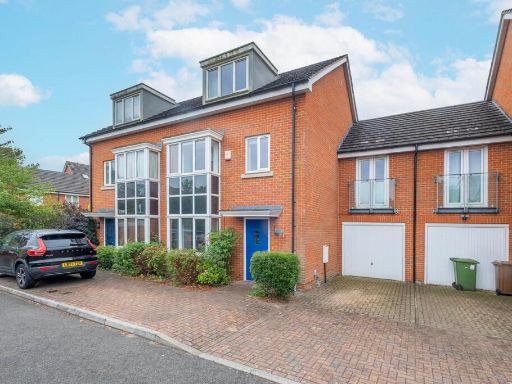 4 bedroom terraced house for sale in Fairwater Drive, Shepperton, TW17 — £749,950 • 4 bed • 3 bath • 1600 ft²
4 bedroom terraced house for sale in Fairwater Drive, Shepperton, TW17 — £749,950 • 4 bed • 3 bath • 1600 ft²