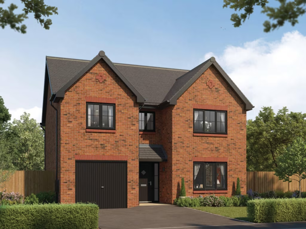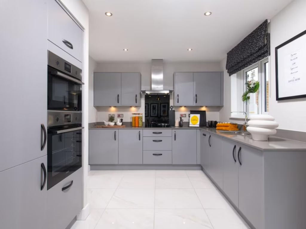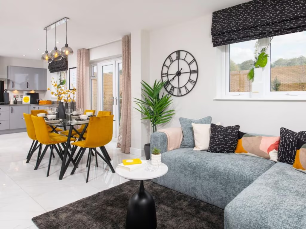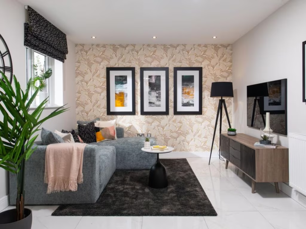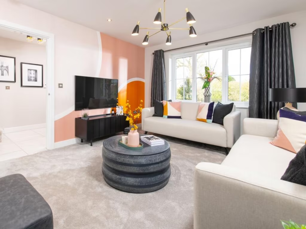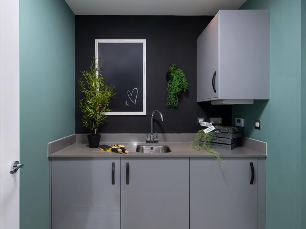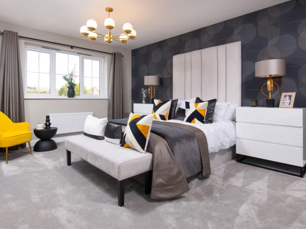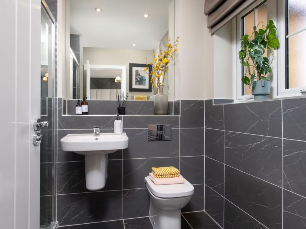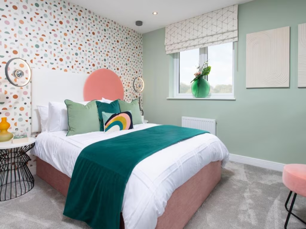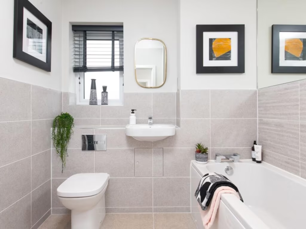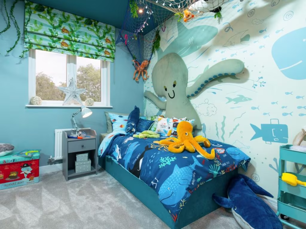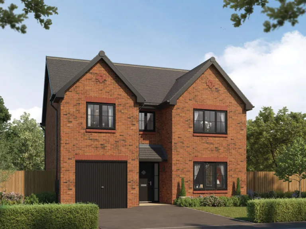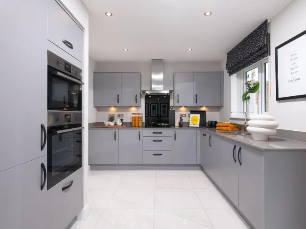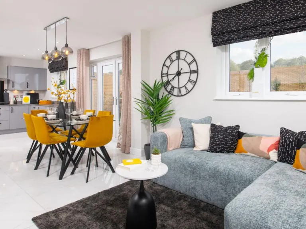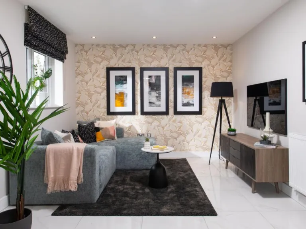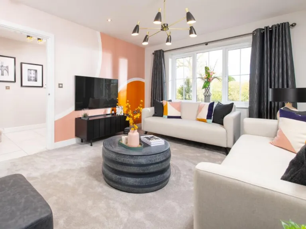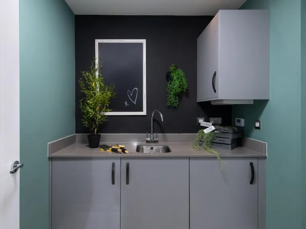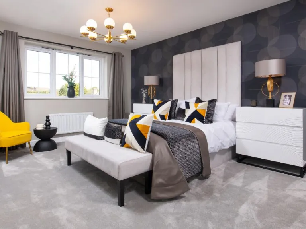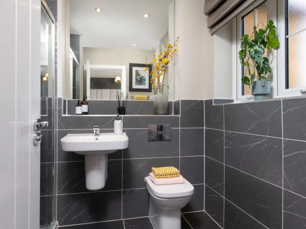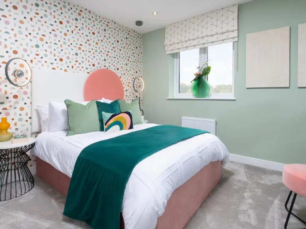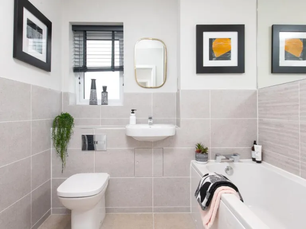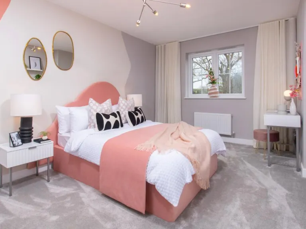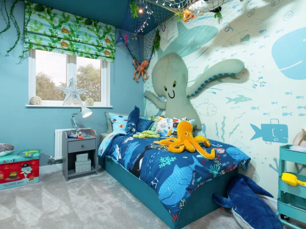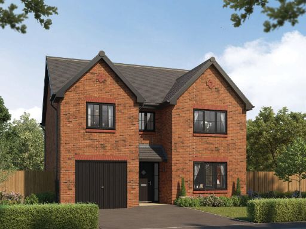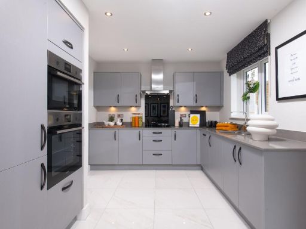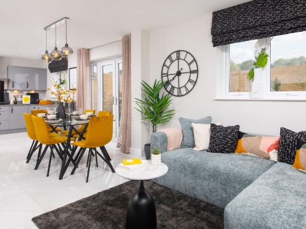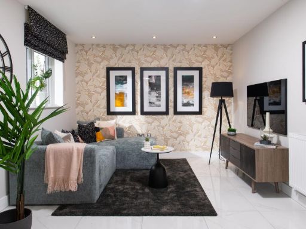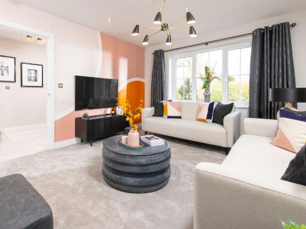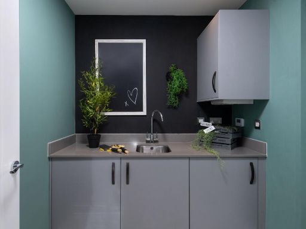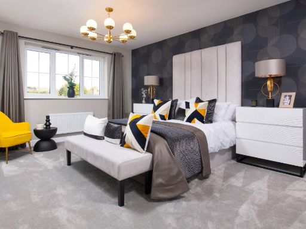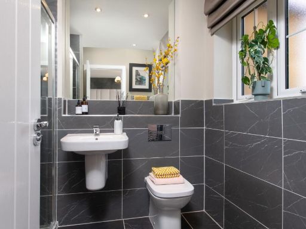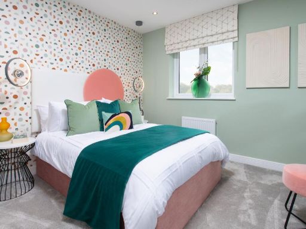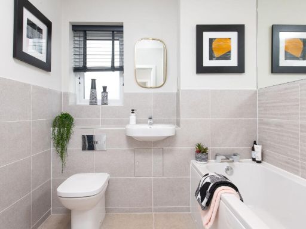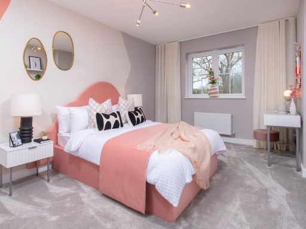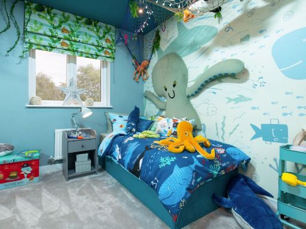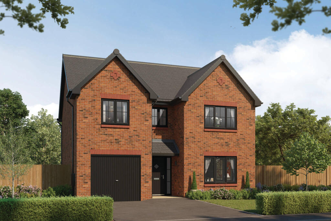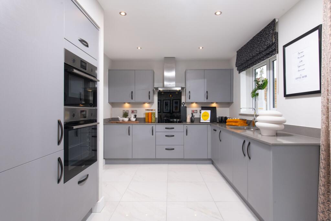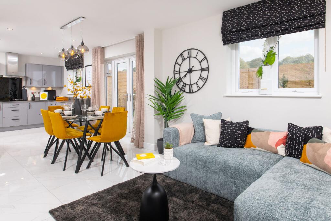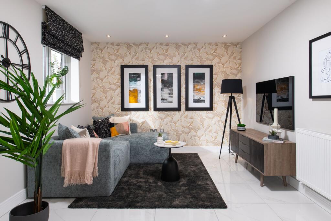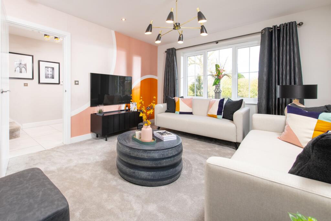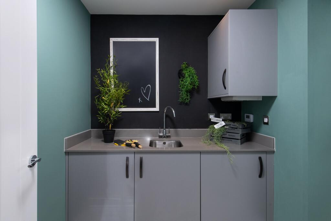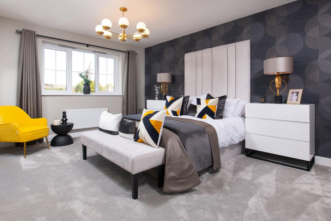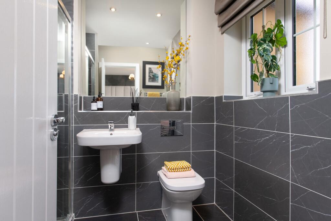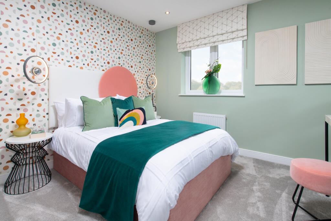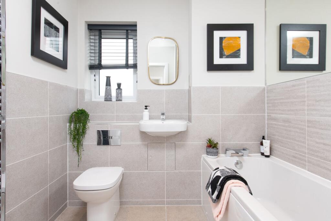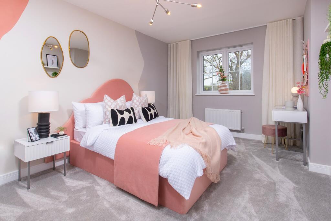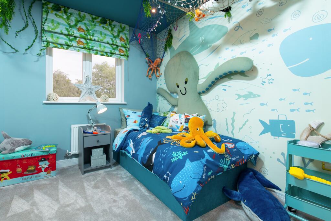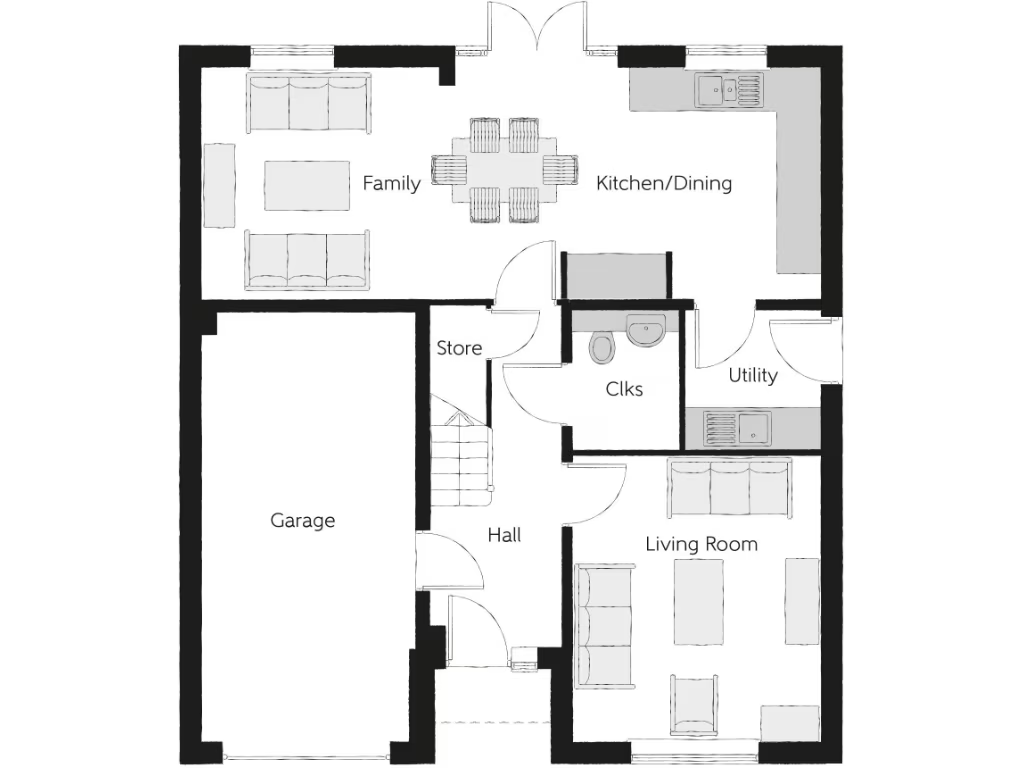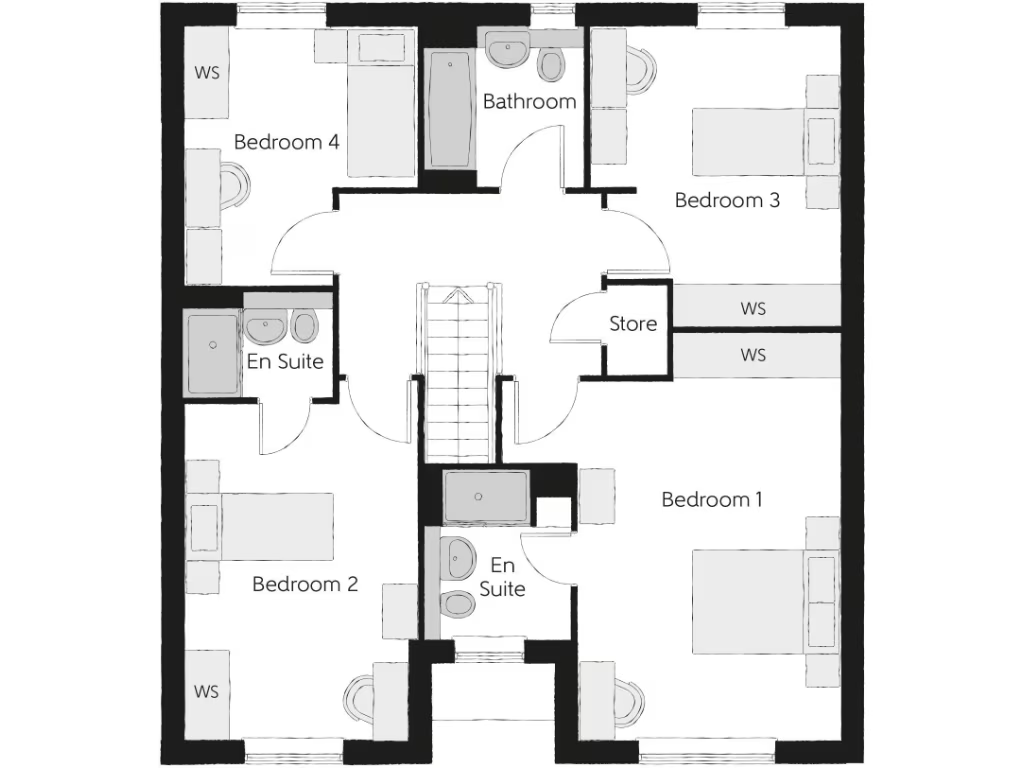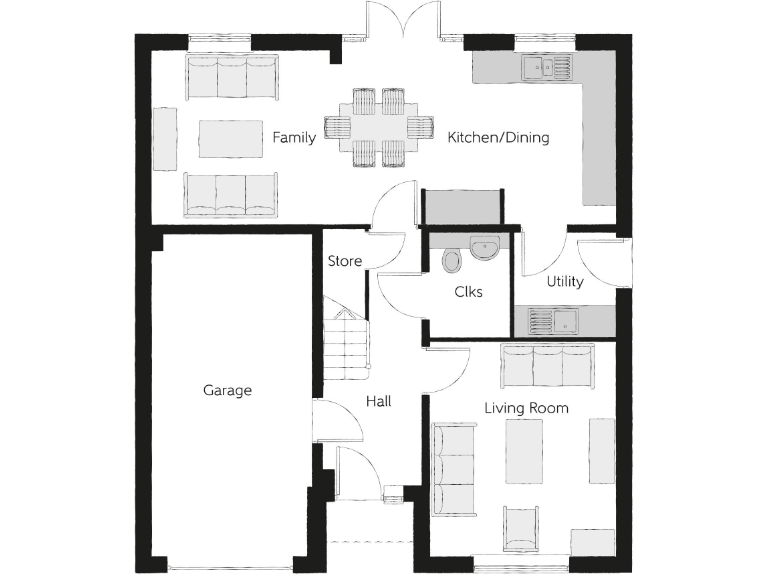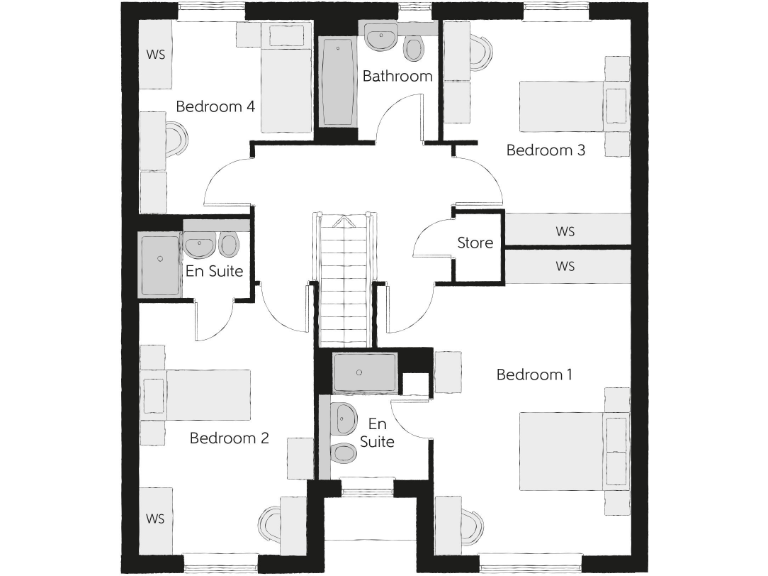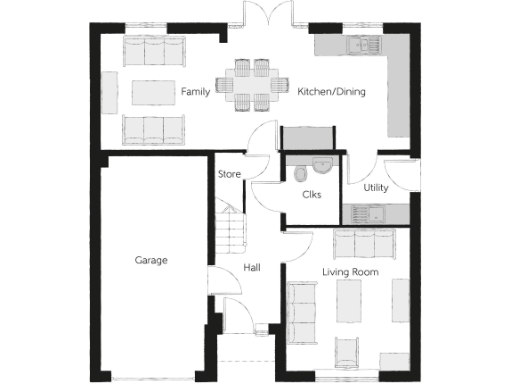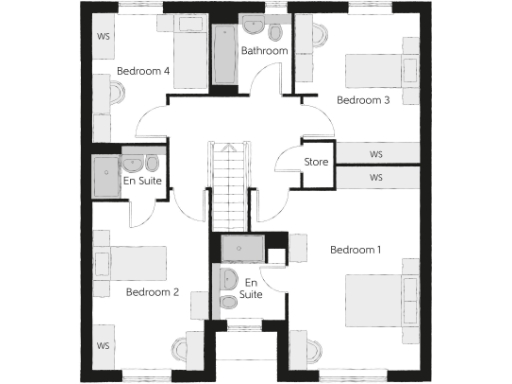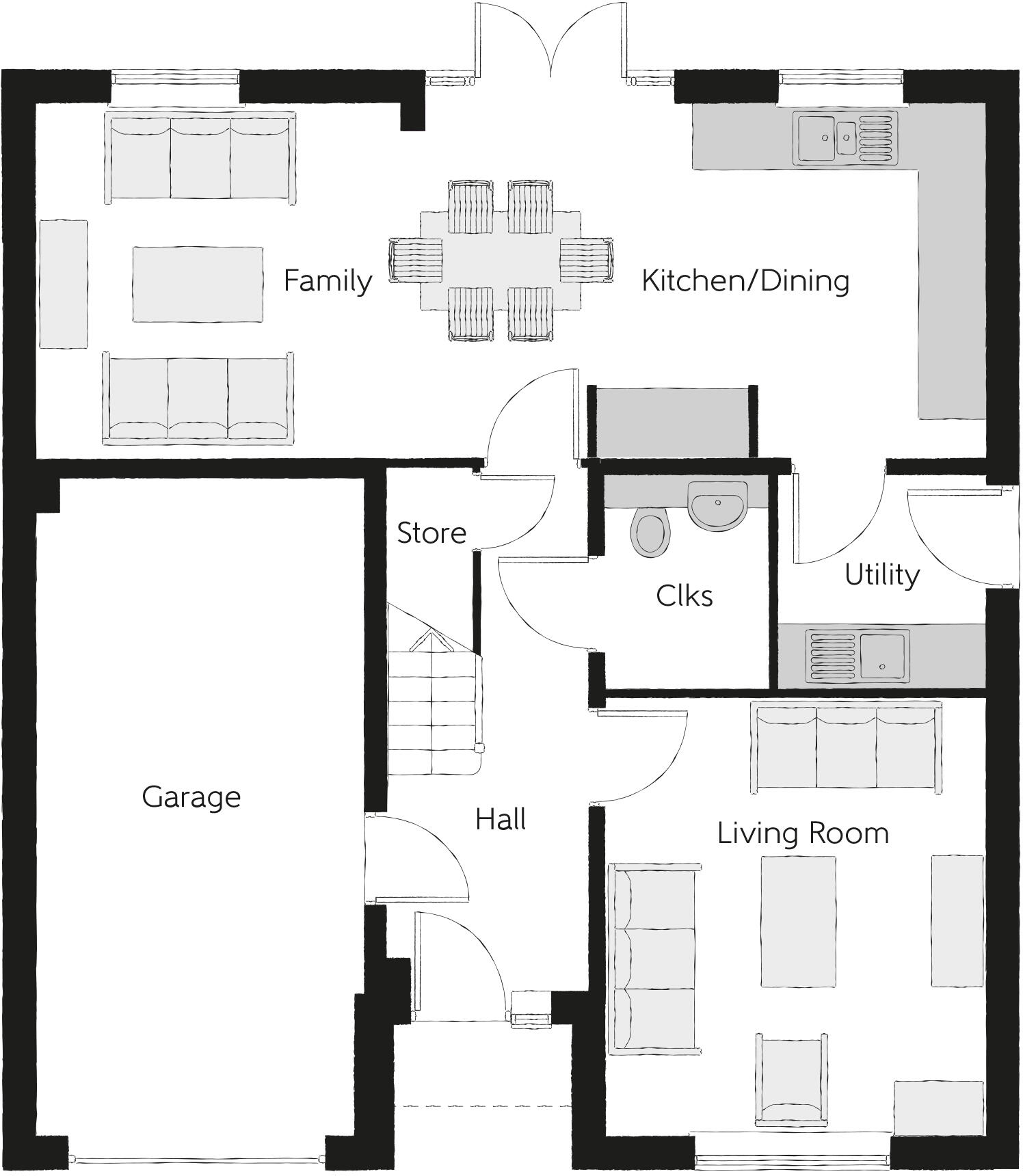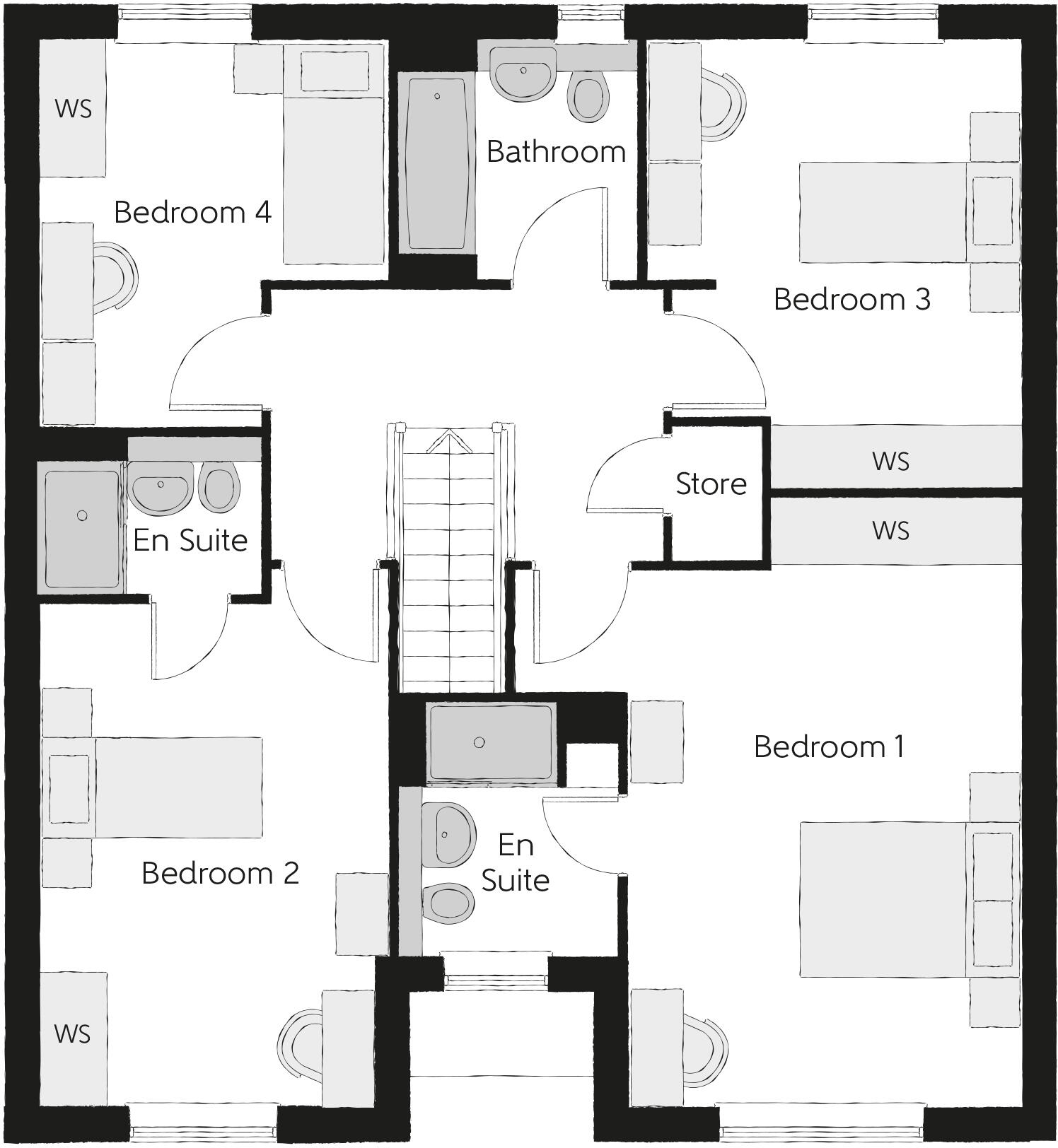Summary - Deacons Close,
Croft,
Warrington,
WA3 WA3 7EN
4 bed 1 bath Detached
Spacious new-build detached home with garage and garden, ideal for easy-care living.
Brand-new four-bedroom detached home, chain-free
Open-plan kitchen, dining and family room with French doors
Integral garage, utility room and downstairs cloakroom
Two double bedrooms each with en-suite shower rooms
Internal area about 1,528 sq ft; decent plot size
10-year NHBC Buildmark and energy-efficient construction
Annual service charge £193.96; council tax band TBC
Garden small-to-average; development gardens mostly compact
Plot 81, The Derwent, is a brand-new four-bedroom detached home on the Neptune development in Croft, offered chain-free and with a 10-year NHBC Buildmark policy. The house delivers an open-plan kitchen, dining and family space with French doors to a rear garden, an integral garage, utility room and downstairs cloakroom — features that suit downsizers wanting generous living without immediate DIY. Energy-efficient construction and low-crime, affluent surroundings add practical long-term appeal.
The first floor is arranged around a compact footprint (approximately 1,528 sq ft) with two double bedrooms benefiting from en-suite shower rooms. The property comes with a below-average annual service charge of £193.96 and no estate management charge, but council tax band is not yet confirmed. Broadband speeds are reported as fast and there is no identified flood risk.
This home will particularly suit buyers seeking a modern, low-maintenance house in a semi-rural, family-friendly location: Croft Primary School sits adjacent to the development and several other well-rated schools are nearby. Practical positives include an integral garage, decent plot size and NHBC cover; buyers should note the development’s predominantly small-to-average gardens and that the listing information shows one bathroom in the summary, which may require clarification if you expect multiple shared bathrooms on the first floor.
Overall, The Derwent represents a secure, contemporary option for someone looking to downsize into a comfortable, energy-efficient home with new-build warranties and minimal immediate maintenance. Verify the final bathroom configuration, council tax band and any eligibility details for stamp duty relief or buying schemes when enquiring.
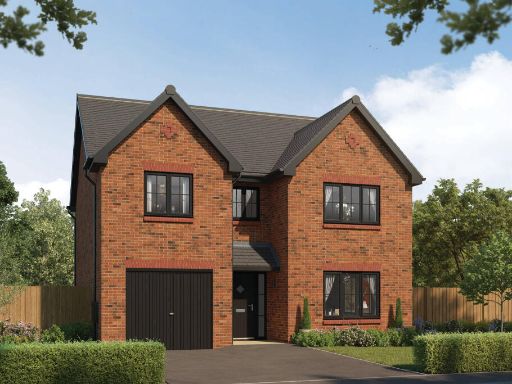 4 bedroom detached house for sale in Deacons Close,
Croft,
Warrington,
WA3 — £599,995 • 4 bed • 1 bath • 1528 ft²
4 bedroom detached house for sale in Deacons Close,
Croft,
Warrington,
WA3 — £599,995 • 4 bed • 1 bath • 1528 ft²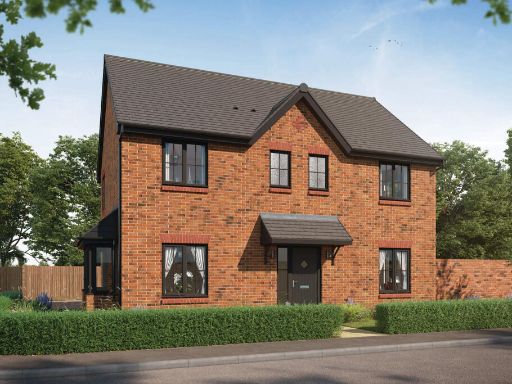 4 bedroom detached house for sale in Deacons Close,
Croft,
Warrington,
WA3 — £569,995 • 4 bed • 1 bath • 1377 ft²
4 bedroom detached house for sale in Deacons Close,
Croft,
Warrington,
WA3 — £569,995 • 4 bed • 1 bath • 1377 ft²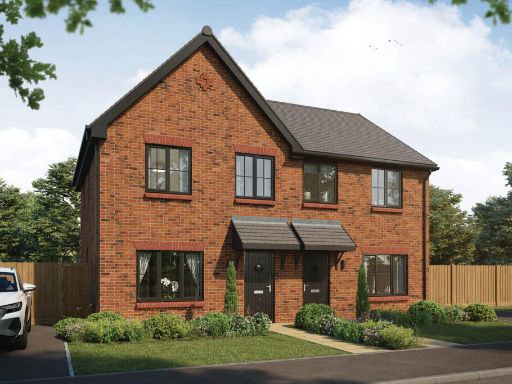 3 bedroom semi-detached house for sale in Deacons Close,
Croft,
Warrington,
WA3 — £364,995 • 3 bed • 1 bath • 852 ft²
3 bedroom semi-detached house for sale in Deacons Close,
Croft,
Warrington,
WA3 — £364,995 • 3 bed • 1 bath • 852 ft²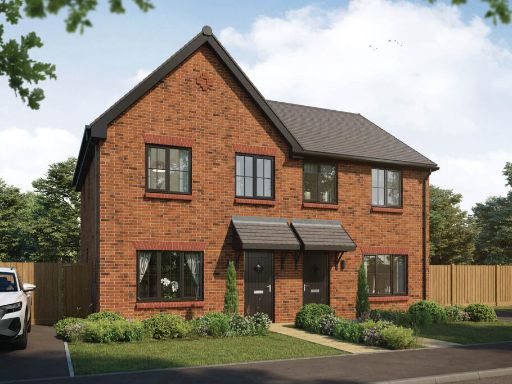 3 bedroom semi-detached house for sale in Deacons Close,
Croft,
Warrington,
WA3 — £349,995 • 3 bed • 1 bath • 852 ft²
3 bedroom semi-detached house for sale in Deacons Close,
Croft,
Warrington,
WA3 — £349,995 • 3 bed • 1 bath • 852 ft²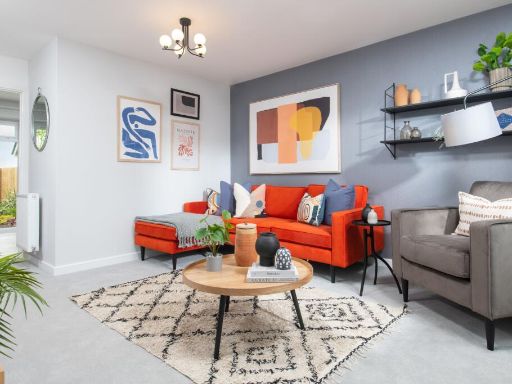 3 bedroom semi-detached house for sale in Deacons Close,
Croft,
Warrington,
WA3 — £369,995 • 3 bed • 1 bath • 852 ft²
3 bedroom semi-detached house for sale in Deacons Close,
Croft,
Warrington,
WA3 — £369,995 • 3 bed • 1 bath • 852 ft²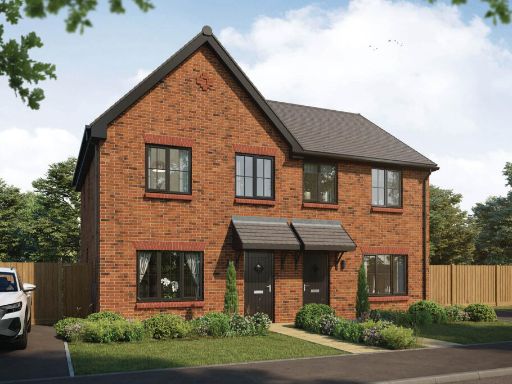 3 bedroom semi-detached house for sale in Deacons Close,
Croft,
Warrington,
WA3 — £359,995 • 3 bed • 1 bath • 852 ft²
3 bedroom semi-detached house for sale in Deacons Close,
Croft,
Warrington,
WA3 — £359,995 • 3 bed • 1 bath • 852 ft²