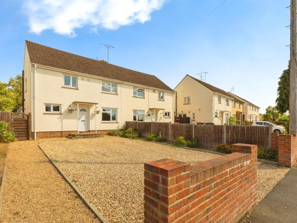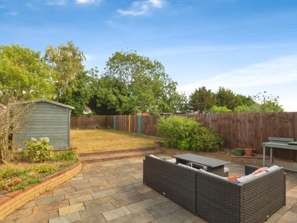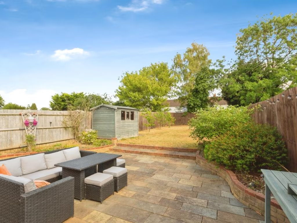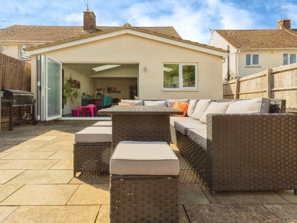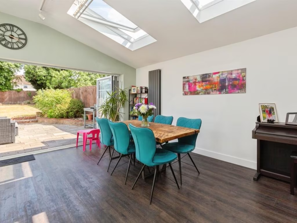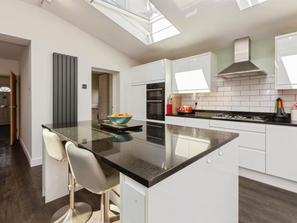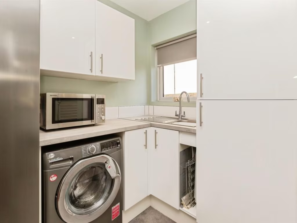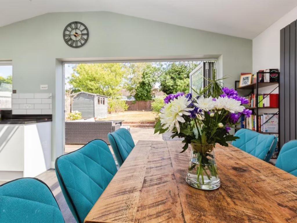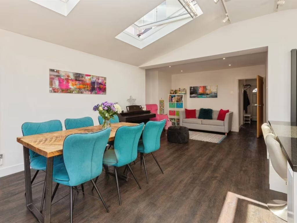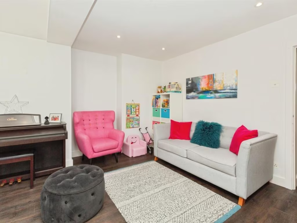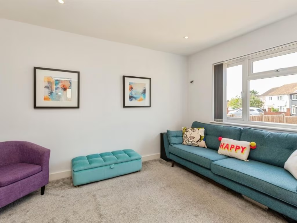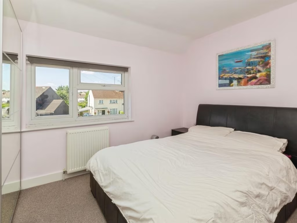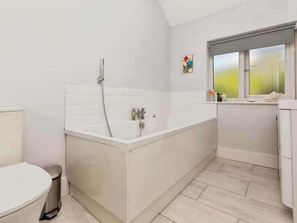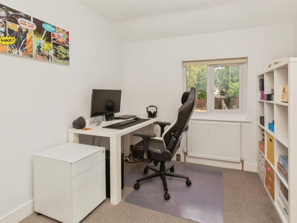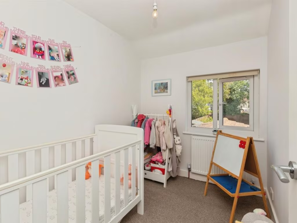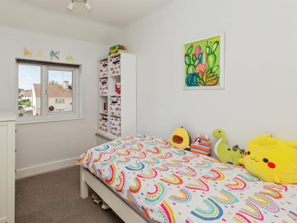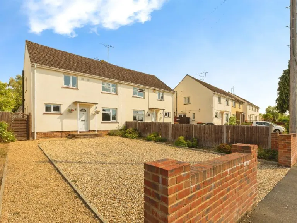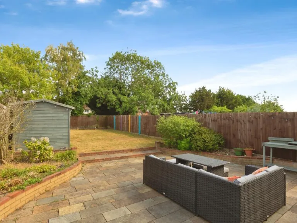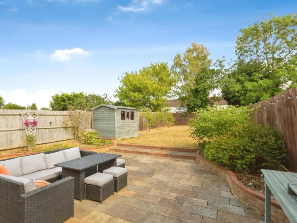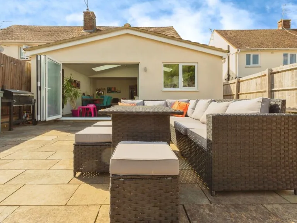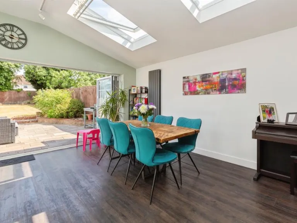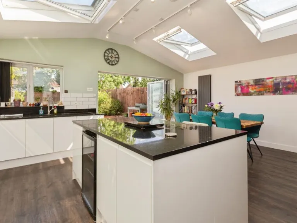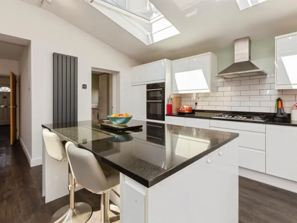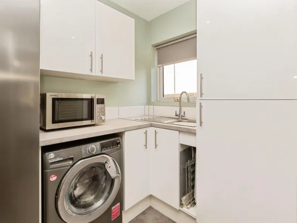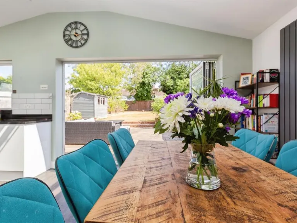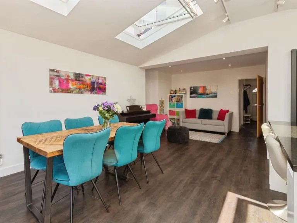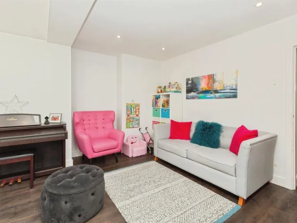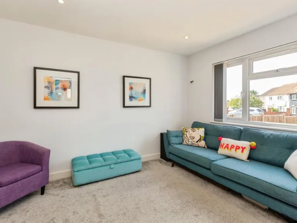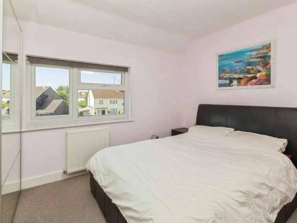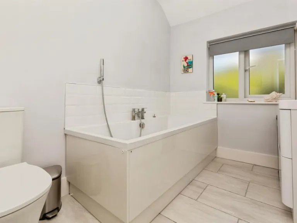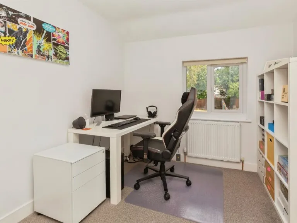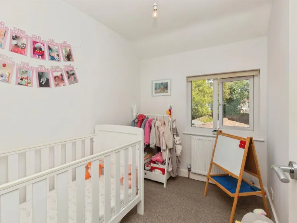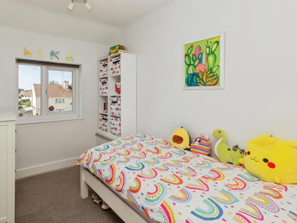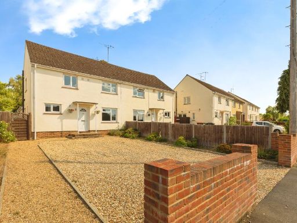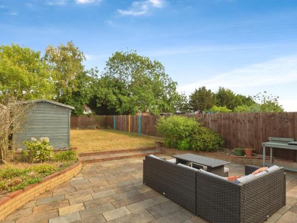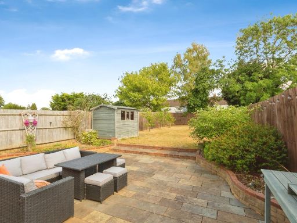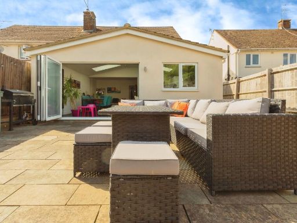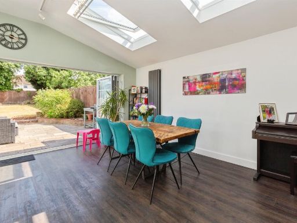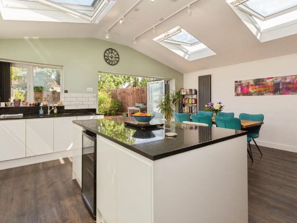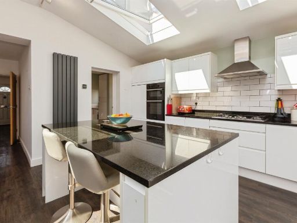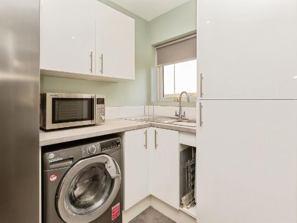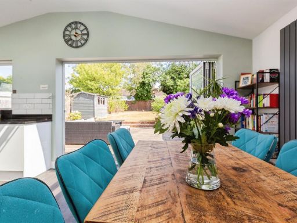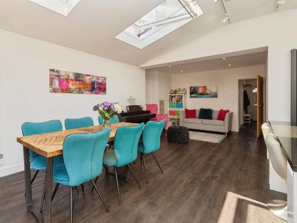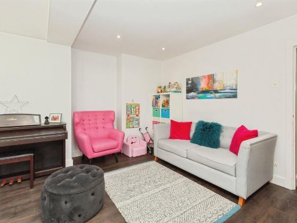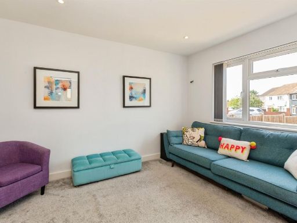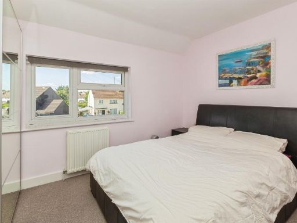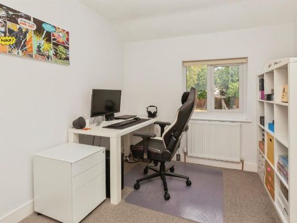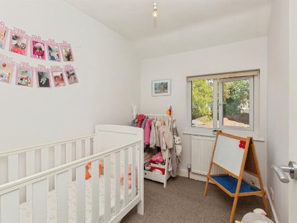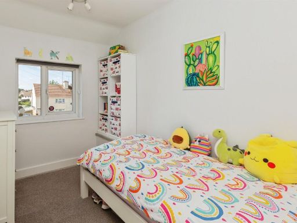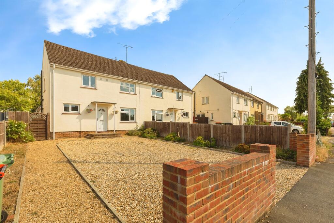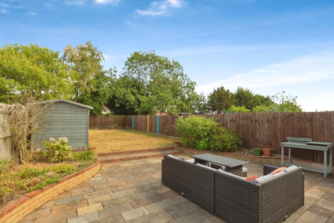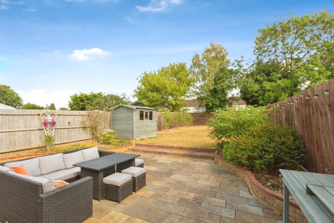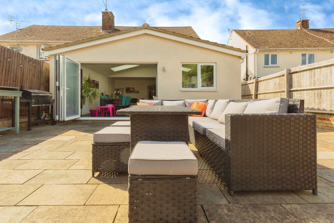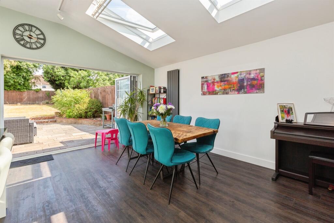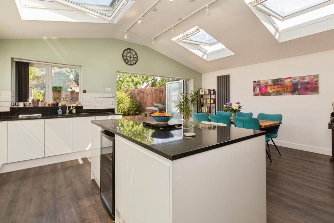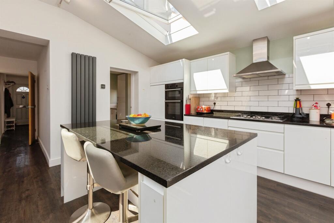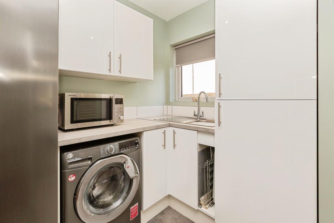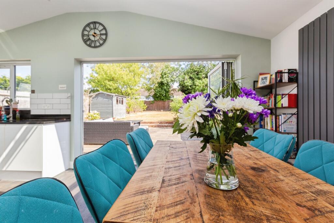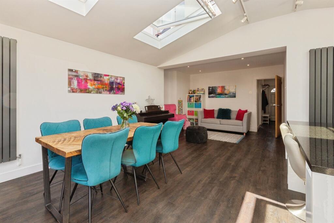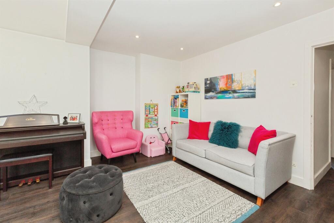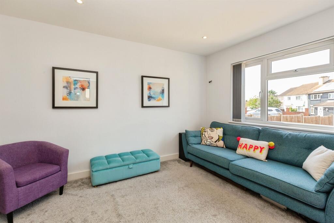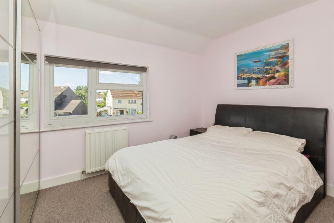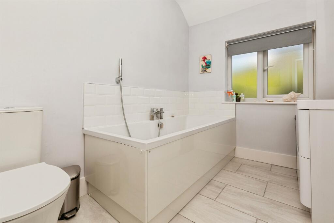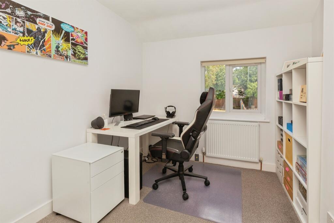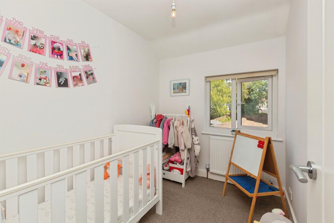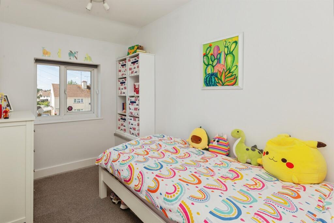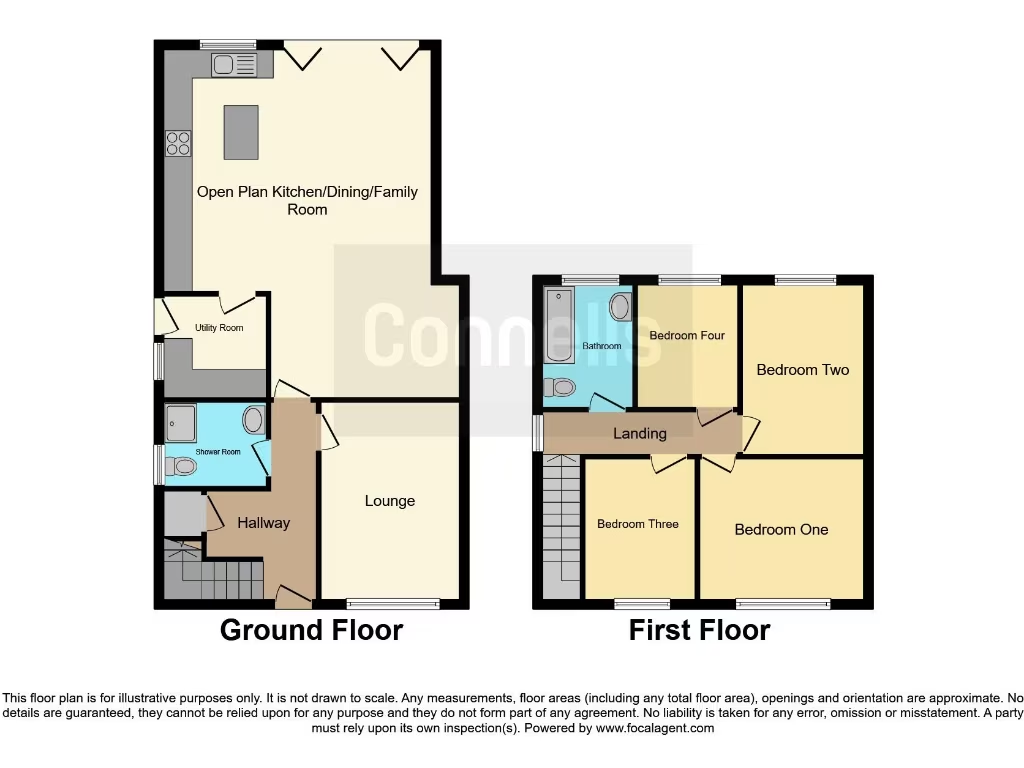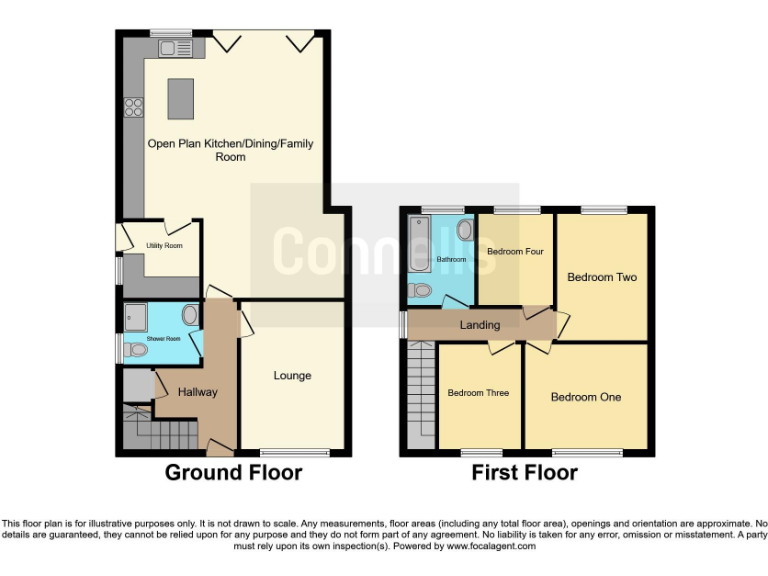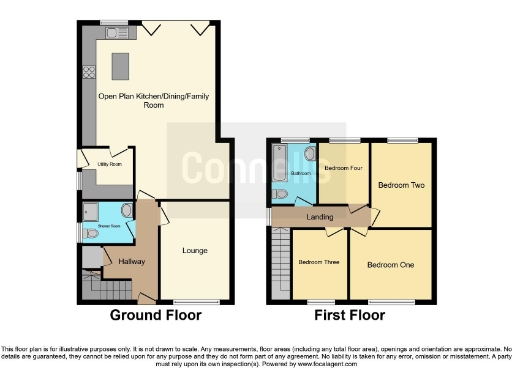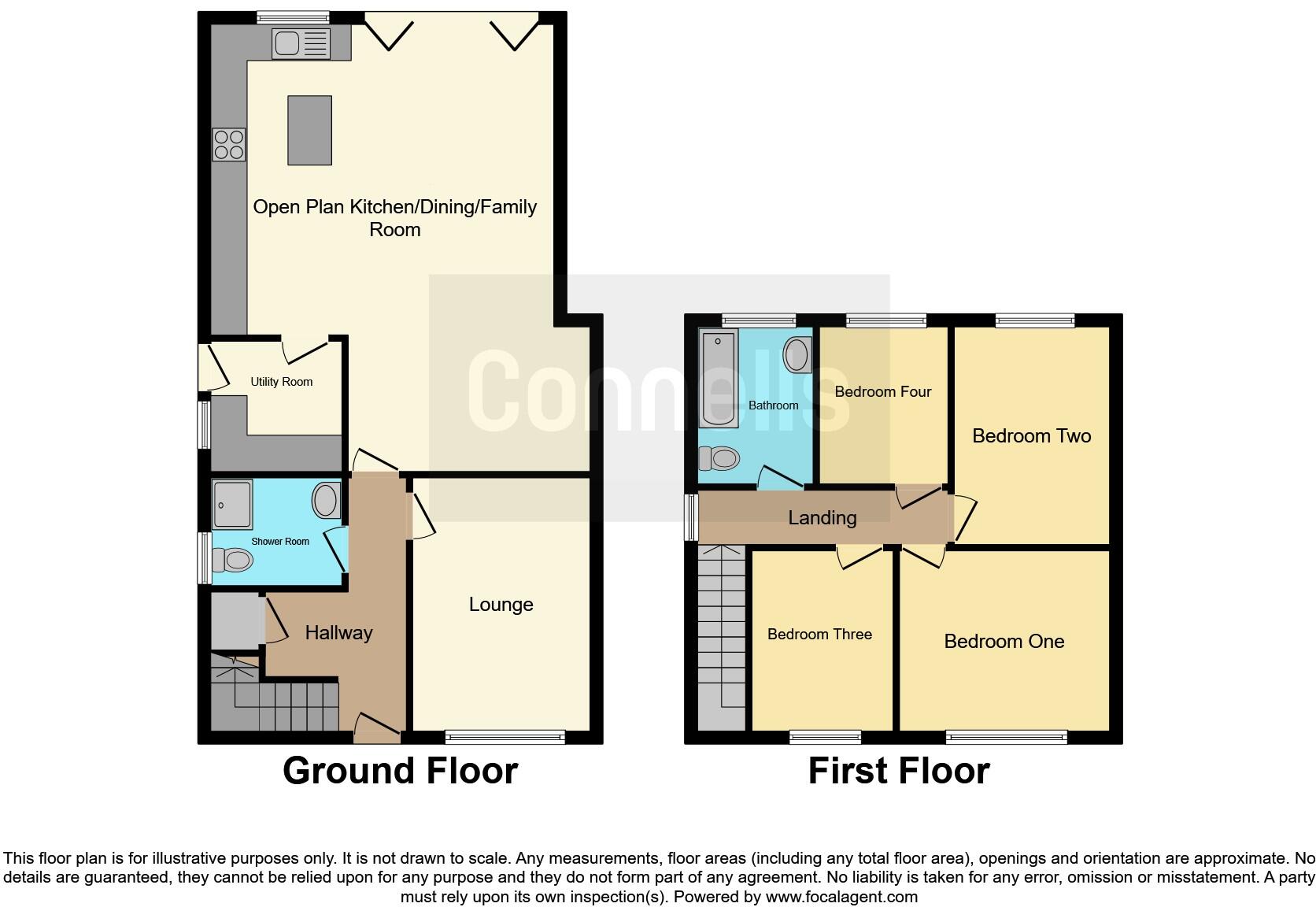Summary - 24 NELSON ROAD LEIGHTON BUZZARD LU7 3EE
4 bed 1 bath Semi-Detached
Spacious family living with large garden and off-street parking.
Open-plan kitchen/dining/family room with vaulted ceiling and island
This well-presented four-bedroom semi-detached house has been thoughtfully extended and updated to offer flexible family living across a generous footprint. The heart of the home is the open-plan kitchen/family/dining room with a vaulted ceiling and island — a bright, sociable space for everyday life and entertaining. A useful utility room and a downstairs shower room add practical convenience for busy routines.
Upstairs there are four good-sized bedrooms served by a family bathroom. Outside, a large rear garden and wide gravel driveway provide off-street parking and space for children and pets to play. The property is newly renovated throughout, double-glazed, and warmed by a mains-gas boiler and radiators, so it is largely move-in ready.
Important considerations: the property sits in a neighbourhood with higher-than-average crime and wider area deprivation indicators, and the cavity walls are recorded as having no added insulation (assumed). The house was constructed in the 1950s–1960s era, so prospective buyers may wish to check details such as wall insulation and long-term maintenance items despite the recent refurbishment.
This home will suit families seeking immediate, spacious living with a modern, light-filled kitchen/diner and outdoor space. Viewing is recommended to appreciate the vaulted principal living area and practical layout.
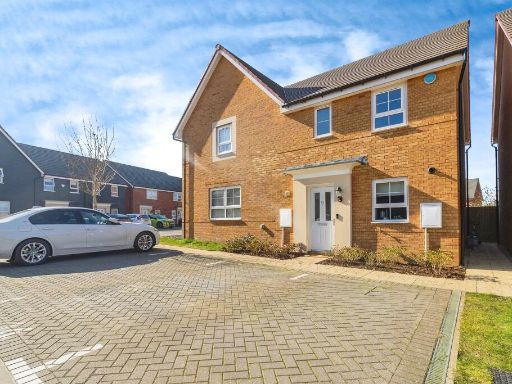 3 bedroom semi-detached house for sale in Galton Corner, Leighton Buzzard, LU7 — £350,000 • 3 bed • 2 bath • 557 ft²
3 bedroom semi-detached house for sale in Galton Corner, Leighton Buzzard, LU7 — £350,000 • 3 bed • 2 bath • 557 ft²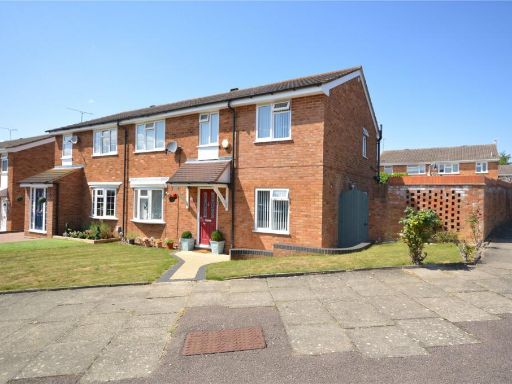 4 bedroom semi-detached house for sale in Ventnor Gardens, Luton, Bedfordshire, LU3 — £475,000 • 4 bed • 3 bath • 1588 ft²
4 bedroom semi-detached house for sale in Ventnor Gardens, Luton, Bedfordshire, LU3 — £475,000 • 4 bed • 3 bath • 1588 ft²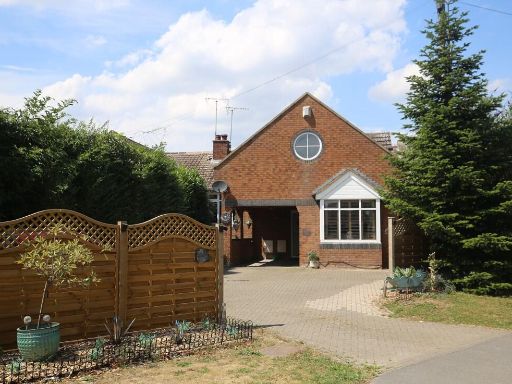 5 bedroom semi-detached house for sale in Dunstable Road, Tilsworth. Bedfordshire, LU7 — £600,000 • 5 bed • 1 bath • 2404 ft²
5 bedroom semi-detached house for sale in Dunstable Road, Tilsworth. Bedfordshire, LU7 — £600,000 • 5 bed • 1 bath • 2404 ft²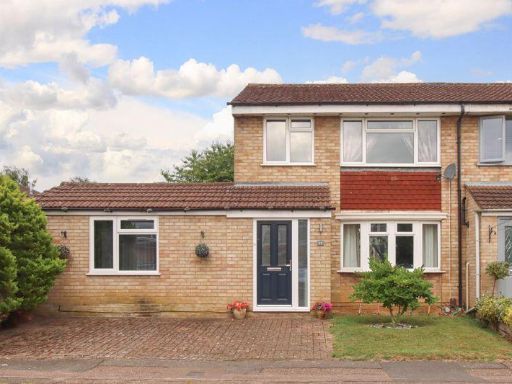 4 bedroom semi-detached house for sale in Kipling Grove, Hemel Hempstead, HP2 — £440,000 • 4 bed • 1 bath • 1020 ft²
4 bedroom semi-detached house for sale in Kipling Grove, Hemel Hempstead, HP2 — £440,000 • 4 bed • 1 bath • 1020 ft²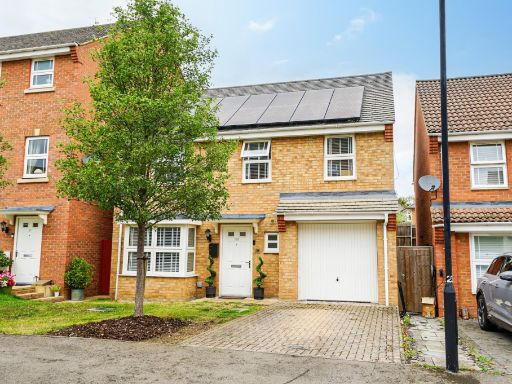 4 bedroom detached house for sale in Drakes Avenue, Leighton Buzzard, LU7 — £450,000 • 4 bed • 2 bath • 1409 ft²
4 bedroom detached house for sale in Drakes Avenue, Leighton Buzzard, LU7 — £450,000 • 4 bed • 2 bath • 1409 ft²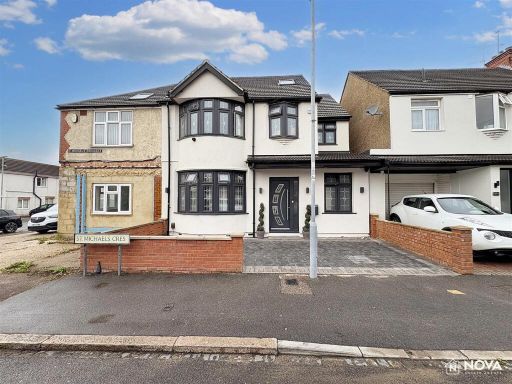 5 bedroom semi-detached house for sale in St. Michaels Crescent, Luton, LU3 — £575,000 • 5 bed • 3 bath • 2362 ft²
5 bedroom semi-detached house for sale in St. Michaels Crescent, Luton, LU3 — £575,000 • 5 bed • 3 bath • 2362 ft²