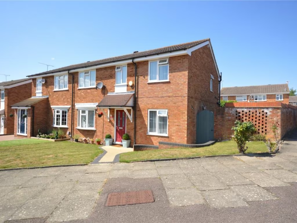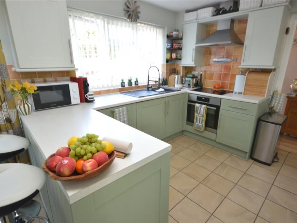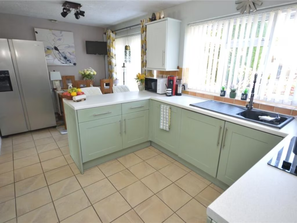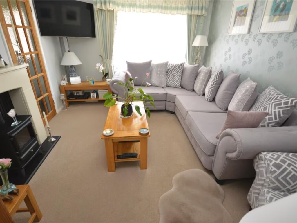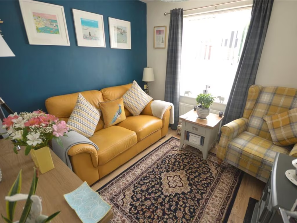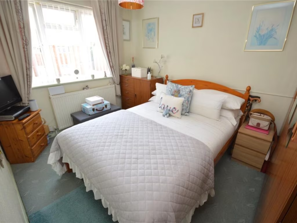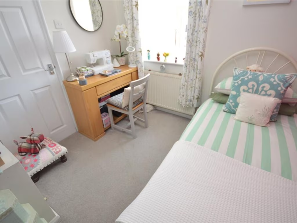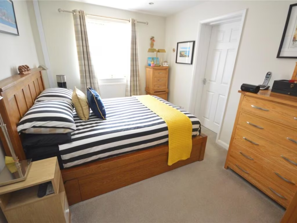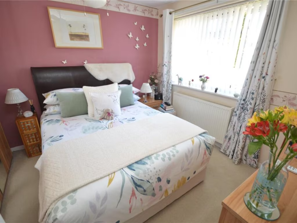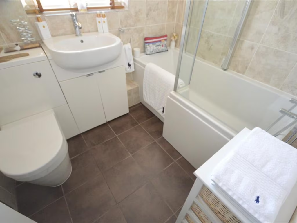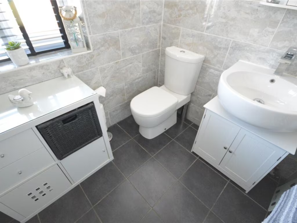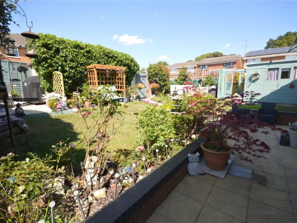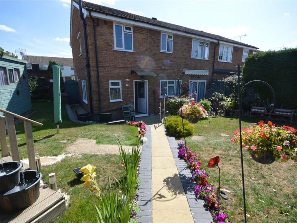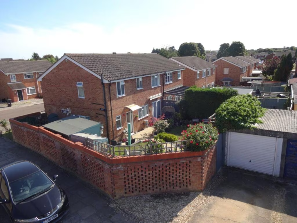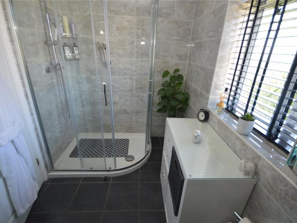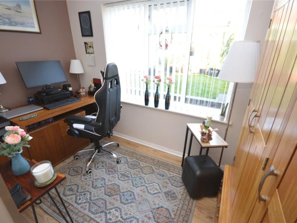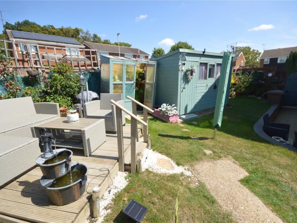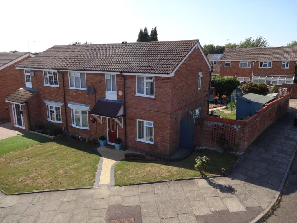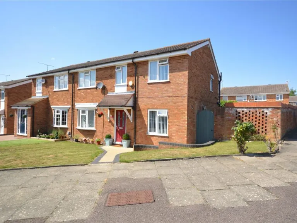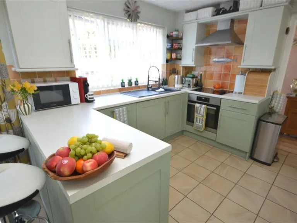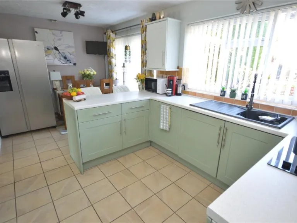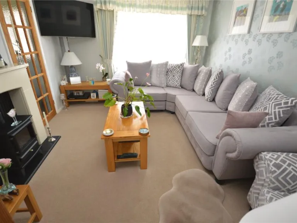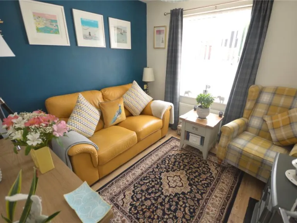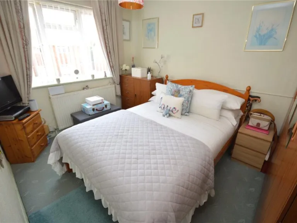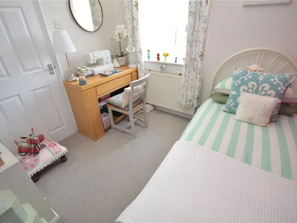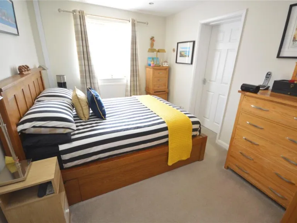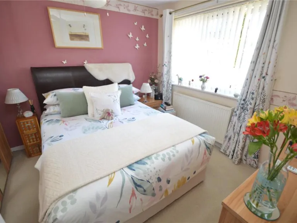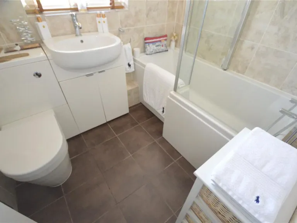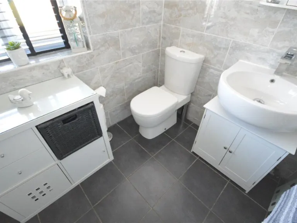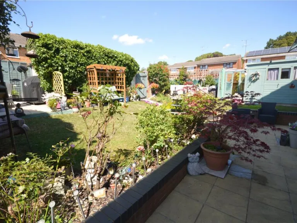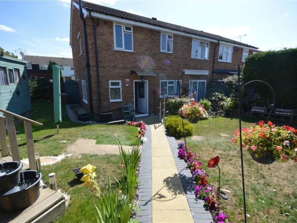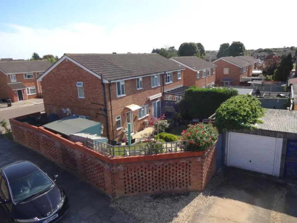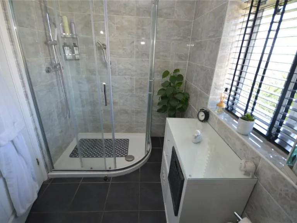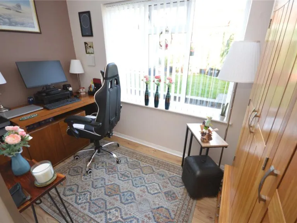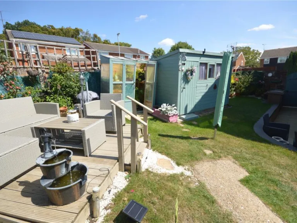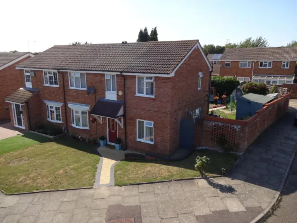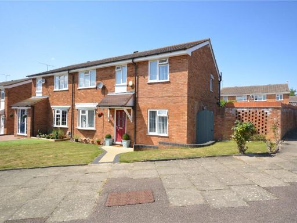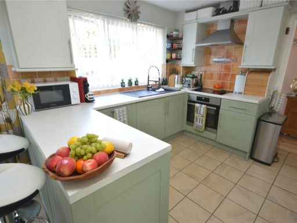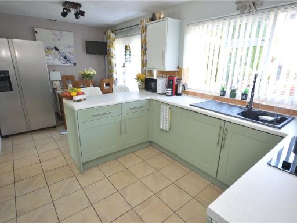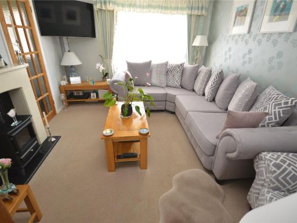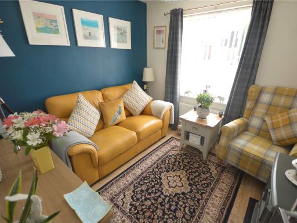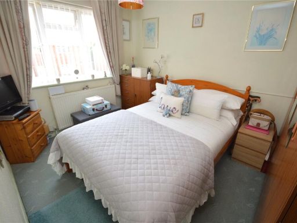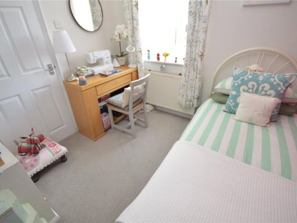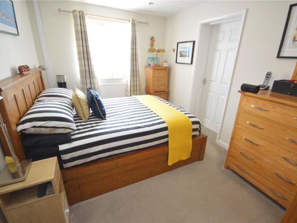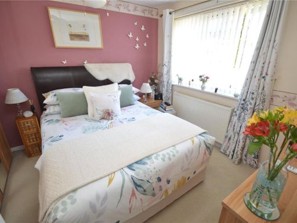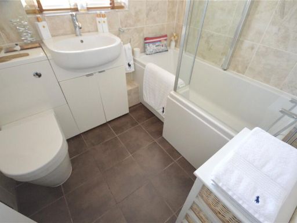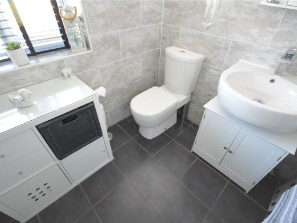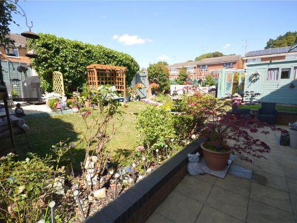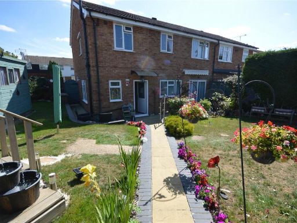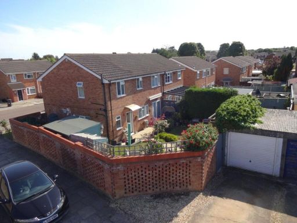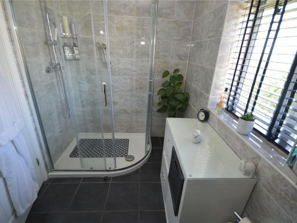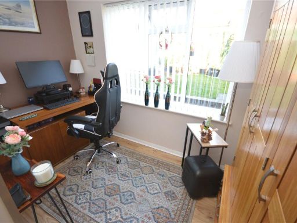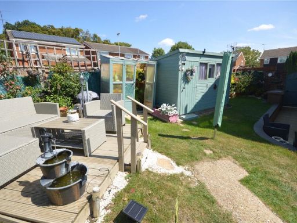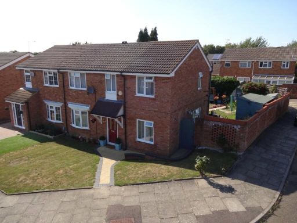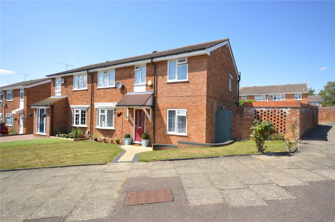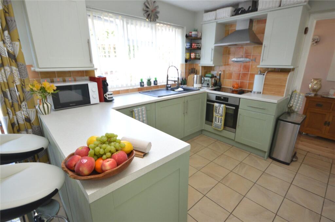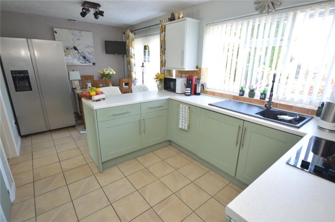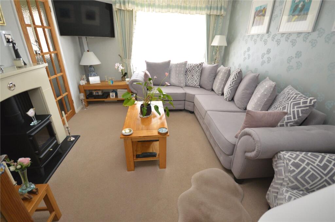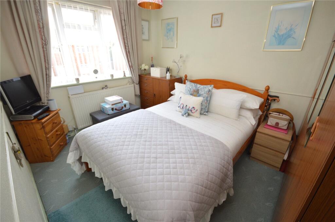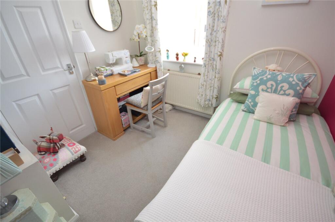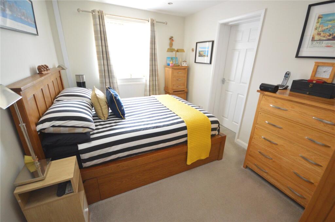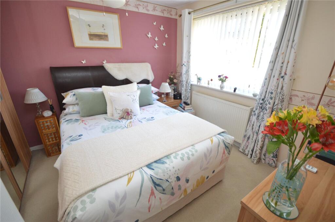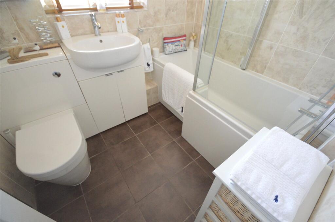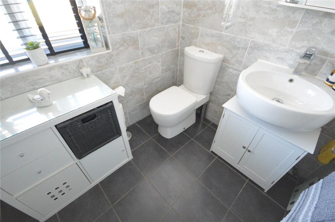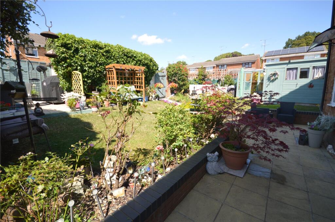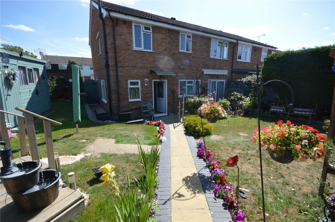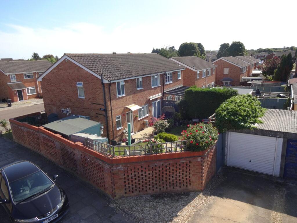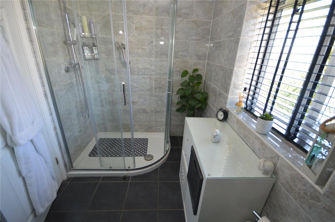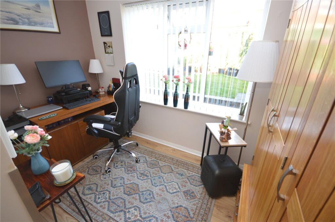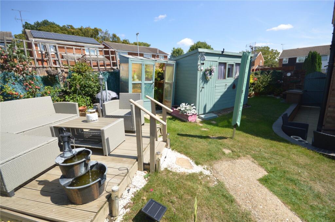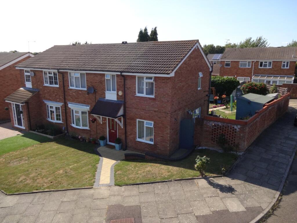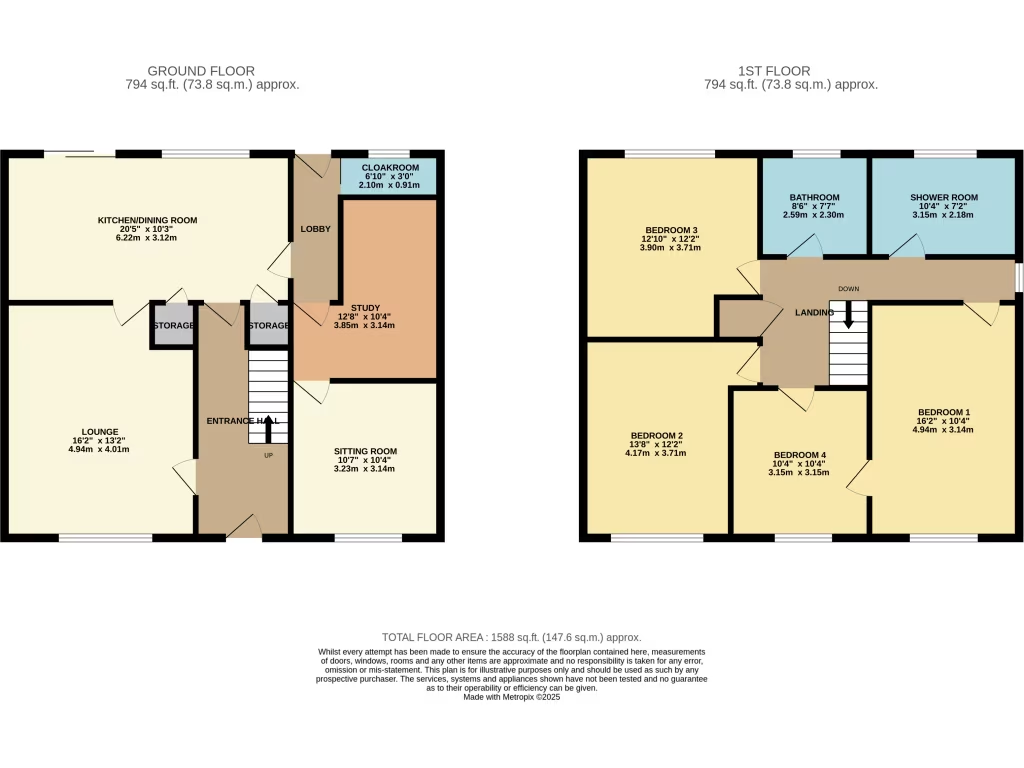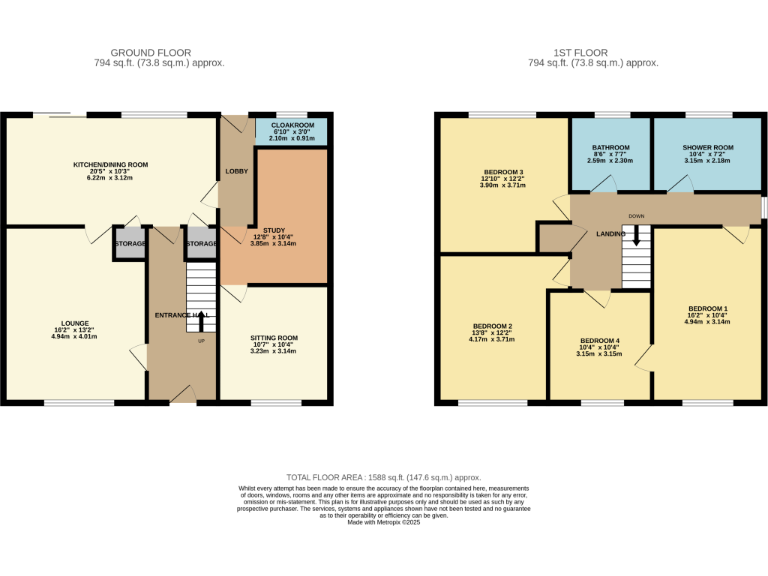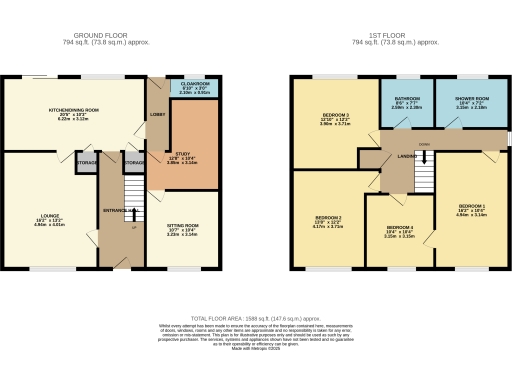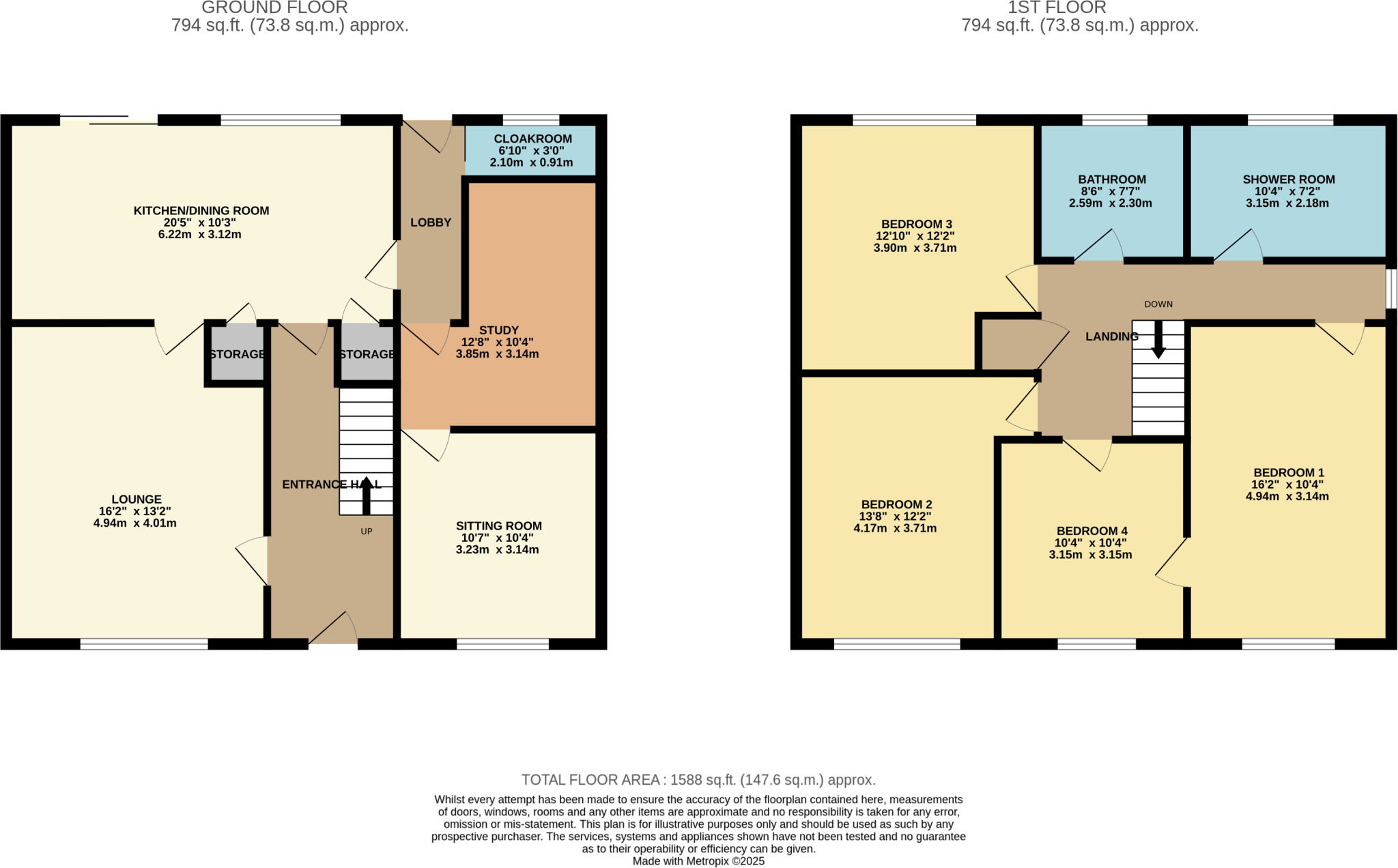Summary - 31, VENTNOR GARDENS, LUTON LU3 3SL
4 bed 3 bath Semi-Detached
Spacious extended family home with garage, gardens and scope to extend (STPP)..
Double-storey extended four-bedroom semi-detached house
Two refitted first-floor bathrooms and additional cloakroom
Modern kitchen/diner with integrated appliances
Driveway, single-width garage and decent corner-plot gardens
Raised decking, powered shed and gated rear access
EPC D; cavity walls assumed uninsulated — energy upgrades likely
Scope for further extension (subject to planning permission)
Fast broadband, excellent mobile signal, very low local crime
This extended four-bedroom semi-detached home on a corner plot offers comfortable family living across two storeys. The ground floor includes a lounge, sitting room/study, cloakroom and a modern kitchen/diner with integrated appliances, while the first floor delivers four spacious bedrooms and two refitted bathrooms — practical for a growing household.
Outside there is a driveway, single-width garage and well-kept front and rear gardens with raised decking and shed with power. The corner plot gives extra outside space and scope for further extensions (subject to planning permission) for buyers seeking to add value or adapt the layout.
Practical details suit everyday life: mains gas central heating with a wall-mounted combi boiler, double glazing installed post-2002, fast broadband and excellent mobile signal. Local amenities and several Good-rated primary and secondary schools are within reach, and area crime levels are very low.
Notable considerations: the property currently has an EPC rating of D and the cavity walls are assumed to be uninsulated, so further insulation or energy-efficiency upgrades may be needed to reduce running costs. Buyers should note planning is required for any further extensions and one nearby secondary school shows an Inadequate Ofsted rating — check catchment preferences if relevant.
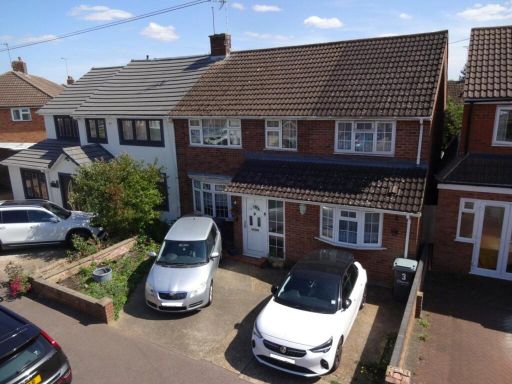 4 bedroom semi-detached house for sale in Dunsby Road, Luton, Bedfordshire, LU3 — £425,000 • 4 bed • 1 bath • 1255 ft²
4 bedroom semi-detached house for sale in Dunsby Road, Luton, Bedfordshire, LU3 — £425,000 • 4 bed • 1 bath • 1255 ft²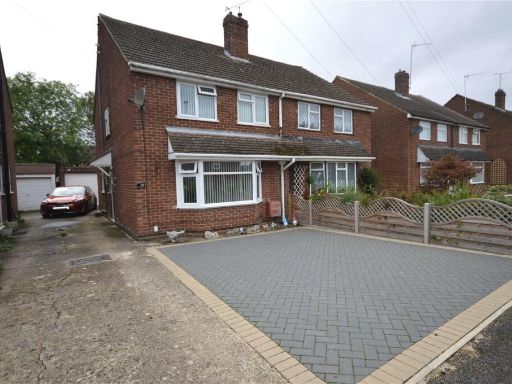 3 bedroom semi-detached house for sale in Brooklands Close, Luton, Bedfordshire, LU4 — £350,000 • 3 bed • 1 bath • 874 ft²
3 bedroom semi-detached house for sale in Brooklands Close, Luton, Bedfordshire, LU4 — £350,000 • 3 bed • 1 bath • 874 ft²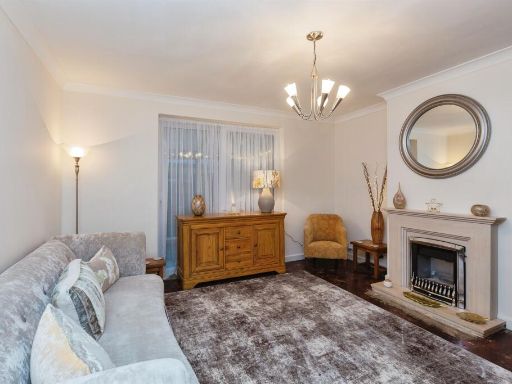 4 bedroom semi-detached house for sale in Lywood Road, Leighton Buzzard, LU7 — £475,000 • 4 bed • 1 bath • 883 ft²
4 bedroom semi-detached house for sale in Lywood Road, Leighton Buzzard, LU7 — £475,000 • 4 bed • 1 bath • 883 ft²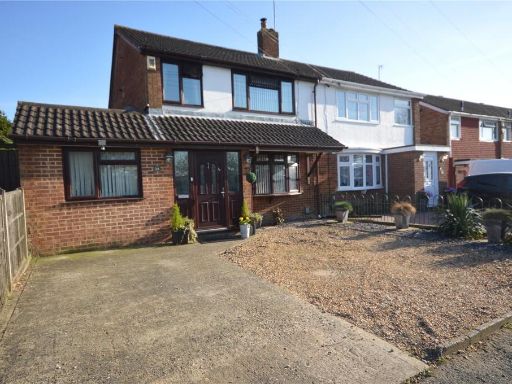 4 bedroom semi-detached house for sale in Kinross Crescent, Luton, Bedfordshire, LU3 — £375,000 • 4 bed • 1 bath • 1187 ft²
4 bedroom semi-detached house for sale in Kinross Crescent, Luton, Bedfordshire, LU3 — £375,000 • 4 bed • 1 bath • 1187 ft²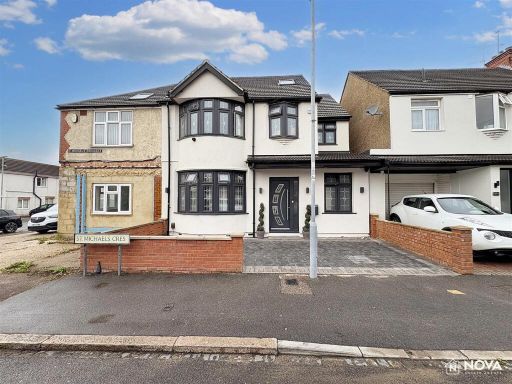 5 bedroom semi-detached house for sale in St. Michaels Crescent, Luton, LU3 — £575,000 • 5 bed • 3 bath • 2362 ft²
5 bedroom semi-detached house for sale in St. Michaels Crescent, Luton, LU3 — £575,000 • 5 bed • 3 bath • 2362 ft²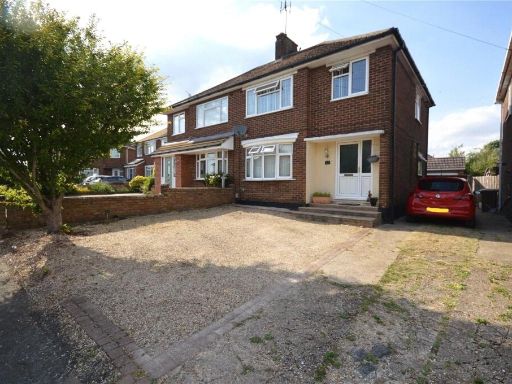 3 bedroom semi-detached house for sale in Uplands, Luton, Bedfordshire, LU3 — £380,000 • 3 bed • 2 bath • 1397 ft²
3 bedroom semi-detached house for sale in Uplands, Luton, Bedfordshire, LU3 — £380,000 • 3 bed • 2 bath • 1397 ft²