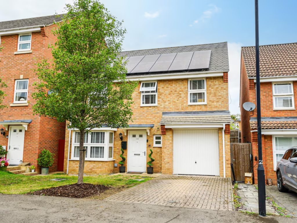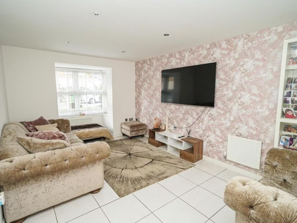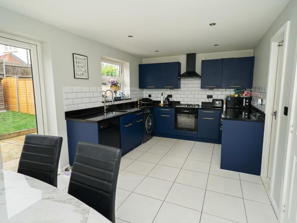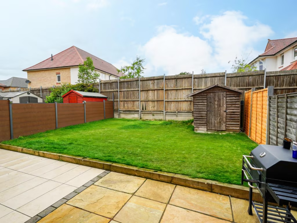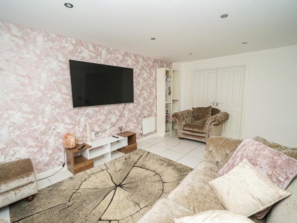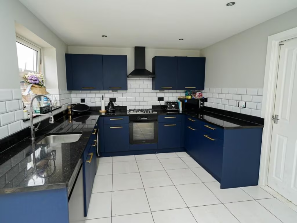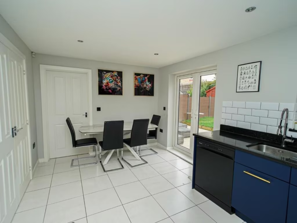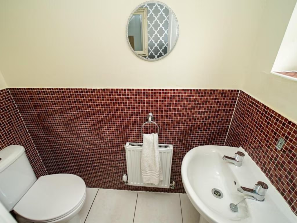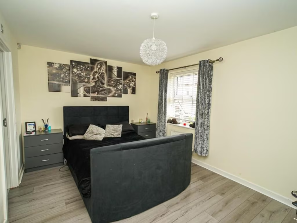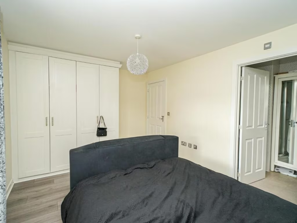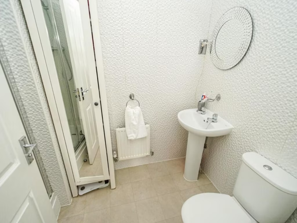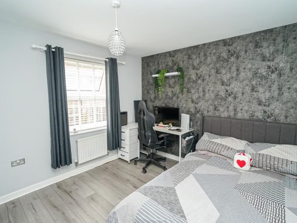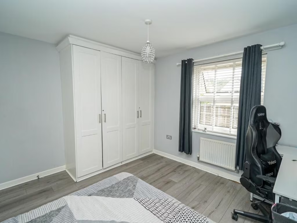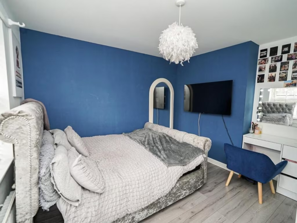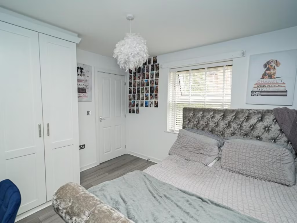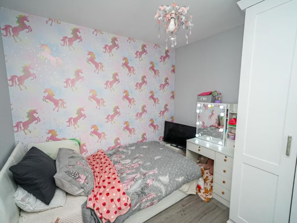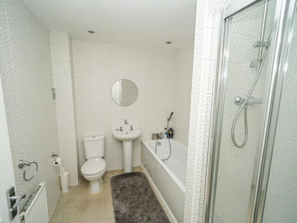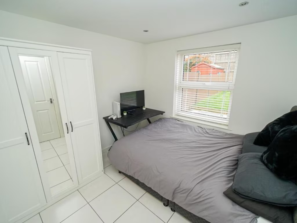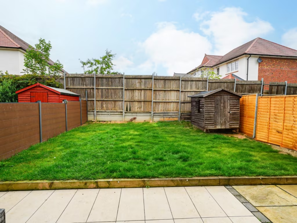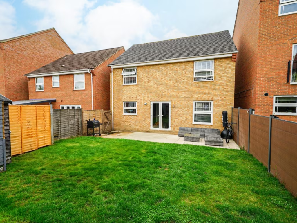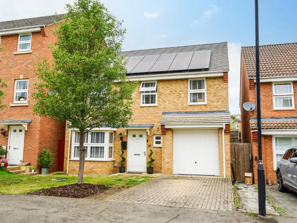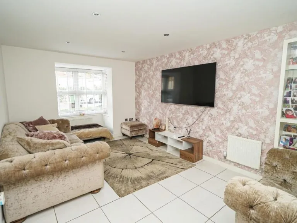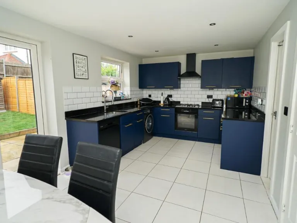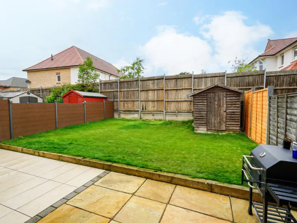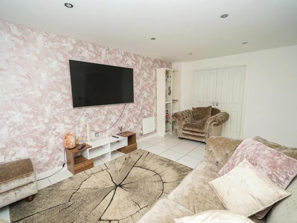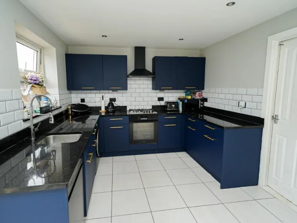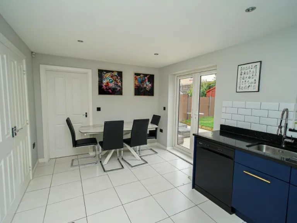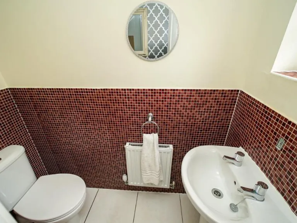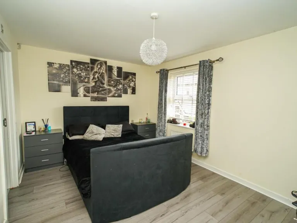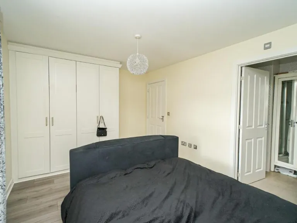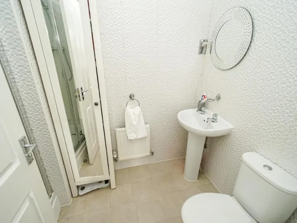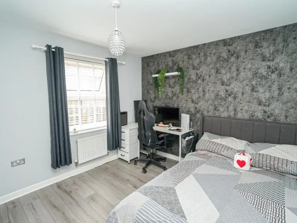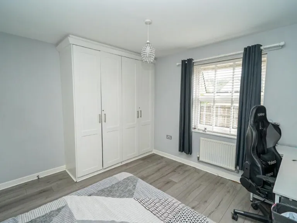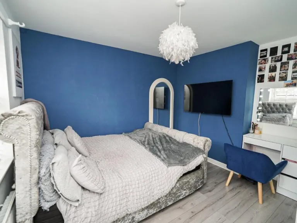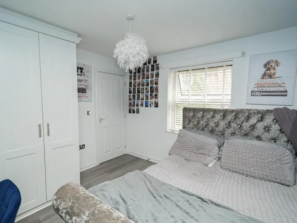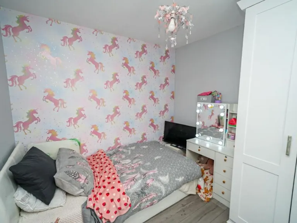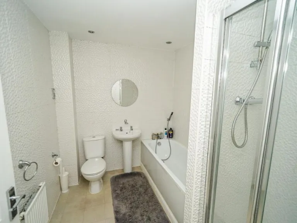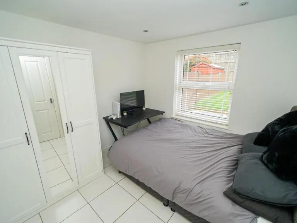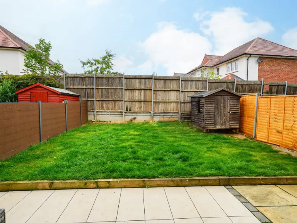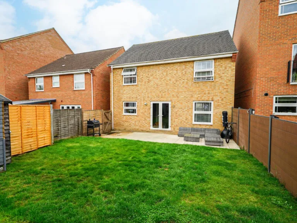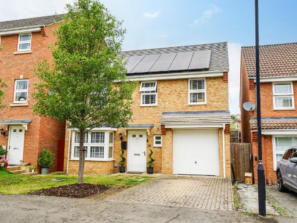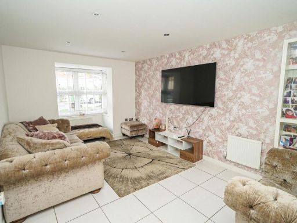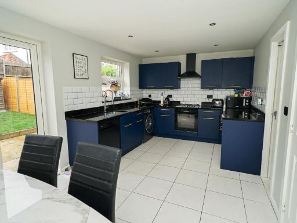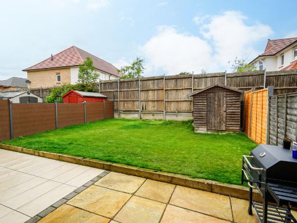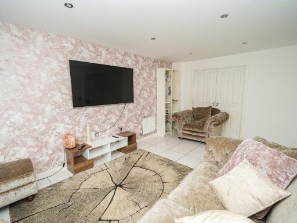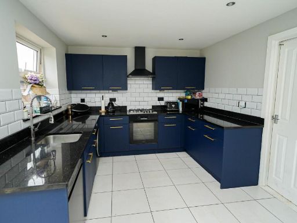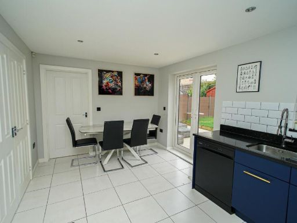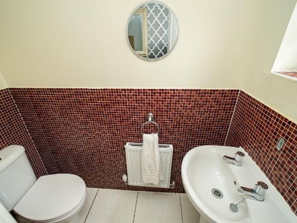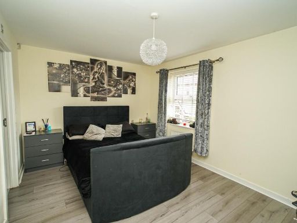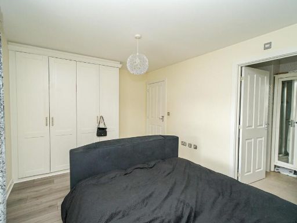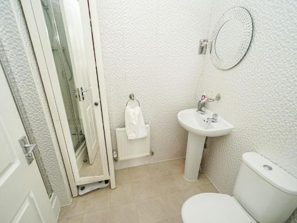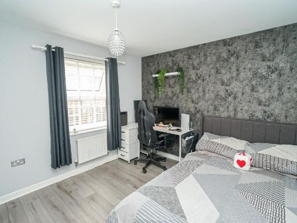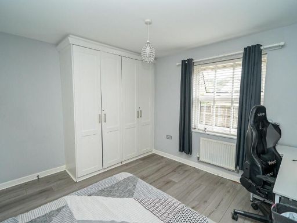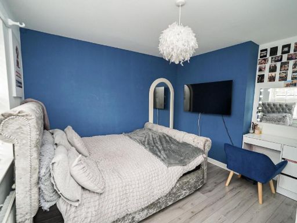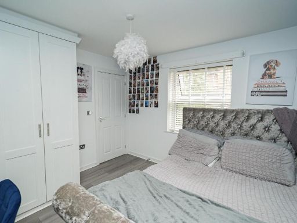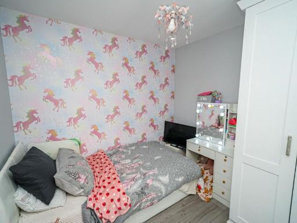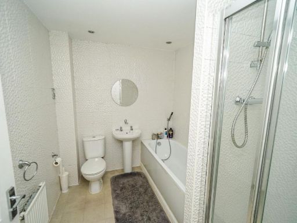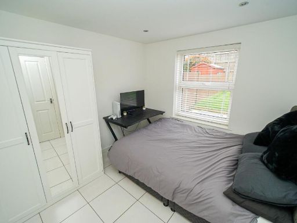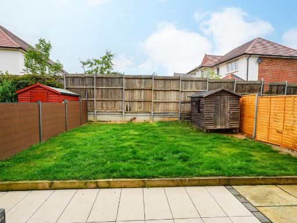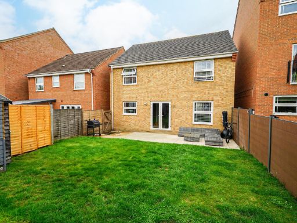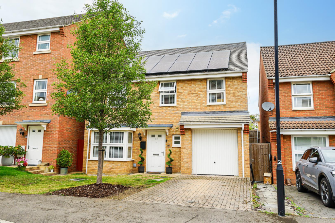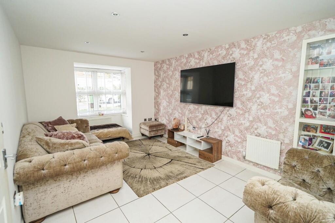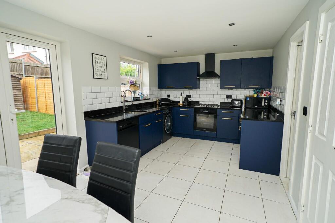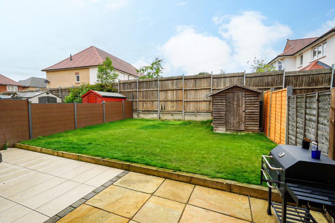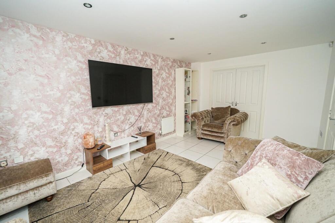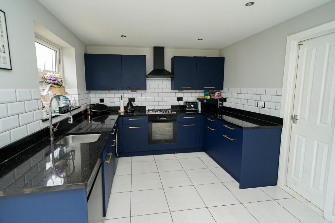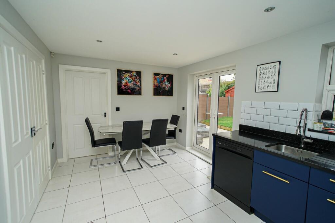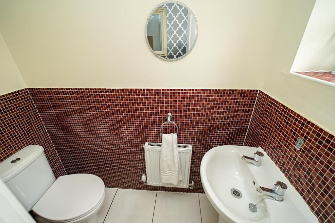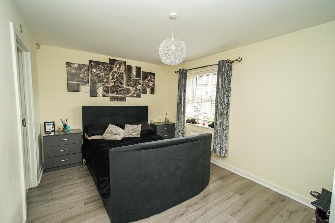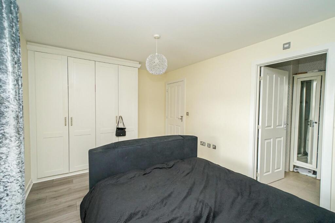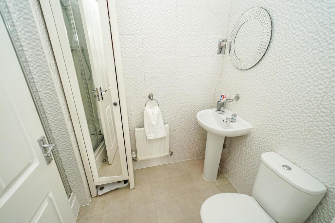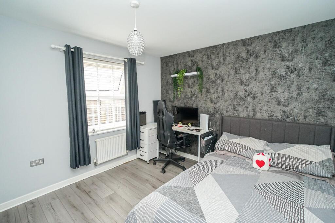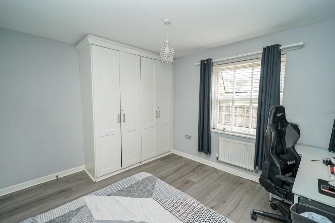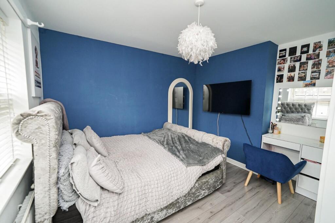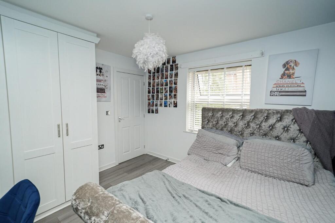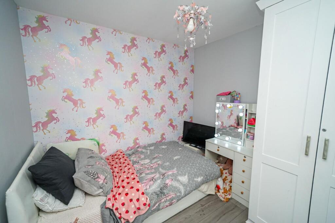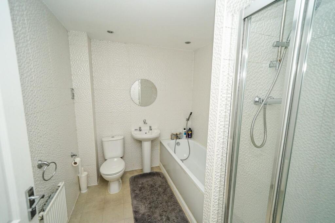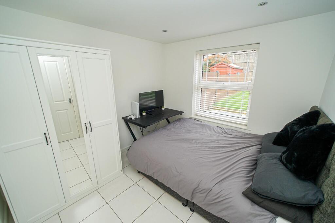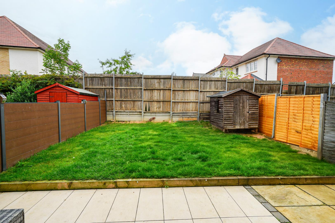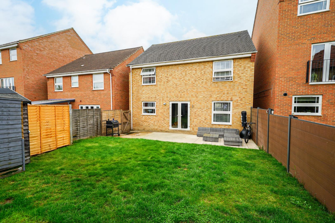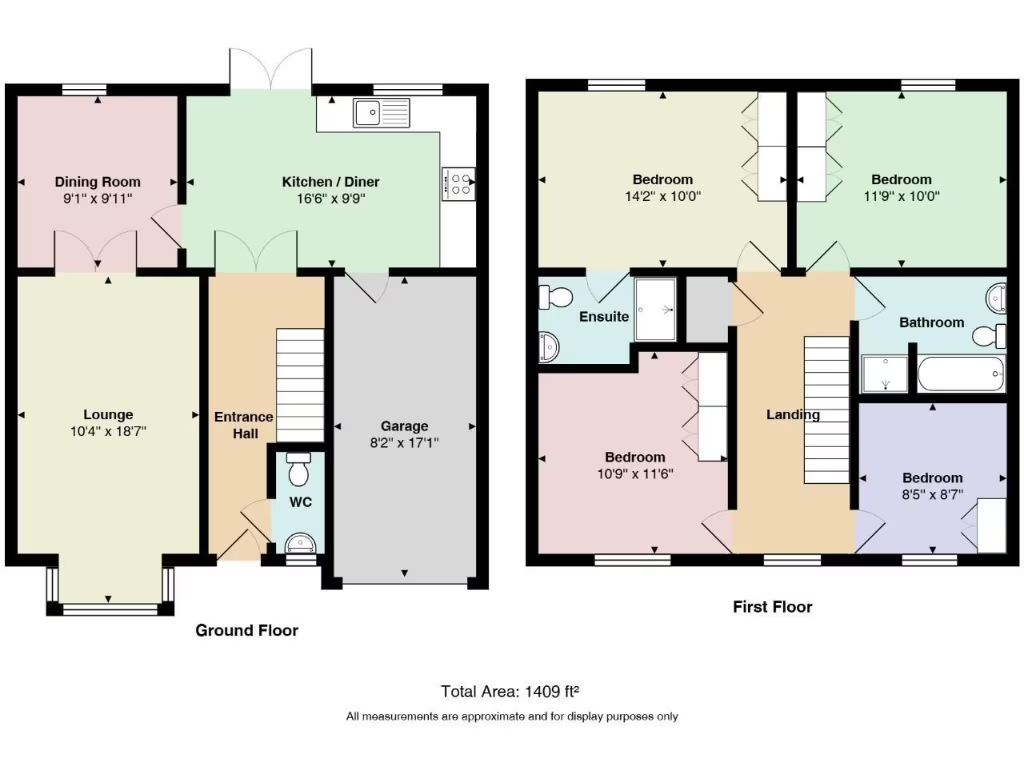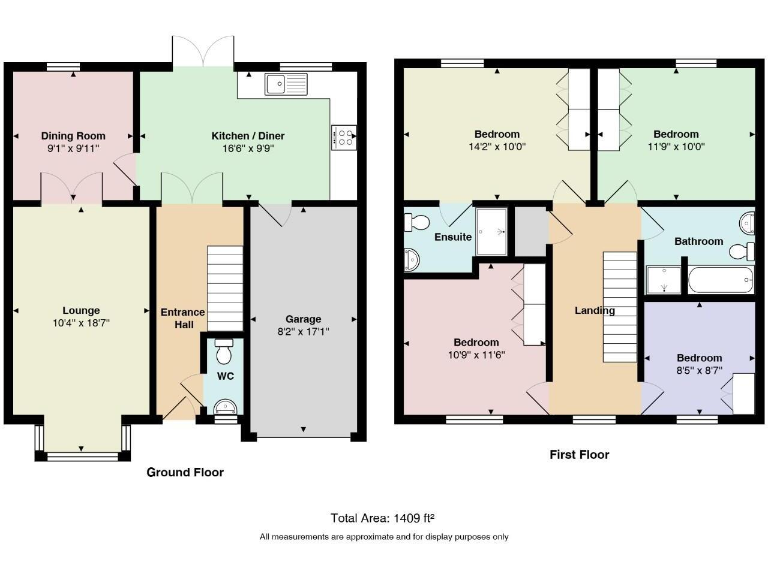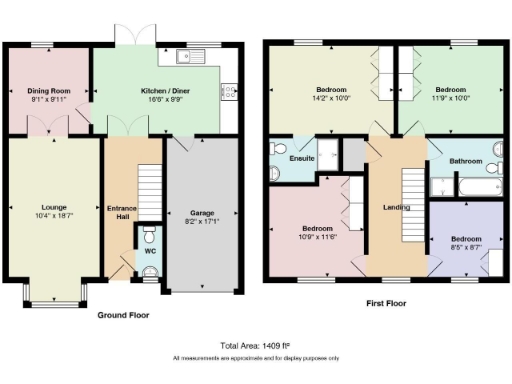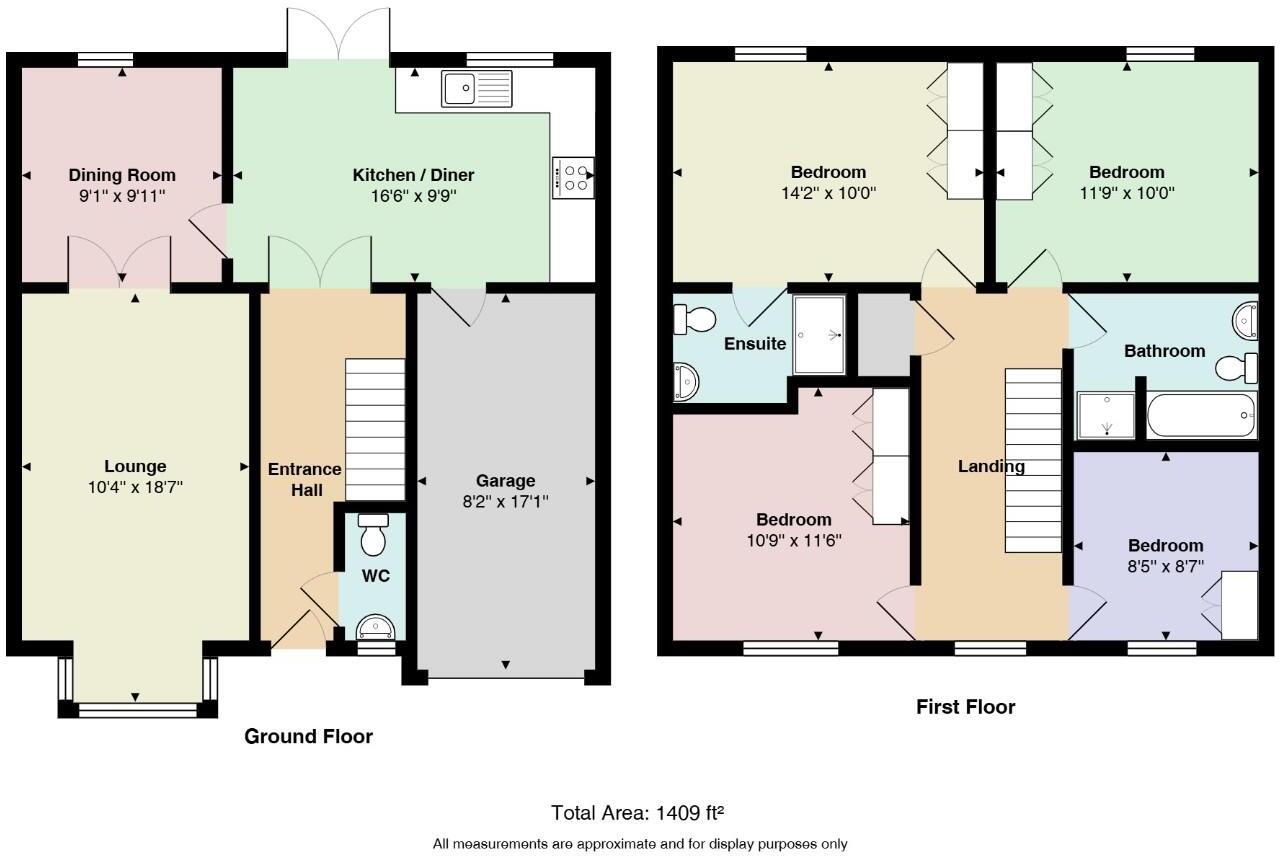Summary - 79, Drakes Avenue, LEIGHTON BUZZARD LU7 3AF
4 bed 2 bath Detached
Spacious four-bedroom family home with garage, garden and solar panels, walking distance to town..
- Four generous bedrooms, master with refitted ensuite
- Bay-front lounge plus separate dining room
- Kitchen/breakfast room with French doors to patio
- Landscaped, enclosed rear garden and timber shed
- Integral garage and block-paved driveway parking
- Solar panels and double glazing; mains gas heating
- Above-average local crime and area deprivation
- Council tax above average; services untested by seller
A spacious four-bedroom detached home on a popular modern development, ideal for families seeking roomy, practical living close to town. Built between 2007–2011, the house benefits from double glazing, mains gas central heating, solar panels and fast broadband — useful for home working and lower running costs. The ground floor offers flexible living with a bay-front lounge, separate dining room and a kitchen/breakfast room with French doors opening to a landscaped rear garden. Off-street parking and an integral garage add convenience; the garage also offers conversion potential subject to necessary permissions.
The first floor provides four generous bedrooms with fitted wardrobes, a refitted ensuite to the master and a four-piece family bathroom. The property sits within walking distance of the town centre and within catchment for several local schools, some rated Good. The plot is a decent size with an enclosed rear lawn and paved patio ready for family life or entertaining.
Buyers should note material local factors: the neighbourhood shows above-average crime and higher area deprivation indicators, and some nearby schools have lower Ofsted ratings. Council tax is above average. Services and specific measurements are untested here, so prospective purchasers should verify utilities, measurements and any planning permissions (for example, garage conversion) before making an offer. Overall this is a practical, modern family home with sensible energy features and clear potential for modest improvement.
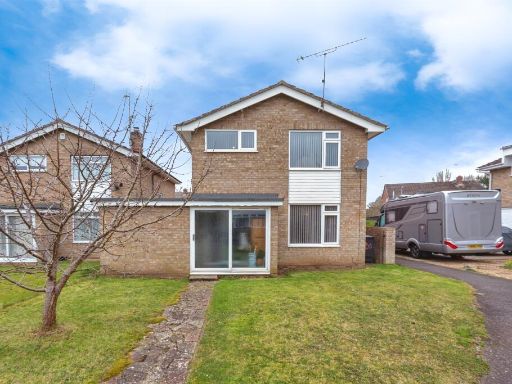 4 bedroom detached house for sale in Riverside, Leighton Buzzard, LU7 — £450,000 • 4 bed • 1 bath • 1120 ft²
4 bedroom detached house for sale in Riverside, Leighton Buzzard, LU7 — £450,000 • 4 bed • 1 bath • 1120 ft²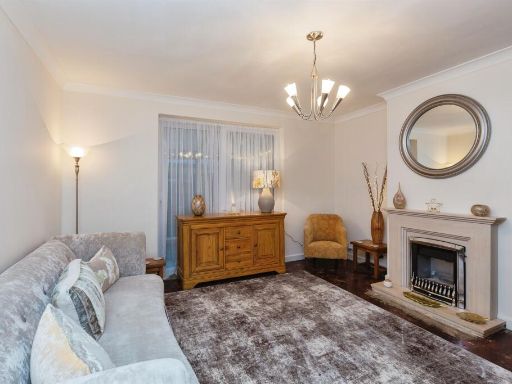 4 bedroom semi-detached house for sale in Lywood Road, Leighton Buzzard, LU7 — £475,000 • 4 bed • 1 bath • 883 ft²
4 bedroom semi-detached house for sale in Lywood Road, Leighton Buzzard, LU7 — £475,000 • 4 bed • 1 bath • 883 ft²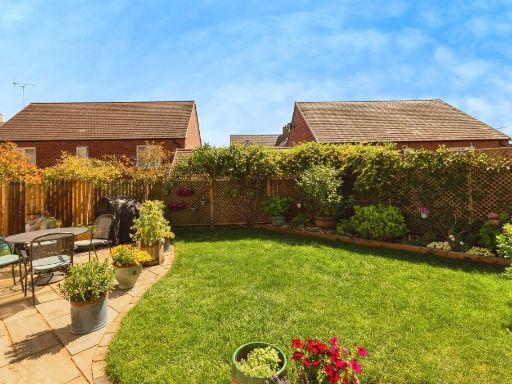 4 bedroom detached house for sale in Heron Road, Leighton Buzzard, LU7 — £525,000 • 4 bed • 3 bath • 1022 ft²
4 bedroom detached house for sale in Heron Road, Leighton Buzzard, LU7 — £525,000 • 4 bed • 3 bath • 1022 ft²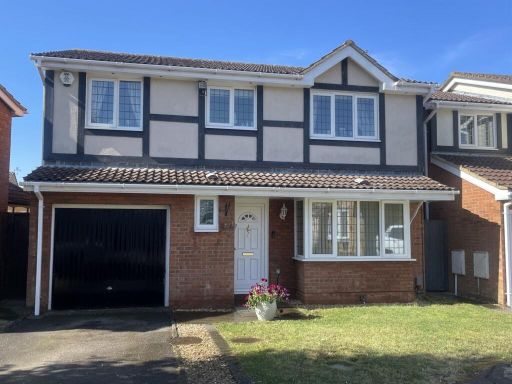 4 bedroom detached house for sale in Marley Fields, Leighton Buzzard, LU7 — £470,000 • 4 bed • 2 bath • 1206 ft²
4 bedroom detached house for sale in Marley Fields, Leighton Buzzard, LU7 — £470,000 • 4 bed • 2 bath • 1206 ft²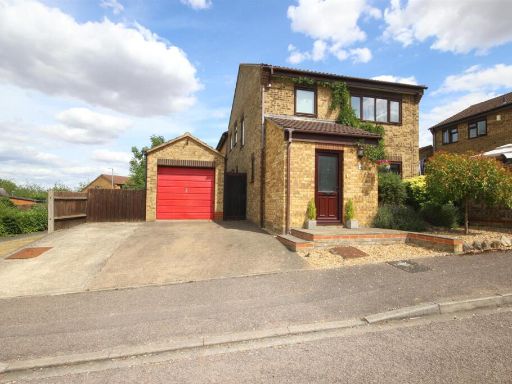 4 bedroom detached house for sale in Prentice Gardens, Kempston, Bedford, MK42 — £485,000 • 4 bed • 2 bath • 1448 ft²
4 bedroom detached house for sale in Prentice Gardens, Kempston, Bedford, MK42 — £485,000 • 4 bed • 2 bath • 1448 ft²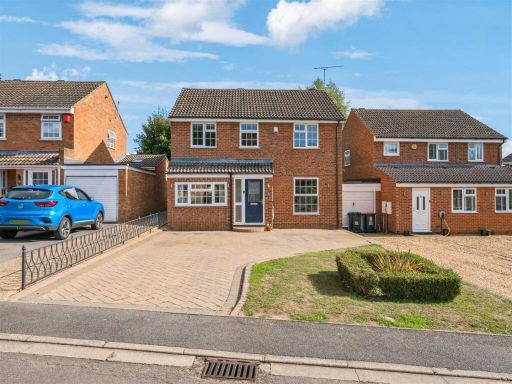 4 bedroom detached house for sale in Lomond Drive, Linslade, Leighton Buzzard, LU7 — £525,000 • 4 bed • 2 bath • 1388 ft²
4 bedroom detached house for sale in Lomond Drive, Linslade, Leighton Buzzard, LU7 — £525,000 • 4 bed • 2 bath • 1388 ft²