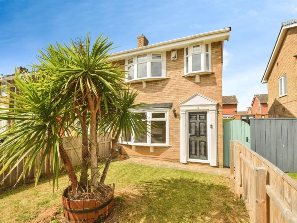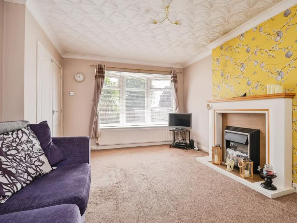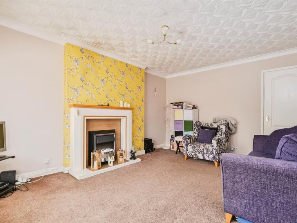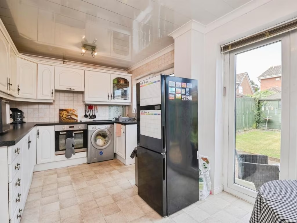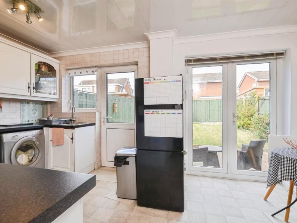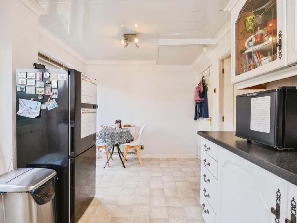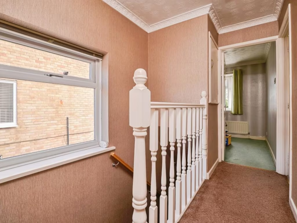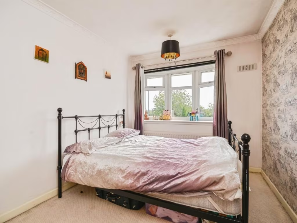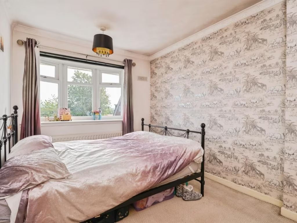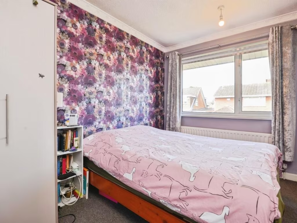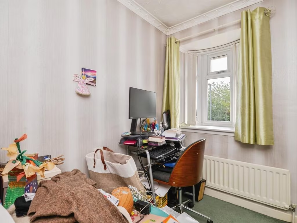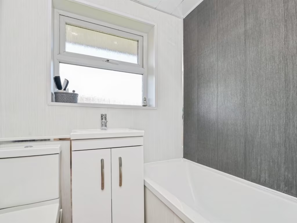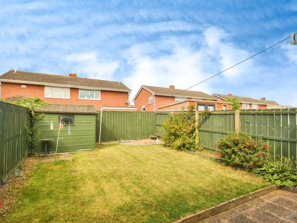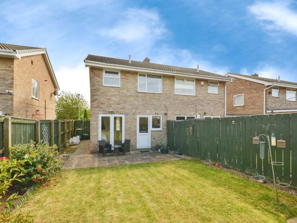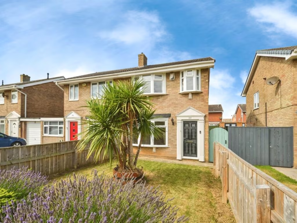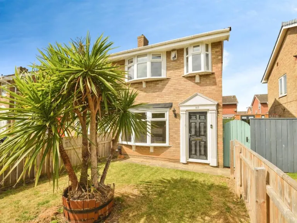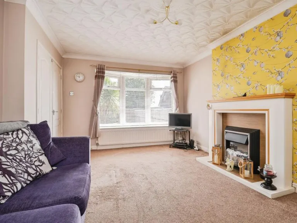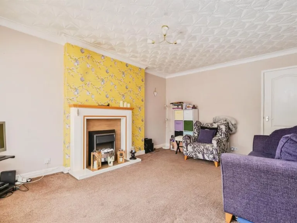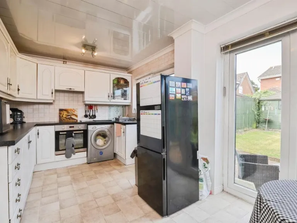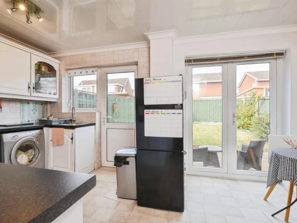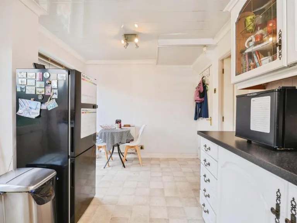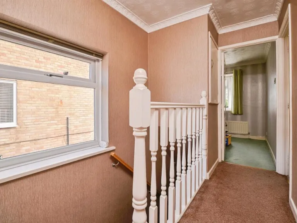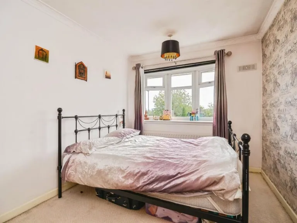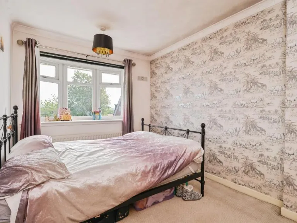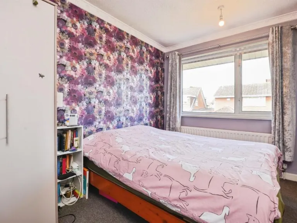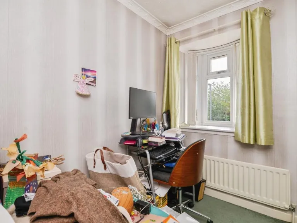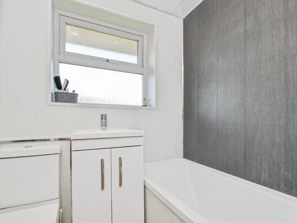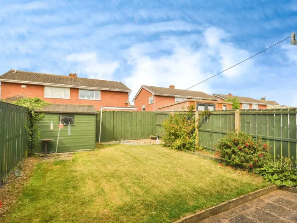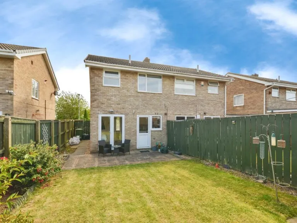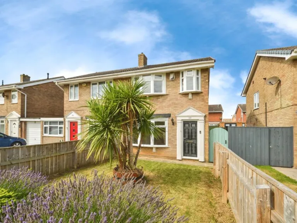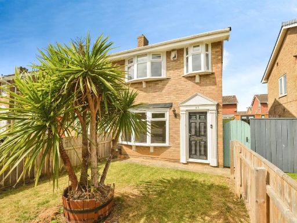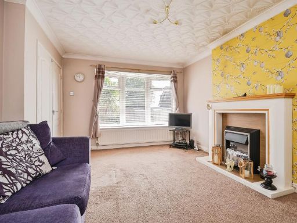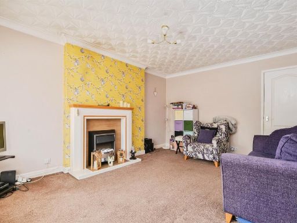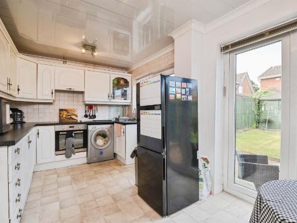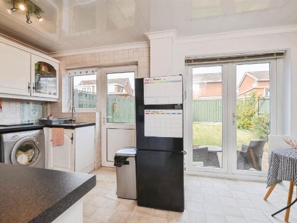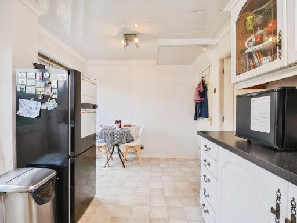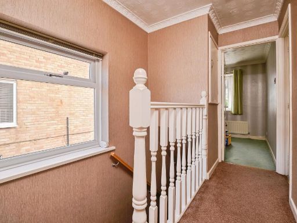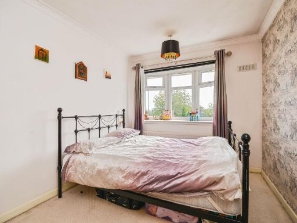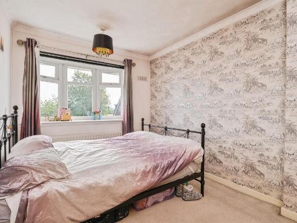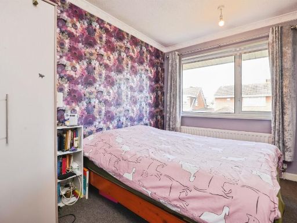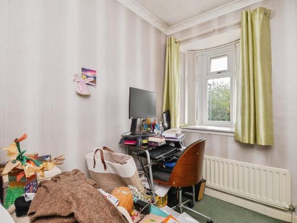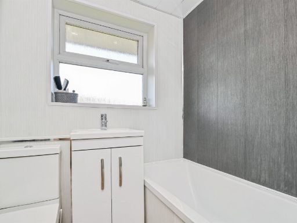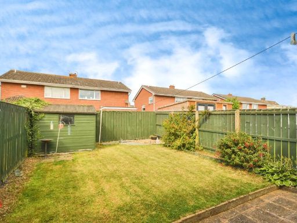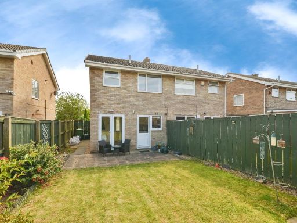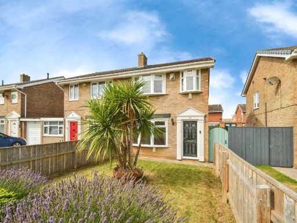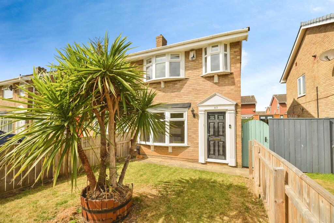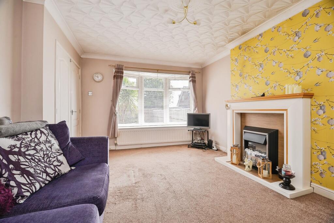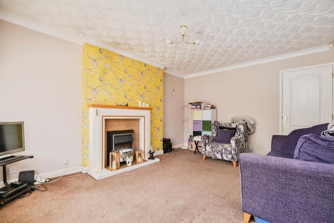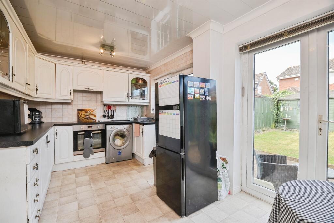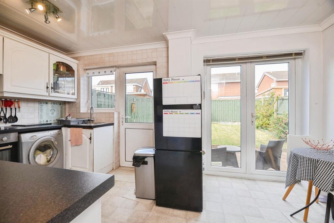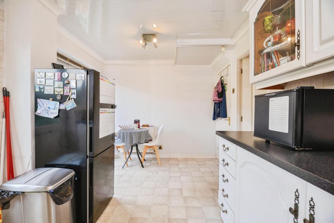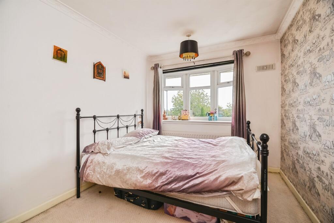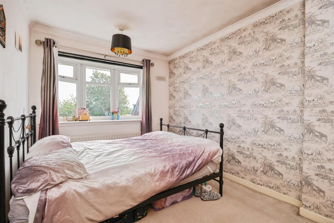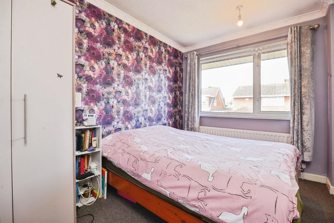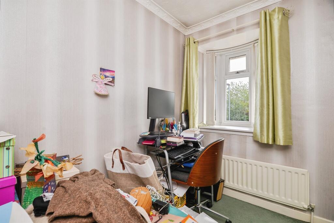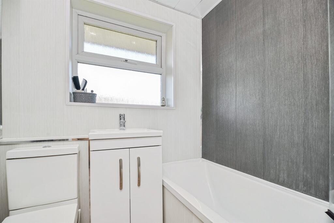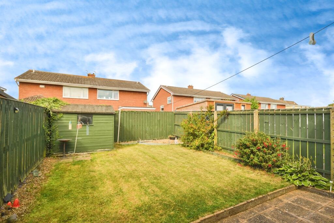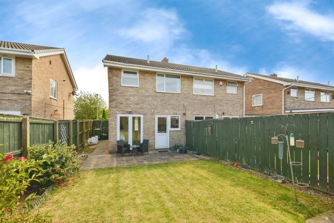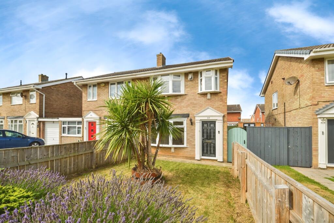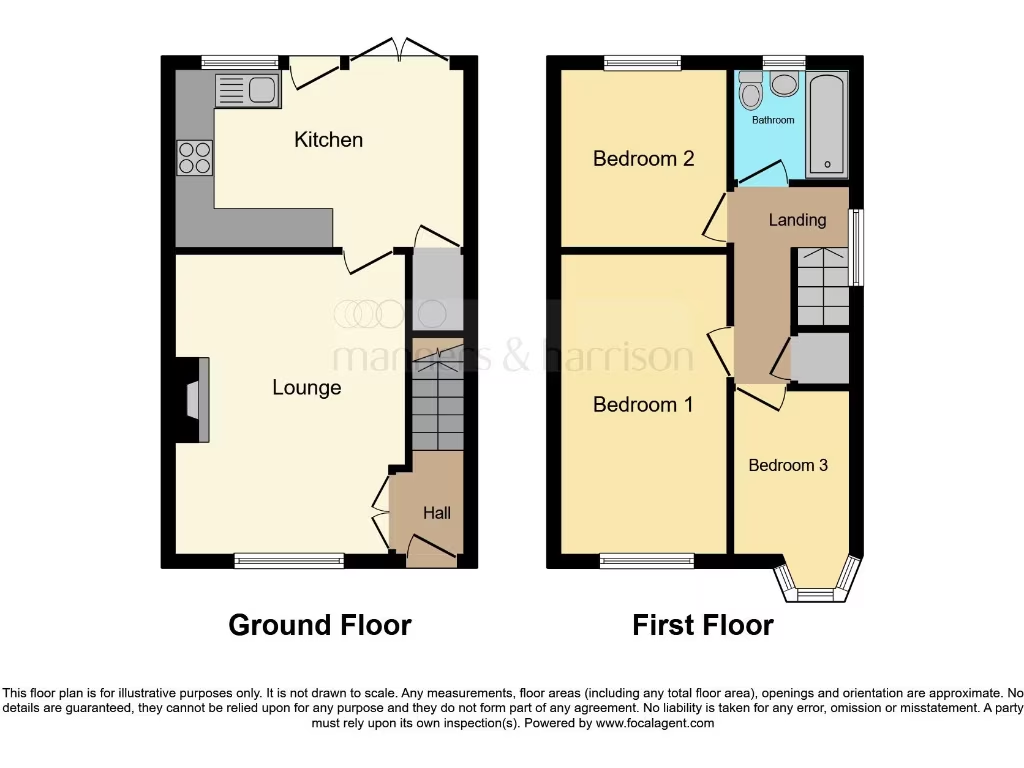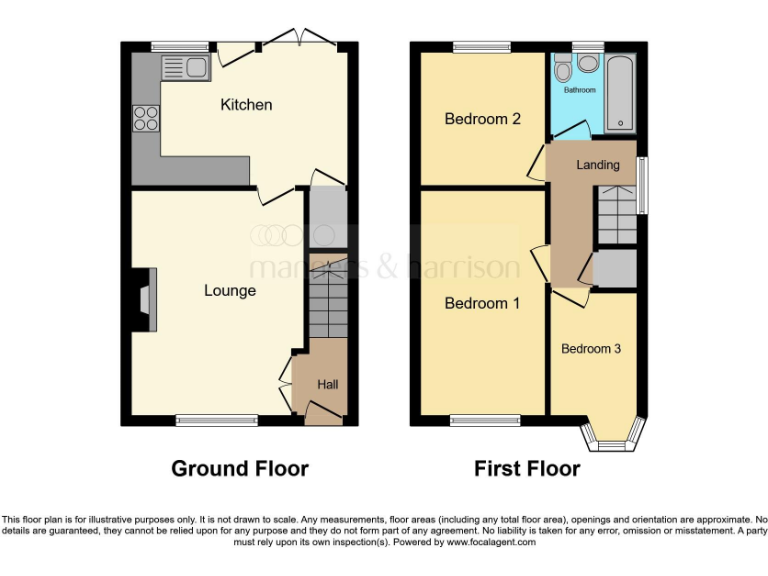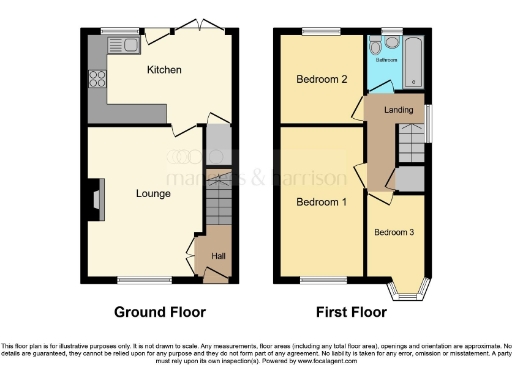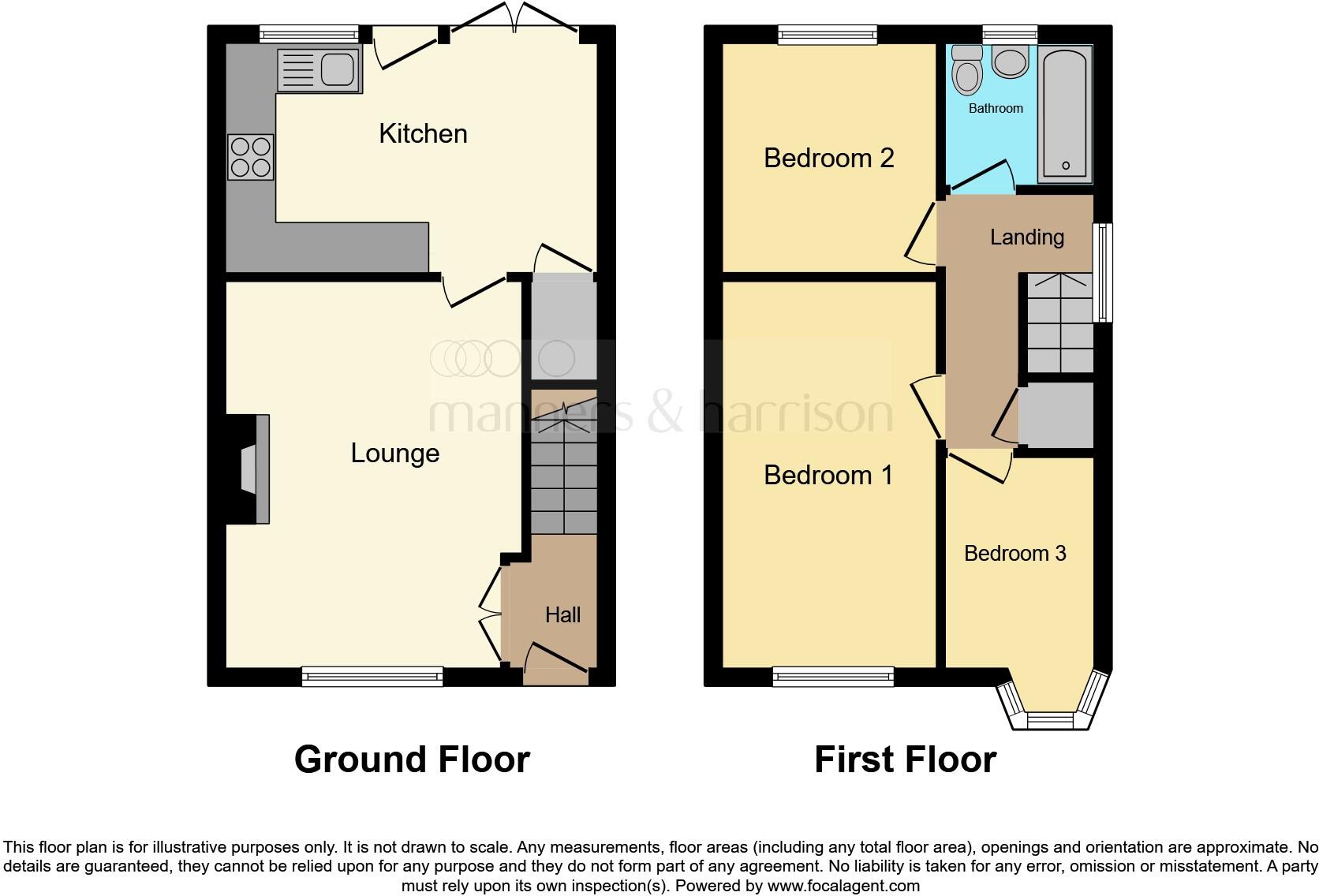Summary - 117 WOLSINGHAM DRIVE THORNABY STOCKTON-ON-TEES TS17 9EQ
3 bed 1 bath Semi-Detached
Private garden, garage and driveway close to schools and local shops.
Three bedrooms with traditional lounge and open-plan kitchen diner
Detached garage, side driveway and enclosed rear garden
Freehold tenure and low council tax
Approx. 722 sq ft — modest overall internal size
Single family bathroom only; no en-suite
Dated decor and some worn finishes; modernisation needed
Good broadband and excellent mobile signal; convenient transport links
Nearby primary schools rated Good; one local secondary requires improvement
This semi-detached mid‑century house on Wolsingham Drive offers a practical family layout with front and rear gardens, driveway parking and a detached garage. The property sits in a well-connected Thornaby neighbourhood with good broadband, excellent mobile signal and nearby primary schools rated Good, making daily life straightforward for parents and commuters.
Internally the accommodation includes a lounge, open-plan kitchen diner and three bedrooms with a single family bathroom. The home is presented in liveable condition but shows dated decor and some worn finishes; updating the flooring, kitchen and bathroom would unlock better comfort and resale potential. The build date (late 1960s–1970s) and filled cavity walls are typical of the era and heating is mains gas with a boiler and radiators.
Practical positives include freehold tenure, low council tax, a decent plot with an enclosed rear lawn and patio, plus off-street parking and garage storage or workshop space. Note the property’s overall size is modest (approximately 722 sq ft) and there is only one bathroom — factors to weigh if you need more space or en-suite convenience.
A straightforward purchase for a growing family or buyer seeking a well-located starter/next‑step home with scope to personalise. Interested buyers should factor in modest modernisation works and consider a survey to confirm services and structural details before exchange.
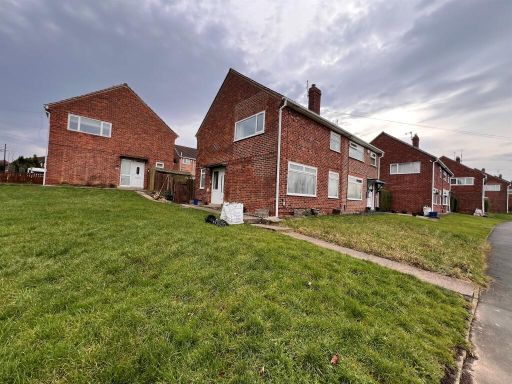 3 bedroom semi-detached house for sale in Vale Drive, Thornaby, Stockton-On-Tees, TS17 — £110,000 • 3 bed • 1 bath • 894 ft²
3 bedroom semi-detached house for sale in Vale Drive, Thornaby, Stockton-On-Tees, TS17 — £110,000 • 3 bed • 1 bath • 894 ft²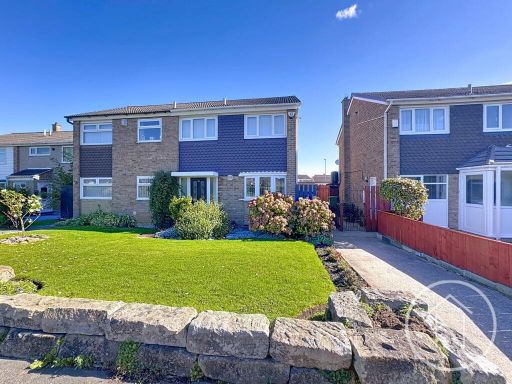 3 bedroom semi-detached house for sale in Mitchell Avenue, Thornaby, TS17 — £150,000 • 3 bed • 1 bath • 853 ft²
3 bedroom semi-detached house for sale in Mitchell Avenue, Thornaby, TS17 — £150,000 • 3 bed • 1 bath • 853 ft²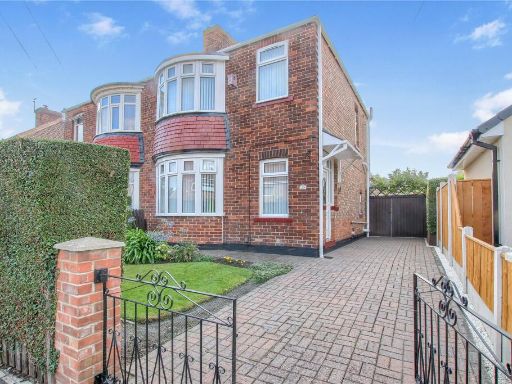 3 bedroom semi-detached house for sale in Humber Road, Thornaby, TS17 — £160,000 • 3 bed • 1 bath • 892 ft²
3 bedroom semi-detached house for sale in Humber Road, Thornaby, TS17 — £160,000 • 3 bed • 1 bath • 892 ft²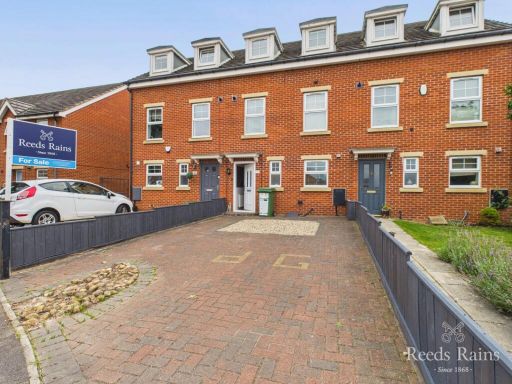 3 bedroom terraced house for sale in Wensleydale Gardens, Thornaby, Stockton-on-Tees, Durham, TS17 — £155,000 • 3 bed • 2 bath • 912 ft²
3 bedroom terraced house for sale in Wensleydale Gardens, Thornaby, Stockton-on-Tees, Durham, TS17 — £155,000 • 3 bed • 2 bath • 912 ft²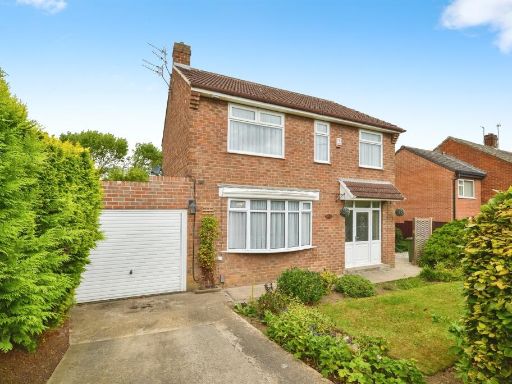 3 bedroom detached house for sale in Richardson Road, Thornaby, Stockton-On-Tees, TS17 — £260,000 • 3 bed • 1 bath • 840 ft²
3 bedroom detached house for sale in Richardson Road, Thornaby, Stockton-On-Tees, TS17 — £260,000 • 3 bed • 1 bath • 840 ft²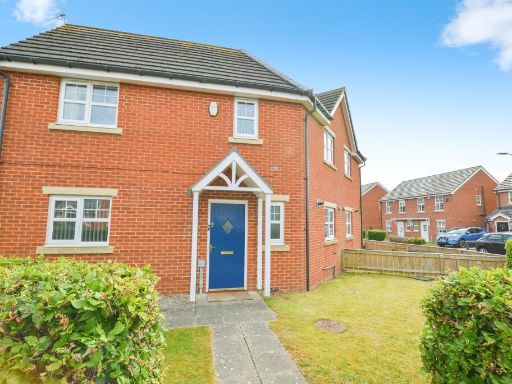 3 bedroom semi-detached house for sale in Richmond Place, Thornaby, Stockton-On-Tees, TS17 — £152,500 • 3 bed • 1 bath • 829 ft²
3 bedroom semi-detached house for sale in Richmond Place, Thornaby, Stockton-On-Tees, TS17 — £152,500 • 3 bed • 1 bath • 829 ft²