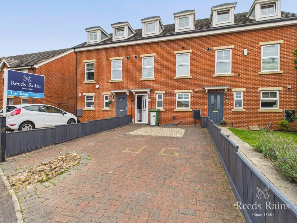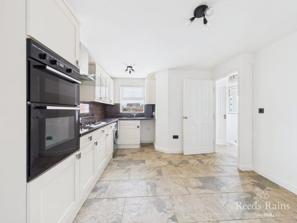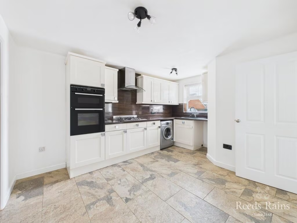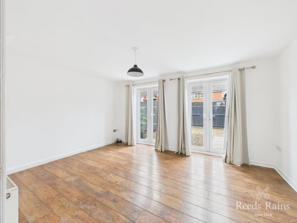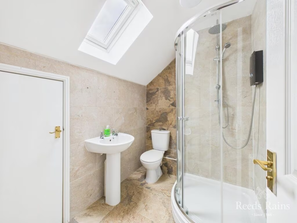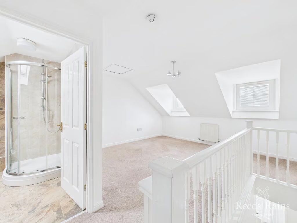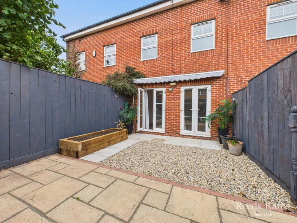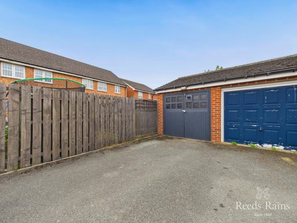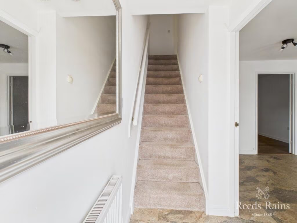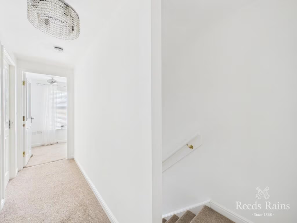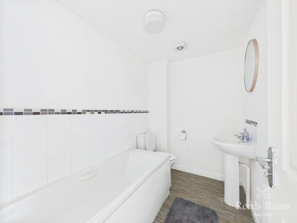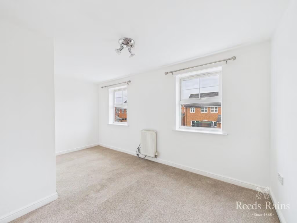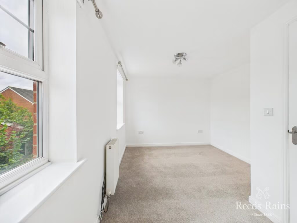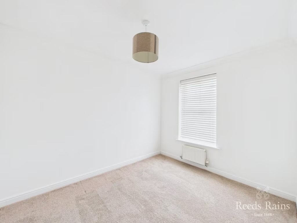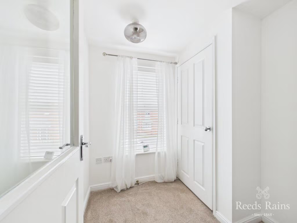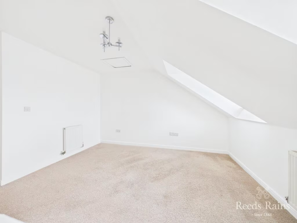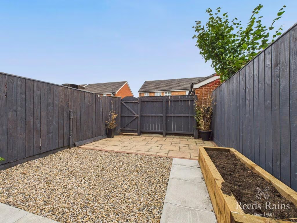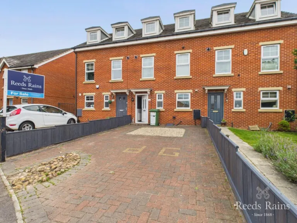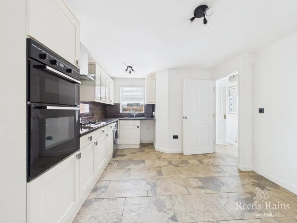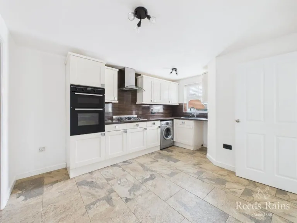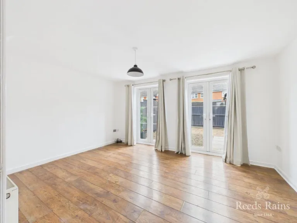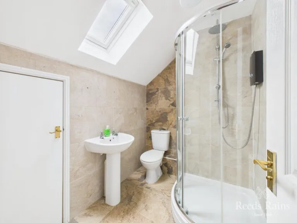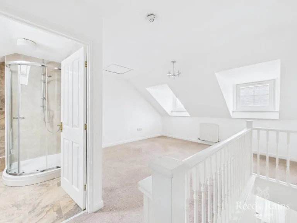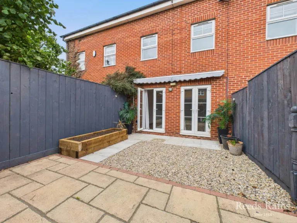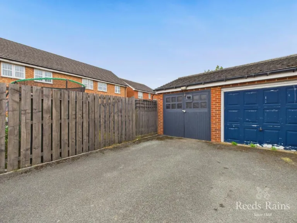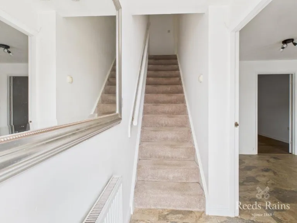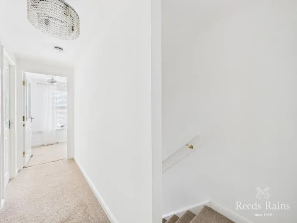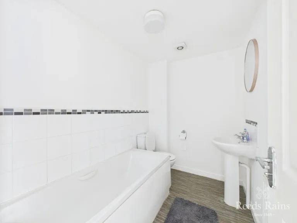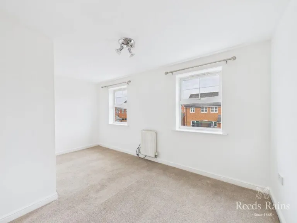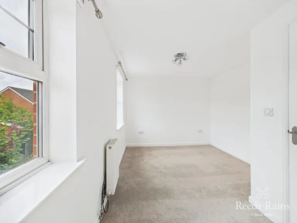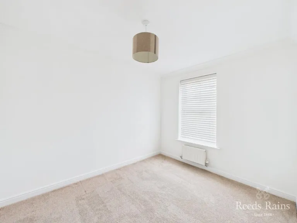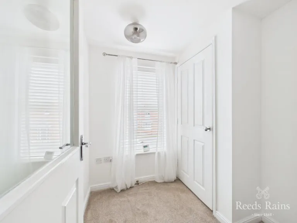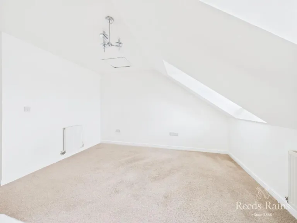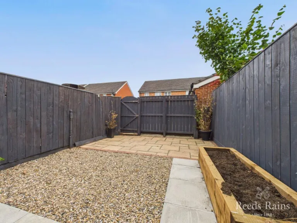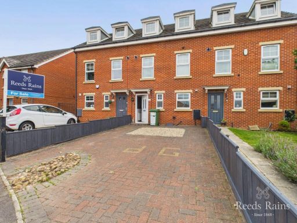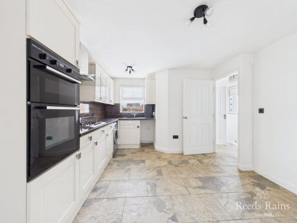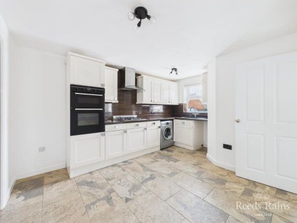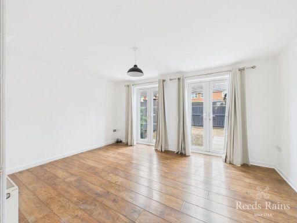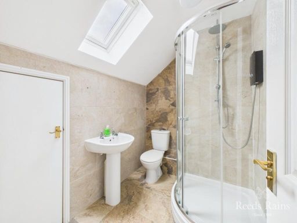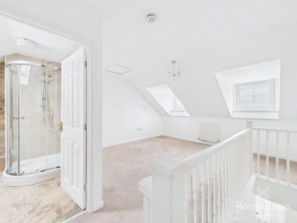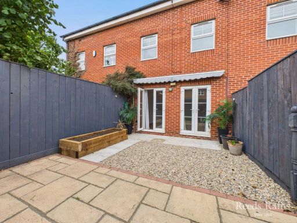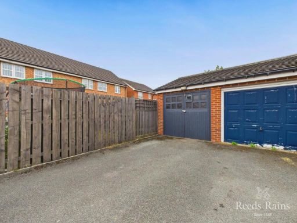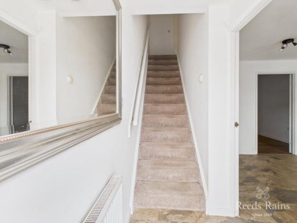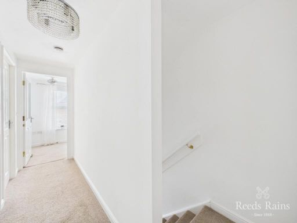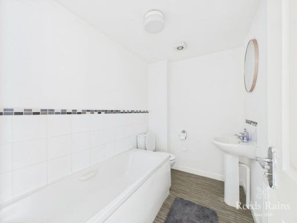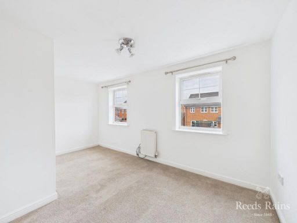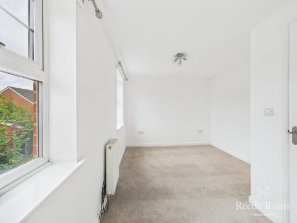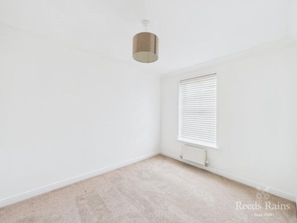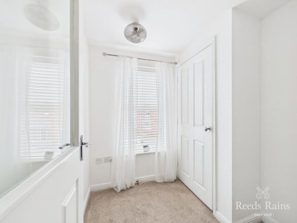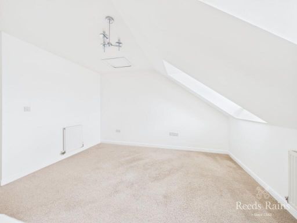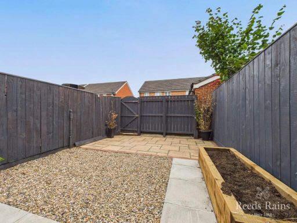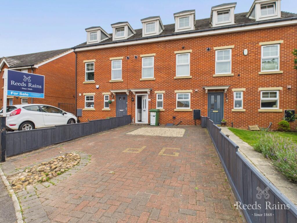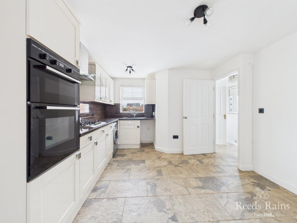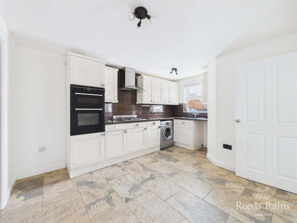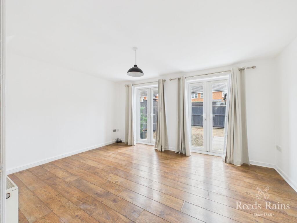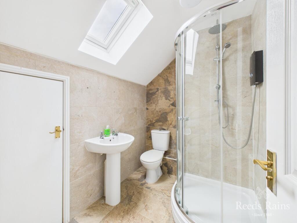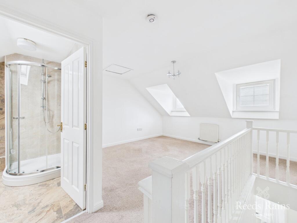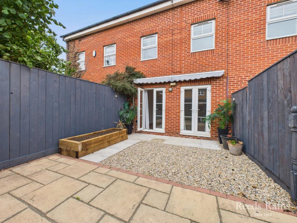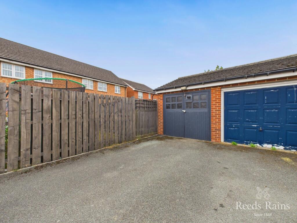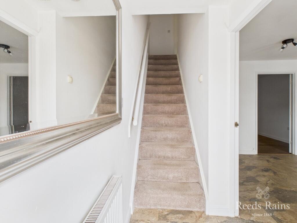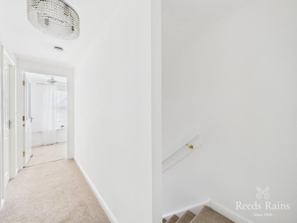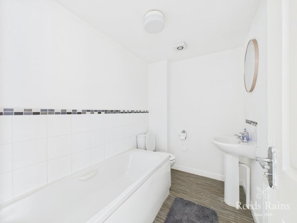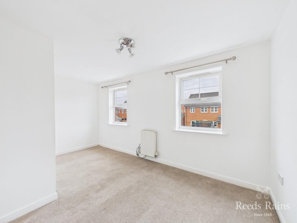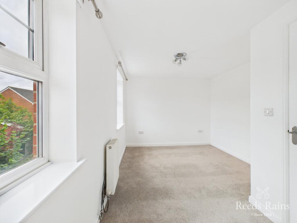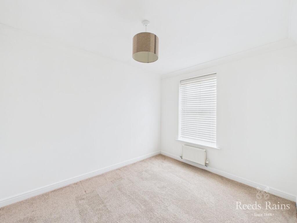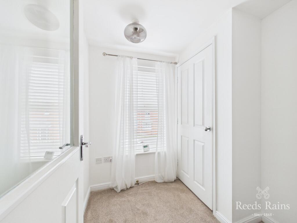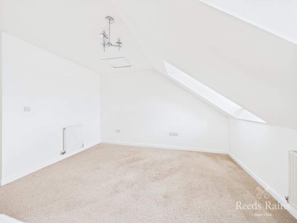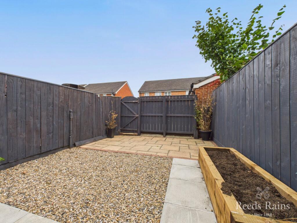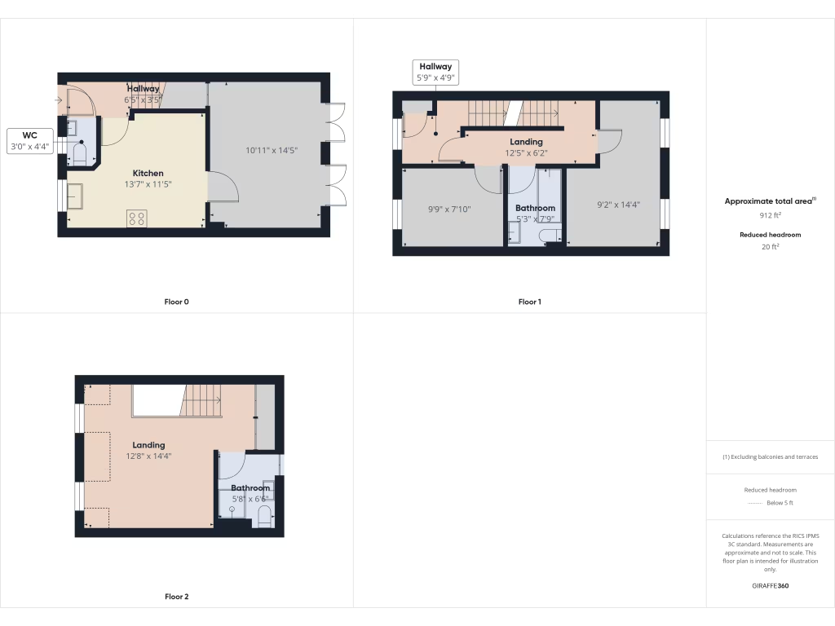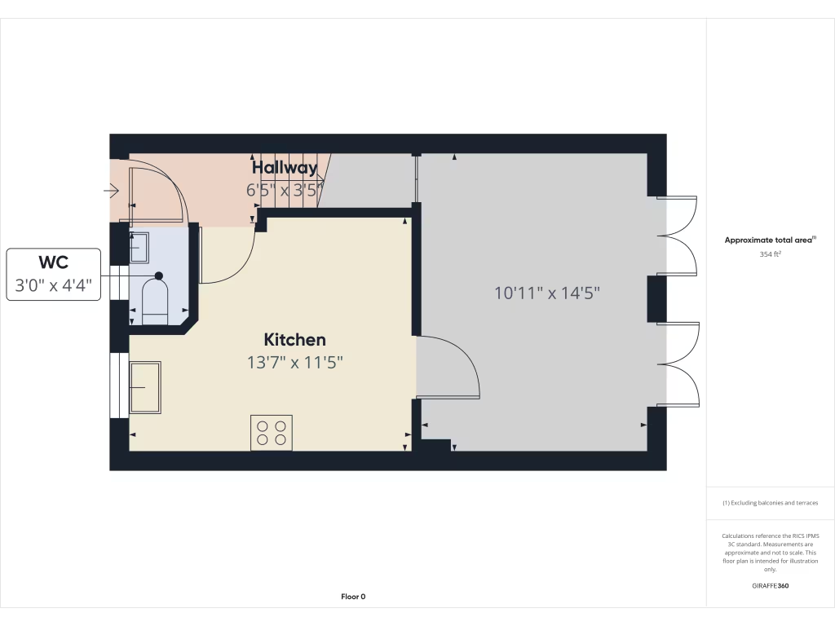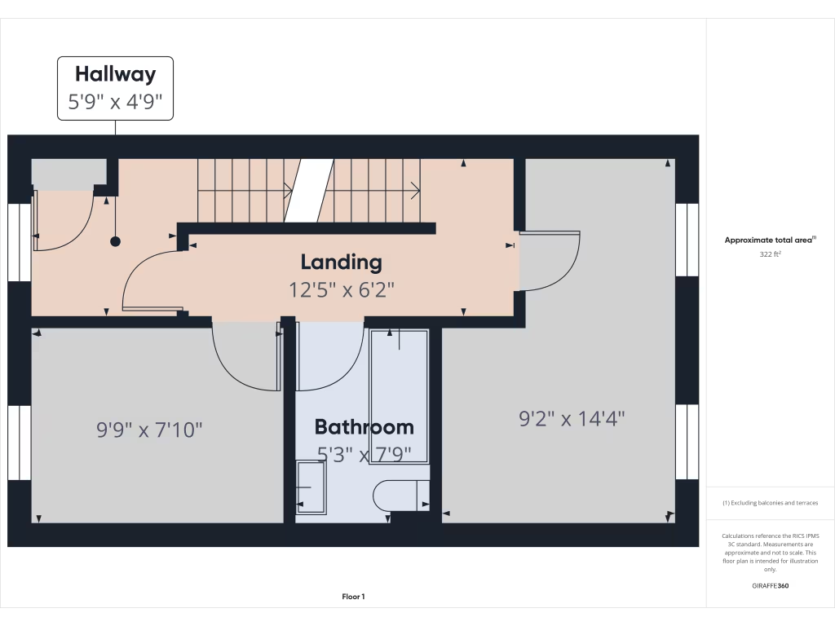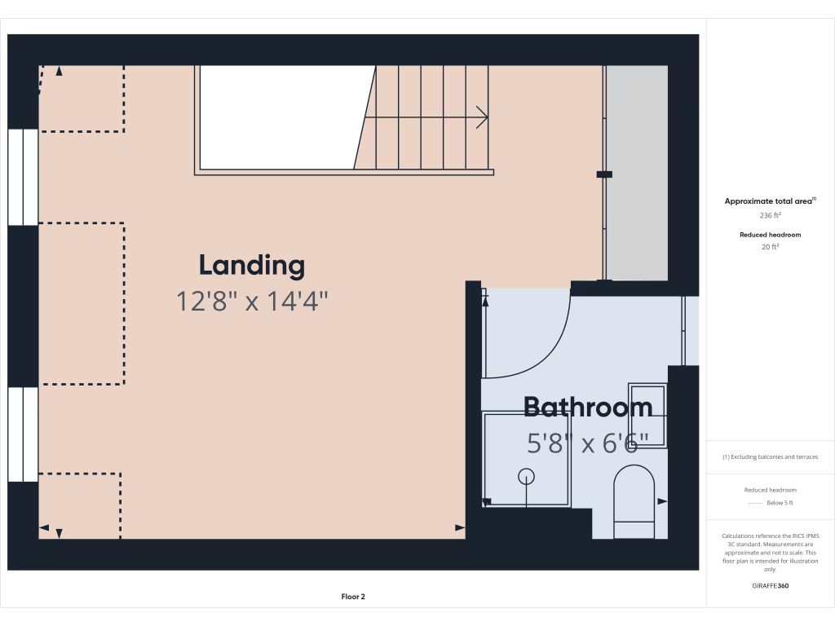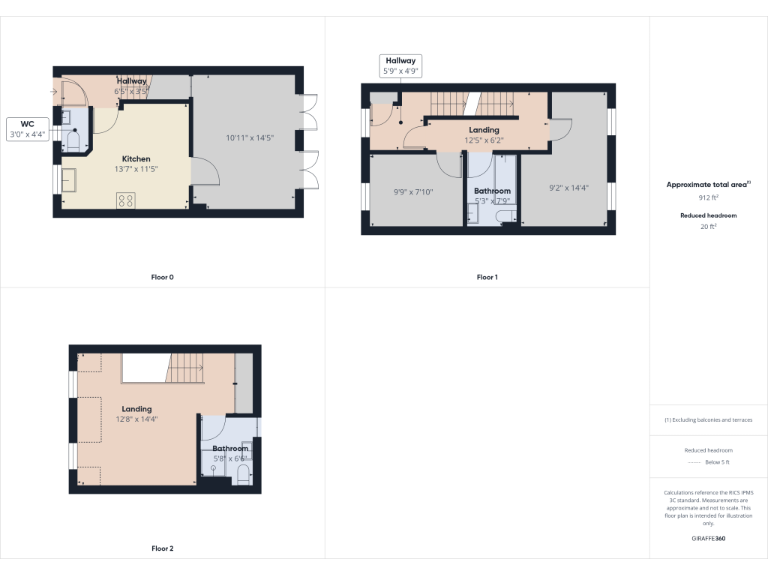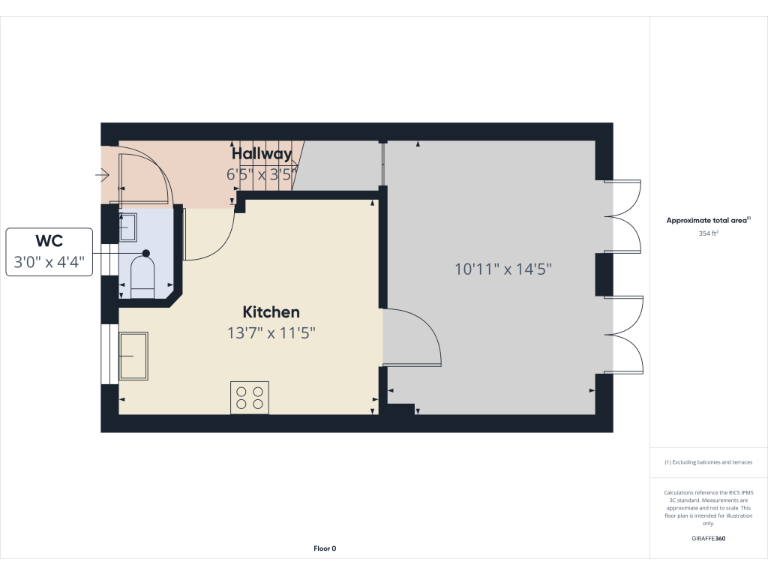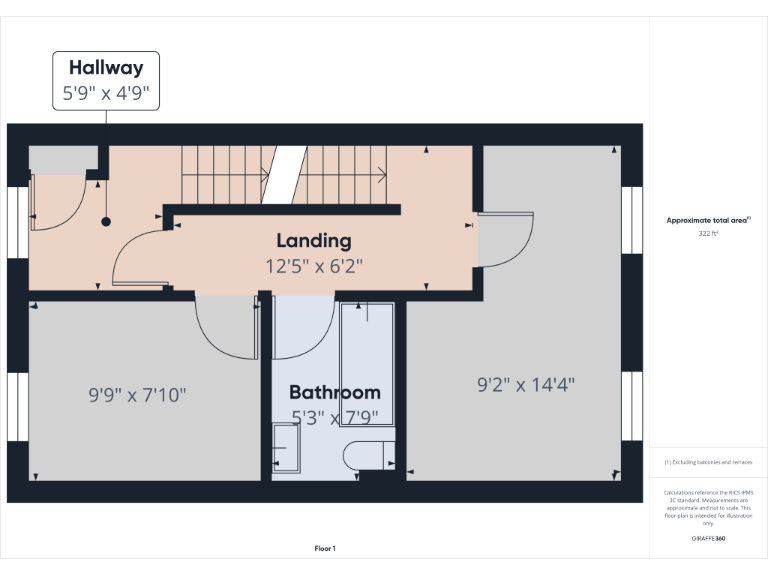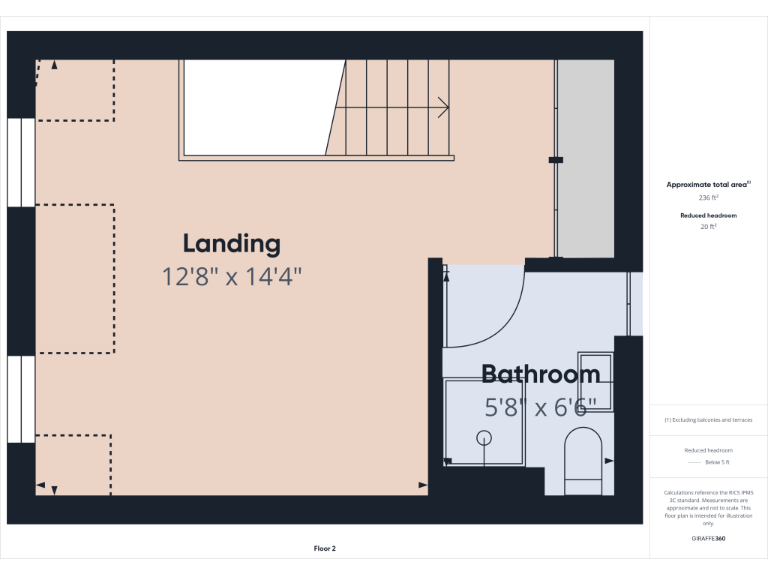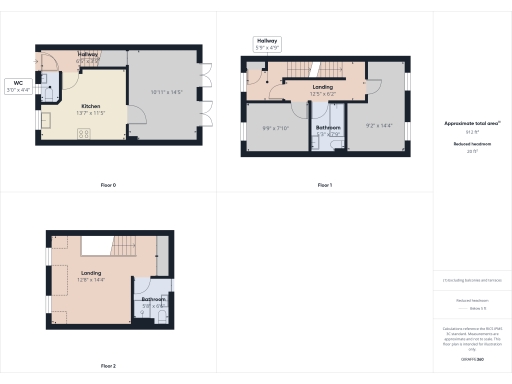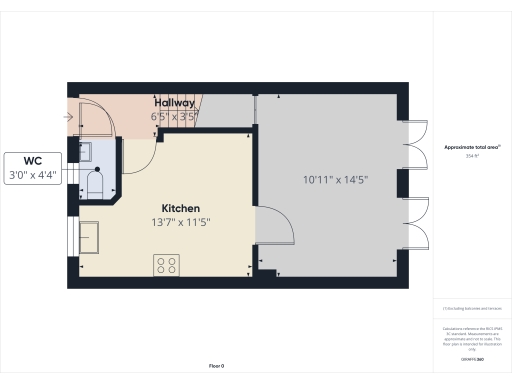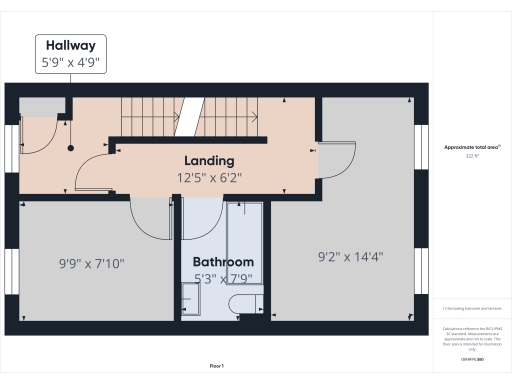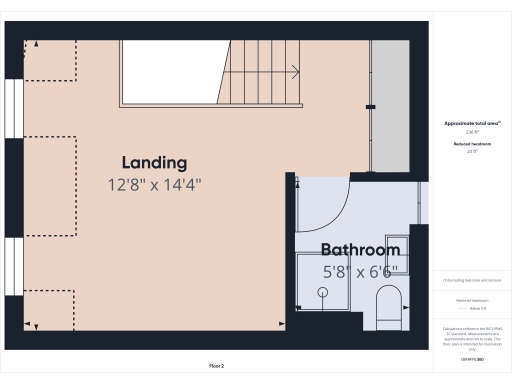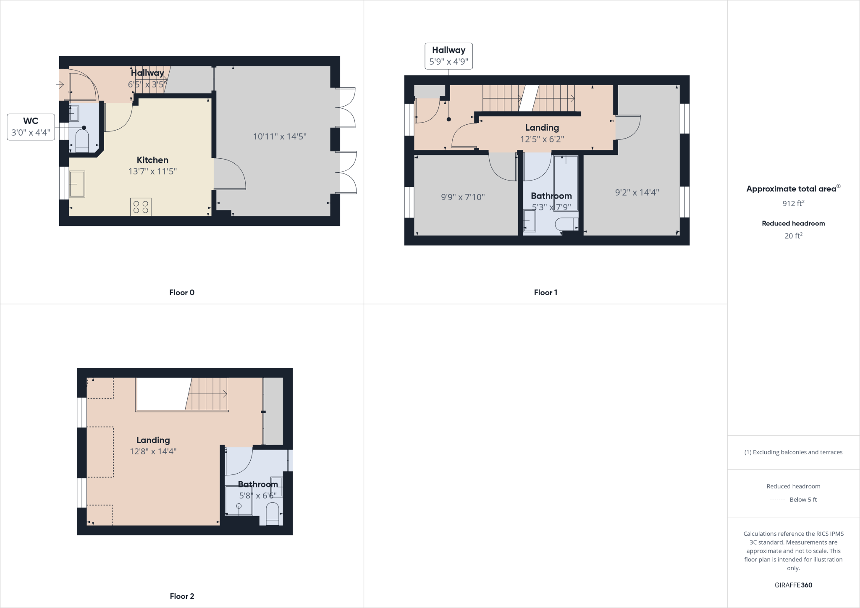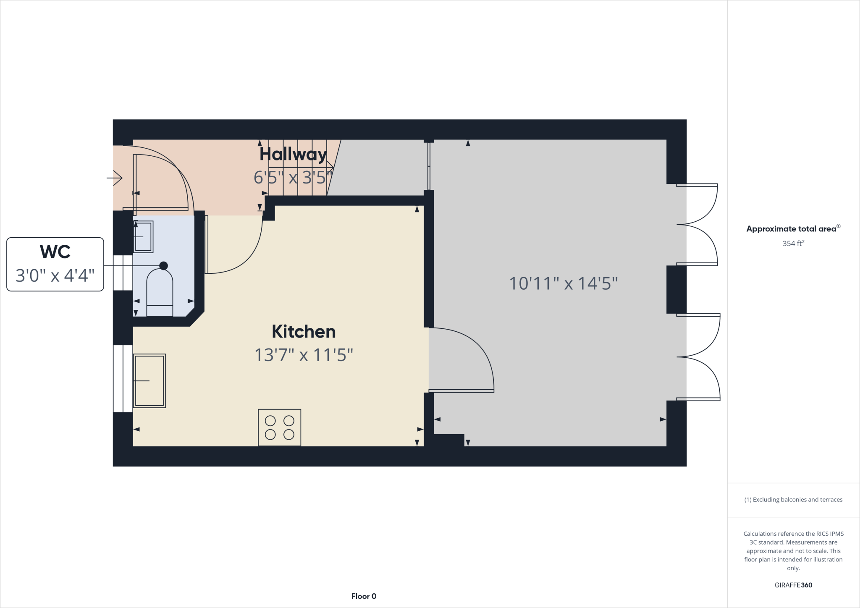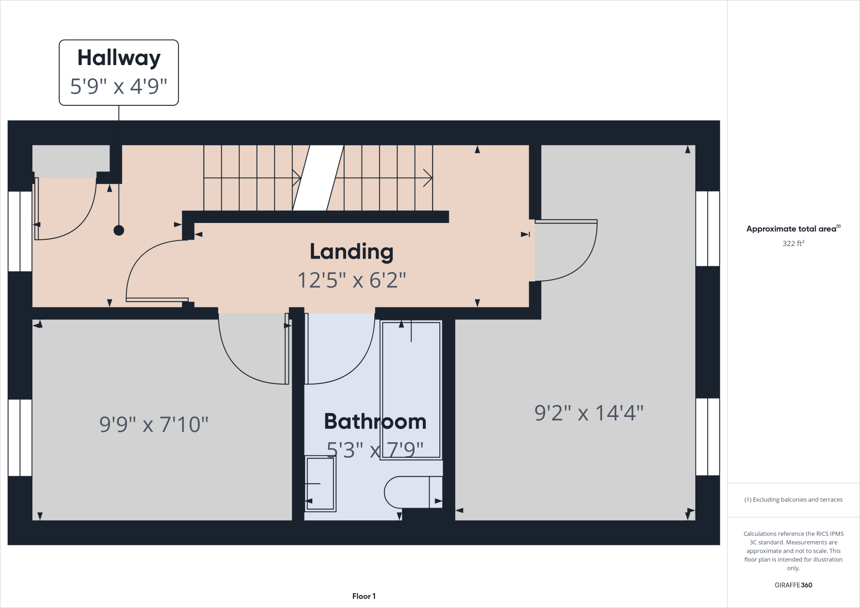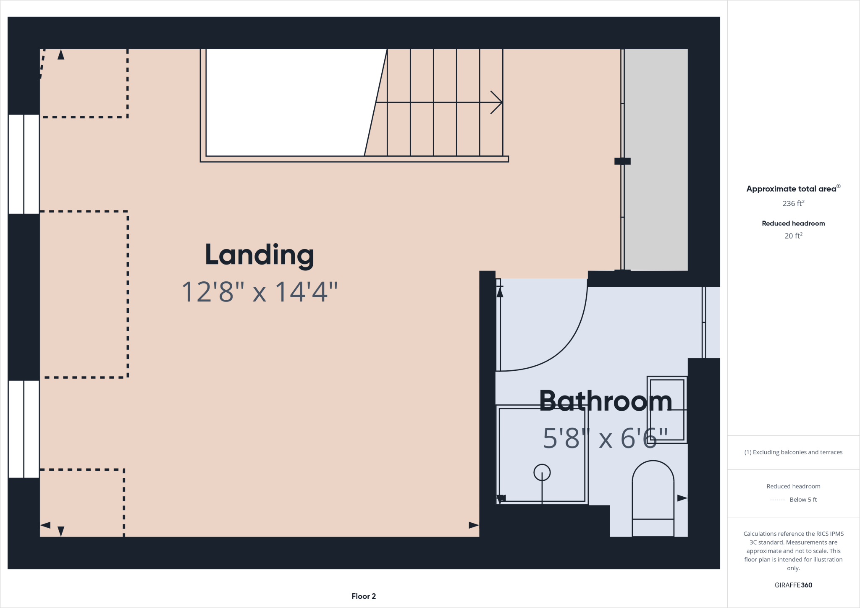Summary - 29 WENSLEYDALE GARDENS THORNABY STOCKTON-ON-TEES TS17 9BN
3 bed 2 bath Terraced
Ready-to-move-in home with garage and easy local amenities for everyday life.
Chain-free three-bedroom mid-terrace with garage and driveway parking
Built 2003–2006 with double glazing and mains gas central heating
Kitchen-diner, lounge, cloakroom, bathroom plus en-suite shower-room
Small, low-maintenance rear garden suitable for outdoor use
Approx 912 sq ft; overall house size described as average
Area flagged as deprived; wider neighbourhood classification noted
Potential gross rental yield around 6% based on £825pcm assumption
No flood risk; council tax described as affordable
This modern three-bedroom mid-terrace offers practical family living in Thornaby, presented chain-free and with off-street parking plus a garage. Built in the early 2000s, the house benefits from double glazing, mains gas central heating and a sensible layout that includes a kitchen-diner, lounge, cloakroom, bathroom and an en-suite shower-room.
Outside there is a small rear garden suitable for low-maintenance outdoor space and a driveway for convenient parking. Local amenities are close by — buses, shops and primary schools (including two rated Good and one Outstanding) are within easy reach, making the location practical for families and commuters.
For investors the property shows rental potential: based on an £825pcm rent it indicates a gross yield around 6%. The plot is modest and the wider neighbourhood scores as a deprived area, so buyers should weigh long‑term growth prospects against local socio-economic indicators.
Key practical points are straightforward: the home is freehold, chain-free and approximately 912 sq ft. Council tax is described as affordable and there is no recorded flood risk. Buyers should verify fixtures, appliances and services personally, as these have not been independently tested.
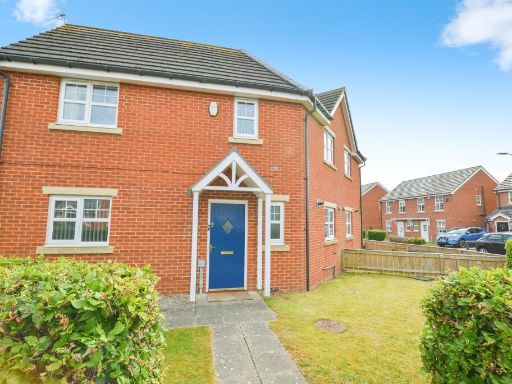 3 bedroom semi-detached house for sale in Richmond Place, Thornaby, Stockton-On-Tees, TS17 — £152,500 • 3 bed • 1 bath • 829 ft²
3 bedroom semi-detached house for sale in Richmond Place, Thornaby, Stockton-On-Tees, TS17 — £152,500 • 3 bed • 1 bath • 829 ft²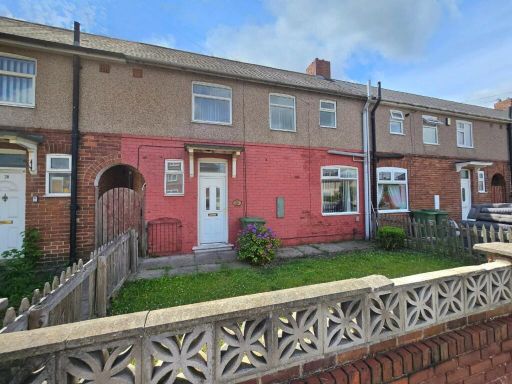 3 bedroom terraced house for sale in Laburnum Avenue, Thornaby, Stockton-On-Tees, TS17 — £75,000 • 3 bed • 1 bath • 759 ft²
3 bedroom terraced house for sale in Laburnum Avenue, Thornaby, Stockton-On-Tees, TS17 — £75,000 • 3 bed • 1 bath • 759 ft²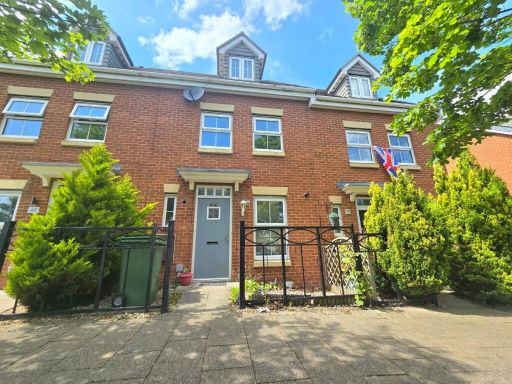 3 bedroom terraced house for sale in Orkney Way, Thornaby, Stockton-On-Tees, TS17 — £140,000 • 3 bed • 2 bath • 1173 ft²
3 bedroom terraced house for sale in Orkney Way, Thornaby, Stockton-On-Tees, TS17 — £140,000 • 3 bed • 2 bath • 1173 ft²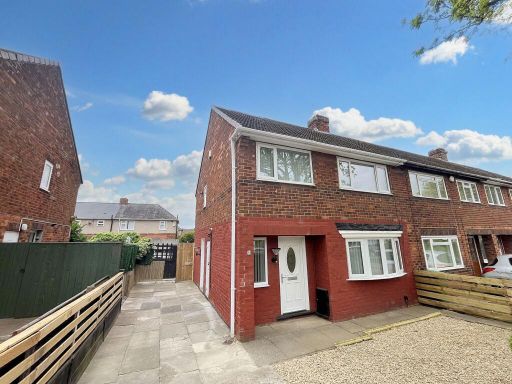 3 bedroom end of terrace house for sale in Thorntree Road, Thornaby , Stockton-on-Tees, Durham, TS17 8LY, TS17 — £130,000 • 3 bed • 1 bath • 875 ft²
3 bedroom end of terrace house for sale in Thorntree Road, Thornaby , Stockton-on-Tees, Durham, TS17 8LY, TS17 — £130,000 • 3 bed • 1 bath • 875 ft²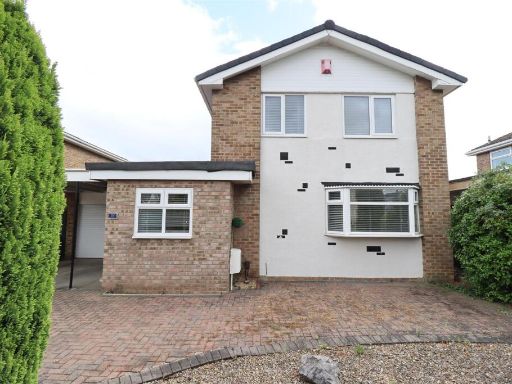 3 bedroom detached house for sale in Whingroves, Thornaby, TS17 9AH, TS17 — £225,000 • 3 bed • 1 bath • 710 ft²
3 bedroom detached house for sale in Whingroves, Thornaby, TS17 9AH, TS17 — £225,000 • 3 bed • 1 bath • 710 ft²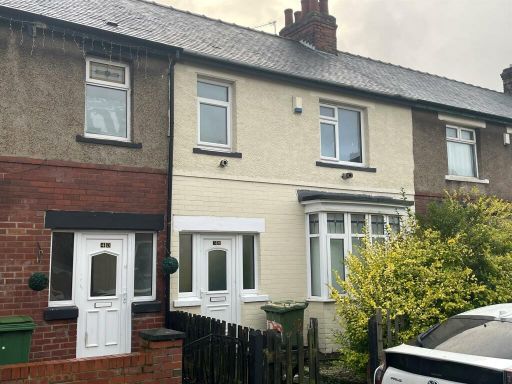 3 bedroom terraced house for sale in Grange Road, Thornaby, Stockton-On-Tees, TS17 — £75,000 • 3 bed • 1 bath • 872 ft²
3 bedroom terraced house for sale in Grange Road, Thornaby, Stockton-On-Tees, TS17 — £75,000 • 3 bed • 1 bath • 872 ft²