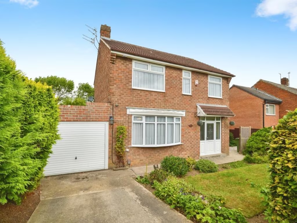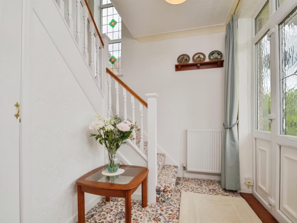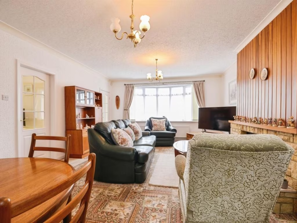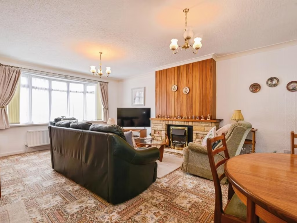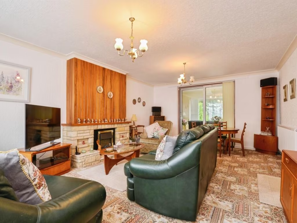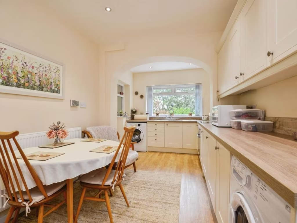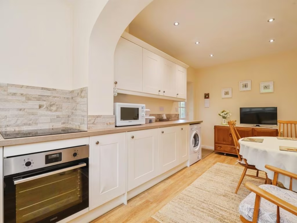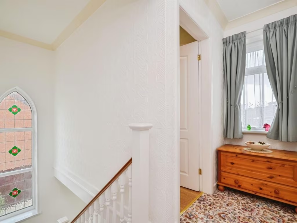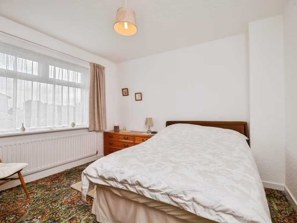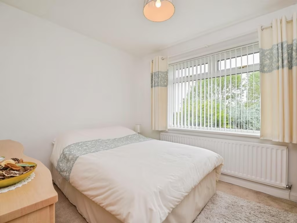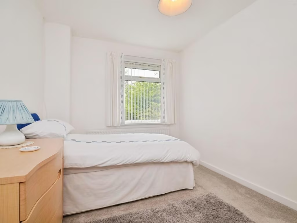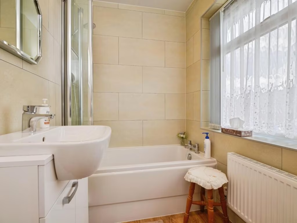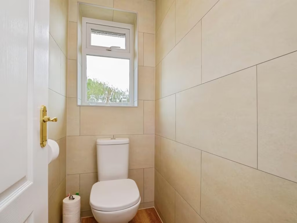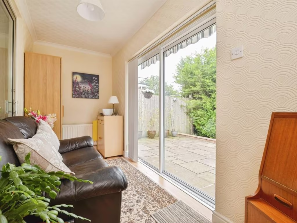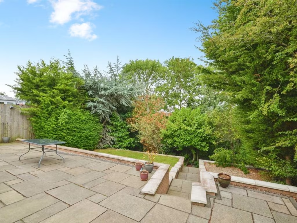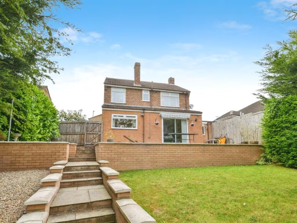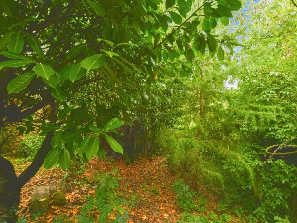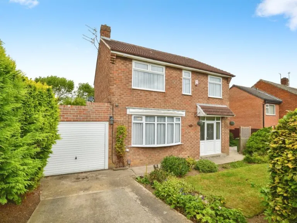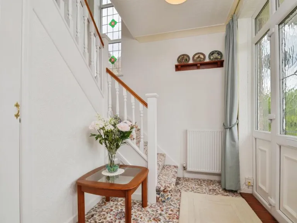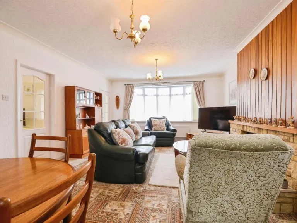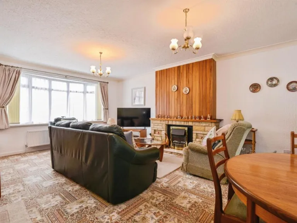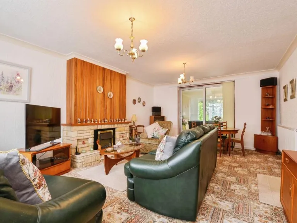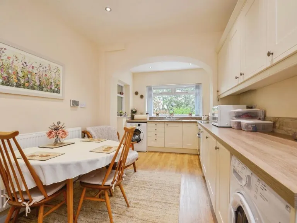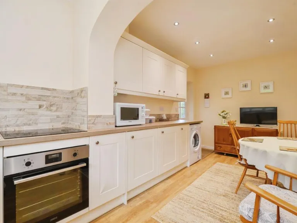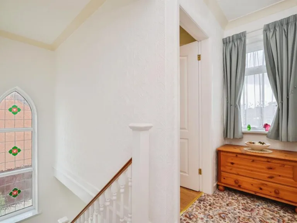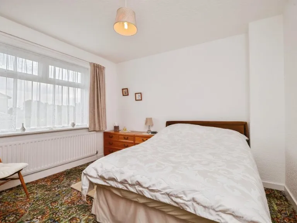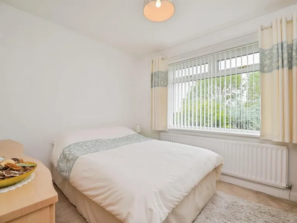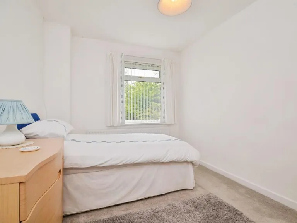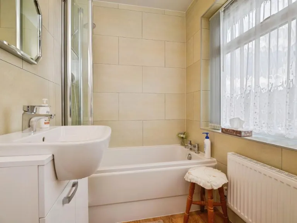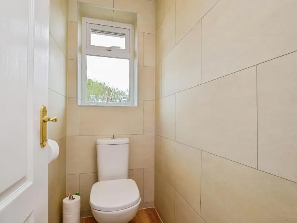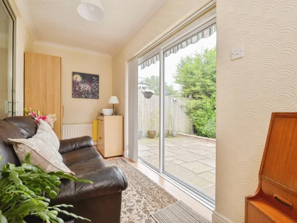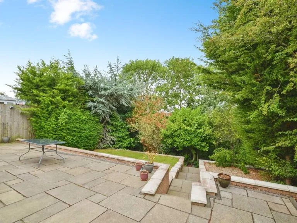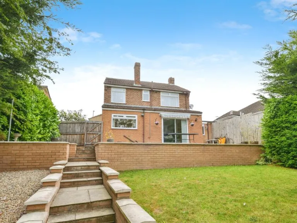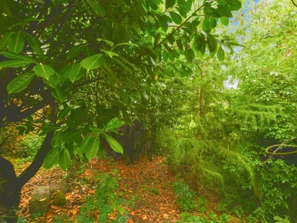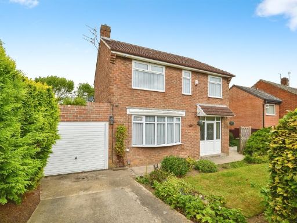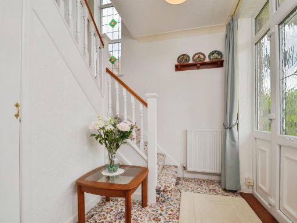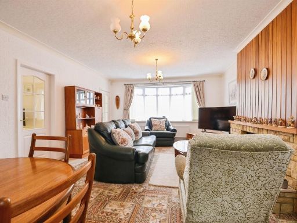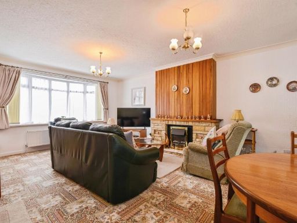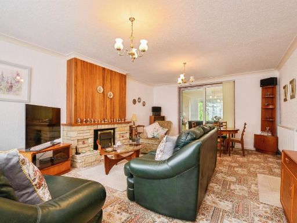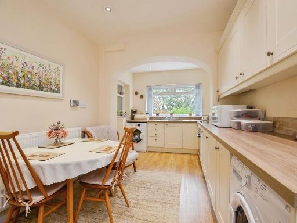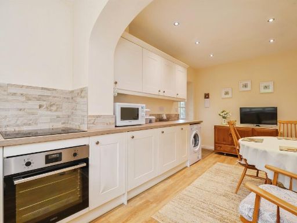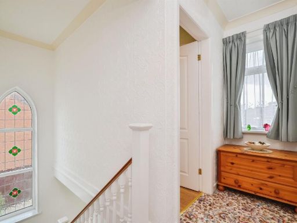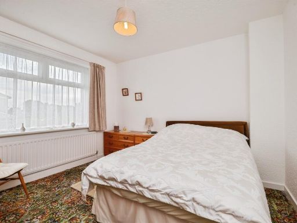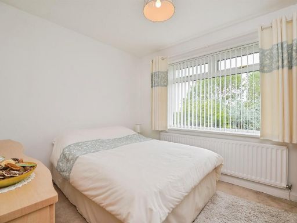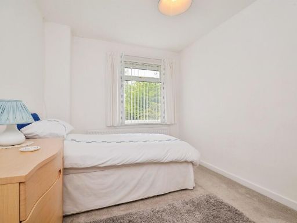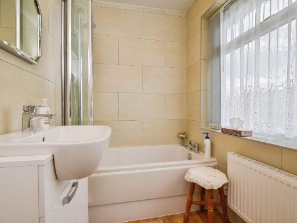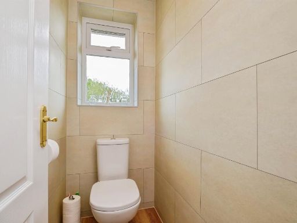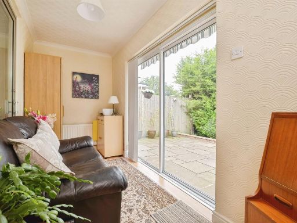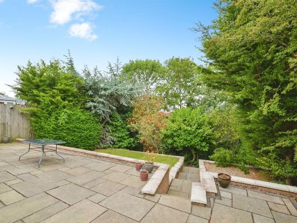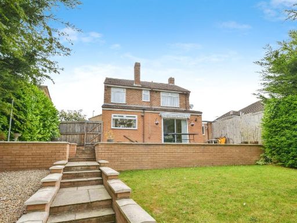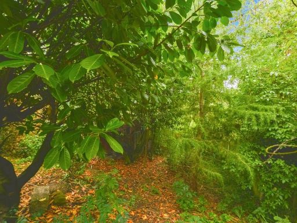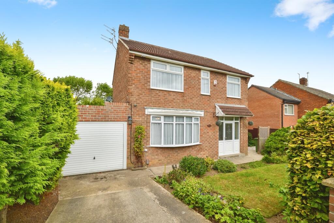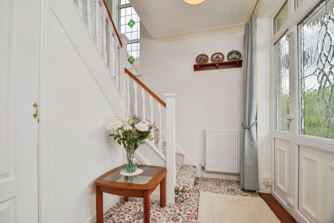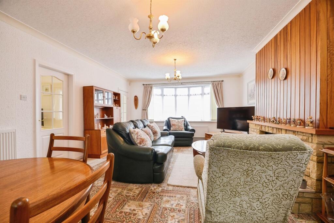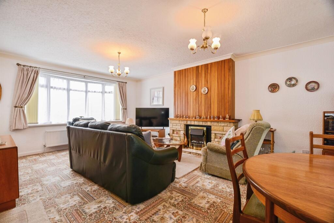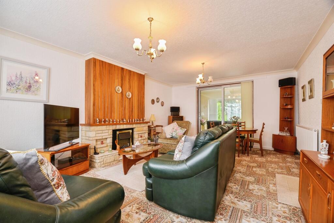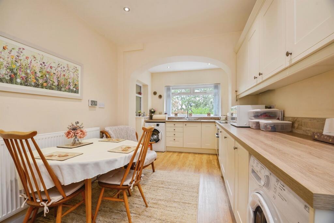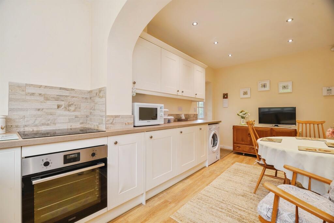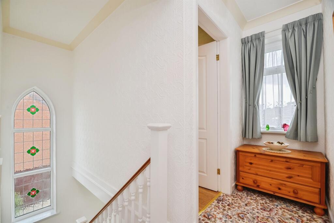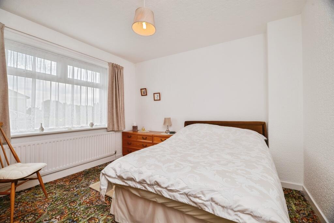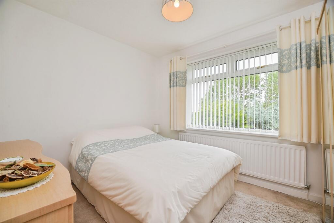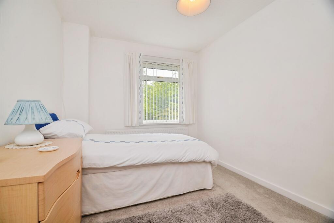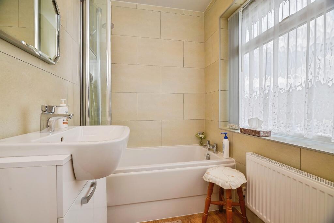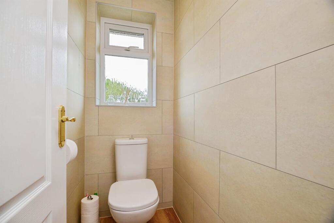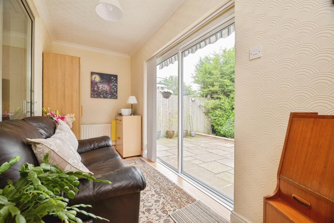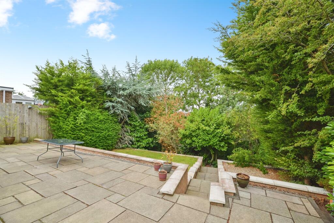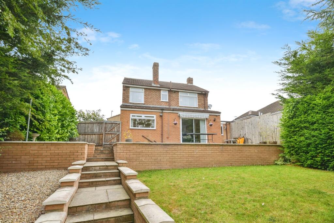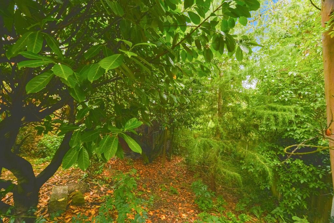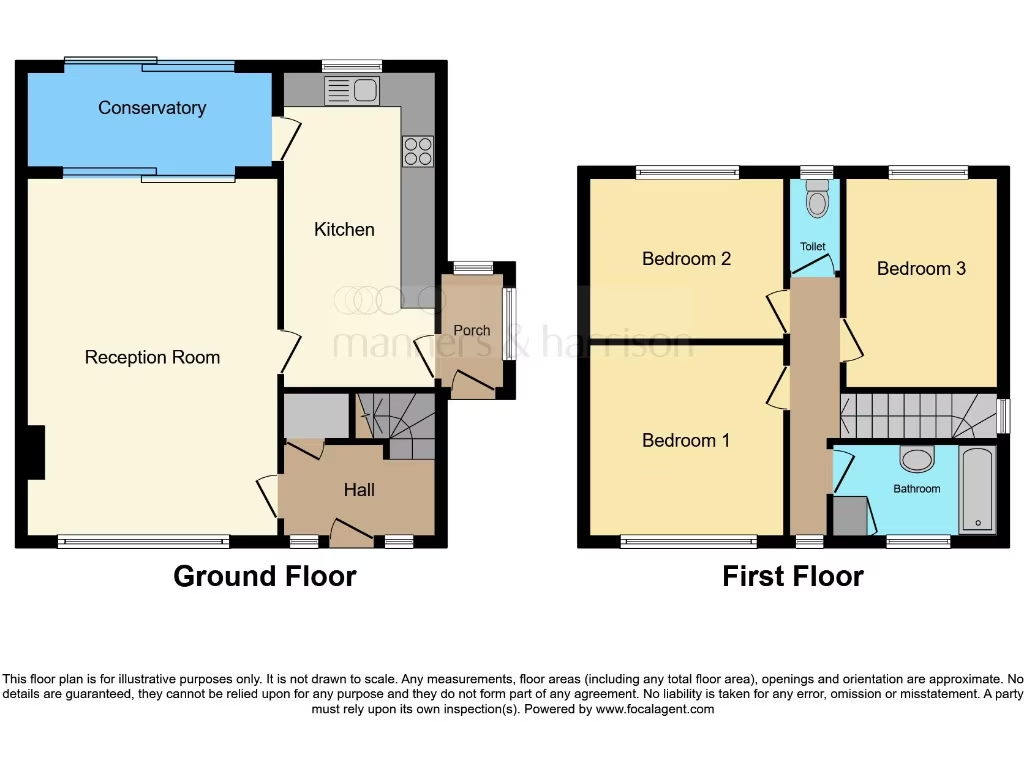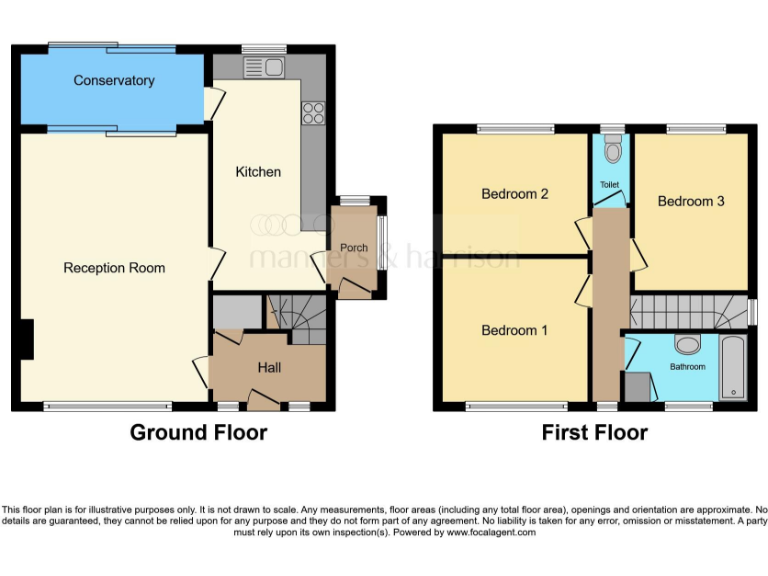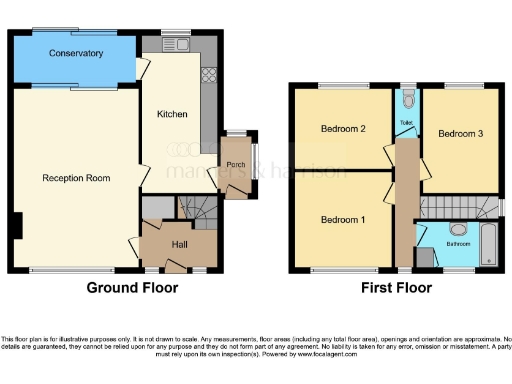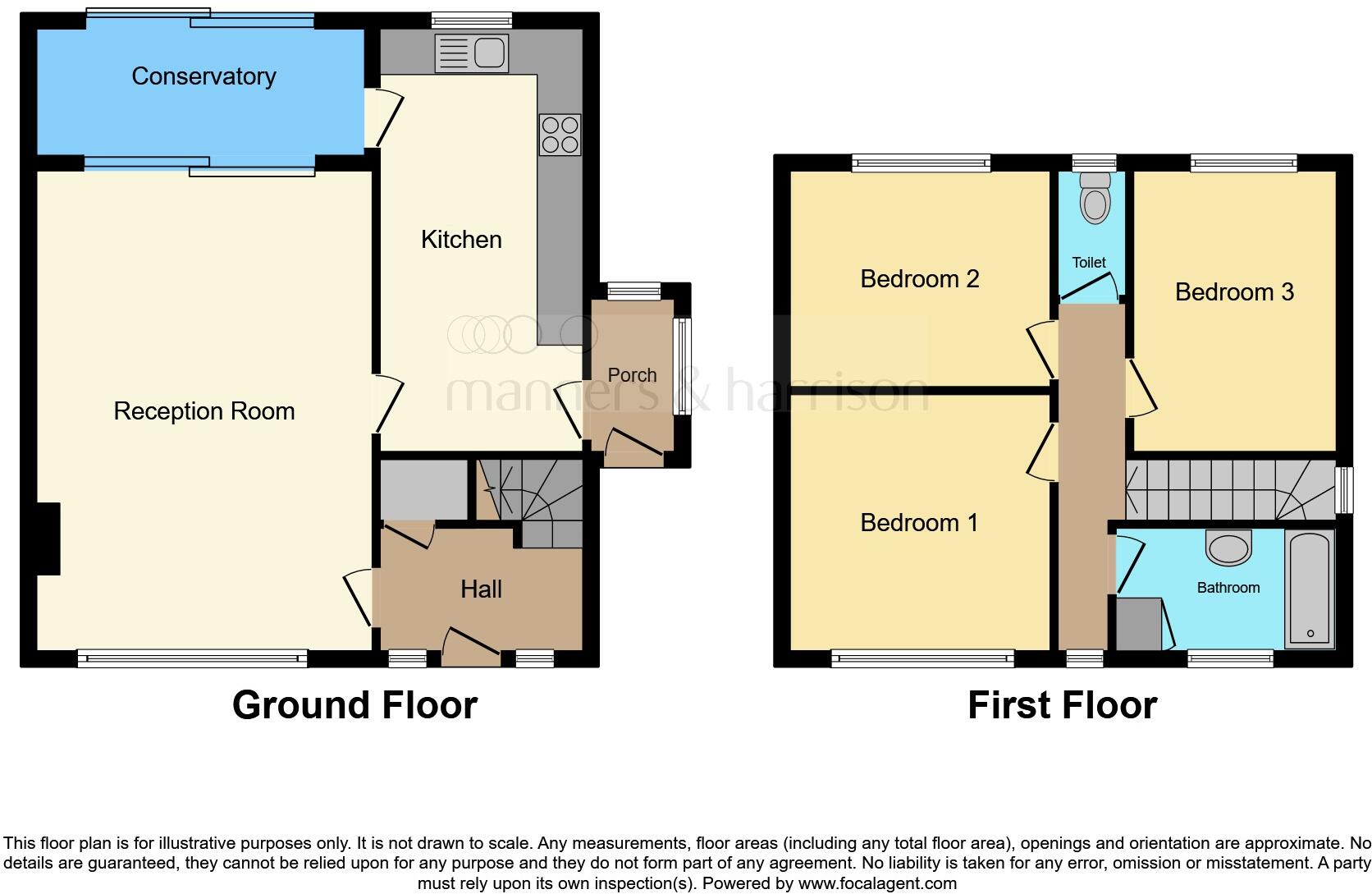Summary - 85, Richardson Road, Thornaby TS17 8QE
3 bed 1 bath Detached
Large garden plot with garage and flexible living for growing families.
Three bedrooms plus garden room for extra living space
Exceptionally large rear garden leading to wooded area and fields
Private driveway, single garage and off-street parking
Total internal area approx. 840 sq ft; freehold; moderate council tax
Double glazing installed before 2002; gas central heating via boiler
Single family bathroom plus separate WC; functional but not newly renovated
Local data: high crime levels and very deprived area — consider location risk
Record discrepancy: listing calls it detached but built form recorded as semi‑detached
This three-bedroom house on Richardson Road offers a traditional family layout with generous outdoor space and practical parking. The property includes a lounge with bay window, a garden room that opens onto a large rear garden and wooded area, and a driveway leading to a single garage — useful for families who need storage and off-street parking. The kitchen and bathroom are serviceable and the home has double glazing (installed before 2002) plus gas central heating via boiler and radiators.
The plot is a clear asset: a decent front garden, private driveway and an exceptionally large rear garden with patio, lawn and a country-style wooded area leading towards open fields and views of the River Tees. The garden room extends usable living space and creates easy indoor–outdoor flow for children and entertaining. Total internal area is about 840 sq ft in a multi-storey layout, offered freehold with moderate council tax banding.
Buyers should note several important context points. Local area data flags higher crime levels and significant area deprivation; prospective purchasers should consider location factors and local services. Records also show the built form as semi-detached despite marketing text describing the house as detached — this should be checked during viewing or survey. The house dates from the mid-20th century and will suit buyers prepared to personalise or update finishes rather than seeking a fully modernised turn-key home.
Overall, the house will appeal to families seeking space, private gardens and strong parking on a substantial plot, and to investors wanting a three-bedroom dwelling in Thornaby with scope to modernise. Early viewing is recommended to assess the plot, internal layout and local surroundings in person.
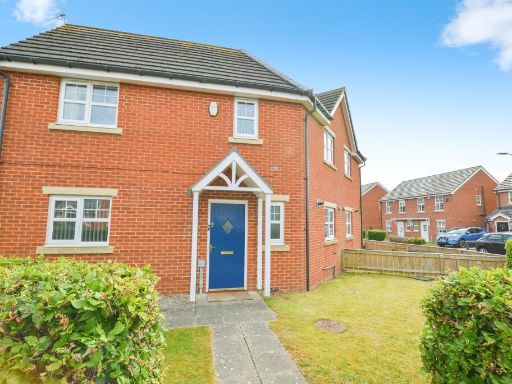 3 bedroom semi-detached house for sale in Richmond Place, Thornaby, Stockton-On-Tees, TS17 — £152,500 • 3 bed • 1 bath • 829 ft²
3 bedroom semi-detached house for sale in Richmond Place, Thornaby, Stockton-On-Tees, TS17 — £152,500 • 3 bed • 1 bath • 829 ft²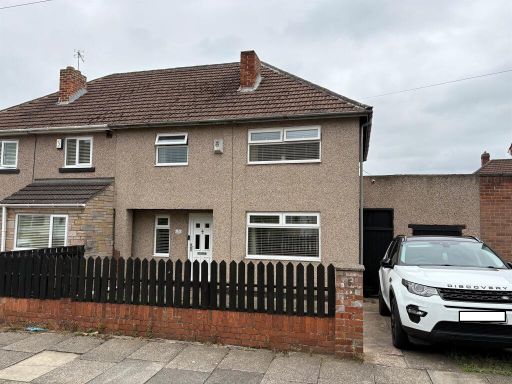 3 bedroom semi-detached house for sale in Avon Close, Thornaby, Stockton-On-Tees, TS17 — £130,000 • 3 bed • 1 bath • 1141 ft²
3 bedroom semi-detached house for sale in Avon Close, Thornaby, Stockton-On-Tees, TS17 — £130,000 • 3 bed • 1 bath • 1141 ft²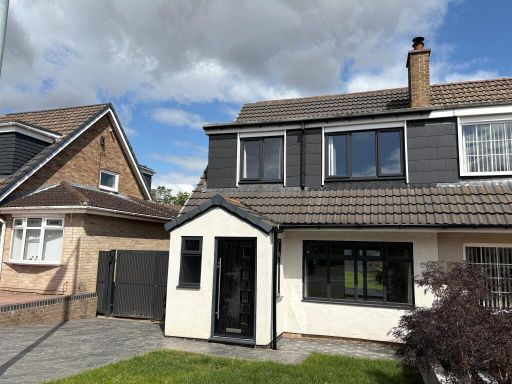 3 bedroom semi-detached house for sale in Darlington Back Lane, Stockton-On-Tees, TS19 — £190,000 • 3 bed • 1 bath • 1023 ft²
3 bedroom semi-detached house for sale in Darlington Back Lane, Stockton-On-Tees, TS19 — £190,000 • 3 bed • 1 bath • 1023 ft²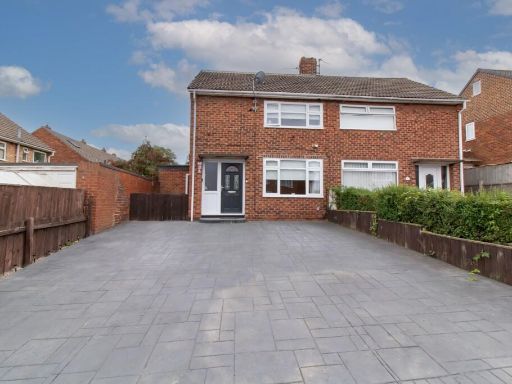 2 bedroom semi-detached house for sale in Richardson Road, Thornaby, Stockton-on-Tees, Cleveland, TS17 — £110,000 • 2 bed • 1 bath • 796 ft²
2 bedroom semi-detached house for sale in Richardson Road, Thornaby, Stockton-on-Tees, Cleveland, TS17 — £110,000 • 2 bed • 1 bath • 796 ft²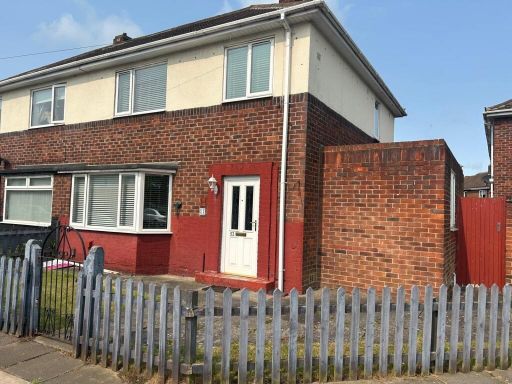 3 bedroom terraced house for sale in Daventry Avenue, Stockton-On-Tees, TS19 — £105,000 • 3 bed • 1 bath • 1131 ft²
3 bedroom terraced house for sale in Daventry Avenue, Stockton-On-Tees, TS19 — £105,000 • 3 bed • 1 bath • 1131 ft²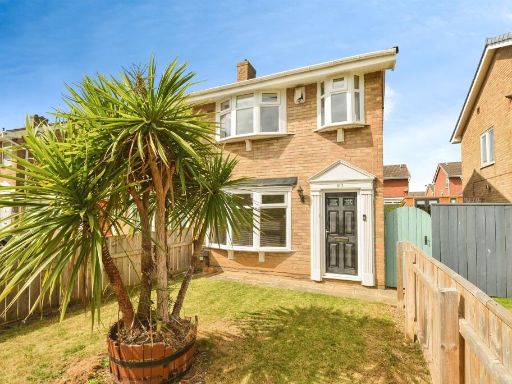 3 bedroom semi-detached house for sale in Wolsingham Drive, Thornaby, Stockton-On-Tees, TS17 — £148,000 • 3 bed • 1 bath • 722 ft²
3 bedroom semi-detached house for sale in Wolsingham Drive, Thornaby, Stockton-On-Tees, TS17 — £148,000 • 3 bed • 1 bath • 722 ft²