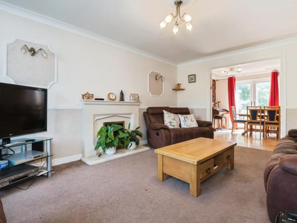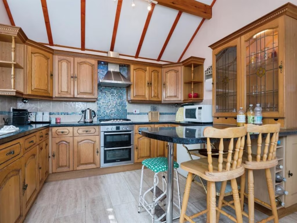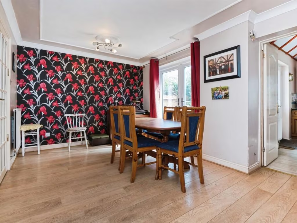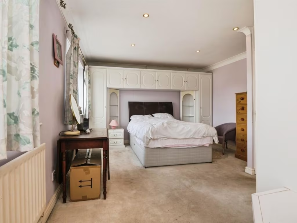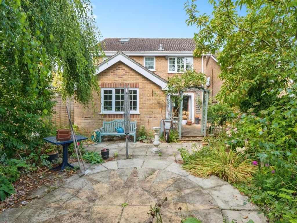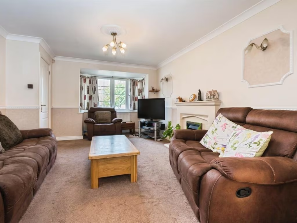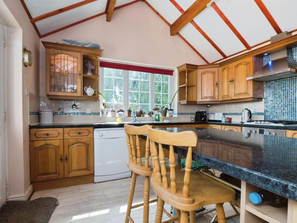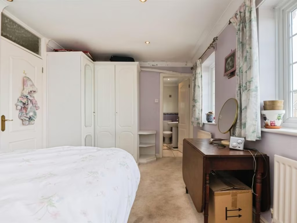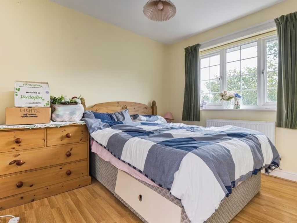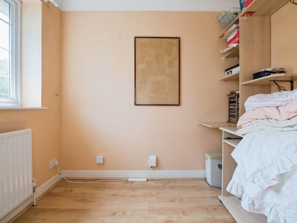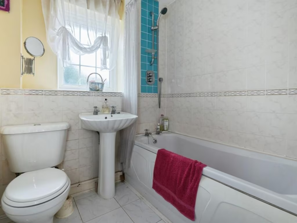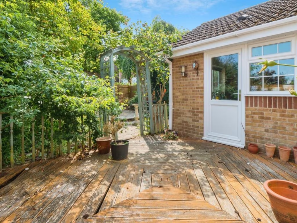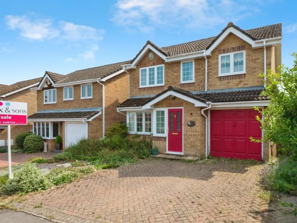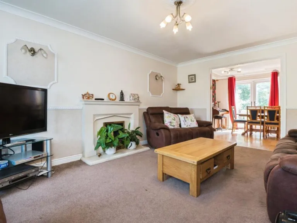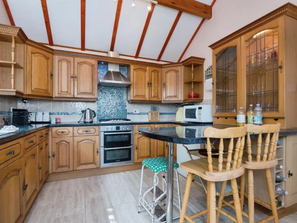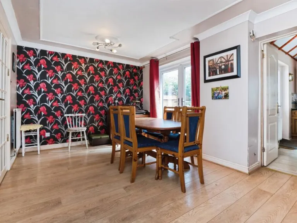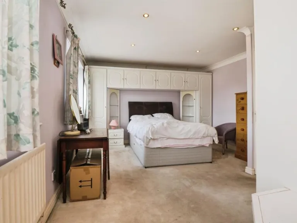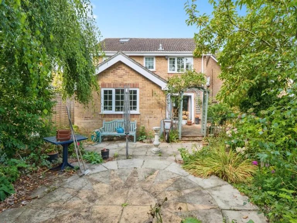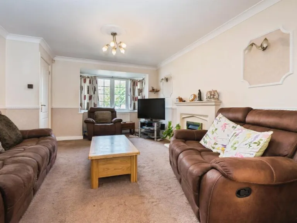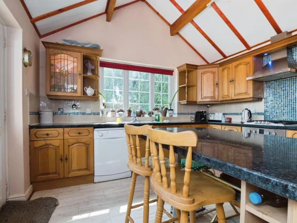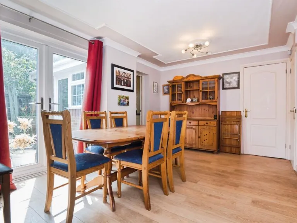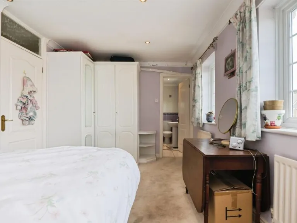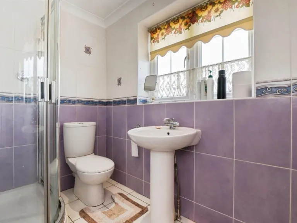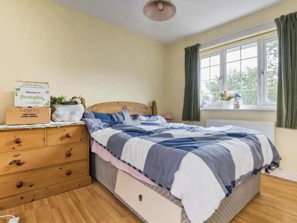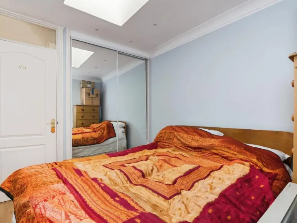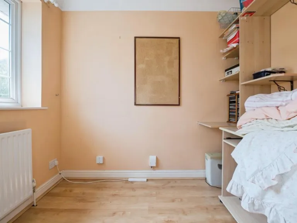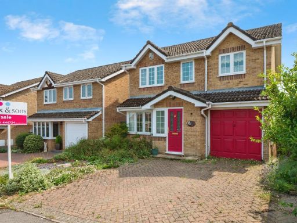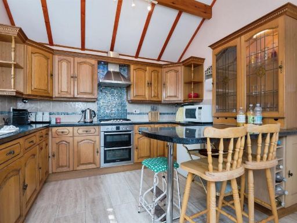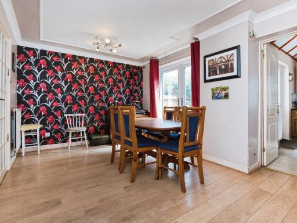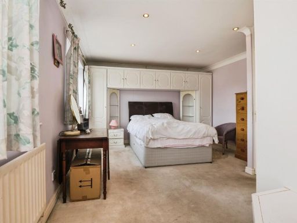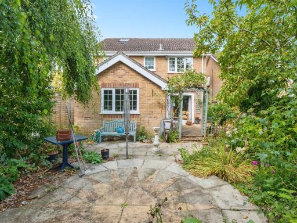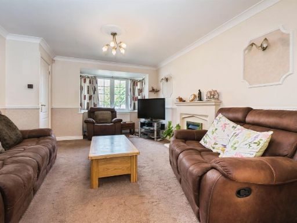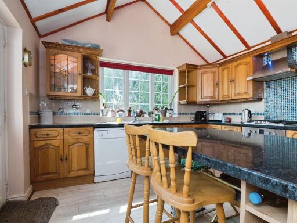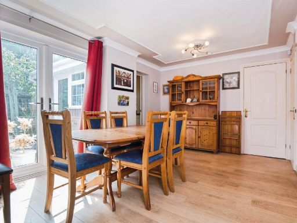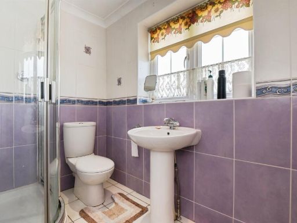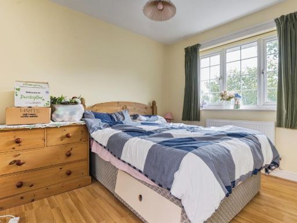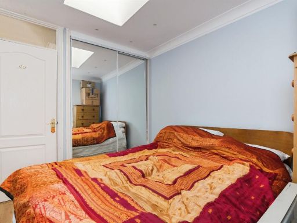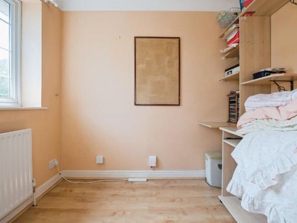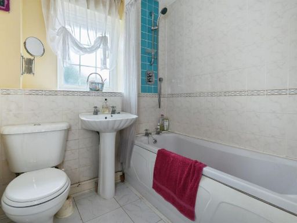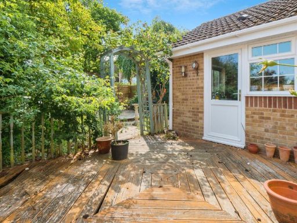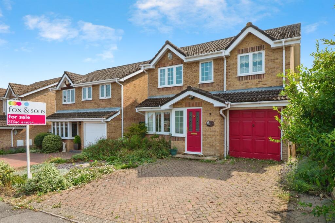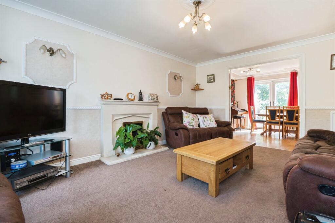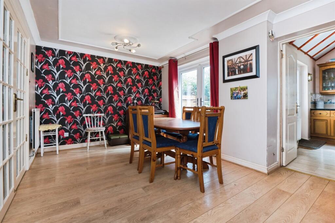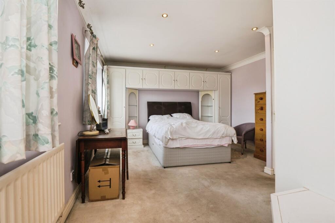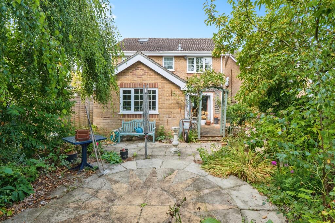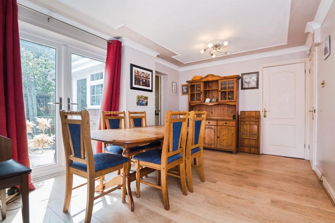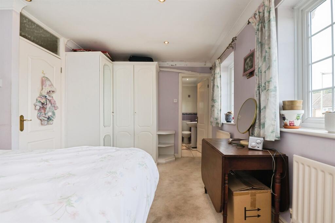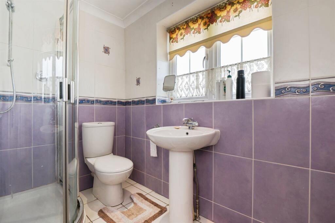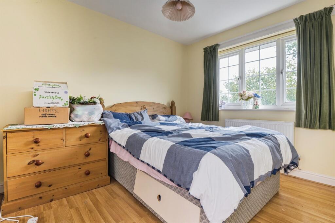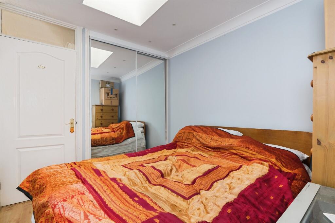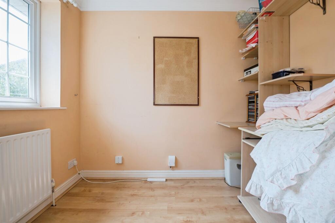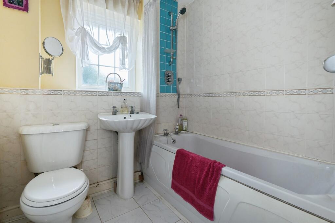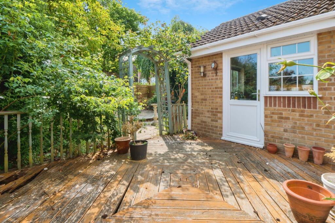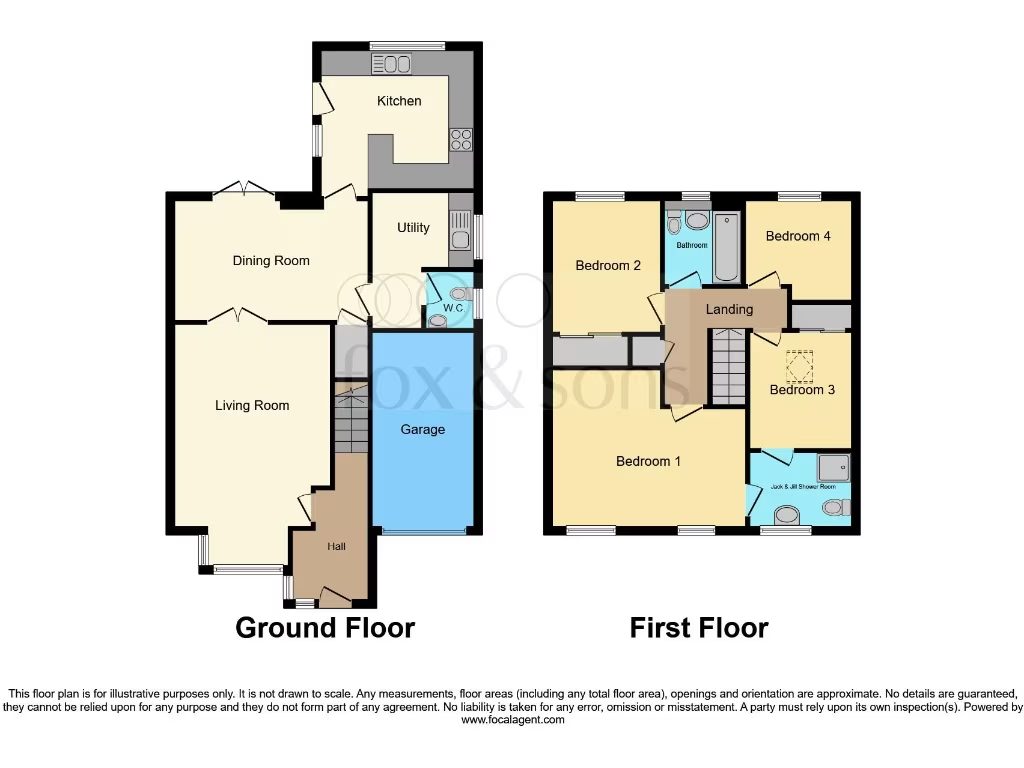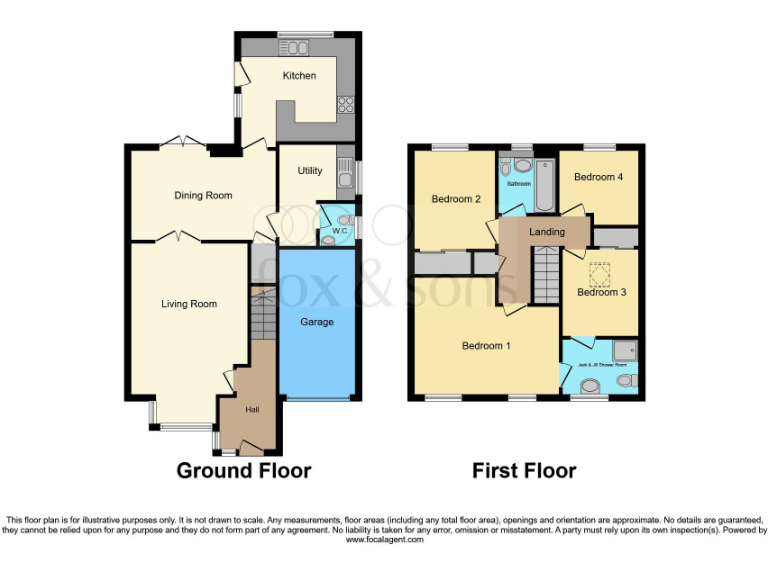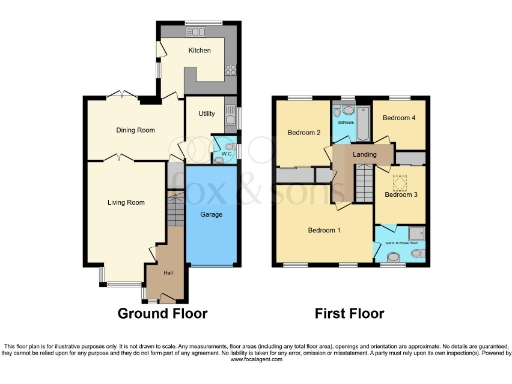Summary - 10 KENILWORTH GARDENS WEST END SOUTHAMPTON SO30 3RE
4 bed 2 bath Detached
Ideal family home with garage, driveway and private rear garden in a quiet cul de sac.
- Freehold four-bedroom detached house in sought-after West End location
- NO ONWARD CHAIN; available for prompt completion
- Lounge, separate dining room with patio doors to rear garden
- Integral garage plus block-paved driveway for two cars
- Enclosed rear garden with deck, patio, summer house, greenhouse
- Overall size modest (~946 sq ft); several rooms are small to medium
- Services and appliances untested; buyer advised to survey and check
- Council tax above average; local crime rate higher than average
Set on a decent plot in a popular West End residential street, this freehold four-bedroom detached house offers practical family living with immediate possession possible (no onward chain). The ground floor provides a comfortable lounge, a bright dining room with patio doors, a fitted kitchen with breakfast bar, separate utility and a convenient downstairs WC — all useful for busy households.
Upstairs are four bedrooms, with two sharing a Jack-and-Jill en suite, plus a family bathroom. The integral garage and block-paved driveway for two cars add valuable parking and storage. The enclosed rear garden has a decked area, paved patio, flower beds, summer house and greenhouse, creating a low-maintenance outdoor space for children and entertaining.
Built in the 1980s, the home is traditionally laid out and generally well maintained, but overall floor area is modest at about 946 sq ft; several rooms are medium to small in size. Services and appliances have not been tested and measurements are approximate — buyers should commission their own surveys and service checks. Council tax is above average for the area and local crime statistics are higher than average, factors to consider alongside the property’s strong location and school options.
This property will suit families seeking a ready-to-live-in house in a desirable neighbourhood with good local schools, off-street parking and practical outdoor space, or buyers looking for a manageable renovation project to add value given the compact internal footprint.
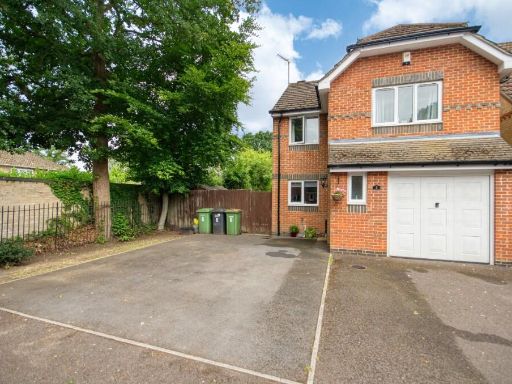 4 bedroom detached house for sale in Haselfoot Gardens, West End, Hampshire, SO30 — £425,000 • 4 bed • 2 bath • 1197 ft²
4 bedroom detached house for sale in Haselfoot Gardens, West End, Hampshire, SO30 — £425,000 • 4 bed • 2 bath • 1197 ft²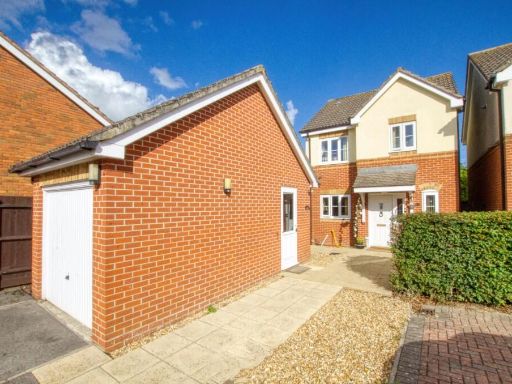 4 bedroom detached house for sale in Moorgreen Road, West End, Hampshire, SO30 — £450,000 • 4 bed • 1 bath • 1208 ft²
4 bedroom detached house for sale in Moorgreen Road, West End, Hampshire, SO30 — £450,000 • 4 bed • 1 bath • 1208 ft²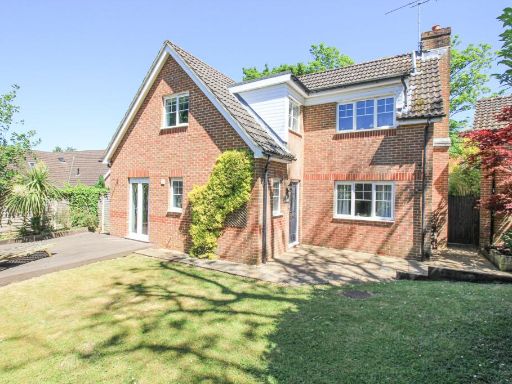 4 bedroom detached house for sale in Clifton Gardens, West End, SO18 — £630,000 • 4 bed • 2 bath • 945 ft²
4 bedroom detached house for sale in Clifton Gardens, West End, SO18 — £630,000 • 4 bed • 2 bath • 945 ft²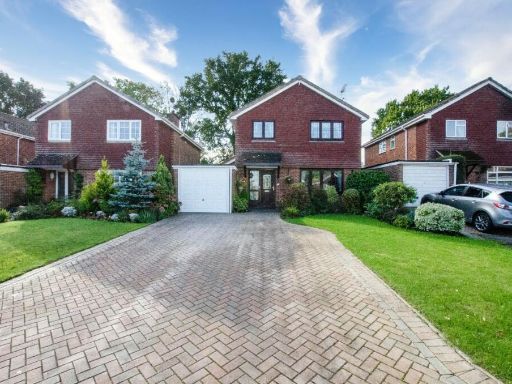 4 bedroom detached house for sale in Monarch Way, Southampton, Hampshire, SO30 — £470,000 • 4 bed • 3 bath • 1582 ft²
4 bedroom detached house for sale in Monarch Way, Southampton, Hampshire, SO30 — £470,000 • 4 bed • 3 bath • 1582 ft²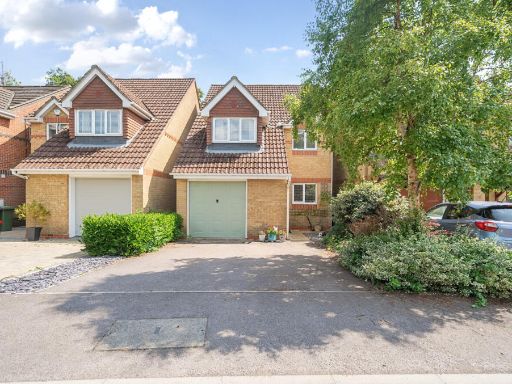 3 bedroom detached house for sale in Haselfoot Gardens, West End, Hampshire, SO30 — £420,000 • 3 bed • 2 bath • 1215 ft²
3 bedroom detached house for sale in Haselfoot Gardens, West End, Hampshire, SO30 — £420,000 • 3 bed • 2 bath • 1215 ft²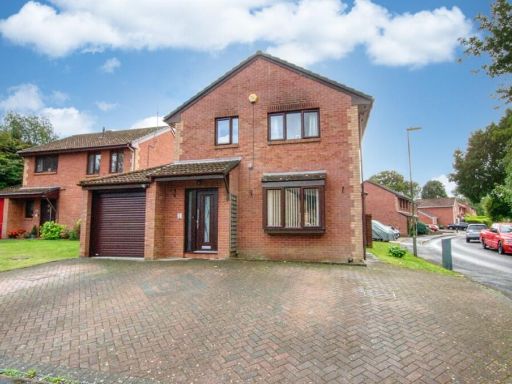 4 bedroom detached house for sale in Elan Close, Southampton, Hampshire, SO18 — £475,000 • 4 bed • 1 bath • 1327 ft²
4 bedroom detached house for sale in Elan Close, Southampton, Hampshire, SO18 — £475,000 • 4 bed • 1 bath • 1327 ft²
