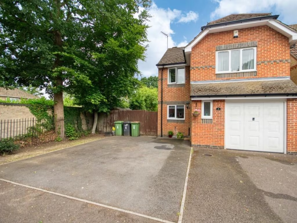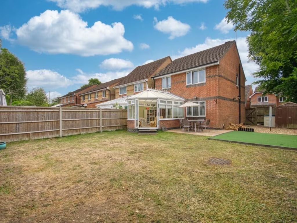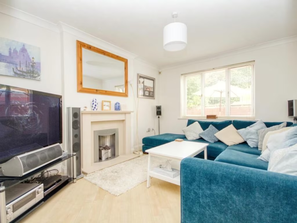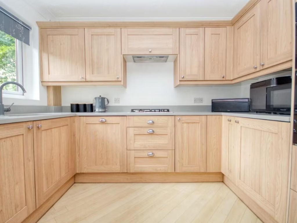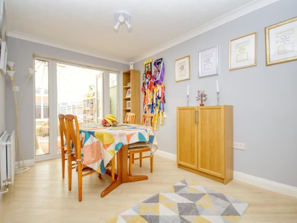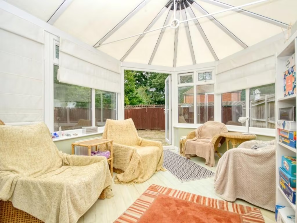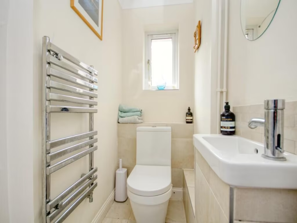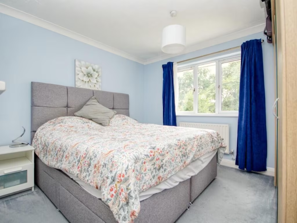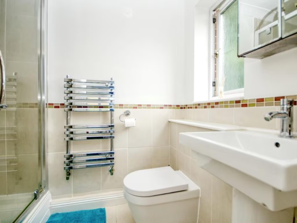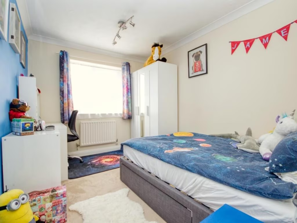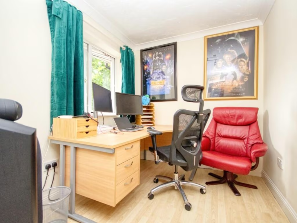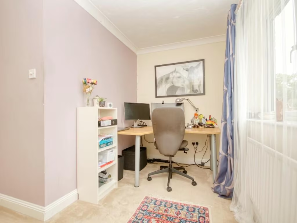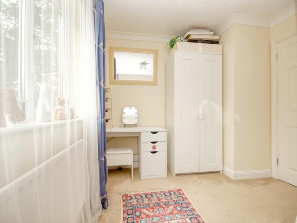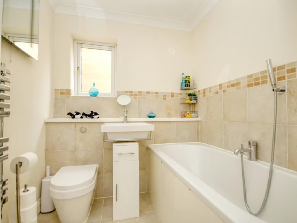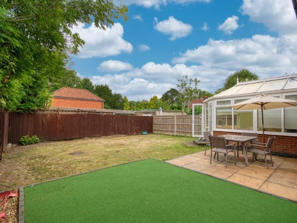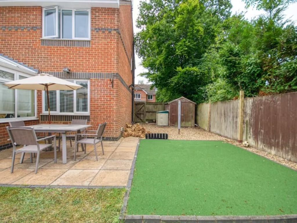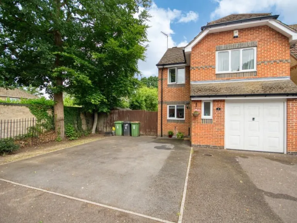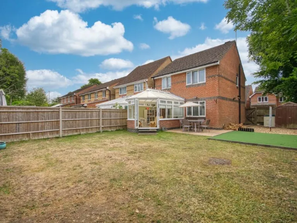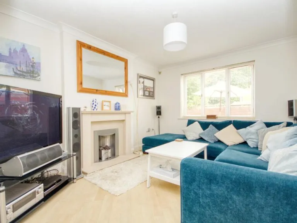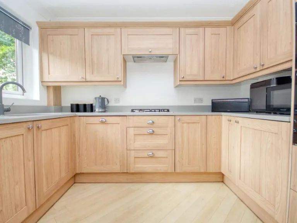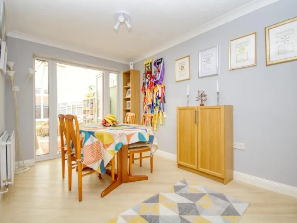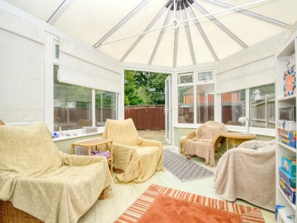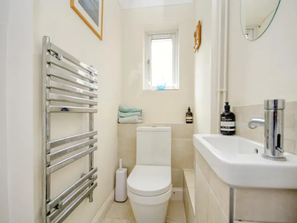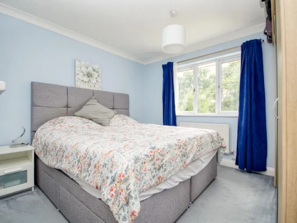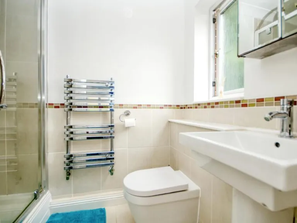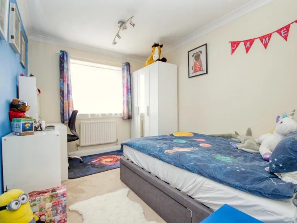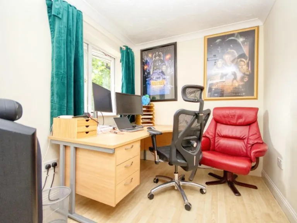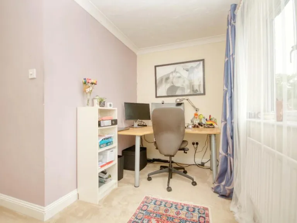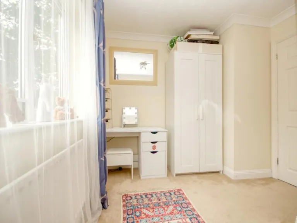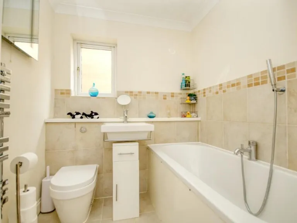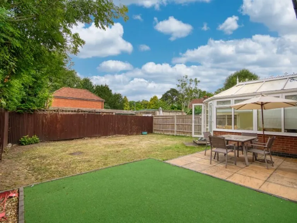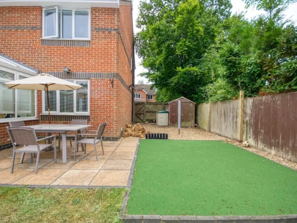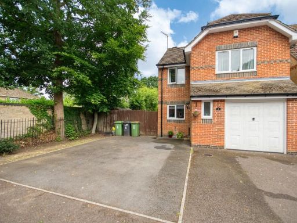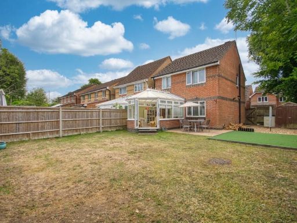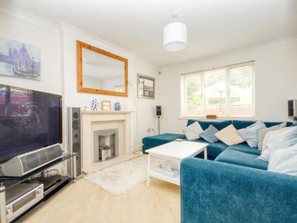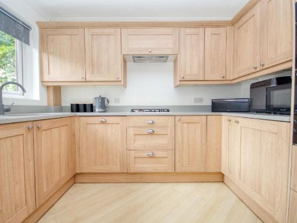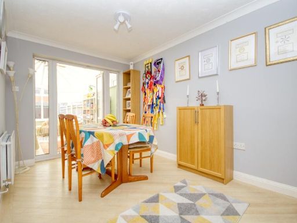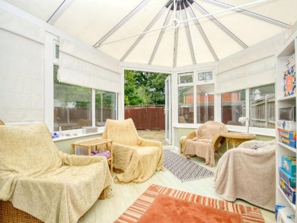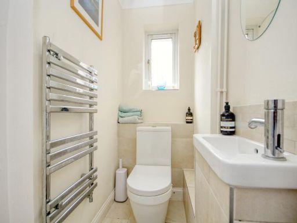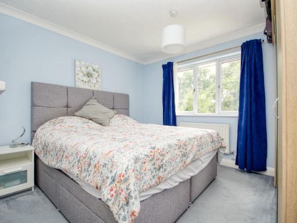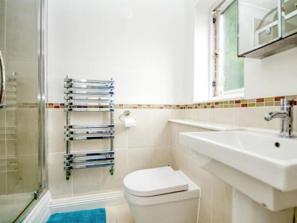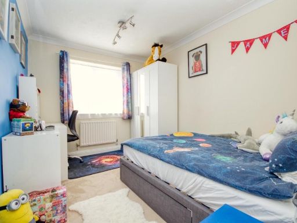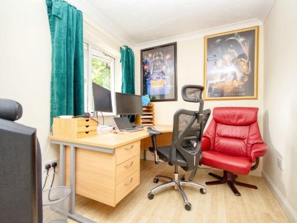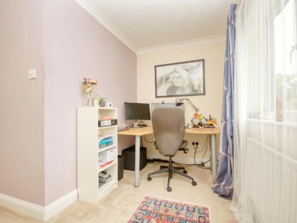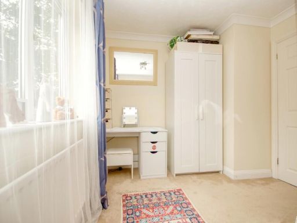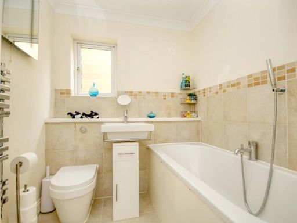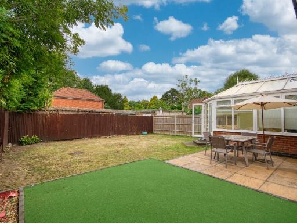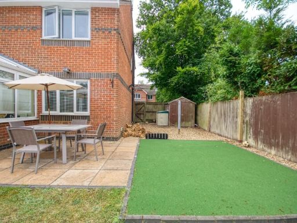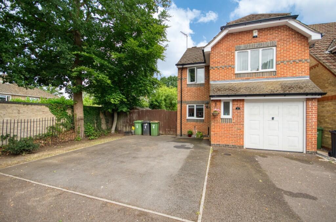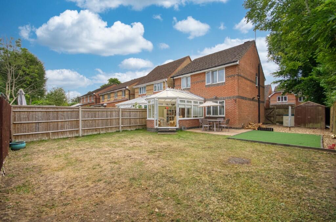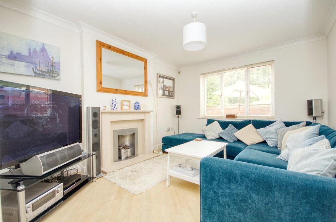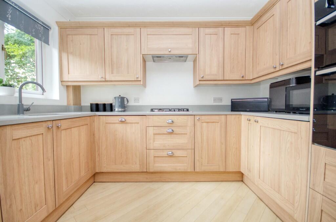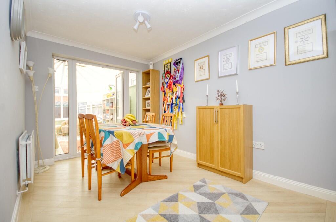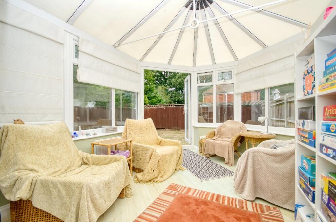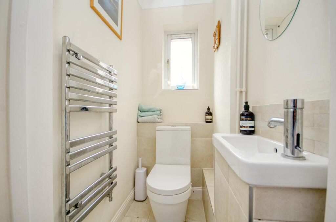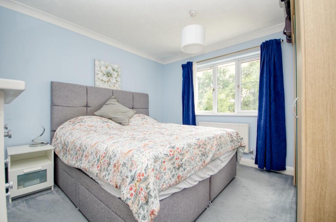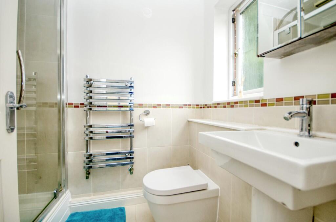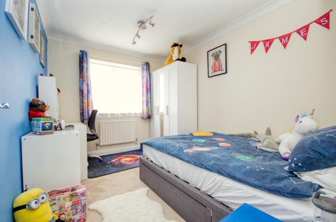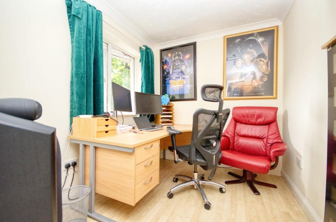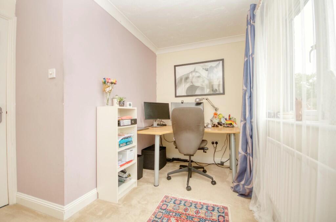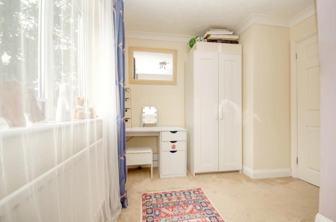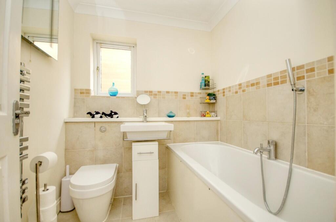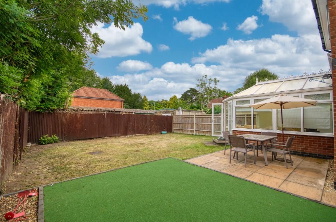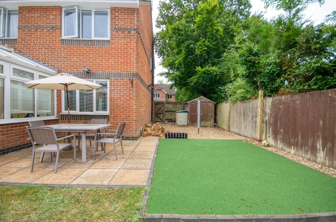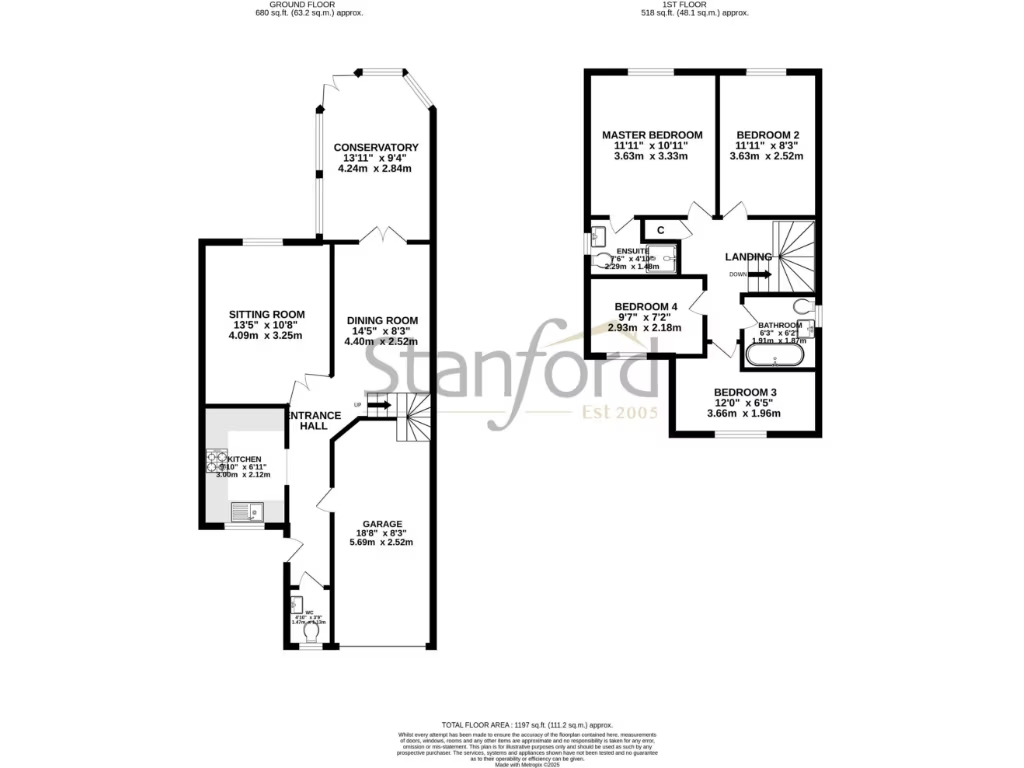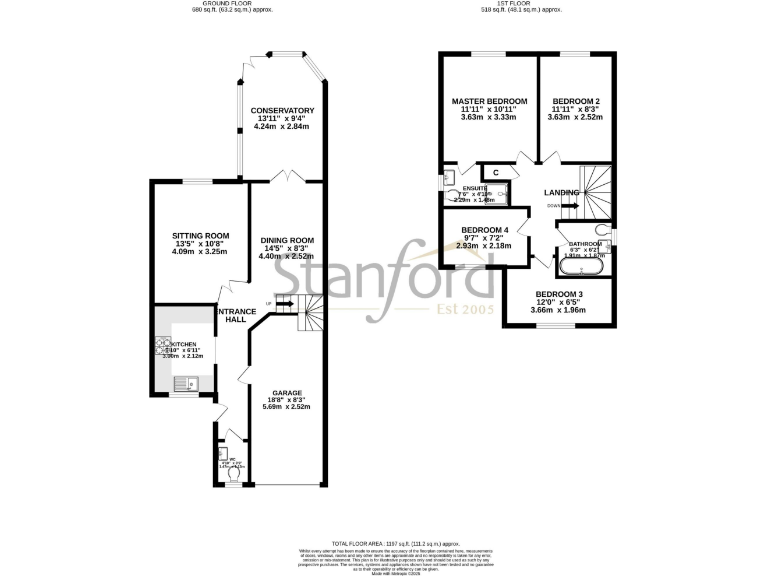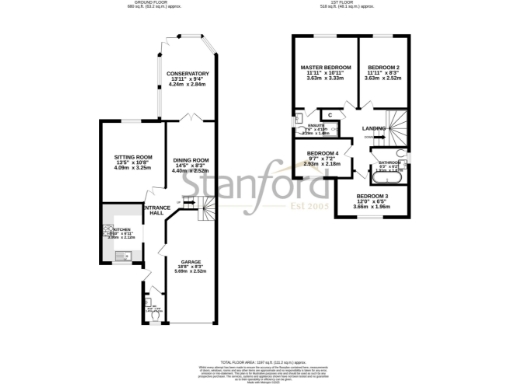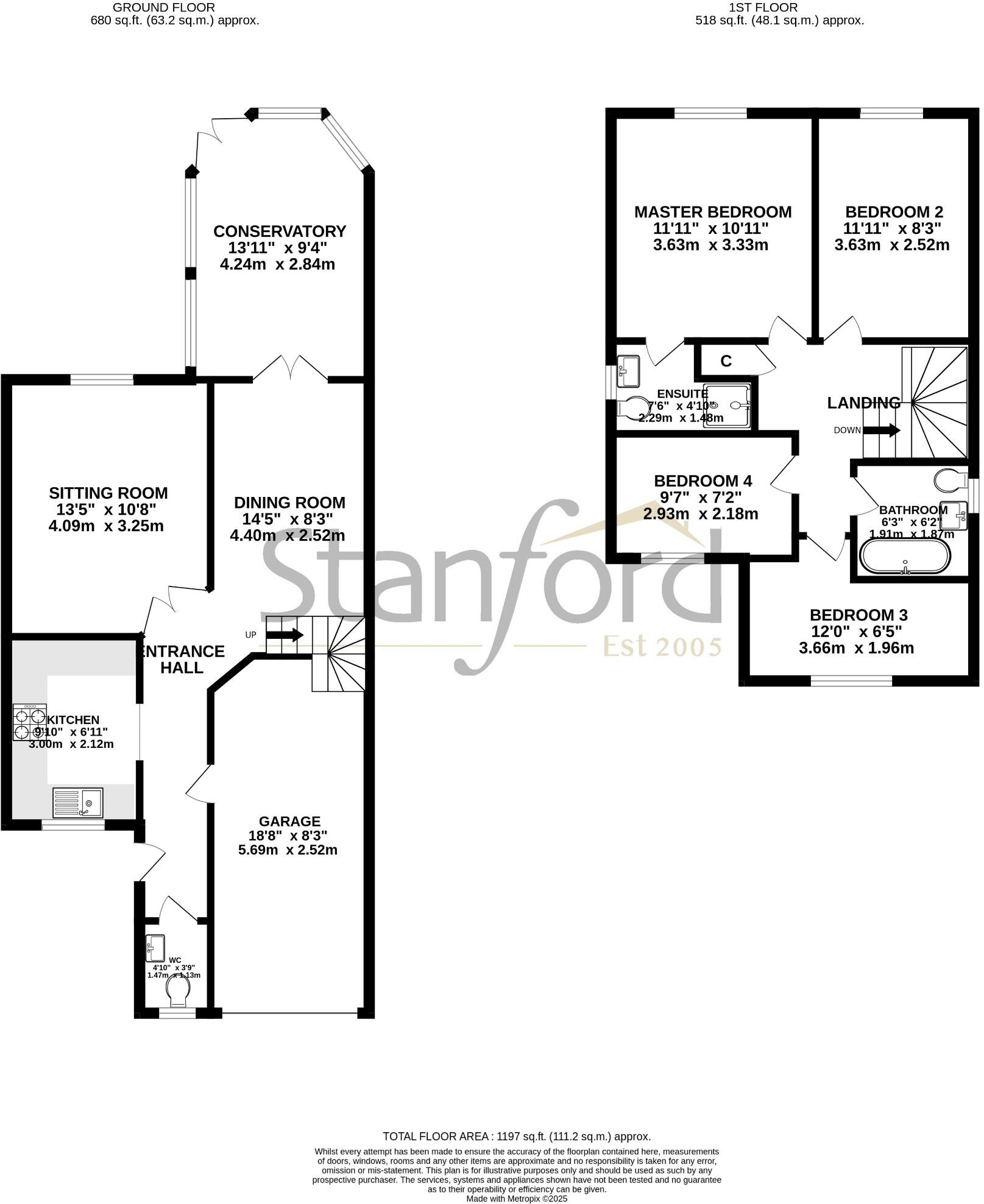Summary - 25 25 Haselfoot Gardens, West End, Hampshire, SO30 SO30 3DA
4 bed 2 bath Detached
Four beds, conservatory, garage and driveway in a quiet West End cul‑de‑sac..
Four bedrooms including en‑suite to master
Integral garage plus driveway parking for 3–4 cars
Secluded, decent‑sized rear garden with patio
Conservatory provides additional living space
Very well presented throughout, ready to move in
Total floor area about 1,197 sq ft, average overall size
Slow broadband speeds in the area
Local crime levels recorded as above average
Set on a quiet cul‑de‑sac in West End, this four‑bedroom detached home is laid out for family living. The ground floor offers a sitting room with feature fireplace, separate dining room opening to a conservatory, and a fitted kitchen with integrated appliances. Upstairs are four bedrooms, including a bay‑fronted master with an en‑suite, plus a modern family bathroom.
Outside there is driveway parking for three to four cars, an integral garage with power and lighting, and a secluded, decent‑sized rear garden with patio – straightforward outdoor space for children and entertaining. The property is described as very well presented throughout and benefits from freehold tenure and a sensible 1,197 sq ft footprint.
Practical points to note: broadband speeds are slow in the area and local crime levels are above average. The wider area is classified as ageing urban communities and detached retirement living, so buyer expectations around neighbourhood demographics are important. Council Tax Band D applies.
This house suits family buyers seeking ready‑to‑move‑into accommodation with off‑street parking, good schools nearby, and easy access to woodland and transport links. While well maintained, buyers wanting the fastest home internet should check providers and anyone sensitive to local crime statistics should review data and security options before committing.
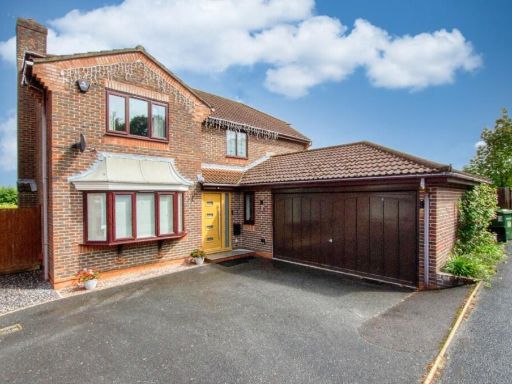 4 bedroom detached house for sale in Kenilworth Gardens, West End, Hampshire, SO30 — £675,000 • 4 bed • 2 bath • 1515 ft²
4 bedroom detached house for sale in Kenilworth Gardens, West End, Hampshire, SO30 — £675,000 • 4 bed • 2 bath • 1515 ft²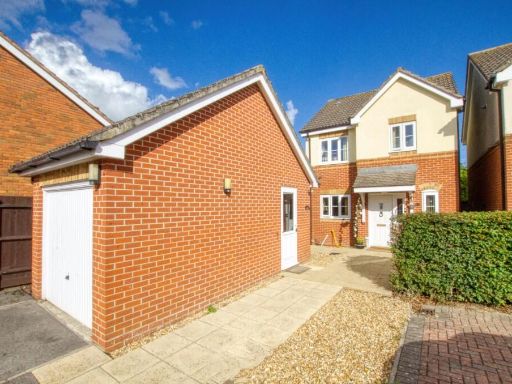 4 bedroom detached house for sale in Moorgreen Road, West End, Hampshire, SO30 — £450,000 • 4 bed • 1 bath • 1208 ft²
4 bedroom detached house for sale in Moorgreen Road, West End, Hampshire, SO30 — £450,000 • 4 bed • 1 bath • 1208 ft²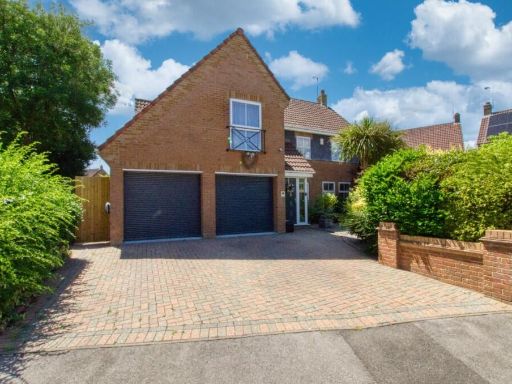 4 bedroom detached house for sale in Hickory Gardens, Southampton, Hampshire, SO30 — £650,000 • 4 bed • 2 bath • 1979 ft²
4 bedroom detached house for sale in Hickory Gardens, Southampton, Hampshire, SO30 — £650,000 • 4 bed • 2 bath • 1979 ft²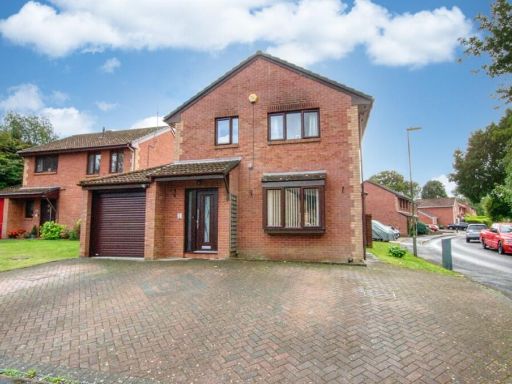 4 bedroom detached house for sale in Elan Close, Southampton, Hampshire, SO18 — £475,000 • 4 bed • 1 bath • 1327 ft²
4 bedroom detached house for sale in Elan Close, Southampton, Hampshire, SO18 — £475,000 • 4 bed • 1 bath • 1327 ft²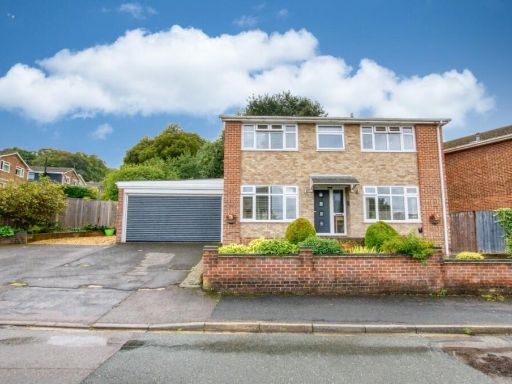 4 bedroom detached house for sale in Clifton Gardens, Southampton, Hampshire, SO18 — £500,000 • 4 bed • 1 bath • 1149 ft²
4 bedroom detached house for sale in Clifton Gardens, Southampton, Hampshire, SO18 — £500,000 • 4 bed • 1 bath • 1149 ft²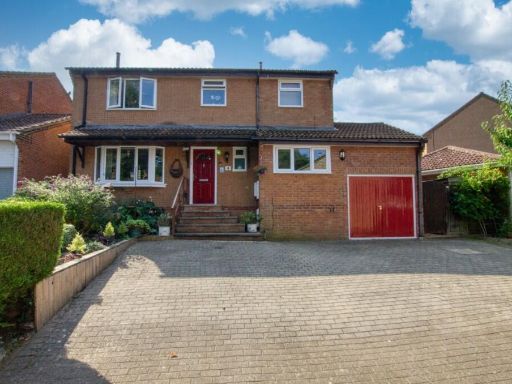 4 bedroom detached house for sale in Derwent Close, West End, Hampshire, SO18 — £500,000 • 4 bed • 2 bath • 1439 ft²
4 bedroom detached house for sale in Derwent Close, West End, Hampshire, SO18 — £500,000 • 4 bed • 2 bath • 1439 ft²