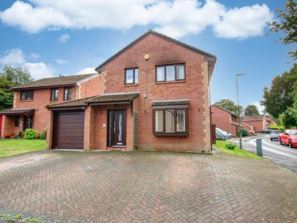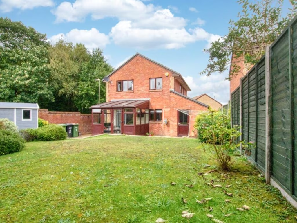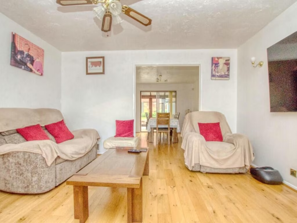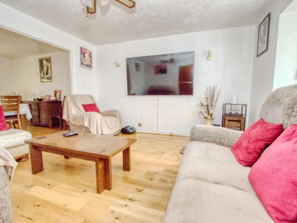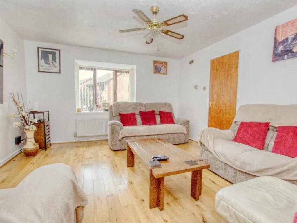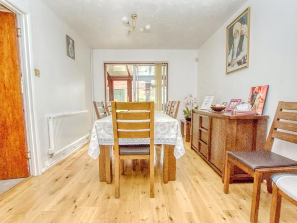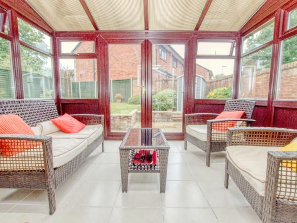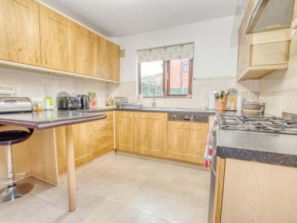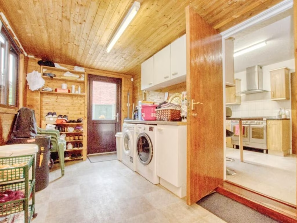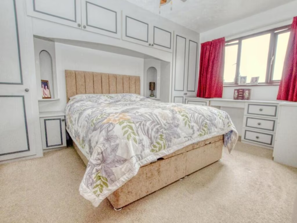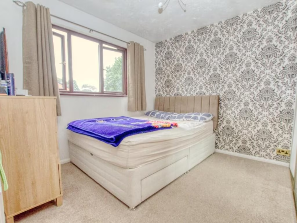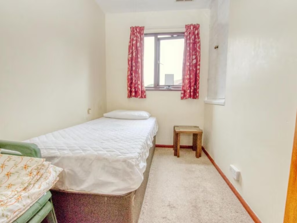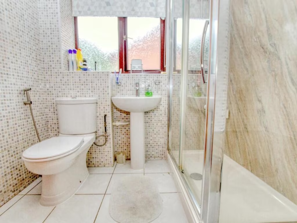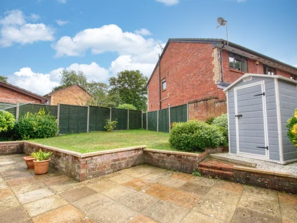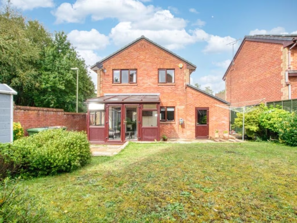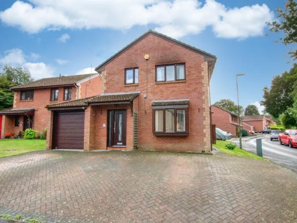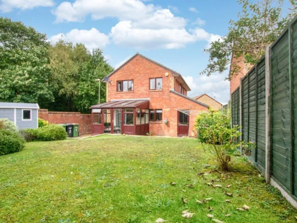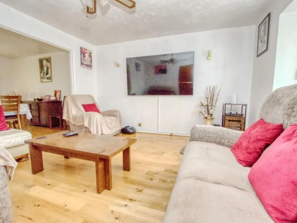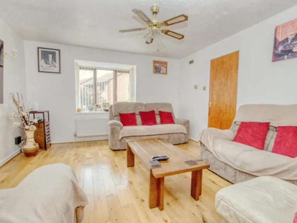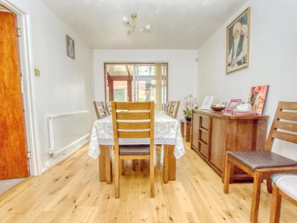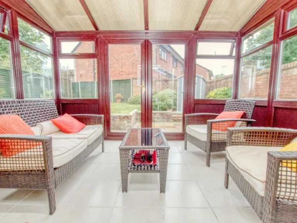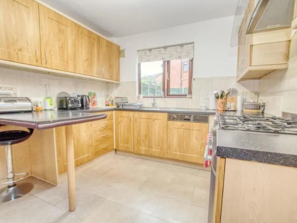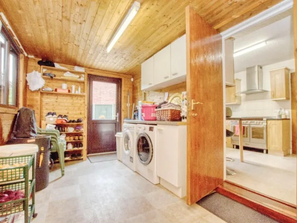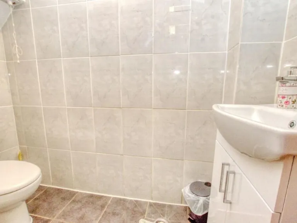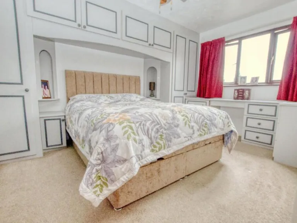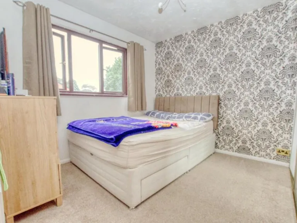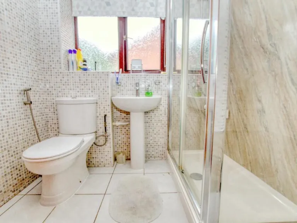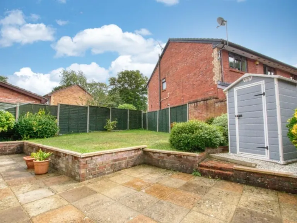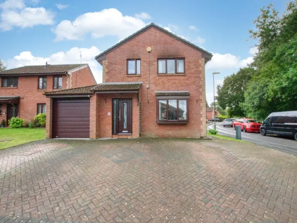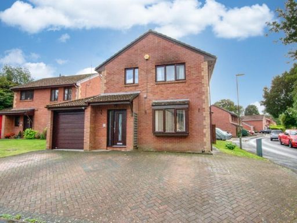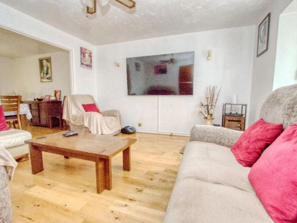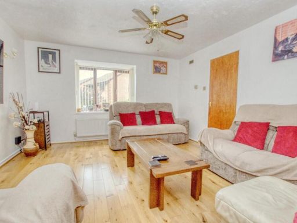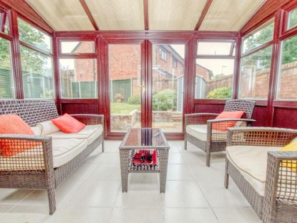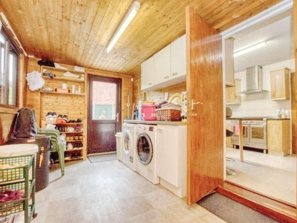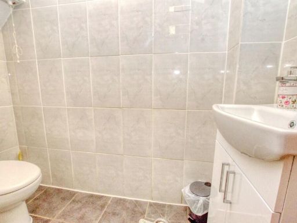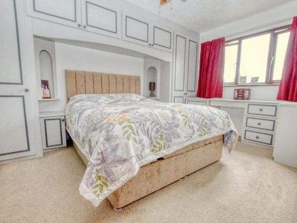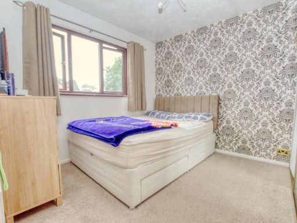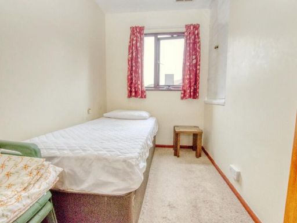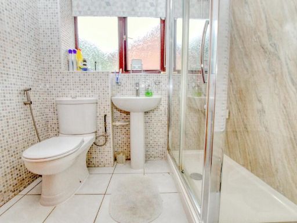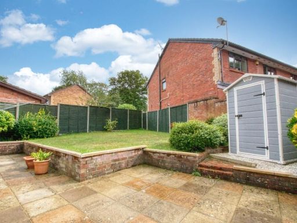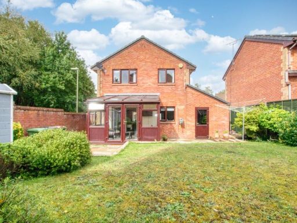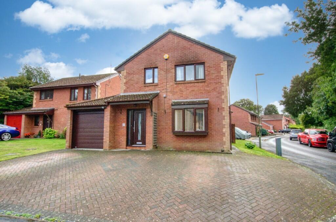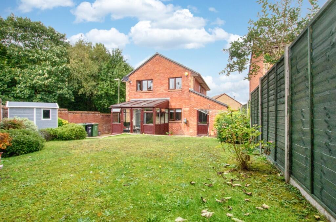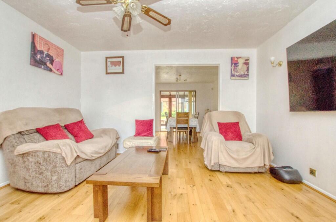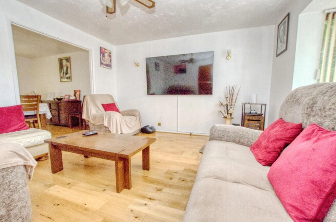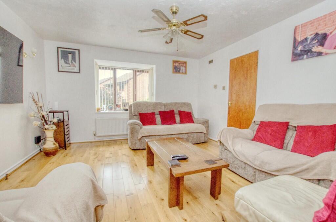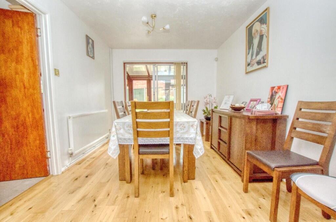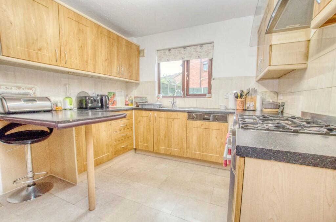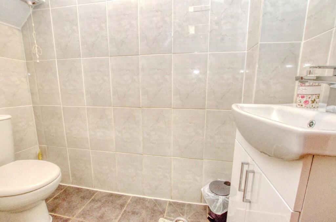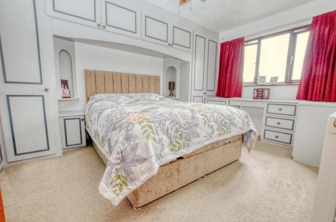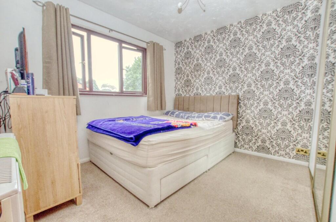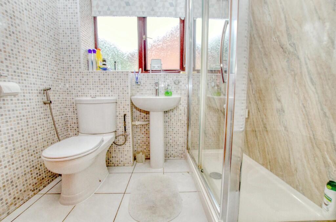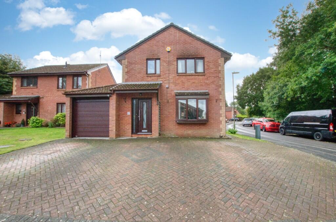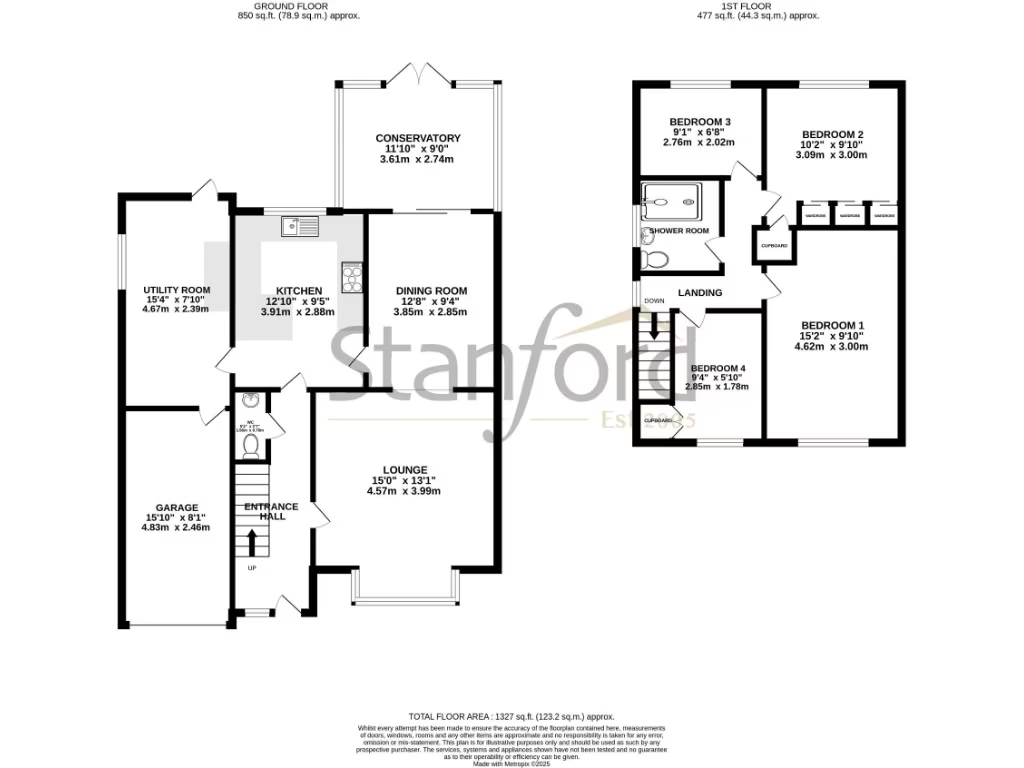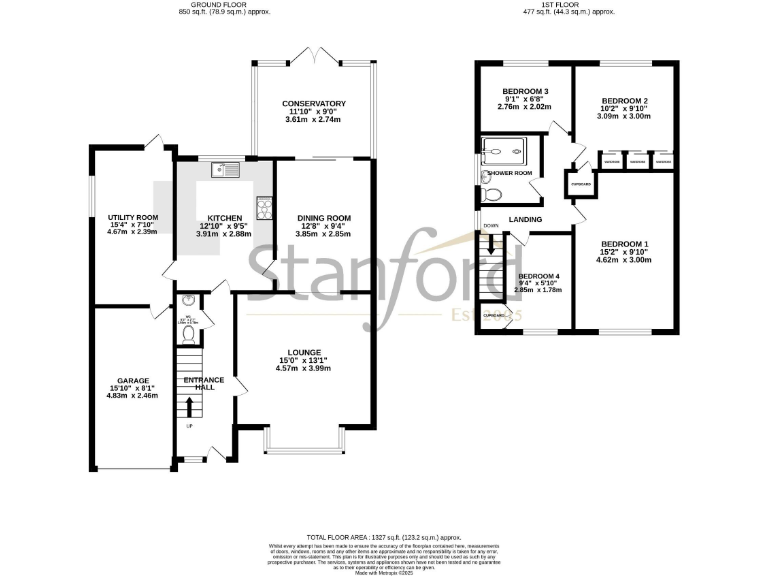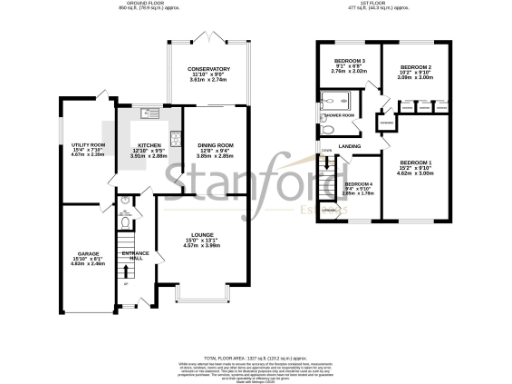Summary - 1 ELAN CLOSE WEST END SOUTHAMPTON SO18 3QP
4 bed 1 bath Detached
Corner-plot garden, garage and excellent local schools — ideal for growing families.
Four good-sized bedrooms suitable for family living
This well-presented four-bedroom detached house sits on a secluded corner plot in sought-after West End, conveniently close to schools, shops and local amenities. The layout suits a growing family: a bay-fronted lounge, open-plan dining room, conservatory and a large 15ft utility create flexible day-to-day living and storage. There is a useful 15ft garage plus generous off-street parking on the brick-paved driveway.
Upstairs provides four good-sized bedrooms and a modern family shower room. The house feels bright and practical throughout, with wood-effect and tiled floors, built-in wardrobes to two bedrooms and a comfortable conservatory opening to the garden. The generous rear garden is mainly lawn with patio seating and side access — ideal for children and outdoor entertaining.
Buyers should note there is a single upstairs shower room plus a downstairs cloakroom rather than a full family bathroom, and the property falls into Council Tax Band E (above average). Overall size is average for a detached family home, so those needing larger living areas should check room dimensions. The house is freehold, has no flooding risk and is located in a low-crime, very affluent suburb with fast broadband and excellent mobile signal.
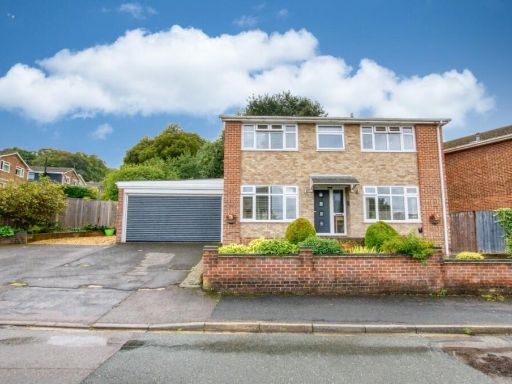 4 bedroom detached house for sale in Clifton Gardens, Southampton, Hampshire, SO18 — £500,000 • 4 bed • 1 bath • 1149 ft²
4 bedroom detached house for sale in Clifton Gardens, Southampton, Hampshire, SO18 — £500,000 • 4 bed • 1 bath • 1149 ft²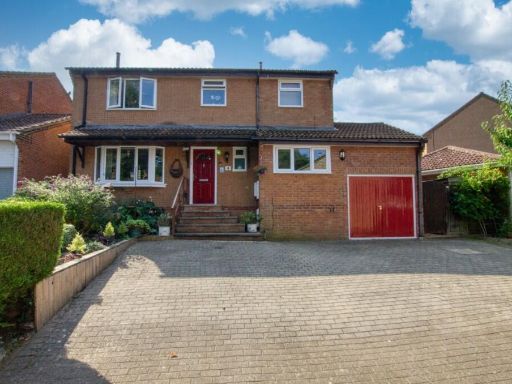 4 bedroom detached house for sale in Derwent Close, West End, Hampshire, SO18 — £500,000 • 4 bed • 2 bath • 1439 ft²
4 bedroom detached house for sale in Derwent Close, West End, Hampshire, SO18 — £500,000 • 4 bed • 2 bath • 1439 ft²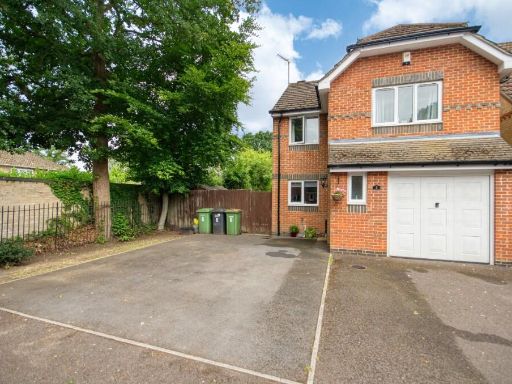 4 bedroom detached house for sale in Haselfoot Gardens, West End, Hampshire, SO30 — £425,000 • 4 bed • 2 bath • 1197 ft²
4 bedroom detached house for sale in Haselfoot Gardens, West End, Hampshire, SO30 — £425,000 • 4 bed • 2 bath • 1197 ft²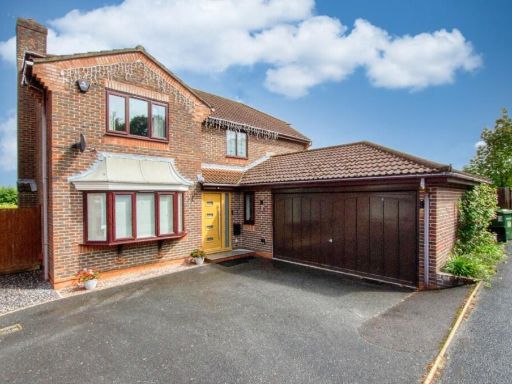 4 bedroom detached house for sale in Kenilworth Gardens, West End, Hampshire, SO30 — £675,000 • 4 bed • 2 bath • 1515 ft²
4 bedroom detached house for sale in Kenilworth Gardens, West End, Hampshire, SO30 — £675,000 • 4 bed • 2 bath • 1515 ft²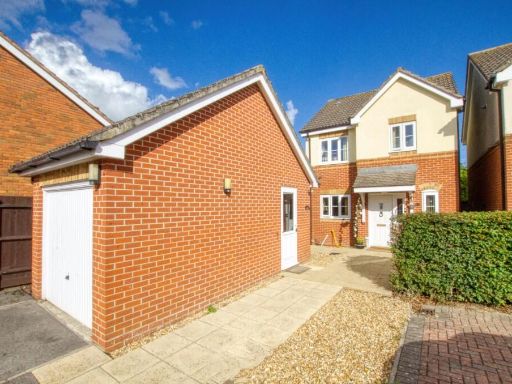 4 bedroom detached house for sale in Moorgreen Road, West End, Hampshire, SO30 — £450,000 • 4 bed • 1 bath • 1208 ft²
4 bedroom detached house for sale in Moorgreen Road, West End, Hampshire, SO30 — £450,000 • 4 bed • 1 bath • 1208 ft²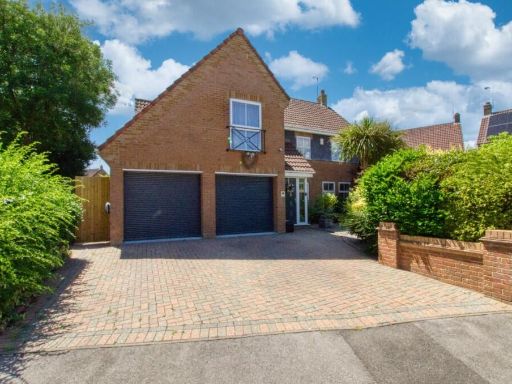 4 bedroom detached house for sale in Hickory Gardens, Southampton, Hampshire, SO30 — £630,000 • 4 bed • 2 bath • 1979 ft²
4 bedroom detached house for sale in Hickory Gardens, Southampton, Hampshire, SO30 — £630,000 • 4 bed • 2 bath • 1979 ft²