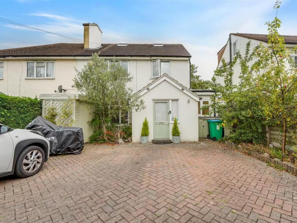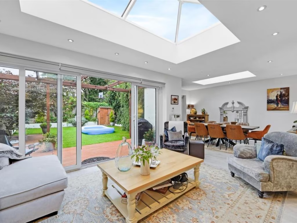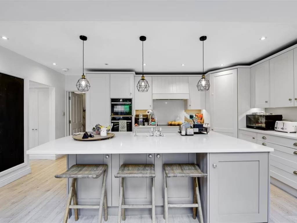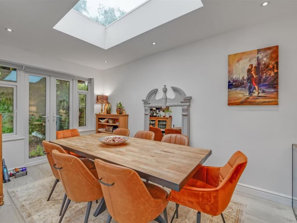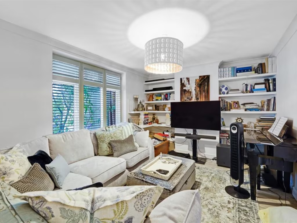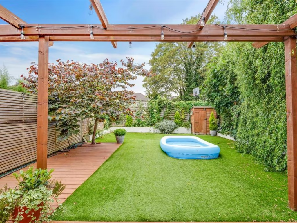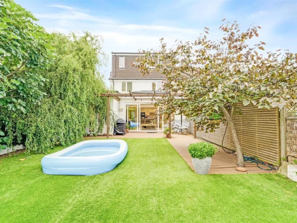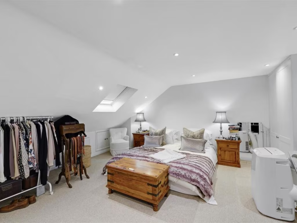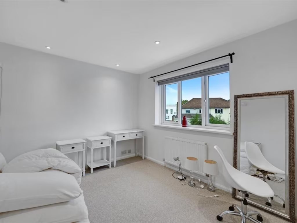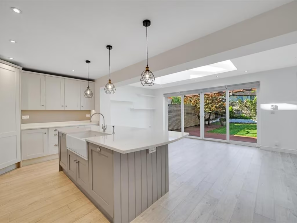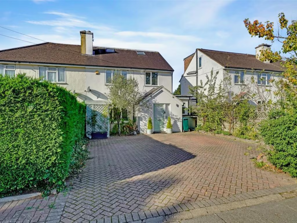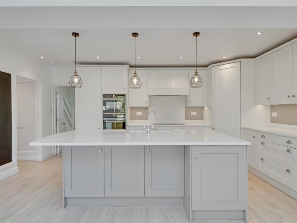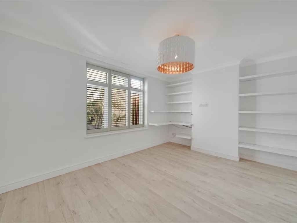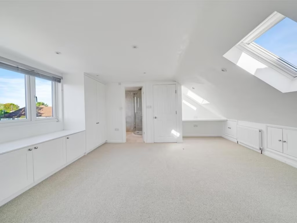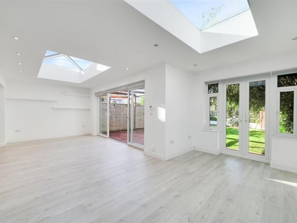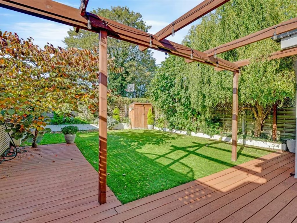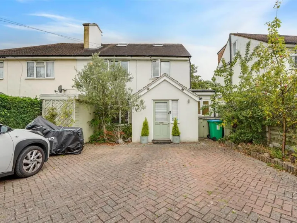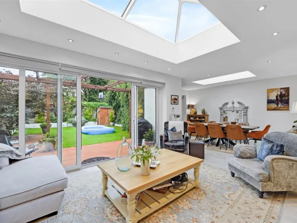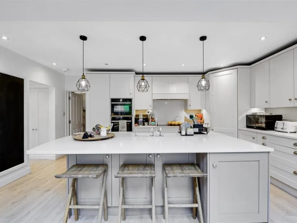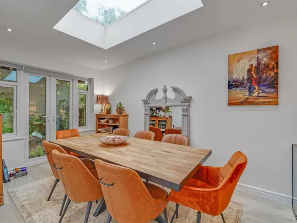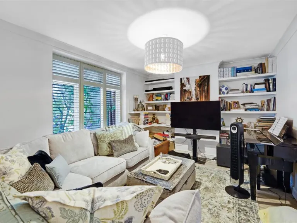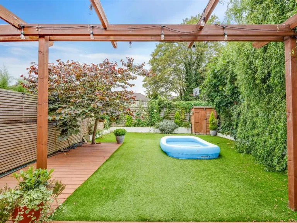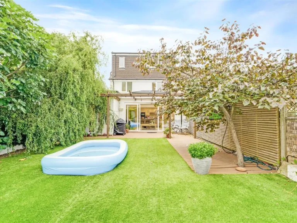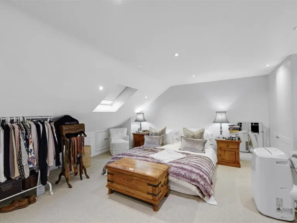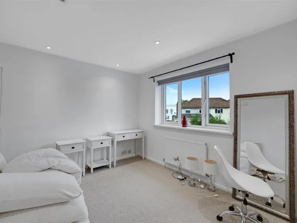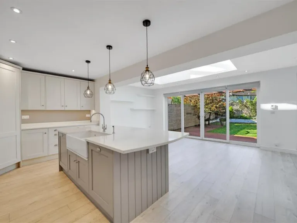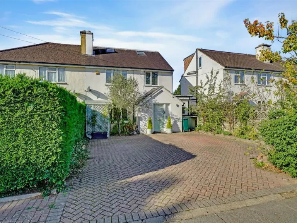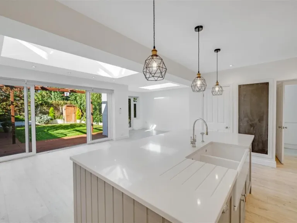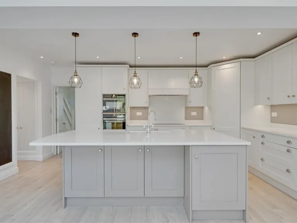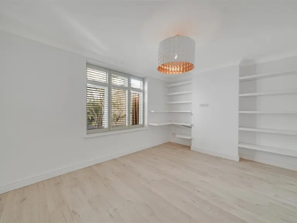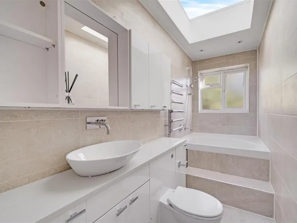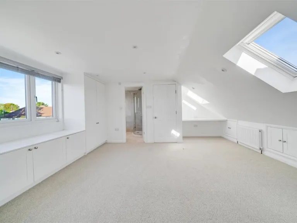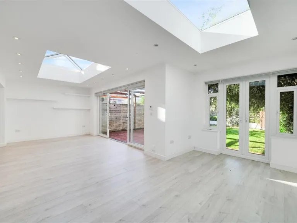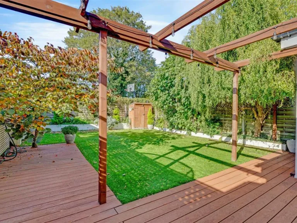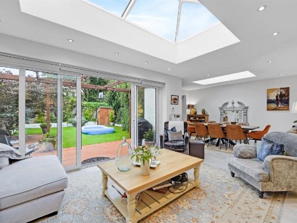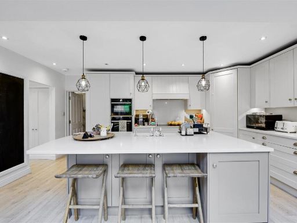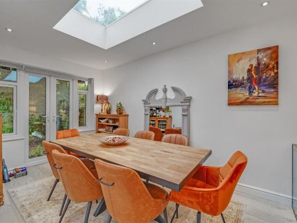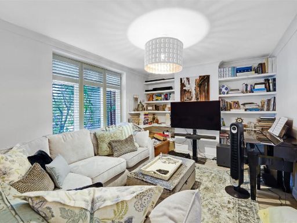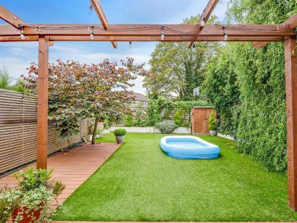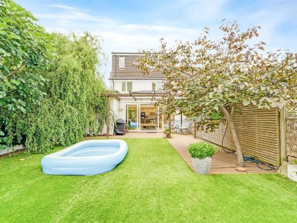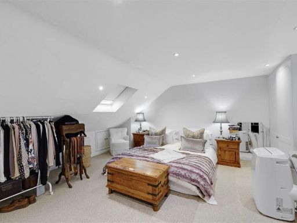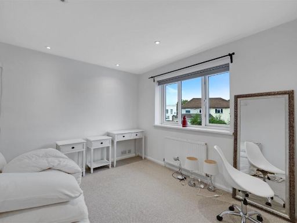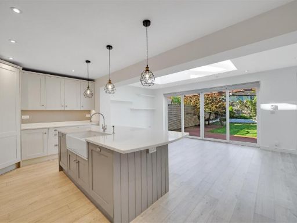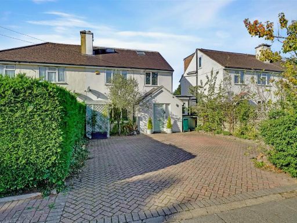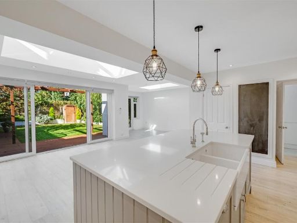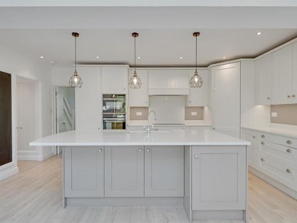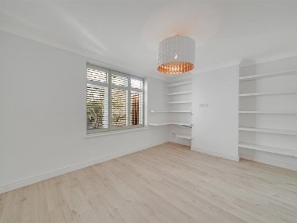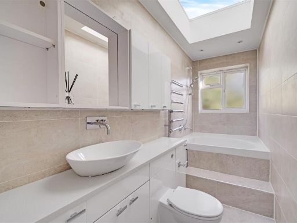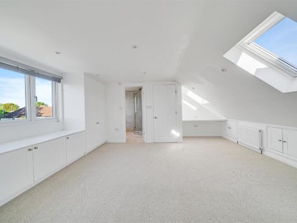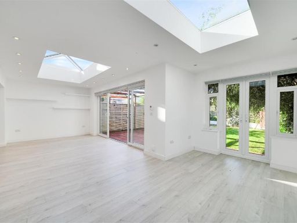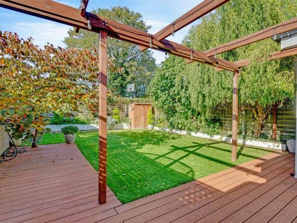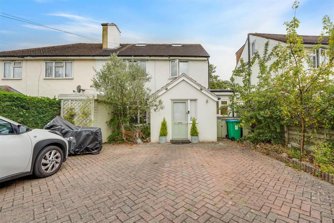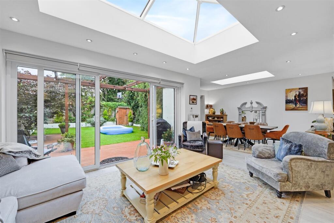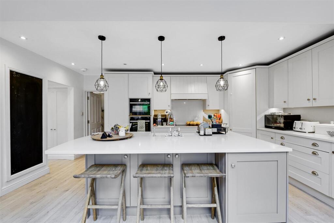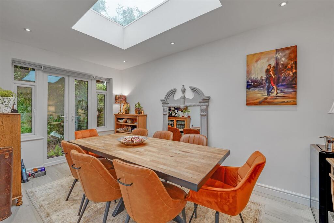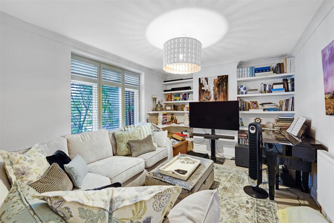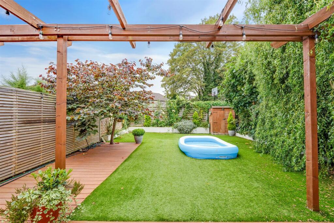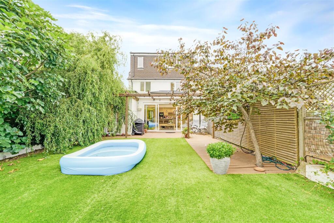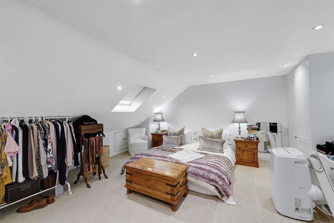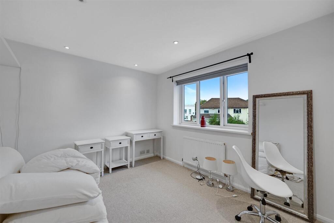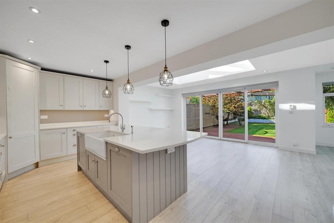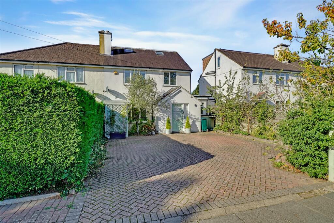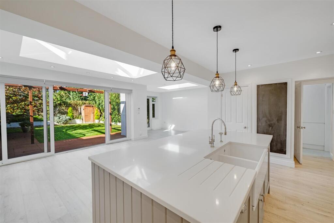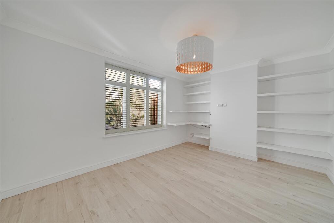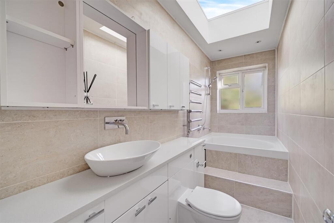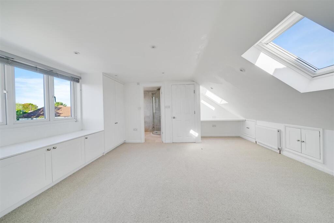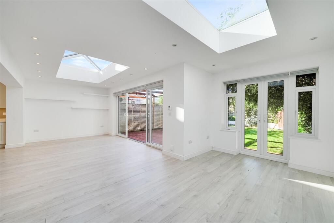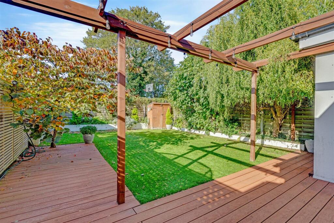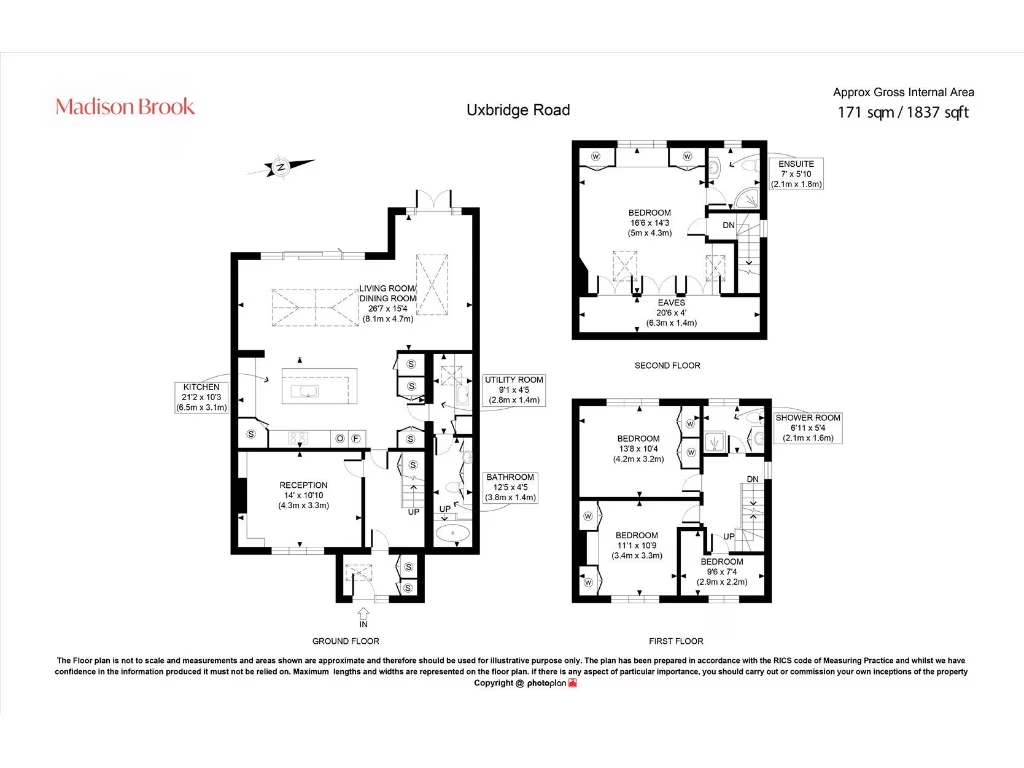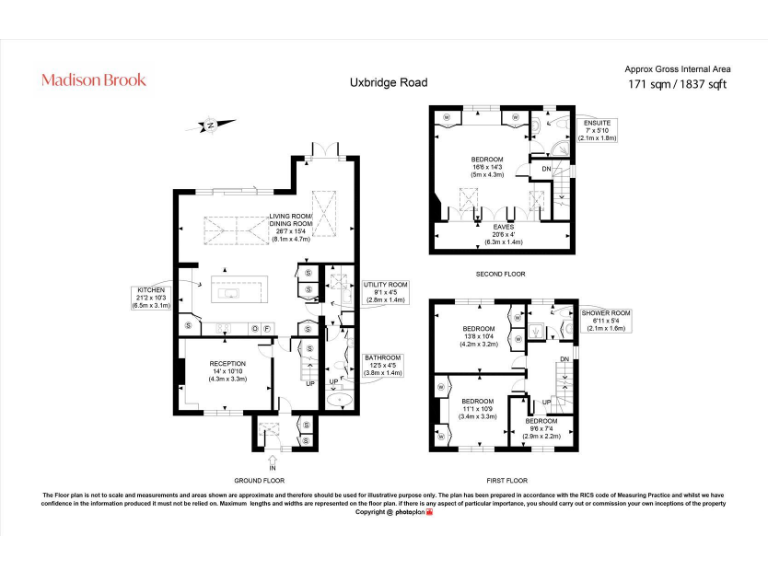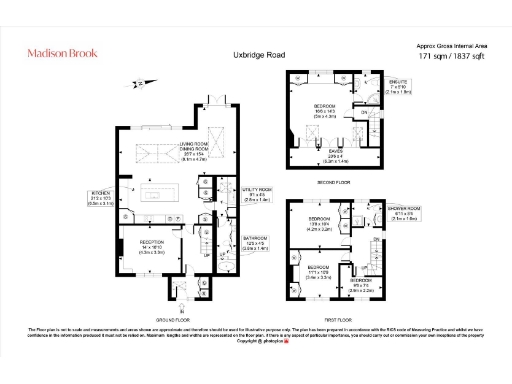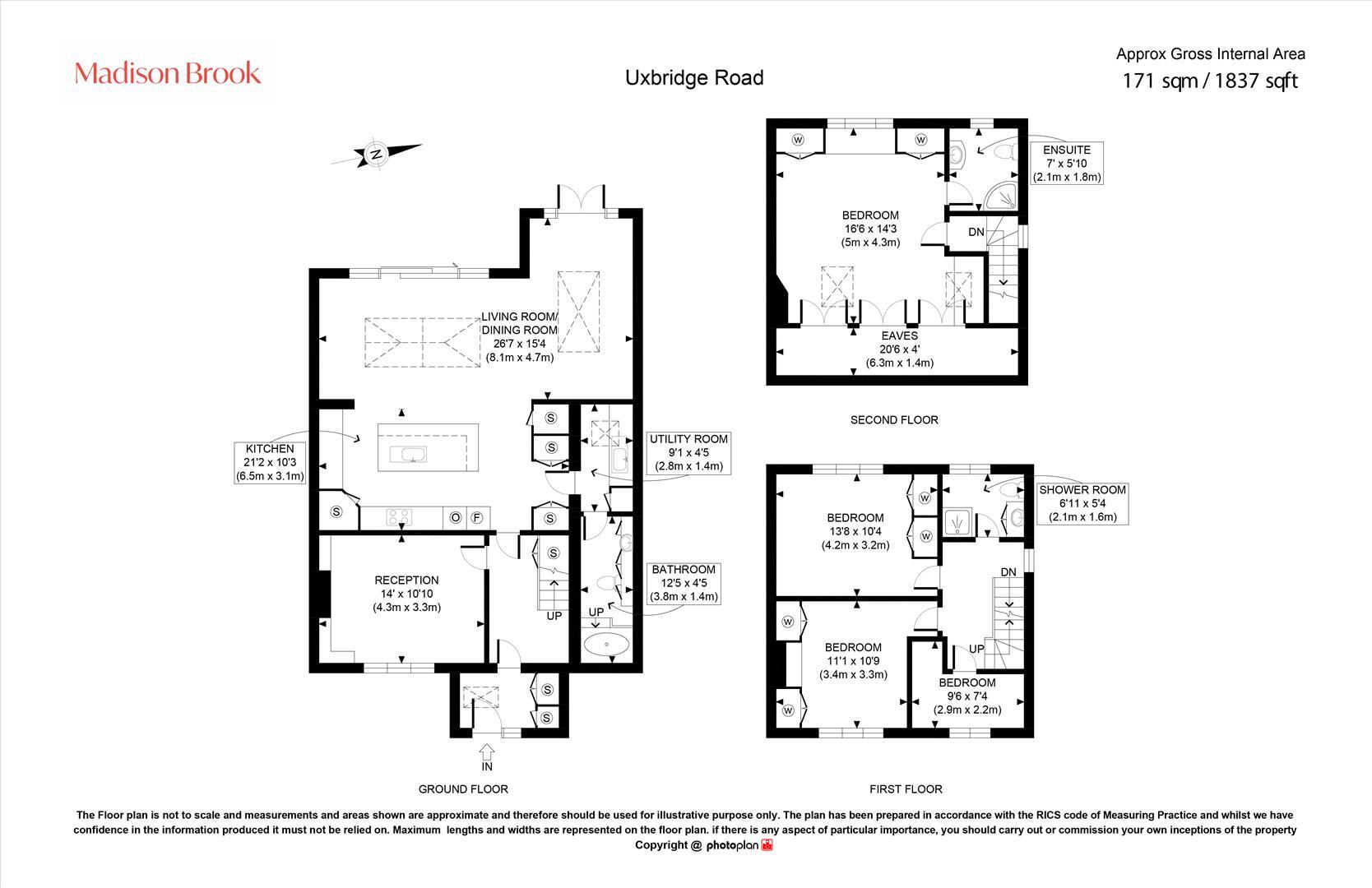Summary - 67A UXBRIDGE ROAD HAMPTON HILL HAMPTON TW12 1SL
4 bed 2 bath House
Three-storey house with bright open-plan living and large driveway close to schools.
- Approx. 1,837 sqft across three floors, versatile family layout
- Chain-free sale, ready for immediate occupation
- Large open-plan kitchen/living with oversized island and bifold doors
- West-facing garden, good for evening sun and family use
- Principal top-floor suite with en-suite and eaves storage
- Private driveway for multiple vehicles, set-back from road
- Cavity walls as built; assumed no cavity insulation (upgrade likely)
- Council tax band: expensive for the area
Set back from Uxbridge Road, this spacious four-bedroom semi-detached house provides flexible family living across three floors, offered chain-free and ready to move into. The show-stopping ground-floor open-plan kitchen/living/dining area centres on an oversized island and bifold doors that open onto a west-facing garden — ideal for evening light and family entertaining. A separate front reception room, utility and ground-floor bathroom add practical everyday convenience.
The first floor houses three well-proportioned bedrooms with built-in wardrobes and a sleek shower room, while the entire top floor is dedicated to a luxurious principal suite with en-suite shower and eaves storage. Practical features include a large private driveway with space for multiple vehicles, mains gas central heating and double glazing.
Note the property was constructed in the 1950s–60s with cavity walls “as built” and assumed to lack added cavity insulation; upgrading wall insulation and checking the age of the double glazing could be sensible for improved energy efficiency. Council tax is high in this area, reflecting the very affluent local profile. There is no flood risk and the home sits close to well-regarded primary and secondary schools, local parks and Hampton Hill High Street amenities — a genuinely family-focused location.
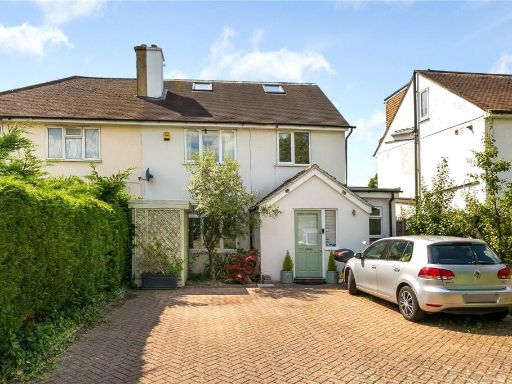 4 bedroom semi-detached house for sale in Uxbridge Road, Hampton Hill, TW12 — £1,095,000 • 4 bed • 3 bath • 1782 ft²
4 bedroom semi-detached house for sale in Uxbridge Road, Hampton Hill, TW12 — £1,095,000 • 4 bed • 3 bath • 1782 ft²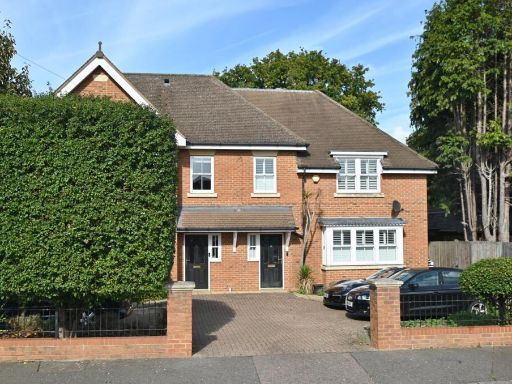 4 bedroom semi-detached house for sale in Acacia Road, Hampton, TW12 — £1,400,000 • 4 bed • 3 bath • 1939 ft²
4 bedroom semi-detached house for sale in Acacia Road, Hampton, TW12 — £1,400,000 • 4 bed • 3 bath • 1939 ft²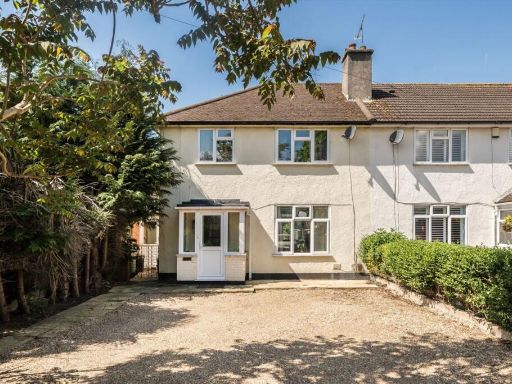 3 bedroom house for sale in Uxbridge Road, Hampton Hill, TW12 — £660,000 • 3 bed • 1 bath • 1067 ft²
3 bedroom house for sale in Uxbridge Road, Hampton Hill, TW12 — £660,000 • 3 bed • 1 bath • 1067 ft²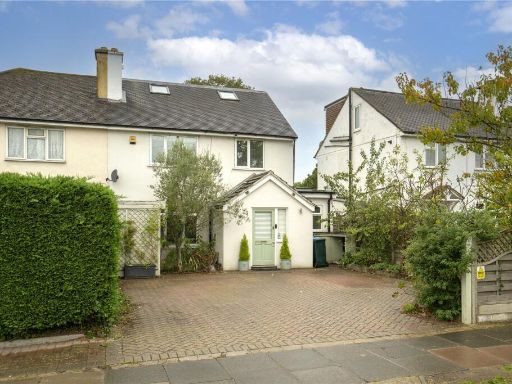 4 bedroom semi-detached house for sale in Uxbridge Road, Hampton Hill, Hampton, TW12 — £1,095,000 • 4 bed • 3 bath • 1837 ft²
4 bedroom semi-detached house for sale in Uxbridge Road, Hampton Hill, Hampton, TW12 — £1,095,000 • 4 bed • 3 bath • 1837 ft²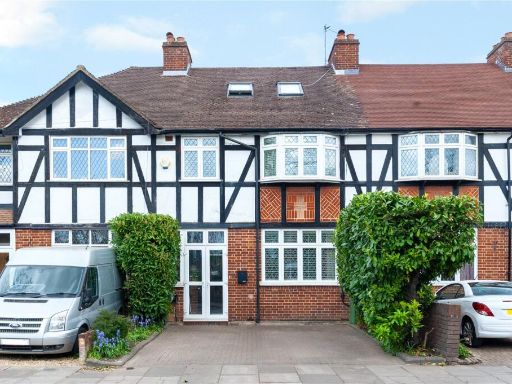 4 bedroom terraced house for sale in Uxbridge Road, Hampton Hill, TW12 — £775,000 • 4 bed • 2 bath • 1484 ft²
4 bedroom terraced house for sale in Uxbridge Road, Hampton Hill, TW12 — £775,000 • 4 bed • 2 bath • 1484 ft²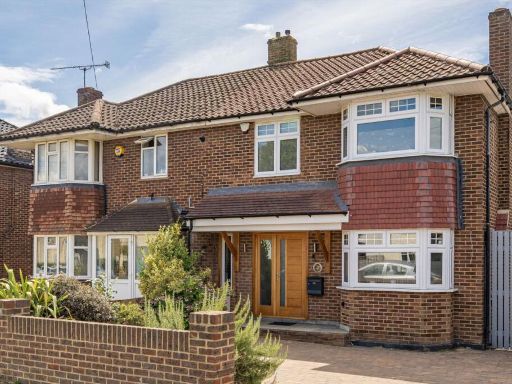 4 bedroom house for sale in Hanworth Road, Hampton, TW12 — £975,000 • 4 bed • 2 bath • 1497 ft²
4 bedroom house for sale in Hanworth Road, Hampton, TW12 — £975,000 • 4 bed • 2 bath • 1497 ft²