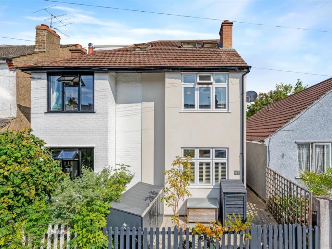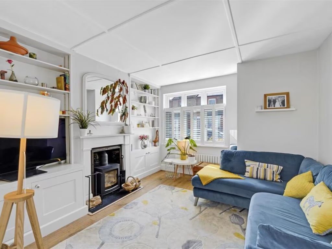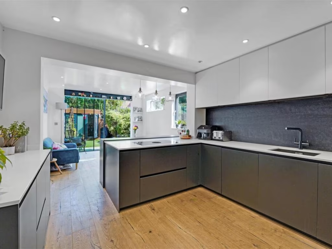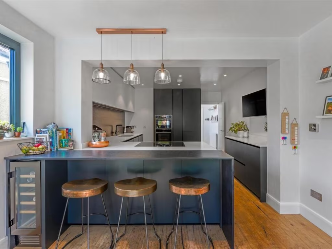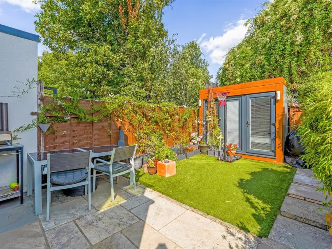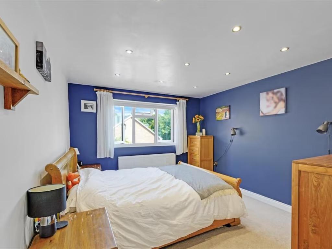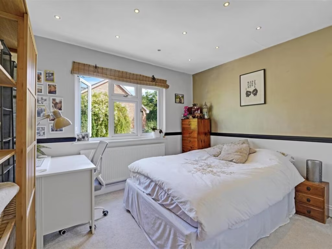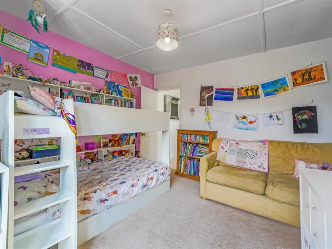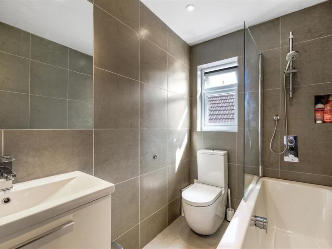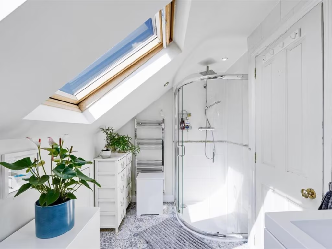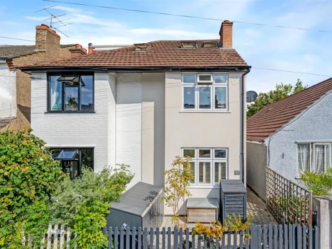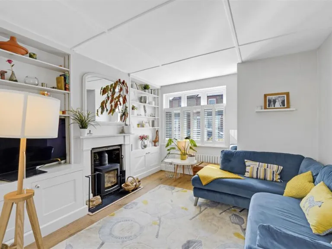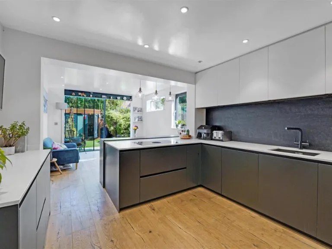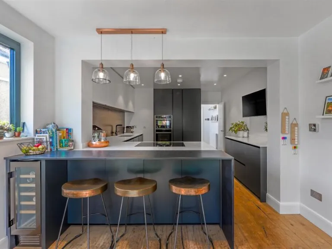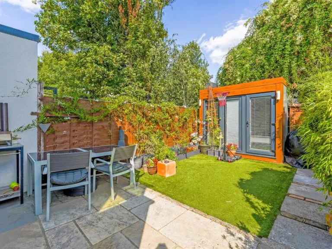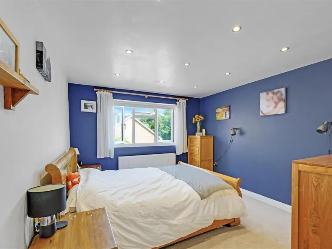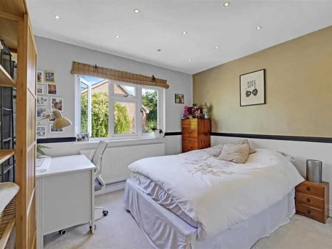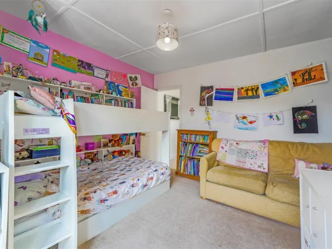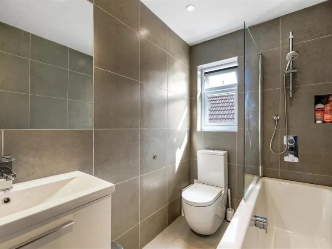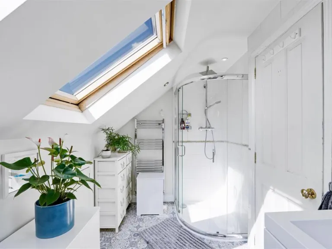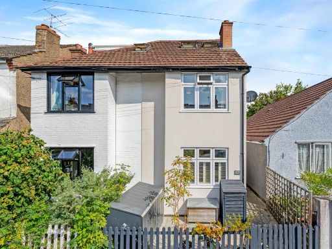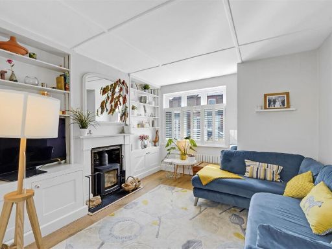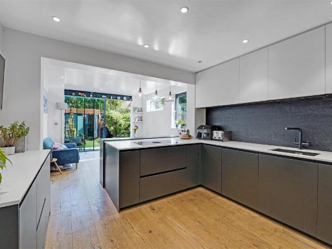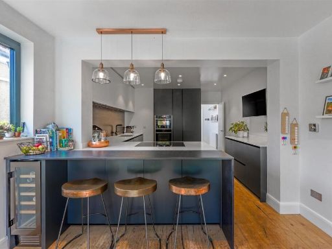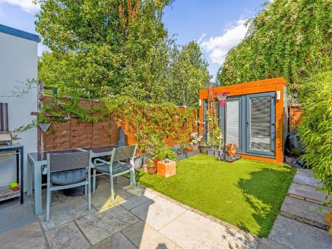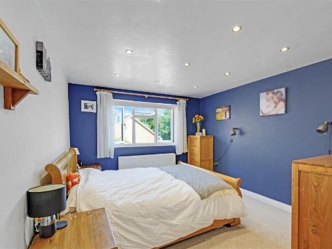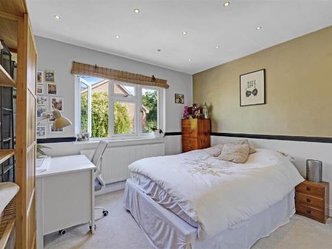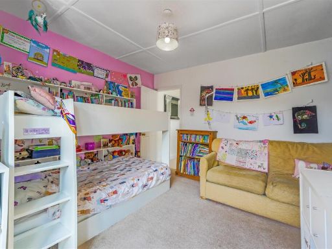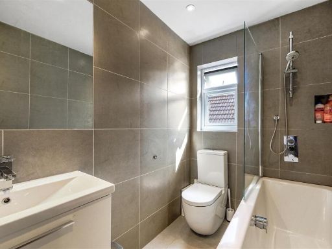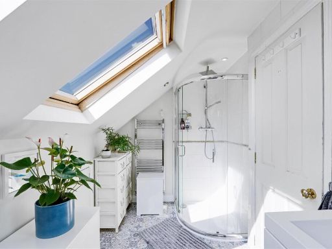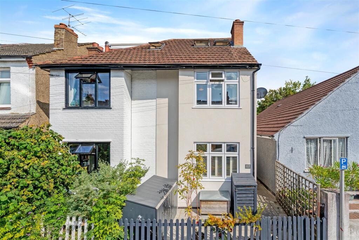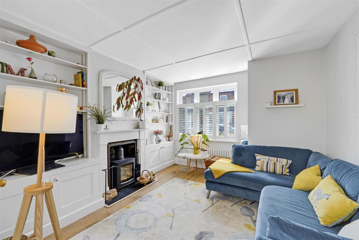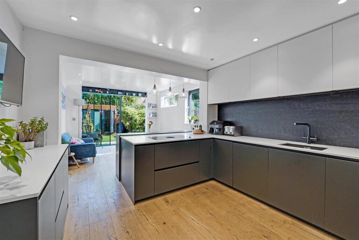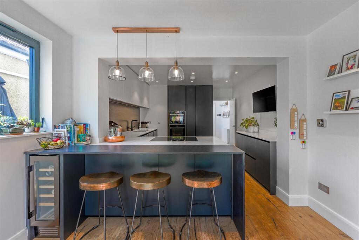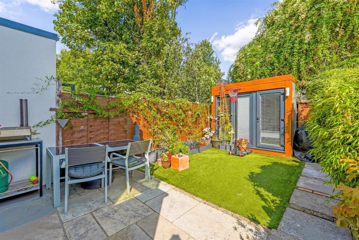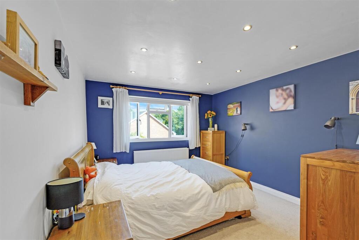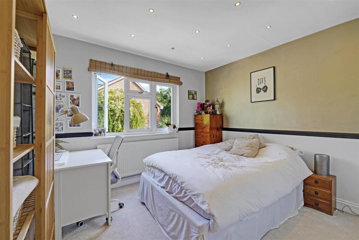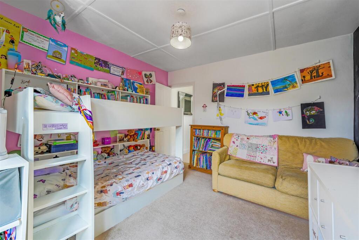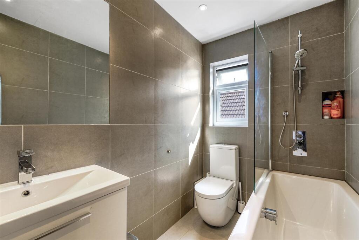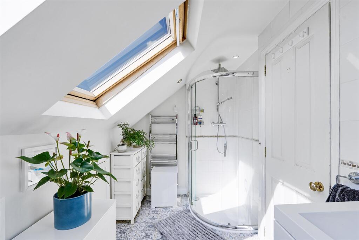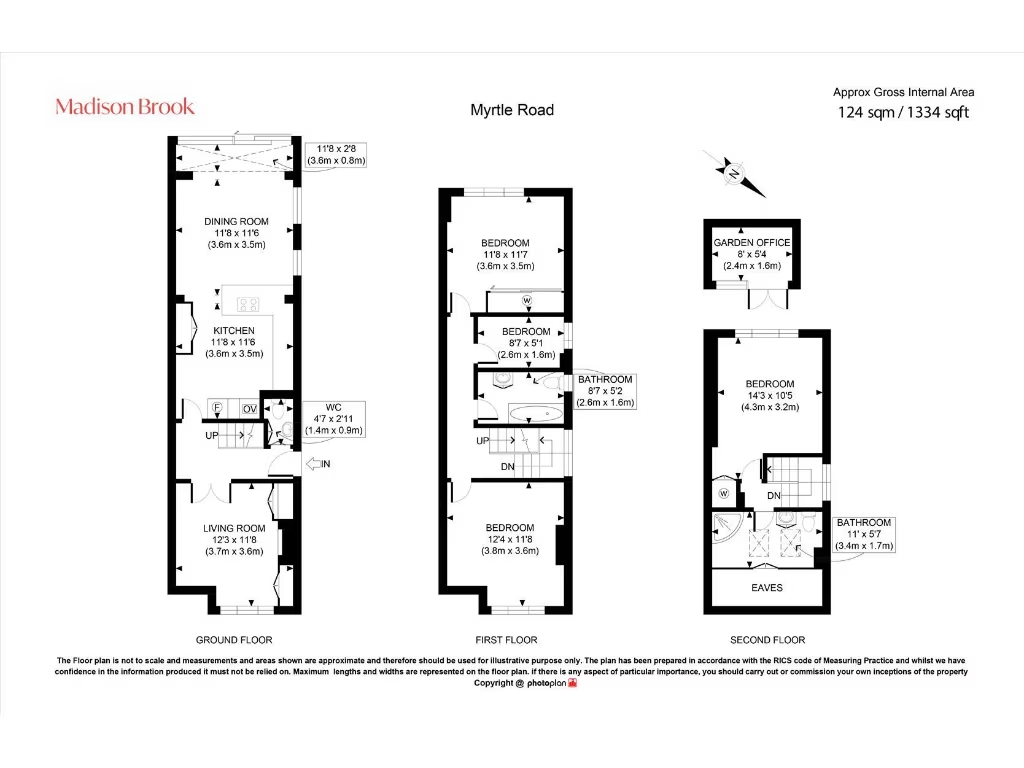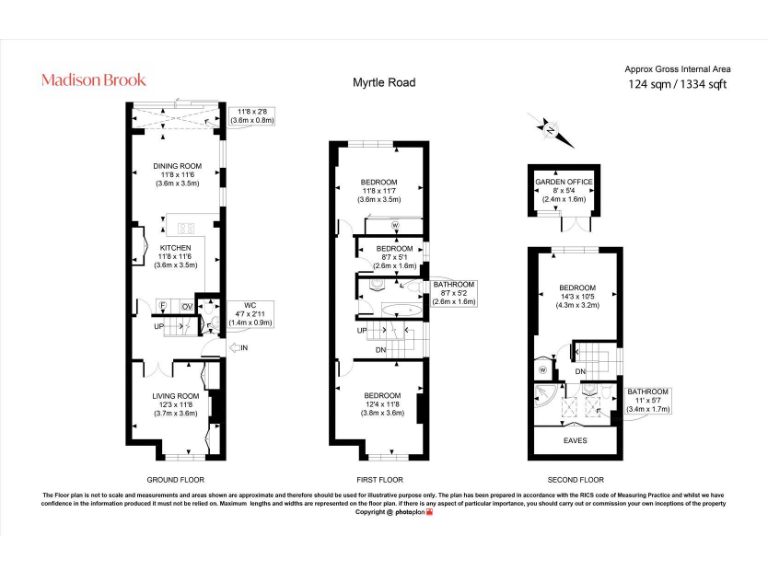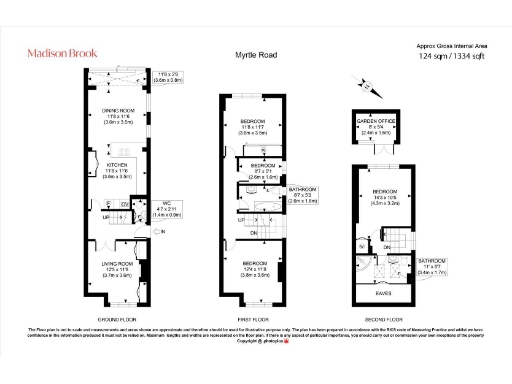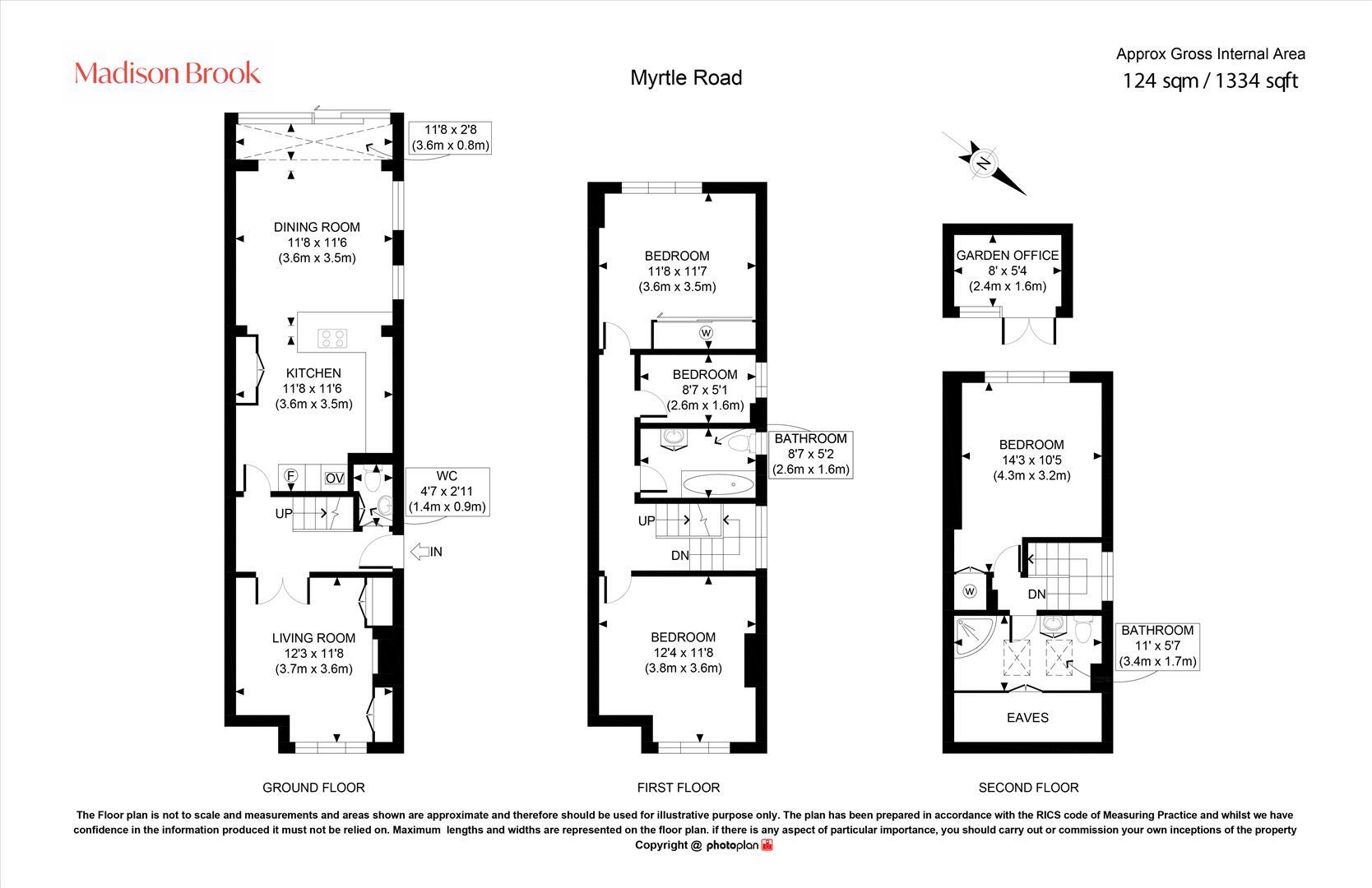Summary - 67 MYRTLE ROAD HAMPTON HILL HAMPTON TW12 1QB
4 bed 2 bath House
Light-filled extended family home with garden office near Bushy Park and top schools.
Extended and loft-converted four-bedroom family home (1,334 sq ft)
This extended and loft-converted Edwardian semi offers 1,334 sq ft of flexible family living on a quiet Hampton Hill road. The ground floor centres on a bright open-plan kitchen/dining/family space with high glass doors and a glazed roof that flood the rear with light and lead directly to a low-maintenance garden and standalone garden office — ideal for remote working or a hobbies room.
The house has been recently renovated with a bespoke Italian kitchen (2021) including a Bora extraction hob, two modern bathrooms and double glazing installed post-2002. The loft conversion provides a generous principal suite with built-in storage; a separate front living room keeps entertaining and family life distinct. Practical extras include keyless front entry and residents’ street electric car charging points.
Location is a major draw: walkable to Hampton Hill High Street, Bushy Park and several well-regarded primary and secondary schools. Fast broadband and convenient transport links suit commuters and families wanting easy access to local amenities and green space.
Notable negatives are factual and should be considered: the plot is small, the property sits in an area with above-average crime, and the original solid brick walls are assumed to lack cavity insulation. Council tax is above average. Buyers seeking large gardens or turnkey, zero-maintenance period insulation may want to factor potential retrofit work into plans.
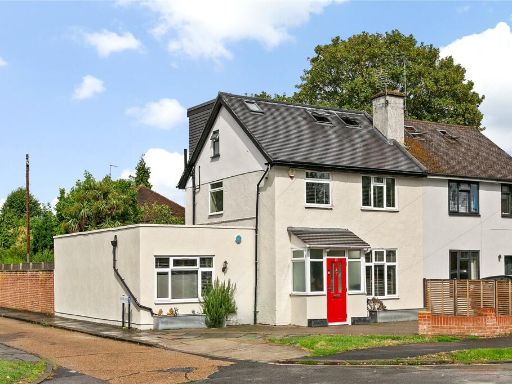 4 bedroom semi-detached house for sale in Hanworth Road, Hampton, TW12 — £950,000 • 4 bed • 2 bath • 1679 ft²
4 bedroom semi-detached house for sale in Hanworth Road, Hampton, TW12 — £950,000 • 4 bed • 2 bath • 1679 ft² 4 bedroom house for sale in Uxbridge Road, Hampton Hill, TW12 — £1,095,000 • 4 bed • 2 bath • 1837 ft²
4 bedroom house for sale in Uxbridge Road, Hampton Hill, TW12 — £1,095,000 • 4 bed • 2 bath • 1837 ft²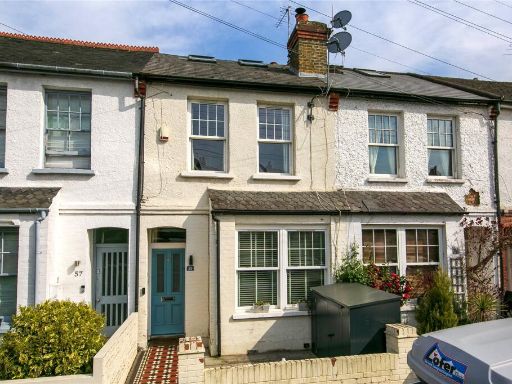 4 bedroom terraced house for sale in Myrtle Road, Hampton, TW12 — £875,000 • 4 bed • 2 bath • 1130 ft²
4 bedroom terraced house for sale in Myrtle Road, Hampton, TW12 — £875,000 • 4 bed • 2 bath • 1130 ft²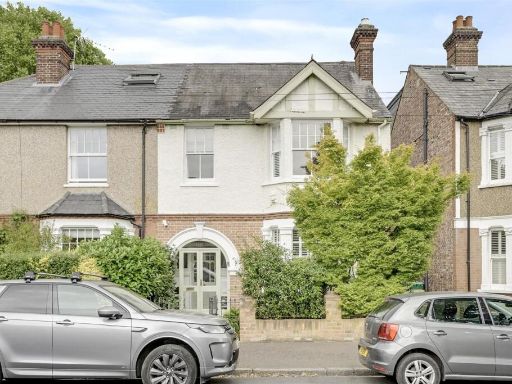 5 bedroom house for sale in Tudor Road, Hampton, TW12 — £1,300,000 • 5 bed • 3 bath • 2327 ft²
5 bedroom house for sale in Tudor Road, Hampton, TW12 — £1,300,000 • 5 bed • 3 bath • 2327 ft²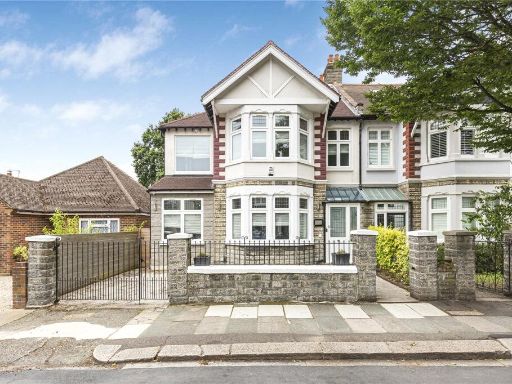 5 bedroom semi-detached house for sale in St. James's Avenue, Hampton Hill, Hampton, TW12 — £1,825,000 • 5 bed • 3 bath • 2954 ft²
5 bedroom semi-detached house for sale in St. James's Avenue, Hampton Hill, Hampton, TW12 — £1,825,000 • 5 bed • 3 bath • 2954 ft²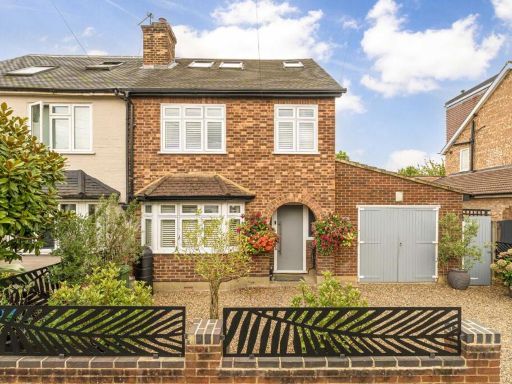 4 bedroom house for sale in South Road, Hampton, TW12 — £1,095,000 • 4 bed • 2 bath • 1468 ft²
4 bedroom house for sale in South Road, Hampton, TW12 — £1,095,000 • 4 bed • 2 bath • 1468 ft²