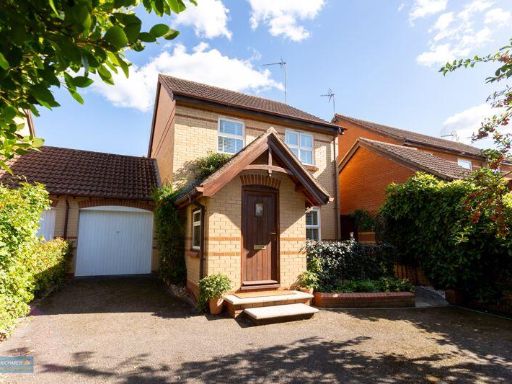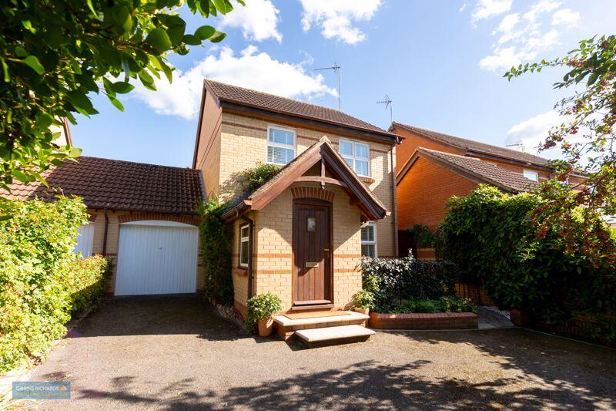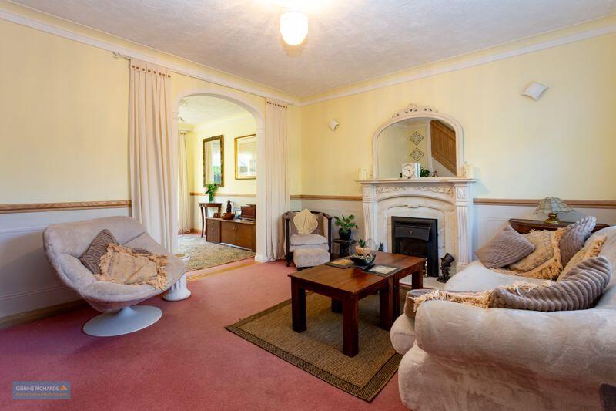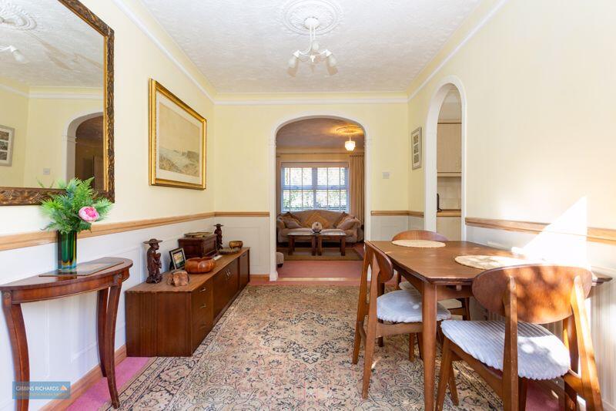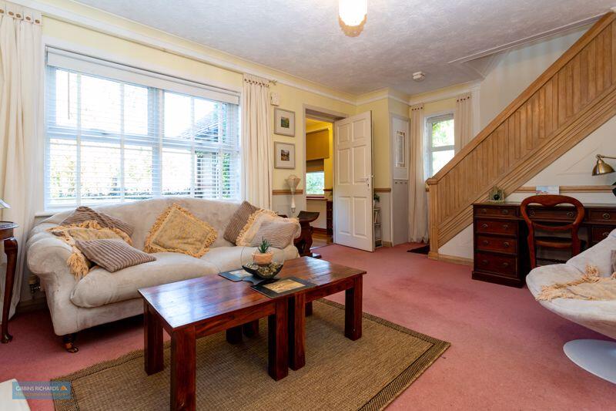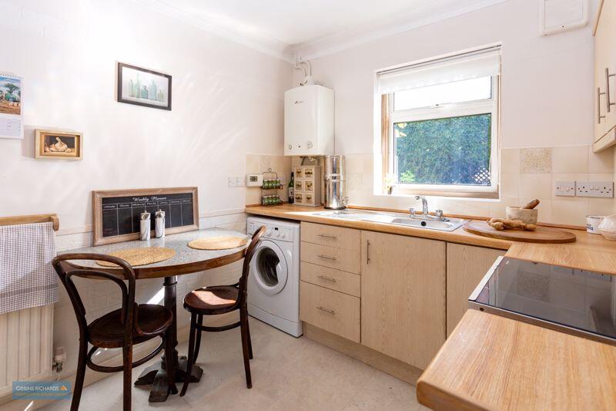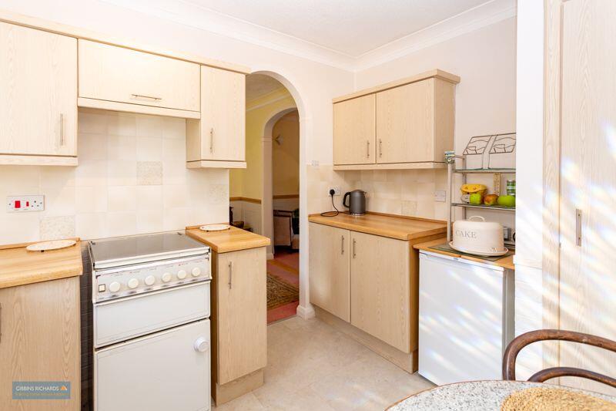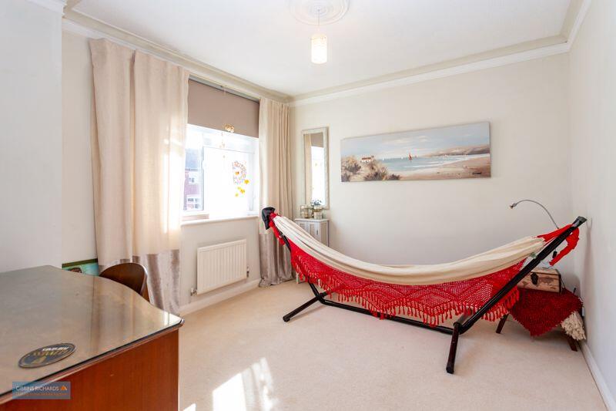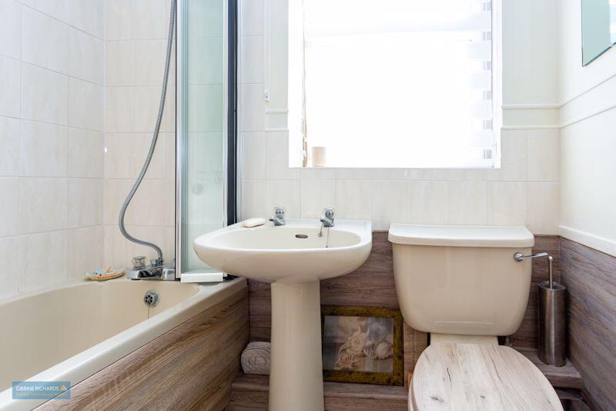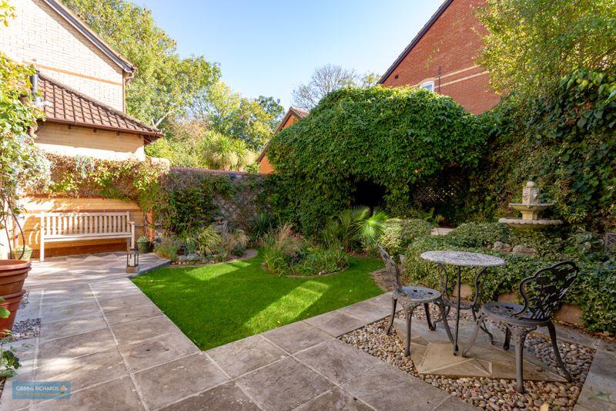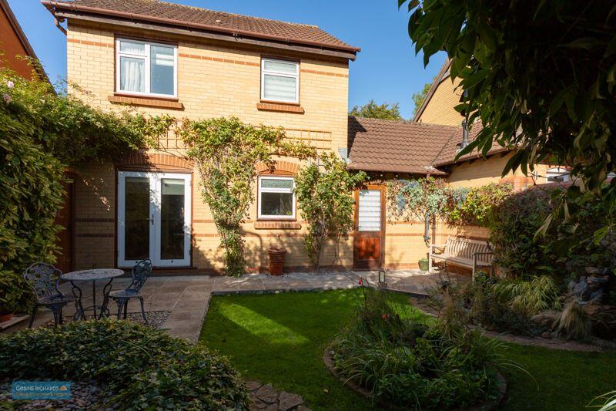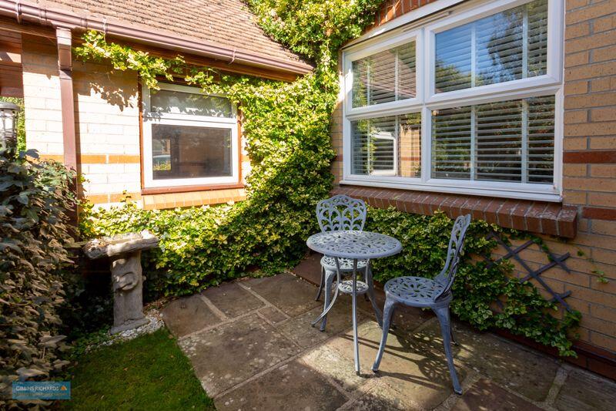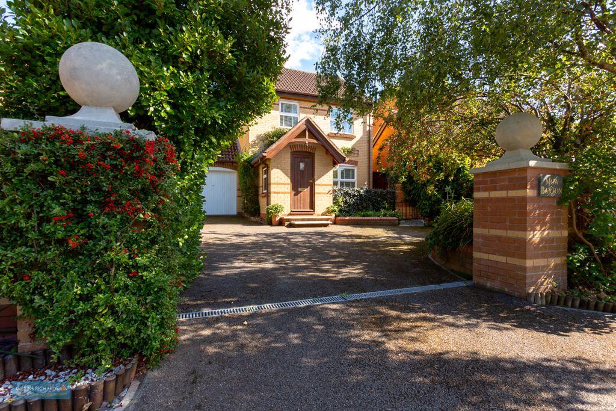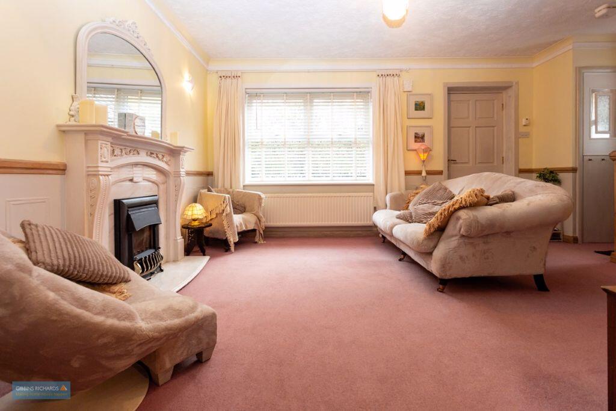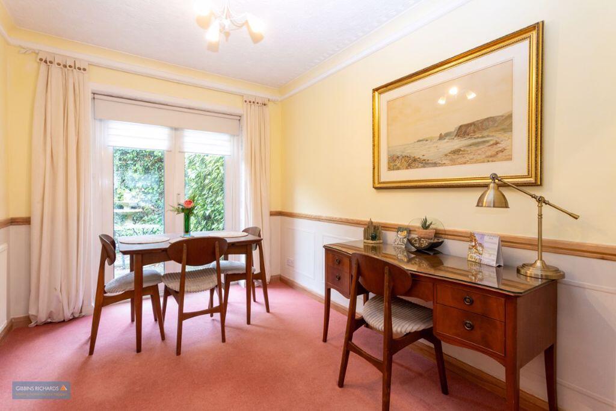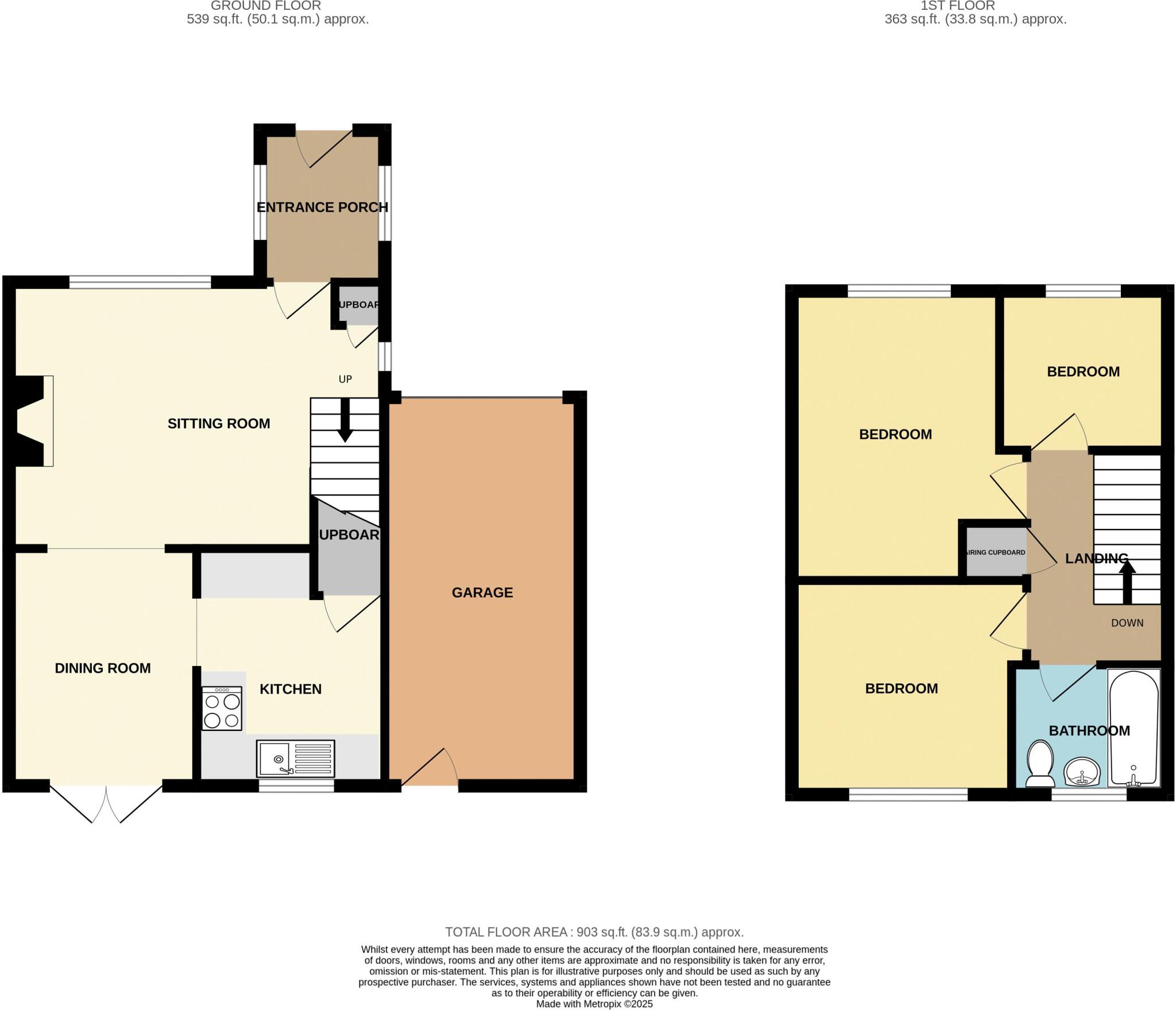Summary -
Mow Barton,The Fairways,Sherford,TAUNTON,TA1 3PA
TA1 3PA
3 bed 1 bath Detached
Convenient three-bed family home with garage, garden and no onward chain.
Three bedrooms with single family bathroom (one bathroom for three bedrooms)
Private rear garden with paved patio and sheltered lawn
Attached single garage plus driveway parking for two cars
Approx. 902 sq ft (83.9 sq m) — average-sized family home
Built early 1990s; typical estate construction and finishes
Energy rating C (75); mains gas boiler and radiators
No onward chain — quicker move possible
Some rooms show dated styling and may need modernisation
Set on a popular south-side development close to Taunton town centre and Vivary Park, this three-bedroom detached home offers practical, low‑maintenance living for families or downsizers. The property benefits from a private rear garden, attached single garage and driveway parking for at least two cars, all on an average-sized plot typical of a modern estate.
Internally the layout is straightforward: entrance porch, sitting room, separate dining room, kitchen, and integral garage to the ground floor; three bedrooms and a single family bathroom upstairs. Room sizes are average for the total floor area (approx. 902 sq ft / 83.9 sq m). Presentation is reasonable and the energy rating is C (75), though some rooms — notably the living room area — show older styling and would benefit from updating to suit contemporary tastes.
Practical positives include double glazing, mains gas central heating with boiler and radiators, and very low local crime. There is no onward chain, which can speed a move. Material points to note: there is only one bathroom for three bedrooms, and parts of the interior will suit buyers prepared to modernise kitchen or bathroom fittings. Construction date is early 1990s, so buyers should expect typical estate‑era finishes rather than period detailing throughout.
Overall this detached house is a sensible suburban choice for buyers seeking convenient access to schools, parks and town amenities, with potential to add value through cosmetic improvement and reconfiguration if desired.
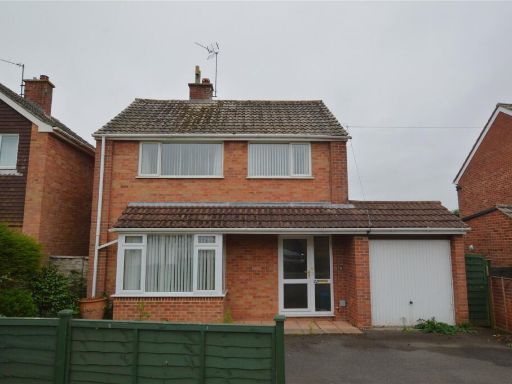 3 bedroom detached house for sale in Bloomfield Close, Taunton, Somerset, TA1 — £300,000 • 3 bed • 1 bath • 776 ft²
3 bedroom detached house for sale in Bloomfield Close, Taunton, Somerset, TA1 — £300,000 • 3 bed • 1 bath • 776 ft²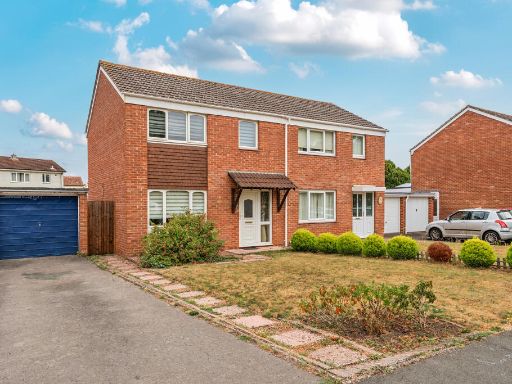 3 bedroom semi-detached house for sale in Broughton Close, TA1 — £262,000 • 3 bed • 1 bath • 903 ft²
3 bedroom semi-detached house for sale in Broughton Close, TA1 — £262,000 • 3 bed • 1 bath • 903 ft²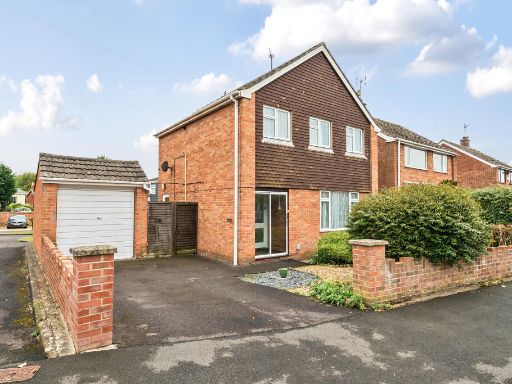 3 bedroom detached house for sale in Bloomfield Close, Taunton, TA1 — £245,000 • 3 bed • 1 bath • 942 ft²
3 bedroom detached house for sale in Bloomfield Close, Taunton, TA1 — £245,000 • 3 bed • 1 bath • 942 ft²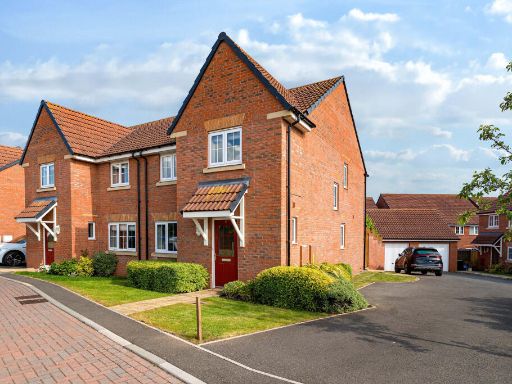 4 bedroom semi-detached house for sale in Cheddon Fitzpaine, TA2 — £365,000 • 4 bed • 2 bath • 1056 ft²
4 bedroom semi-detached house for sale in Cheddon Fitzpaine, TA2 — £365,000 • 4 bed • 2 bath • 1056 ft²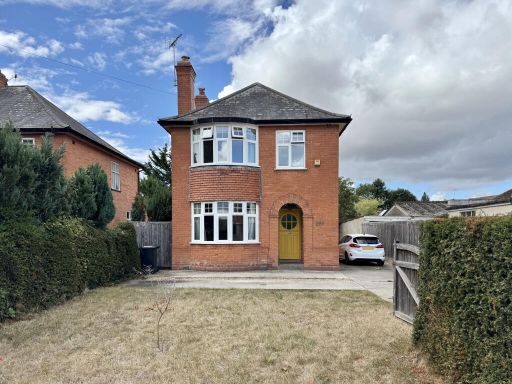 3 bedroom detached house for sale in Cheddon Road, Taunton, Somerset, TA2 — £400,000 • 3 bed • 1 bath • 1292 ft²
3 bedroom detached house for sale in Cheddon Road, Taunton, Somerset, TA2 — £400,000 • 3 bed • 1 bath • 1292 ft²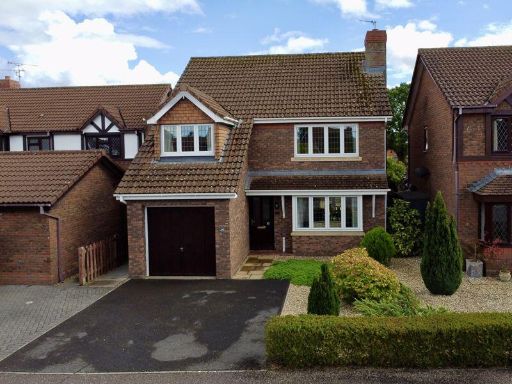 4 bedroom detached house for sale in Peile Drive - North Taunton, TA2 — £475,000 • 4 bed • 2 bath • 917 ft²
4 bedroom detached house for sale in Peile Drive - North Taunton, TA2 — £475,000 • 4 bed • 2 bath • 917 ft²



































