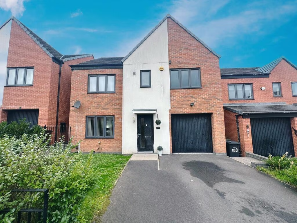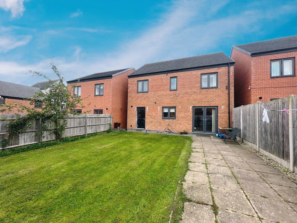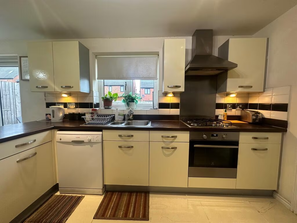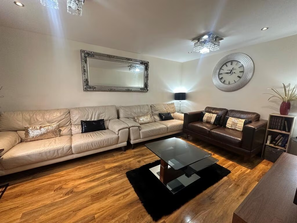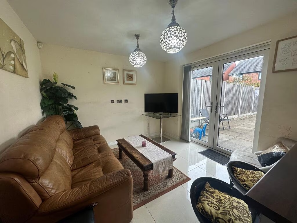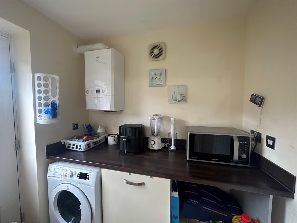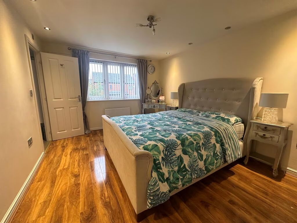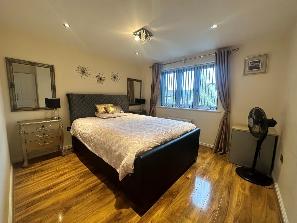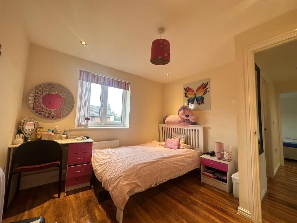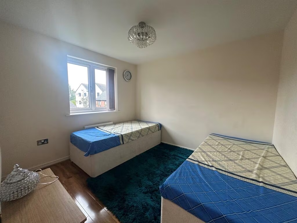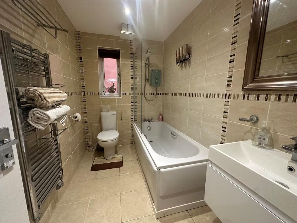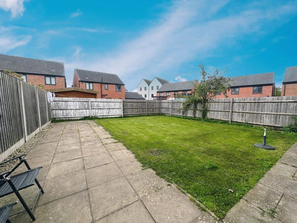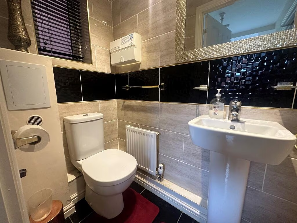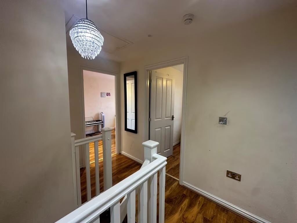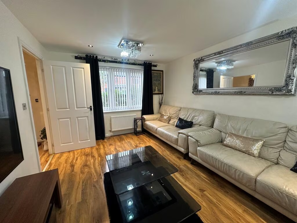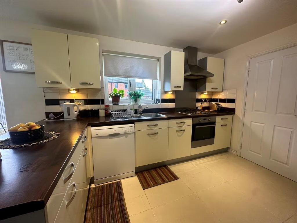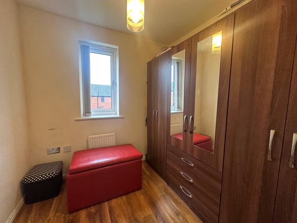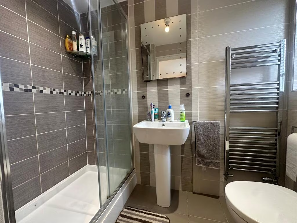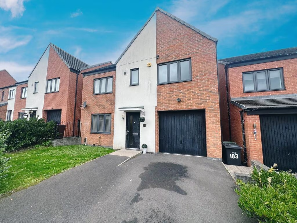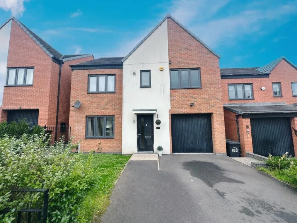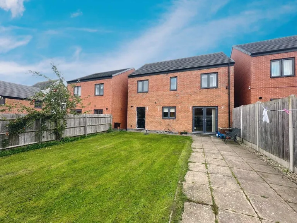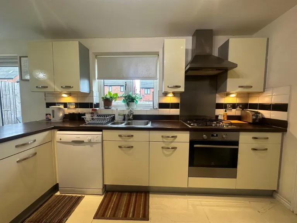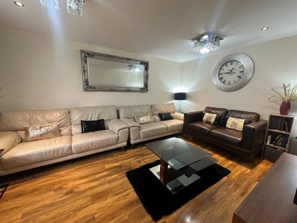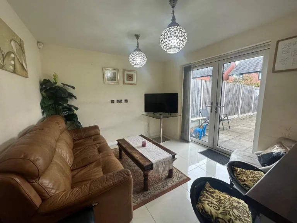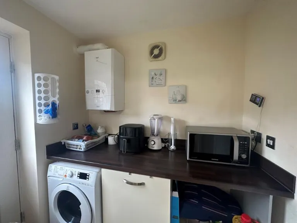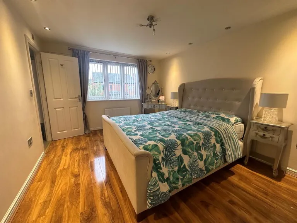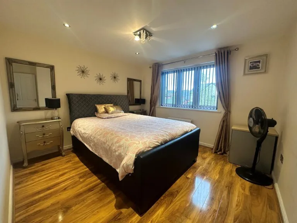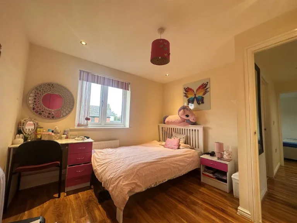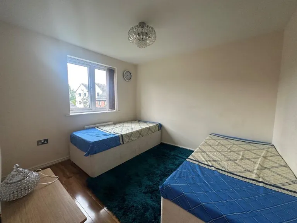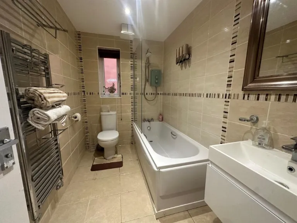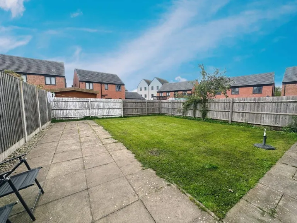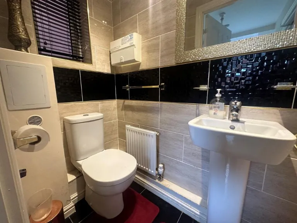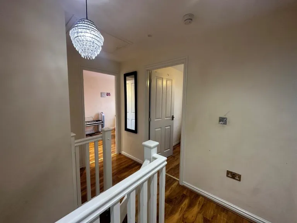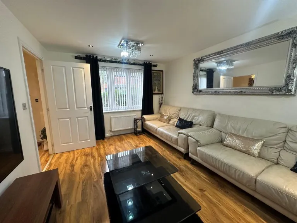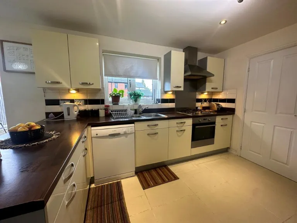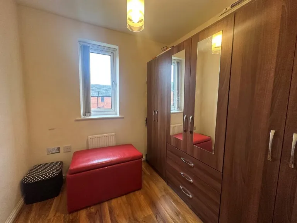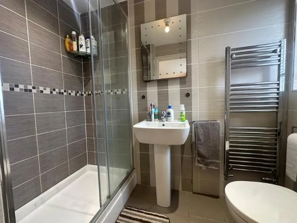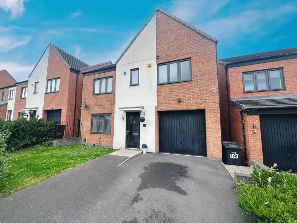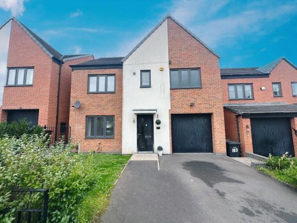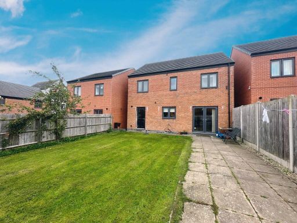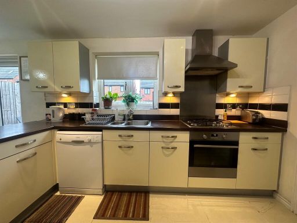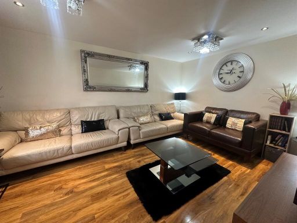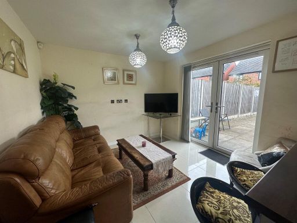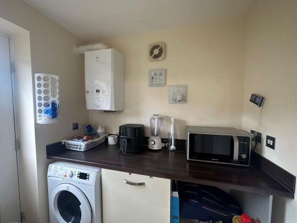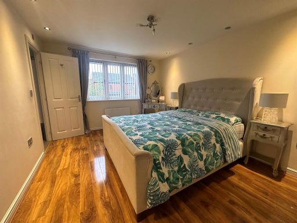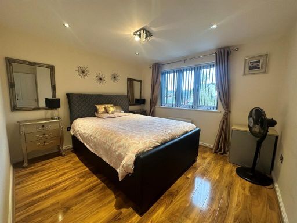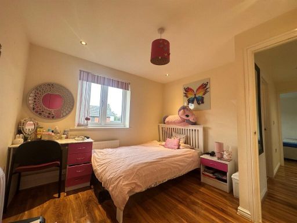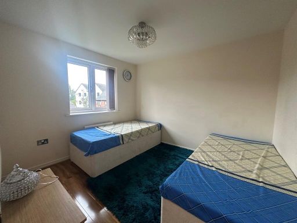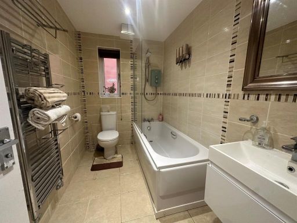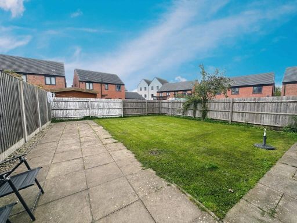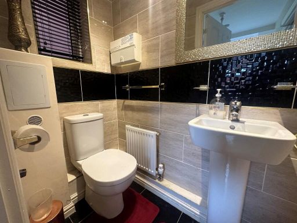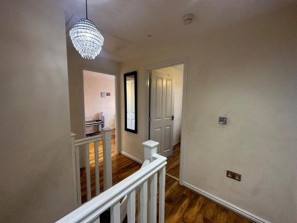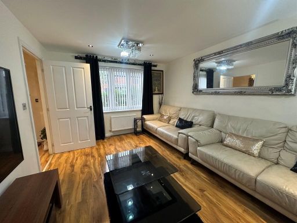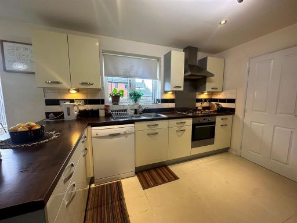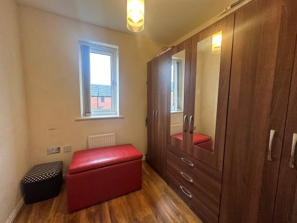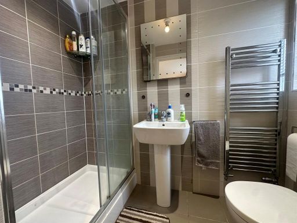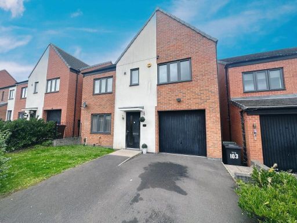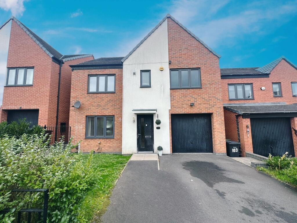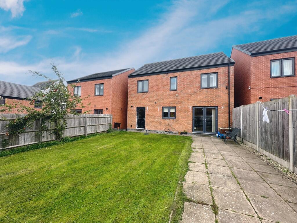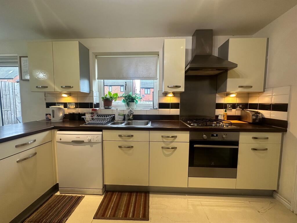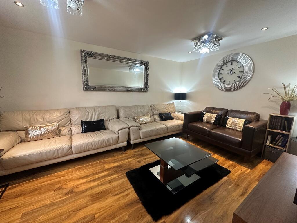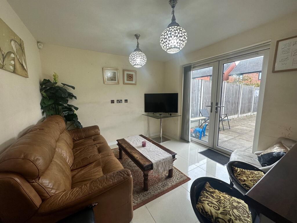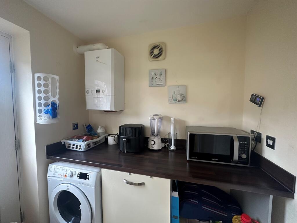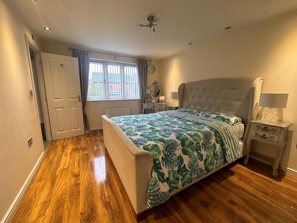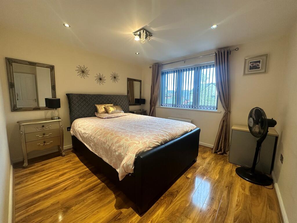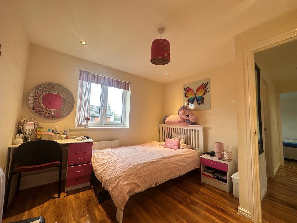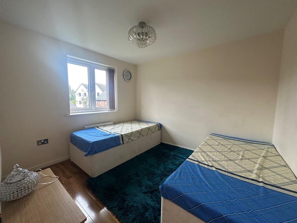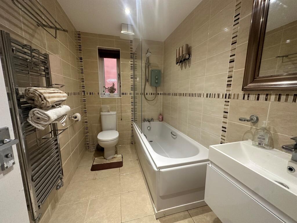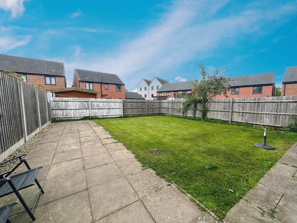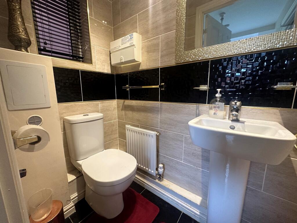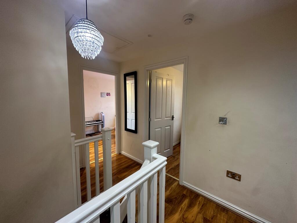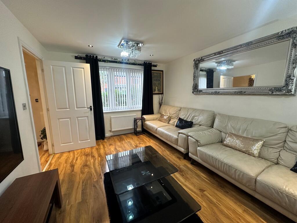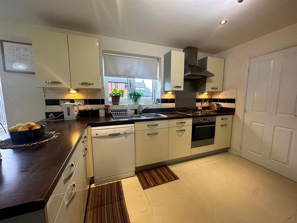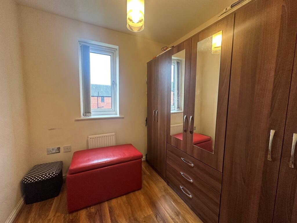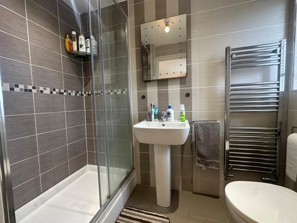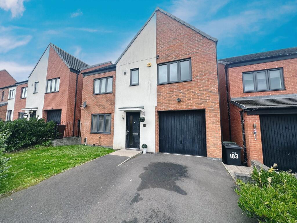Summary - 103, Akron Drive, WOLVERHAMPTON WV10 6EQ
5 bed 1 bath Detached
Five-bedroom house with large garden, garage and strong commuter links, ideal for school catchments.
Five bedrooms including master with en-suite
This modern five-bedroom detached house offers a practical layout for growing households, with a generous 21ft kitchen-diner, separate utility and a comfortable lounge. The master bedroom includes an en-suite and there are four further bedrooms to accommodate children, guests or a home office.
Externally the property benefits from a decent-sized, enclosed rear garden, driveway parking and an integral 16ft garage that provides storage or conversion potential (subject to permissions). The location delivers excellent commuter access to the M54/M6 and is close to several well-rated primary and secondary schools.
Buyers should note the local area scores high on deprivation indices, which may affect resale expectations. Internally the listing shows one main family bathroom alongside the en-suite; prospective purchasers should confirm room sizes and inspect the property to check condition and services before committing.
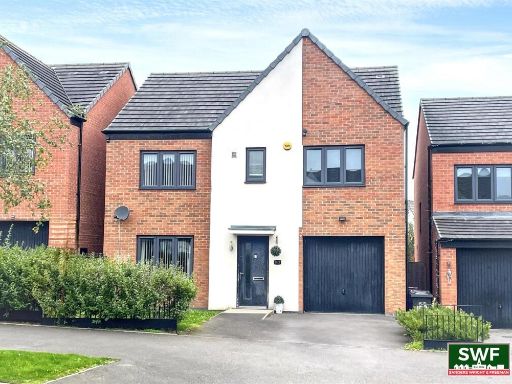 5 bedroom detached house for sale in Akron Drive, Oxley, WV10 — £350,000 • 5 bed • 2 bath • 1271 ft²
5 bedroom detached house for sale in Akron Drive, Oxley, WV10 — £350,000 • 5 bed • 2 bath • 1271 ft²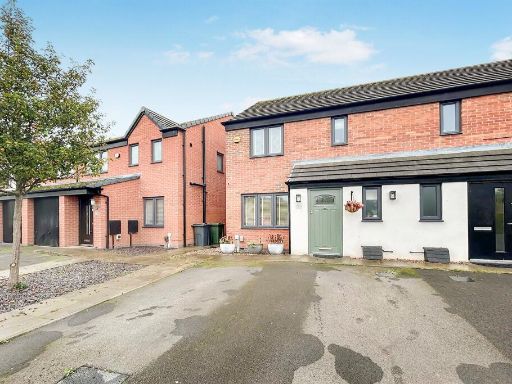 3 bedroom semi-detached house for sale in Ranger Drive, Akron Gate Oxley, Wolverhampton, WV10 — £240,000 • 3 bed • 1 bath • 530 ft²
3 bedroom semi-detached house for sale in Ranger Drive, Akron Gate Oxley, Wolverhampton, WV10 — £240,000 • 3 bed • 1 bath • 530 ft²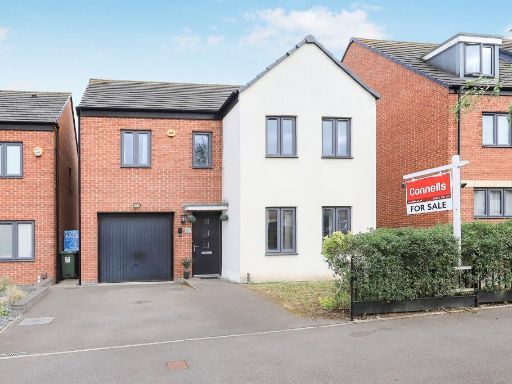 4 bedroom detached house for sale in Akron Drive, Oxley, Wolverhampton, WV10 — £350,000 • 4 bed • 2 bath • 4293 ft²
4 bedroom detached house for sale in Akron Drive, Oxley, Wolverhampton, WV10 — £350,000 • 4 bed • 2 bath • 4293 ft²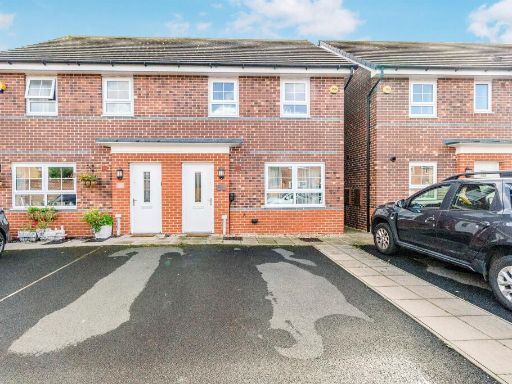 3 bedroom semi-detached house for sale in Snetterton Gardens, Oxley, Wolverhampton, WV10 — £270,000 • 3 bed • 2 bath • 586 ft²
3 bedroom semi-detached house for sale in Snetterton Gardens, Oxley, Wolverhampton, WV10 — £270,000 • 3 bed • 2 bath • 586 ft²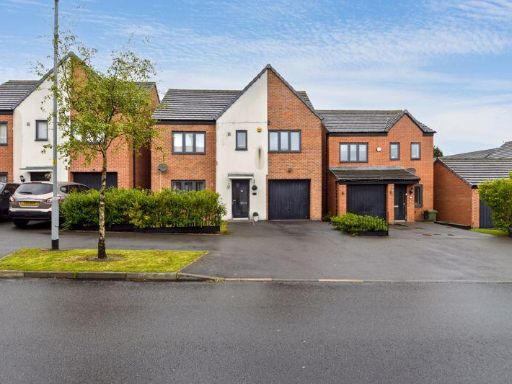 5 bedroom detached house for sale in Akron Drive, Wolverhampton, WV10 — £370,000 • 5 bed • 2 bath • 1464 ft²
5 bedroom detached house for sale in Akron Drive, Wolverhampton, WV10 — £370,000 • 5 bed • 2 bath • 1464 ft²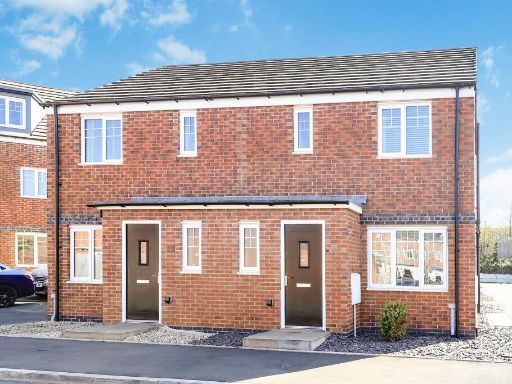 3 bedroom semi-detached house for sale in Brooklands Close, Oxley, Wolverhampton, WV10 — £250,000 • 3 bed • 1 bath • 4029 ft²
3 bedroom semi-detached house for sale in Brooklands Close, Oxley, Wolverhampton, WV10 — £250,000 • 3 bed • 1 bath • 4029 ft²