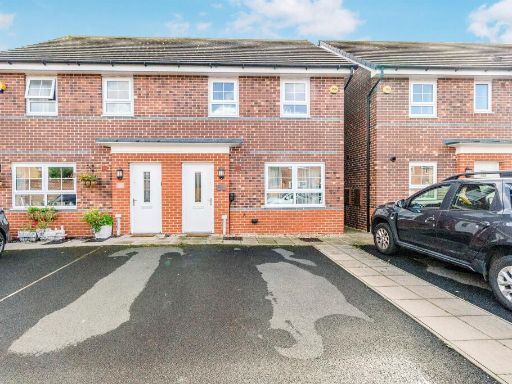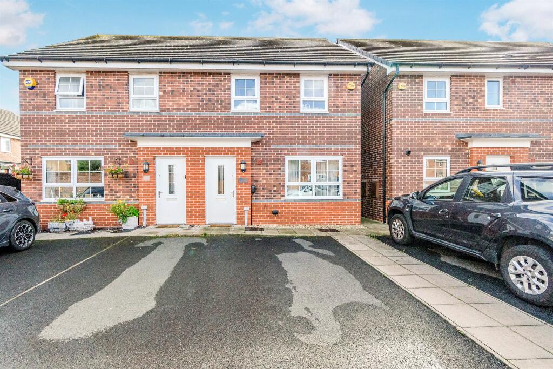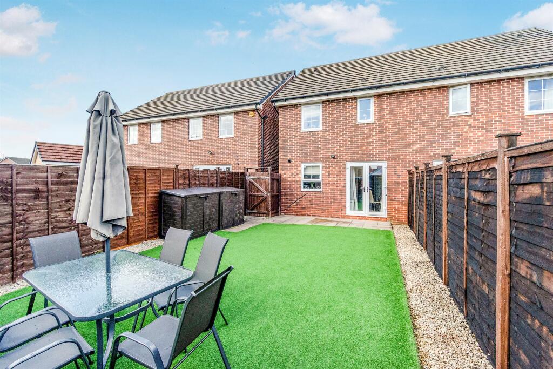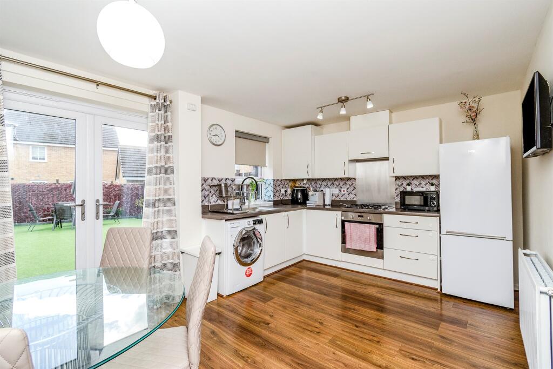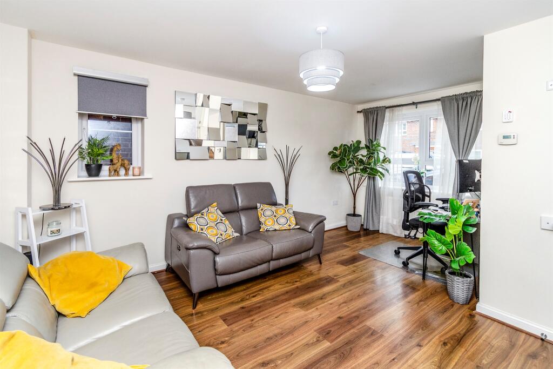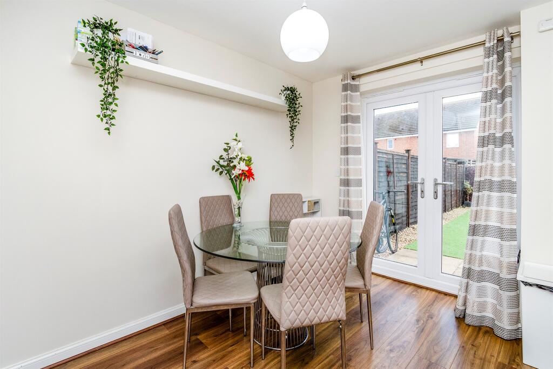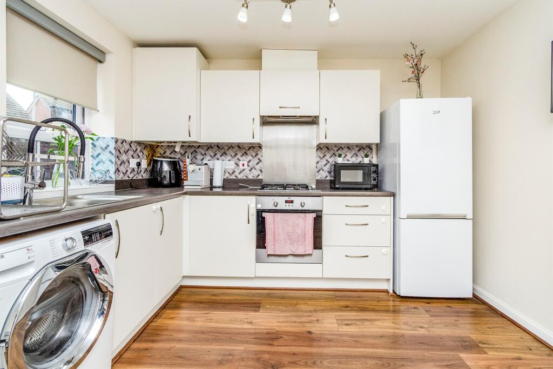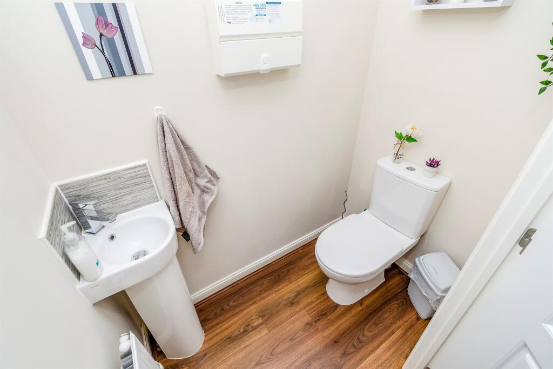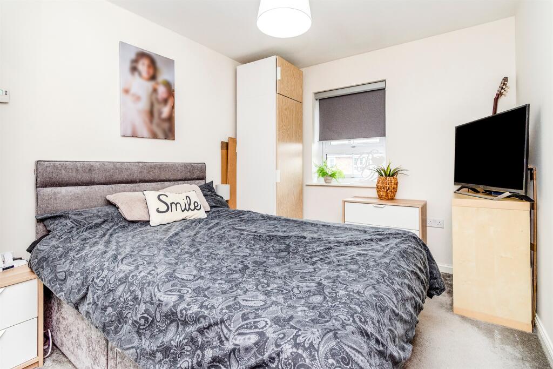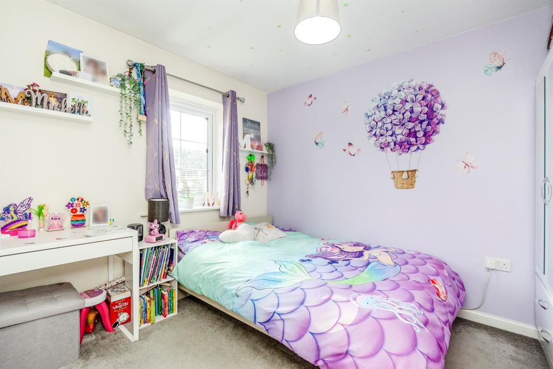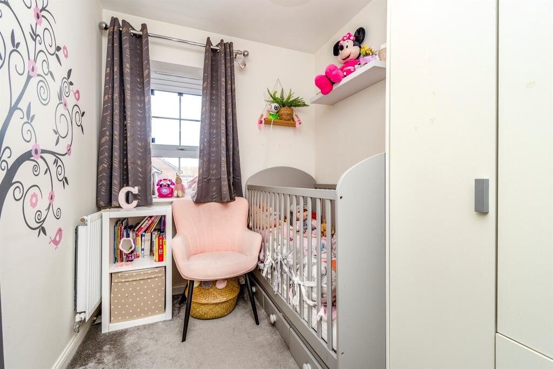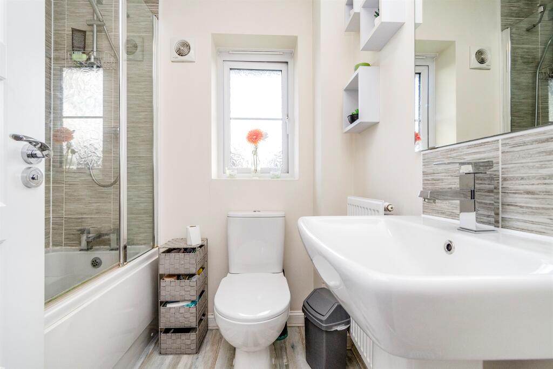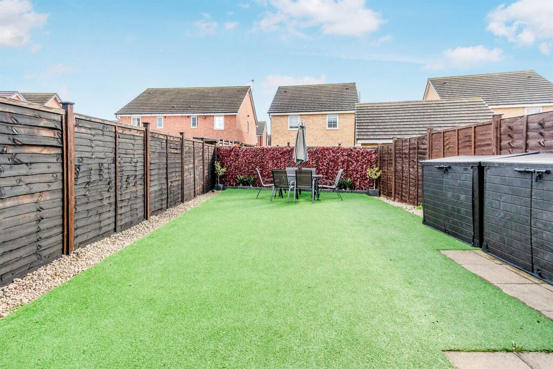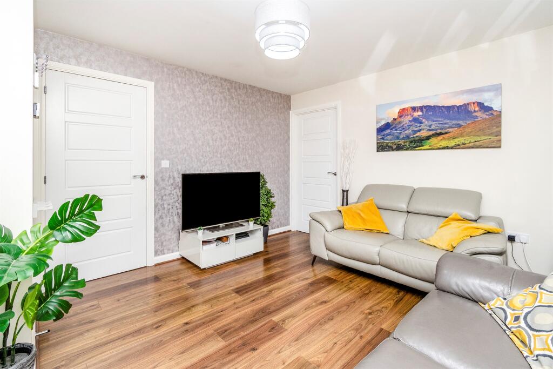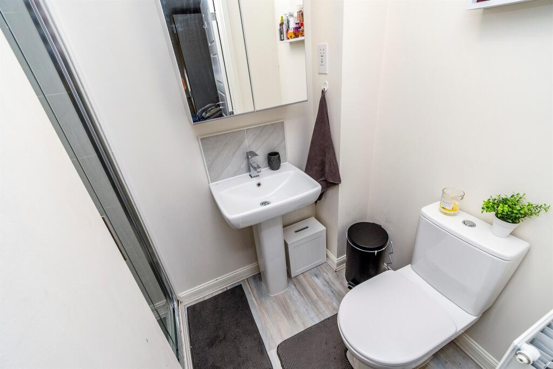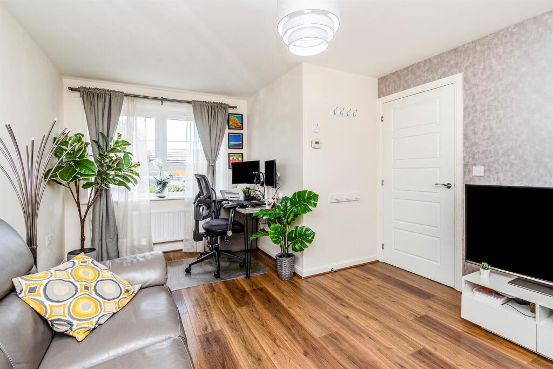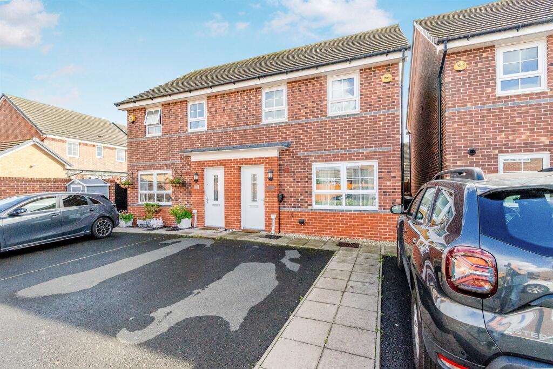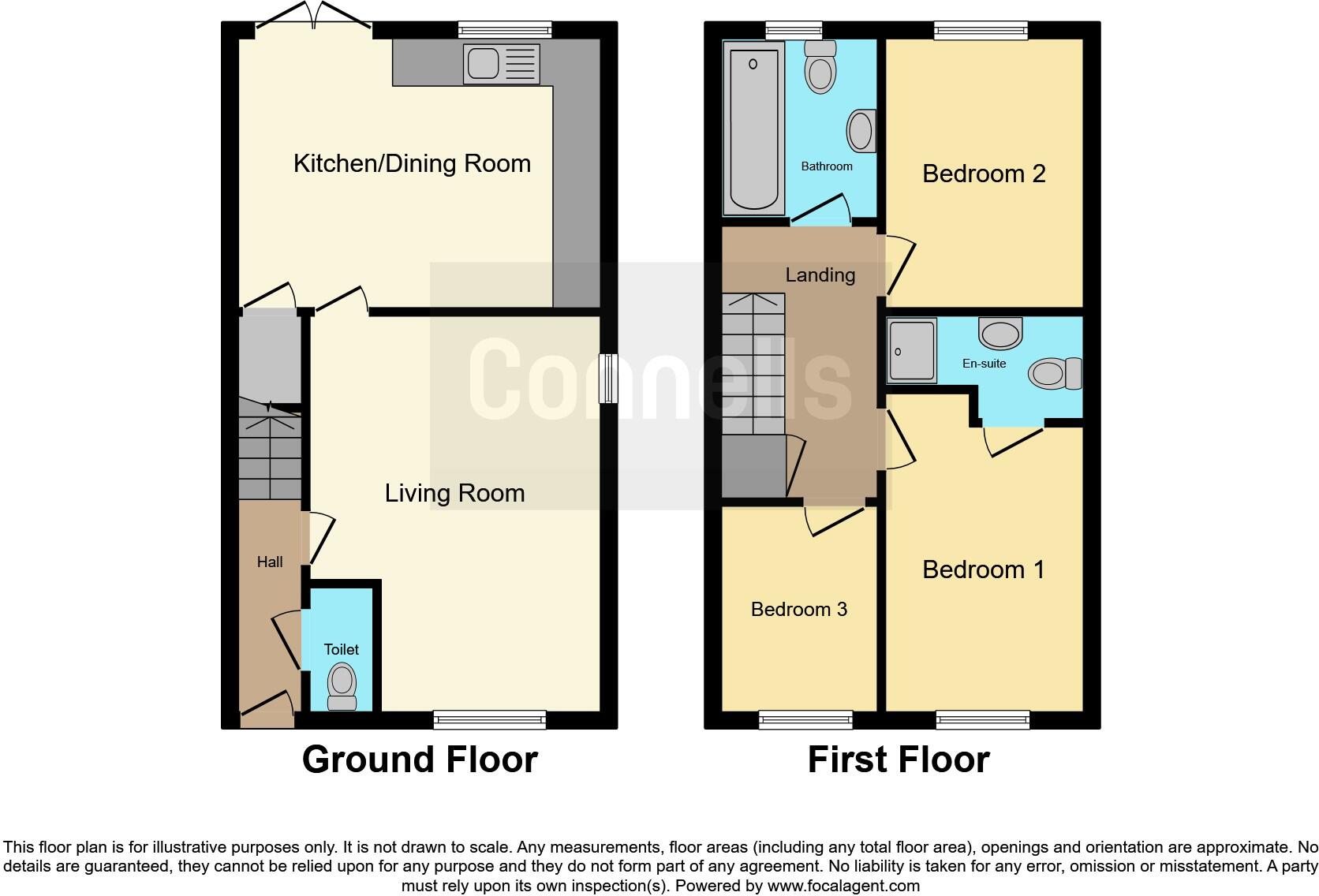Summary - Snetterton Gardens, Oxley, Wolverhampton WV10 6FE
3 bed 2 bath Semi-Detached
Compact three-bedroom starter with parking, EV charging and easy transport links.
Three bedrooms with principal en-suite and family bathroom
Two allocated parking spaces and on-plot EV charging point
Low-maintenance rear garden with artificial lawn and patio
Compact internal size — approx. 586 sq ft, small plot
Three storage areas including loft access and cupboards
Fast broadband, excellent mobile signal, affordable council tax
Freehold tenure; mains gas central heating with boiler and radiators
Local area records high deprivation — consider wider neighbourhood factors
This modern three-bedroom semi-detached house sits at the end of a quiet cul-de-sac on the Akron Gate estate. The layout includes a ground-floor lounge, kitchen-diner with patio doors, guest WC, three first-floor bedrooms (principal with en-suite) and a family bathroom. Two allocated parking spaces to the front include an EV charging point, and there is loft storage plus two additional storage cupboards. The property is offered freehold and benefits from fast broadband and excellent mobile signal.
Suited to a first-time buyer or investor seeking a compact, low-maintenance home, the house is presented in good decorative condition and offers practical modern fixtures throughout. The small rear garden is laid with artificial lawn and a patio, reducing upkeep and making it easy to enjoy outdoor space without heavy maintenance. The location gives straightforward access to Wolverhampton city centre, i54 employment areas and the M54/M6 corridors.
Buyers should note the overall internal floor area is modest (around 586 sq ft) and the plot is small, which suits those wanting manageable space rather than large family accommodation. The immediate area records high deprivation indices; while local amenities and several well-rated schools are nearby, buyers may want to consider broader neighbourhood characteristics.
Viewing is recommended to appreciate the layout, parking and practical modern features such as the EV point, but purchasers keen on larger gardens or more internal space should consider size constraints before proceeding.
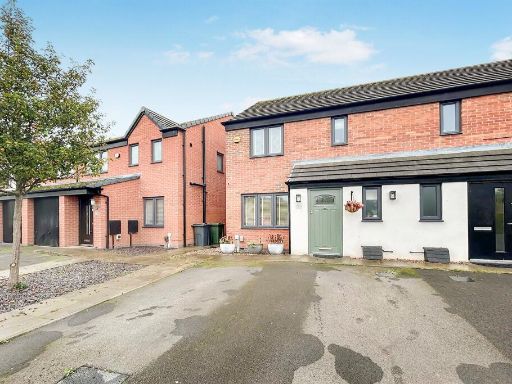 3 bedroom semi-detached house for sale in Ranger Drive, Akron Gate Oxley, Wolverhampton, WV10 — £240,000 • 3 bed • 1 bath • 530 ft²
3 bedroom semi-detached house for sale in Ranger Drive, Akron Gate Oxley, Wolverhampton, WV10 — £240,000 • 3 bed • 1 bath • 530 ft²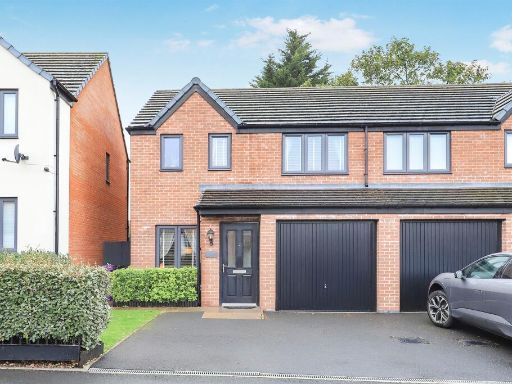 3 bedroom semi-detached house for sale in Ranger Drive, Akron Drive Oxley, Wolverhampton, WV10 — £260,000 • 3 bed • 2 bath • 607 ft²
3 bedroom semi-detached house for sale in Ranger Drive, Akron Drive Oxley, Wolverhampton, WV10 — £260,000 • 3 bed • 2 bath • 607 ft²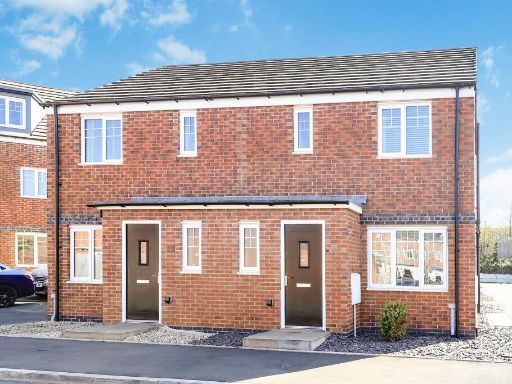 3 bedroom semi-detached house for sale in Brooklands Close, Oxley, Wolverhampton, WV10 — £250,000 • 3 bed • 1 bath • 4029 ft²
3 bedroom semi-detached house for sale in Brooklands Close, Oxley, Wolverhampton, WV10 — £250,000 • 3 bed • 1 bath • 4029 ft²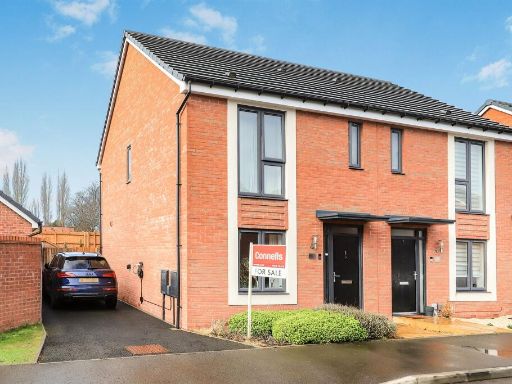 3 bedroom semi-detached house for sale in Mallory Road, Oxley, Wolverhampton, WV10 — £290,000 • 3 bed • 2 bath • 4168 ft²
3 bedroom semi-detached house for sale in Mallory Road, Oxley, Wolverhampton, WV10 — £290,000 • 3 bed • 2 bath • 4168 ft²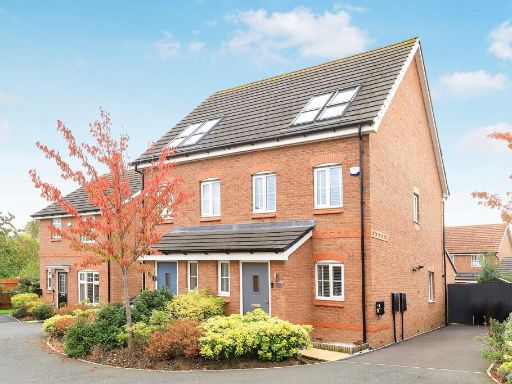 3 bedroom semi-detached house for sale in Welldale Grove, Bilston, WV14 — £299,999 • 3 bed • 2 bath • 756 ft²
3 bedroom semi-detached house for sale in Welldale Grove, Bilston, WV14 — £299,999 • 3 bed • 2 bath • 756 ft²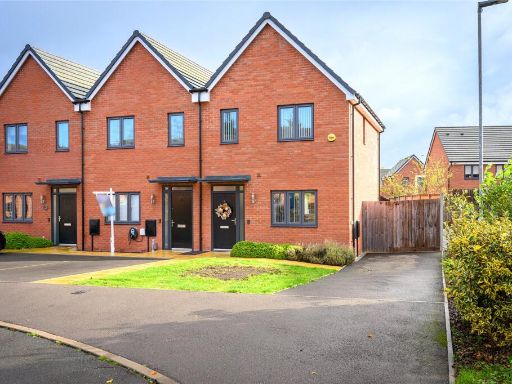 2 bedroom end of terrace house for sale in Donington Grove, Oxley, Wolverhampton, West Midlands, WV10 — £220,000 • 2 bed • 1 bath
2 bedroom end of terrace house for sale in Donington Grove, Oxley, Wolverhampton, West Midlands, WV10 — £220,000 • 2 bed • 1 bath































