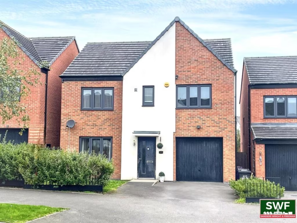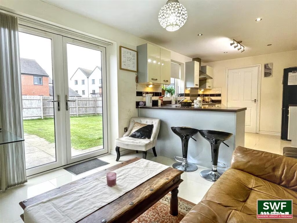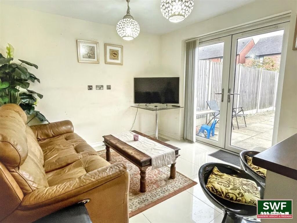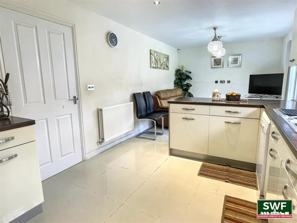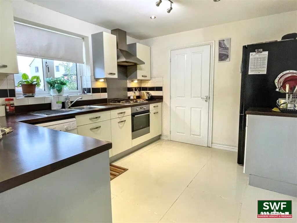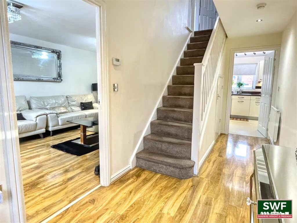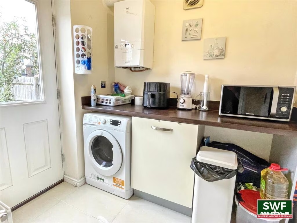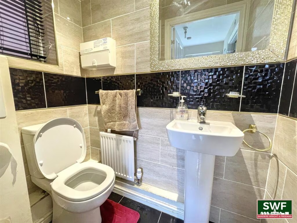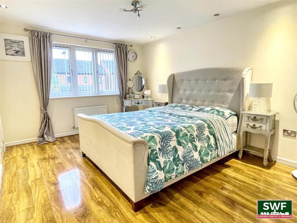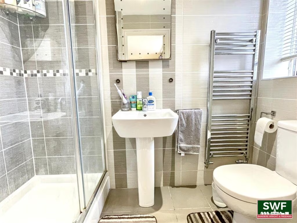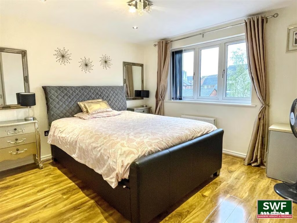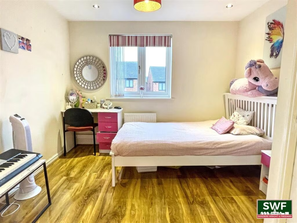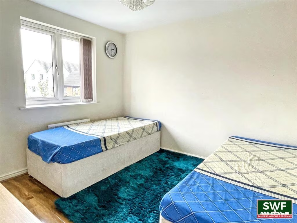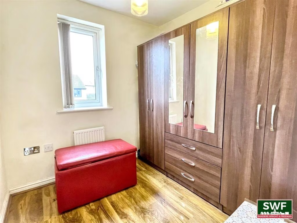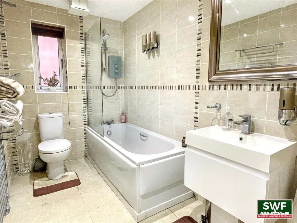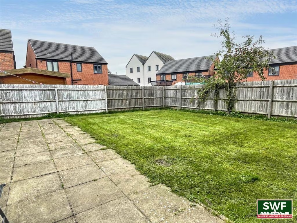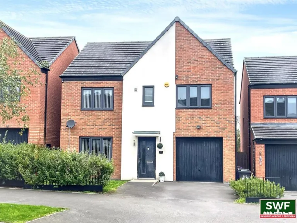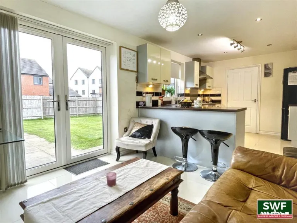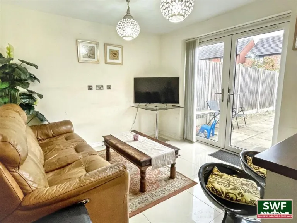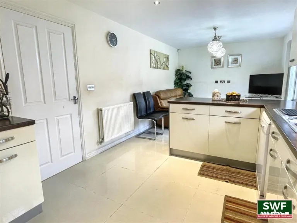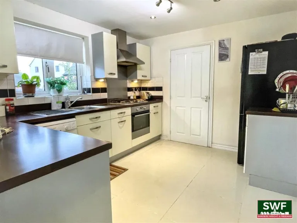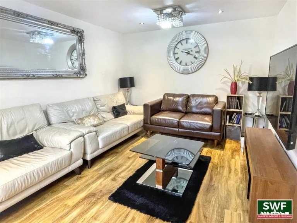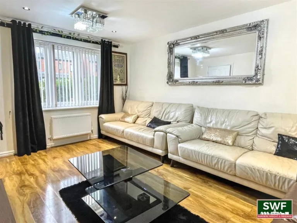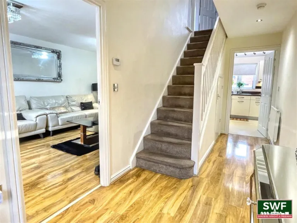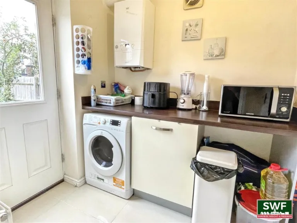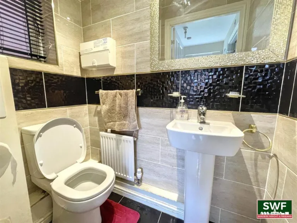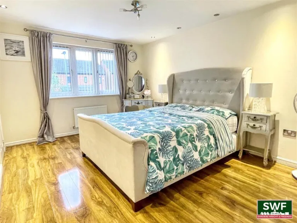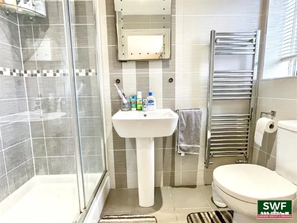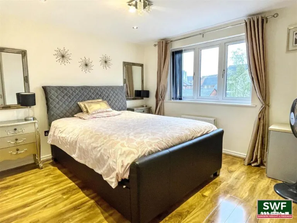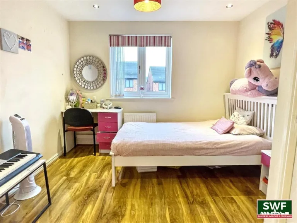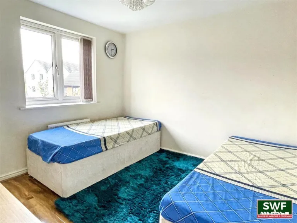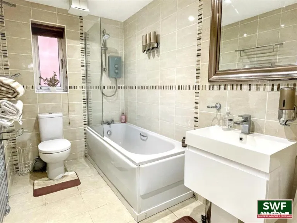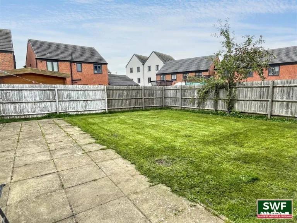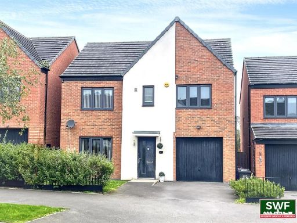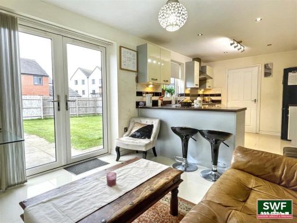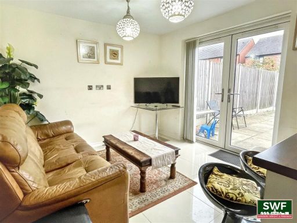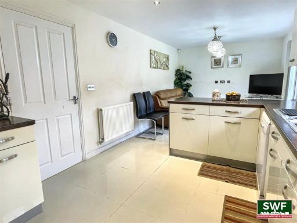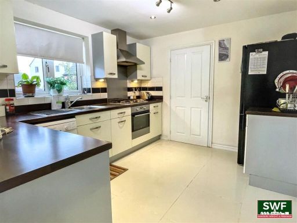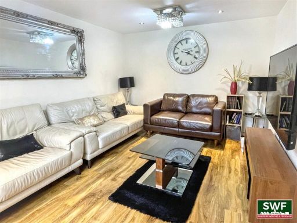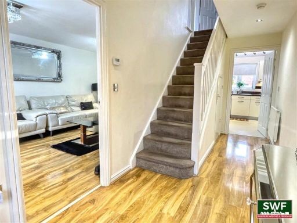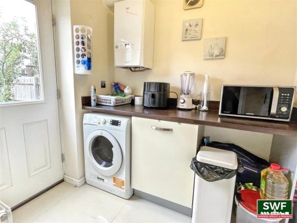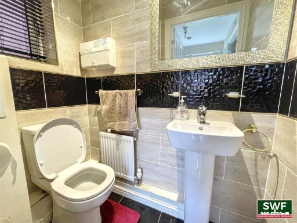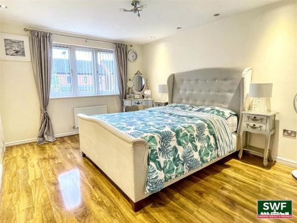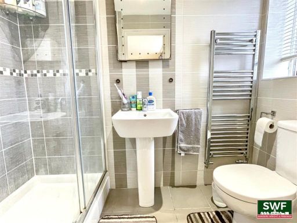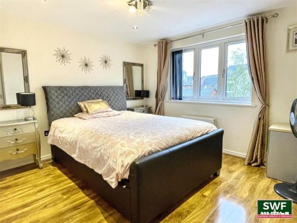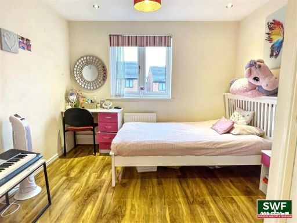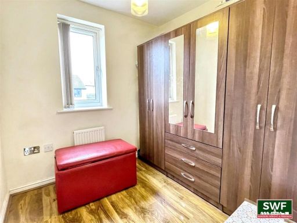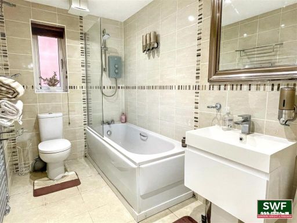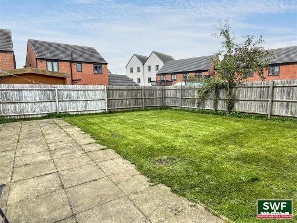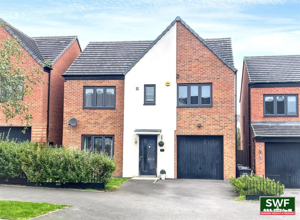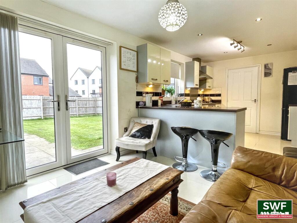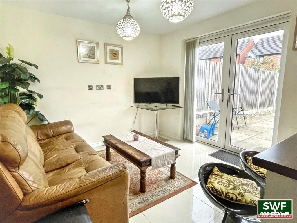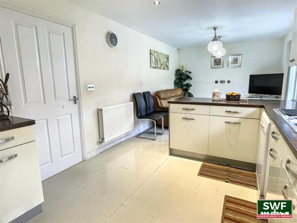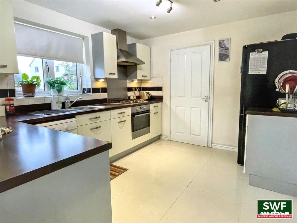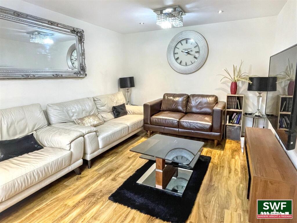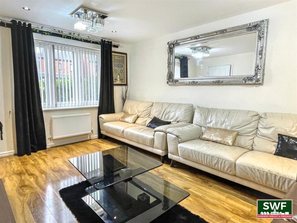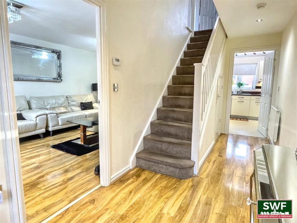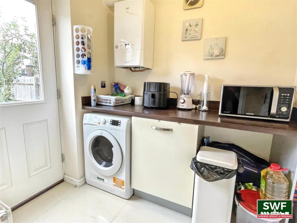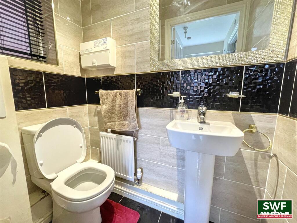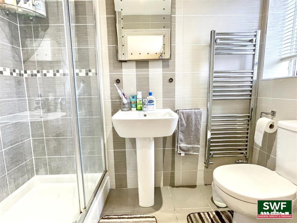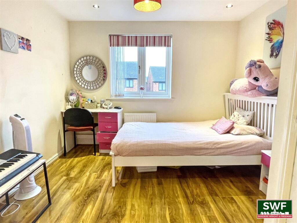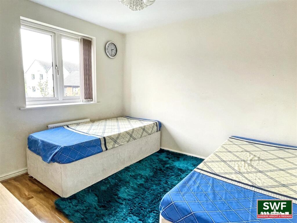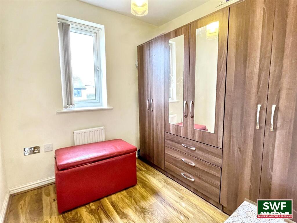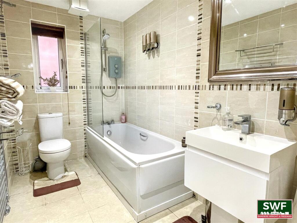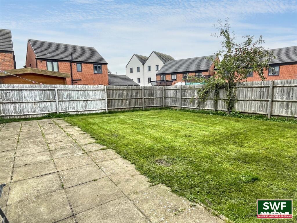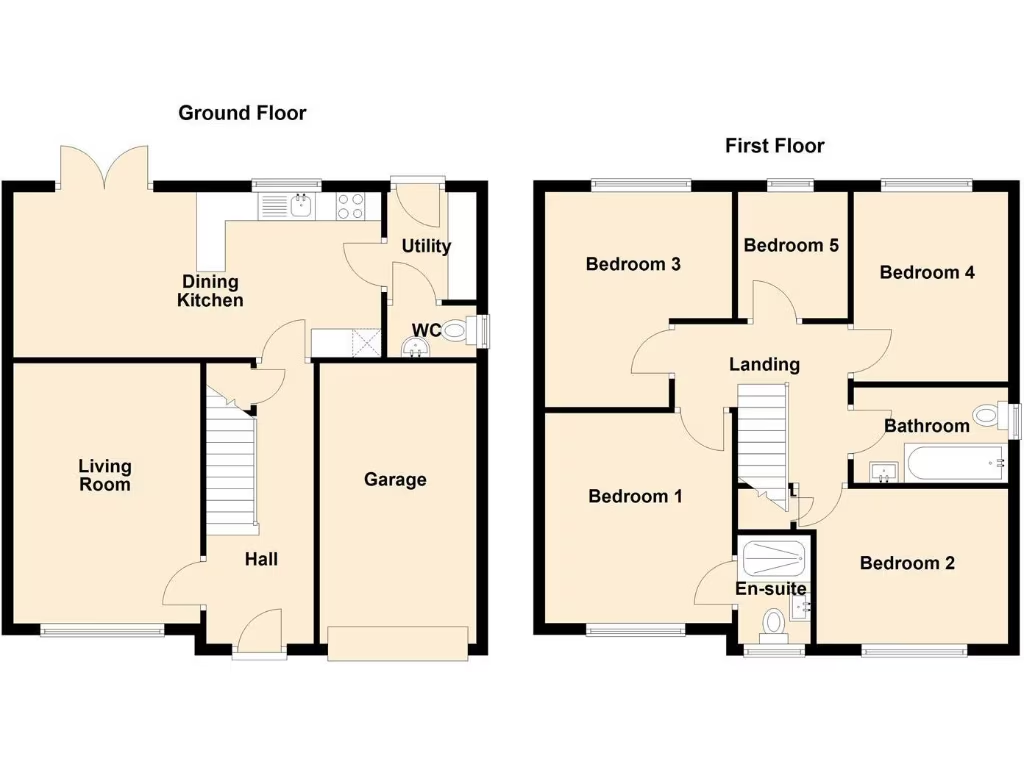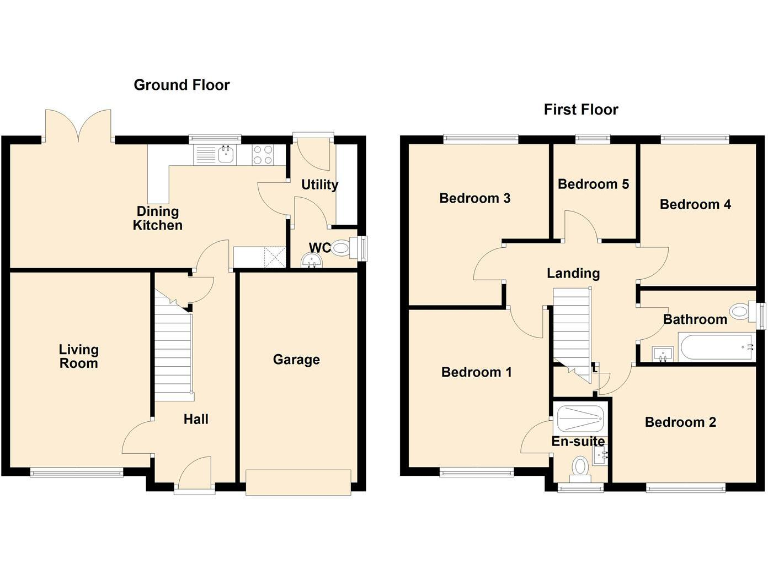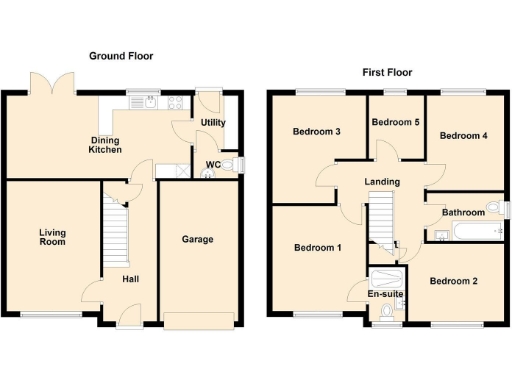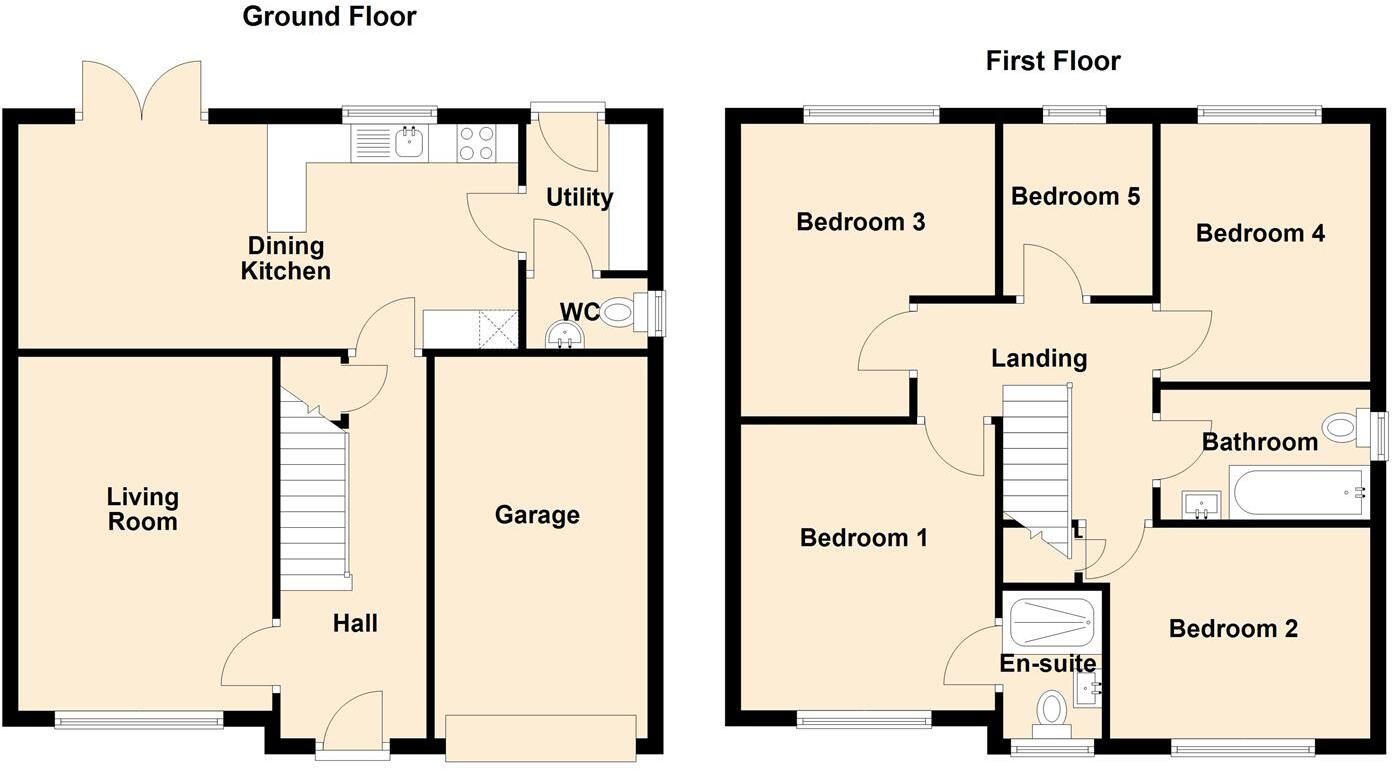Summary - 103, Akron Drive, WOLVERHAMPTON WV10 6EQ
5 bed 2 bath Detached
Perfect family layout near M54 and local amenities.
Five bedrooms including master with en-suite
This five-bedroom detached home on Akron Gate offers well-laid-out family accommodation with practical modern finishes and an integral garage. The bright open-plan kitchen/living space leads to an enclosed rear garden, creating easy indoor–outdoor flow for daily family life and entertaining.
Positioned within walking distance of a supermarket and close to the M54 and i54 Business Park, the location suits commuters and busy households. Broadband and mobile connectivity are strong, and several highly rated primary and secondary schools are nearby, supporting family needs.
The property is freehold and presented in immaculate condition internally. The layout includes a ground-floor WC, utility, ensuite to the master and five bedrooms, giving flexibility for home offices, study space or multigenerational living.
Notable considerations: the listing records an overall small size and a modest plot compared with some detached homes. The wider area shows higher deprivation levels, which may affect long-term resale in parts. Council Tax Band D and typical modern construction mean ongoing running costs should be moderate.
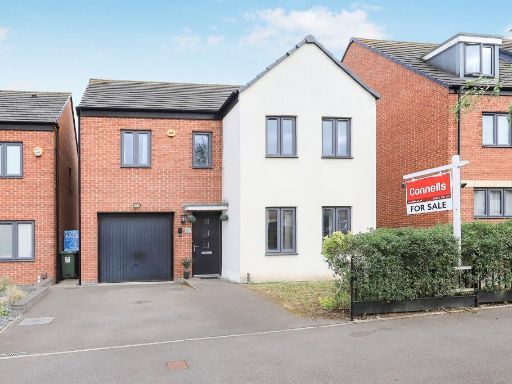 4 bedroom detached house for sale in Akron Drive, Oxley, Wolverhampton, WV10 — £350,000 • 4 bed • 2 bath • 4293 ft²
4 bedroom detached house for sale in Akron Drive, Oxley, Wolverhampton, WV10 — £350,000 • 4 bed • 2 bath • 4293 ft²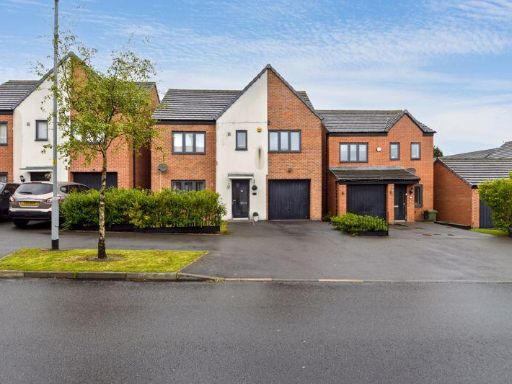 5 bedroom detached house for sale in Akron Drive, Wolverhampton, WV10 — £370,000 • 5 bed • 2 bath • 1464 ft²
5 bedroom detached house for sale in Akron Drive, Wolverhampton, WV10 — £370,000 • 5 bed • 2 bath • 1464 ft²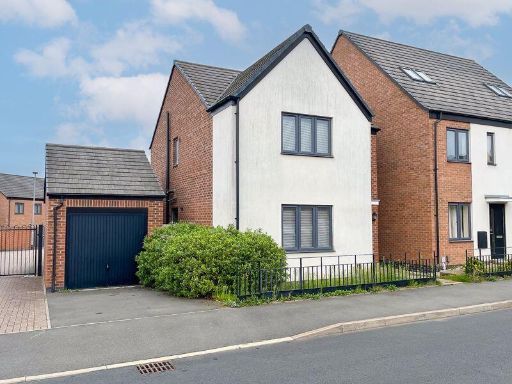 3 bedroom detached house for sale in Resolute Drive, Wolverhampton, WV10 — £295,000 • 3 bed • 2 bath
3 bedroom detached house for sale in Resolute Drive, Wolverhampton, WV10 — £295,000 • 3 bed • 2 bath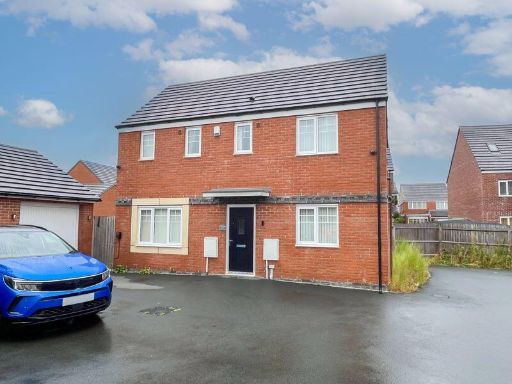 3 bedroom detached house for sale in Knockhill Gardens, Wolverhampton, WV10 — £290,000 • 3 bed • 2 bath • 991 ft²
3 bedroom detached house for sale in Knockhill Gardens, Wolverhampton, WV10 — £290,000 • 3 bed • 2 bath • 991 ft²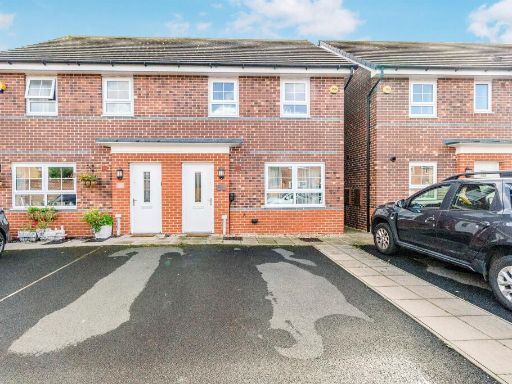 3 bedroom semi-detached house for sale in Snetterton Gardens, Oxley, Wolverhampton, WV10 — £270,000 • 3 bed • 2 bath • 586 ft²
3 bedroom semi-detached house for sale in Snetterton Gardens, Oxley, Wolverhampton, WV10 — £270,000 • 3 bed • 2 bath • 586 ft²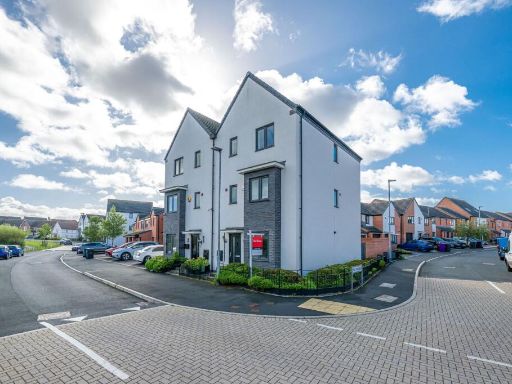 4 bedroom semi-detached house for sale in Ranger Drive, Wolverhampton, WV10 — £300,000 • 4 bed • 3 bath • 1266 ft²
4 bedroom semi-detached house for sale in Ranger Drive, Wolverhampton, WV10 — £300,000 • 4 bed • 3 bath • 1266 ft²