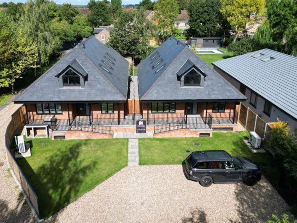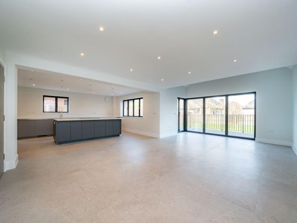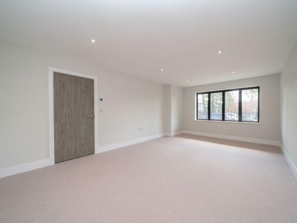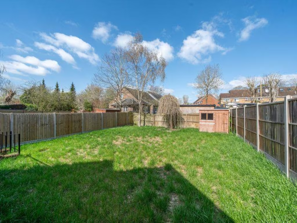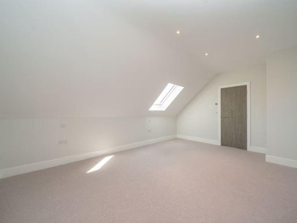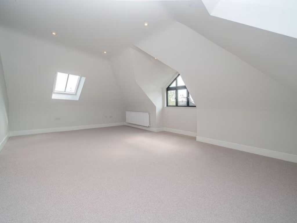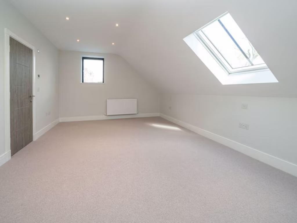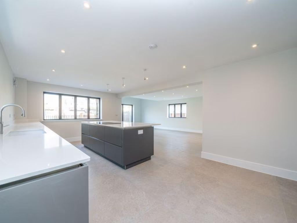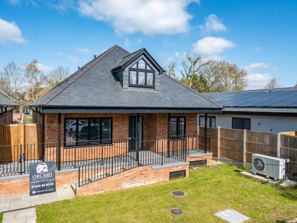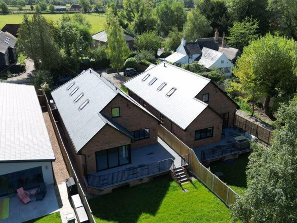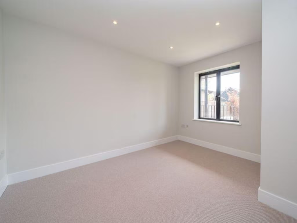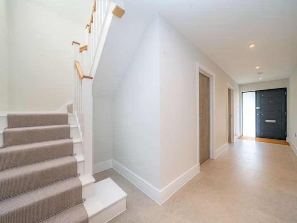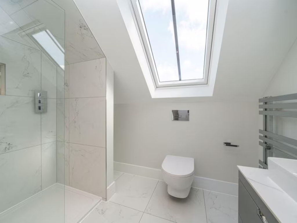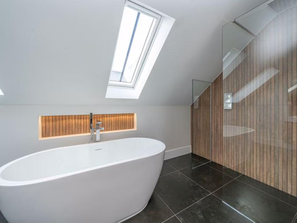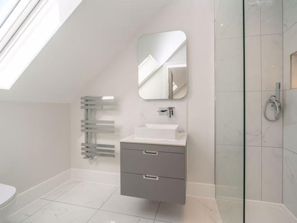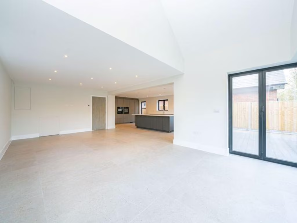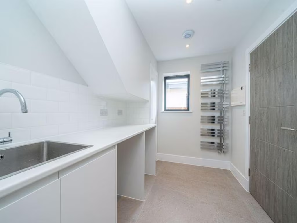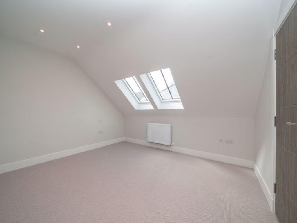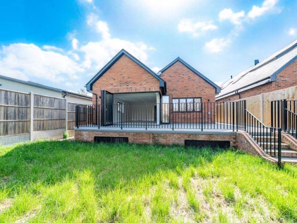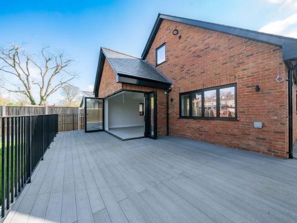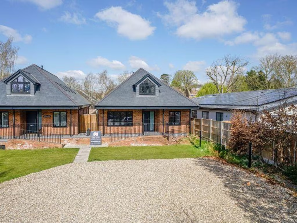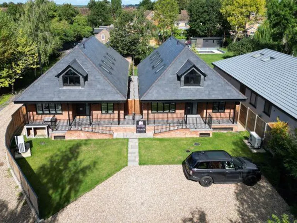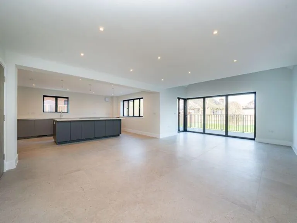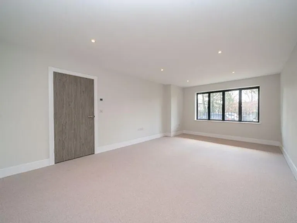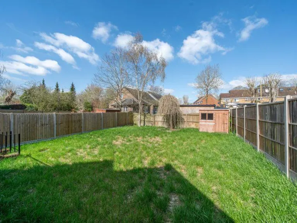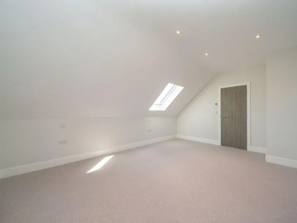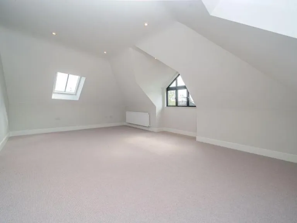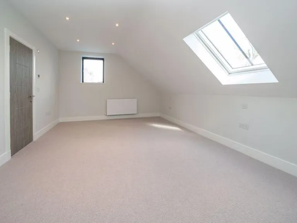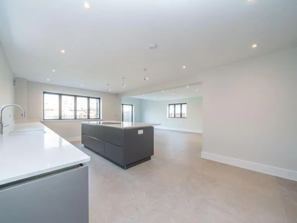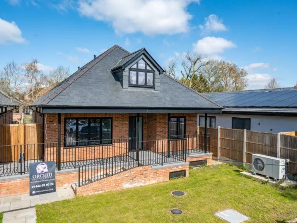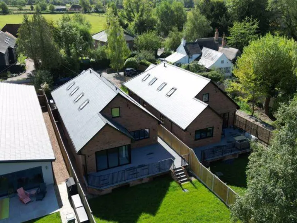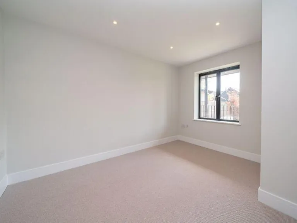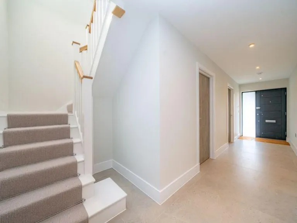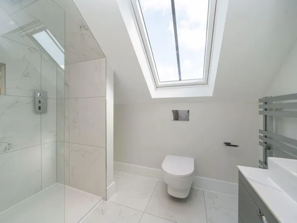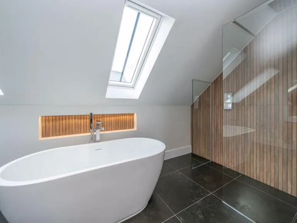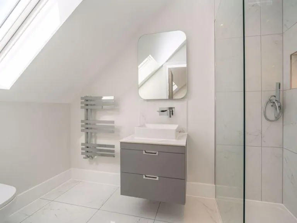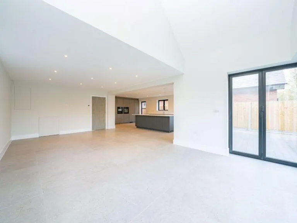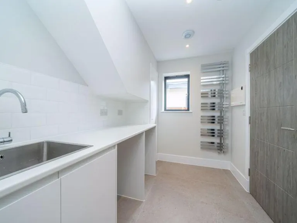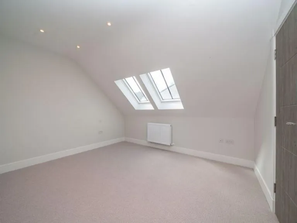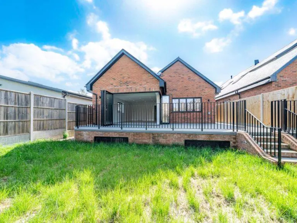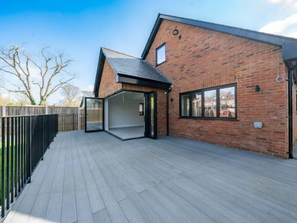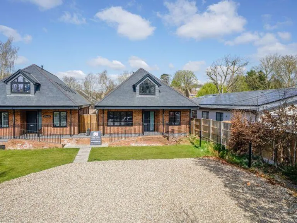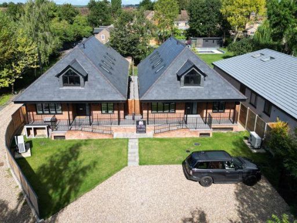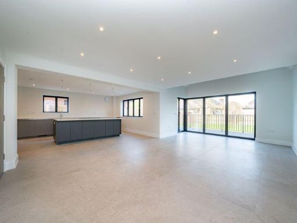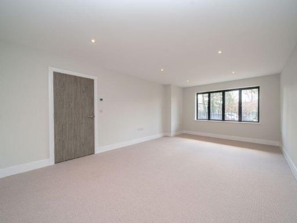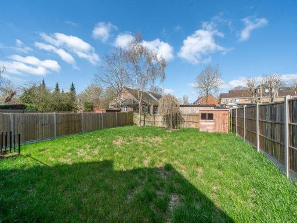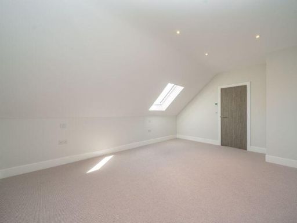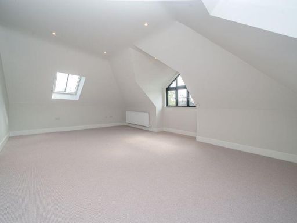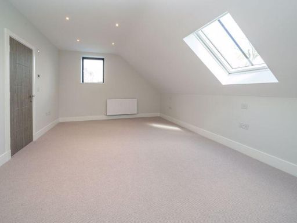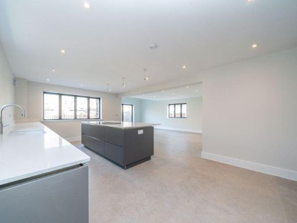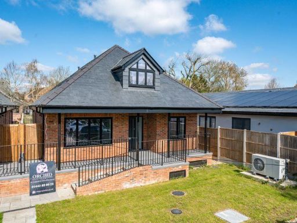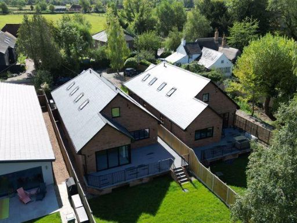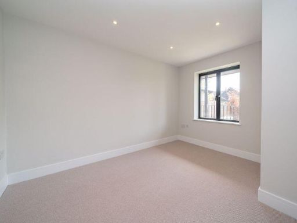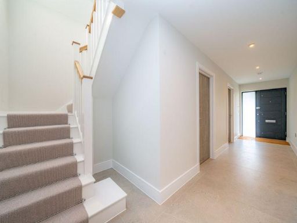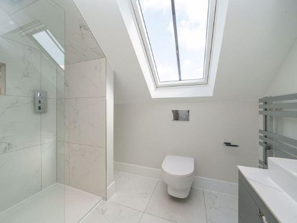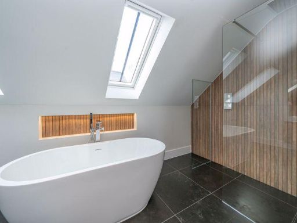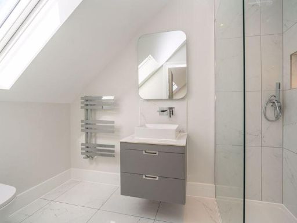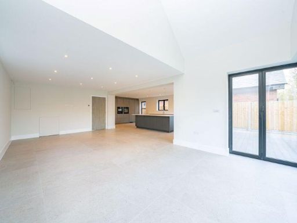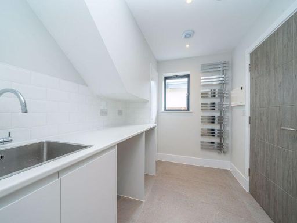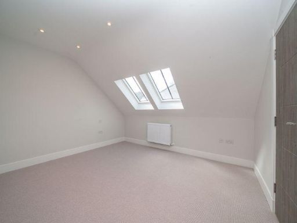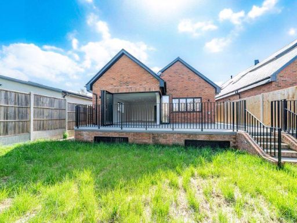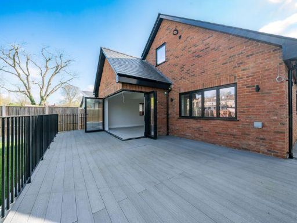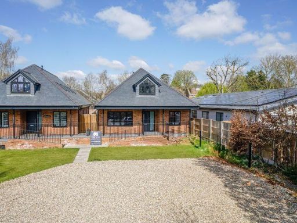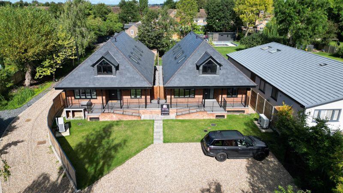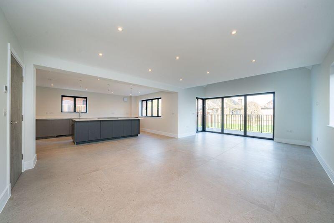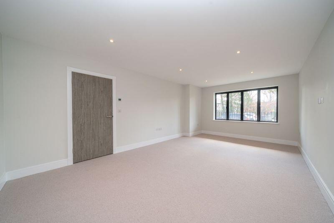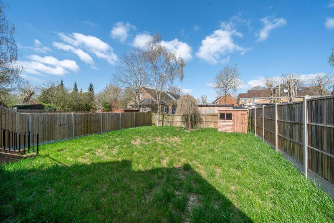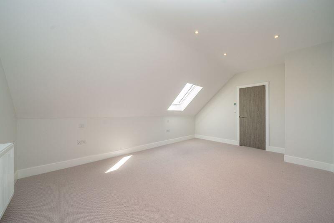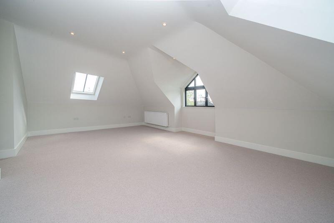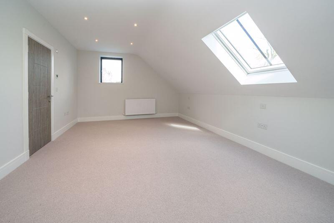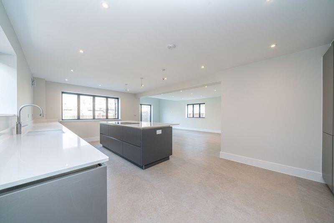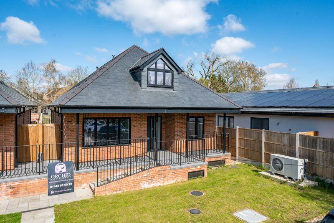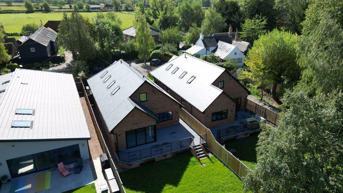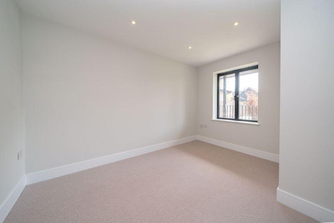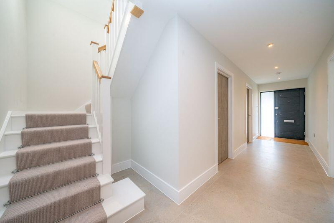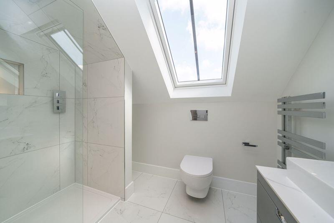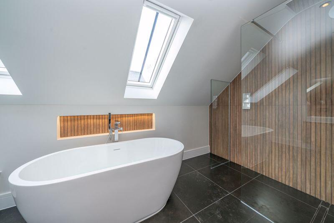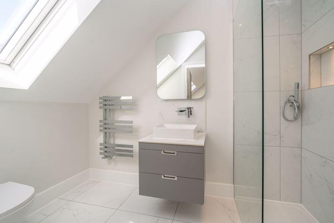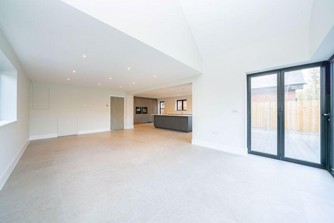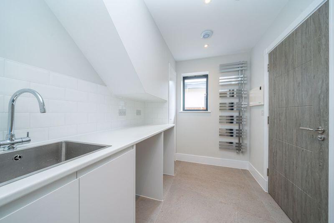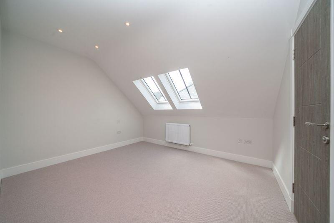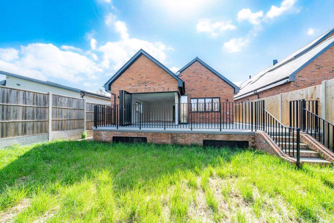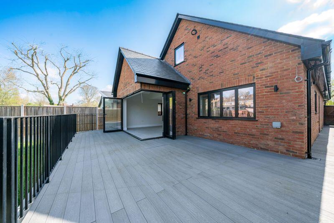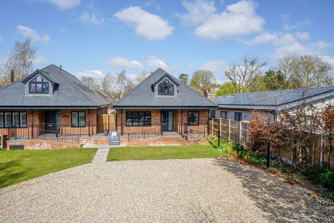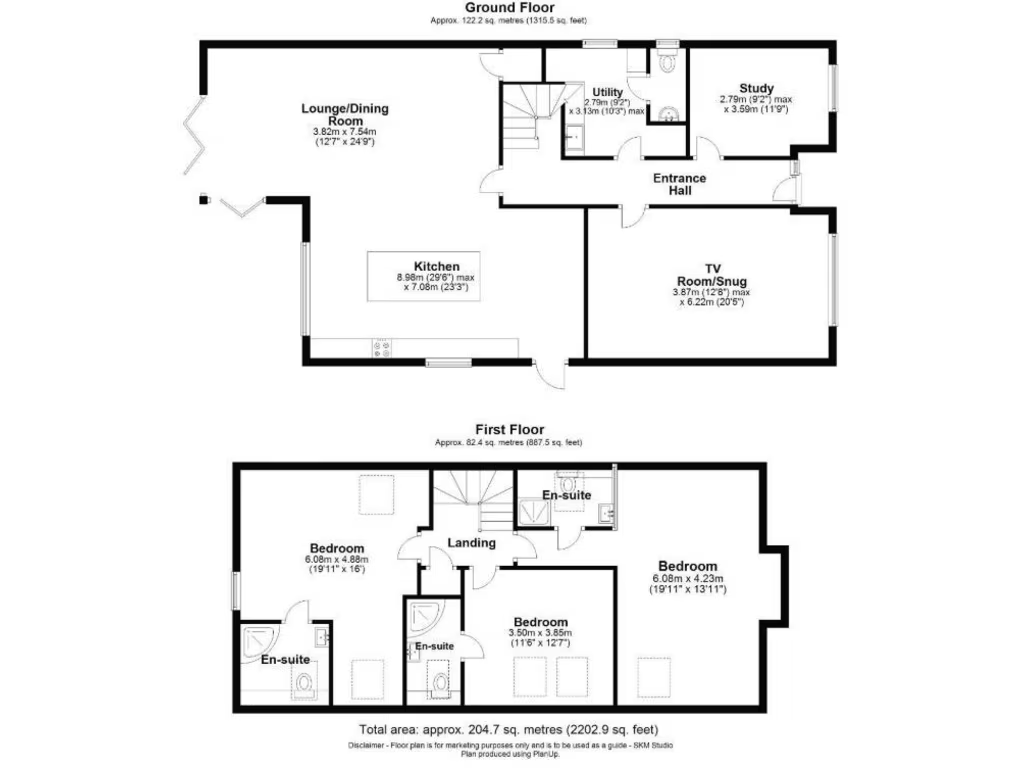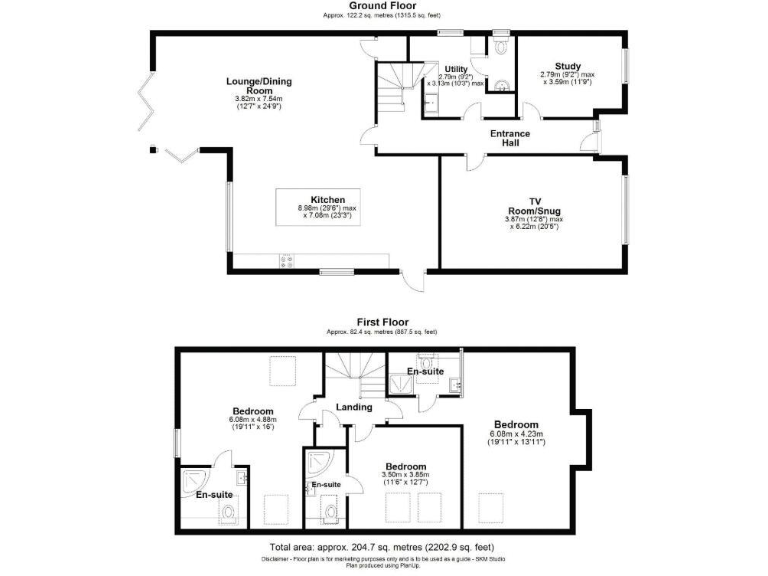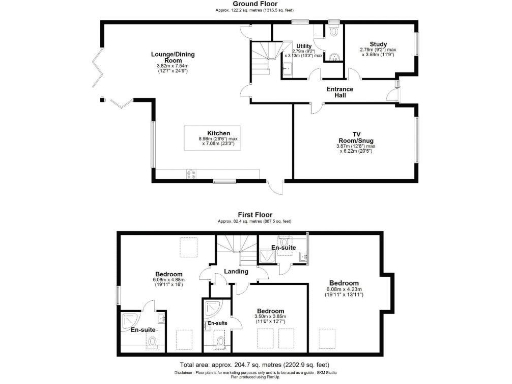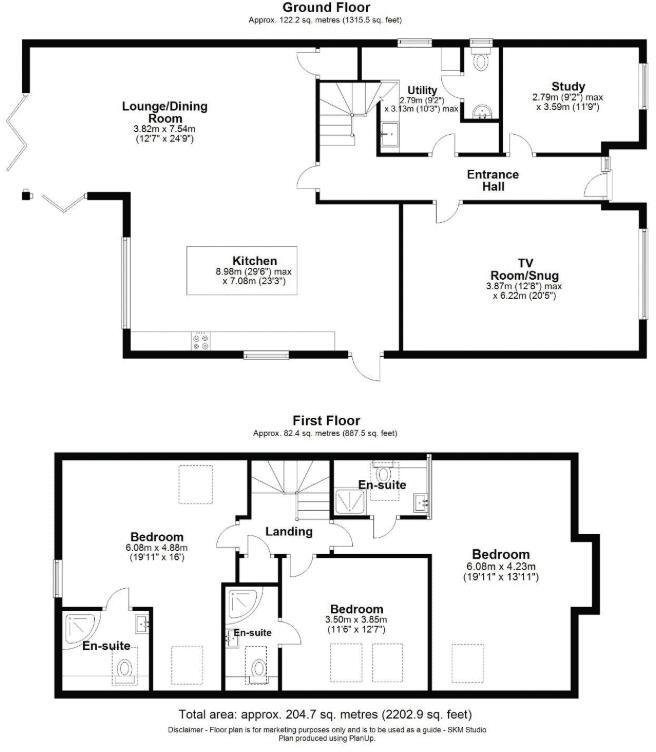Summary - Long Marston HP23 4QT
4 bed 3 bath Detached
Three double bedrooms, each with en suite shower room
Open-plan kitchen/living room with bi-fold doors and lots of light
Separate sitting room plus study that can be bedroom four
Air source heat pump provides efficient electric heating
Utility room, cloakroom and private driveway parking
Enclosed rear garden with mature boundaries; plot size small to medium
Medium flood risk; buyers should obtain full flood advice
Broadband speeds reported slow despite excellent mobile signal
Located on a quiet no-through road in sought-after Long Marston, this brand-new detached family home offers flexible, high-quality accommodation across multiple floors. The layout centres on a generous open-plan kitchen/living area with bi-fold doors, complemented by a separate sitting room and a versatile study that can serve as bedroom four.
Three double first-floor bedrooms each have their own en suite, delivering privacy and convenience for a growing family or frequent guests. Practical features include an air source heating system, utility room, cloakroom and private driveway parking. The enclosed rear garden and mature boundary planting create a sheltered outdoor space, though the plot is described as small to medium in size.
The village setting provides a strong local community feel with a primary school, pub and cricket club, while nearby Tring and Cheddington station give access to wider transport links. Notable considerations: broadband speeds are reported as slow, and the location has a medium flooding risk. Buyers should factor these into future comfort and connectivity plans.
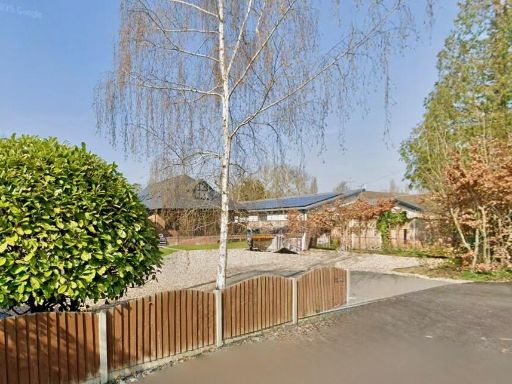 4 bedroom detached house for sale in Chapel Lane, Long Marston, HP23 — £975,000 • 4 bed • 3 bath • 2200 ft²
4 bedroom detached house for sale in Chapel Lane, Long Marston, HP23 — £975,000 • 4 bed • 3 bath • 2200 ft²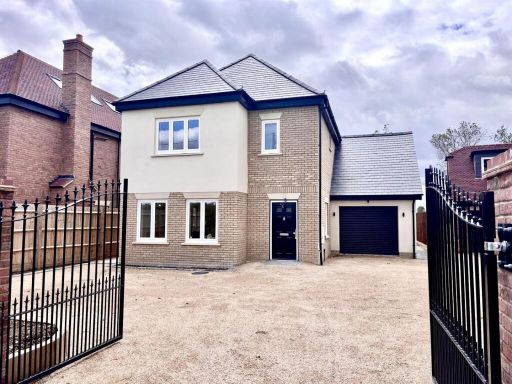 5 bedroom detached house for sale in Tring Road, Long Marston, Tring, HP23 — £1,200,000 • 5 bed • 3 bath • 2612 ft²
5 bedroom detached house for sale in Tring Road, Long Marston, Tring, HP23 — £1,200,000 • 5 bed • 3 bath • 2612 ft²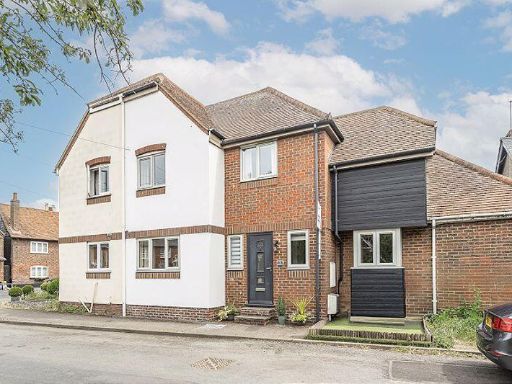 4 bedroom end of terrace house for sale in Tring Road, Long Marston , HP23 — £425,000 • 4 bed • 1 bath • 1041 ft²
4 bedroom end of terrace house for sale in Tring Road, Long Marston , HP23 — £425,000 • 4 bed • 1 bath • 1041 ft²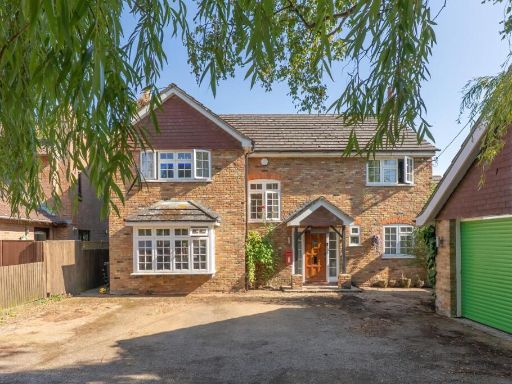 6 bedroom detached house for sale in Chapel Lane, Long Marston, Tring, HP23 — £1,300,000 • 6 bed • 3 bath • 3402 ft²
6 bedroom detached house for sale in Chapel Lane, Long Marston, Tring, HP23 — £1,300,000 • 6 bed • 3 bath • 3402 ft²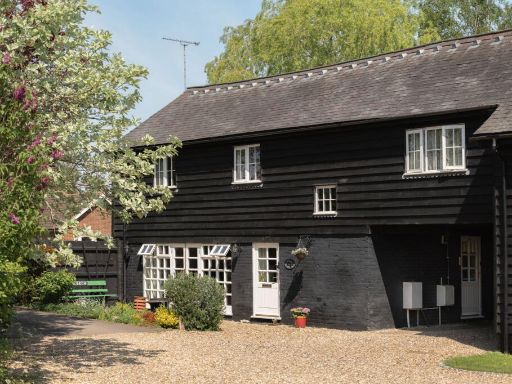 3 bedroom barn conversion for sale in Chapel Lane, Long Marston, Tring, Hertfordshire HP23 — £535,000 • 3 bed • 2 bath • 1250 ft²
3 bedroom barn conversion for sale in Chapel Lane, Long Marston, Tring, Hertfordshire HP23 — £535,000 • 3 bed • 2 bath • 1250 ft²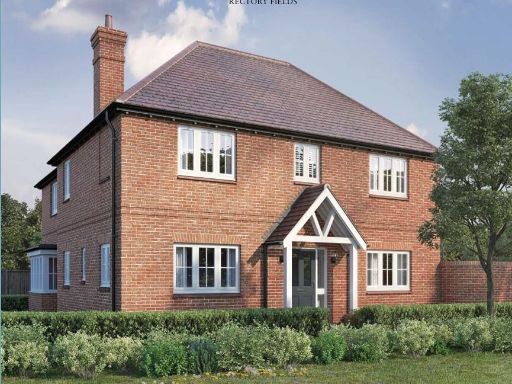 5 bedroom detached house for sale in Tring Road, Wilstone, Tring, HP23 — £1,325,000 • 5 bed • 4 bath • 2518 ft²
5 bedroom detached house for sale in Tring Road, Wilstone, Tring, HP23 — £1,325,000 • 5 bed • 4 bath • 2518 ft²