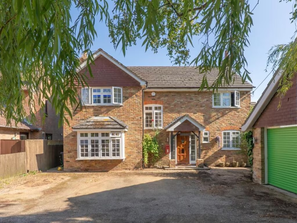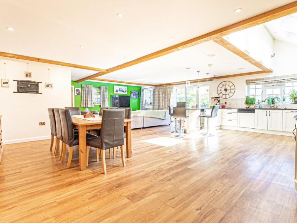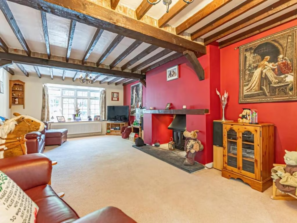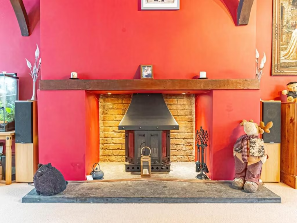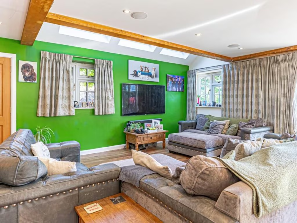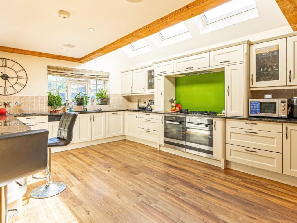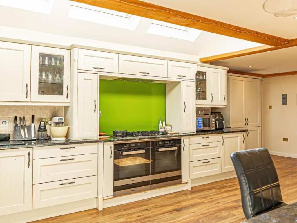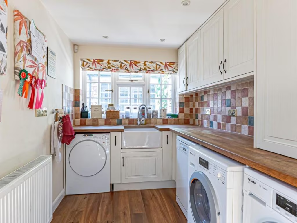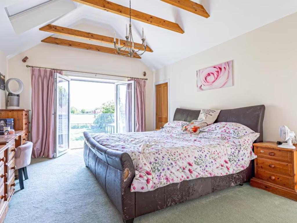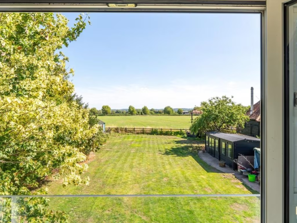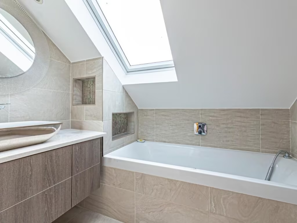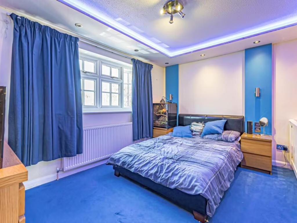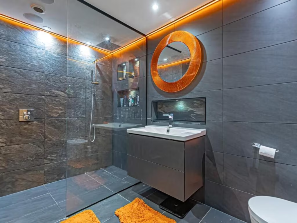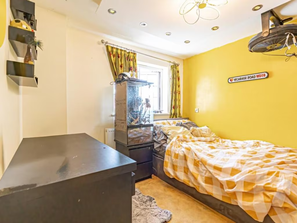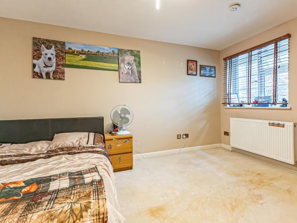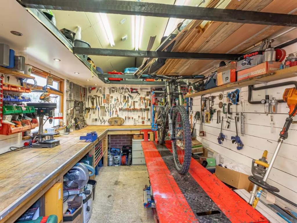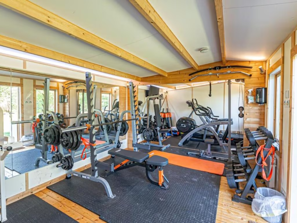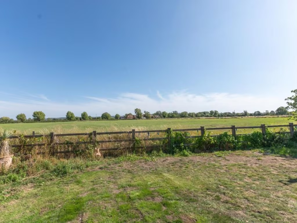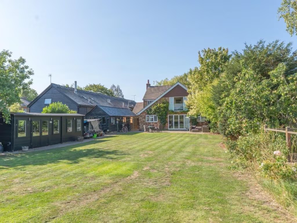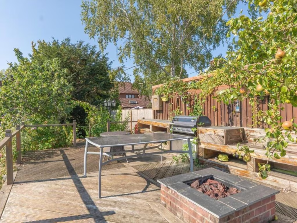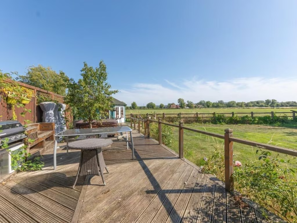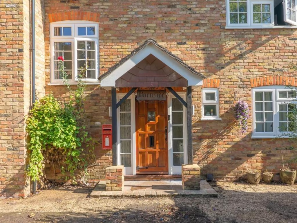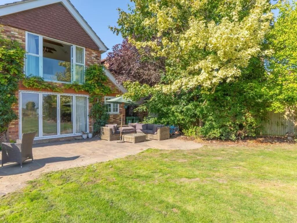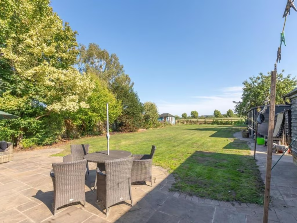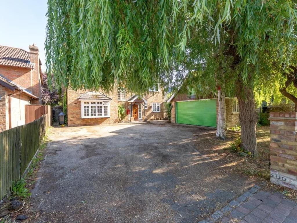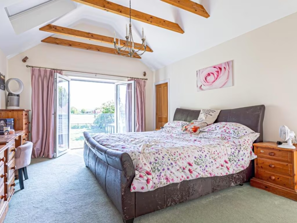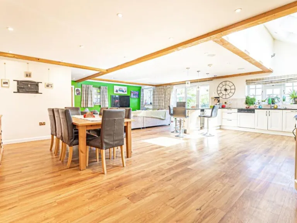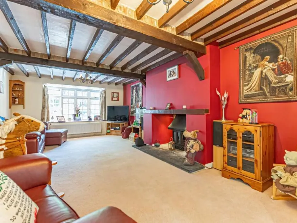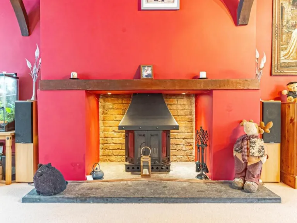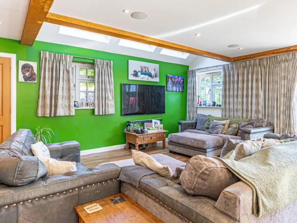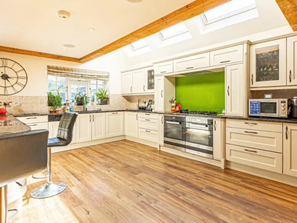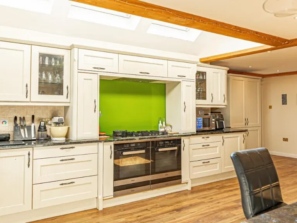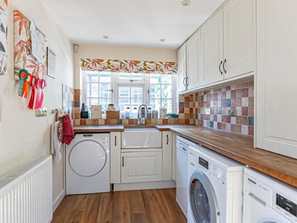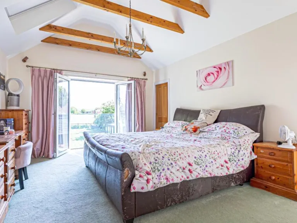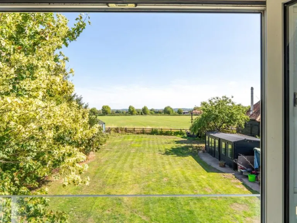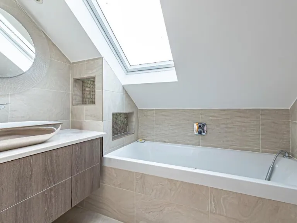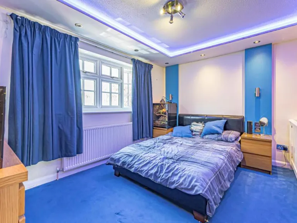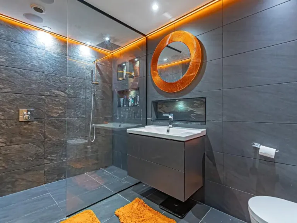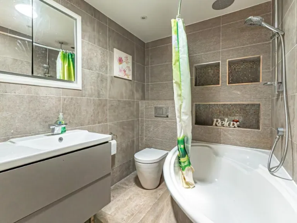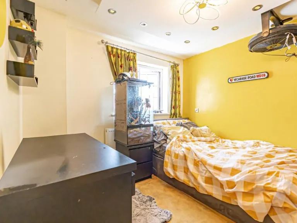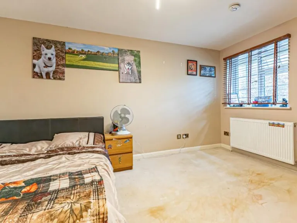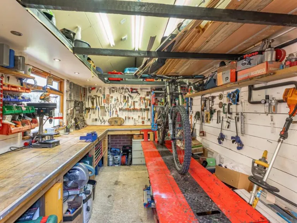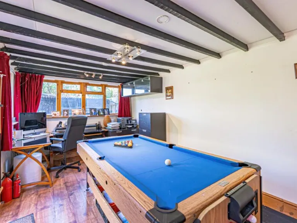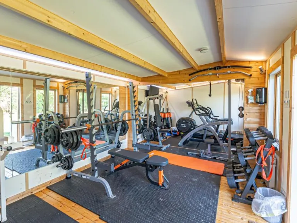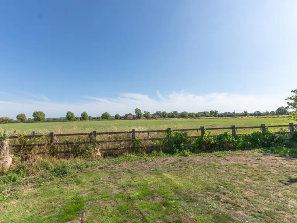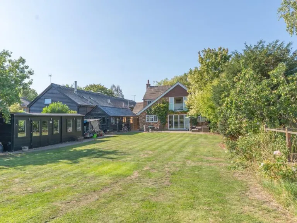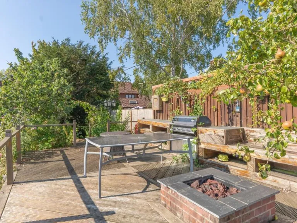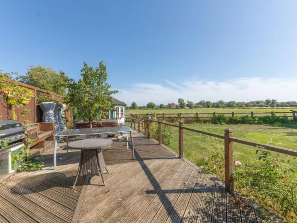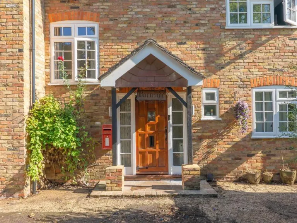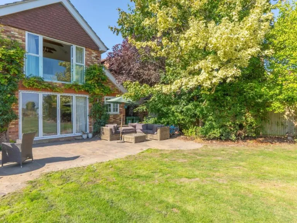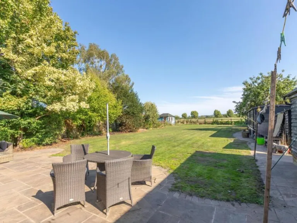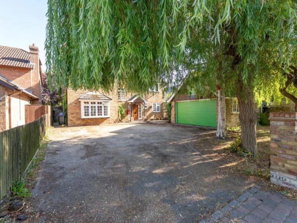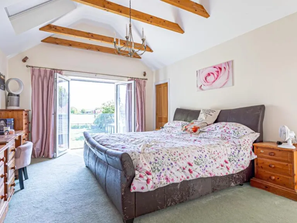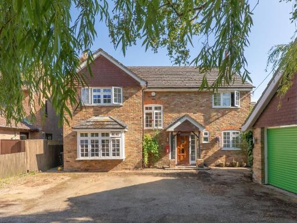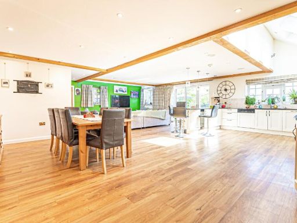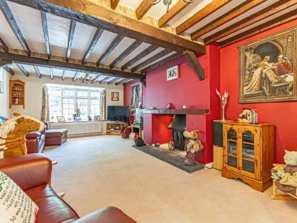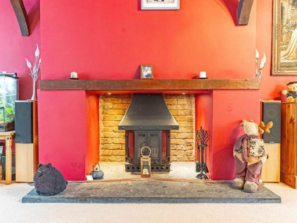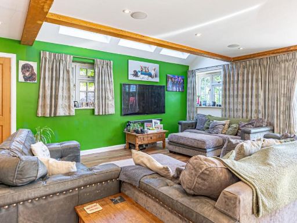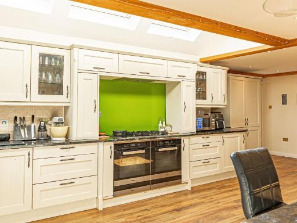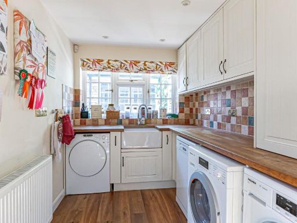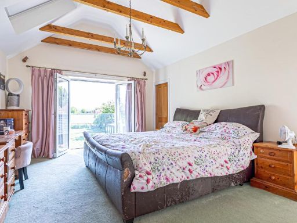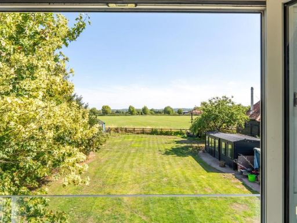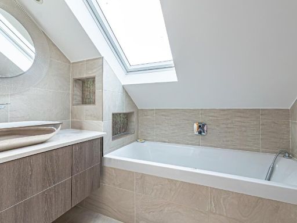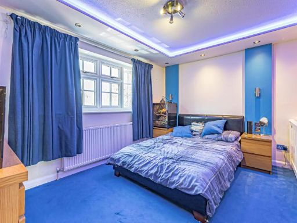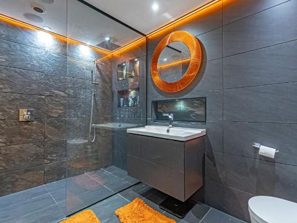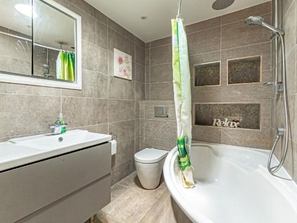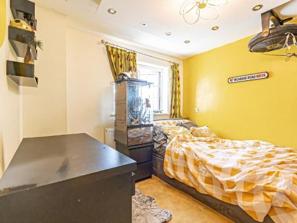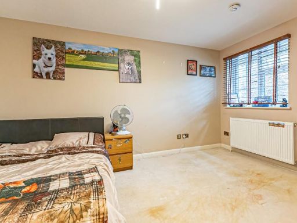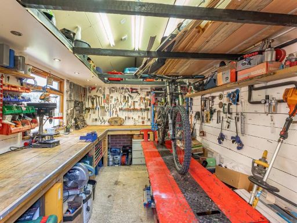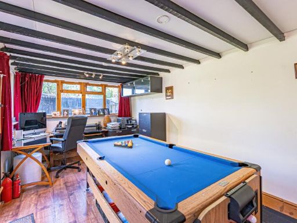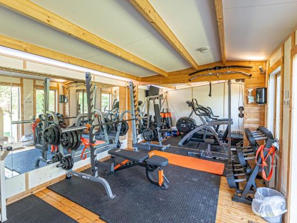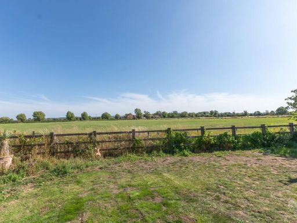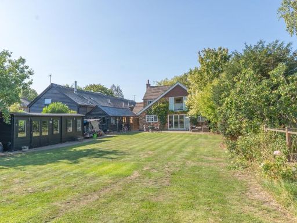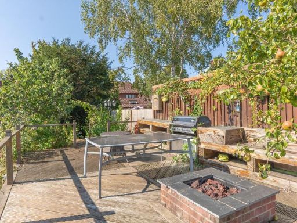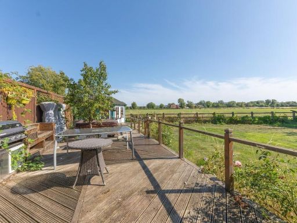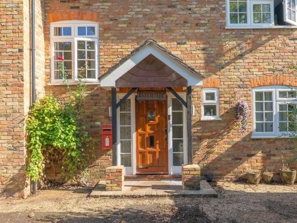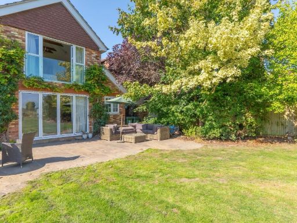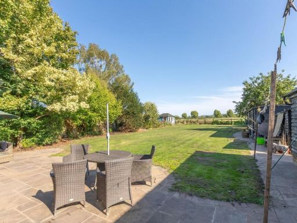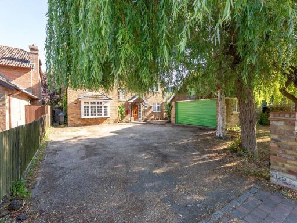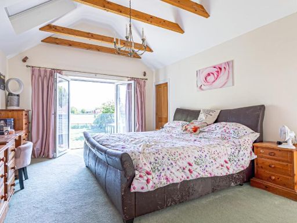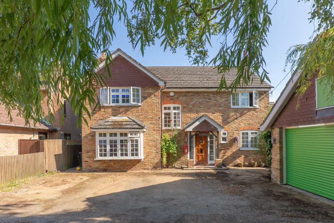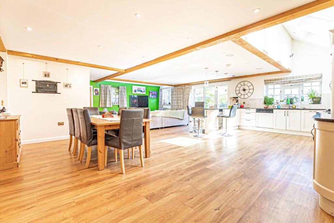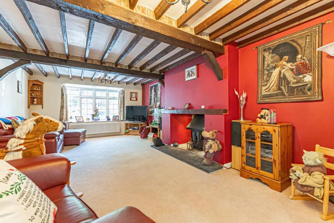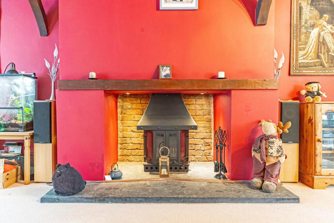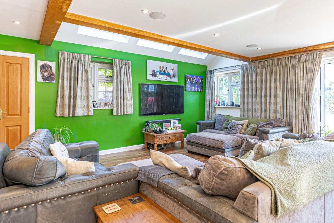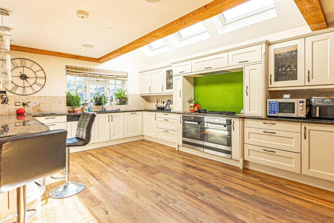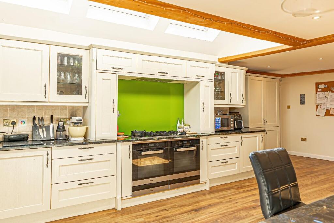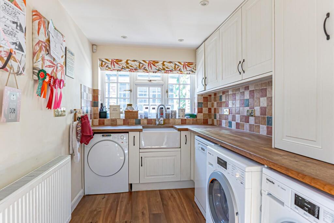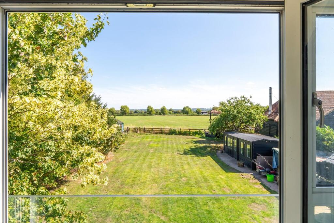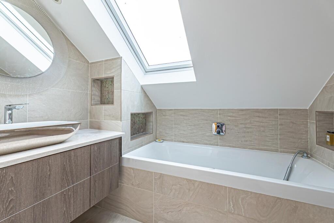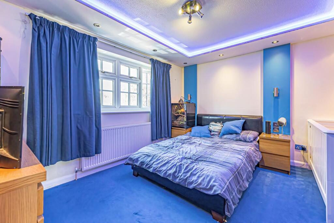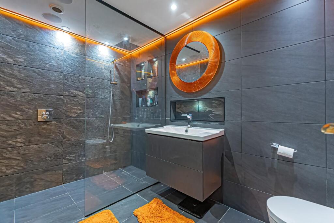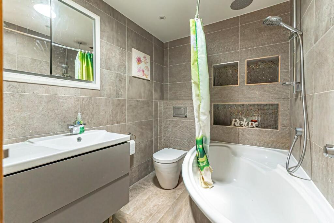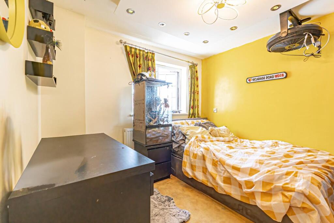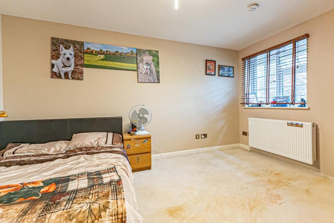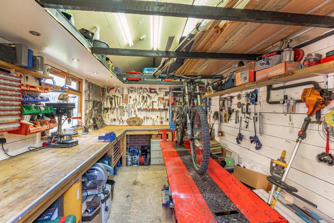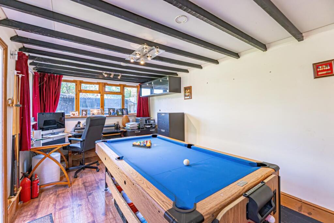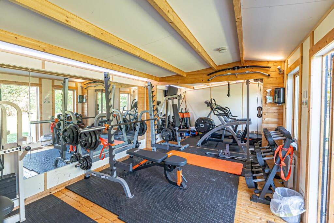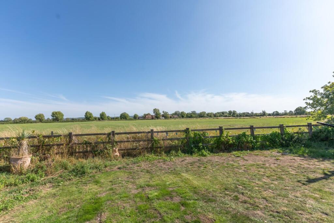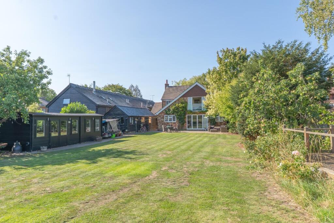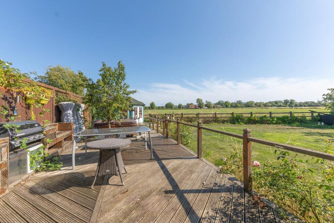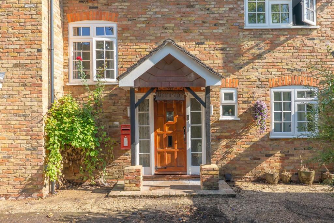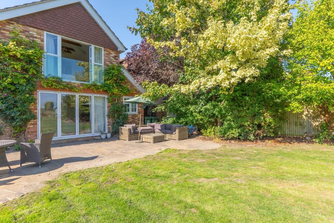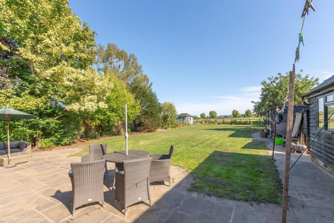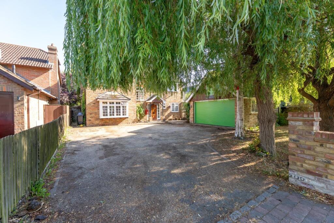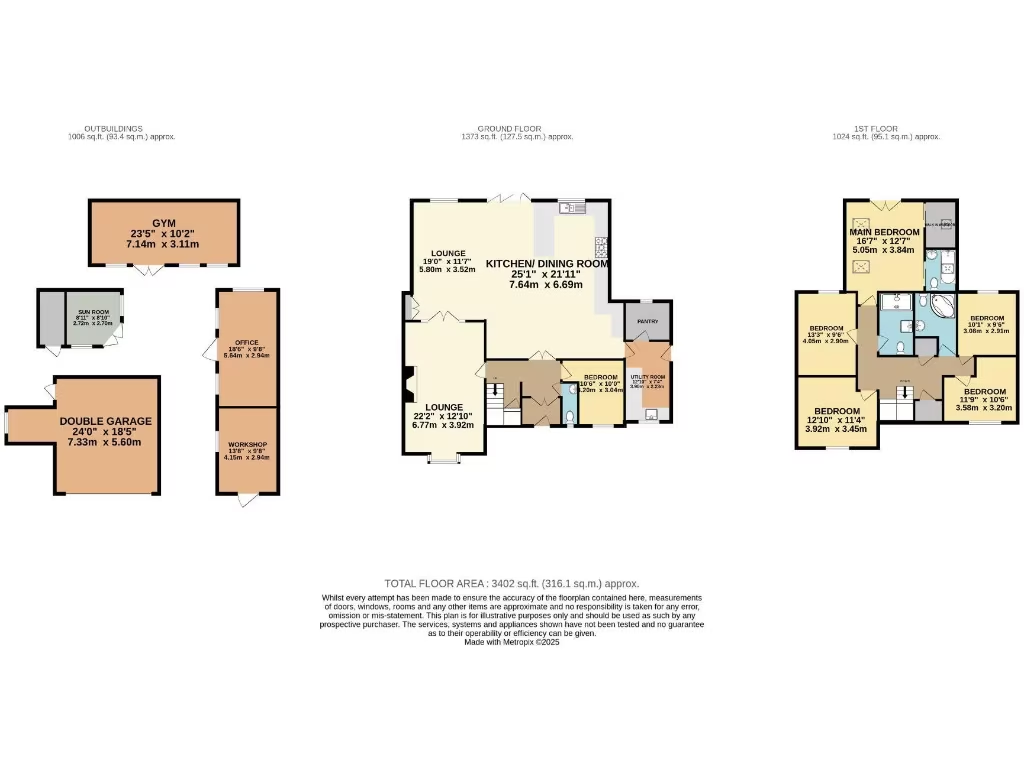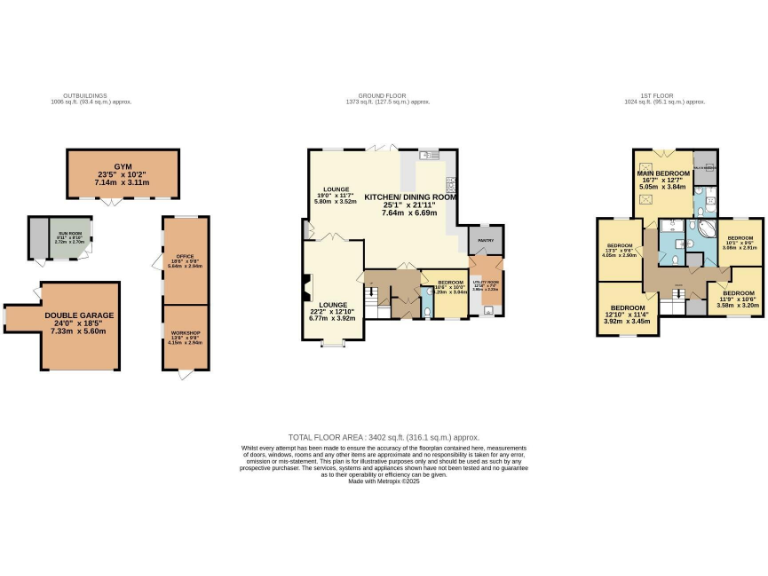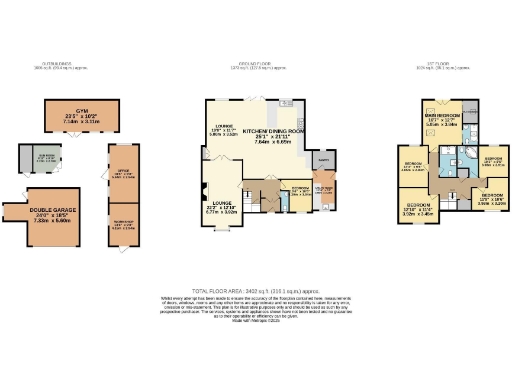Summary - BARNSIDE CHAPEL LANE LONG MARSTON TRING HP23 4QT
6 bed 3 bath Detached
Spacious six-bedroom house with extensive gardens and flexible outbuildings.
Six double bedrooms across two floors, principal suite with en-suite and Juliet balcony
Large open-plan kitchen, lounge and dining room with marble worktops
Separate utility, pantry, ground-floor bedroom and cloakroom
Large plot with patio, multi-level decking, sunroom and hot tub
Double garage, workshop, gym and pub-style home office included
Medium local flood risk; consider insurance and drainage checks
Slow broadband speeds in the village may affect home working
Property built 1967–75; some original elements remain despite upgrades
Set in the picturesque village of Long Marston, this rare six-bedroom detached home combines generous family living with extensive outdoor entertaining space. The heart of the house is a large open-plan lounge, kitchen and dining room fitted with marble worktops, integrated appliances and exposed beams around a character fireplace. A ground-floor bedroom, cloakroom, utility room and pantry add practical day-to-day convenience.
Upstairs the principal suite is a calm retreat with vaulted ceiling, walk-in wardrobe, en-suite and a Juliet balcony that frames countryside views. Five further well-proportioned bedrooms and two family bathrooms provide flexible sleeping arrangements for multigenerational families or regular guests. Additional outbuildings include a double garage, workshop, pub-style home office and a separate gym building.
The plot is a standout feature: a large, mainly lawned rear garden with patio, multi-level decking, sunroom, hot tub and gas fire-pit for year-round outdoor use. Mature boundaries and open countryside beyond give a strong sense of privacy and space. On practical points the house benefits from underfloor heating, pressurised hot water and substantial loft storage.
Notable considerations: the home dates from the late 1960s–70s so some sellers’ fixtures and services reflect that era despite recent upgrades. Broadband speeds are slow in the village and there is a medium flood risk locally; the property also attracts a relatively high council tax band. Viewing is recommended to appreciate the accommodation and extensive grounds in person.
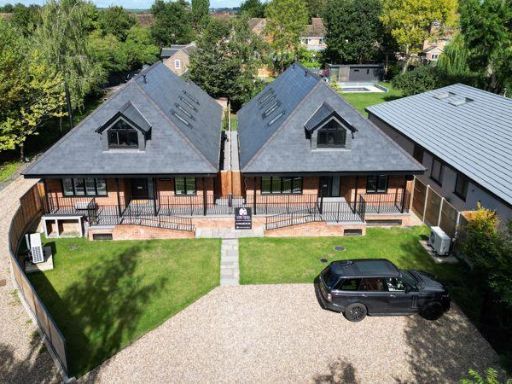 4 bedroom detached house for sale in Long Marston, HP23 — £975,000 • 4 bed • 3 bath • 2202 ft²
4 bedroom detached house for sale in Long Marston, HP23 — £975,000 • 4 bed • 3 bath • 2202 ft²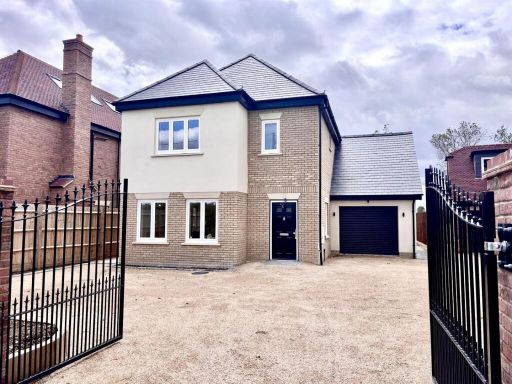 5 bedroom detached house for sale in Tring Road, Long Marston, Tring, HP23 — £1,200,000 • 5 bed • 3 bath • 2612 ft²
5 bedroom detached house for sale in Tring Road, Long Marston, Tring, HP23 — £1,200,000 • 5 bed • 3 bath • 2612 ft²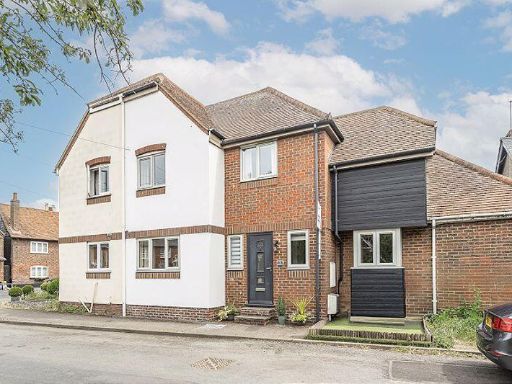 4 bedroom end of terrace house for sale in Tring Road, Long Marston , HP23 — £425,000 • 4 bed • 1 bath • 1041 ft²
4 bedroom end of terrace house for sale in Tring Road, Long Marston , HP23 — £425,000 • 4 bed • 1 bath • 1041 ft²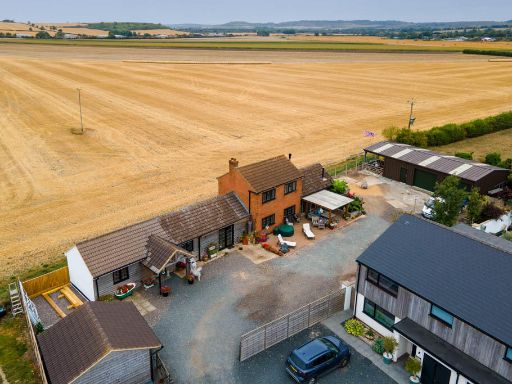 3 bedroom detached house for sale in Cheddington Lane, Tring, HP23 — £950,000 • 3 bed • 2 bath • 1141 ft²
3 bedroom detached house for sale in Cheddington Lane, Tring, HP23 — £950,000 • 3 bed • 2 bath • 1141 ft²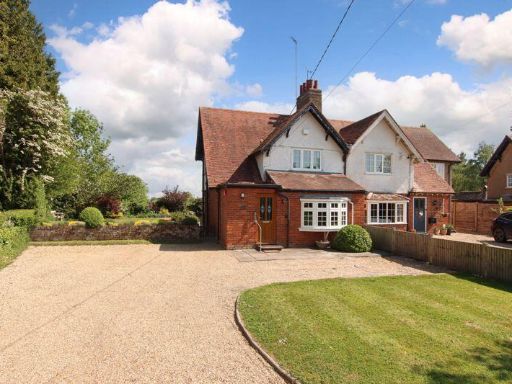 2 bedroom semi-detached house for sale in Long Marston, HP23 — £750,000 • 2 bed • 2 bath • 1113 ft²
2 bedroom semi-detached house for sale in Long Marston, HP23 — £750,000 • 2 bed • 2 bath • 1113 ft² 6 bedroom detached house for sale in Paddock Way, Ashley Green, HP5 — £2,695,000 • 6 bed • 4 bath • 5931 ft²
6 bedroom detached house for sale in Paddock Way, Ashley Green, HP5 — £2,695,000 • 6 bed • 4 bath • 5931 ft²