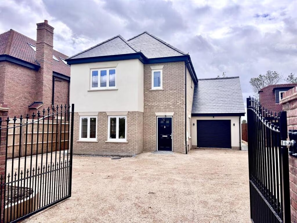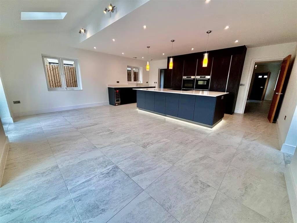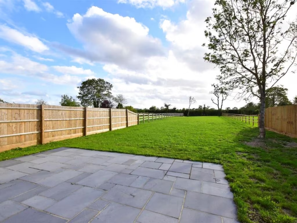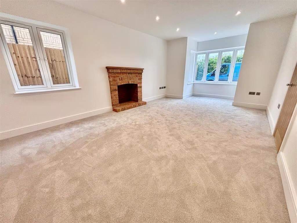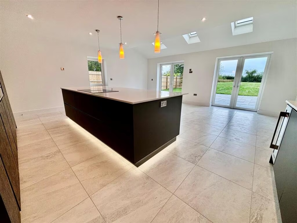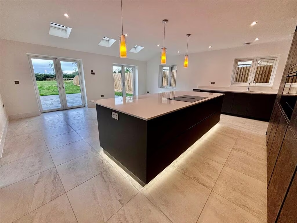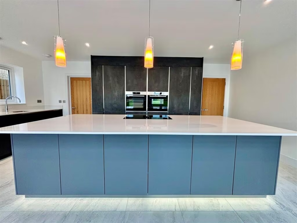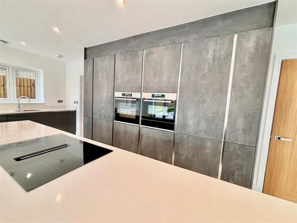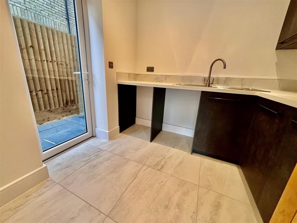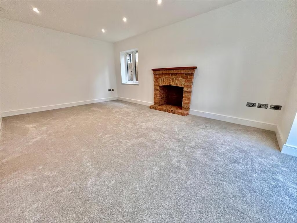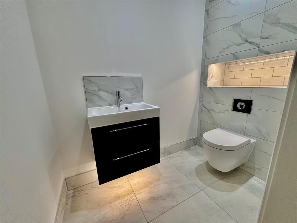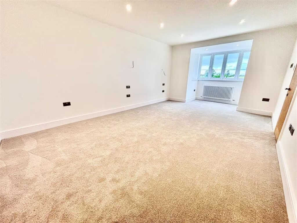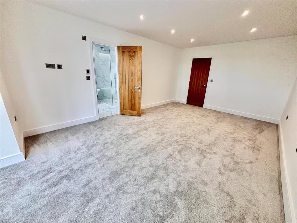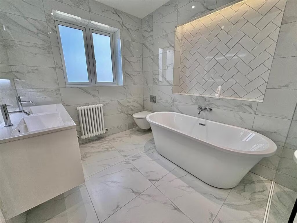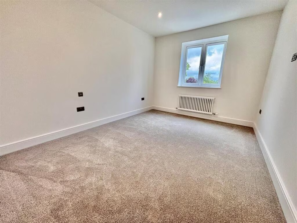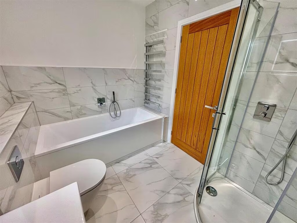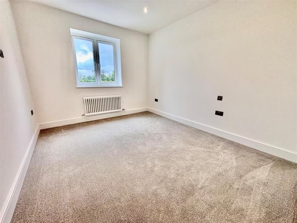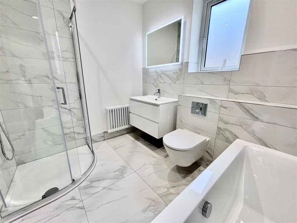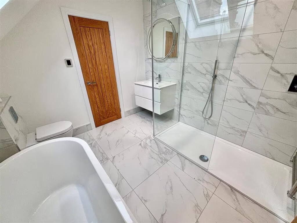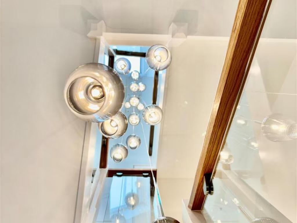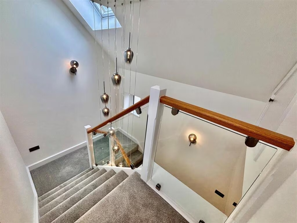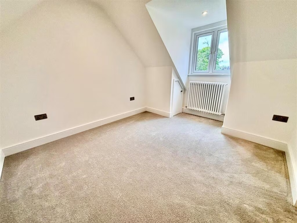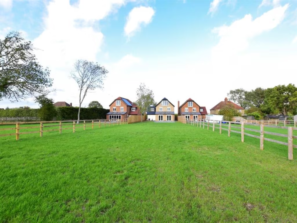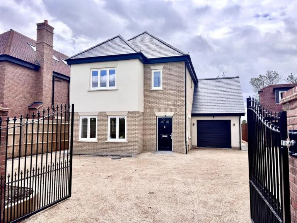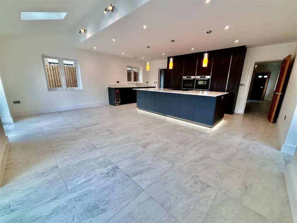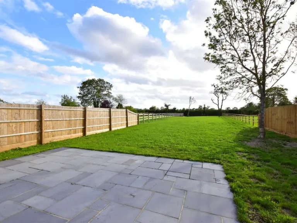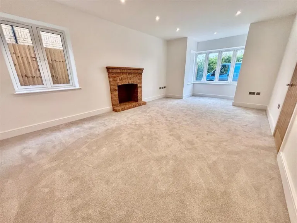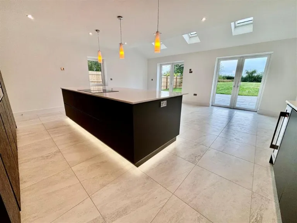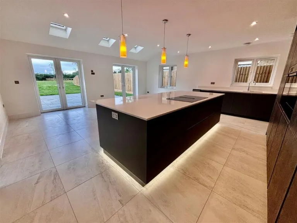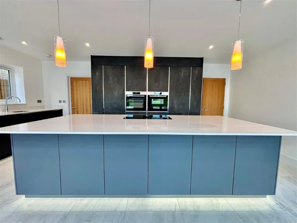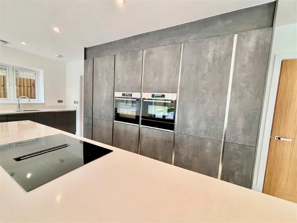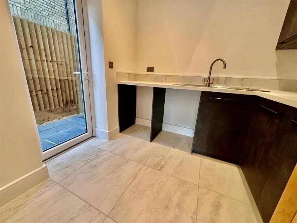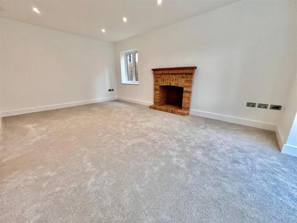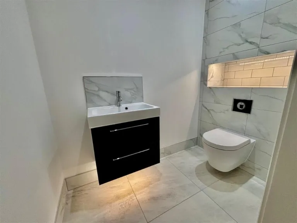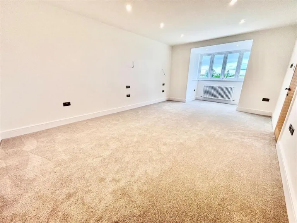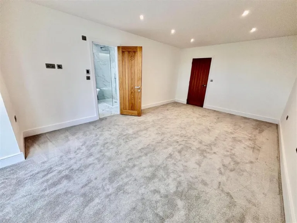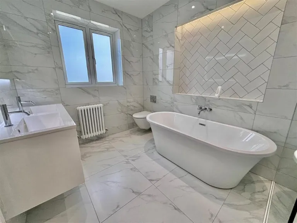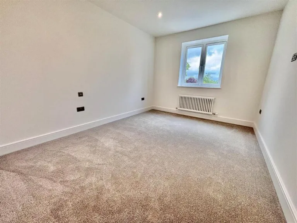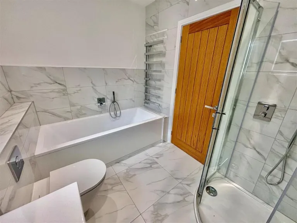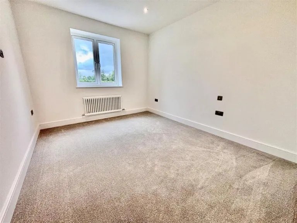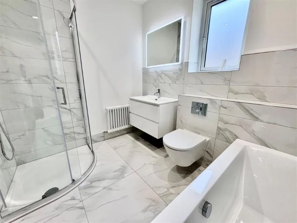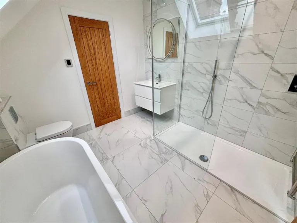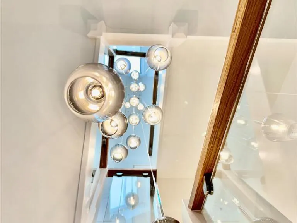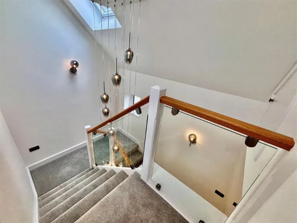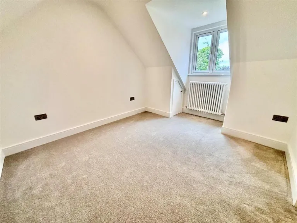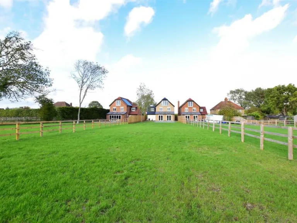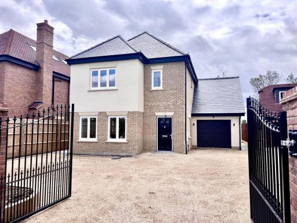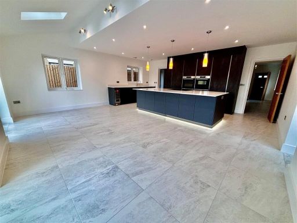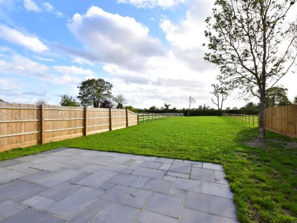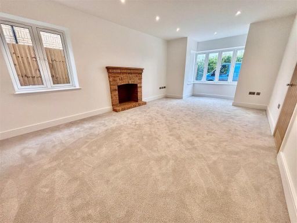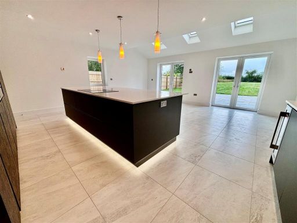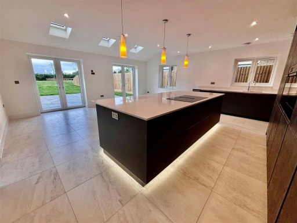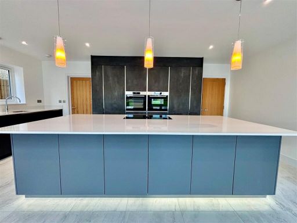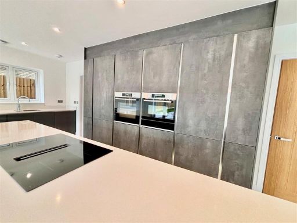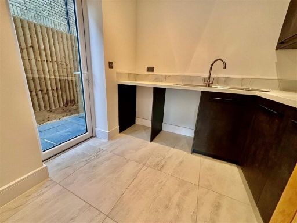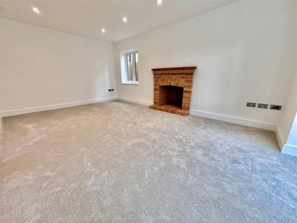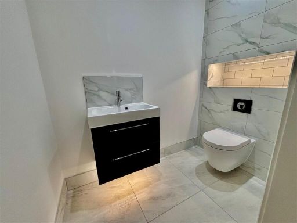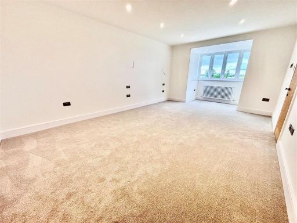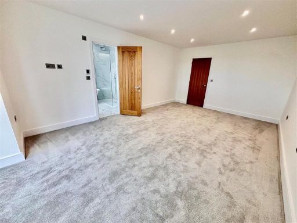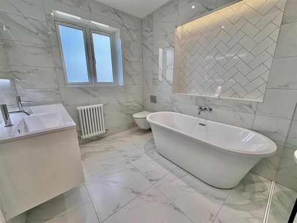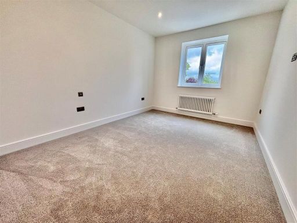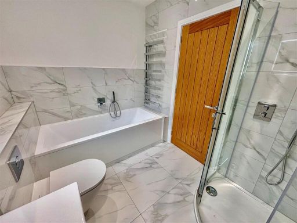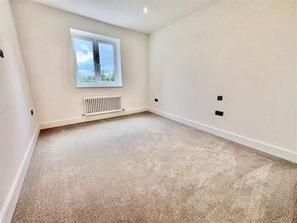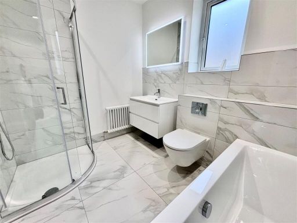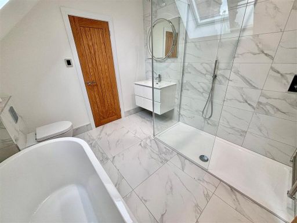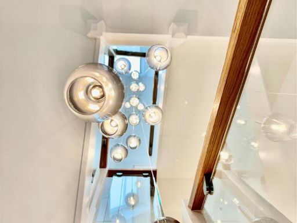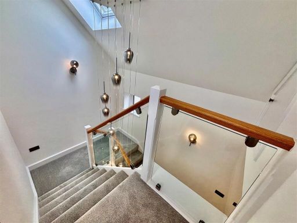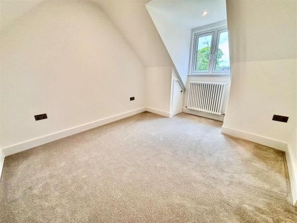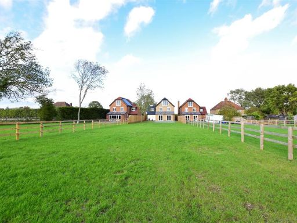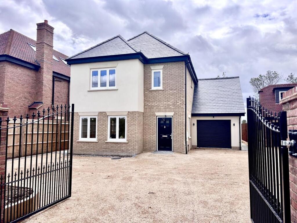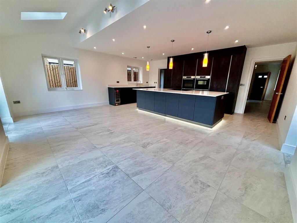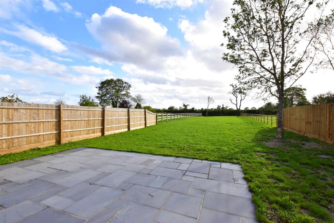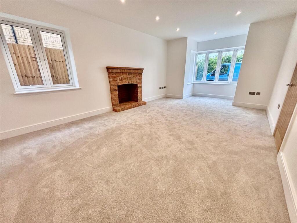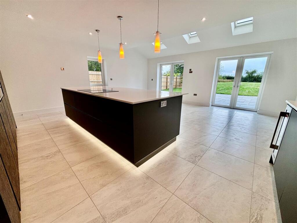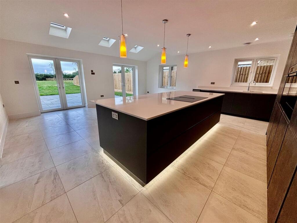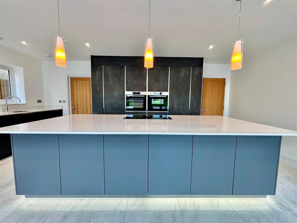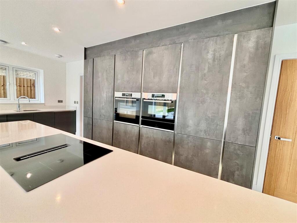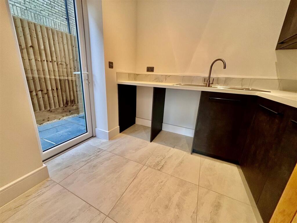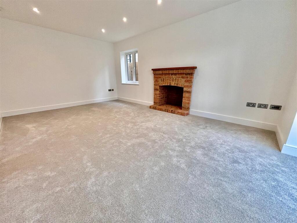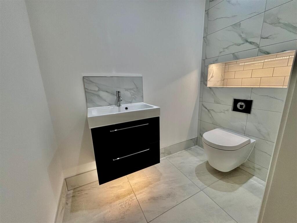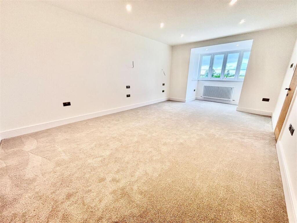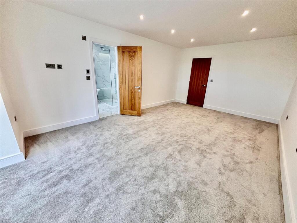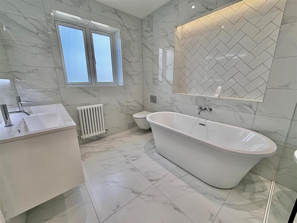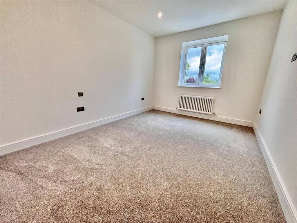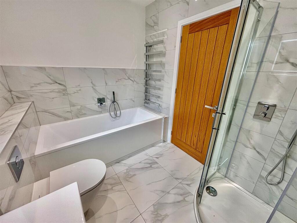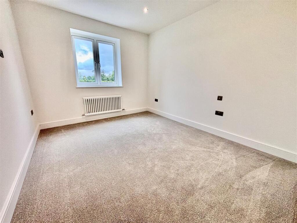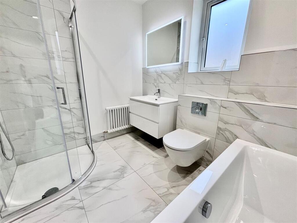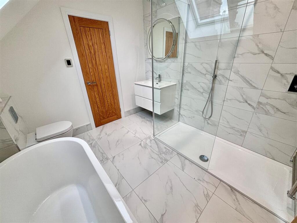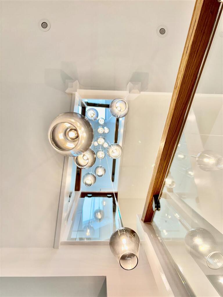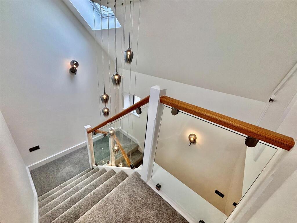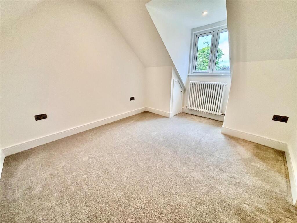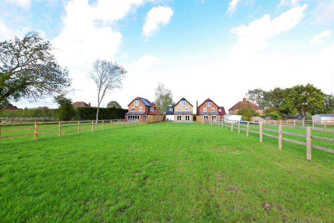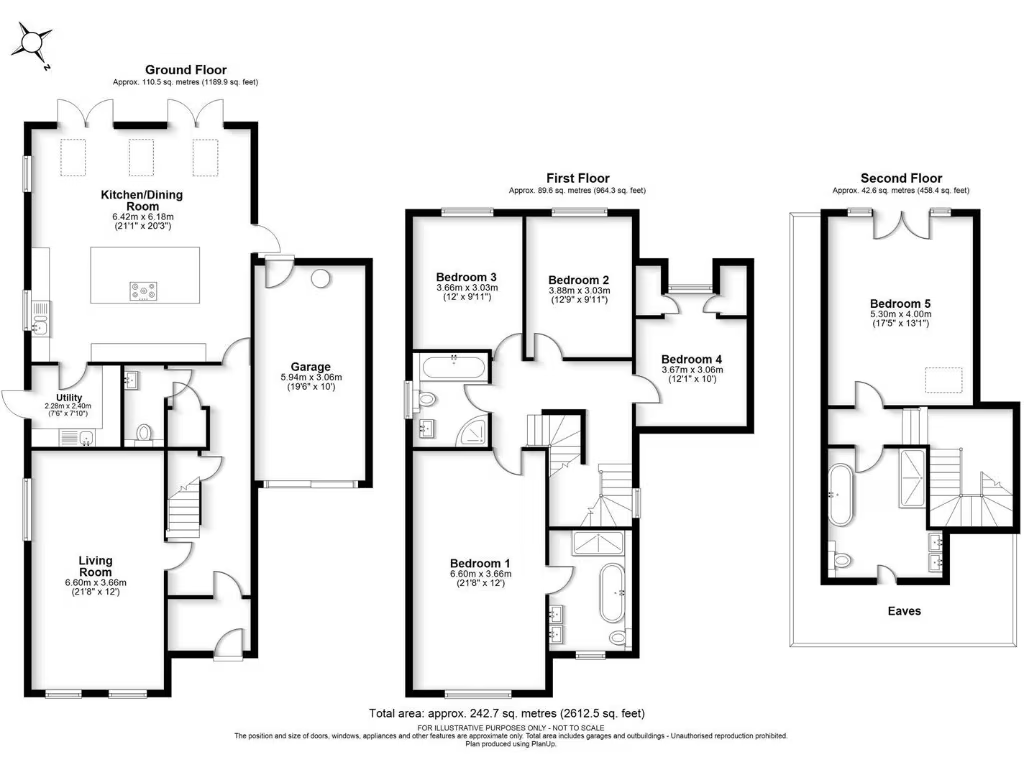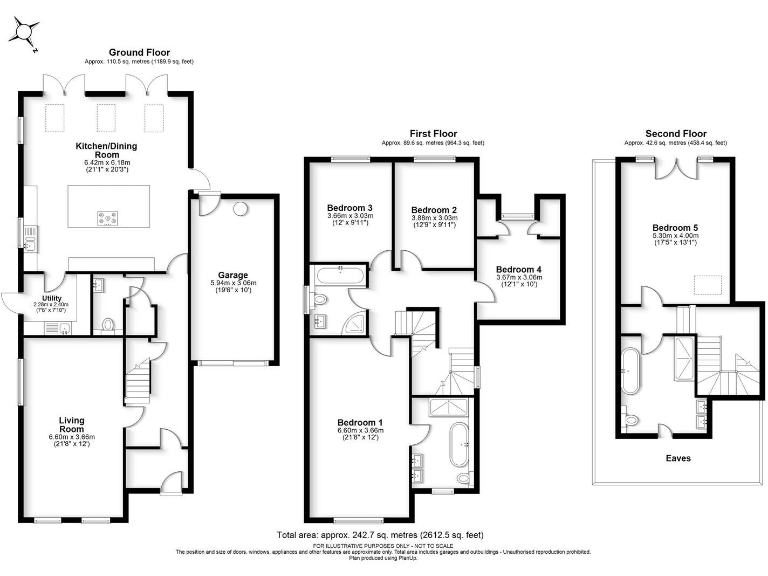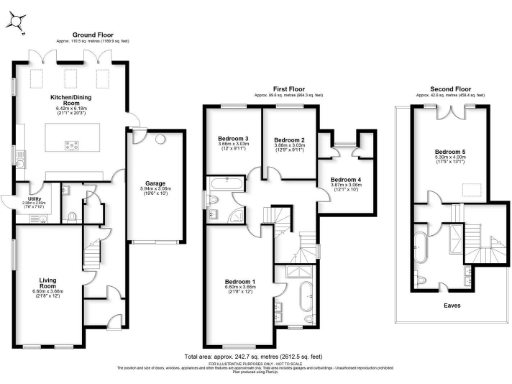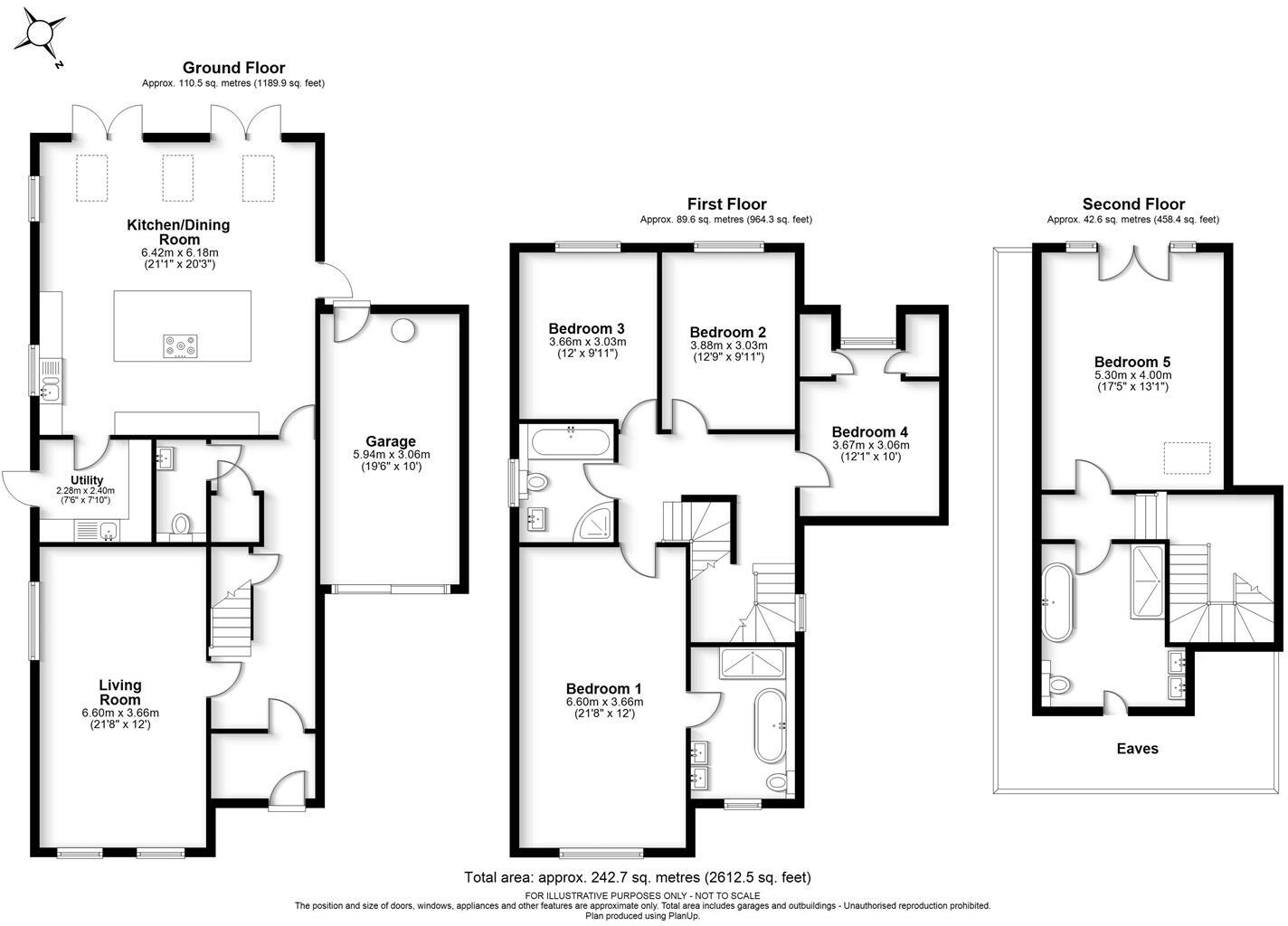Summary - Tring Road, Long Marston, Tring HP23 4QL
5 bed 3 bath Detached
One of three new five-bedroom homes with 200ft south-westerly garden — ideal for growing families.
Five double bedrooms across three floors, two en suites and Juliet balcony
An exclusive opportunity: one of three new five-bedroom detached homes on a semi-rural development in Long Marston. This freehold property offers generous, family-focused accommodation across three floors with a large, south-westerly facing rear garden of around 200ft and a substantial integral garage plus multi-vehicle driveway.
At the heart of the house is a very spacious open-plan kitchen/dining/family room fitted with quartz worktops and integrated appliances, designed for everyday family life and entertaining. The home includes five double bedrooms, two en suites, and a top-floor principal suite with countryside views and a Juliet balcony. High-quality finishes and thoughtful layouts create comfortable, flexible living spaces.
Location strengths include easy access to countryside walks, strong local primary and secondary schools rated Good, low local crime, and fast broadband — well suited to modern home working. The area is affluent, with nearby market towns (Tring and Berkhamsted) offering rail links toward central London.
Important practical points: this is a new build and some internal images shown are of the show home (now sold), so final internal finishes or furnishings may differ. The property sits in a medium flooding risk area; buyers should obtain flood and insurance advice. Mobile signal is average. Overall this house suits families seeking a spacious, high-spec new home in a peaceful village setting, but purchasers should budget for any final fit-out choices and confirm flood-insurance terms.
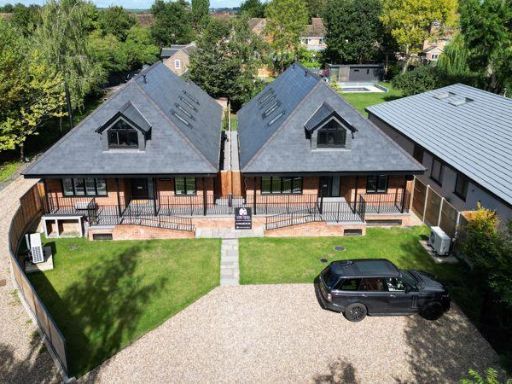 4 bedroom detached house for sale in Long Marston, HP23 — £975,000 • 4 bed • 3 bath • 2202 ft²
4 bedroom detached house for sale in Long Marston, HP23 — £975,000 • 4 bed • 3 bath • 2202 ft²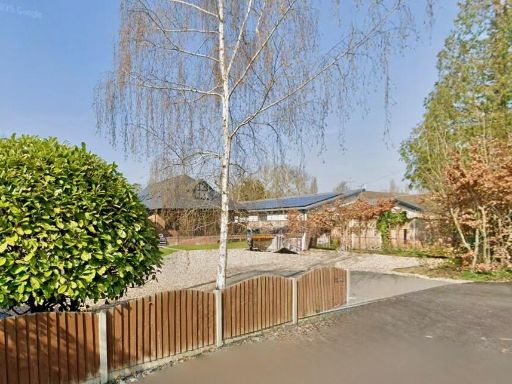 4 bedroom detached house for sale in Chapel Lane, Long Marston, HP23 — £975,000 • 4 bed • 3 bath • 2200 ft²
4 bedroom detached house for sale in Chapel Lane, Long Marston, HP23 — £975,000 • 4 bed • 3 bath • 2200 ft²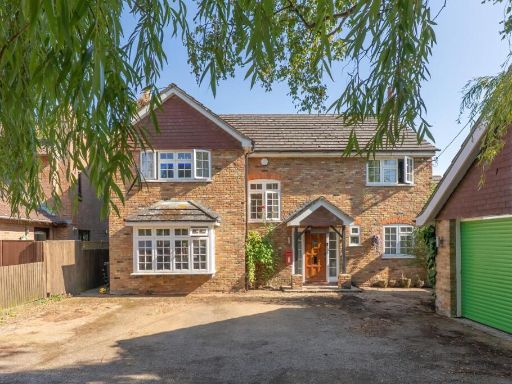 6 bedroom detached house for sale in Chapel Lane, Long Marston, Tring, HP23 — £1,300,000 • 6 bed • 3 bath • 3402 ft²
6 bedroom detached house for sale in Chapel Lane, Long Marston, Tring, HP23 — £1,300,000 • 6 bed • 3 bath • 3402 ft²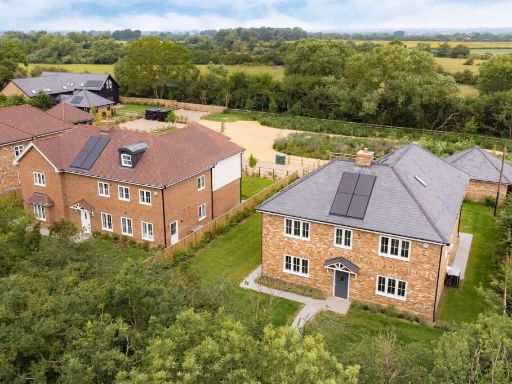 5 bedroom detached house for sale in Little Copse, Astrope, Tring HP23 — £1,225,000 • 5 bed • 3 bath • 3677 ft²
5 bedroom detached house for sale in Little Copse, Astrope, Tring HP23 — £1,225,000 • 5 bed • 3 bath • 3677 ft²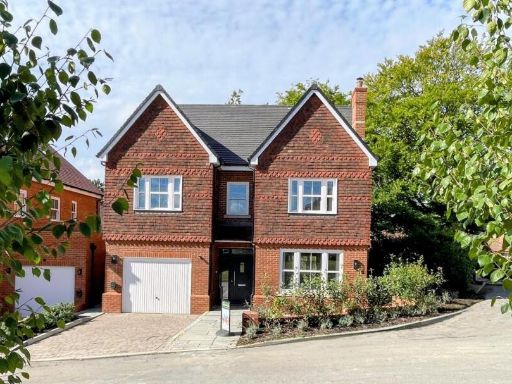 5 bedroom detached house for sale in Harvieston Close, Tring, HP23 — £1,350,000 • 5 bed • 4 bath • 2655 ft²
5 bedroom detached house for sale in Harvieston Close, Tring, HP23 — £1,350,000 • 5 bed • 4 bath • 2655 ft²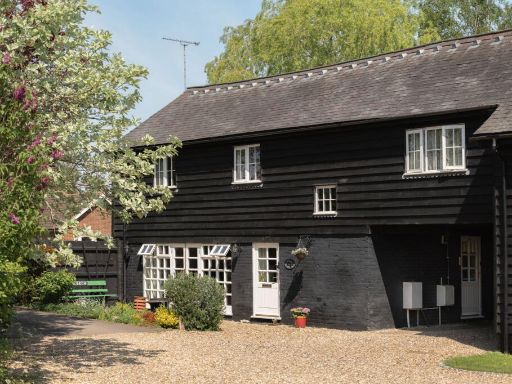 3 bedroom barn conversion for sale in Chapel Lane, Long Marston, Tring, Hertfordshire HP23 — £535,000 • 3 bed • 2 bath • 1250 ft²
3 bedroom barn conversion for sale in Chapel Lane, Long Marston, Tring, Hertfordshire HP23 — £535,000 • 3 bed • 2 bath • 1250 ft²