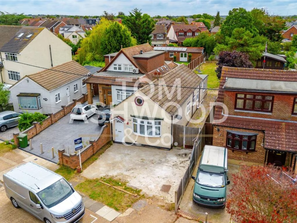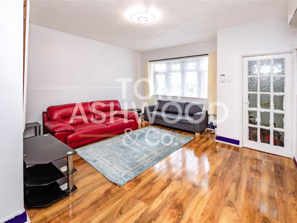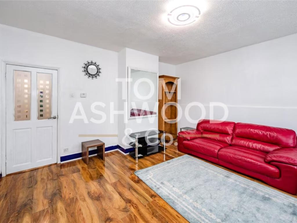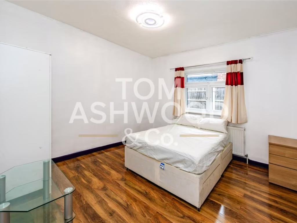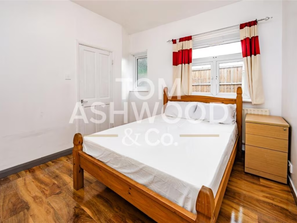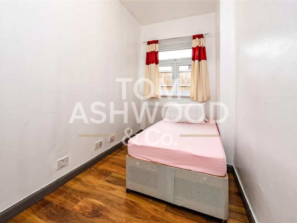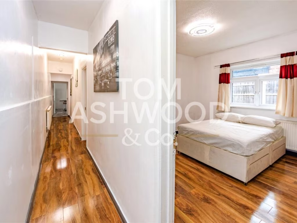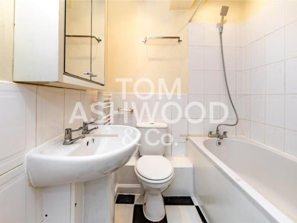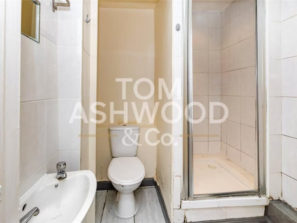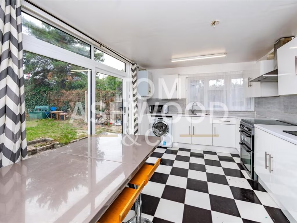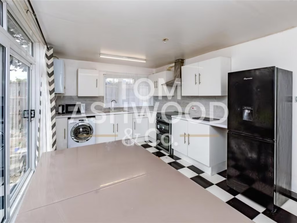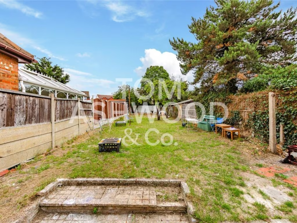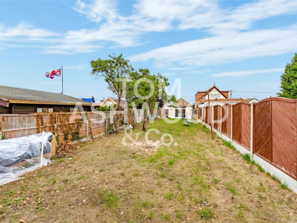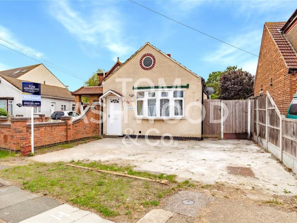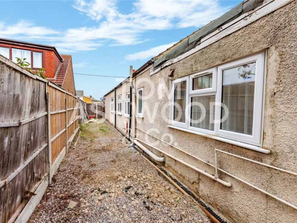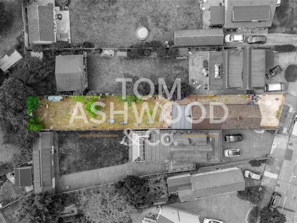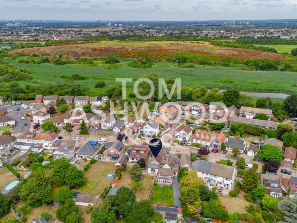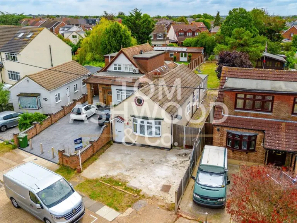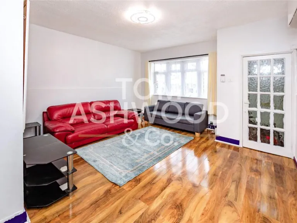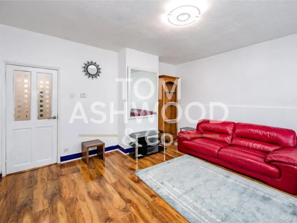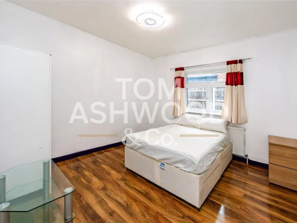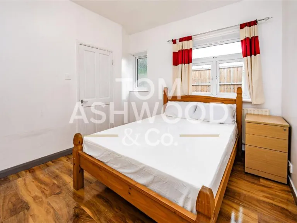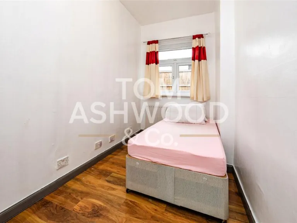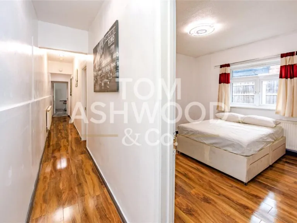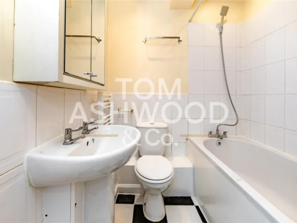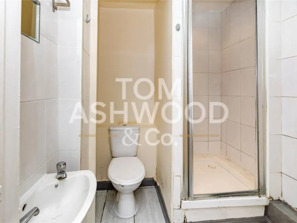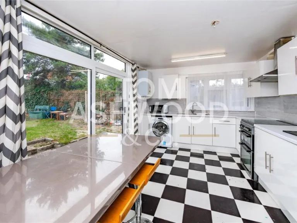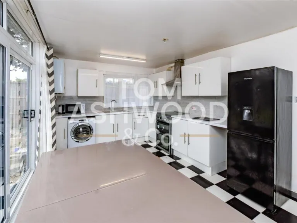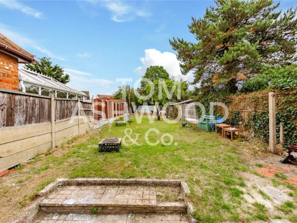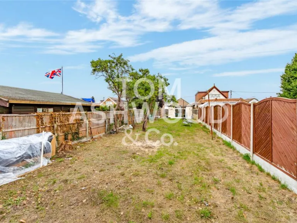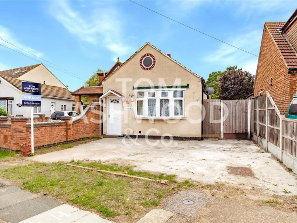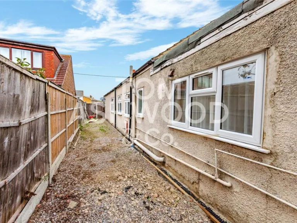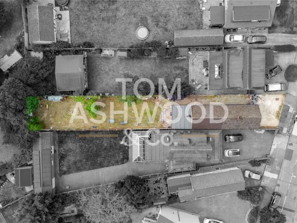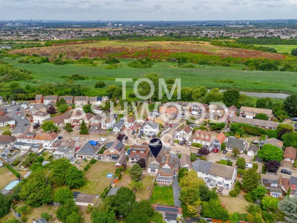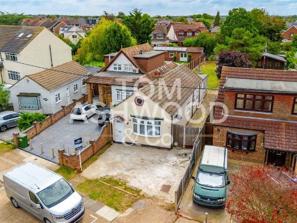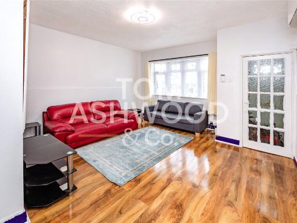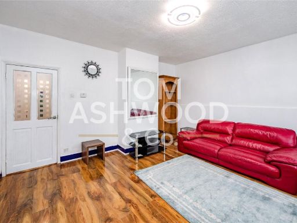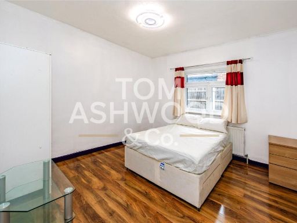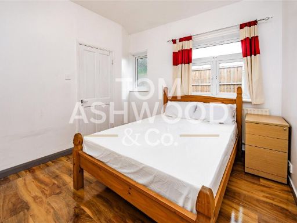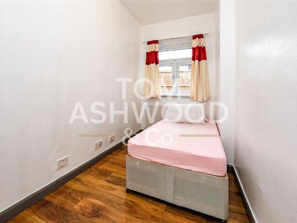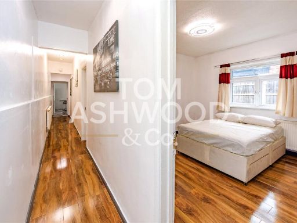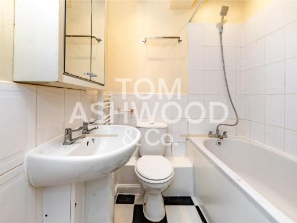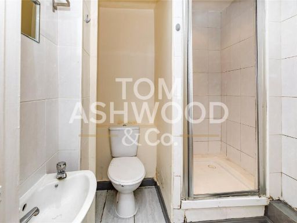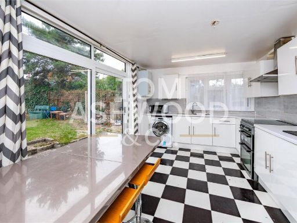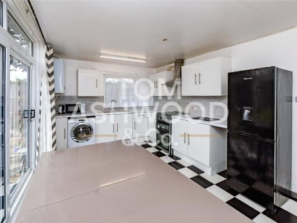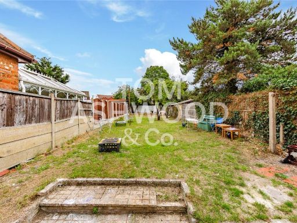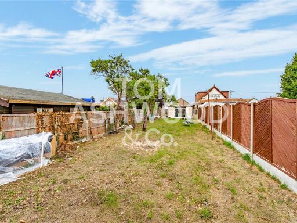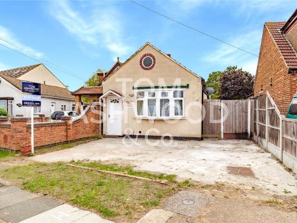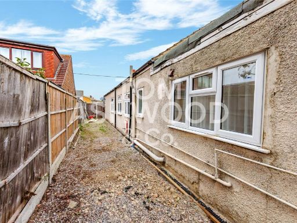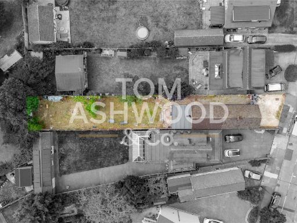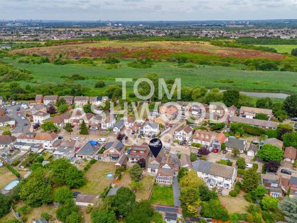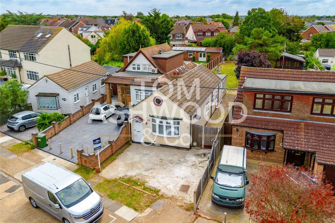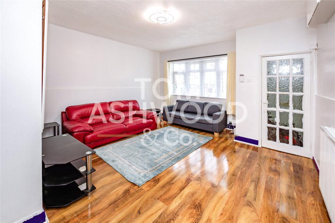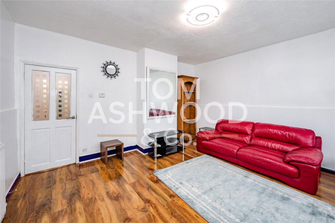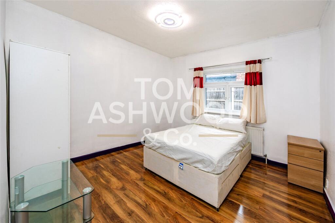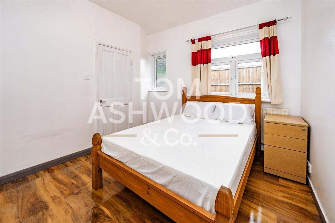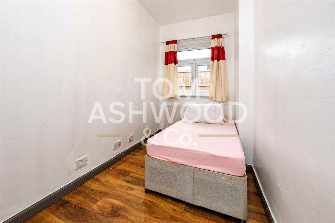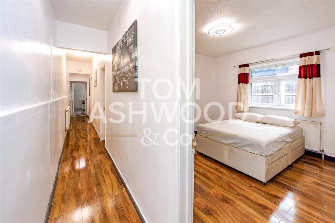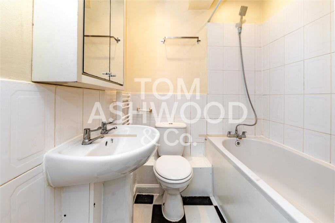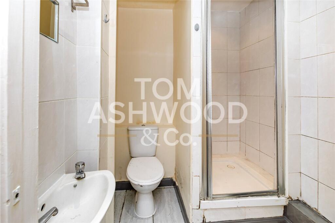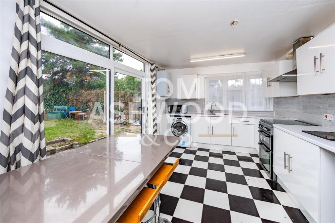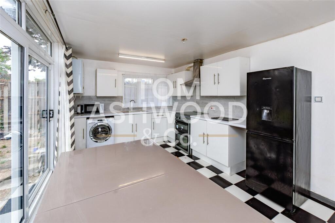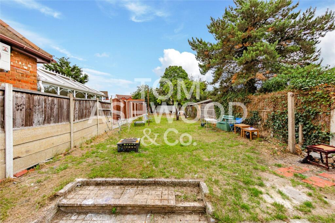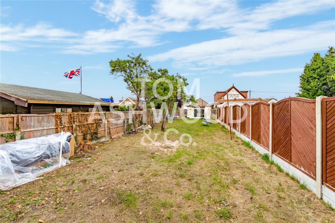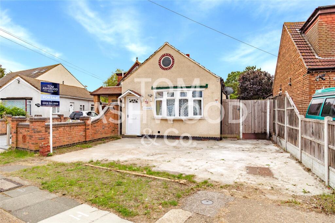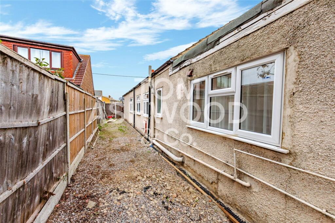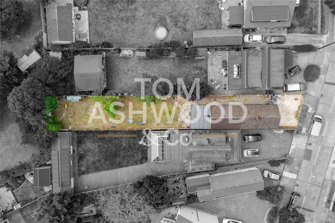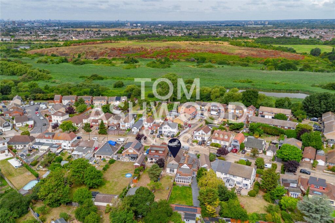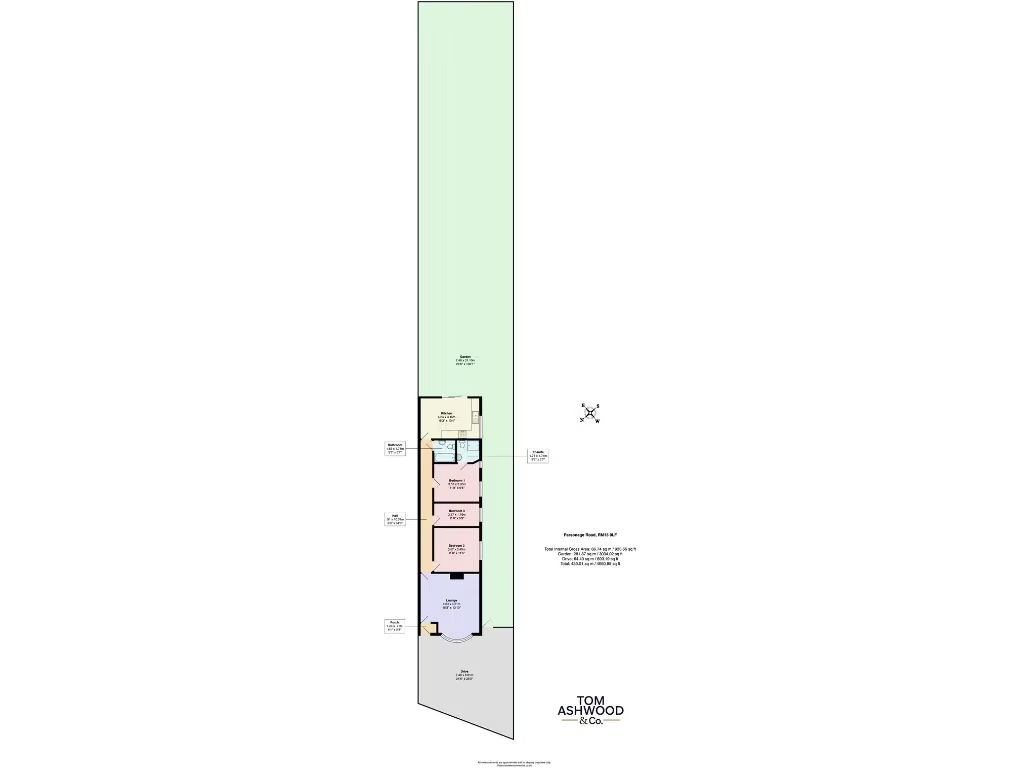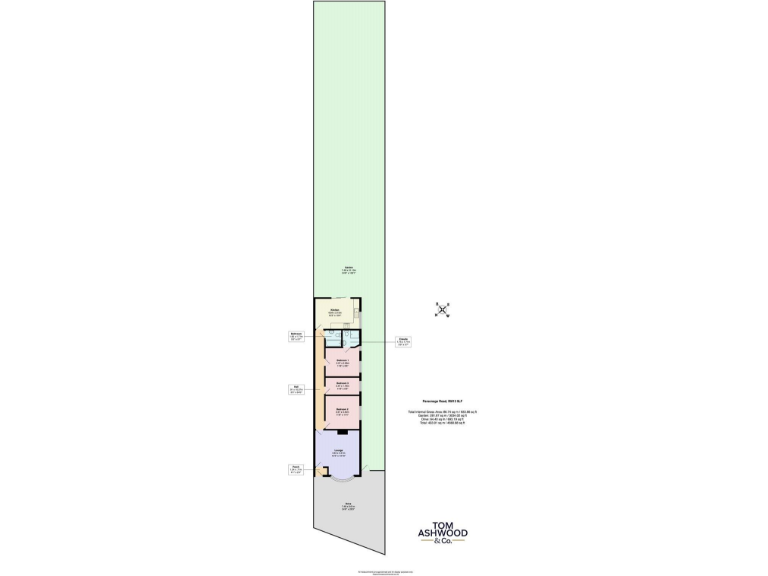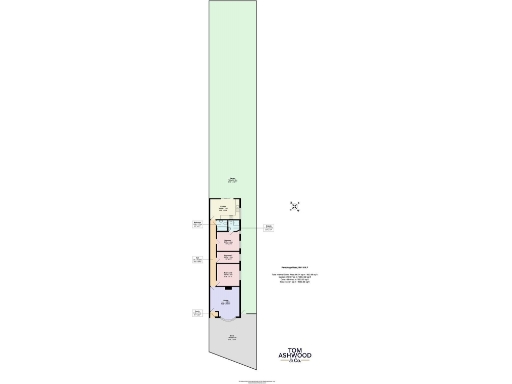Summary - 110 PARSONAGE ROAD RAINHAM RM13 9LF
3 bed 2 bath Bungalow
Spacious single-level home with large garden and multi-car parking.
Chain free detached bungalow, single-floor living
A detached three-bedroom bungalow on Parsonage Road offers single-level living arranged along a practical linear layout. The property provides approximately 933 sqft of accommodation including a front lounge, three bedrooms (master with en-suite) and a separate kitchen, all set on a large plot with a 102ft+ private rear garden and wide side access.
Practical benefits are immediate: chain free sale, off-street parking for multiple cars and convenient road links to the A13 and M25. Local amenities and a range of good-rated primary and secondary schools are close by, making this a sensible choice for downsizers seeking comfort and space without stairs, or small families wanting a roomy garden.
Energy performance is reasonable (EPC 69/C) but the house dates from 1900–1929 and the cavity walls are assumed uninsulated. Double glazing is fitted though the install date is unknown; buyers should consider insulation and potential modernisation to improve efficiency and long-term running costs.
Overall this bungalow combines generous outdoor space, easy parking and single-floor practicality in a quiet suburban setting. It suits buyers prioritising a large garden, straightforward access and a chain-free purchase, while those seeking a fully modern, high-efficiency home should budget for potential upgrading works.
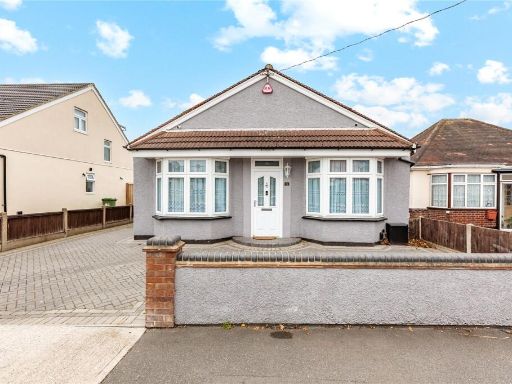 3 bedroom detached bungalow for sale in Fairview Avenue, Rainham, RM13 — £575,000 • 3 bed • 1 bath • 1023 ft²
3 bedroom detached bungalow for sale in Fairview Avenue, Rainham, RM13 — £575,000 • 3 bed • 1 bath • 1023 ft²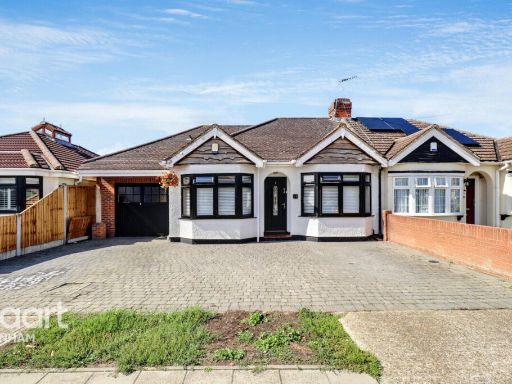 4 bedroom semi-detached bungalow for sale in Parsonage Road, Rainham, RM13 9LW, RM13 — £575,000 • 4 bed • 1 bath • 1292 ft²
4 bedroom semi-detached bungalow for sale in Parsonage Road, Rainham, RM13 9LW, RM13 — £575,000 • 4 bed • 1 bath • 1292 ft²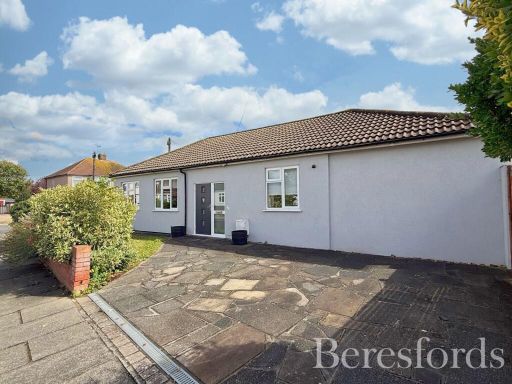 2 bedroom bungalow for sale in Sunningdale Road, Rainham, RM13 — £475,000 • 2 bed • 1 bath • 1023 ft²
2 bedroom bungalow for sale in Sunningdale Road, Rainham, RM13 — £475,000 • 2 bed • 1 bath • 1023 ft²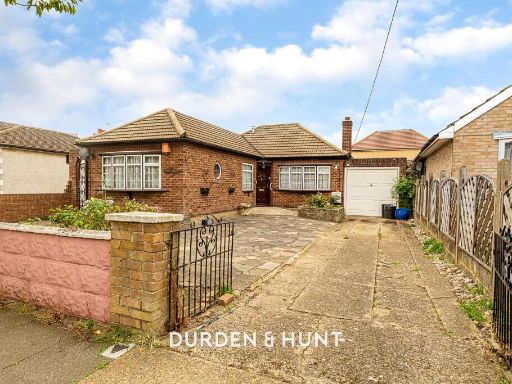 3 bedroom detached bungalow for sale in Briscoe Road, Rainham, RM13 — £550,000 • 3 bed • 1 bath • 1269 ft²
3 bedroom detached bungalow for sale in Briscoe Road, Rainham, RM13 — £550,000 • 3 bed • 1 bath • 1269 ft²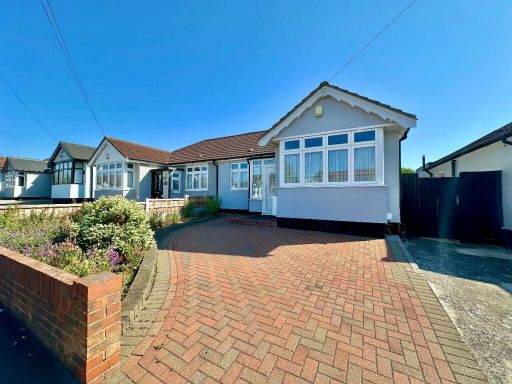 2 bedroom bungalow for sale in Court Avenue, Harold Wood, RM3 — £460,000 • 2 bed • 1 bath • 1230 ft²
2 bedroom bungalow for sale in Court Avenue, Harold Wood, RM3 — £460,000 • 2 bed • 1 bath • 1230 ft²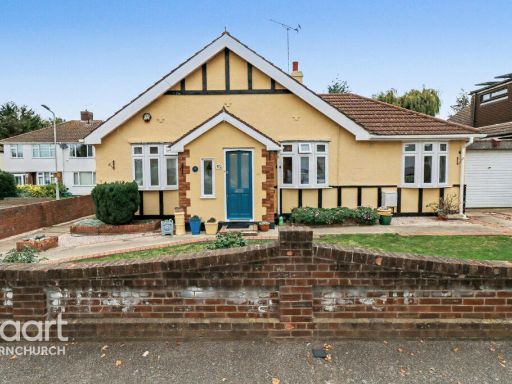 4 bedroom detached bungalow for sale in Edison Avenue, Hornchurch, RM12 — £650,000 • 4 bed • 1 bath • 1389 ft²
4 bedroom detached bungalow for sale in Edison Avenue, Hornchurch, RM12 — £650,000 • 4 bed • 1 bath • 1389 ft²