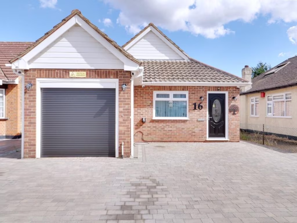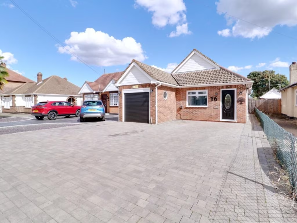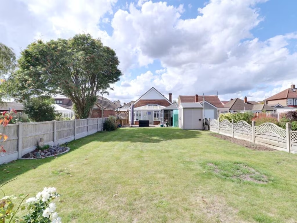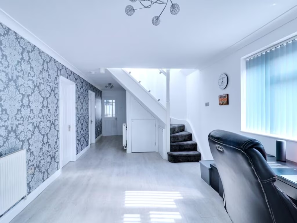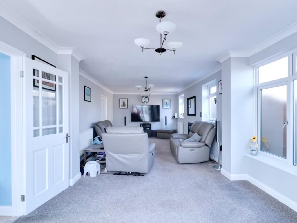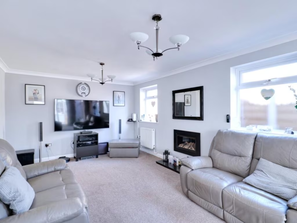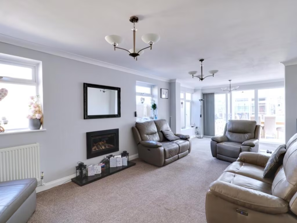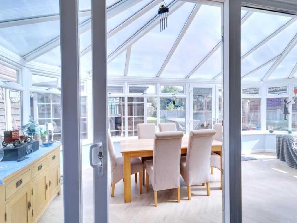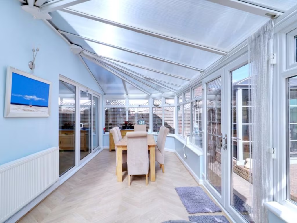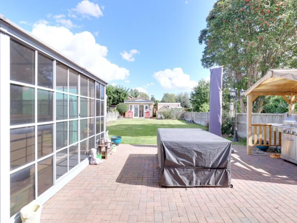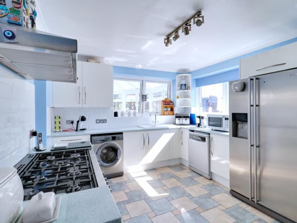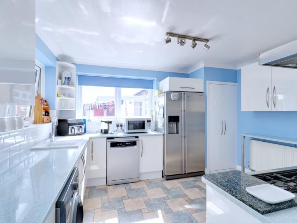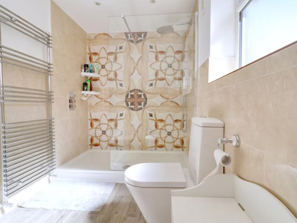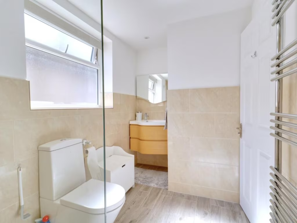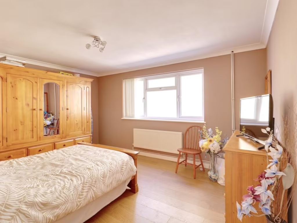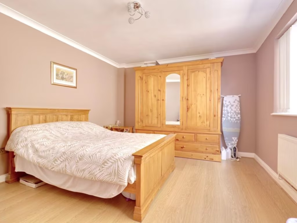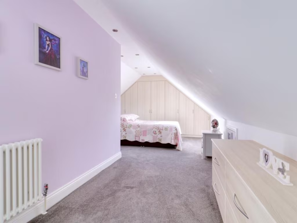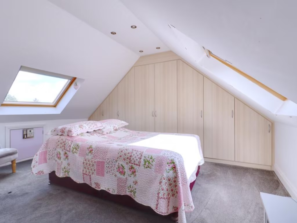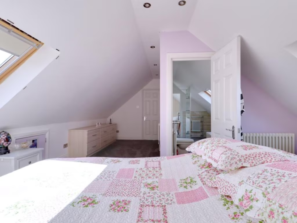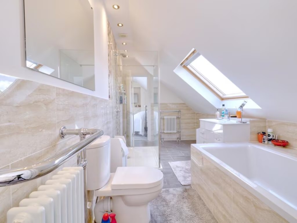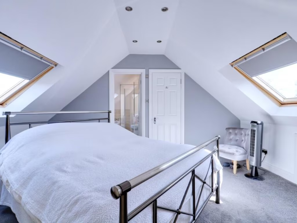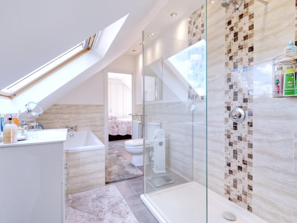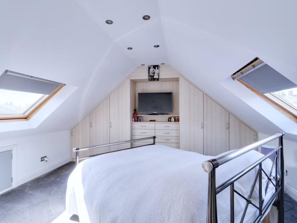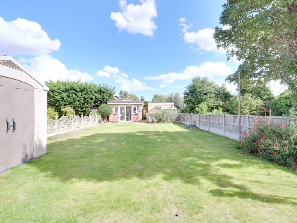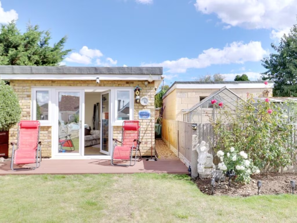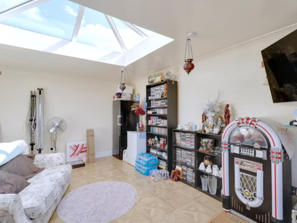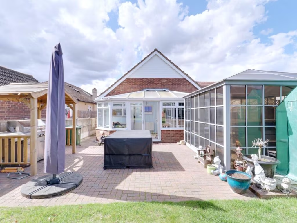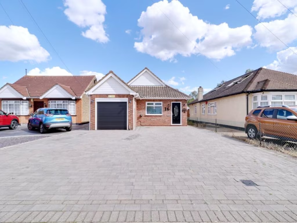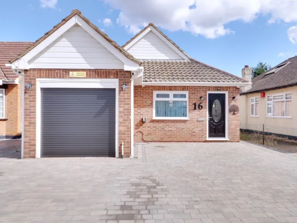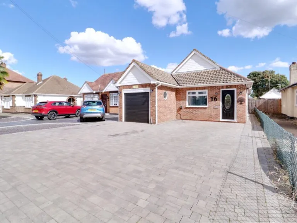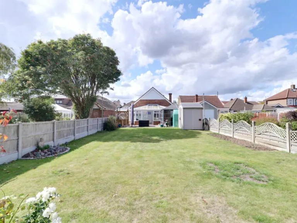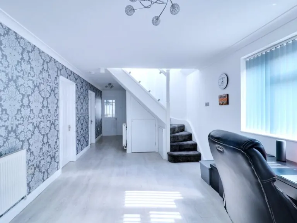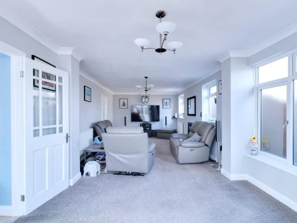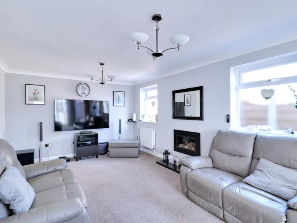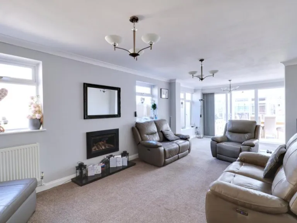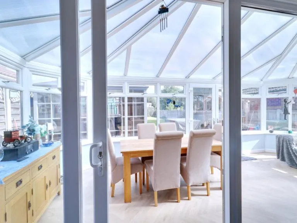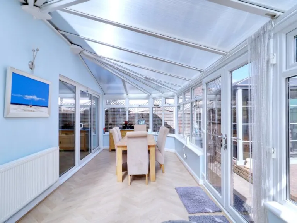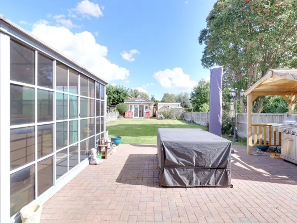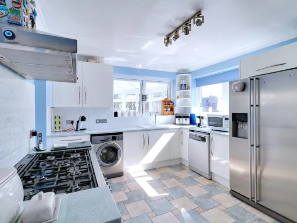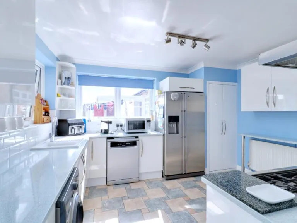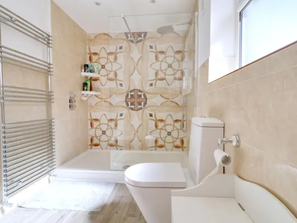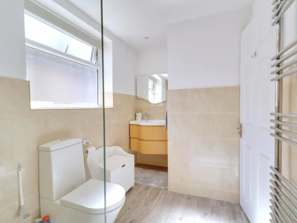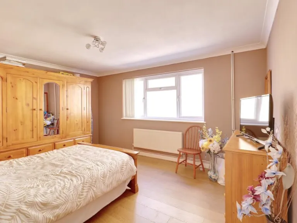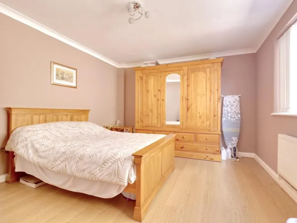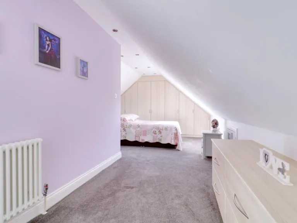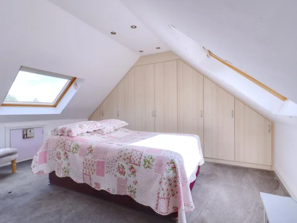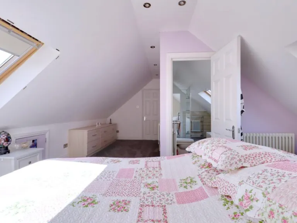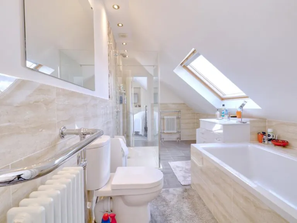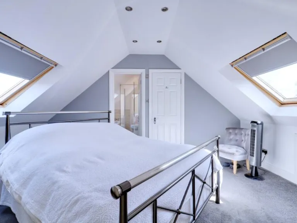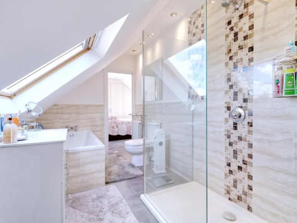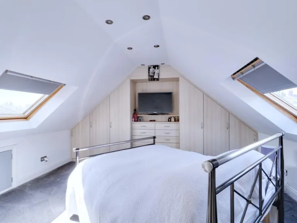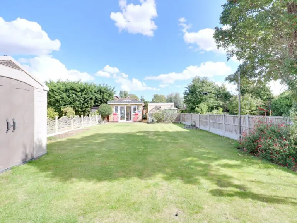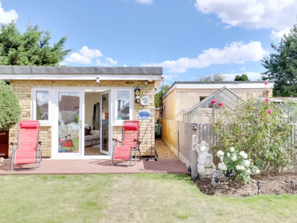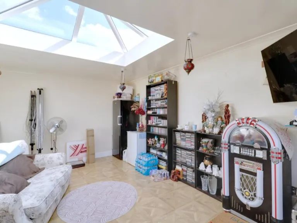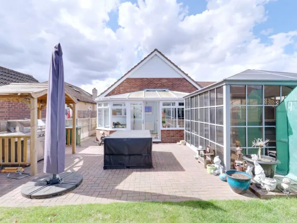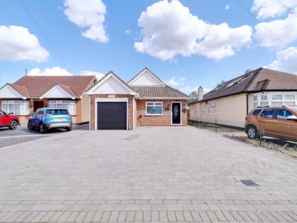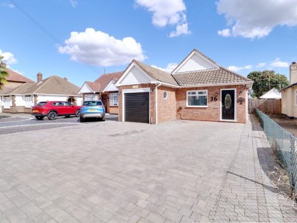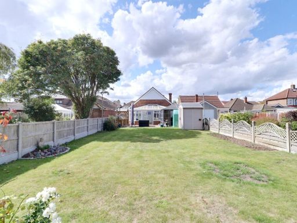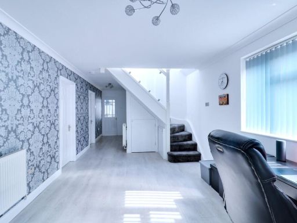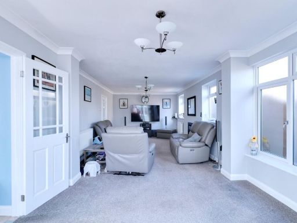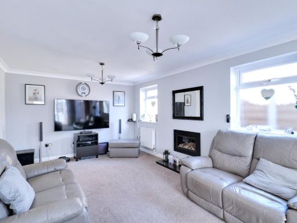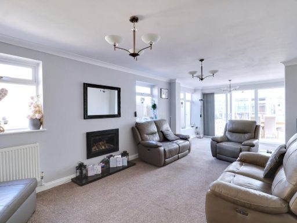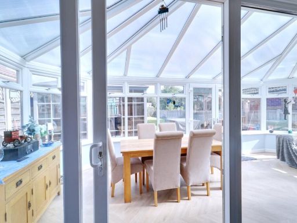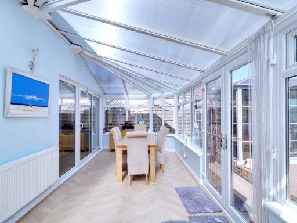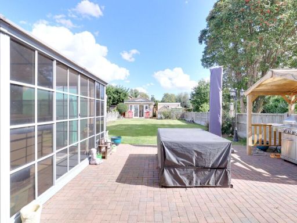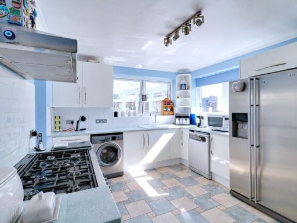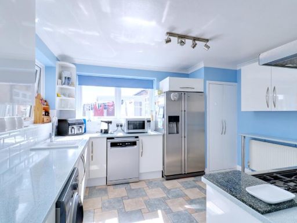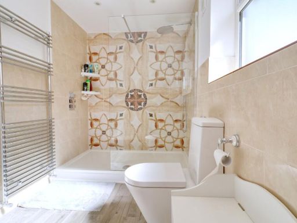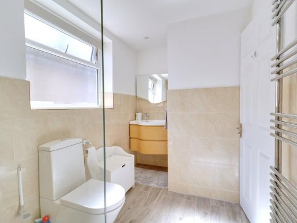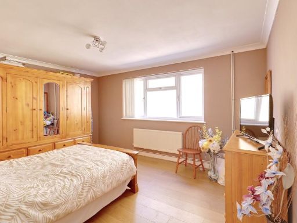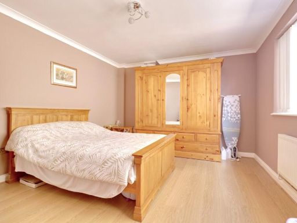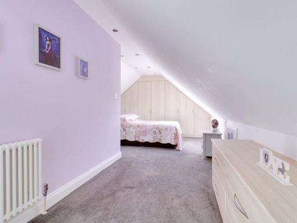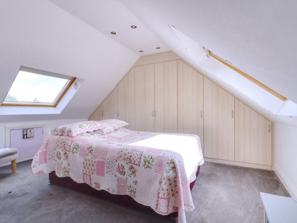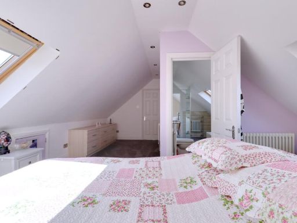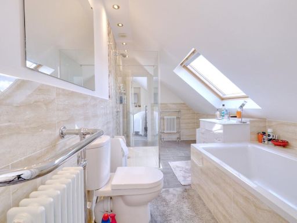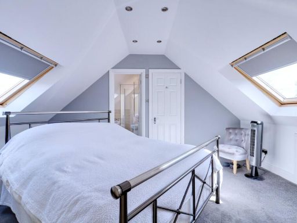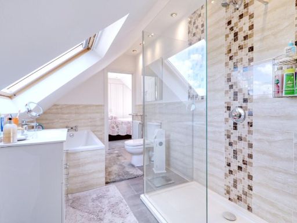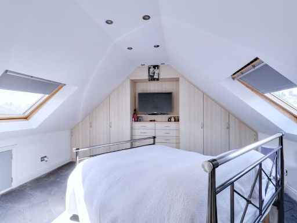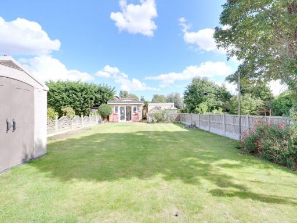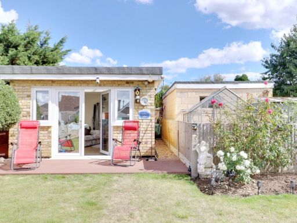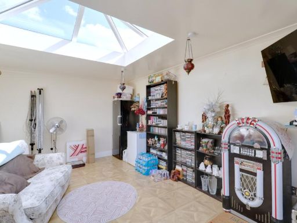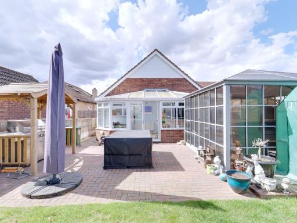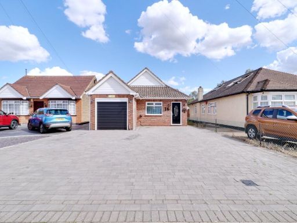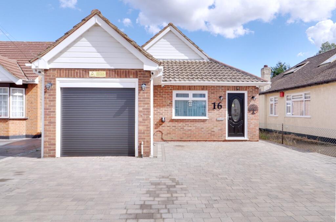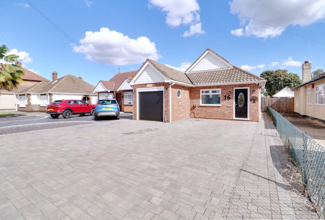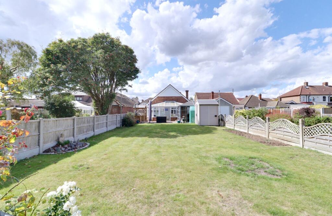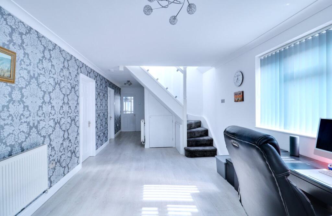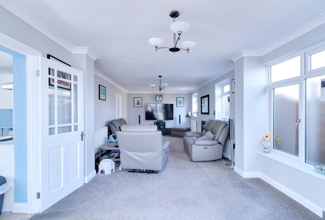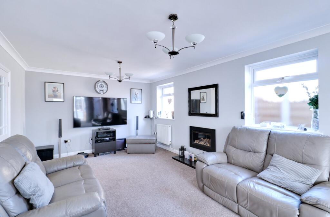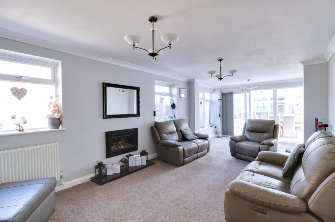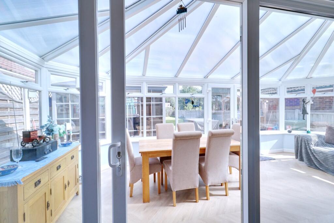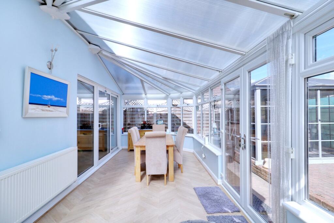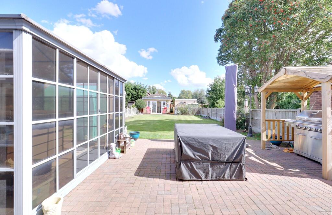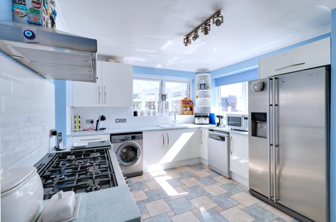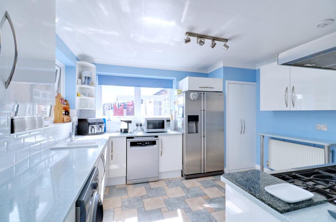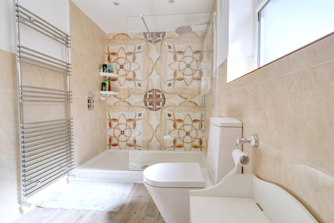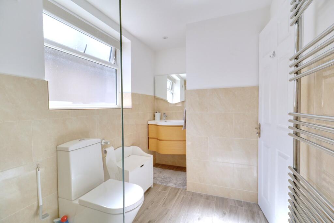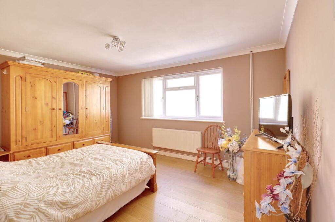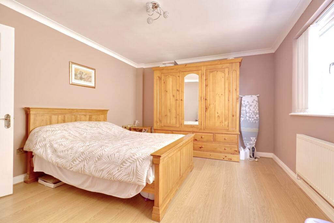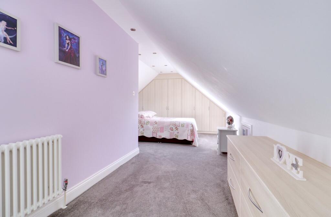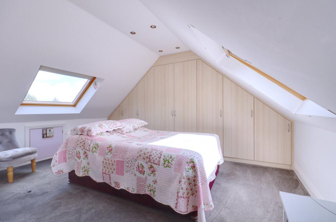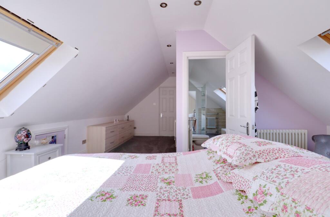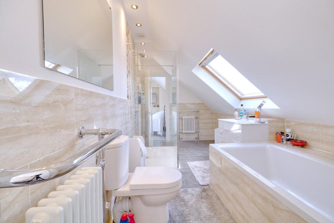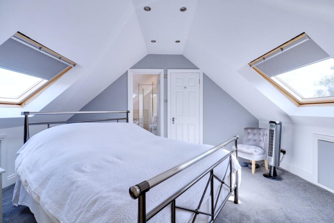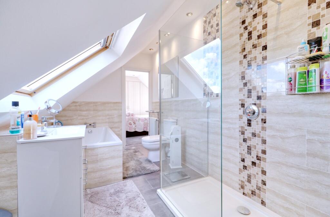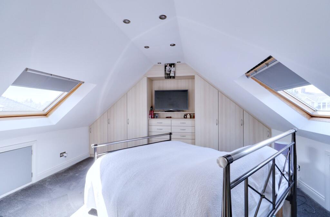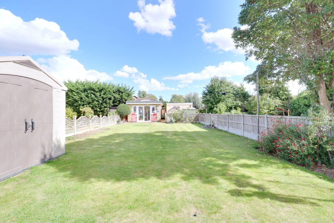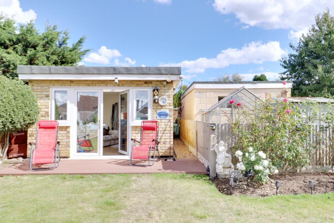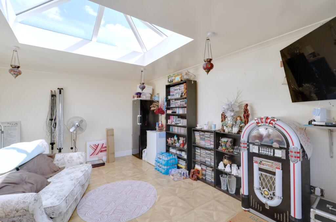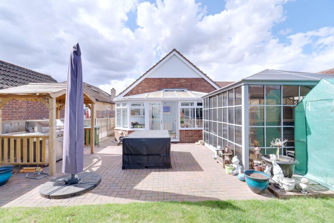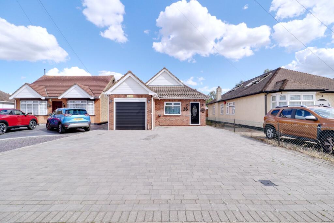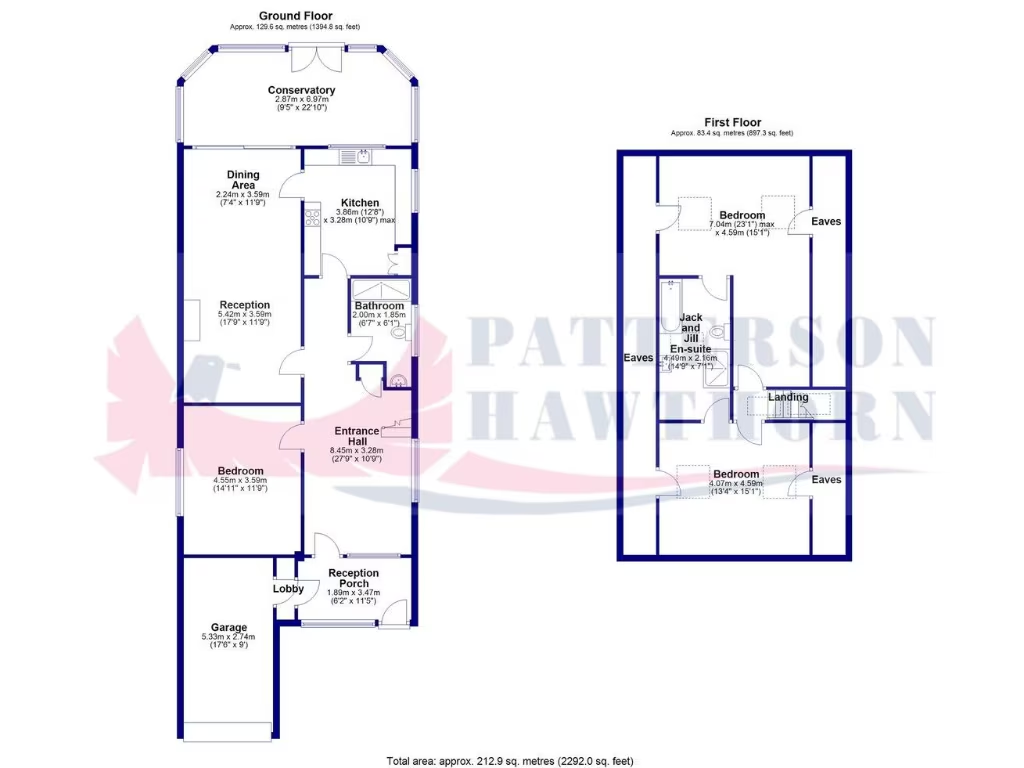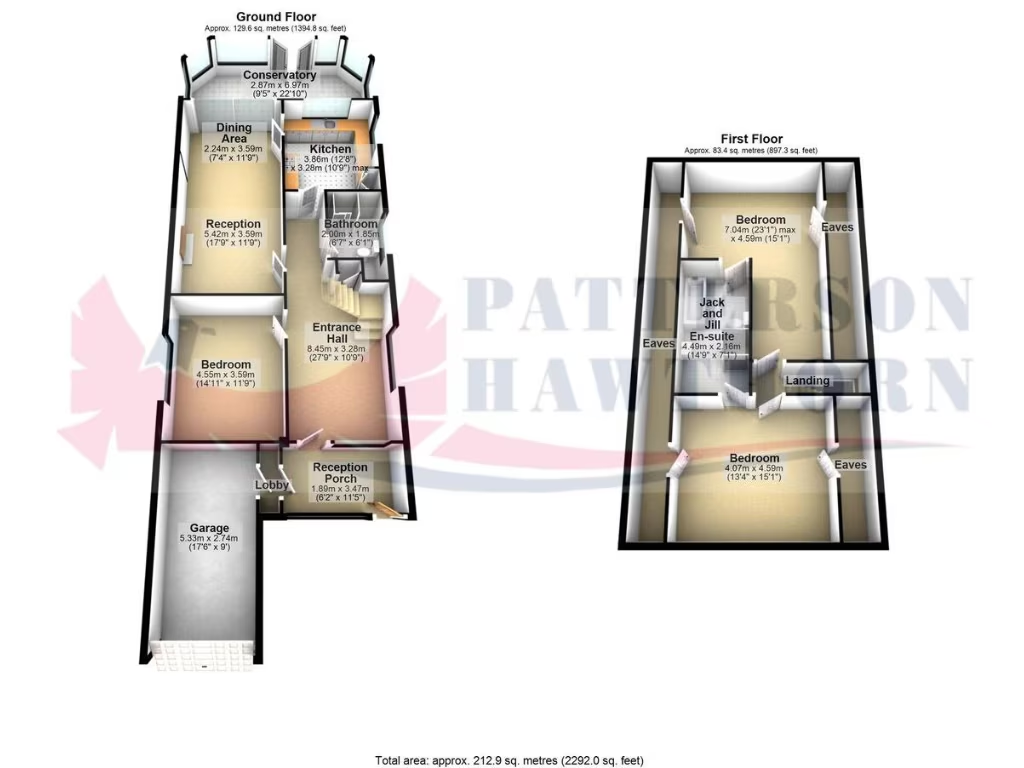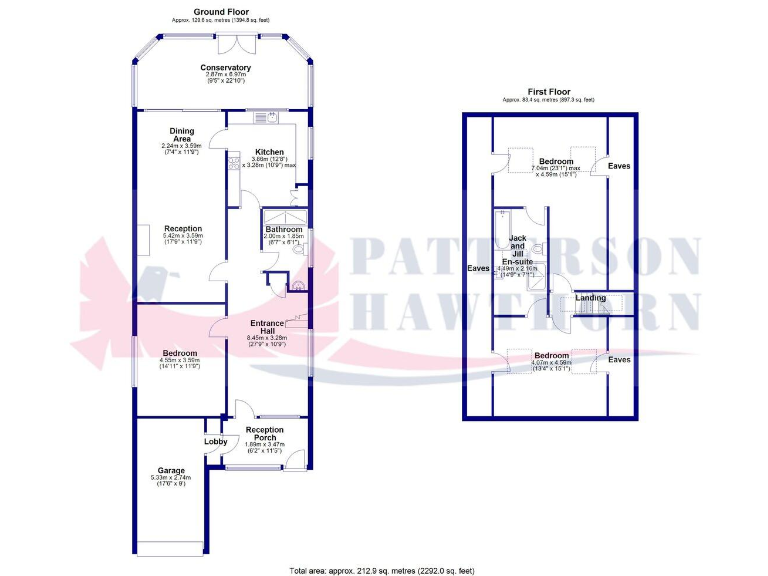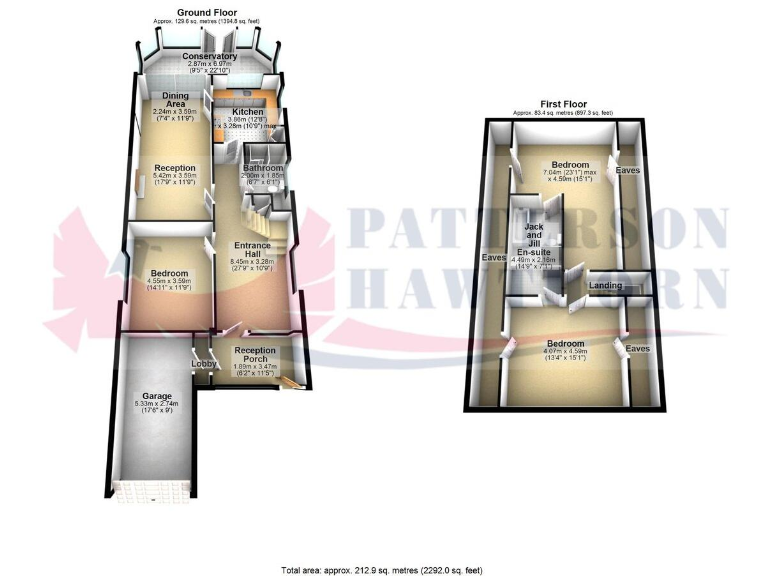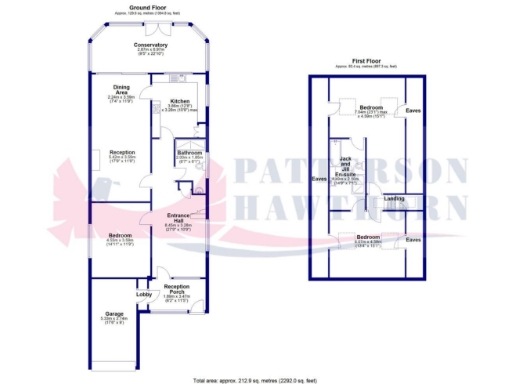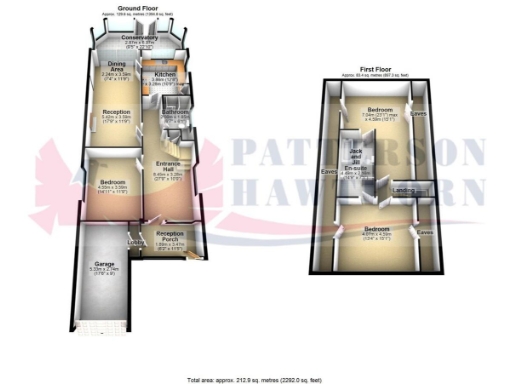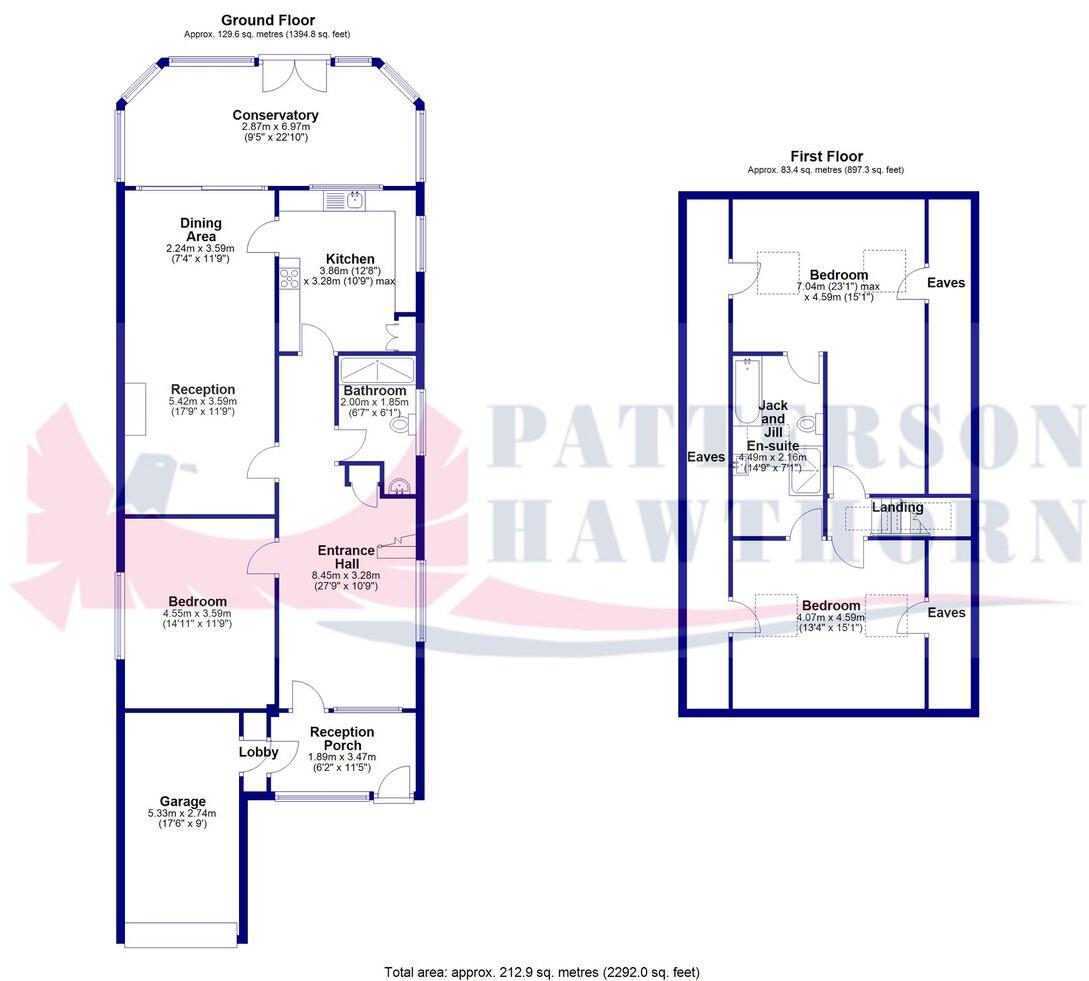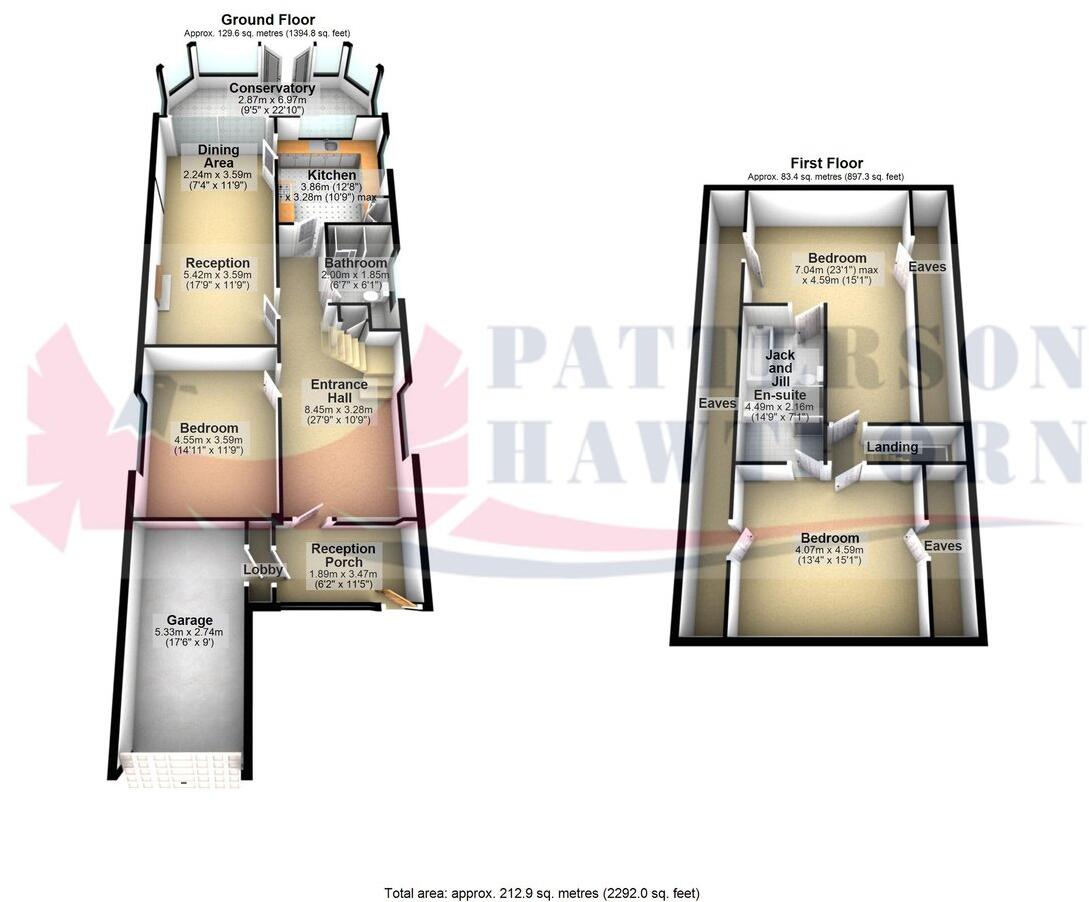Summary - 16 PARSONAGE ROAD RAINHAM RM13 9LW
3 bed 2 bath Detached Bungalow
Extended 3-bed bungalow with huge garden, garage conversion potential and excellent local schools..
Extended 3-bed detached chalet bungalow spanning approx. 2,290 sq ft
115' (approx) well-maintained rear garden, excellent private outdoor space
Integral garage with clear potential to convert into living space
Off-street parking for up to six cars on paved driveway
22' centrally heated conservatory adds versatile living area
Solid brick walls (1930s–1940s) — no confirmed internal wall insulation
EPC rating C and Council Tax Band E — running costs above average
Close to good primary and secondary schools, shops and transport links
This extended three-bedroom detached chalet bungalow presents exceptionally large living space — about 2,290 sq ft — arranged over two levels. The ground floor offers a 26' double reception, a 28' entrance hall that could serve as an additional reception, and a 22' centrally heated conservatory that brings light and extra living space. The re-fitted kitchen and a ground-floor shower room support comfortable day-to-day living, while the first-floor Jack & Jill four-piece bathroom serves the bedrooms upstairs.
Outside, the 115' (approx) well-maintained rear garden and off-street parking for up to six cars are standout family features. There is an integral garage with clear potential for conversion, plus a detached brick outbuilding with a lantern skylight that could suit a home office or studio. The house sits in a desirable north-side Rainham location close to good primary and secondary schools, shops, bus links, and easy routes to the A13 and M25.
Practical points to note: the property dates from the 1930s–1940s and has solid brick walls with no confirmed internal insulation, which could mean higher heat loss unless upgraded. The EPC is C and council tax is band E (above average), so budget for running and potential retrofit costs. The layout and generous plot do, however, provide scope for modernising or adapting the space to suit growing family needs or to create additional accommodation from the garage.
Overall, this home will suit a growing family wanting large, adaptable accommodation in a peaceful suburban setting with strong local amenities and transport links. Buyers planning energy upgrades or any major remodelling should factor those costs into offers.
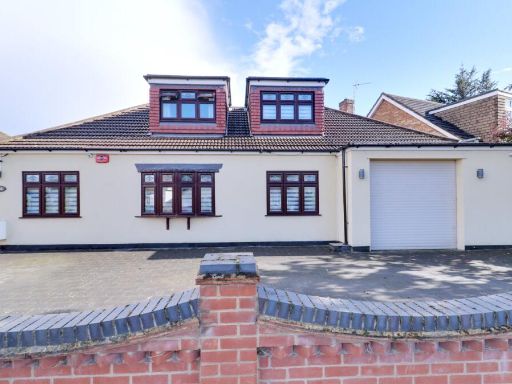 3 bedroom detached bungalow for sale in Parsonage Road, Rainham, RM13 — £625,000 • 3 bed • 2 bath • 1995 ft²
3 bedroom detached bungalow for sale in Parsonage Road, Rainham, RM13 — £625,000 • 3 bed • 2 bath • 1995 ft²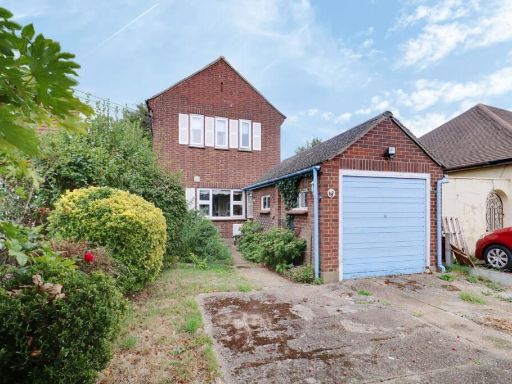 Detached house for sale in Berwick Road, Rainham, RM13 — £575,000 • 1 bed • 1 bath • 1192 ft²
Detached house for sale in Berwick Road, Rainham, RM13 — £575,000 • 1 bed • 1 bath • 1192 ft²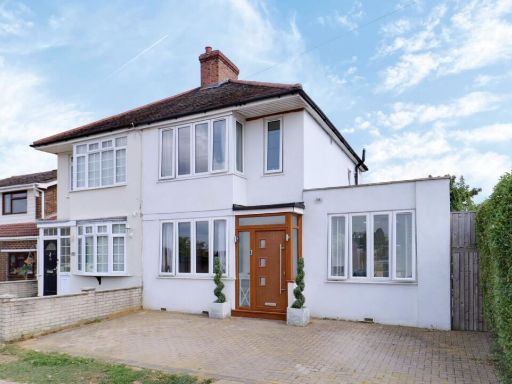 3 bedroom semi-detached house for sale in Parsonage Road, Rainham, RM13 — £465,000 • 3 bed • 1 bath • 995 ft²
3 bedroom semi-detached house for sale in Parsonage Road, Rainham, RM13 — £465,000 • 3 bed • 1 bath • 995 ft²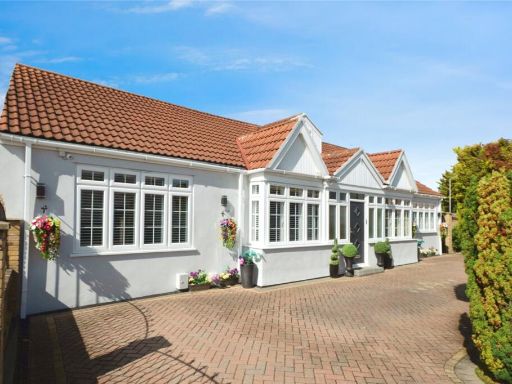 4 bedroom bungalow for sale in Orchard Avenue, Rainham, RM13 — £800,000 • 4 bed • 4 bath • 2300 ft²
4 bedroom bungalow for sale in Orchard Avenue, Rainham, RM13 — £800,000 • 4 bed • 4 bath • 2300 ft²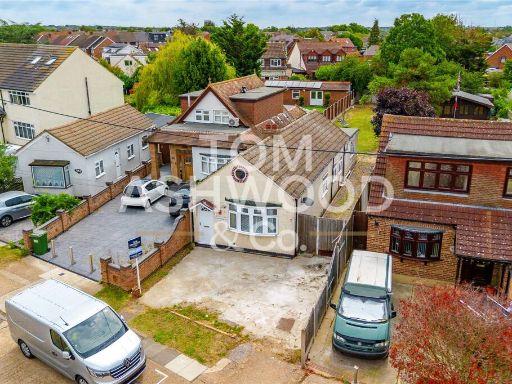 3 bedroom bungalow for sale in Parsonage Road, Rainham, RM13 — £450,000 • 3 bed • 2 bath • 933 ft²
3 bedroom bungalow for sale in Parsonage Road, Rainham, RM13 — £450,000 • 3 bed • 2 bath • 933 ft²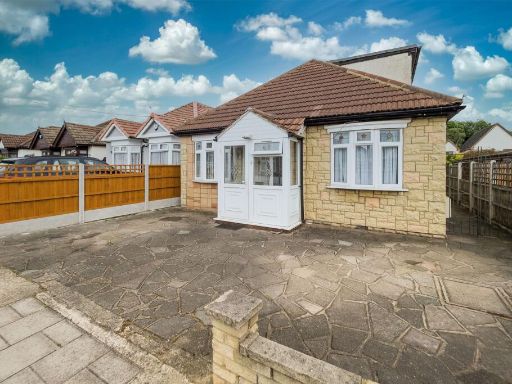 5 bedroom detached house for sale in Betterton Road, Rainham, RM13 — £575,000 • 5 bed • 2 bath • 915 ft²
5 bedroom detached house for sale in Betterton Road, Rainham, RM13 — £575,000 • 5 bed • 2 bath • 915 ft²