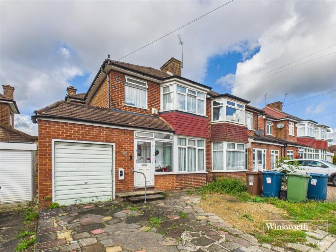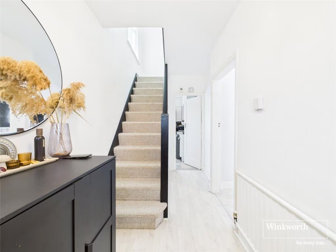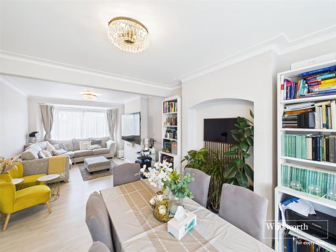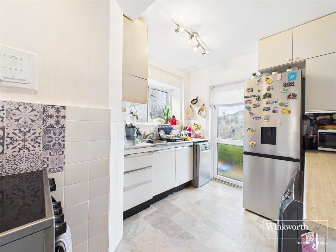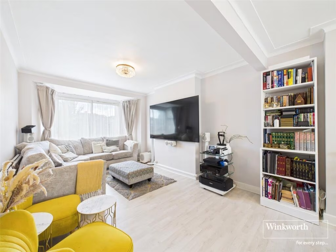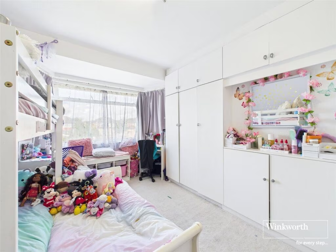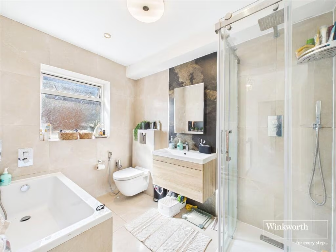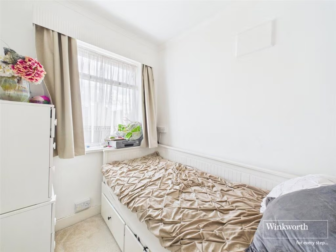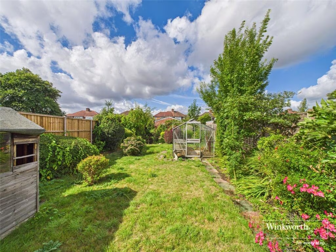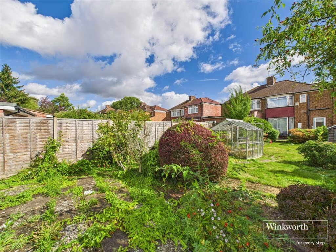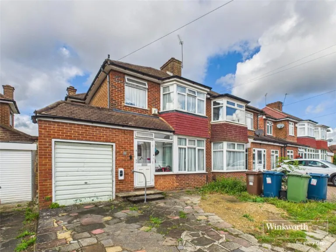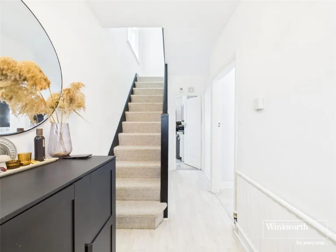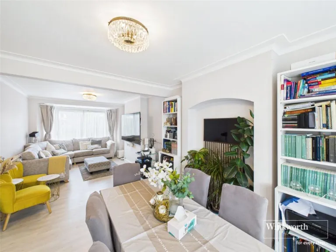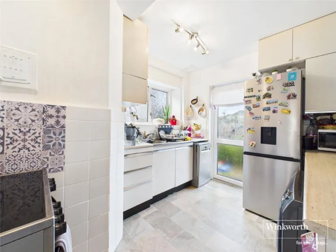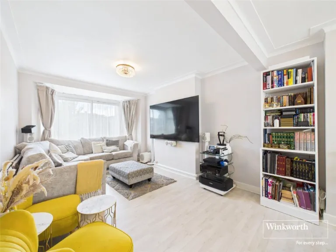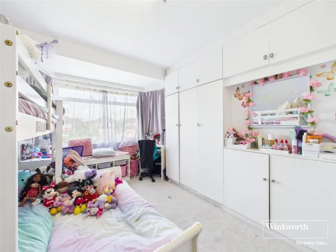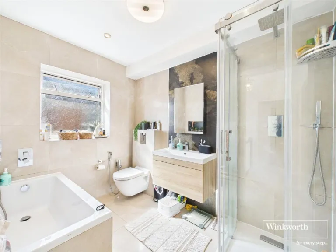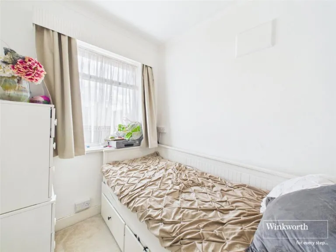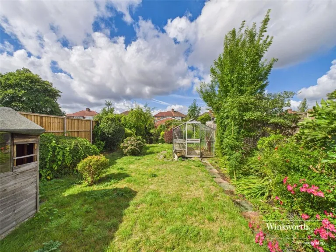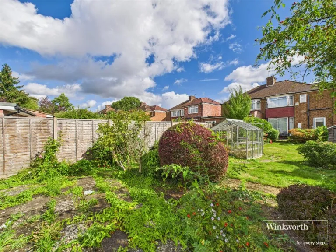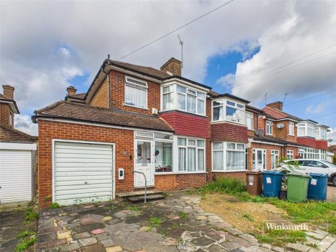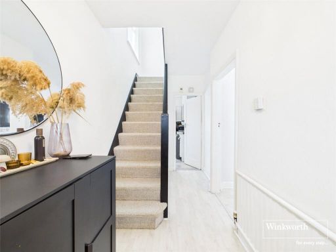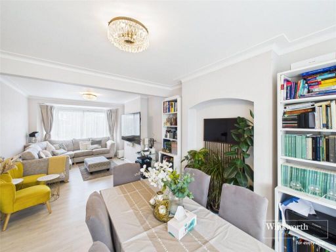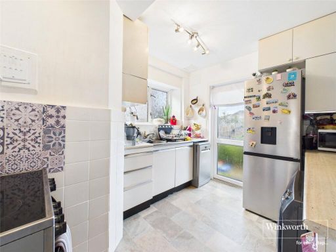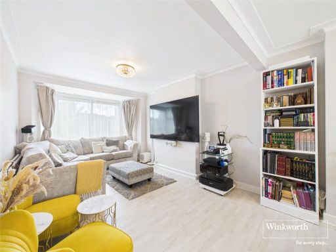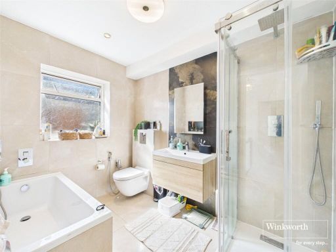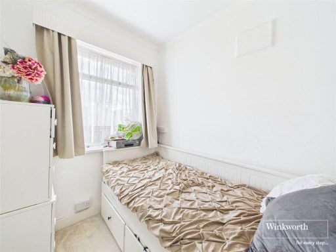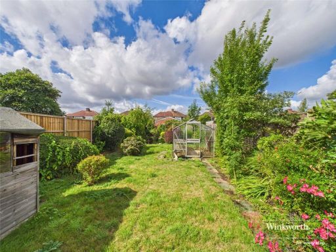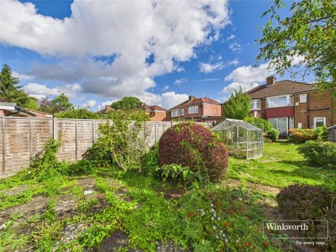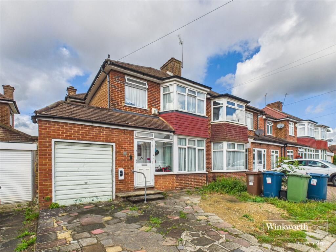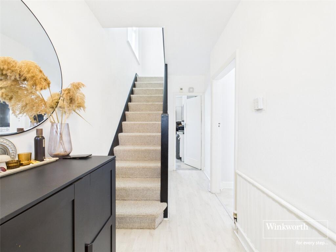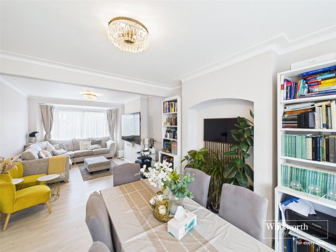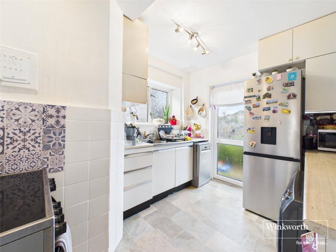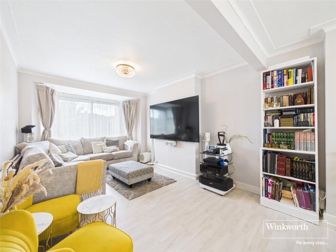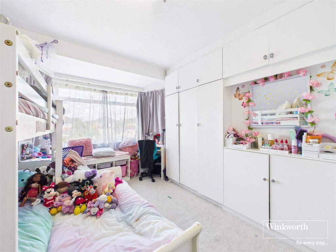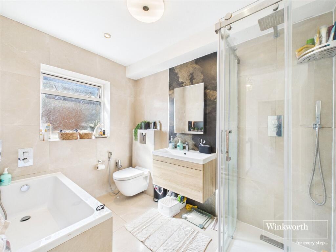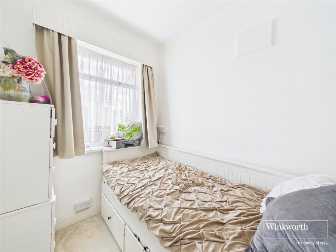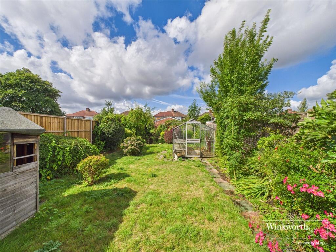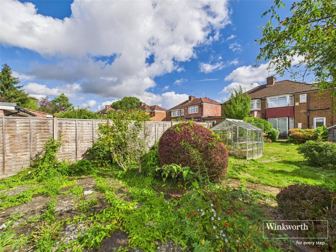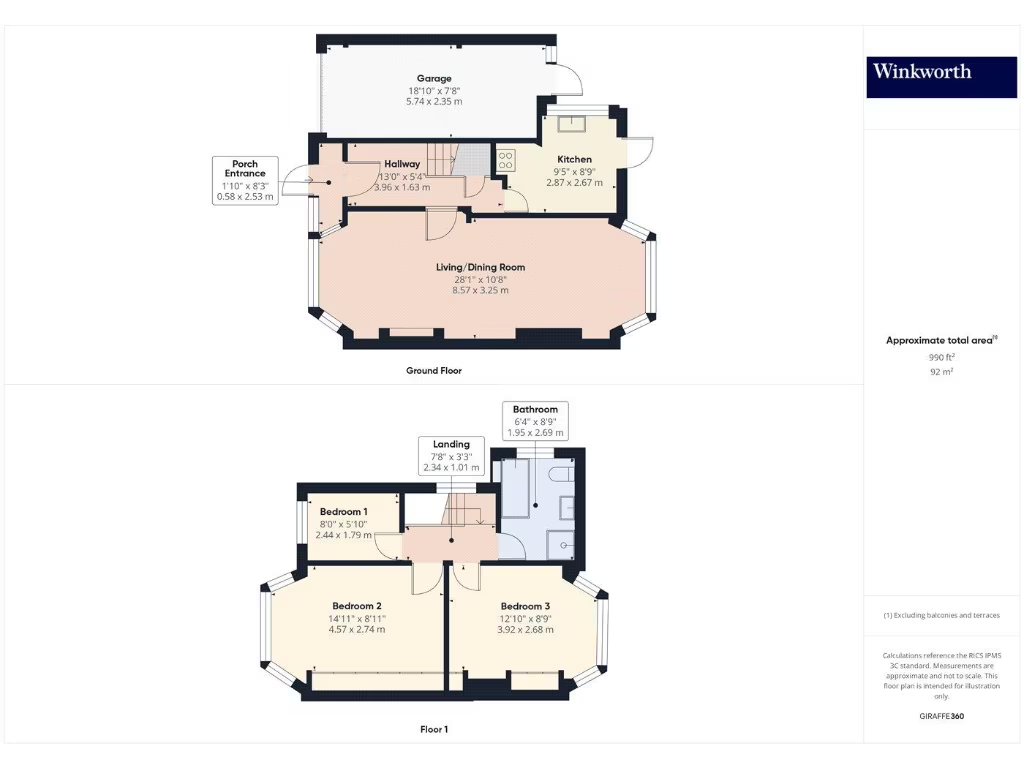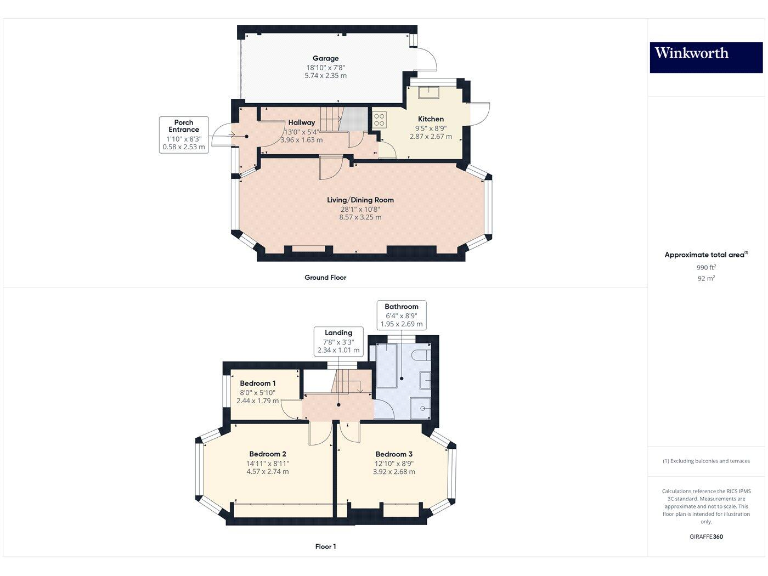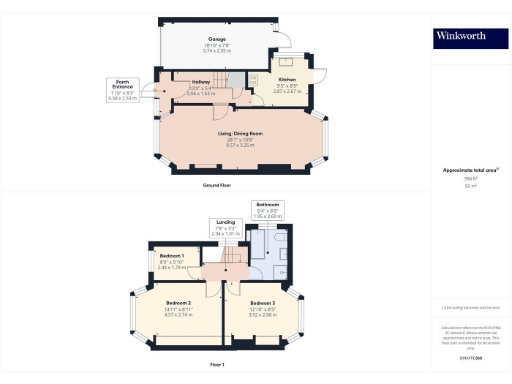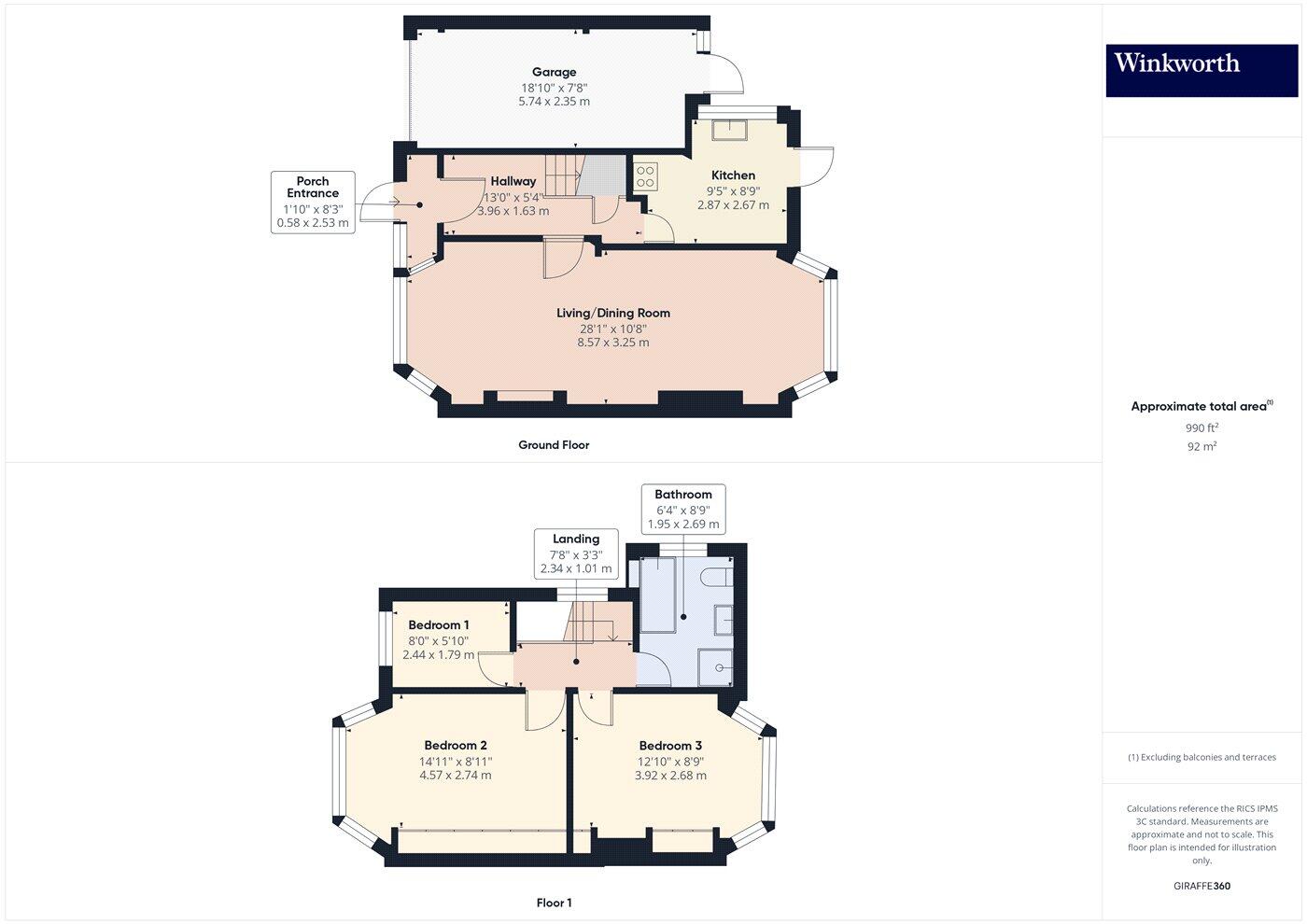Summary - 88 ST ANDREWS DRIVE STANMORE HA7 2ND
3 bed 1 bath Semi-Detached
Straightforward extension potential close to top schools and Jubilee Line access.
- Freehold three-bedroom semi-detached house with attached garage and driveway
- Planning permission granted for front, side and rear extensions
- Bright modern kitchen, family bathroom plus separate shower
- Decent private rear garden suitable for family use and entertaining
- In strong school catchments and close to Canons Park Jubilee Line
- Mid‑20th century build; typical period maintenance may be required
- Council tax band above average; running costs likely higher than average
- Fast broadband, low crime area, and very affluent local profile
A well-presented three-bedroom semi-detached family home in Stanmore, offered freehold with an attached garage and off-street parking. The house has bright, neutral decor throughout, a modern fitted kitchen and a family bathroom with a separate shower, making it move-in ready for many buyers.
Planning permission has already been granted for a single-storey front extension, a double-storey side extension and a single-storey rear extension, providing clear scope to increase living space and value. The decent rear garden is private and well suited to family use and entertaining.
The property sits within strong school catchments including Stanburn, Avanti House and Canons High, and benefits from easy access to Canons Park (Jubilee Line) for quick journeys into central London. The local area shows low crime, very affluent indicators and fast broadband speeds, supporting family life and working from home.
Buyers should note this is a mid‑20th century build with typical period construction and filled cavity walls. Some maintenance and modernisation opportunities remain (garage and exterior upkeep suggested), and council tax is above average. Overall this home suits families seeking a ready-to-live-in house with clear extension potential to add space and future value.
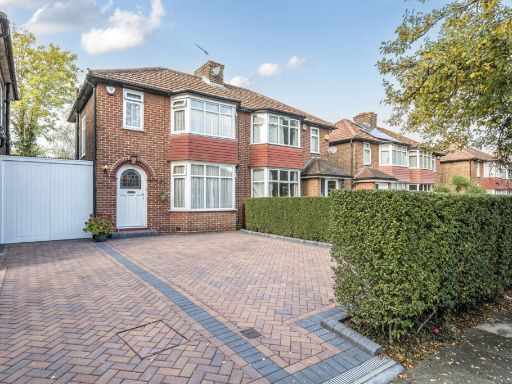 3 bedroom semi-detached house for sale in Peareswood Gardens, Stanmore, HA7 — £640,000 • 3 bed • 1 bath • 1091 ft²
3 bedroom semi-detached house for sale in Peareswood Gardens, Stanmore, HA7 — £640,000 • 3 bed • 1 bath • 1091 ft²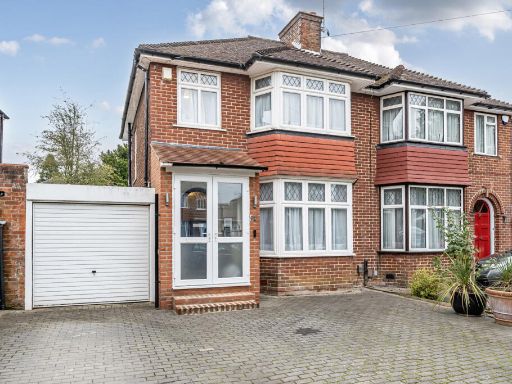 3 bedroom semi-detached house for sale in Bromefield, Stanmore, London, HA7 — £685,000 • 3 bed • 1 bath • 1149 ft²
3 bedroom semi-detached house for sale in Bromefield, Stanmore, London, HA7 — £685,000 • 3 bed • 1 bath • 1149 ft²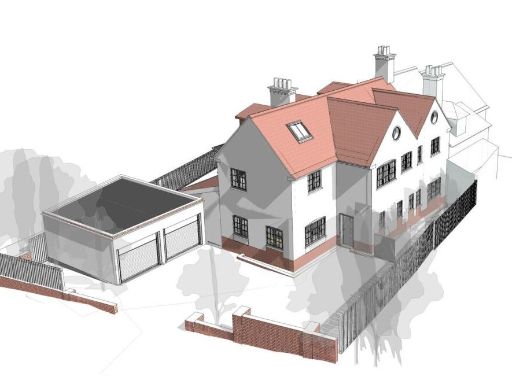 4 bedroom semi-detached house for sale in Stanmore Hill, Stanmore, HA7 — £825,000 • 4 bed • 2 bath • 2056 ft²
4 bedroom semi-detached house for sale in Stanmore Hill, Stanmore, HA7 — £825,000 • 4 bed • 2 bath • 2056 ft²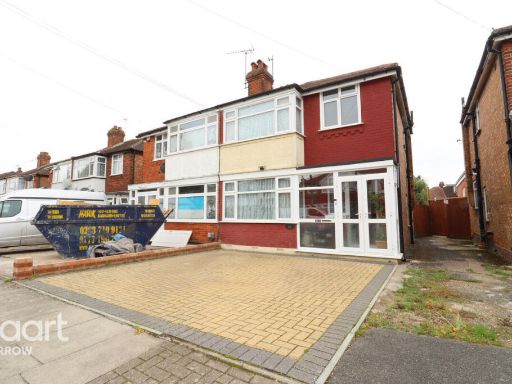 3 bedroom semi-detached house for sale in Morley Crescent East, Stanmore, HA7 — £585,000 • 3 bed • 1 bath • 632 ft²
3 bedroom semi-detached house for sale in Morley Crescent East, Stanmore, HA7 — £585,000 • 3 bed • 1 bath • 632 ft²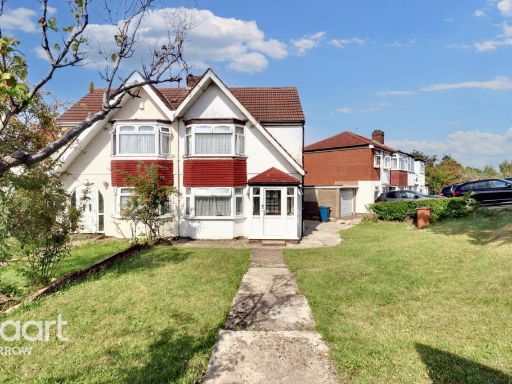 3 bedroom semi-detached house for sale in Taunton Way, Stanmore, HA7 — £527,500 • 3 bed • 1 bath • 755 ft²
3 bedroom semi-detached house for sale in Taunton Way, Stanmore, HA7 — £527,500 • 3 bed • 1 bath • 755 ft²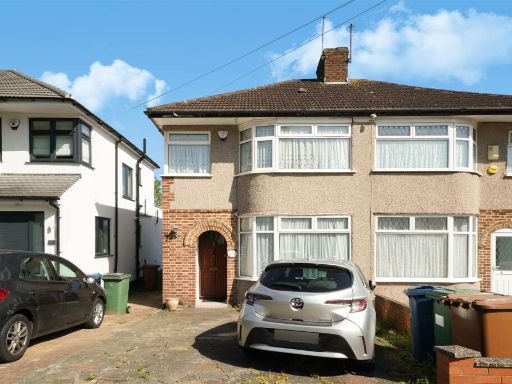 3 bedroom semi-detached house for sale in Bellamy Drive, Stanmore, HA7 — £600,000 • 3 bed • 1 bath • 784 ft²
3 bedroom semi-detached house for sale in Bellamy Drive, Stanmore, HA7 — £600,000 • 3 bed • 1 bath • 784 ft²