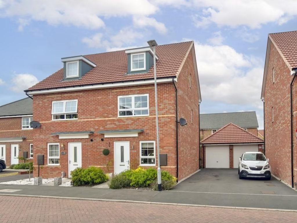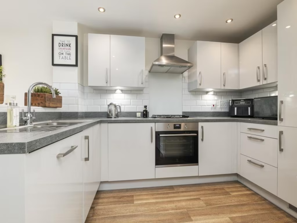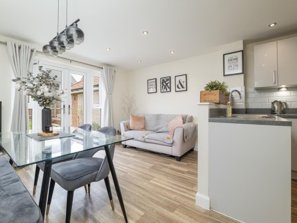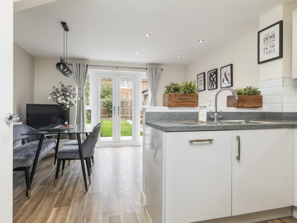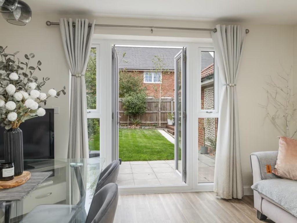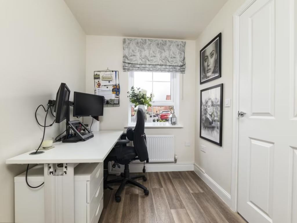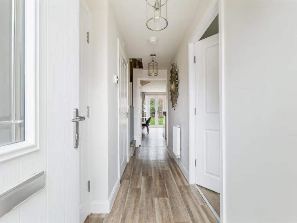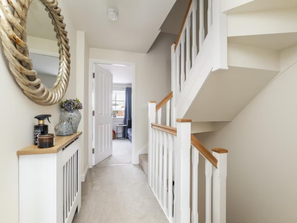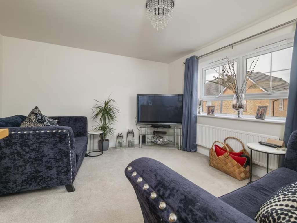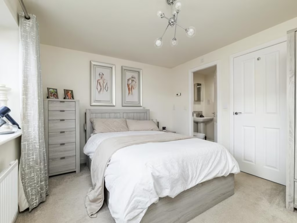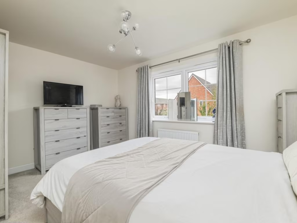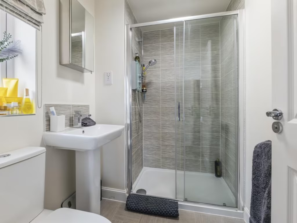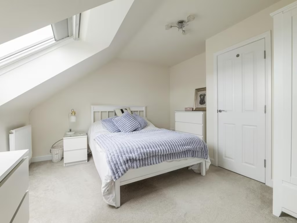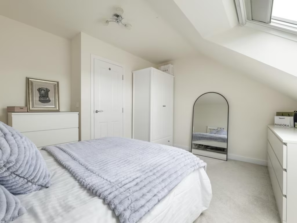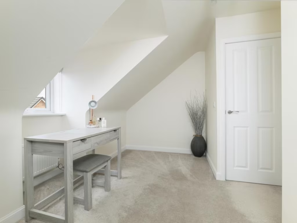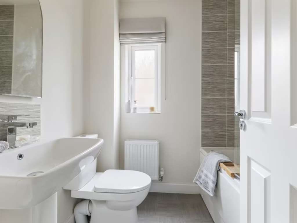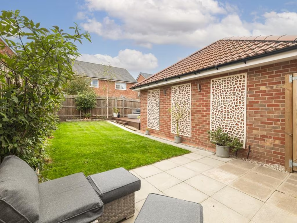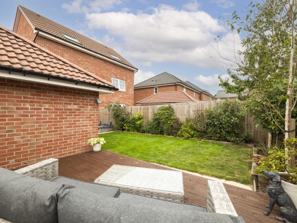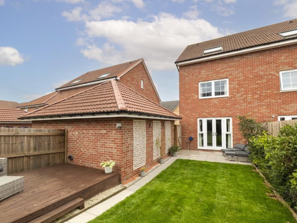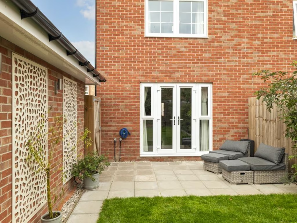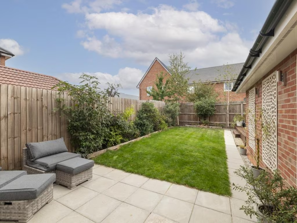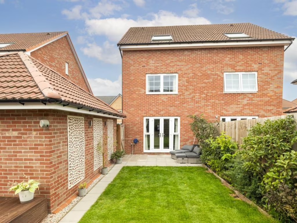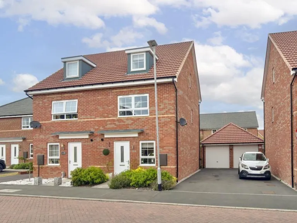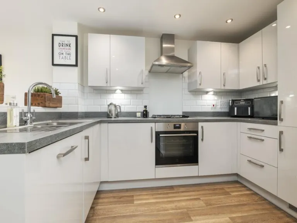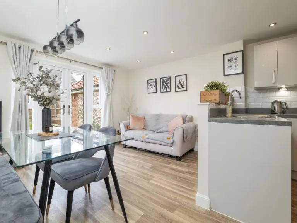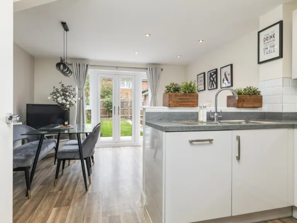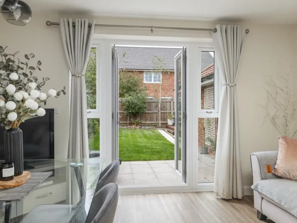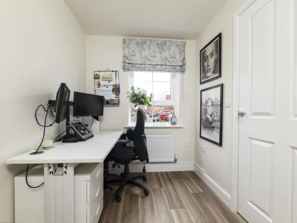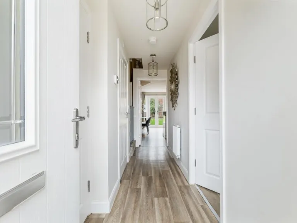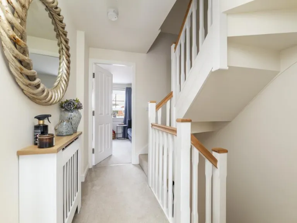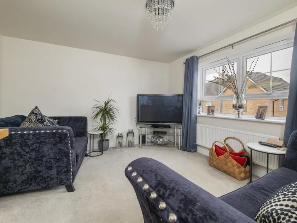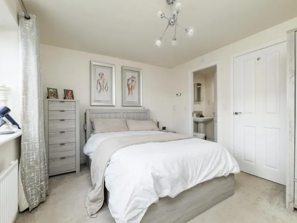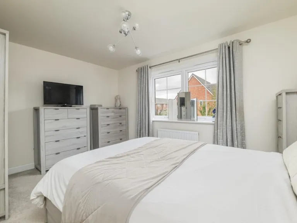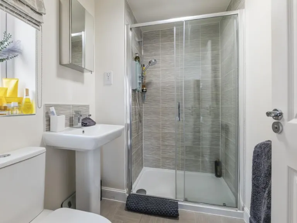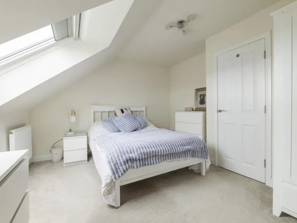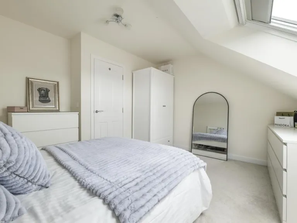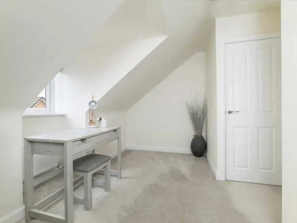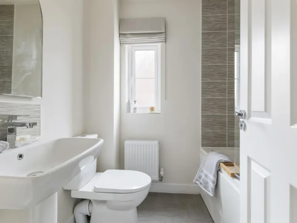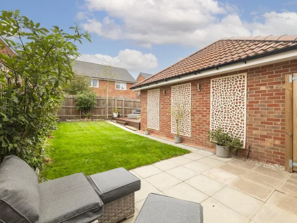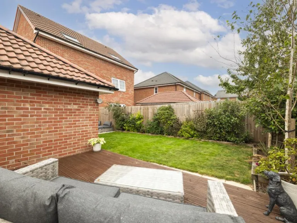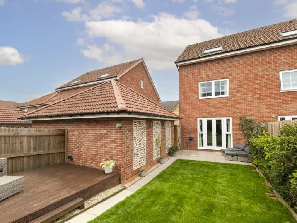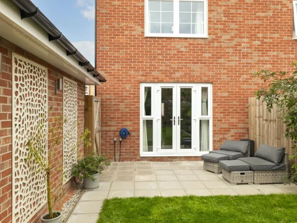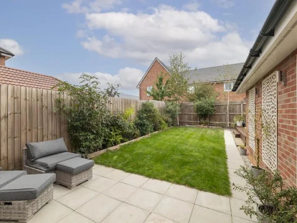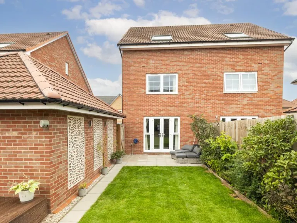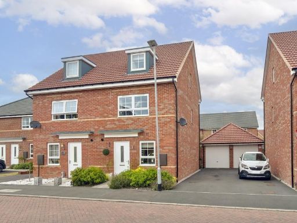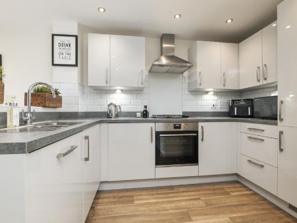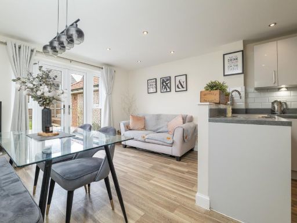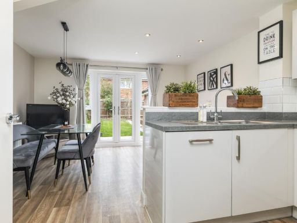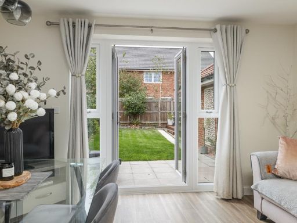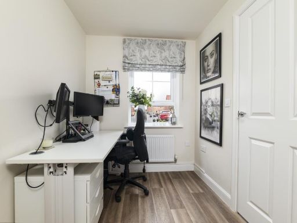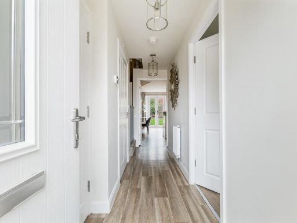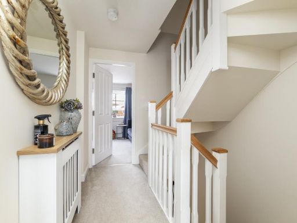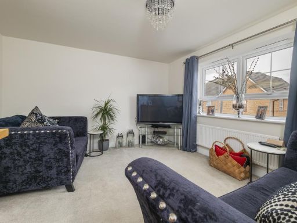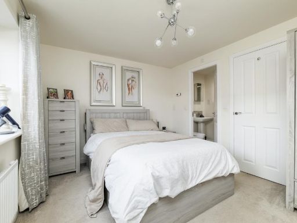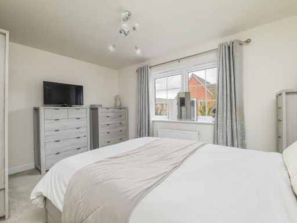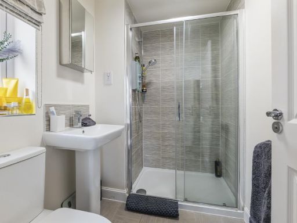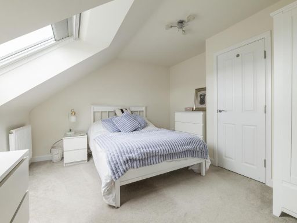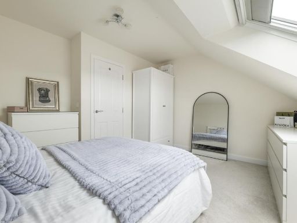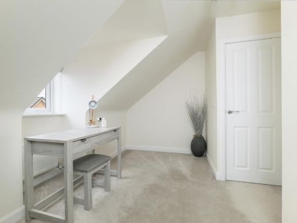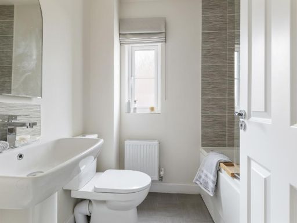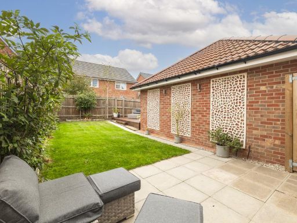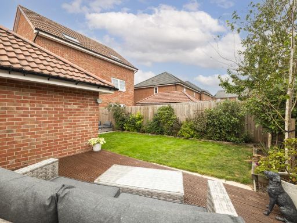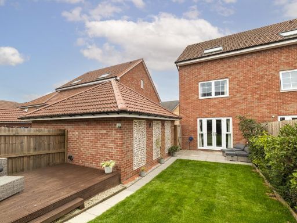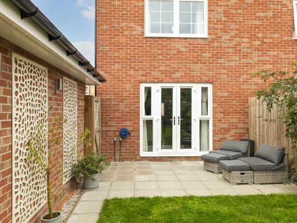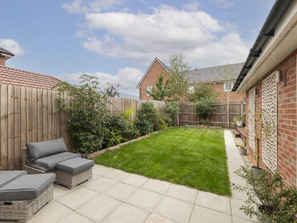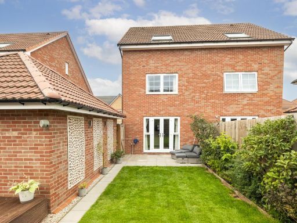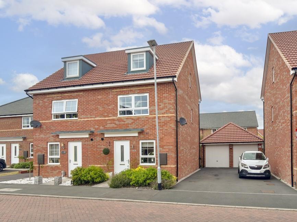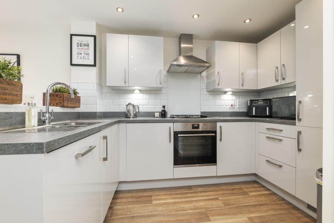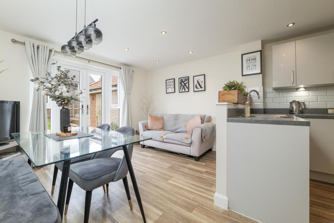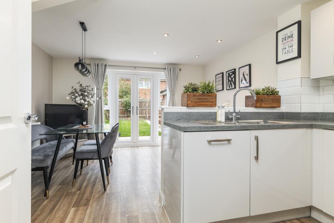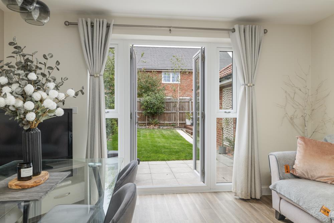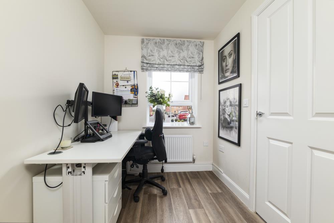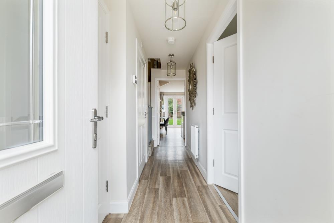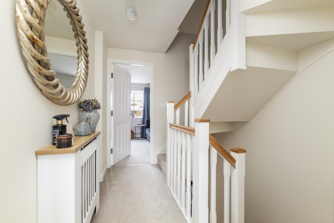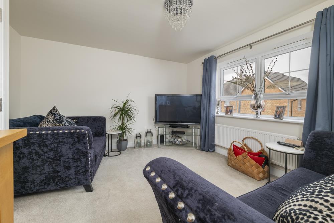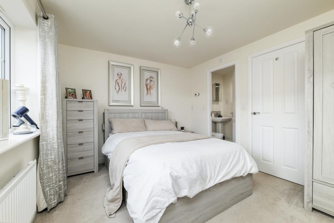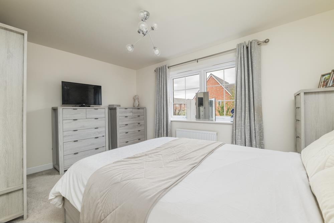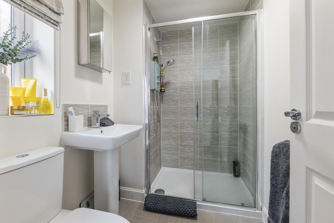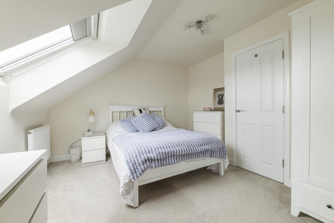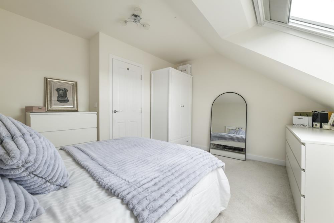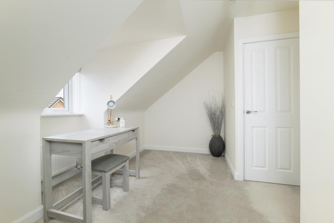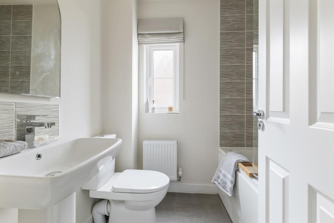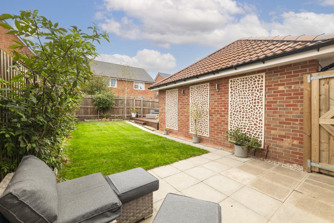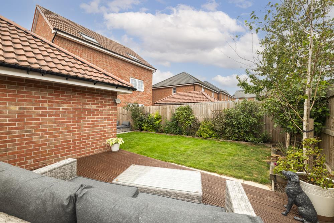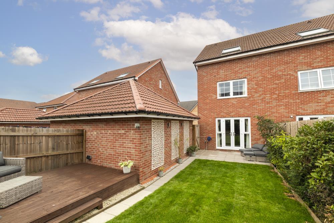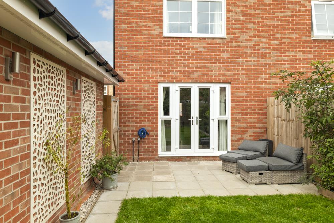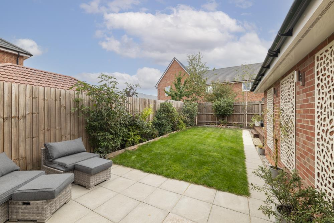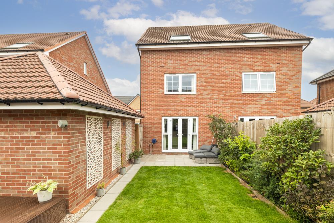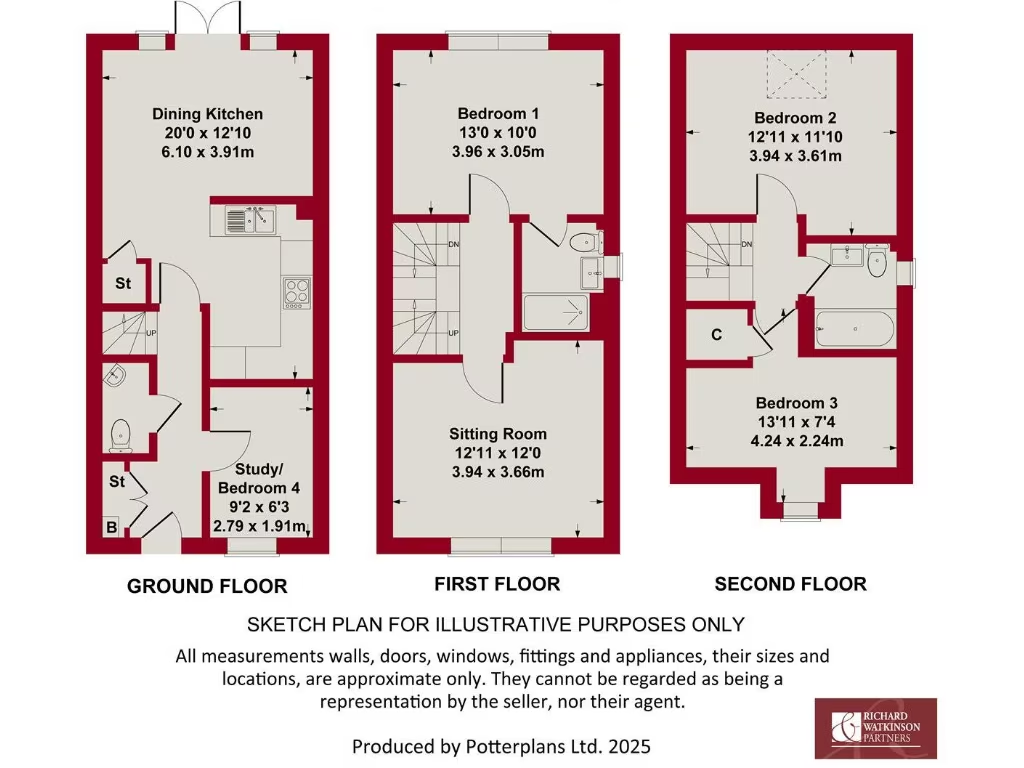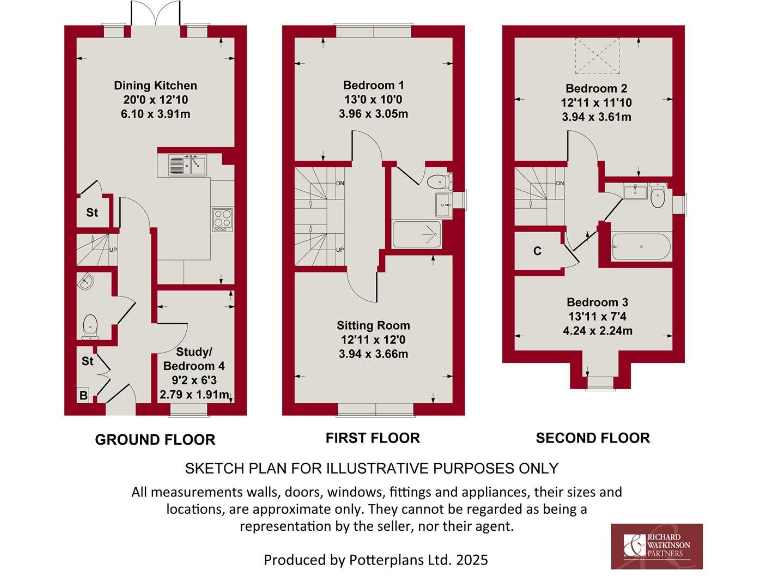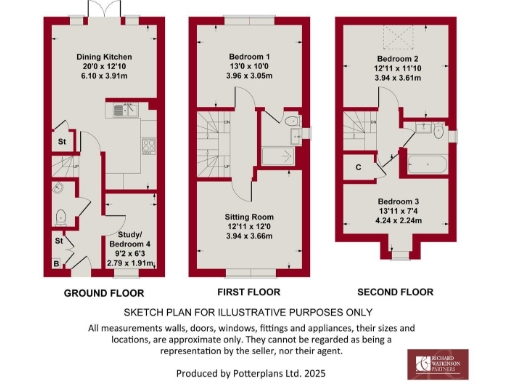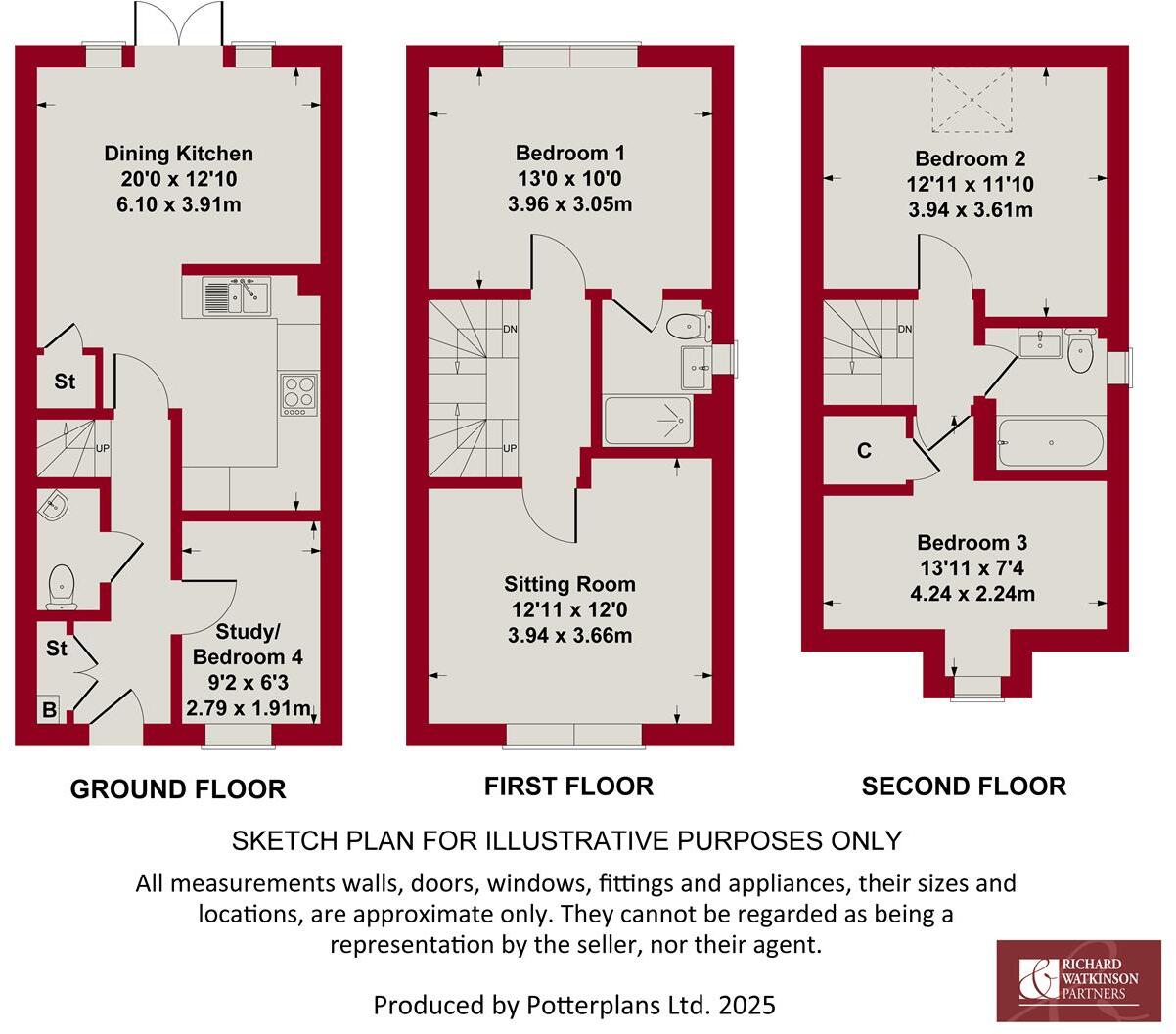Summary - 39 WIDNALL DRIVE, BINGHAM NG13 7AR
3 bed 2 bath Semi-Detached
Move-in ready family home near schools and rail links.
Balance of builder warranties remaining
Versatile three-storey layout; ground-floor room could be bed 4/study
Open-plan dining kitchen with integrated appliances and French doors
Principal bedroom with ensuite; two further double bedrooms upstairs
Tandem driveway plus single garage; limited turning/parking space
Small, low-maintenance rear garden with raised deck and terrace
Service charge £112pa for communal areas; Council Tax Band D
Three-storey layout may be unsuitable for limited mobility
Built in 2020 and still covered by its builder warranty, this contemporary three-storey semi offers flexible family living across circa 1,120 sq ft. The ground floor features an open-plan kitchen/dining area with integrated appliances and French doors to a low-maintenance rear garden, while a versatile front room serves as a home office or potential fourth bedroom.
The principal bedroom on the first floor includes an ensuite; two further double bedrooms and the family bathroom occupy the top floor. Hollows of built-in storage and a practical layout mean the house is ready to move into with modern finishes throughout and neutral decoration.
Outside, a tandem driveway leads to a single garage and enclosed, landscaped garden with a sun-catching raised deck. The plot is small and landscaped for low upkeep, making it ideal for buyers who prefer minimal outside maintenance rather than large outdoor space.
Practical points to note: parking is tandem so turning space is limited and the plot is modest in size. There is a small annual service charge of £112 for communal areas and the property’s three-floor layout involves frequent stair use, which may not suit limited mobility. Overall, this is a well-presented, contemporary family home close to local schools, amenities and transport links in Bingham.
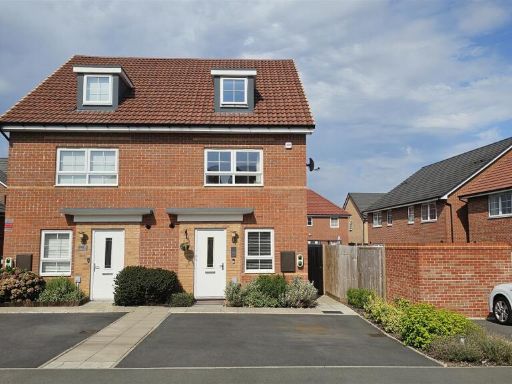 4 bedroom semi-detached house for sale in Kettleband Close, Bingham, NG13 — £300,000 • 4 bed • 2 bath • 1120 ft²
4 bedroom semi-detached house for sale in Kettleband Close, Bingham, NG13 — £300,000 • 4 bed • 2 bath • 1120 ft²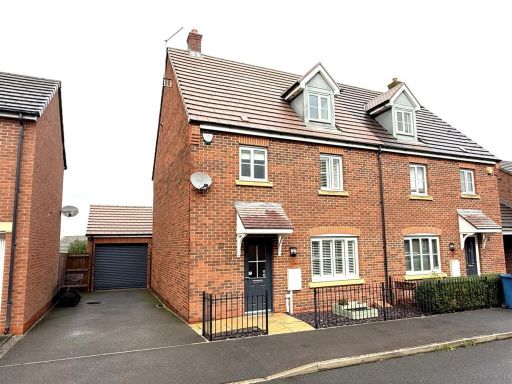 4 bedroom semi-detached house for sale in Cherwell Gardens, Bingham, NG13 — £335,000 • 4 bed • 2 bath • 931 ft²
4 bedroom semi-detached house for sale in Cherwell Gardens, Bingham, NG13 — £335,000 • 4 bed • 2 bath • 931 ft²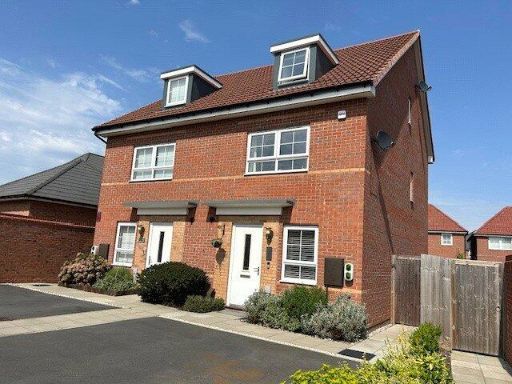 4 bedroom semi-detached house for sale in Kettleband Close, Bingham, Nottingham, Nottinghamshire, NG13 — £290,000 • 4 bed • 2 bath • 1019 ft²
4 bedroom semi-detached house for sale in Kettleband Close, Bingham, Nottingham, Nottinghamshire, NG13 — £290,000 • 4 bed • 2 bath • 1019 ft²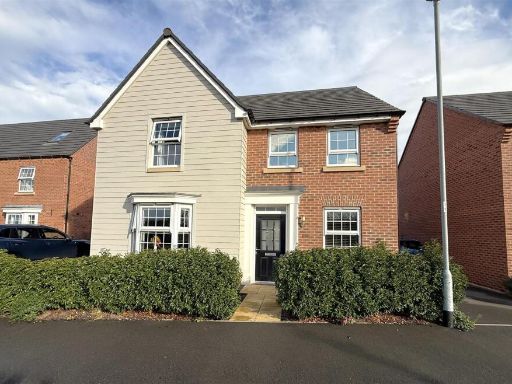 4 bedroom detached house for sale in Cabourn Drive, Bingham, NG13 — £445,000 • 4 bed • 2 bath • 1540 ft²
4 bedroom detached house for sale in Cabourn Drive, Bingham, NG13 — £445,000 • 4 bed • 2 bath • 1540 ft²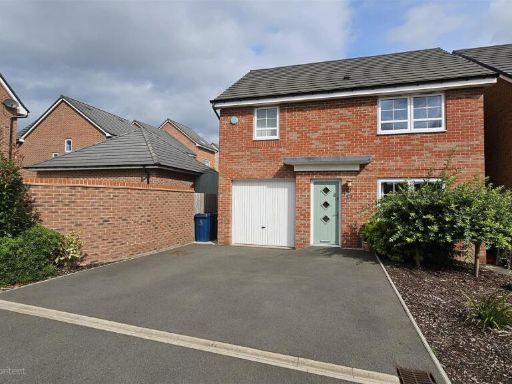 4 bedroom detached house for sale in Widnall Drive, Bingham, NG13 — £345,000 • 4 bed • 2 bath • 819 ft²
4 bedroom detached house for sale in Widnall Drive, Bingham, NG13 — £345,000 • 4 bed • 2 bath • 819 ft²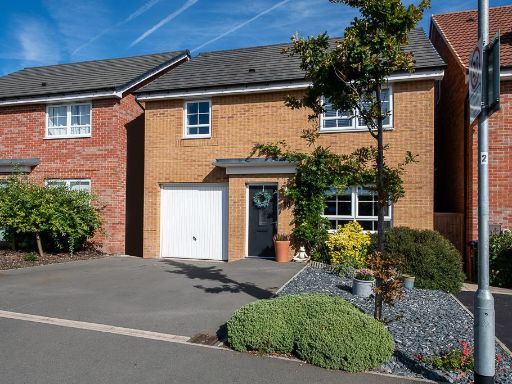 4 bedroom detached house for sale in Widnall Drive, Bingham, Nottingham, NG13 — £345,000 • 4 bed • 2 bath • 1077 ft²
4 bedroom detached house for sale in Widnall Drive, Bingham, Nottingham, NG13 — £345,000 • 4 bed • 2 bath • 1077 ft²