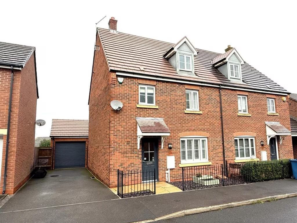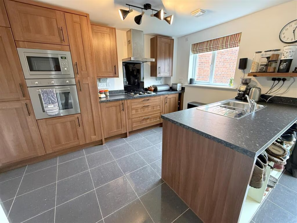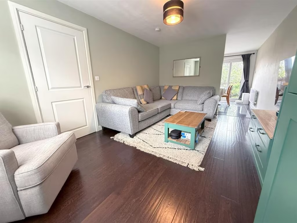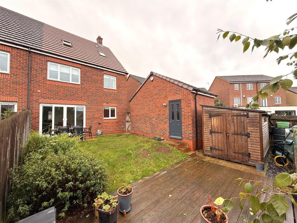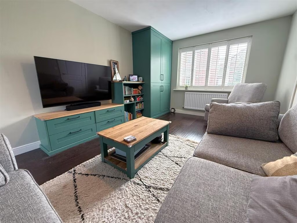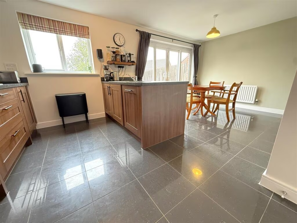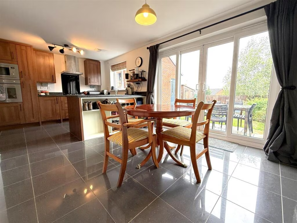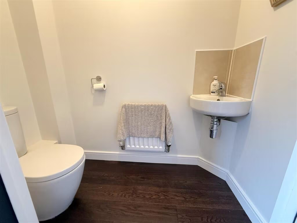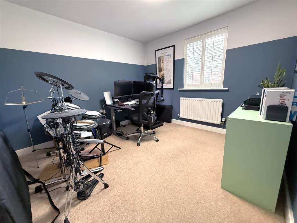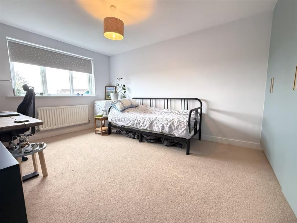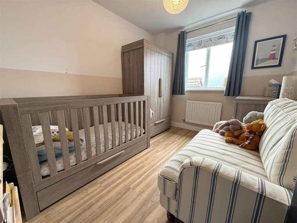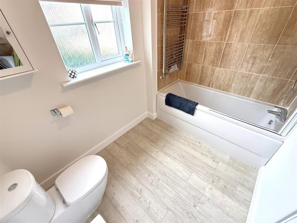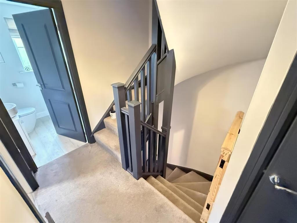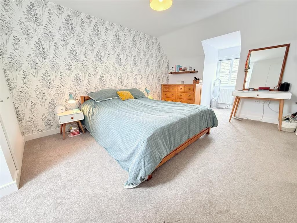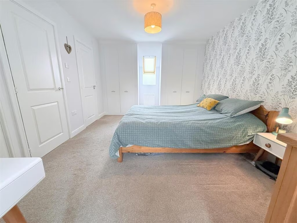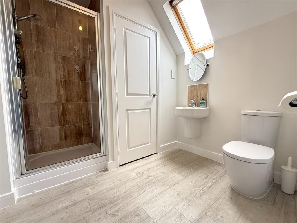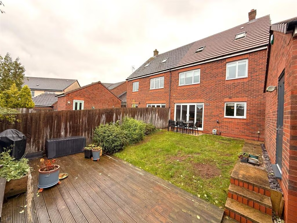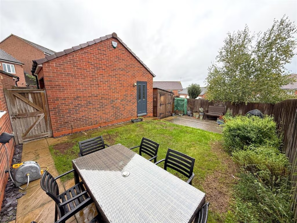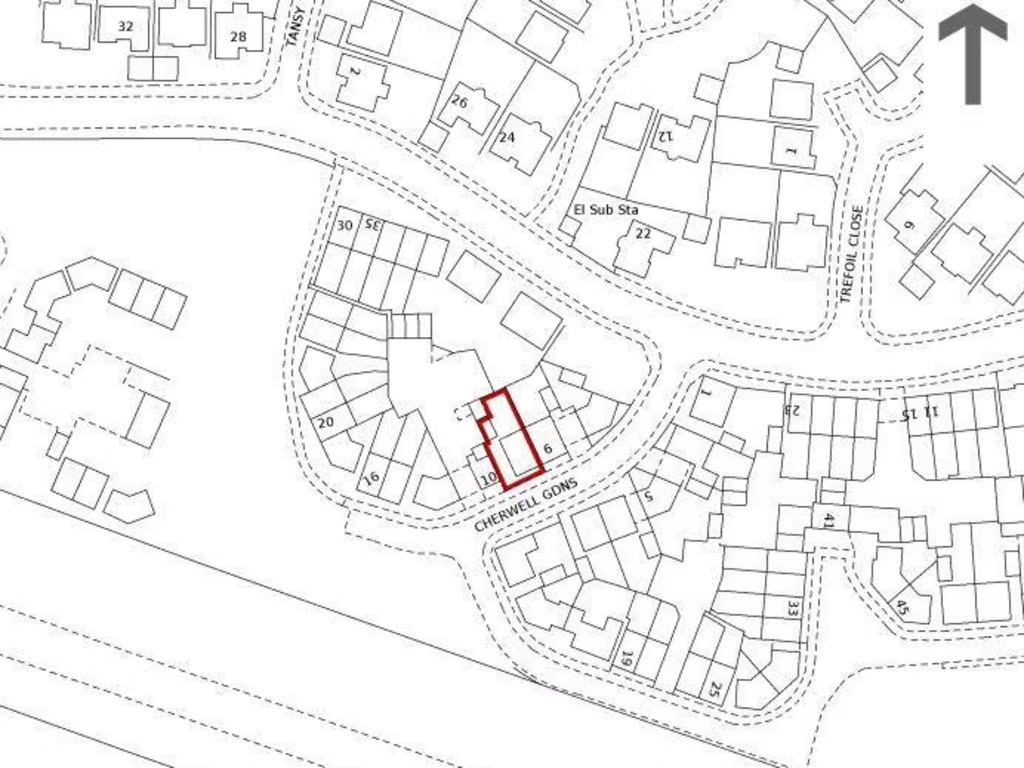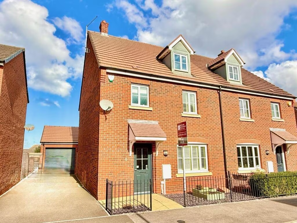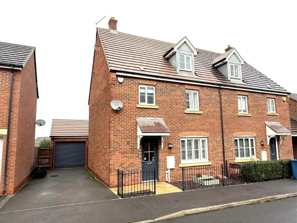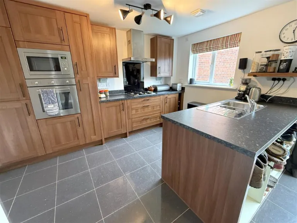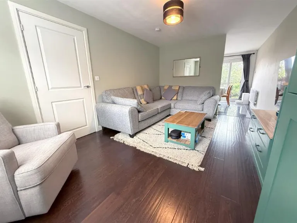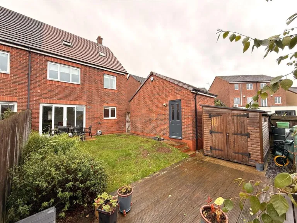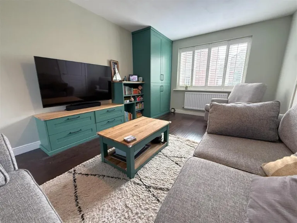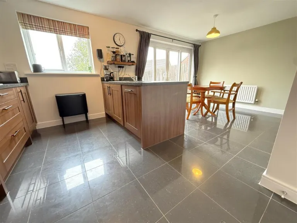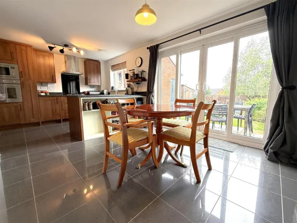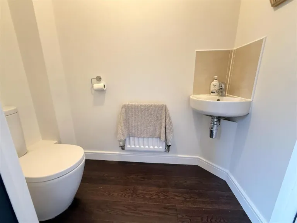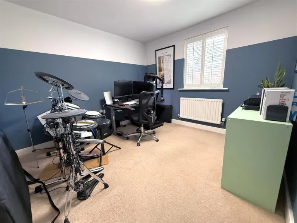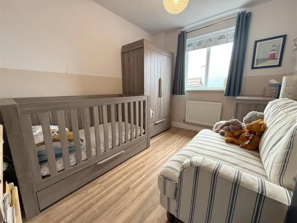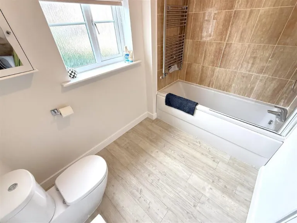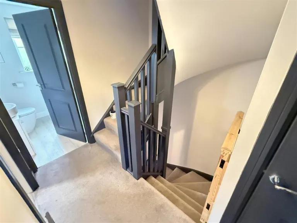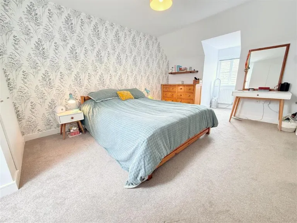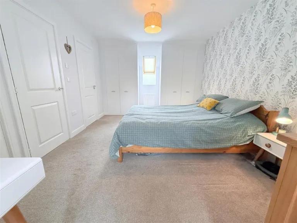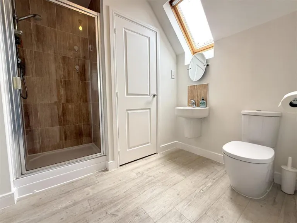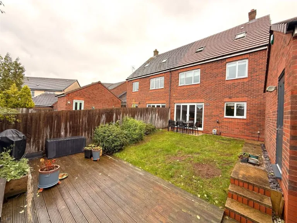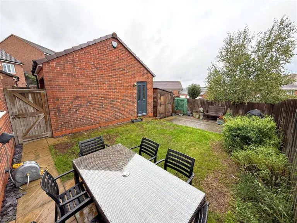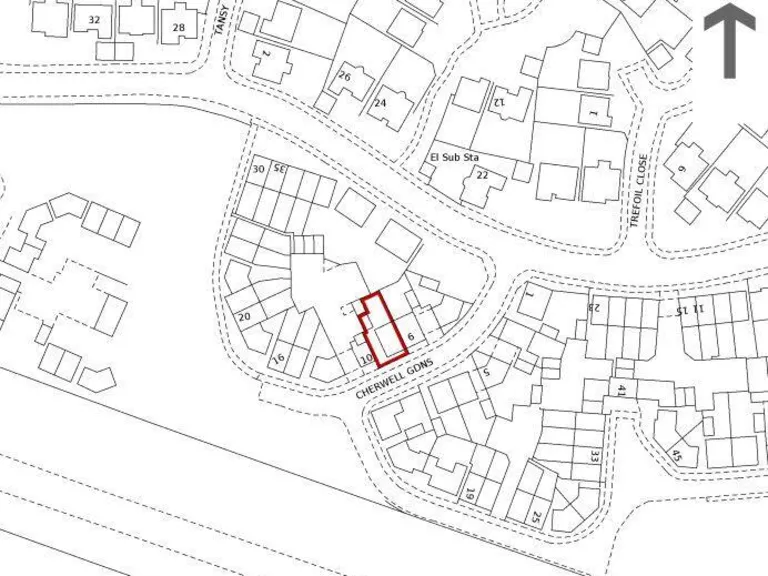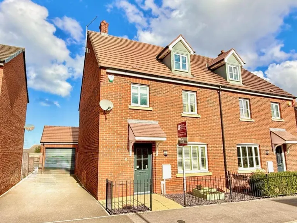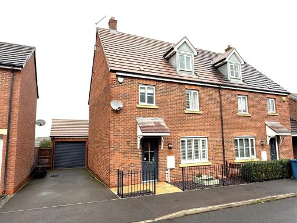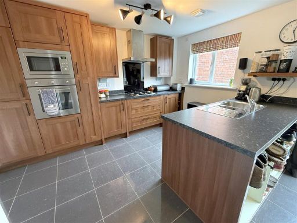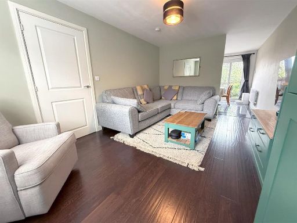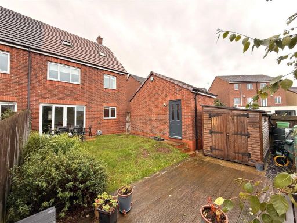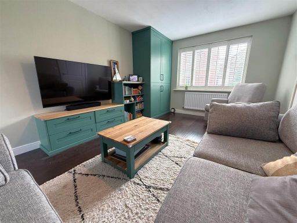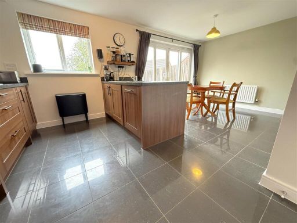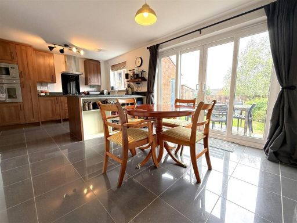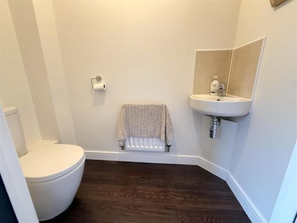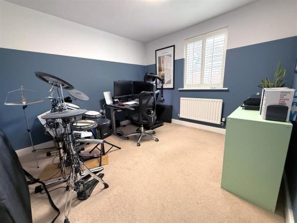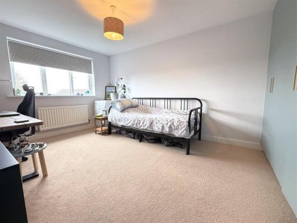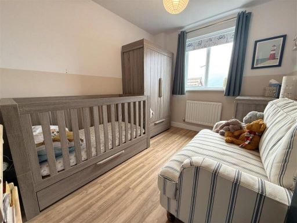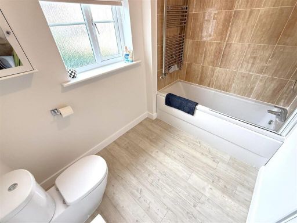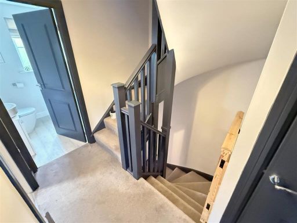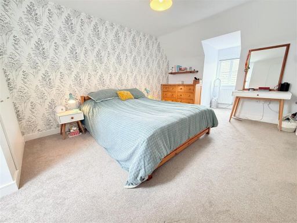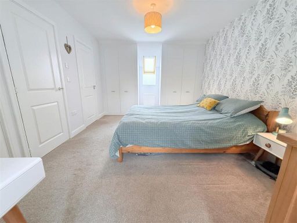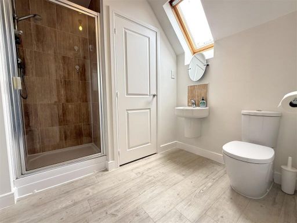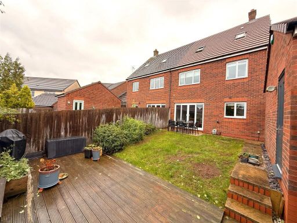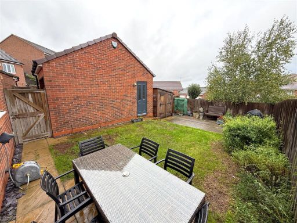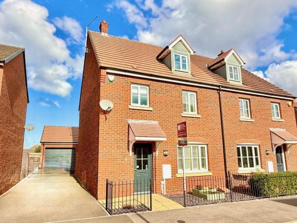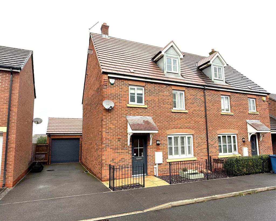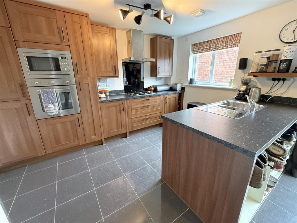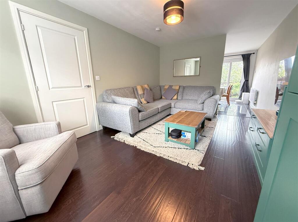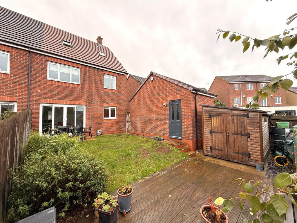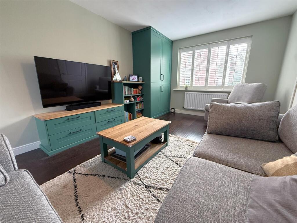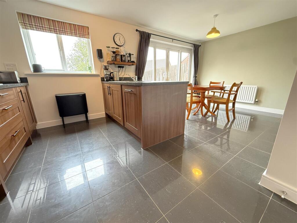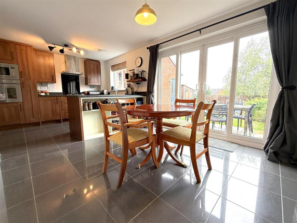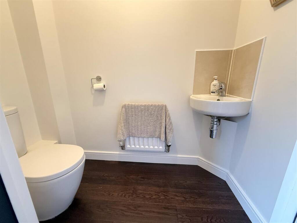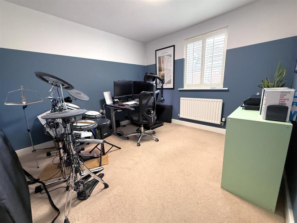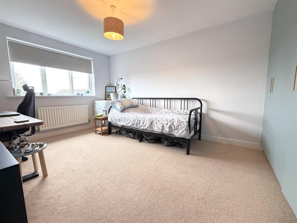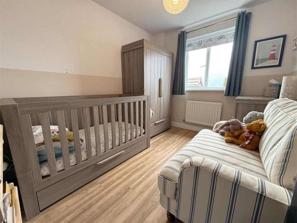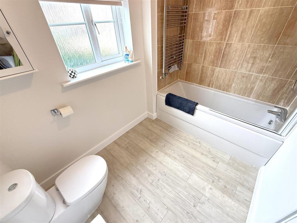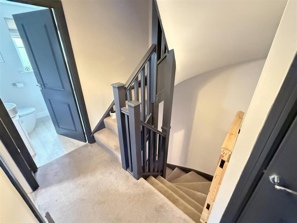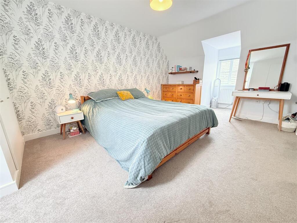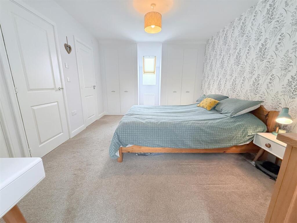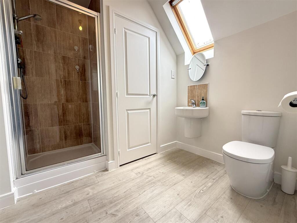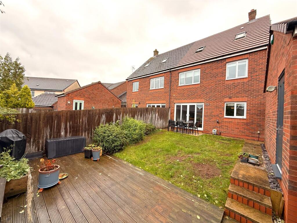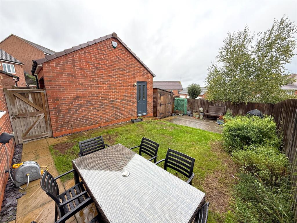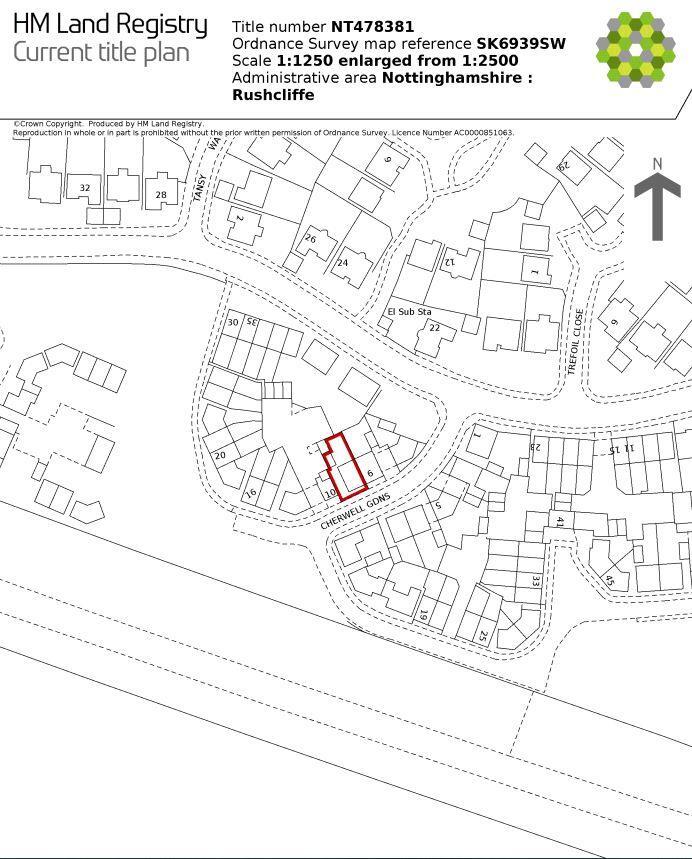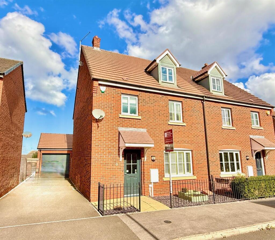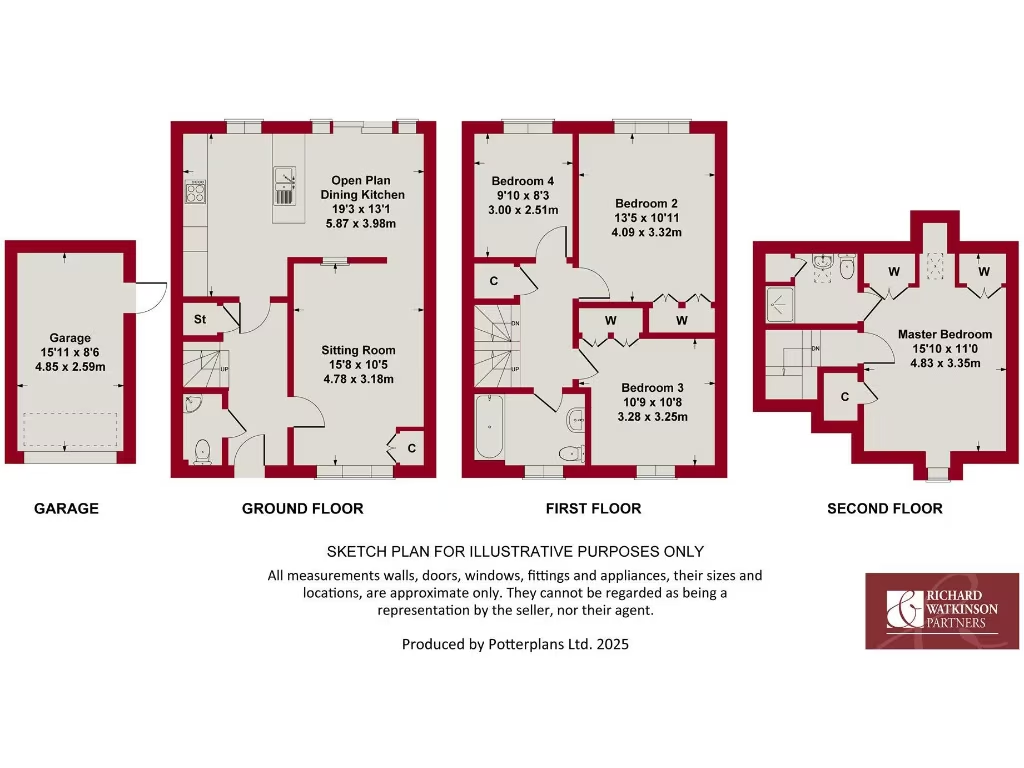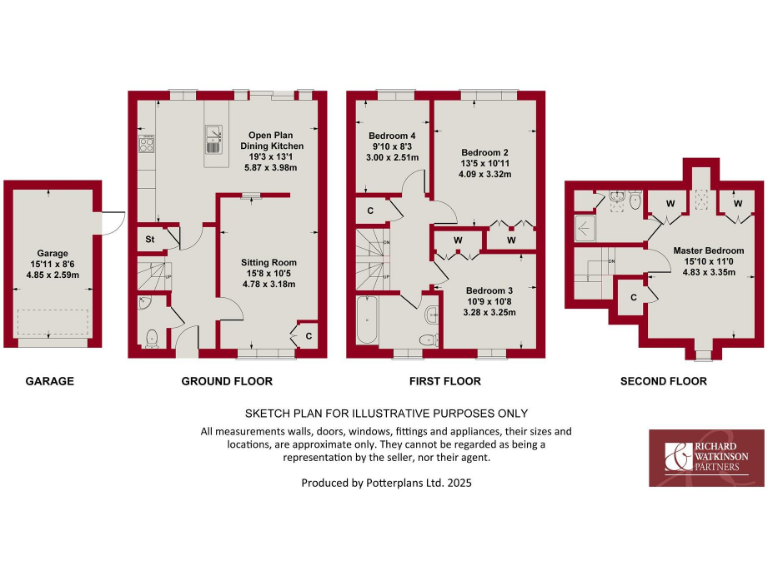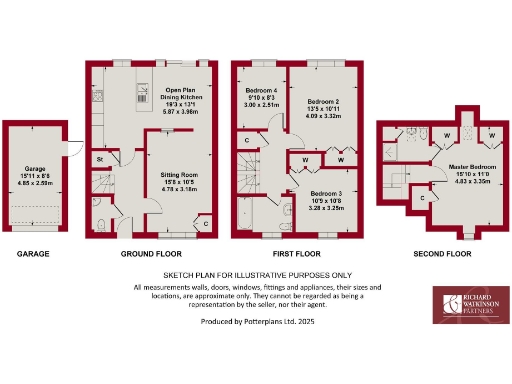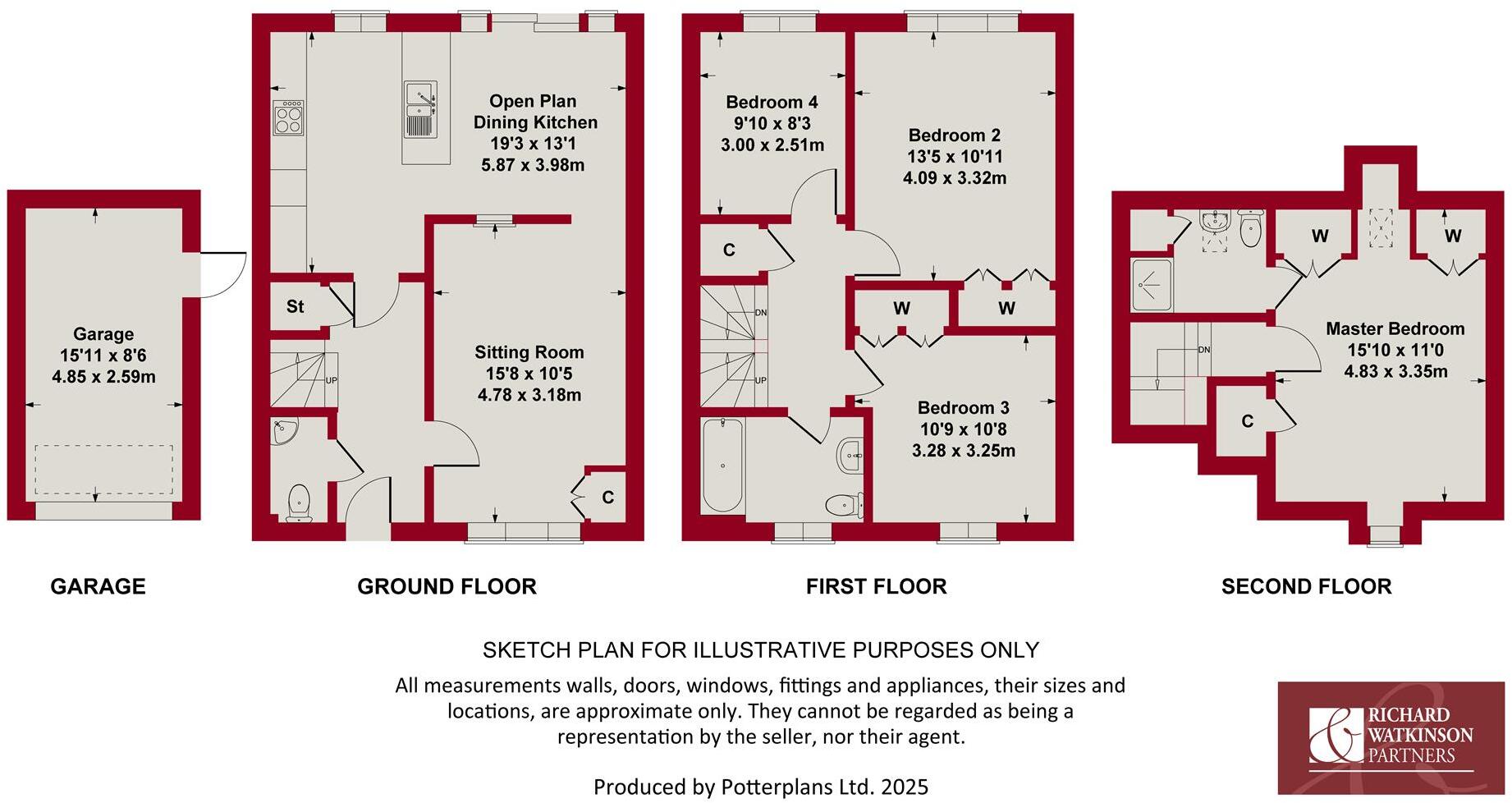Summary - 8 Cherwell Gardens, Bingham, NOTTINGHAM NG13 8YW
4 bed 2 bath Semi-Detached
Contemporary family living with garage, driveway and easy commuting links.
4 bedrooms with master ensuite and main bathroom
Open-plan dining kitchen linking to enclosed rear garden
Driveway plus detached single garage with electric roller door
Presented with contemporary fixtures and good built-in storage
Small overall internal size (approx. 931 sq ft) and compact plot
Broadband speeds reported as slow — may affect home working
Small area of land behind garage not shown on title plan
Freehold tenure; excellent mobile signal and good local schools
This modern three-storey semi-detached home offers practical family living across 931 sq ft. The layout includes four bedrooms, an ensuite to the master, a main bathroom and a ground-floor cloakroom, giving flexible sleeping and family space. The open-plan dining kitchen and sitting room link directly to the enclosed rear garden, suitable for everyday family life and entertaining.
Outside, the property benefits from a low-maintenance forecourt, private driveway and detached single garage with electric roller door, providing convenient off‑street parking. The home is presented with contemporary fixtures and built-in storage, making it largely move‑in ready for a household wanting modern finishes without immediate major works.
Notable practical points: the overall internal and plot size are on the smaller side for a four‑bed home, so rooms are compact. Broadband speeds in the area are reported as slow, which may affect home working and streaming. There is a small area of land behind the garage that does not appear on the title plan, although the seller states it has been used by previous owners for about 13 years — buyers should check the title and boundaries before exchange.
Set in a well-equipped market town with good schools, amenities and rail links, this property will suit families seeking a modern, low‑maintenance home with easy commuting options and local services close by.
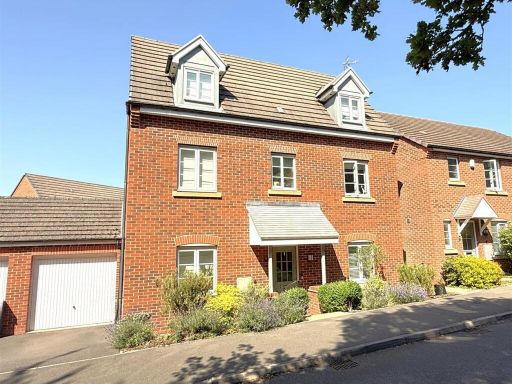 4 bedroom house for sale in Cherwell Gardens, Bingham, NG13 — £445,000 • 4 bed • 3 bath • 1705 ft²
4 bedroom house for sale in Cherwell Gardens, Bingham, NG13 — £445,000 • 4 bed • 3 bath • 1705 ft²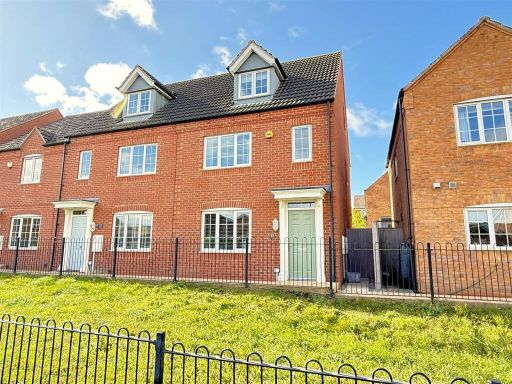 4 bedroom town house for sale in Mill Hill Road, Bingham, NG13 — £289,950 • 4 bed • 2 bath • 1100 ft²
4 bedroom town house for sale in Mill Hill Road, Bingham, NG13 — £289,950 • 4 bed • 2 bath • 1100 ft²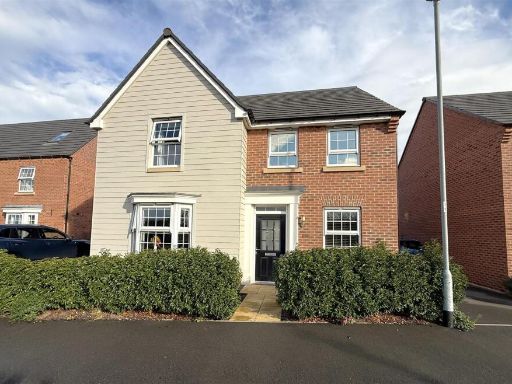 4 bedroom detached house for sale in Cabourn Drive, Bingham, NG13 — £445,000 • 4 bed • 2 bath • 1540 ft²
4 bedroom detached house for sale in Cabourn Drive, Bingham, NG13 — £445,000 • 4 bed • 2 bath • 1540 ft²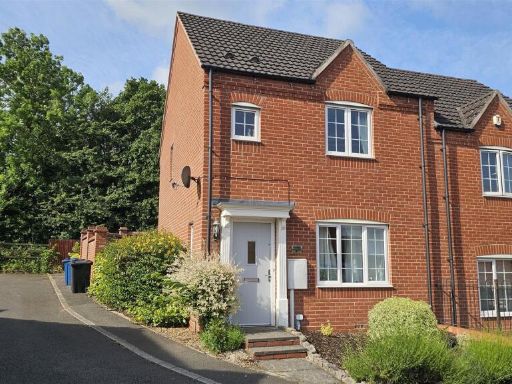 3 bedroom semi-detached house for sale in Wharf Gardens, Bingham, NG13 — £259,950 • 3 bed • 2 bath • 765 ft²
3 bedroom semi-detached house for sale in Wharf Gardens, Bingham, NG13 — £259,950 • 3 bed • 2 bath • 765 ft²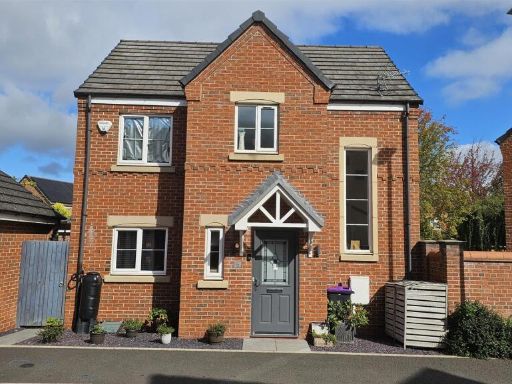 3 bedroom detached house for sale in Swale Grove, Bingham, NG13 — £340,000 • 3 bed • 2 bath • 905 ft²
3 bedroom detached house for sale in Swale Grove, Bingham, NG13 — £340,000 • 3 bed • 2 bath • 905 ft²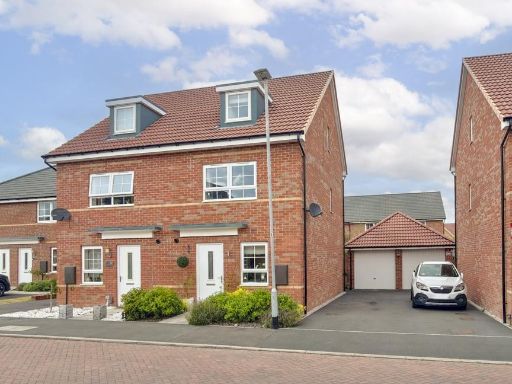 3 bedroom semi-detached house for sale in Widnall Drive, Bingham, NG13 — £310,000 • 3 bed • 2 bath • 1120 ft²
3 bedroom semi-detached house for sale in Widnall Drive, Bingham, NG13 — £310,000 • 3 bed • 2 bath • 1120 ft²