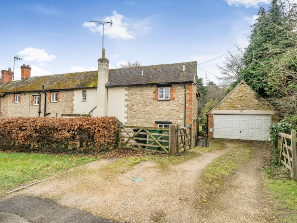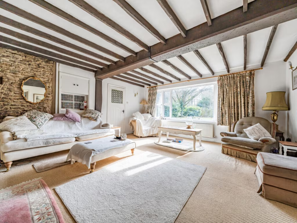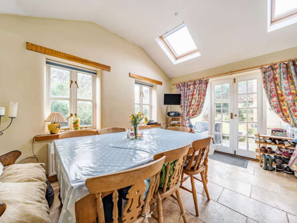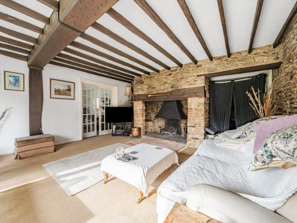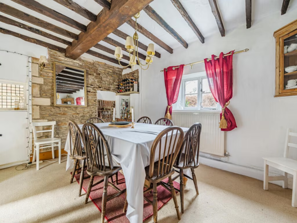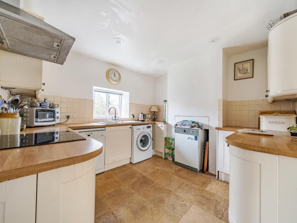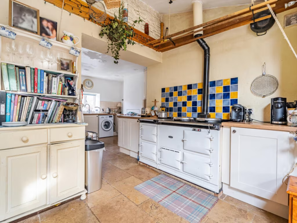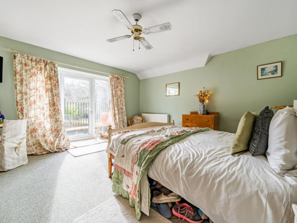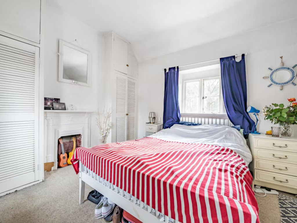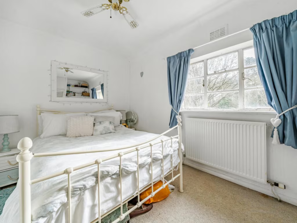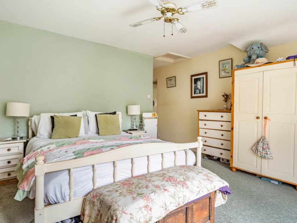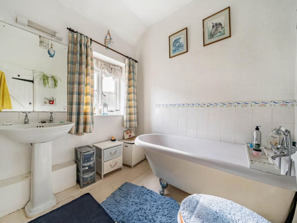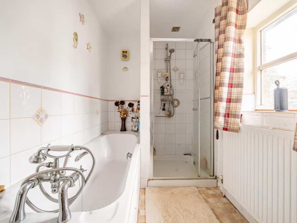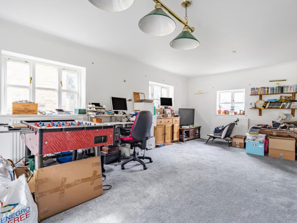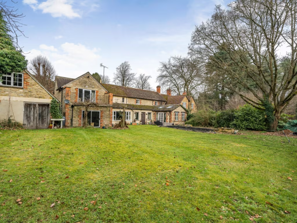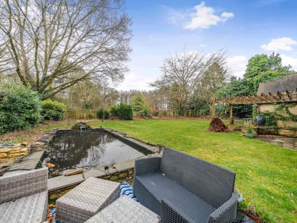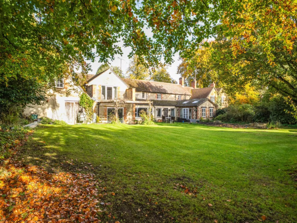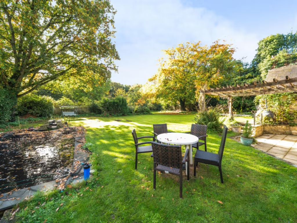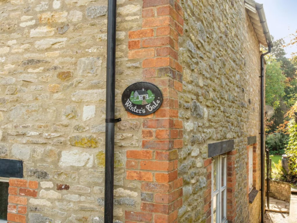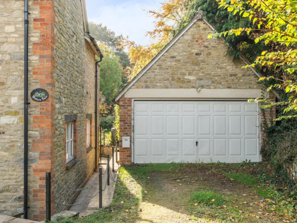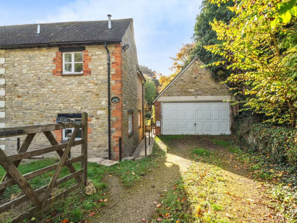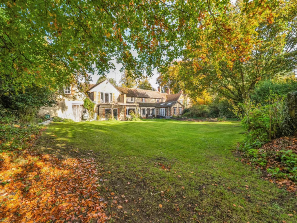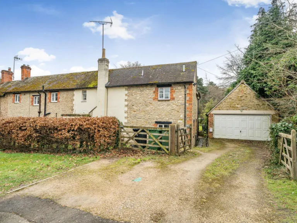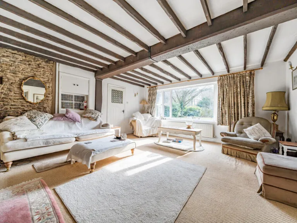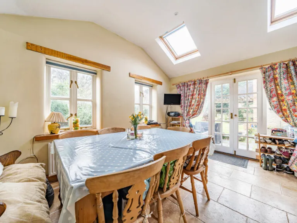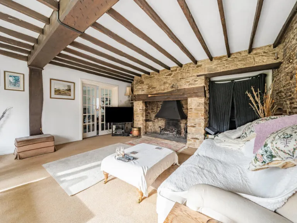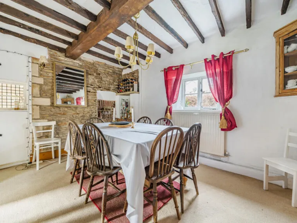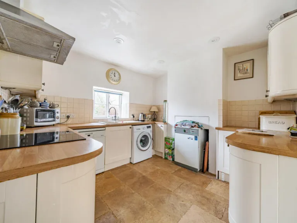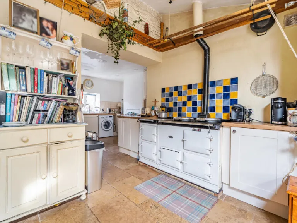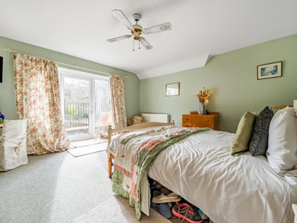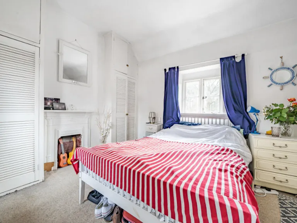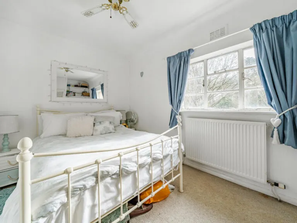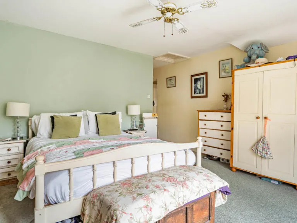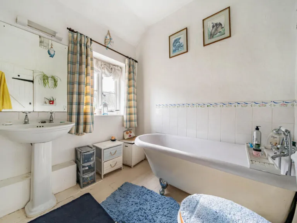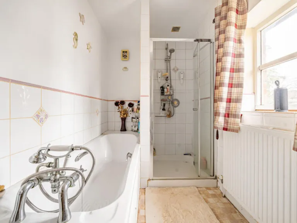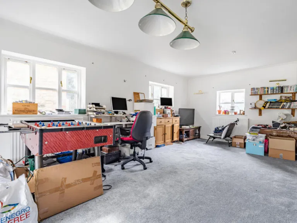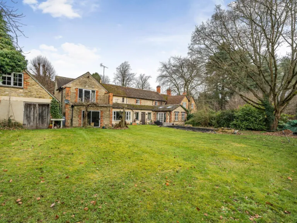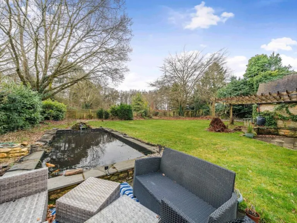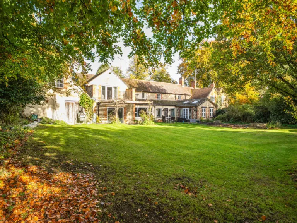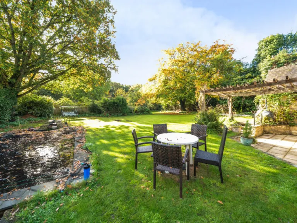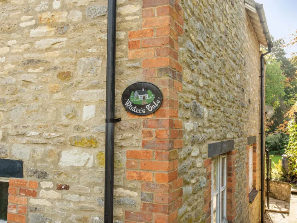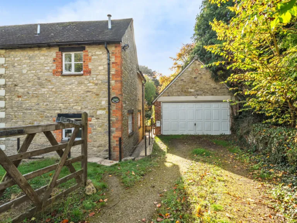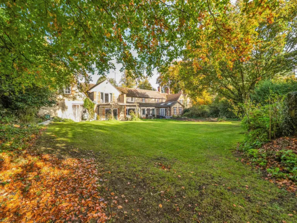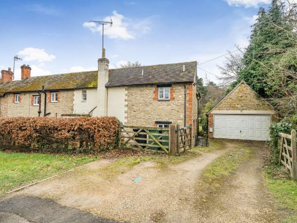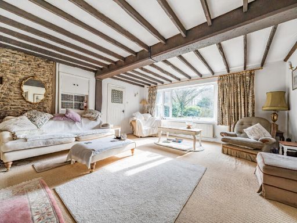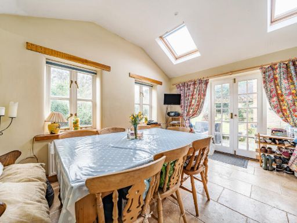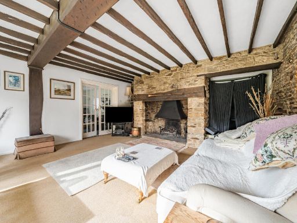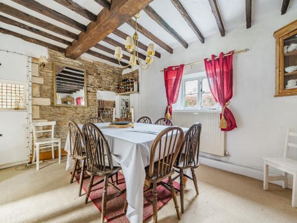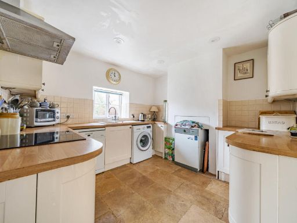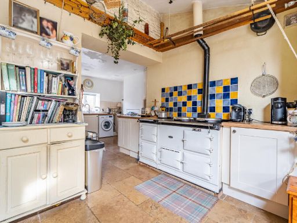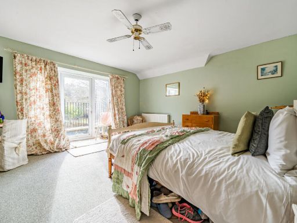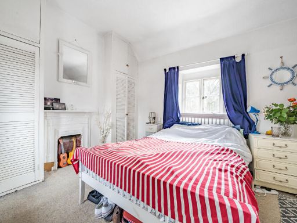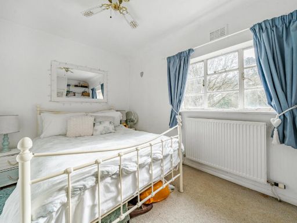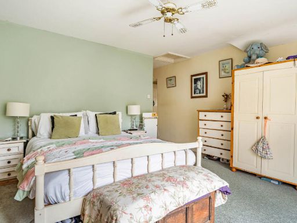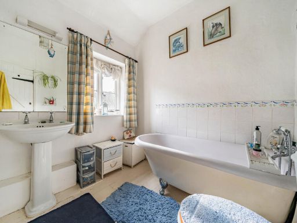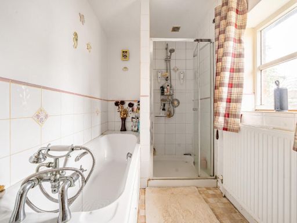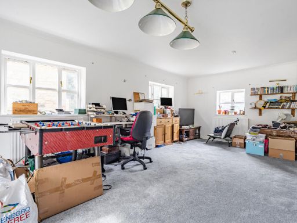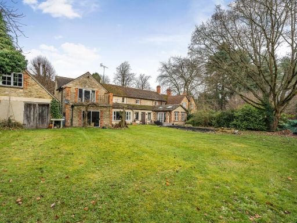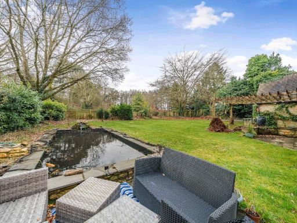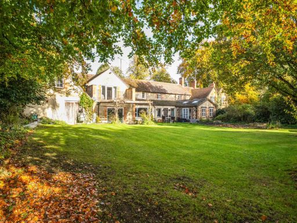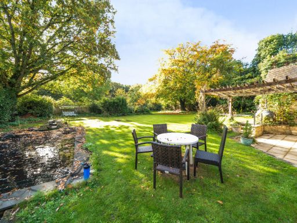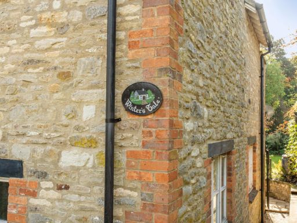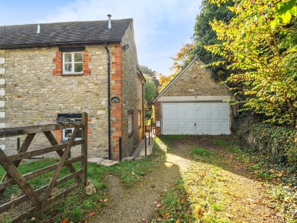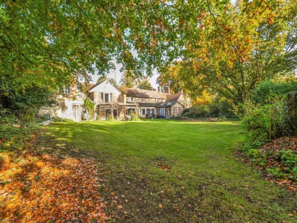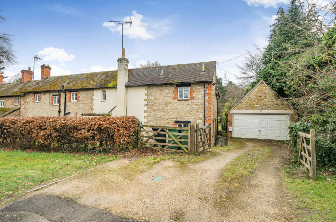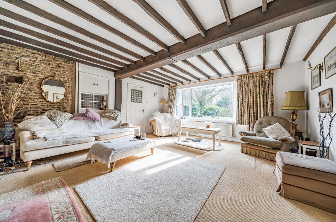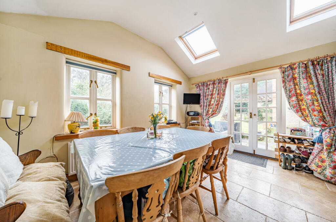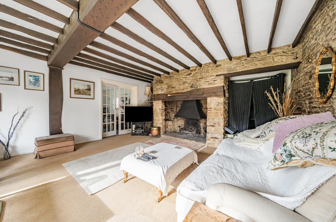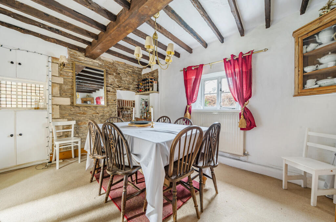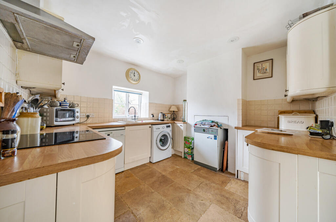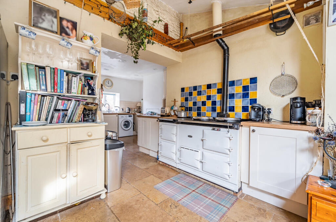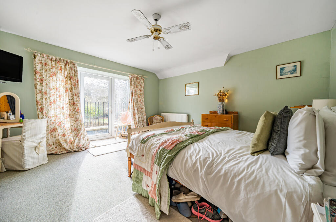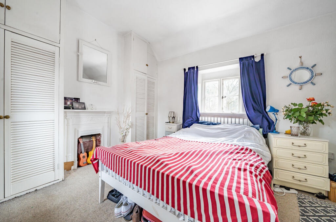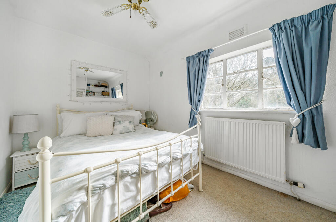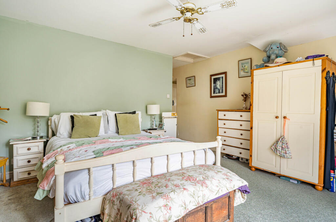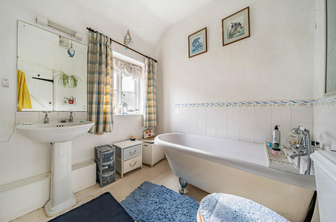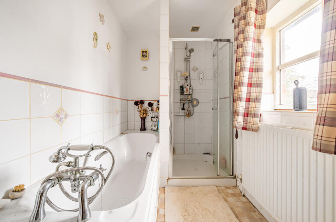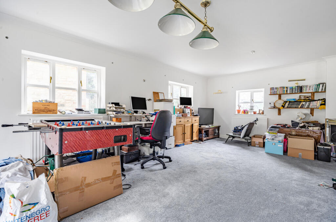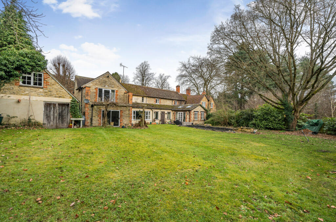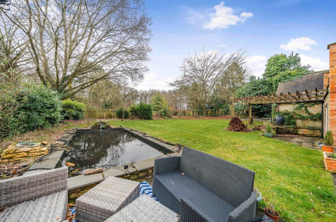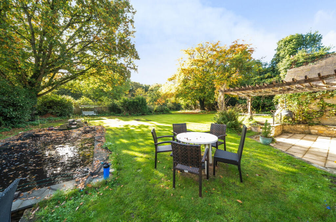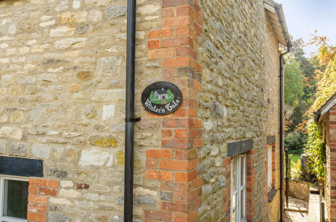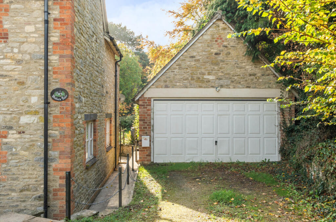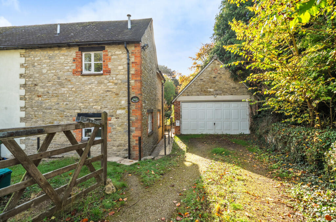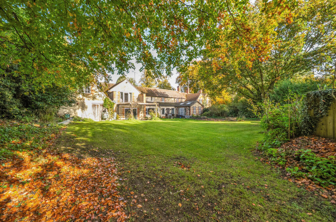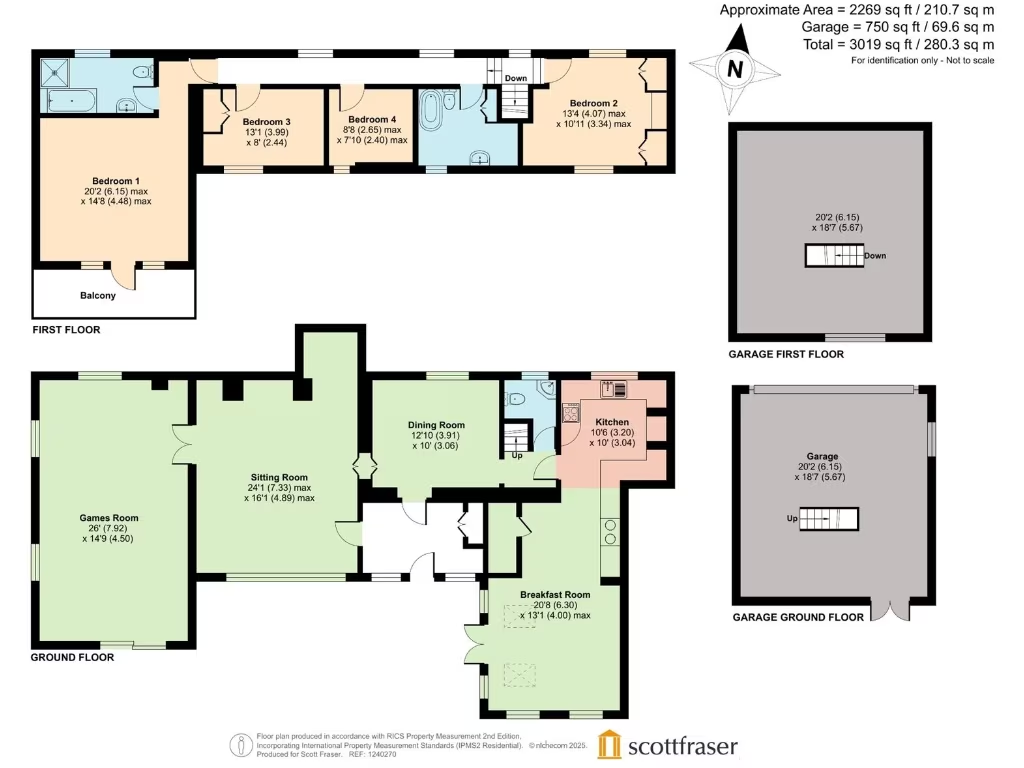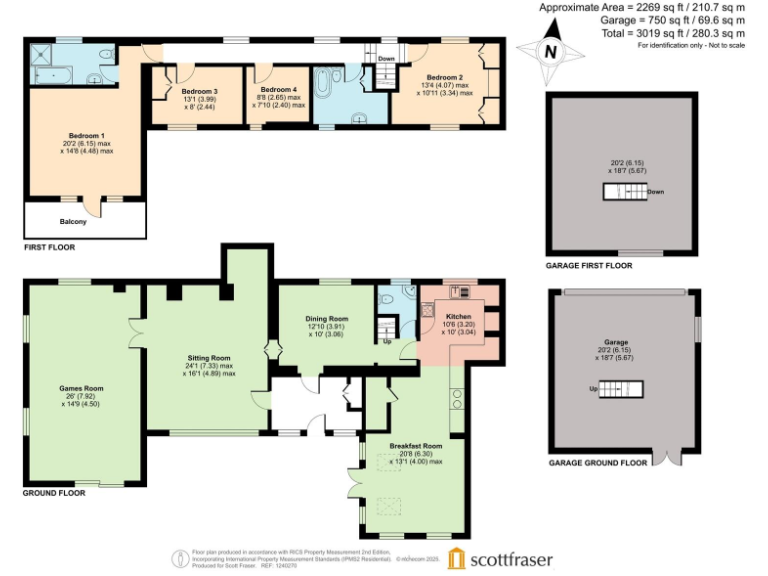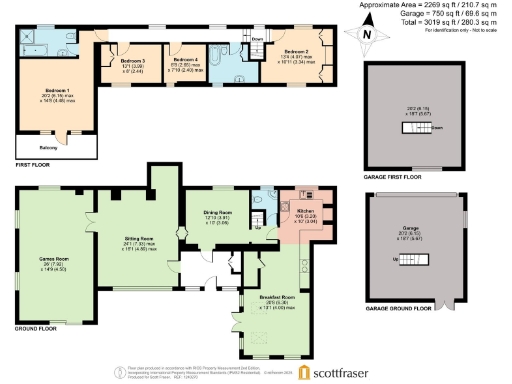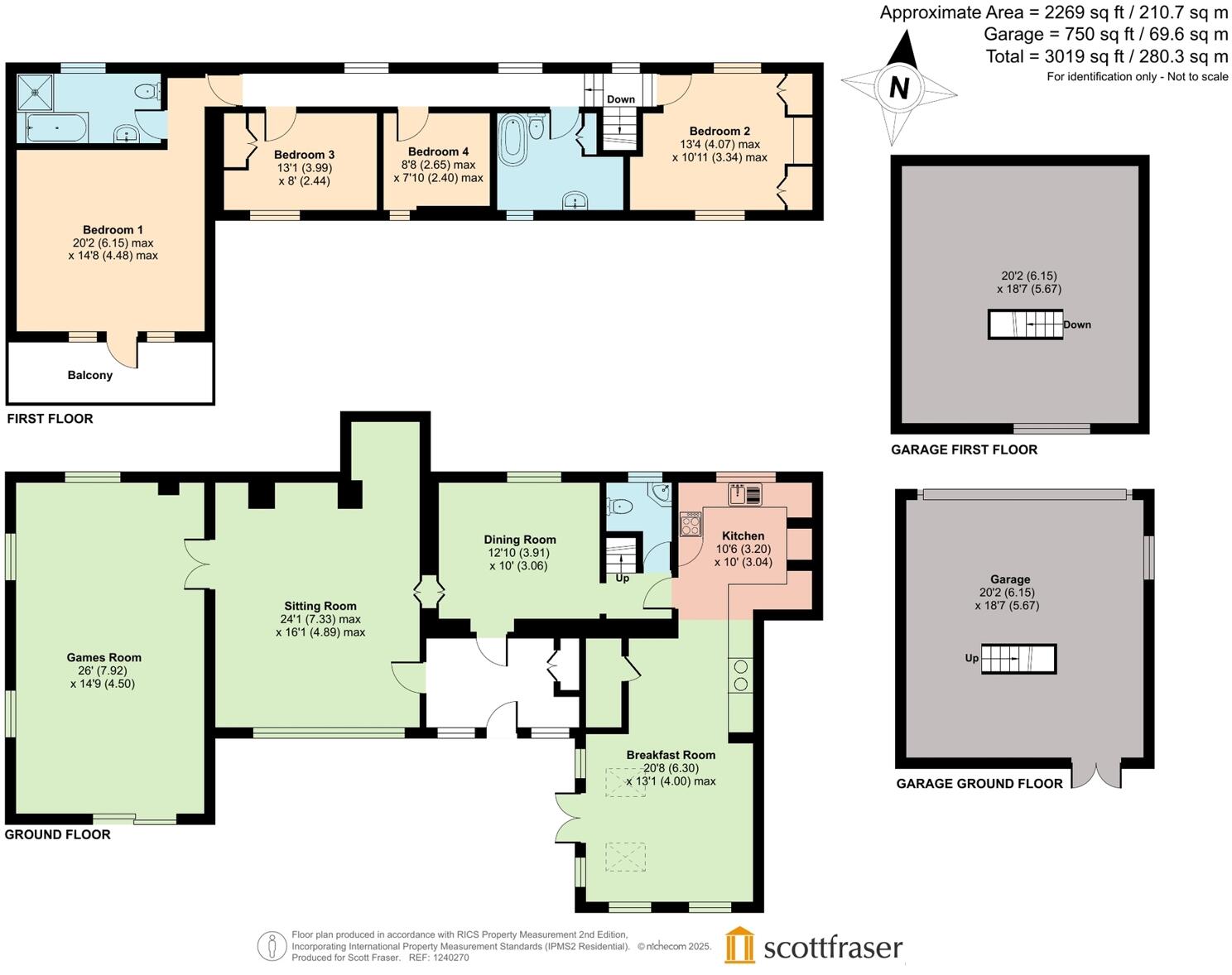Summary - 22 ABINGDON ROAD TUBNEY ABINGDON OX13 5QQ
4 bed 2 bath Semi-Detached
Spacious family living with large garden and versatile outbuilding space.
Four double bedrooms with master en-suite and balcony overlooking garden|Vast ground-floor accommodation including 24ft sitting room with inglenook|26ft family/games room plus separate dining/snug|Farmhouse kitchen and large vaulted breakfast room with skylights|Detached double garage with bonus room above, ideal for home office|Large mature rear garden, flagged terrace and pergola, private outlook|Oil-fired boiler heating; higher running costs than gas or electric alternatives|Solid brick walls likely uninsulated; opportunity for energy-efficiency works
This substantial period semi-detached home occupies a large plot in Tubney, offering generous family accommodation across 2,269 sq ft. Ground floor space is particularly impressive: a 24ft sitting room with beamed ceiling and inglenook, a 26ft family/games room, separate dining/snug, and a farmhouse kitchen flowing into a vaulted breakfast room with skylights and French doors to the garden. Principal rooms face the large, mature rear garden, providing privacy and pleasant outlooks.
On the first floor the master bedroom has an en-suite and balcony overlooking the garden, with three further characterful bedrooms and a family bathroom all accessed from a long landing. Outside there is a driveway to a detached double garage with an internal staircase to a useful bonus room above, suitable as a home office or studio. The setting is semi-rural yet within reasonable reach of Oxford, Abingdon and the A34 for commuters.
Practical points to note: heating is by oil-fired boiler and radiators, and the property’s solid brick construction suggests limited wall insulation unless upgraded. Council tax is relatively high. These factors present both running-cost considerations and clear potential for energy-efficiency improvements and sympathetic updating to suit modern living.
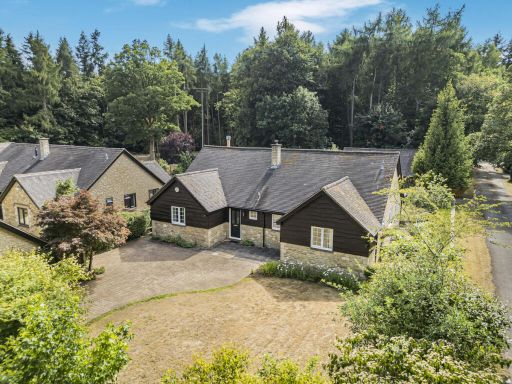 4 bedroom detached bungalow for sale in The Ride, Tubney Wood, OX13 — £975,000 • 4 bed • 2 bath • 1435 ft²
4 bedroom detached bungalow for sale in The Ride, Tubney Wood, OX13 — £975,000 • 4 bed • 2 bath • 1435 ft²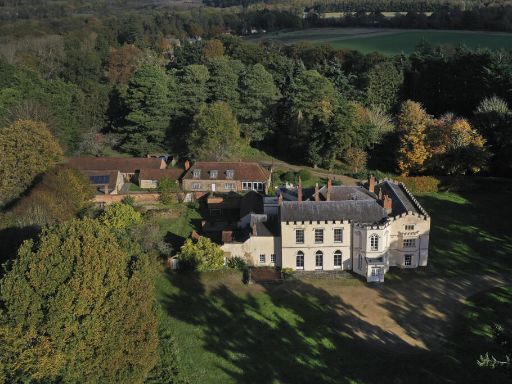 20 bedroom detached house for sale in Abingdon Road, Tubney, Abingdon, Oxfordshire, OX13 — £4,500,000 • 20 bed • 1 bath • 16000 ft²
20 bedroom detached house for sale in Abingdon Road, Tubney, Abingdon, Oxfordshire, OX13 — £4,500,000 • 20 bed • 1 bath • 16000 ft²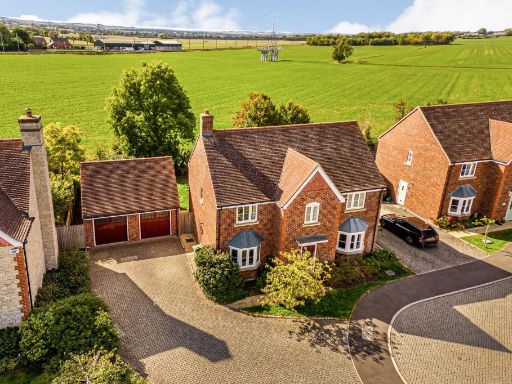 4 bedroom detached house for sale in Milbank Way, Steventon, OX13 — £775,000 • 4 bed • 3 bath • 1819 ft²
4 bedroom detached house for sale in Milbank Way, Steventon, OX13 — £775,000 • 4 bed • 3 bath • 1819 ft² 4 bedroom detached bungalow for sale in Lower Whitley Road, Filchampstead, OX2 — £550,000 • 4 bed • 2 bath • 1388 ft²
4 bedroom detached bungalow for sale in Lower Whitley Road, Filchampstead, OX2 — £550,000 • 4 bed • 2 bath • 1388 ft²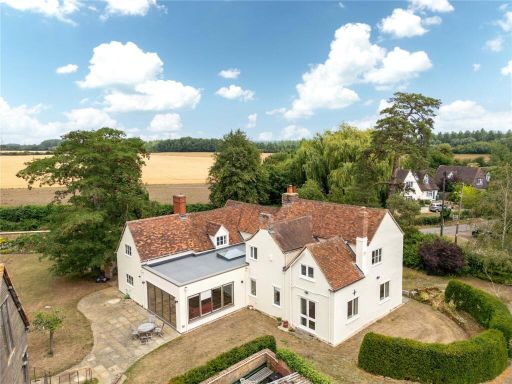 5 bedroom detached house for sale in Lower Radley, Abingdon, Oxfordshire, OX14 — £1,750,000 • 5 bed • 3 bath • 5382 ft²
5 bedroom detached house for sale in Lower Radley, Abingdon, Oxfordshire, OX14 — £1,750,000 • 5 bed • 3 bath • 5382 ft²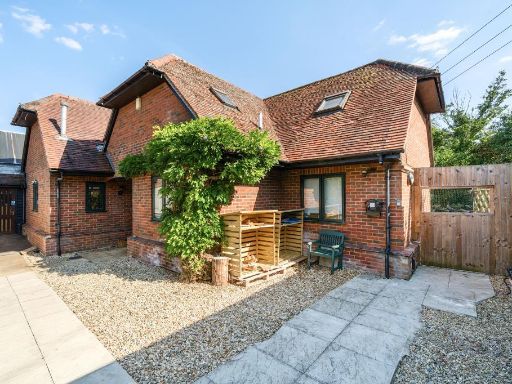 5 bedroom detached house for sale in Sutton Wick Lane, Drayton, OX14 — £999,000 • 5 bed • 5 bath • 3555 ft²
5 bedroom detached house for sale in Sutton Wick Lane, Drayton, OX14 — £999,000 • 5 bed • 5 bath • 3555 ft²