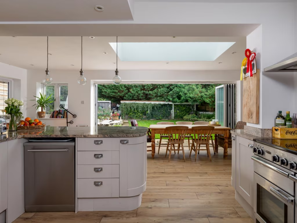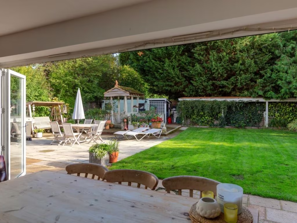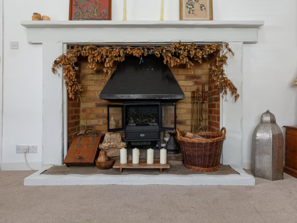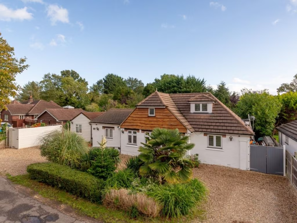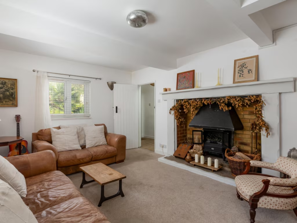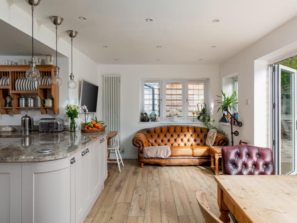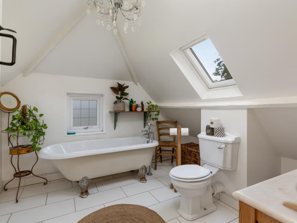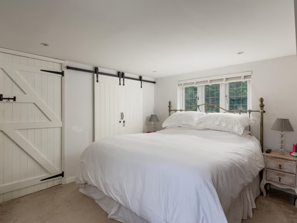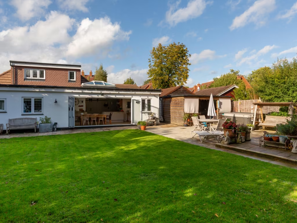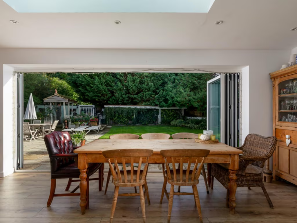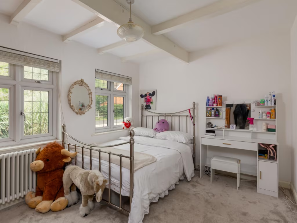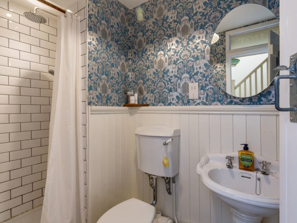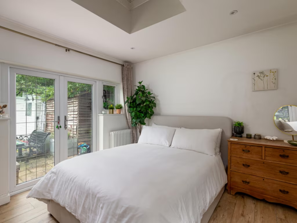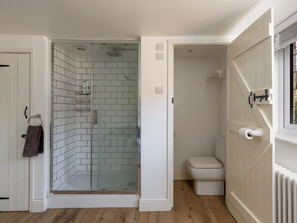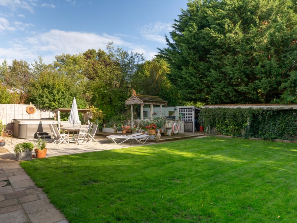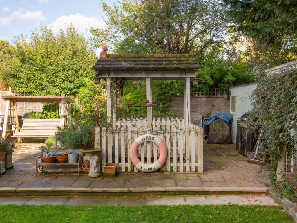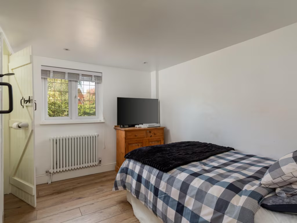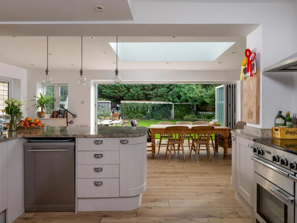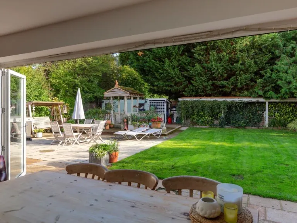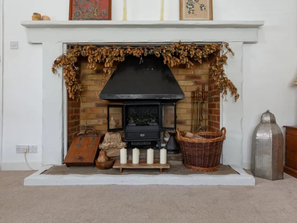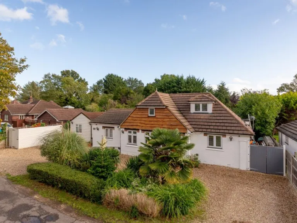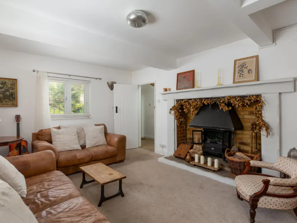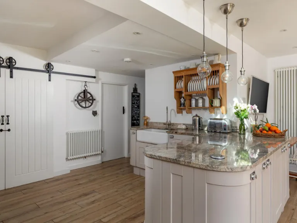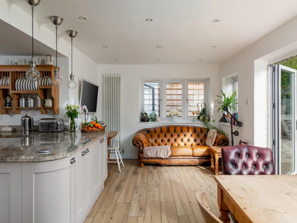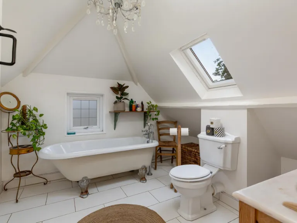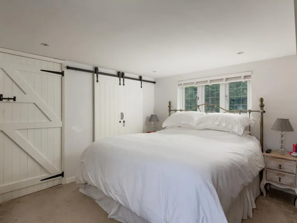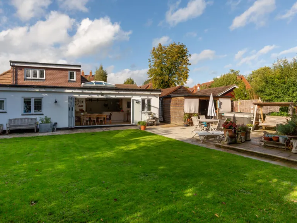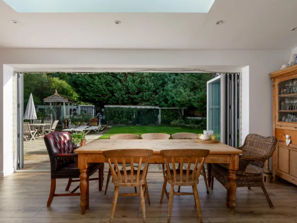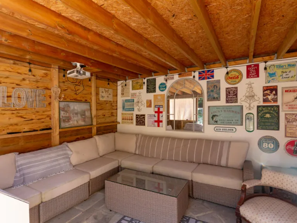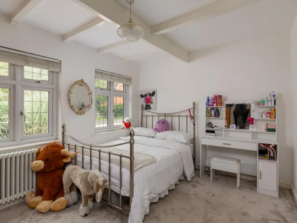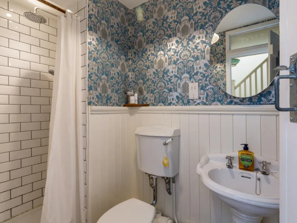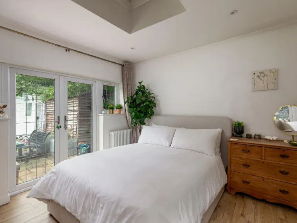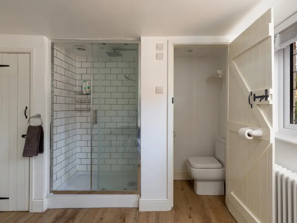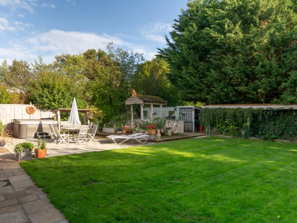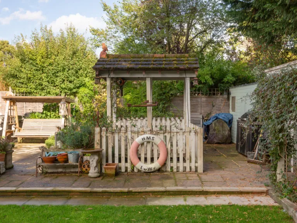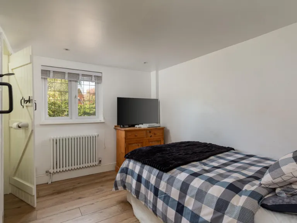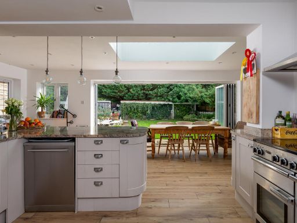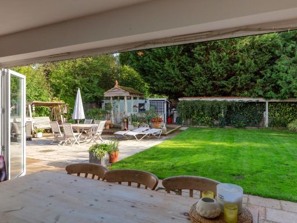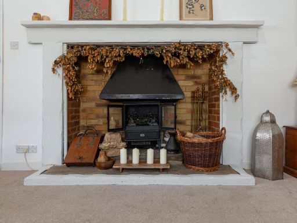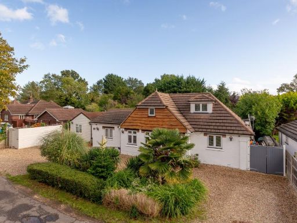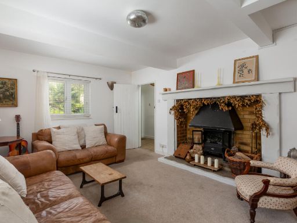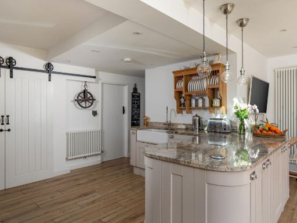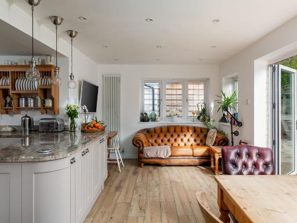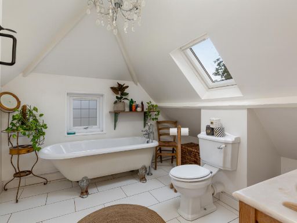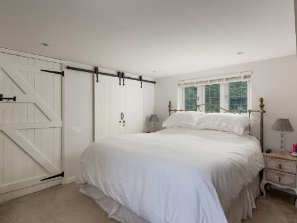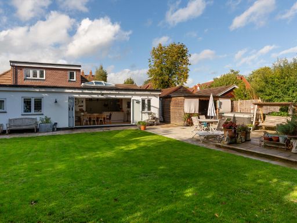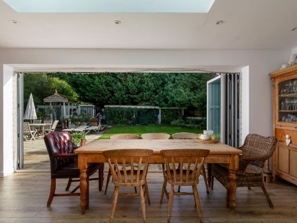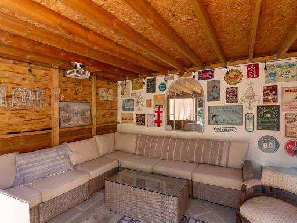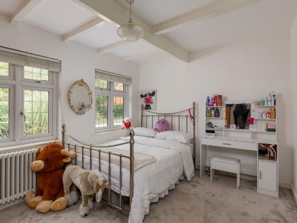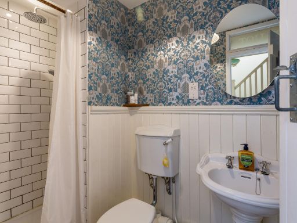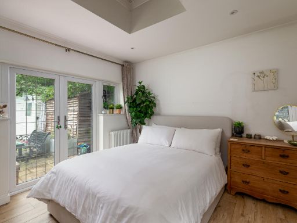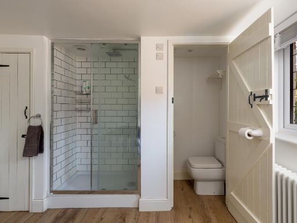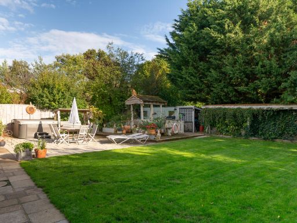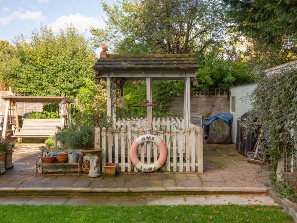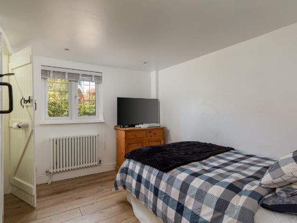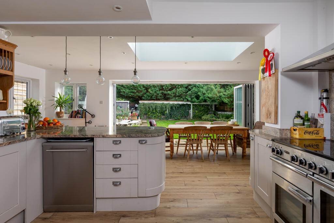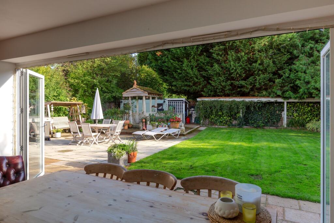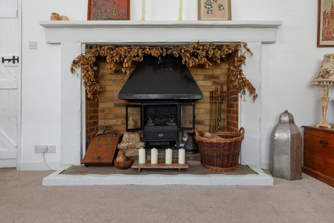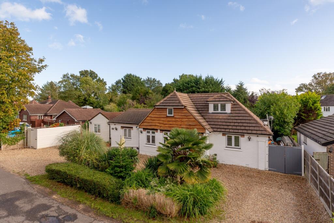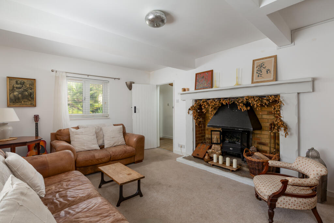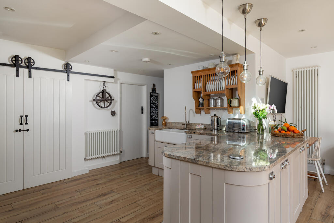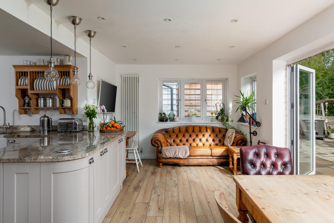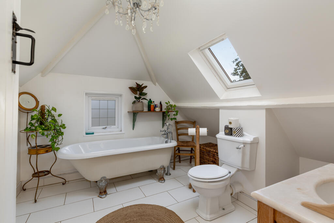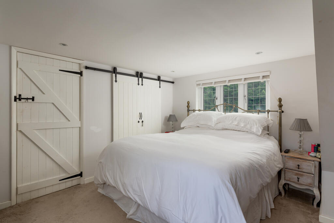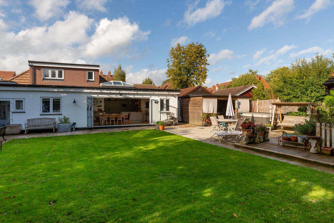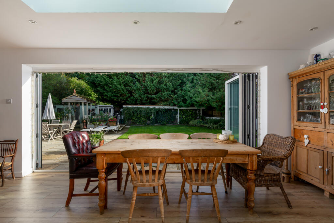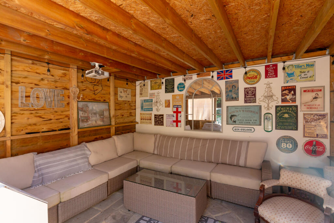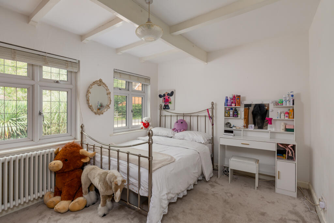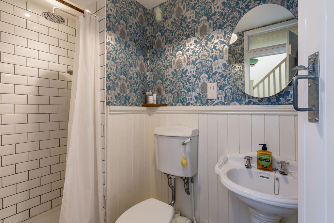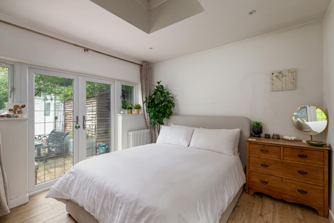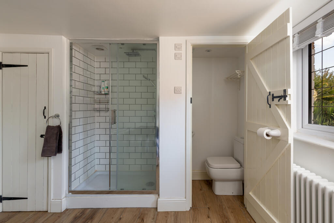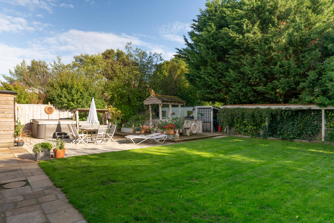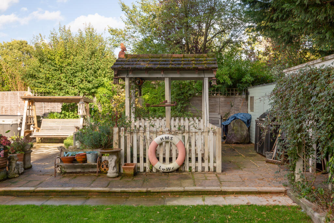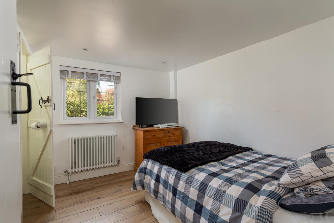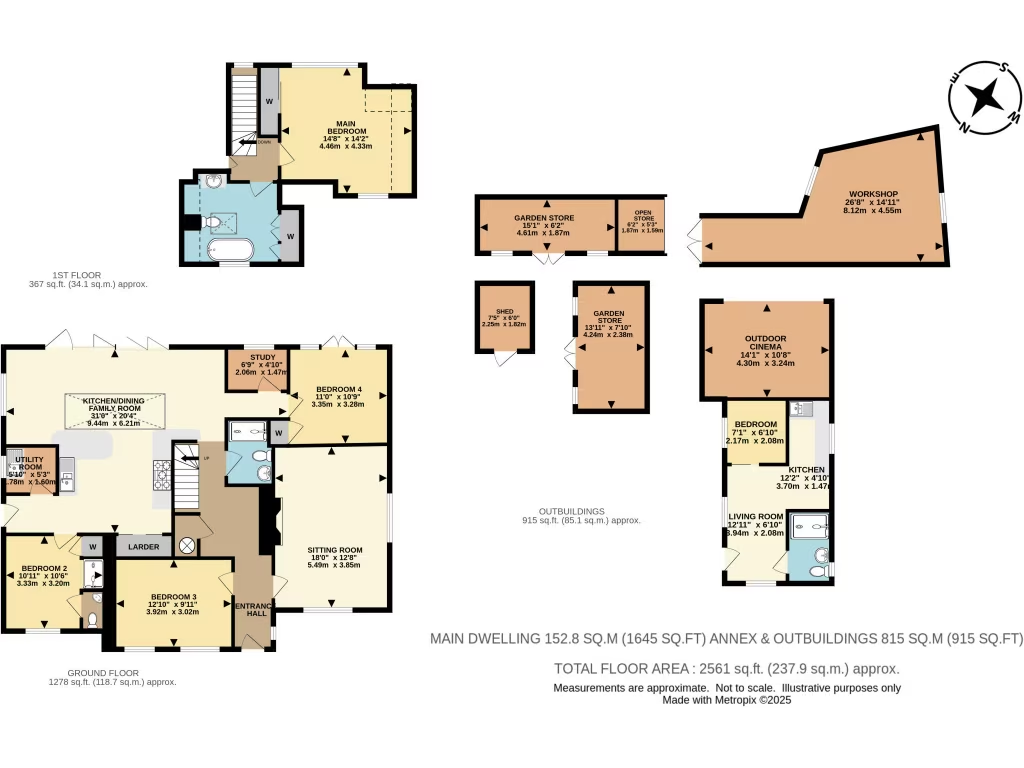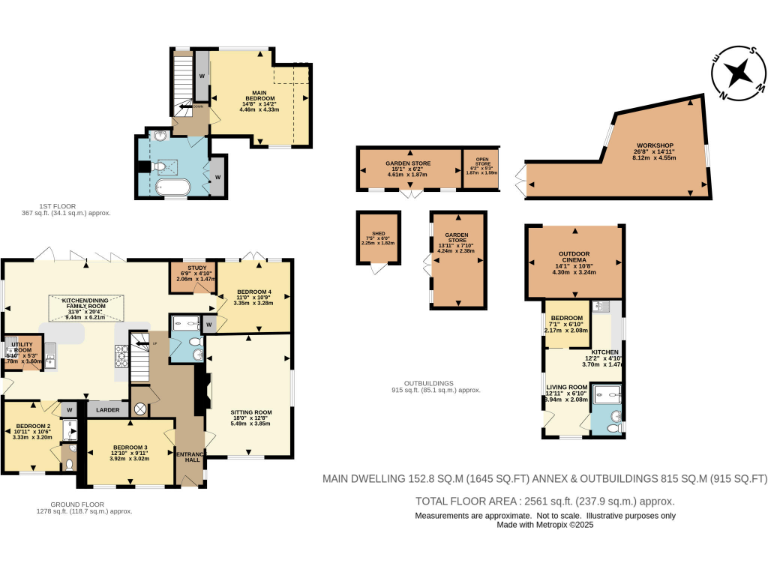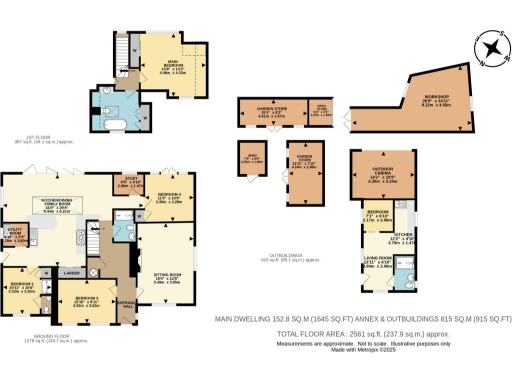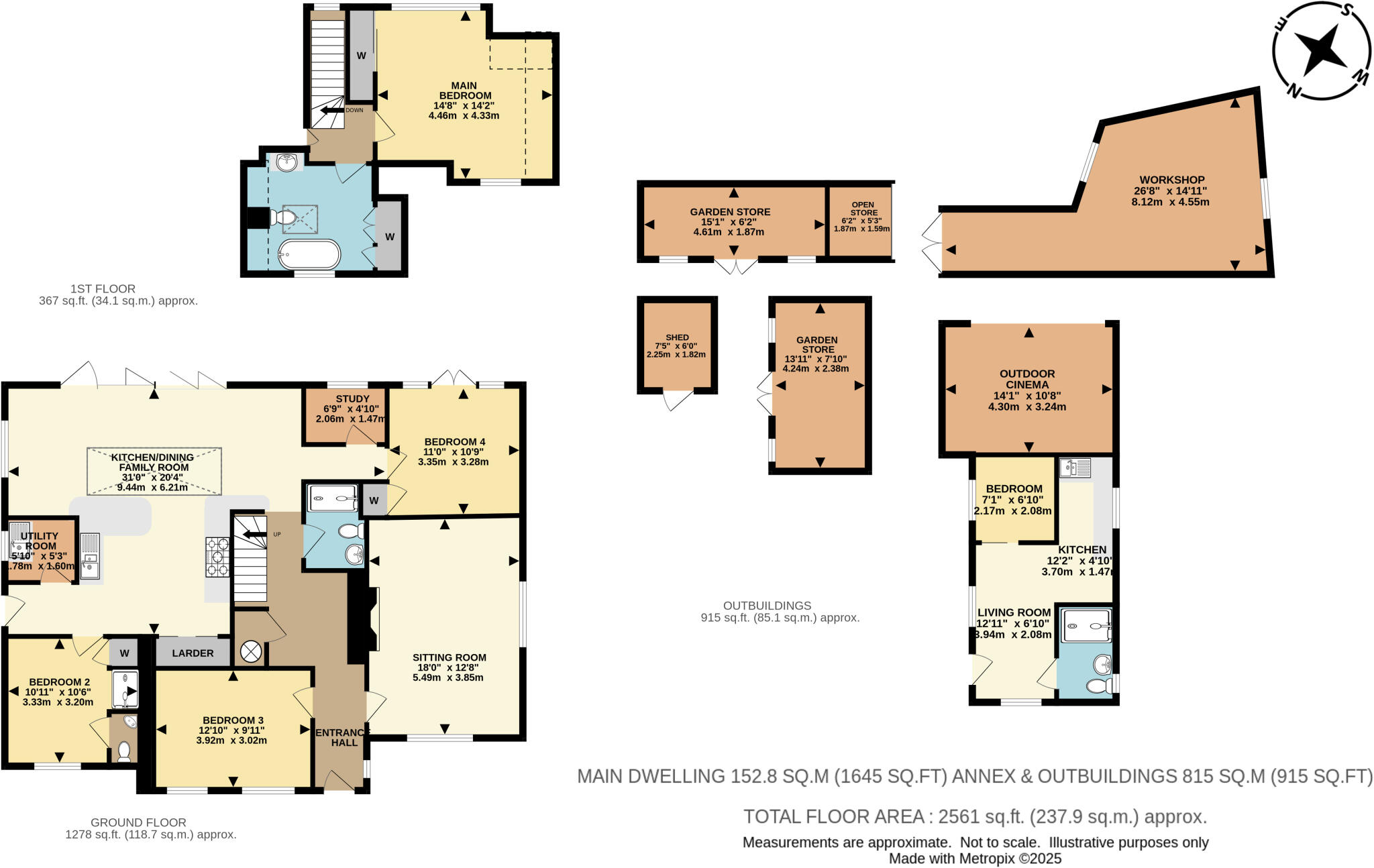Summary - 31 THE CLOSE HORLEY RH6 9EB
5 bed 4 bath Detached
Large family home with annex, open-plan living and extensive parking, walking distance to stations..
Self-contained annex with separate access — ideal for multi-gen living or rental income
Large open-plan kitchen/living with rooflight and bi-fold doors to garden
Luxury bathrooms and neutral, well-presented interiors throughout
Expansive in/out gravel driveway parking for numerous cars
Large rear garden, covered outdoor cinema area and multiple outbuildings
Heating via oil boiler; oil supply and running costs to consider
Cavity walls assumed uninsulated — potential improvement/insulation work needed
Slow local broadband and medium flood risk; council tax rated expensive
Plum Cottage is a flexible five-bedroom detached home arranged over two floors with a self-contained annex — ideal for multi-generational living, a home office or rental income (subject to permissions). A large, bright open-plan kitchen/dining/family room is the social heart, with a wide rooflight and bi-fold doors that open directly onto the private rear garden and covered outdoor entertaining area. Separate reception rooms and a study give everyday family life and formal entertaining distinct spaces.
The property sits on a sizeable, level plot with an in-and-out gravel driveway providing parking for numerous cars, plus extensive outbuildings including a workshop, sheds and a covered outdoor cinema/ seating area. The house has been updated with contemporary fittings and luxury bathrooms, and benefits from double glazing installed post-2002.
Important practical points: the heating runs from an oil-fired boiler (not a community supply), the cavity walls are assumed to have no insulation, broadband speeds in the area are slow and there is a medium flood risk. Council tax is expensive. These are material running costs and retrofit considerations for buyers to factor into long-term budgets.
Located just off the town centre, the house is within walking distance of Horley and Gatwick stations, Waitrose and several well-regarded schools, making it convenient for commuters and families. The home’s size, outbuildings and annex offer genuine versatility for growing households, home-based work or part-let arrangements, while the large garden and private setting deliver strong outdoor amenity.
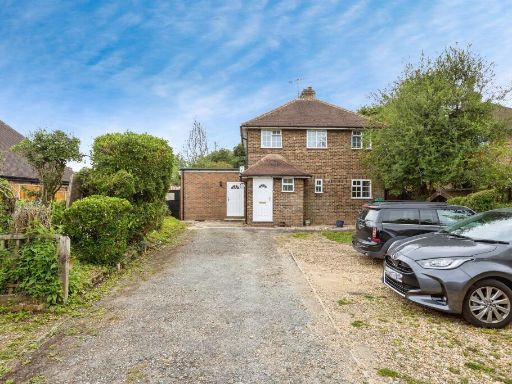 4 bedroom detached house for sale in Reigate Road, Hookwood, Horley, RH6 — £750,000 • 4 bed • 2 bath • 819 ft²
4 bedroom detached house for sale in Reigate Road, Hookwood, Horley, RH6 — £750,000 • 4 bed • 2 bath • 819 ft²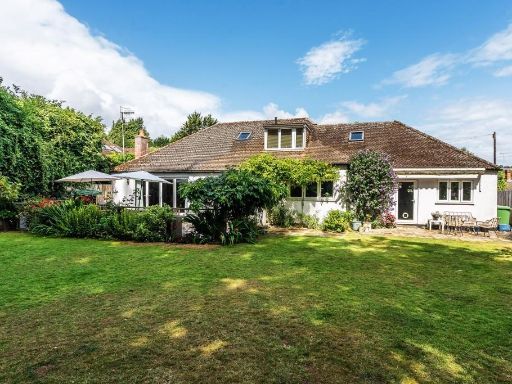 5 bedroom detached house for sale in The Paddock, Westcott, RH4 — £1,100,000 • 5 bed • 4 bath • 2881 ft²
5 bedroom detached house for sale in The Paddock, Westcott, RH4 — £1,100,000 • 5 bed • 4 bath • 2881 ft²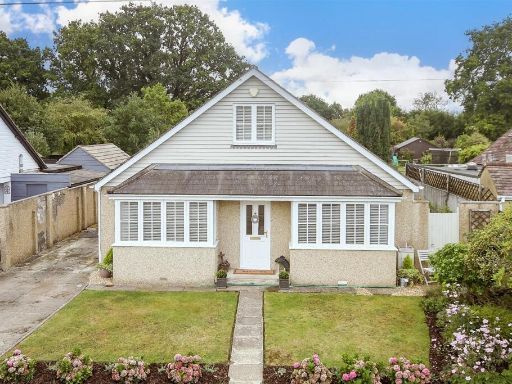 4 bedroom chalet for sale in Balcombe Gardens, Horley, Surrey, RH6 — £750,000 • 4 bed • 2 bath • 1798 ft²
4 bedroom chalet for sale in Balcombe Gardens, Horley, Surrey, RH6 — £750,000 • 4 bed • 2 bath • 1798 ft²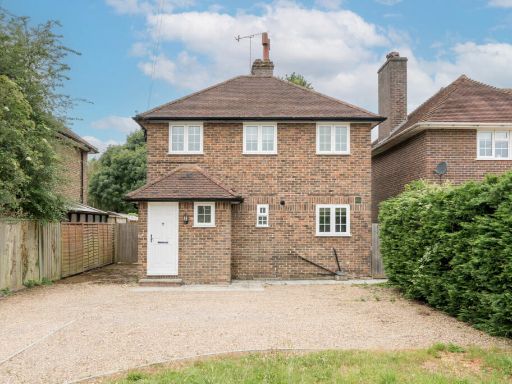 2 bedroom detached house for sale in Hookwood Cottages, Reigate Road, Horley, RH6 — £450,000 • 2 bed • 1 bath • 834 ft²
2 bedroom detached house for sale in Hookwood Cottages, Reigate Road, Horley, RH6 — £450,000 • 2 bed • 1 bath • 834 ft²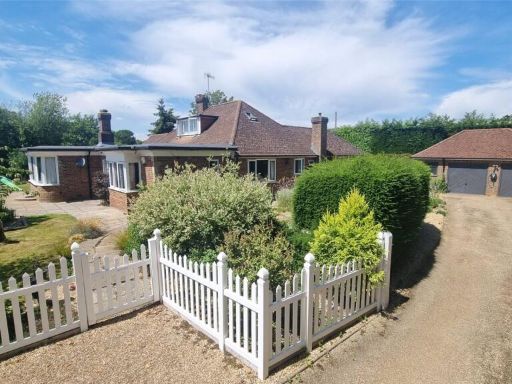 4 bedroom detached house for sale in Warltersville Way, Horley, RH6 — £800,000 • 4 bed • 3 bath • 2250 ft²
4 bedroom detached house for sale in Warltersville Way, Horley, RH6 — £800,000 • 4 bed • 3 bath • 2250 ft²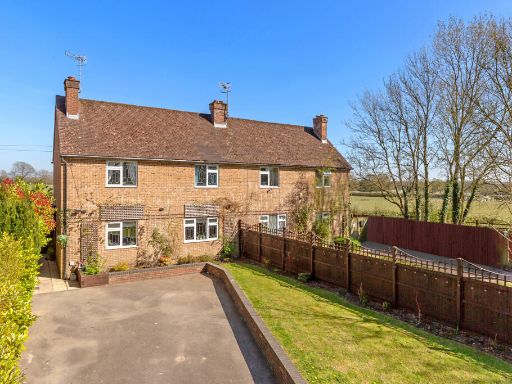 3 bedroom semi-detached house for sale in Church Road, Horne, Horley, Surrey, RH6 — £550,000 • 3 bed • 1 bath • 1260 ft²
3 bedroom semi-detached house for sale in Church Road, Horne, Horley, Surrey, RH6 — £550,000 • 3 bed • 1 bath • 1260 ft²