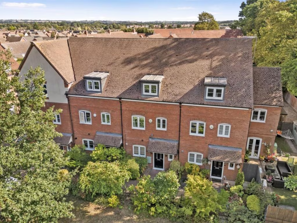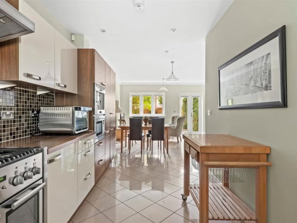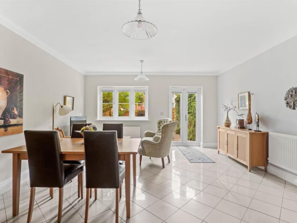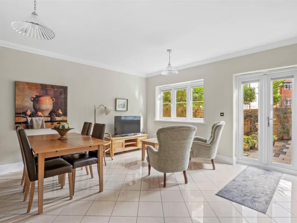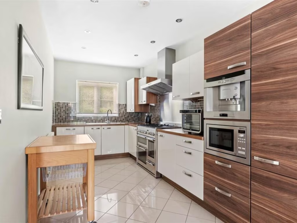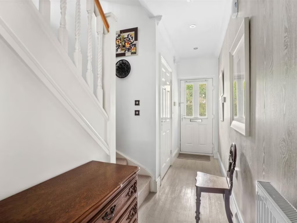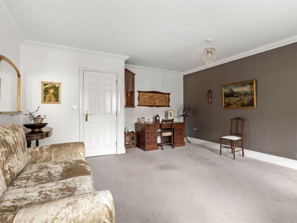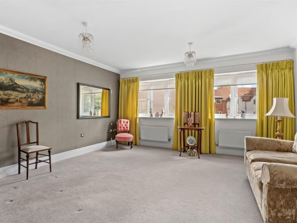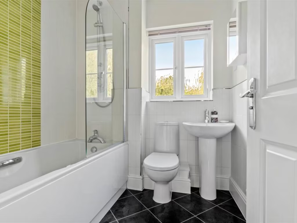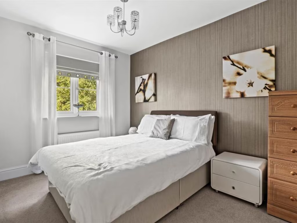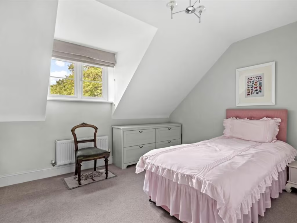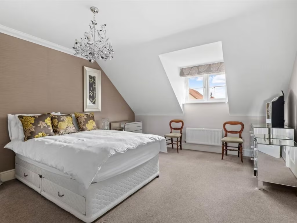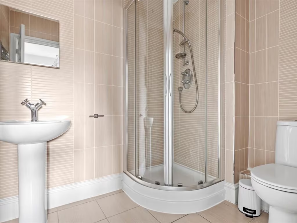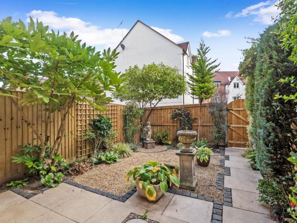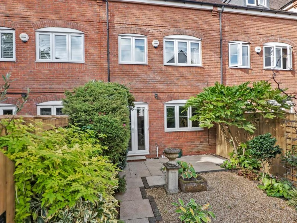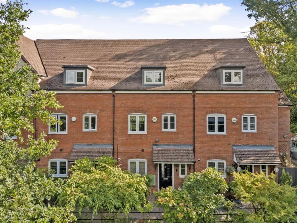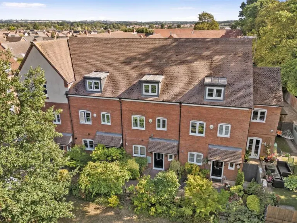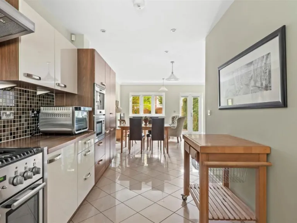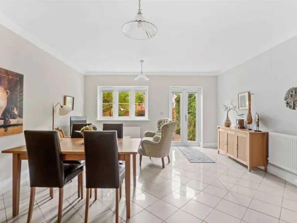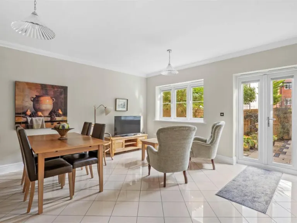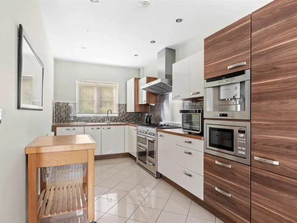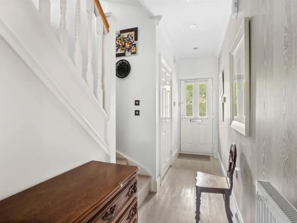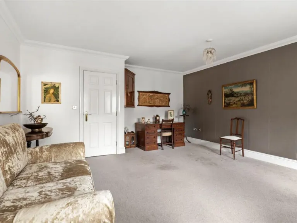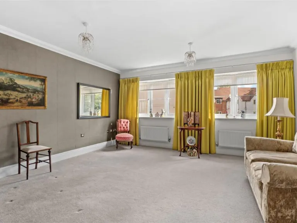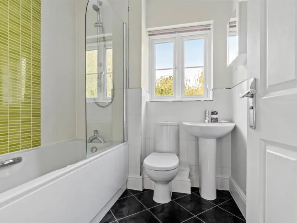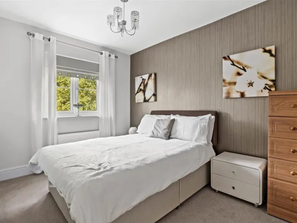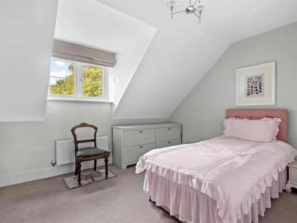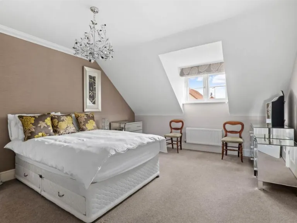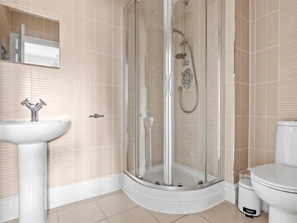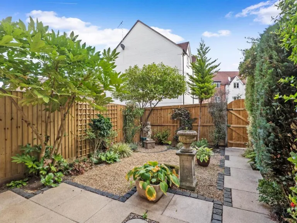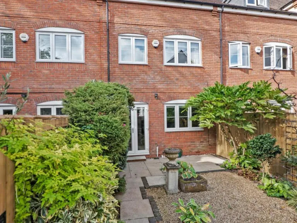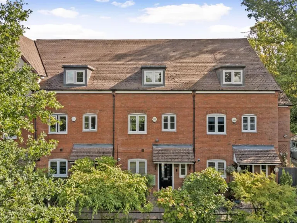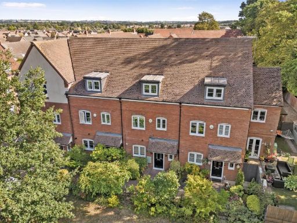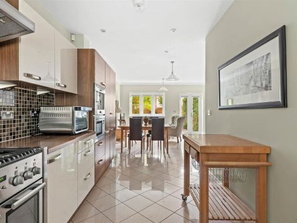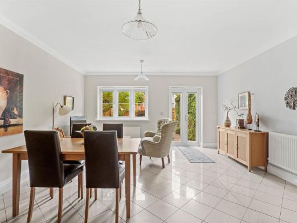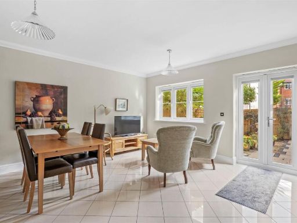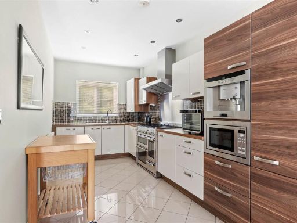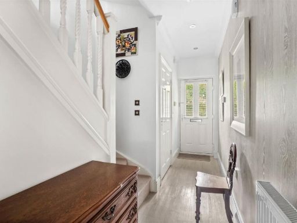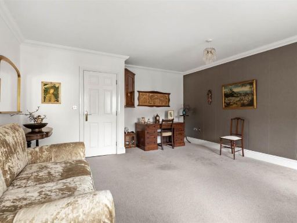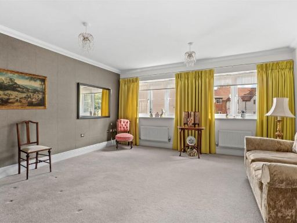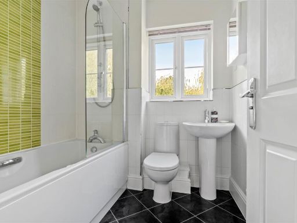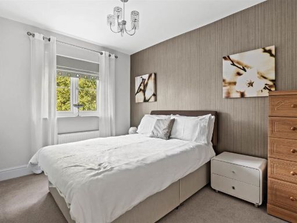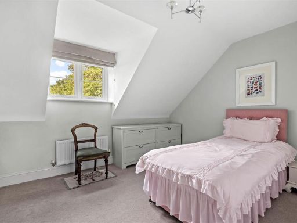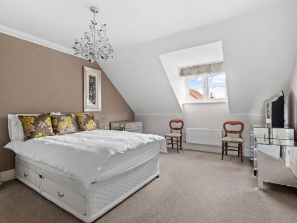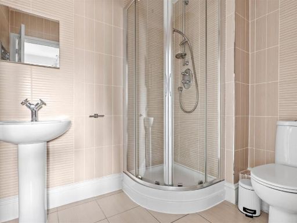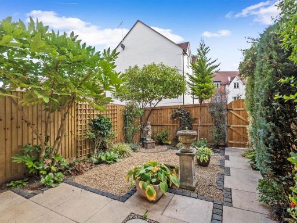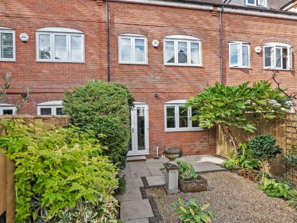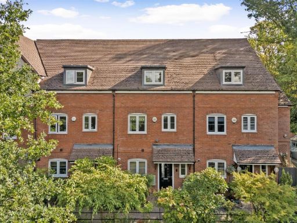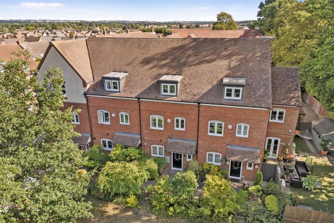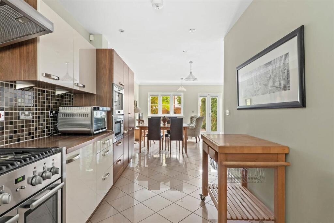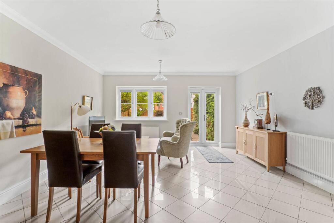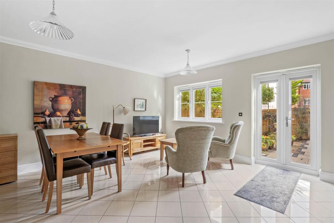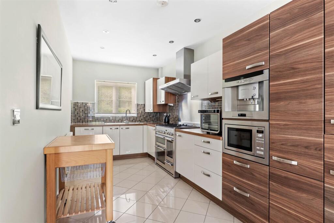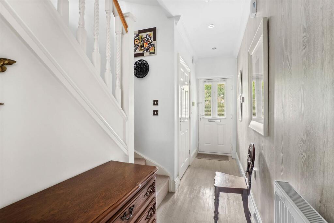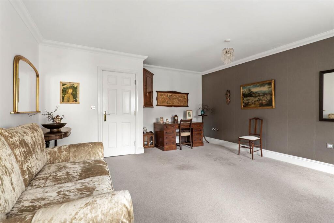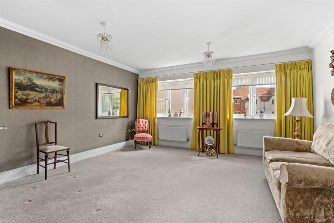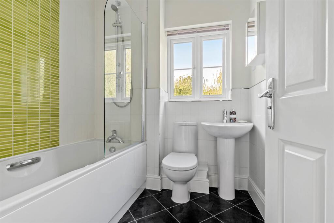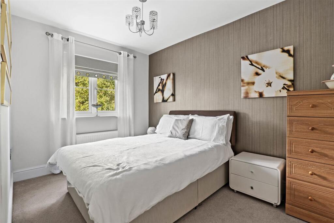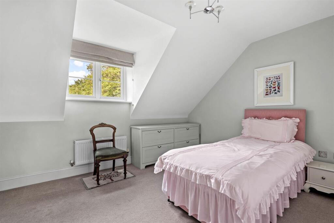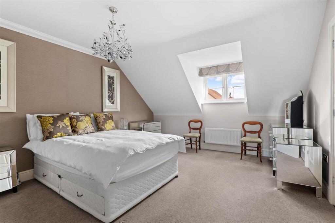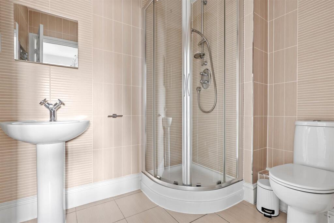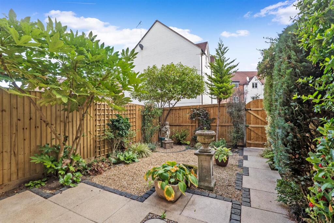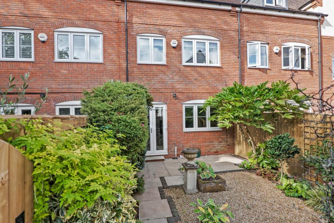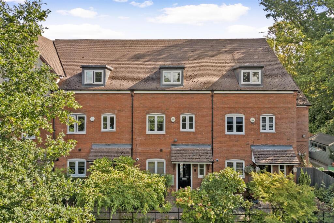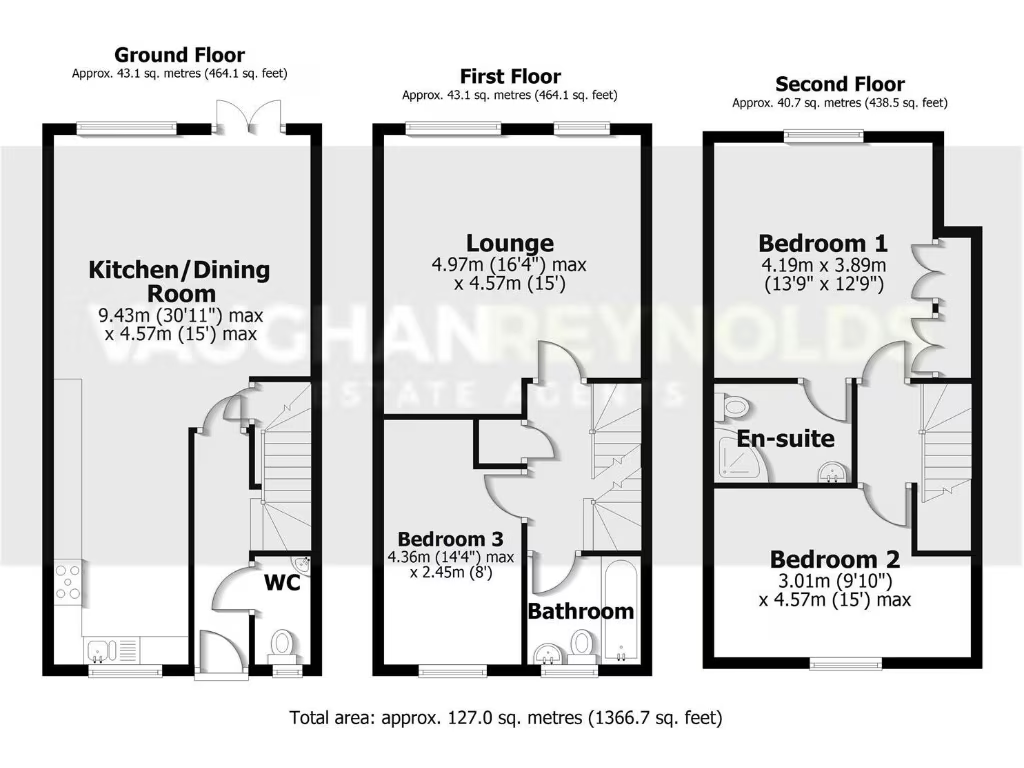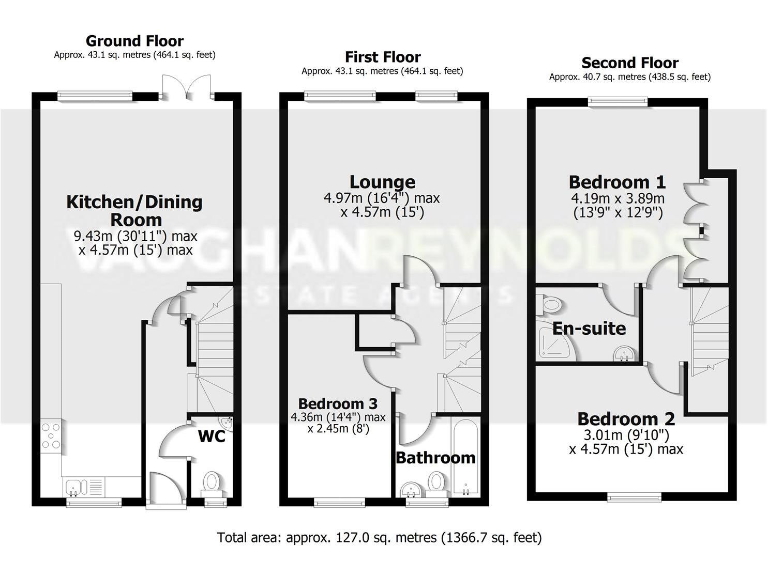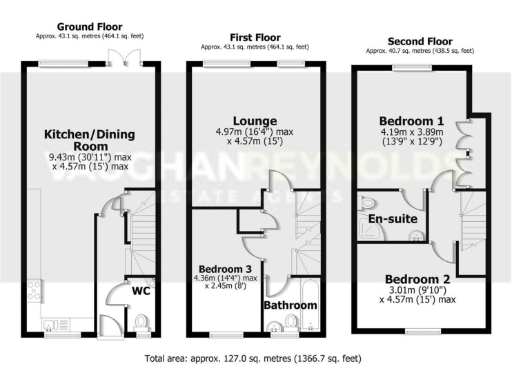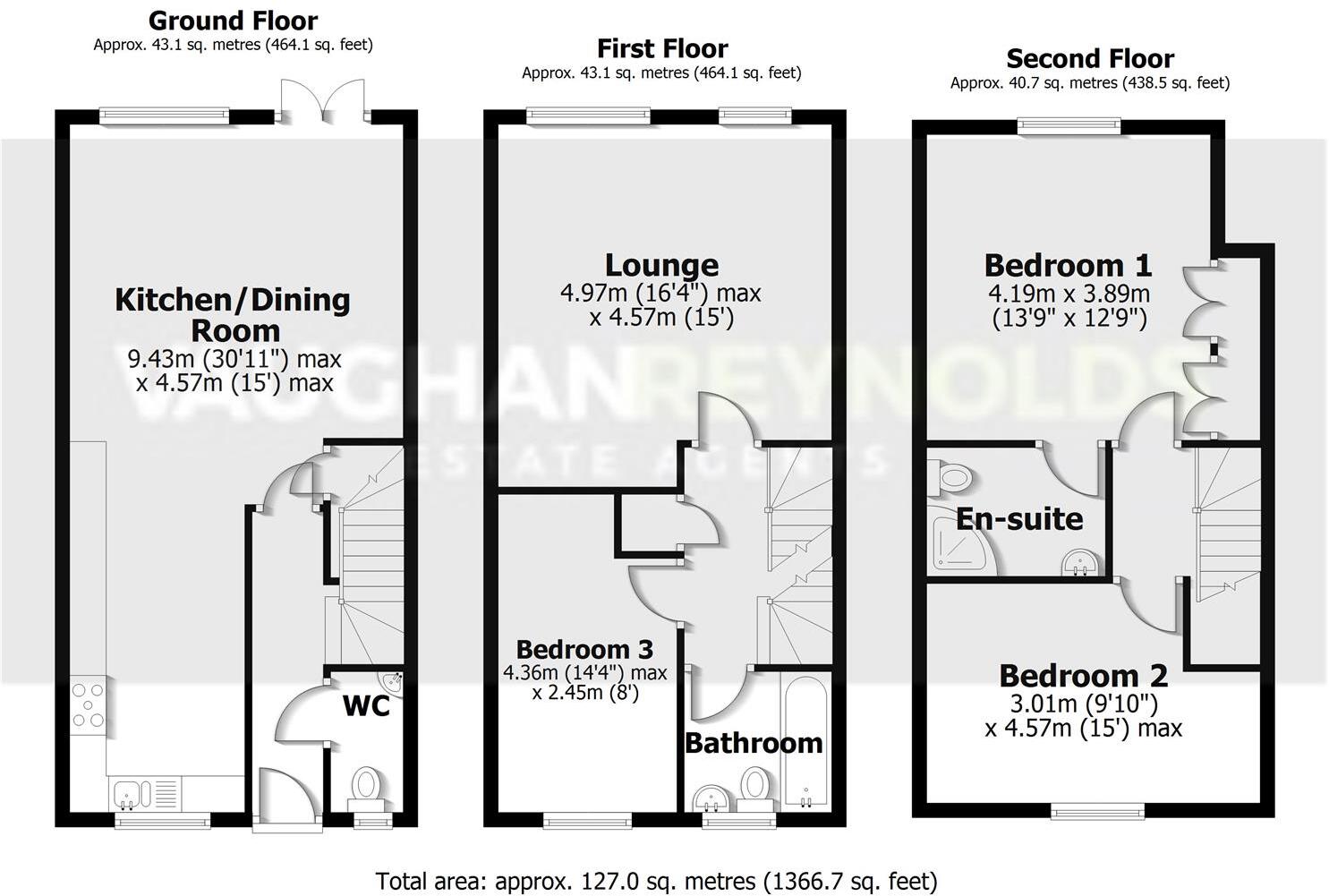Summary - 31 FELDON WAY STRATFORD-UPON-AVON CV37 7EE
3 bed 2 bath Terraced
Three-storey, turnkey townhouse near Stratford centre with garage and courtyard garden..
Approx. 1,367 sq ft three-storey townhouse
A well-presented three-bedroom mid-terrace townhouse arranged over three floors, set on the fringe of Stratford-upon-Avon’s town centre. The house offers generous internal space (approximately 1,367 sq ft) with a flexible layout that suits families, professional couples and downsizers seeking low-maintenance living. The ground floor features a semi open-plan kitchen and living/dining area with French doors to a private courtyard, plus a useful guest WC.
The first-floor sitting room provides an extra reception area or potential fourth bedroom, while the top floor houses the principal bedroom with en-suite and a further double bedroom. Built between 2007 and 2011 with modern double glazing and gas central heating, the property presents as largely turnkey and ready to occupy with no upward chain. An en-bloc single garage (electrically operated door) and additional off-street parking add practical convenience.
Practical considerations include a compact, enclosed courtyard garden that is low maintenance but limited for large outdoor activities. Council Tax is band E (above average), and local crime and mobile signal levels are described as average — factors to weigh for some buyers. The home’s location places shops, schools and river-side attractions within easy reach, offering a strong lifestyle pull for families and commuters.
In short, 31 Feldon Way offers spacious, flexible modern living in a desirable Stratford setting with immediate occupancy possible. It will particularly appeal to buyers wanting convenient access to town amenities and good local schools, while those seeking extensive gardens or large private grounds should note the small plot size.
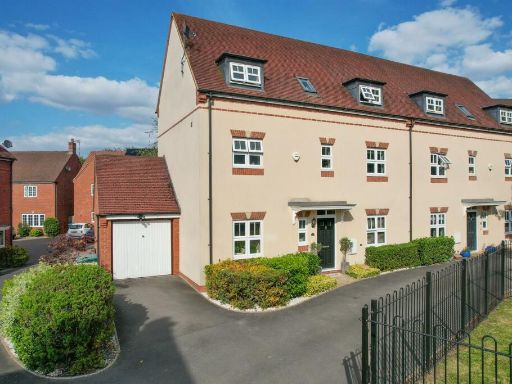 4 bedroom semi-detached house for sale in Feldon Way, Stratford-upon-Avon, CV37 — £575,000 • 4 bed • 3 bath • 1900 ft²
4 bedroom semi-detached house for sale in Feldon Way, Stratford-upon-Avon, CV37 — £575,000 • 4 bed • 3 bath • 1900 ft²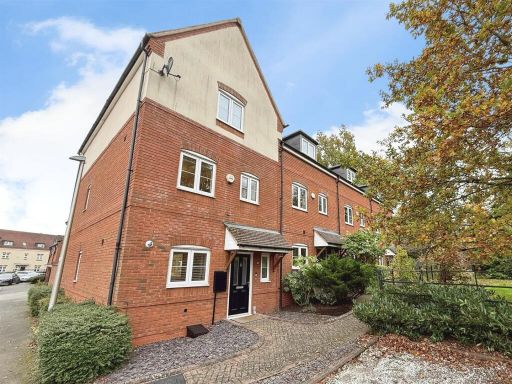 4 bedroom town house for sale in Feldon Way, Stratford-Upon-Avon, CV37 — £425,000 • 4 bed • 3 bath • 2395 ft²
4 bedroom town house for sale in Feldon Way, Stratford-Upon-Avon, CV37 — £425,000 • 4 bed • 3 bath • 2395 ft²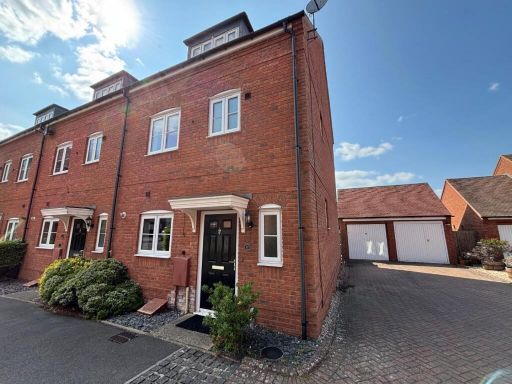 4 bedroom town house for sale in Feldon Way, Stratford-upon-Avon, CV37 — £420,000 • 4 bed • 2 bath • 1343 ft²
4 bedroom town house for sale in Feldon Way, Stratford-upon-Avon, CV37 — £420,000 • 4 bed • 2 bath • 1343 ft²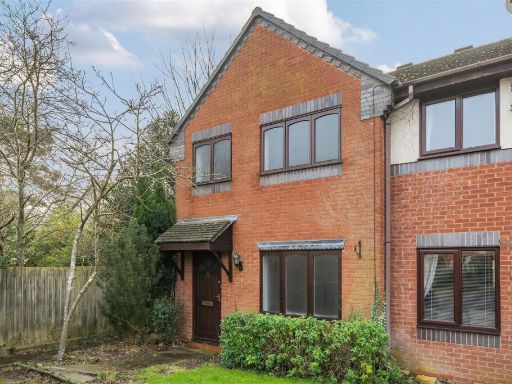 3 bedroom end of terrace house for sale in Chepstow Close, Stratford-Upon-Avon, CV37 — £312,500 • 3 bed • 1 bath • 819 ft²
3 bedroom end of terrace house for sale in Chepstow Close, Stratford-Upon-Avon, CV37 — £312,500 • 3 bed • 1 bath • 819 ft²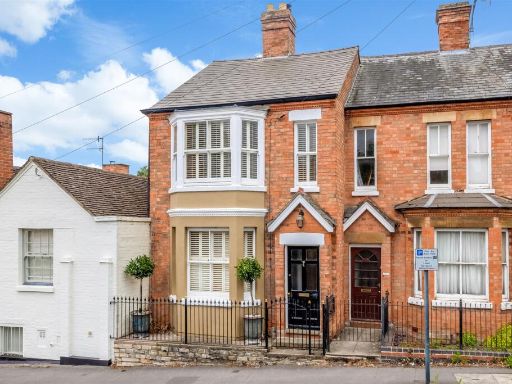 4 bedroom end of terrace house for sale in Maidenhead Road, Stratford-upon-Avon, CV37 — £850,000 • 4 bed • 2 bath • 2318 ft²
4 bedroom end of terrace house for sale in Maidenhead Road, Stratford-upon-Avon, CV37 — £850,000 • 4 bed • 2 bath • 2318 ft²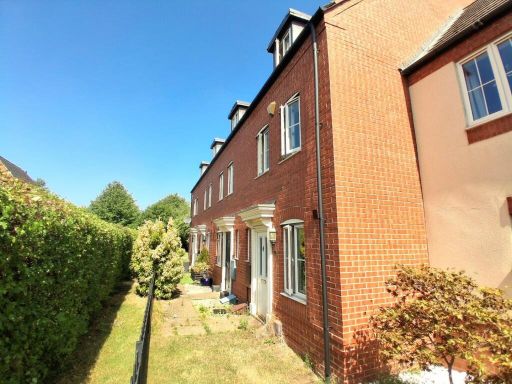 3 bedroom terraced house for sale in Dryden Way, Stratford-upon-Avon, CV37 — £365,000 • 3 bed • 2 bath • 1200 ft²
3 bedroom terraced house for sale in Dryden Way, Stratford-upon-Avon, CV37 — £365,000 • 3 bed • 2 bath • 1200 ft²