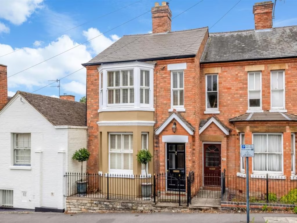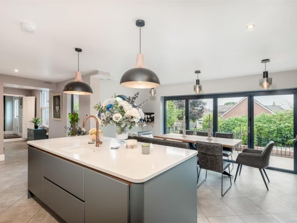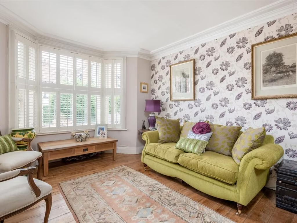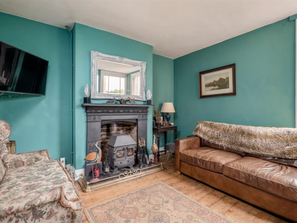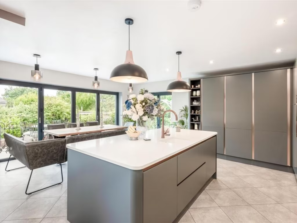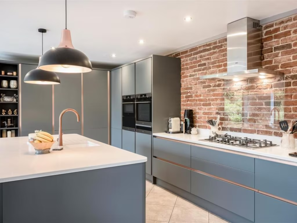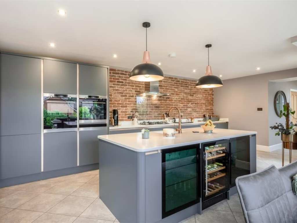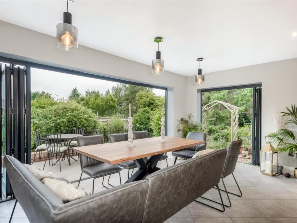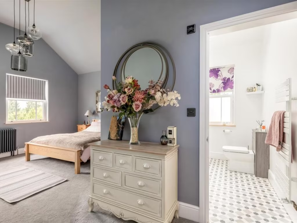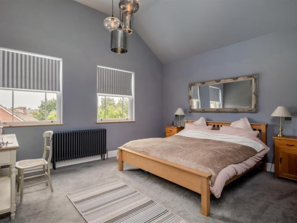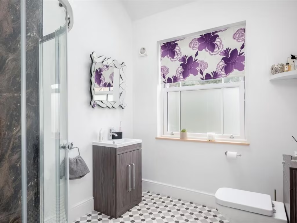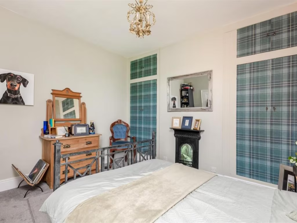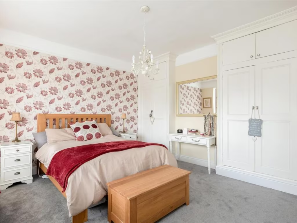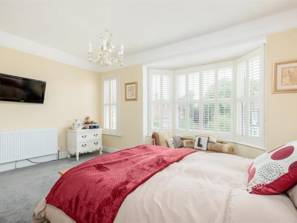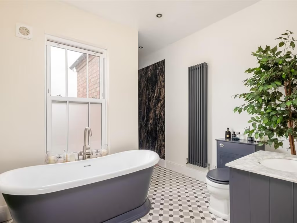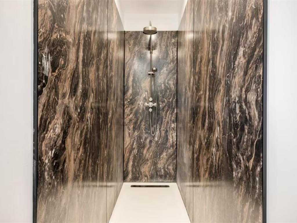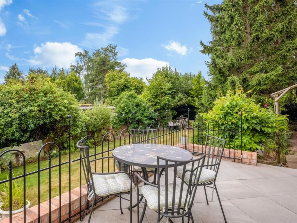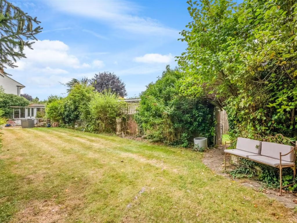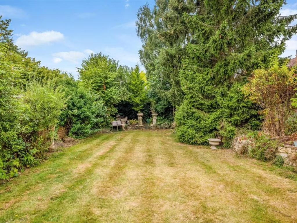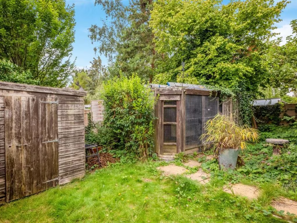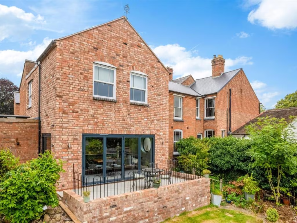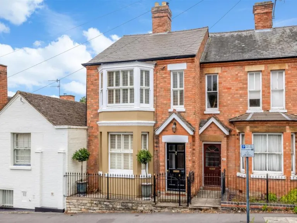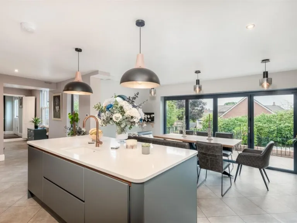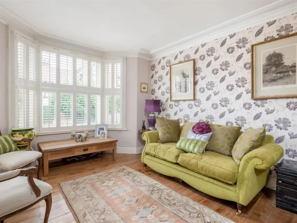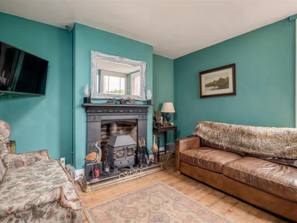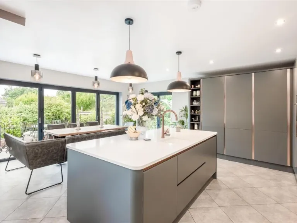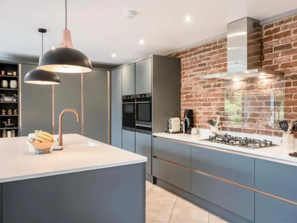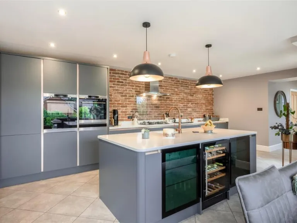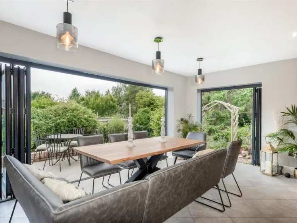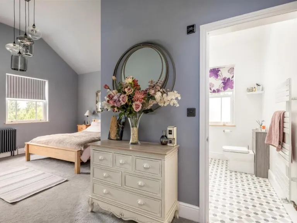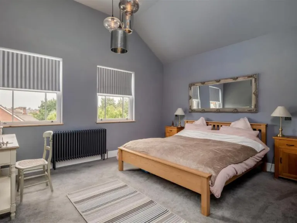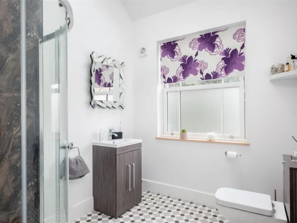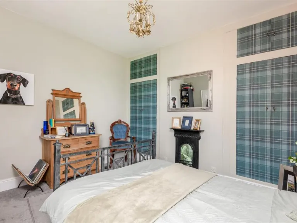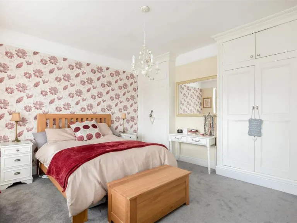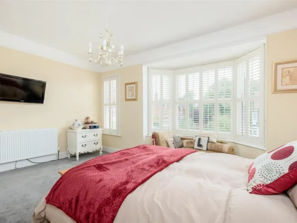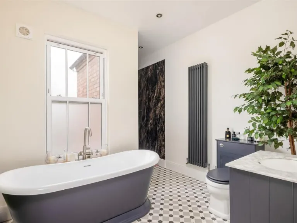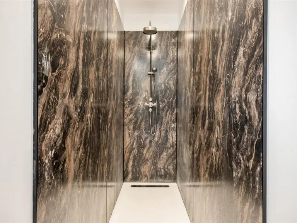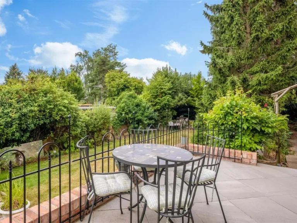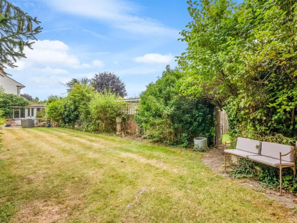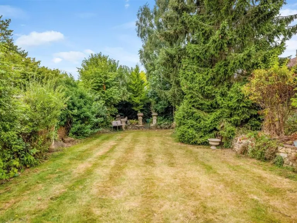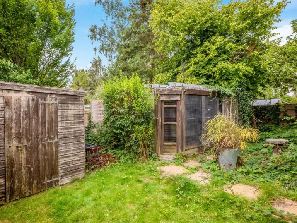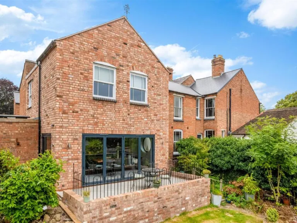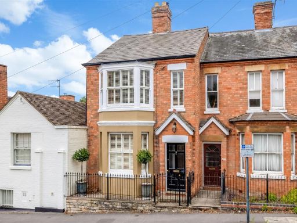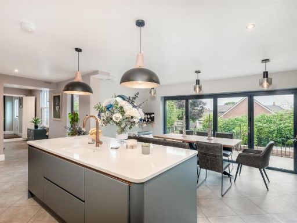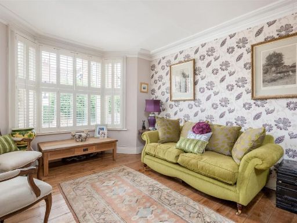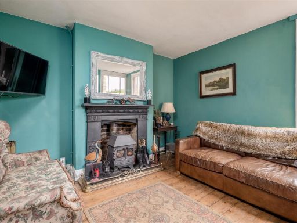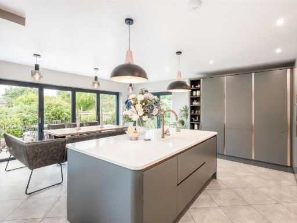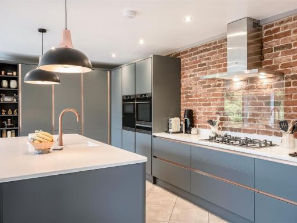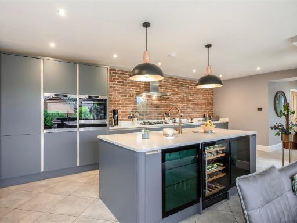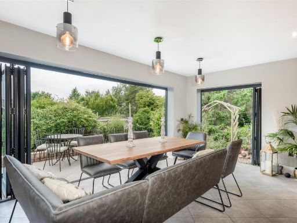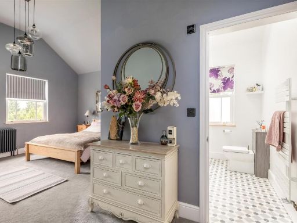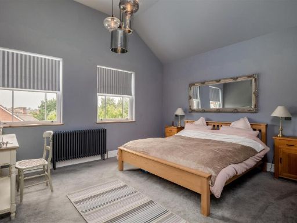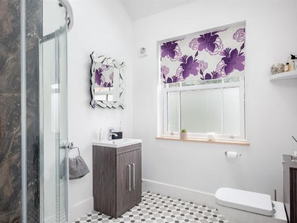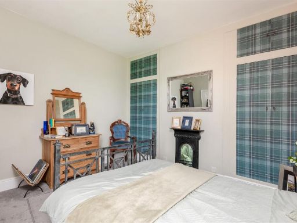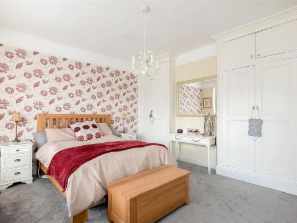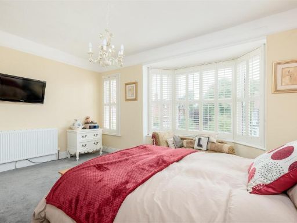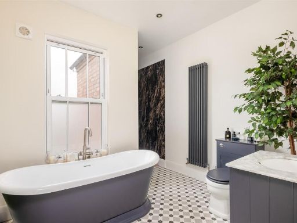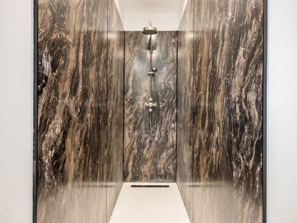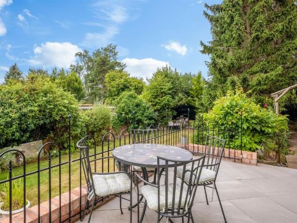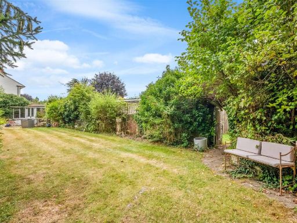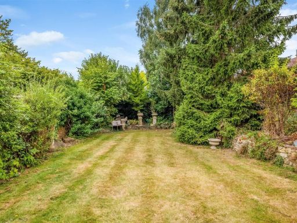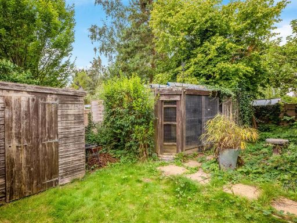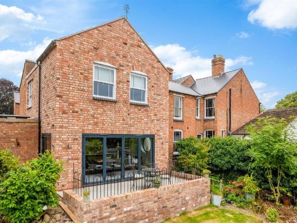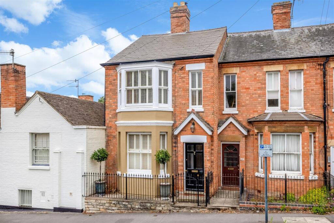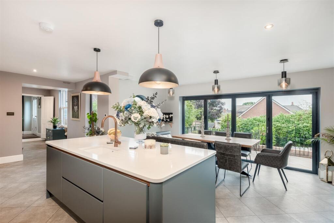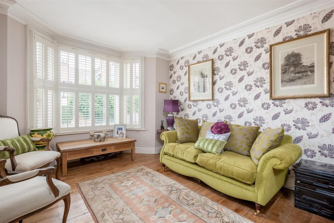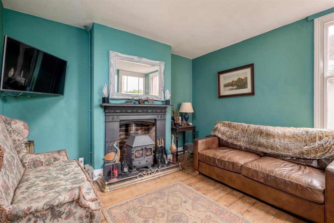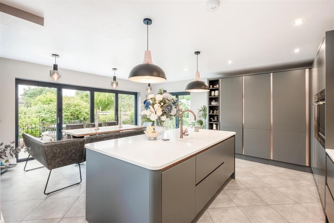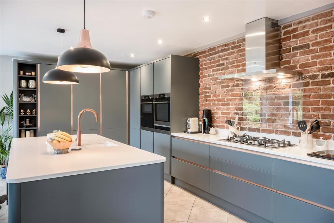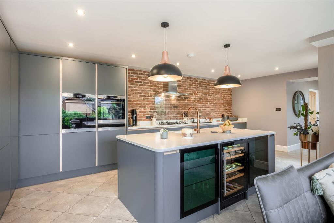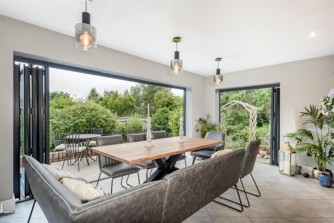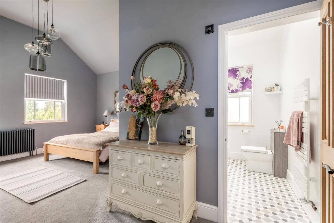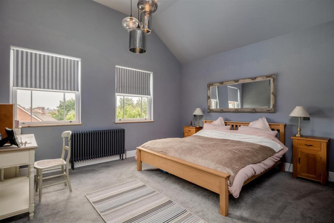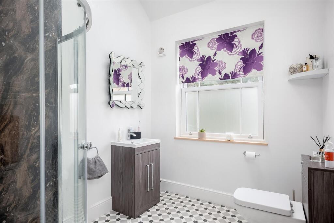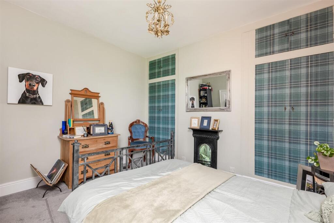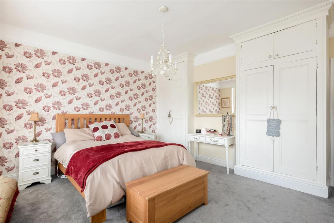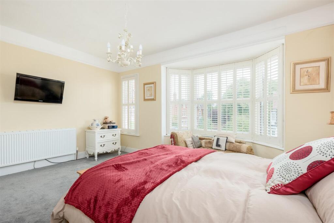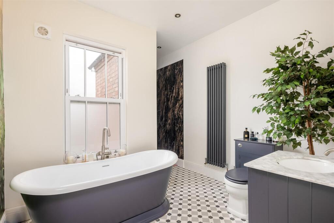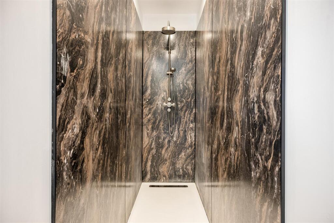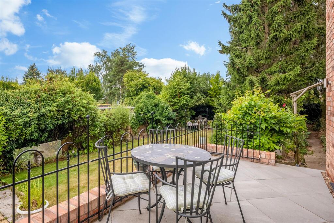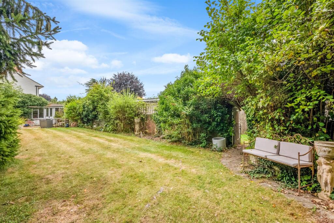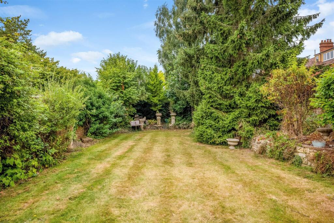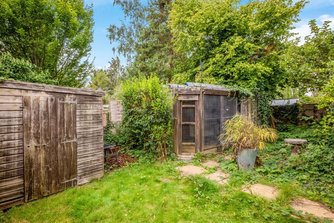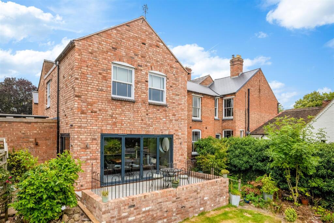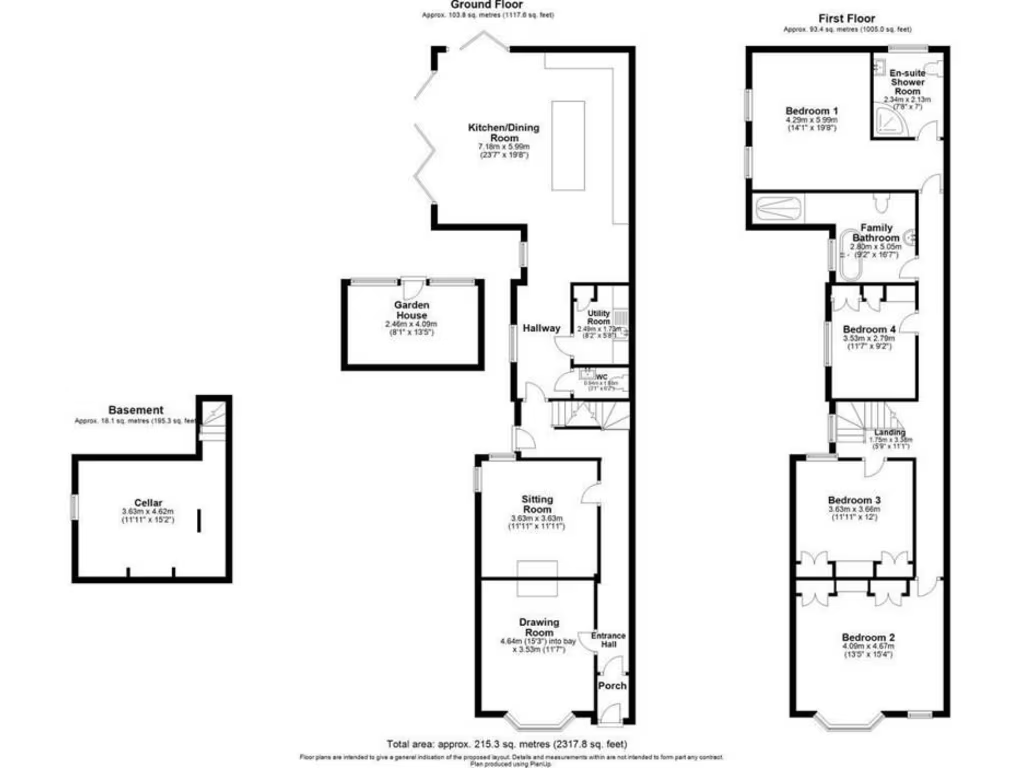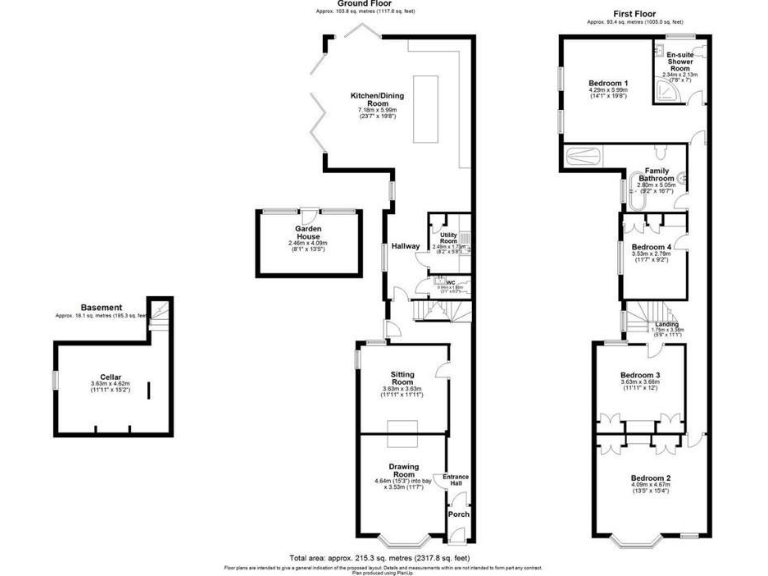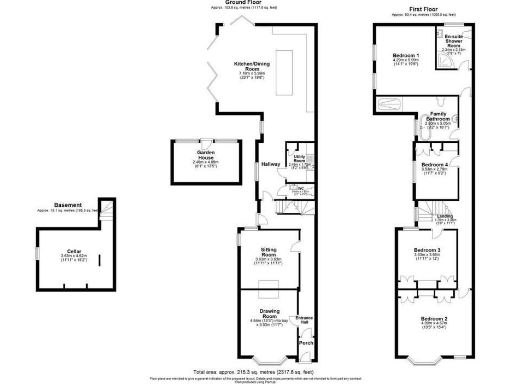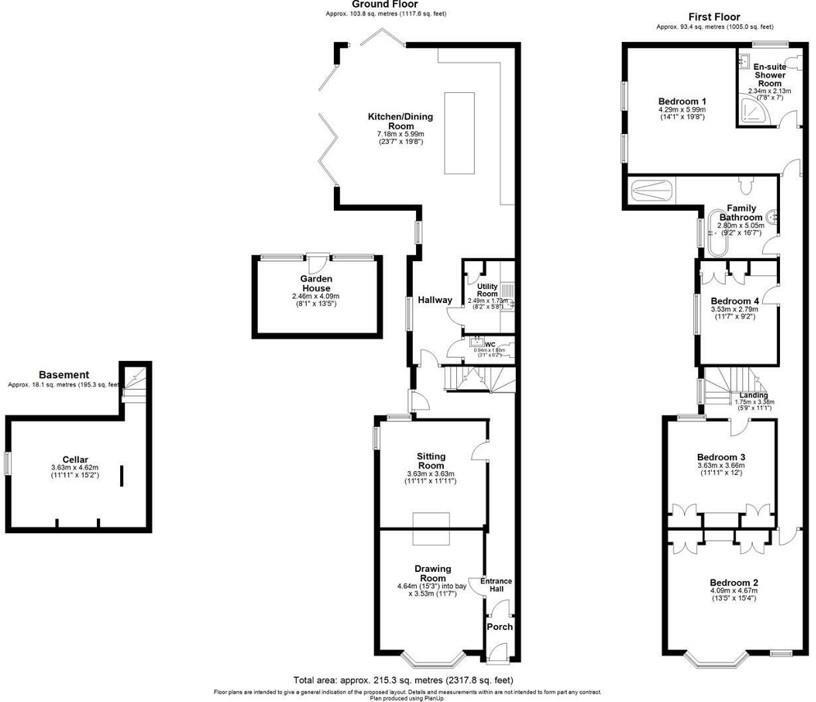Summary - 32 MAIDENHEAD ROAD STRATFORD-UPON-AVON CV37 6XS
4 bed 2 bath End of Terrace
Period charm and a spectacular open-plan heart with a large west garden — ideal for families..
Extensive open-plan kitchen/dining/living with bi-fold doors to garden
This extended Victorian townhouse combines period character with a contemporary open-plan heart, making it a spacious family home in central Stratford-upon-Avon. High ceilings, a bay-front reception room and a vaulted principal suite give the house strong architectural appeal, while the rear extension creates a large kitchen/dining/living space that opens onto a generous west-facing garden and summerhouse.
Practical features include a utility room, downstairs cloakroom and cellar, plus modern heating with radiators and some underfloor heating. The principal bedroom benefits from an en-suite; three further double bedrooms and a feature family bathroom suit a growing family or multigenerational living. Total internal area is substantial at about 2,318 sqft, offering flexible accommodation across basement, ground and first floors.
Buyers should note material facts plainly: the property is a period solid-brick build (pre-1900) with assumed lack of cavity insulation, council tax is above average (Band E), and the local petty crime level is recorded as very high. These factors affect running costs and may influence insurance and retrofit decisions. Despite excellent broadband and mobile signal, potential purchasers should budget for ongoing maintenance and possible insulating upgrades to improve thermal efficiency.
Overall this home will suit families seeking space and character close to town amenities, and buyers attracted to a sizable garden and flexible living areas. It also offers renovation potential for those who wish to further personalise finishes or upgrade energy performance.
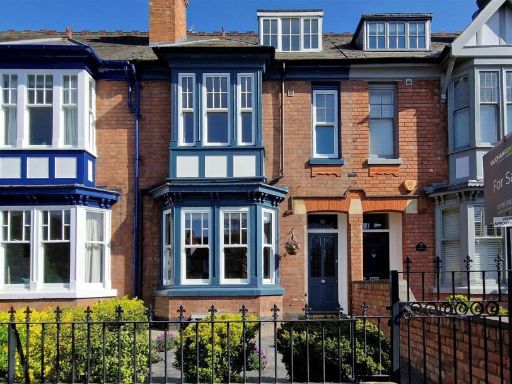 4 bedroom terraced house for sale in Evesham Place, Stratford-Upon-Avon, CV37 — £750,000 • 4 bed • 4 bath • 2159 ft²
4 bedroom terraced house for sale in Evesham Place, Stratford-Upon-Avon, CV37 — £750,000 • 4 bed • 4 bath • 2159 ft²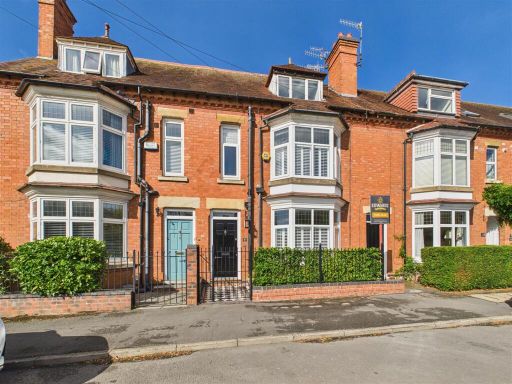 4 bedroom terraced house for sale in Mayfield Avenue, Stratford-Upon-Avon, CV37 — £675,000 • 4 bed • 3 bath • 1592 ft²
4 bedroom terraced house for sale in Mayfield Avenue, Stratford-Upon-Avon, CV37 — £675,000 • 4 bed • 3 bath • 1592 ft²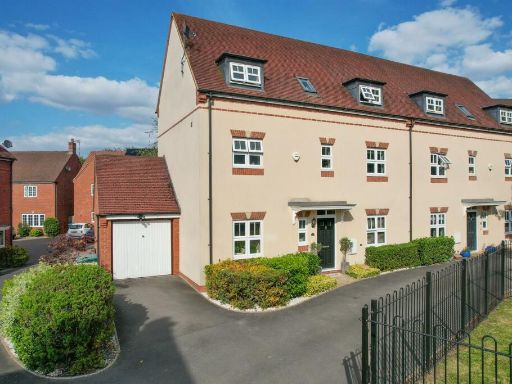 4 bedroom semi-detached house for sale in Feldon Way, Stratford-upon-Avon, CV37 — £575,000 • 4 bed • 3 bath • 1900 ft²
4 bedroom semi-detached house for sale in Feldon Way, Stratford-upon-Avon, CV37 — £575,000 • 4 bed • 3 bath • 1900 ft²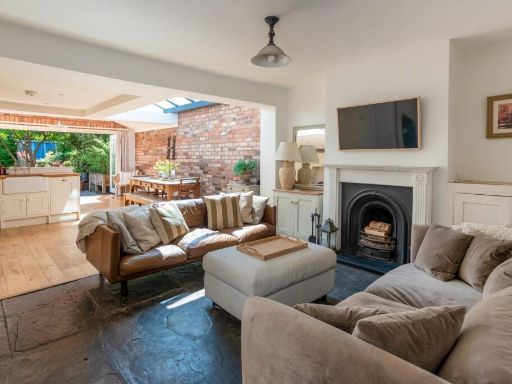 2 bedroom terraced house for sale in Broad Street, Stratford-upon-Avon, CV37 — £625,000 • 2 bed • 1 bath • 1383 ft²
2 bedroom terraced house for sale in Broad Street, Stratford-upon-Avon, CV37 — £625,000 • 2 bed • 1 bath • 1383 ft²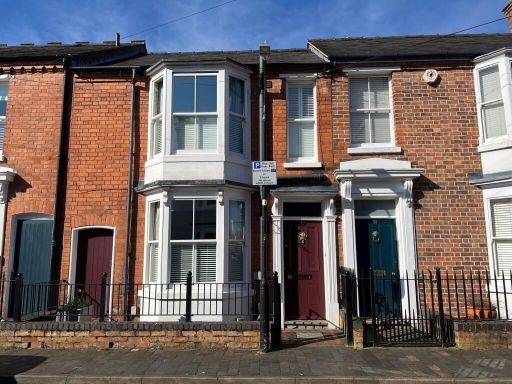 3 bedroom terraced house for sale in West Street, Stratford-Upon-Avon, CV37 — £750,000 • 3 bed • 3 bath • 1744 ft²
3 bedroom terraced house for sale in West Street, Stratford-Upon-Avon, CV37 — £750,000 • 3 bed • 3 bath • 1744 ft²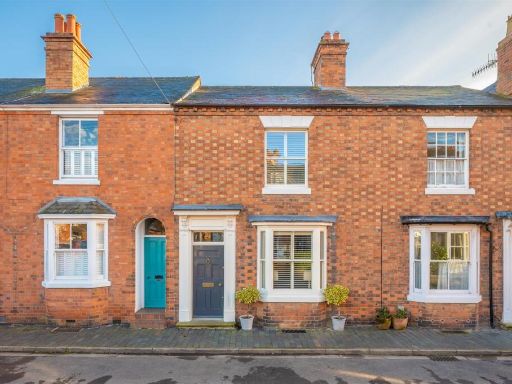 3 bedroom terraced house for sale in Broad Street, Stratford-Upon-Avon, CV37 — £650,000 • 3 bed • 2 bath • 1465 ft²
3 bedroom terraced house for sale in Broad Street, Stratford-Upon-Avon, CV37 — £650,000 • 3 bed • 2 bath • 1465 ft²