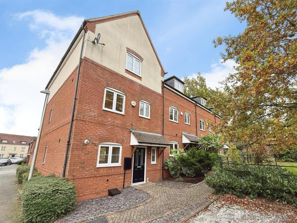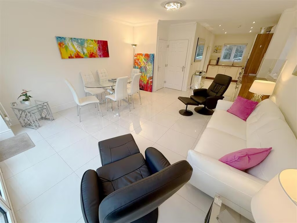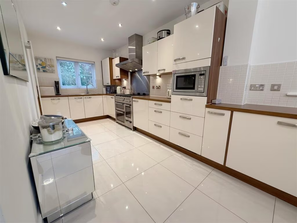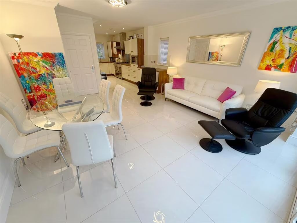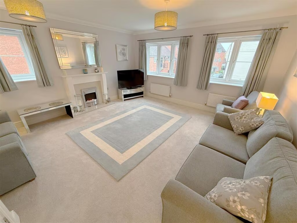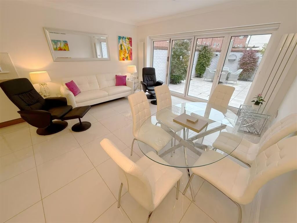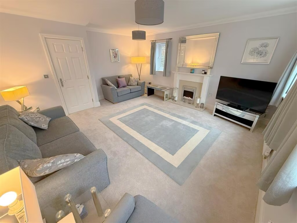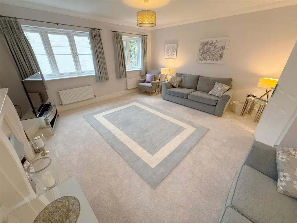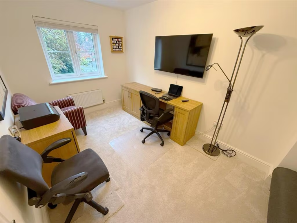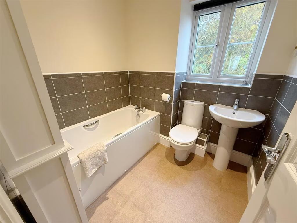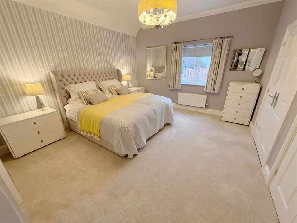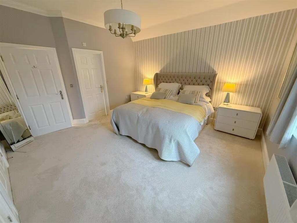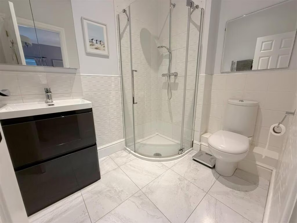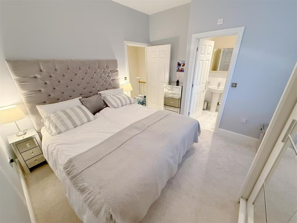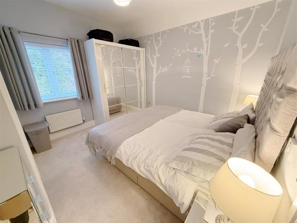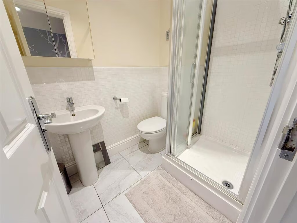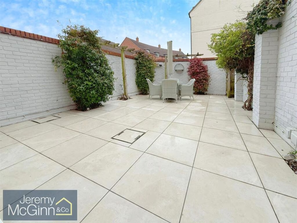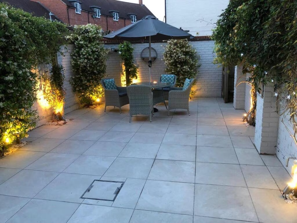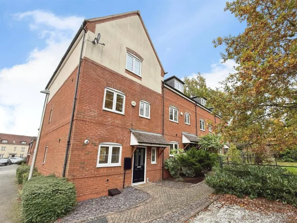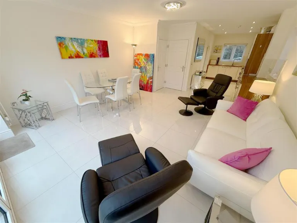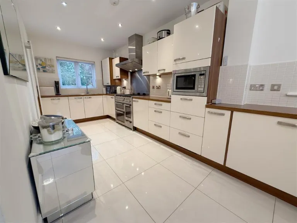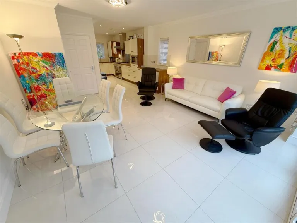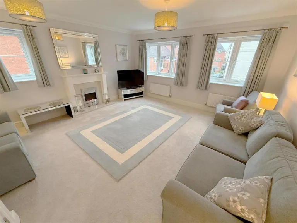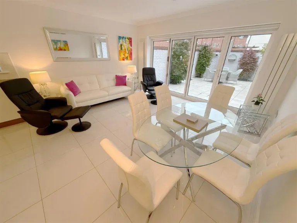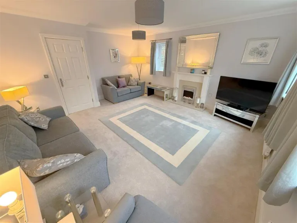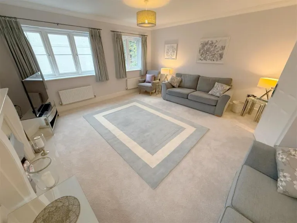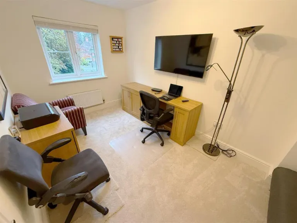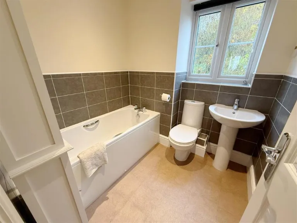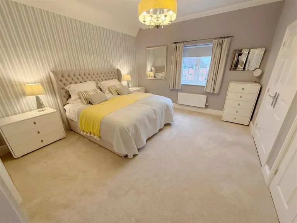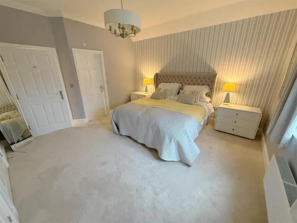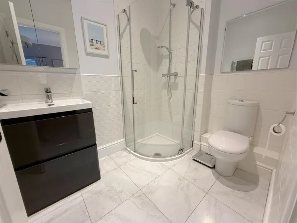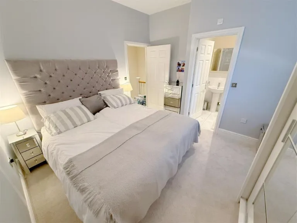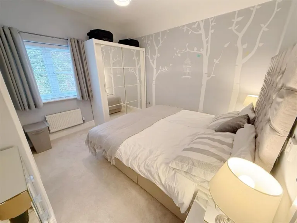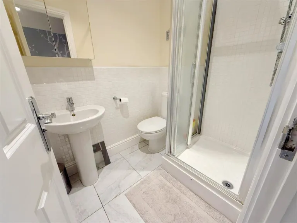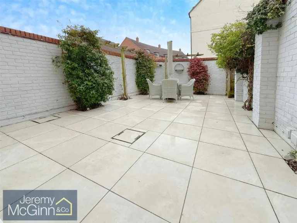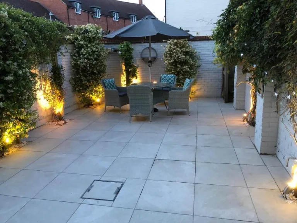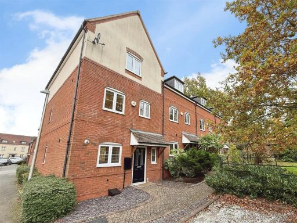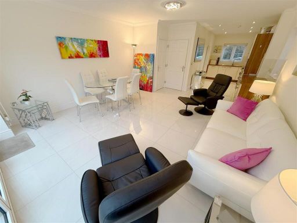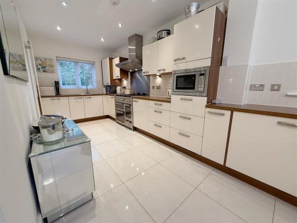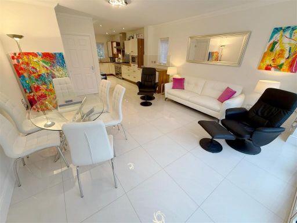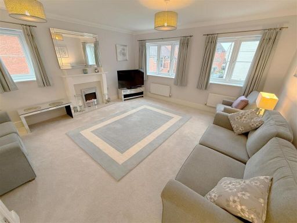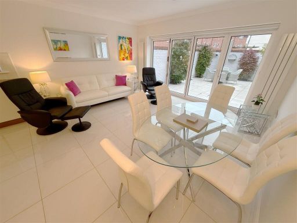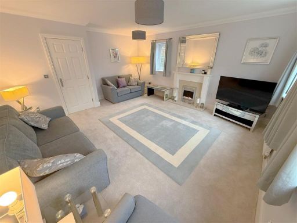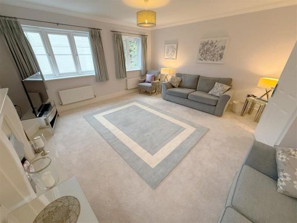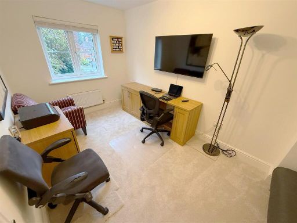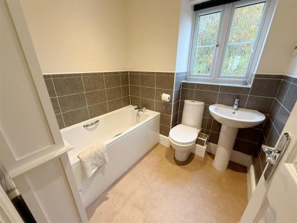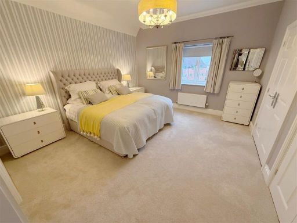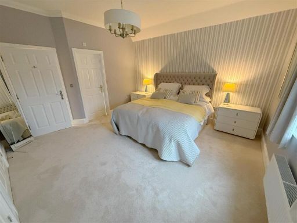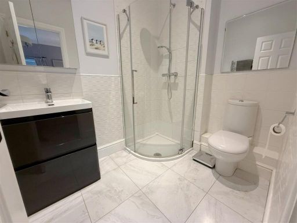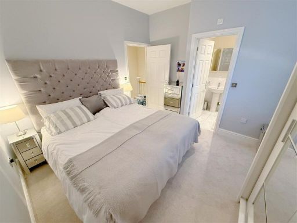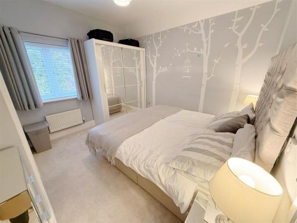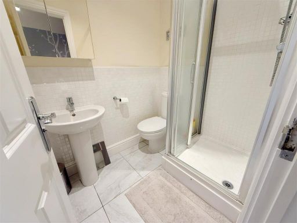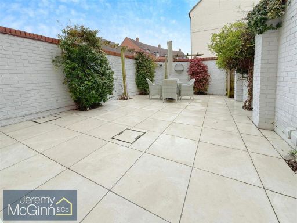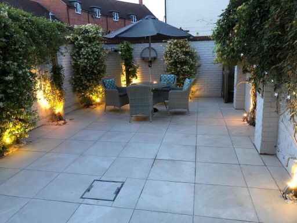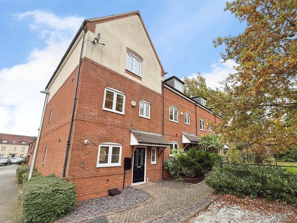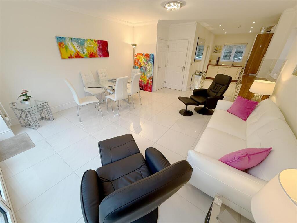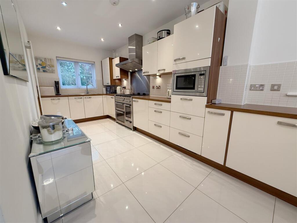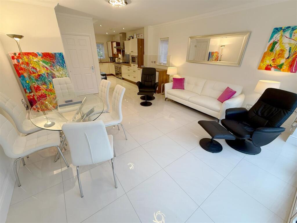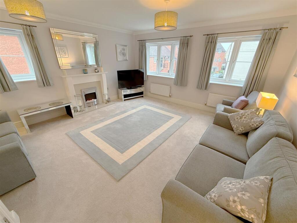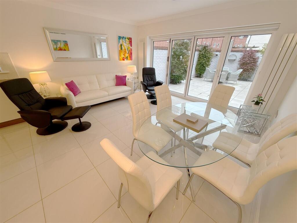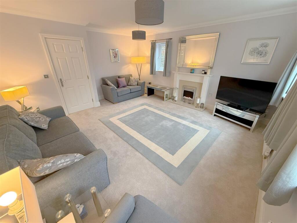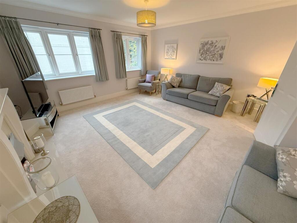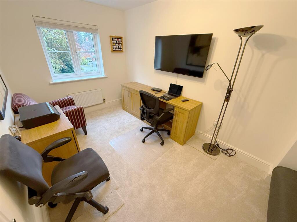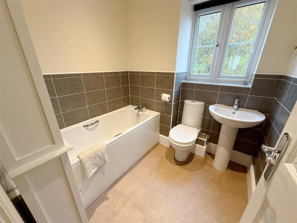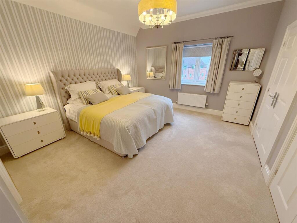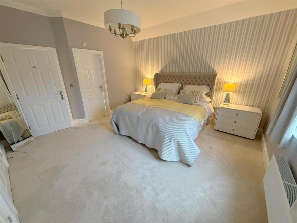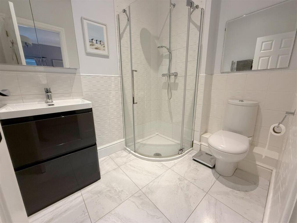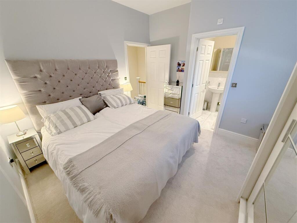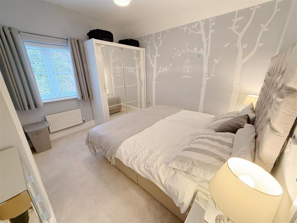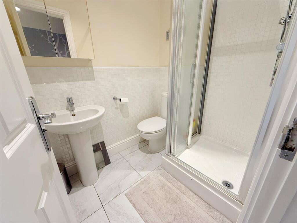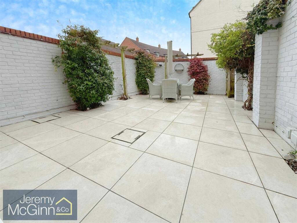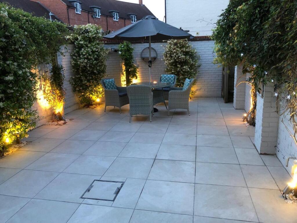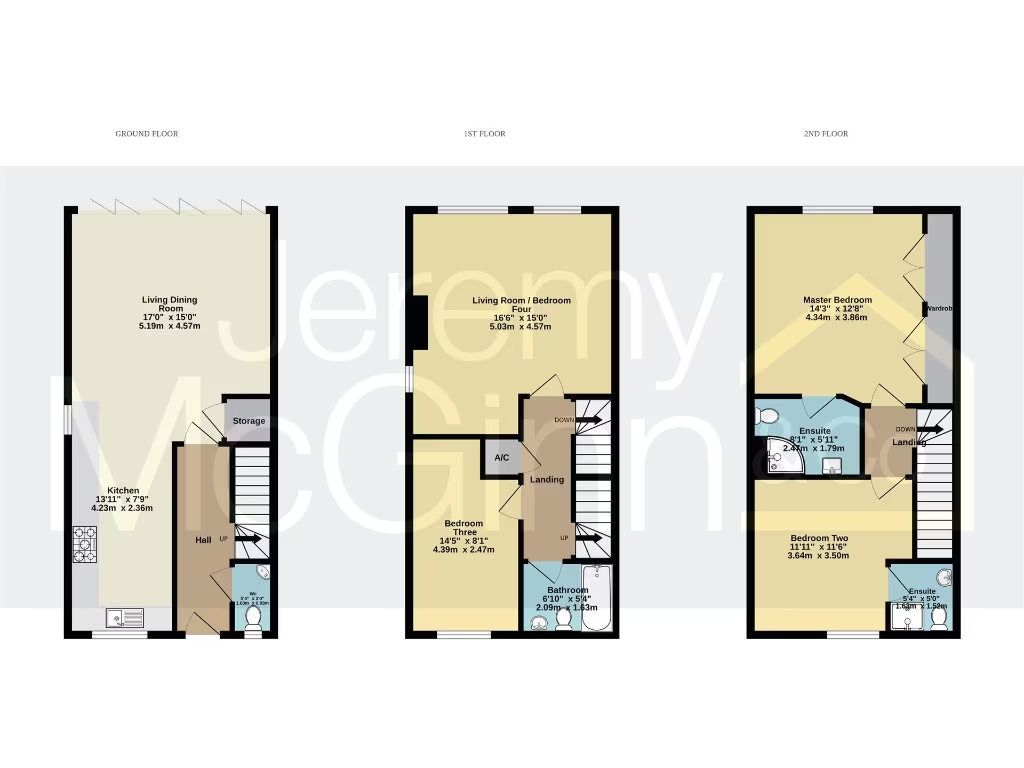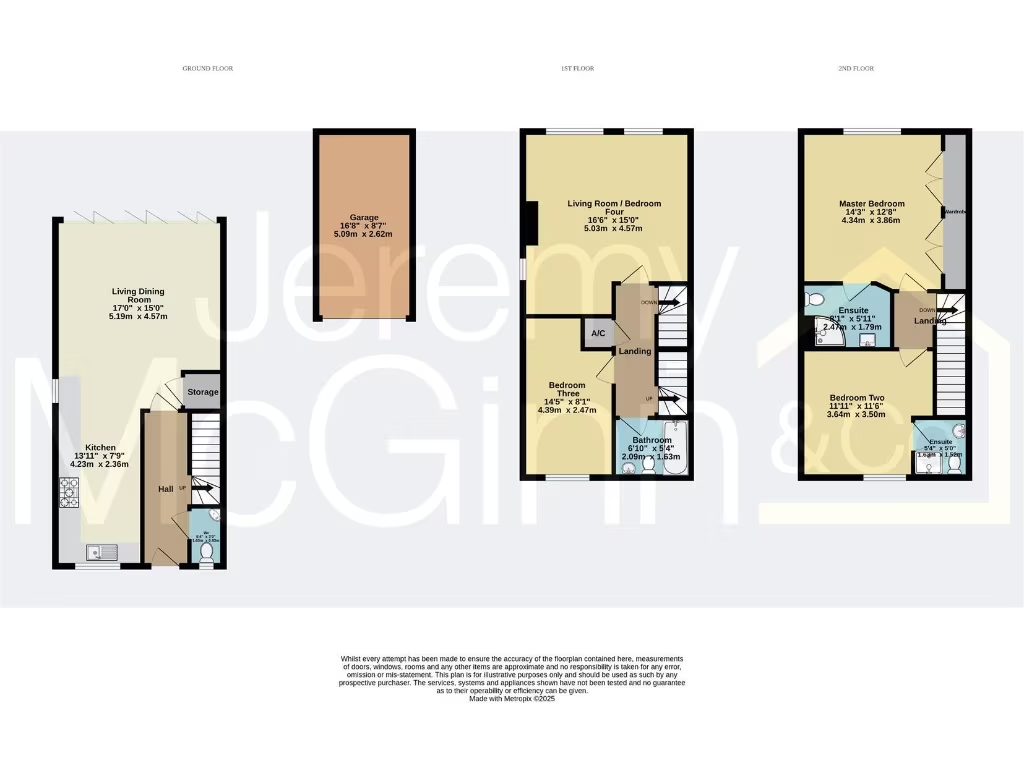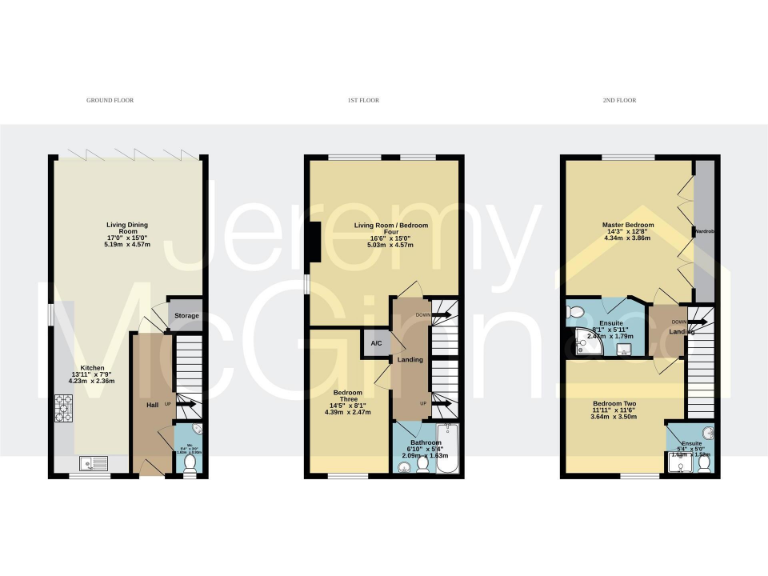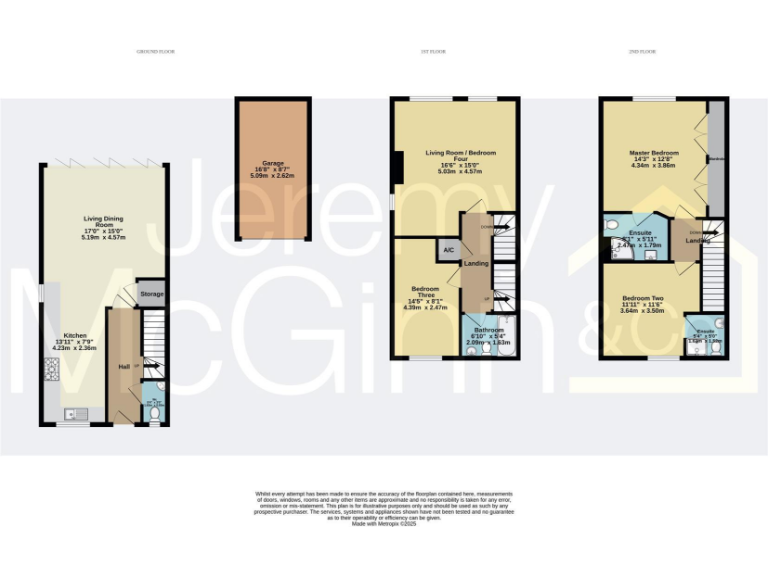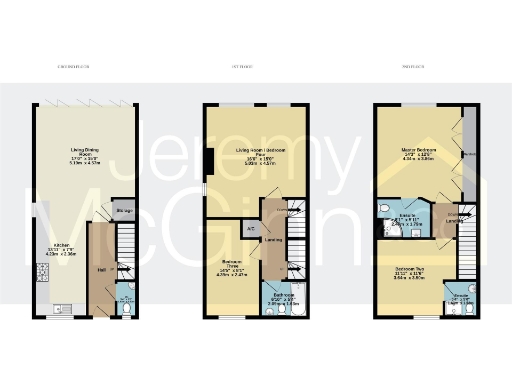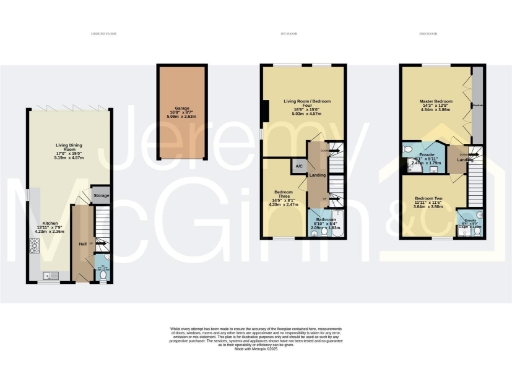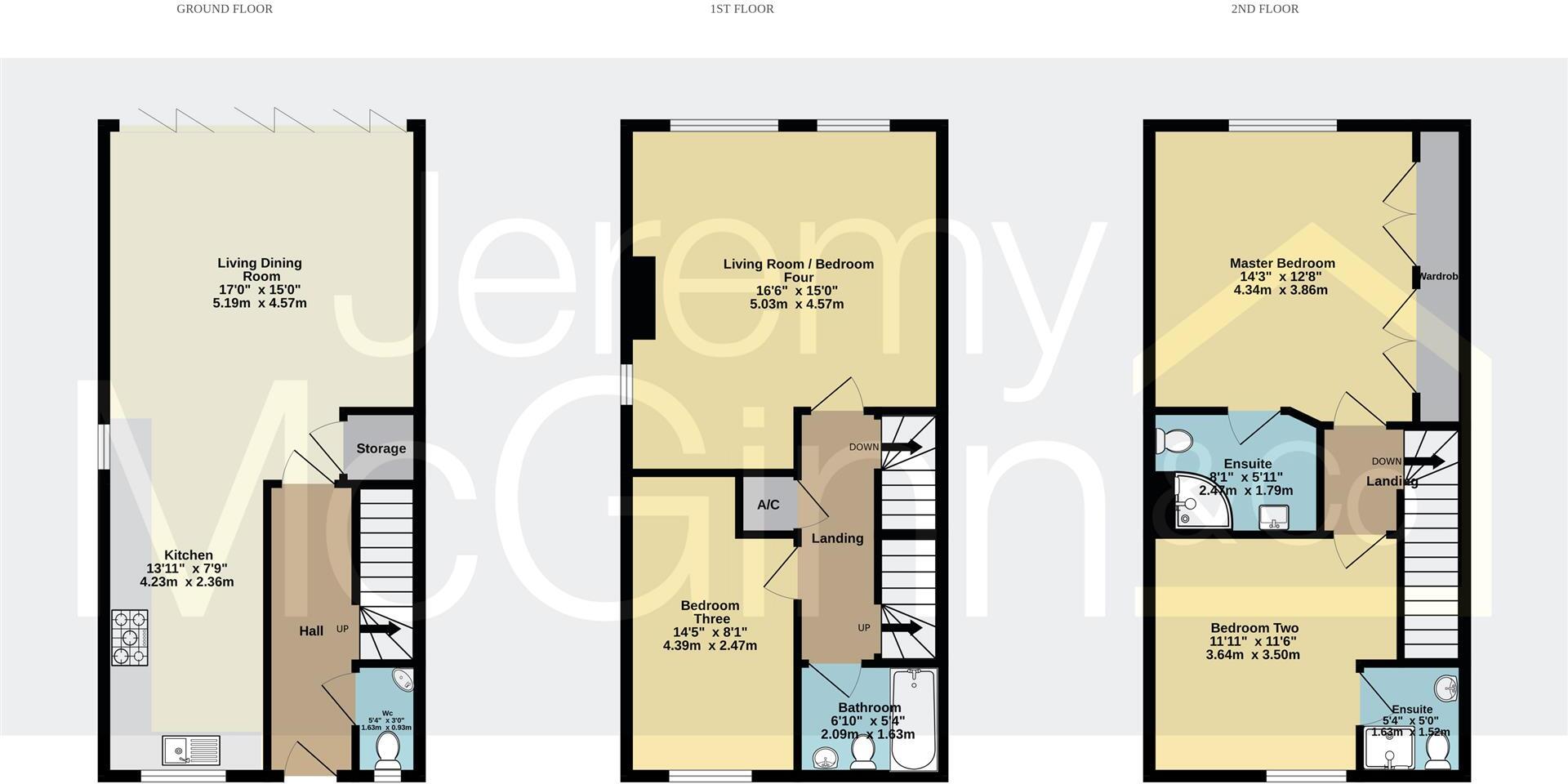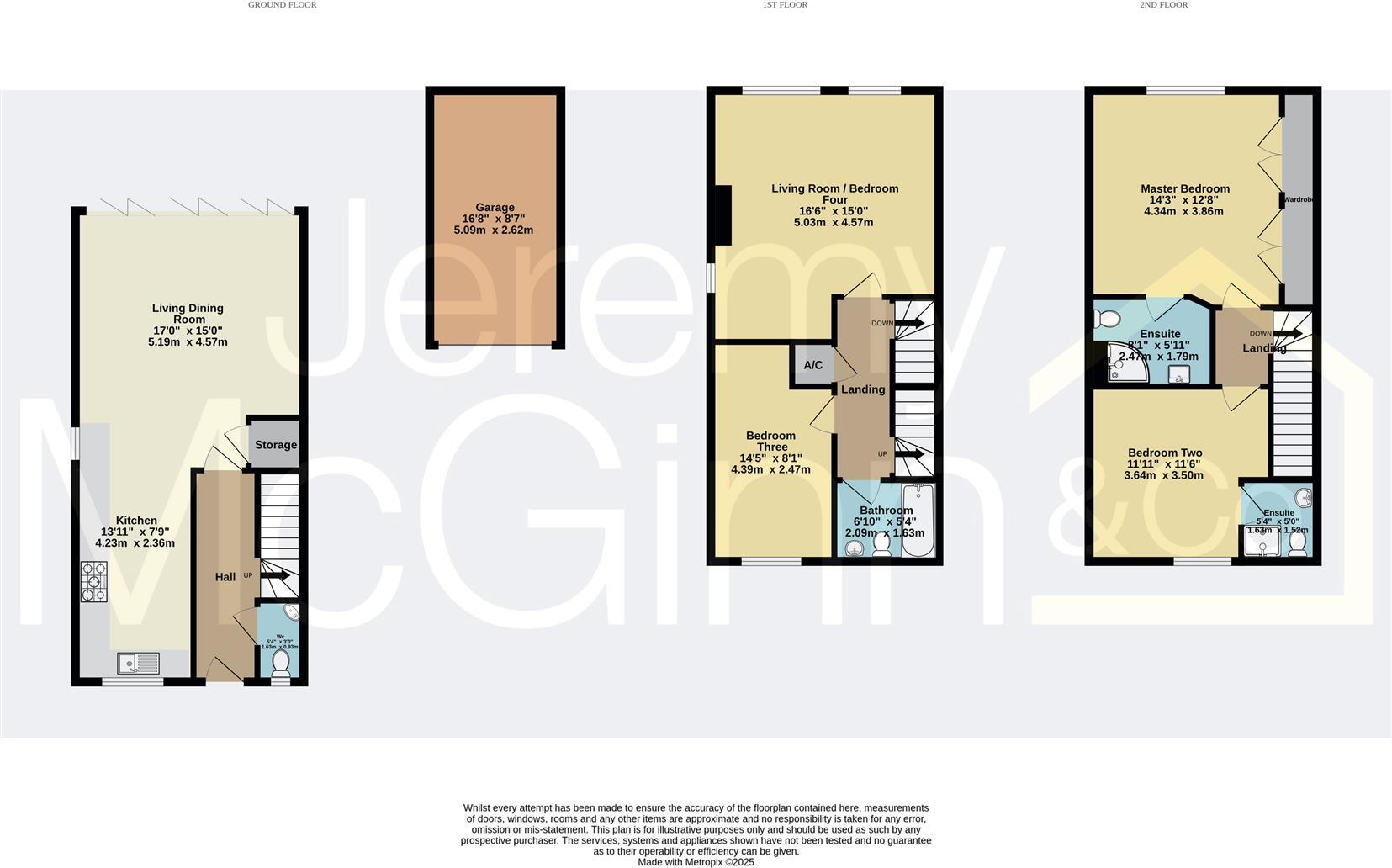Summary - 29 FELDON WAY STRATFORD-UPON-AVON CV37 7EE
End-terrace home overlooking pleasant communal green space
Open-plan kitchen/dining with full-width bi-fold doors to garden
Master bedroom with fitted wardrobes and en-suite shower
Second double also benefits from an en-suite shower
Flexible first-floor living room could be fourth bedroom or office
Low-maintenance mainly paved rear garden, limited lawning
Single en-bloc garage plus parking space for one car; small plot
Council tax above average; crime level recorded as average
A modern three-storey end-terrace designed for family living, set overlooking a pleasant green and within a 20-minute walk of Stratford town centre. The ground floor is dominated by a contemporary open-plan kitchen, living and dining area with full-width bi-fold doors that open onto a low-maintenance, mainly paved garden — ideal for easy outdoor entertaining or child supervision.
Accommodation is flexible: a generous first-floor dual-aspect living room could serve as a fourth bedroom, while the top floor houses a large master suite with fitted wardrobes and an en-suite shower, plus a further double bedroom with its own en-suite. The layout suits families needing separate reception space, guest accommodation or a home office.
Practical benefits include a single garage (en bloc), on-street/front parking space, mains gas central heating, fast broadband and double glazing. The house was built between 2007–2011 and sits in a very affluent area with good local schools and easy access to main roads and the M40.
Important points to note: the plot is small and the rear garden is low-maintenance rather than generous lawned space. The garage is en-bloc (rear) rather than attached, and council tax is above average. Overall, this is a contemporary, low-upkeep family home with flexible living space and convenient links to Stratford’s amenities.
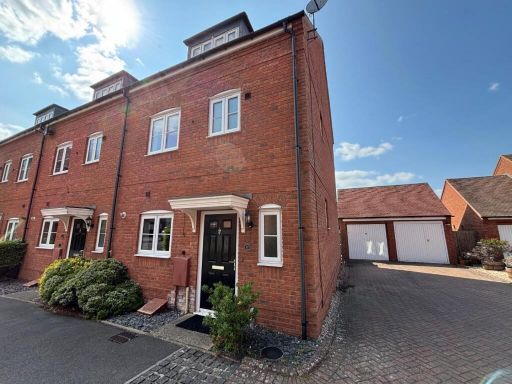 4 bedroom town house for sale in Feldon Way, Stratford-upon-Avon, CV37 — £420,000 • 4 bed • 2 bath • 1343 ft²
4 bedroom town house for sale in Feldon Way, Stratford-upon-Avon, CV37 — £420,000 • 4 bed • 2 bath • 1343 ft²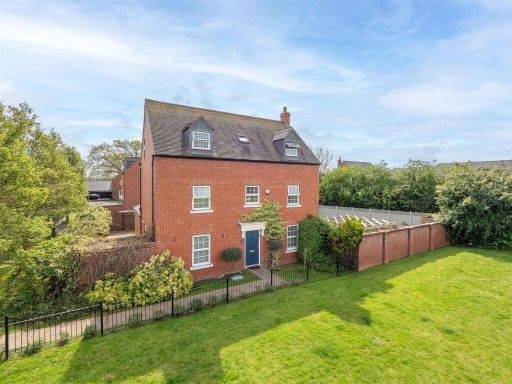 4 bedroom detached house for sale in St. Peters Way, Stratford-upon-Avon, CV37 — £700,000 • 4 bed • 3 bath • 1853 ft²
4 bedroom detached house for sale in St. Peters Way, Stratford-upon-Avon, CV37 — £700,000 • 4 bed • 3 bath • 1853 ft²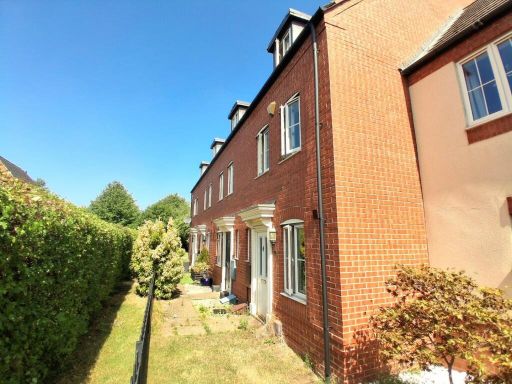 3 bedroom terraced house for sale in Dryden Way, Stratford-upon-Avon, CV37 — £365,000 • 3 bed • 2 bath • 1200 ft²
3 bedroom terraced house for sale in Dryden Way, Stratford-upon-Avon, CV37 — £365,000 • 3 bed • 2 bath • 1200 ft²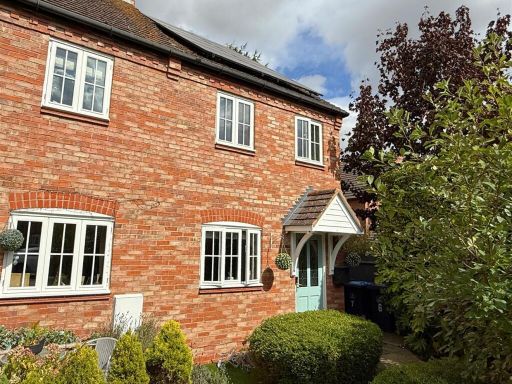 3 bedroom end of terrace house for sale in Limes Avenue, Stratford-Upon-Avon, CV37 — £335,000 • 3 bed • 2 bath • 764 ft²
3 bedroom end of terrace house for sale in Limes Avenue, Stratford-Upon-Avon, CV37 — £335,000 • 3 bed • 2 bath • 764 ft²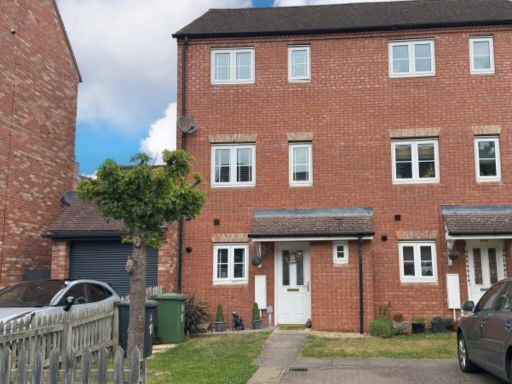 4 bedroom town house for sale in Congreve Way, Stratford-Upon-Avon, Warwickshire, CV37 — £335,000 • 4 bed • 2 bath • 1109 ft²
4 bedroom town house for sale in Congreve Way, Stratford-Upon-Avon, Warwickshire, CV37 — £335,000 • 4 bed • 2 bath • 1109 ft²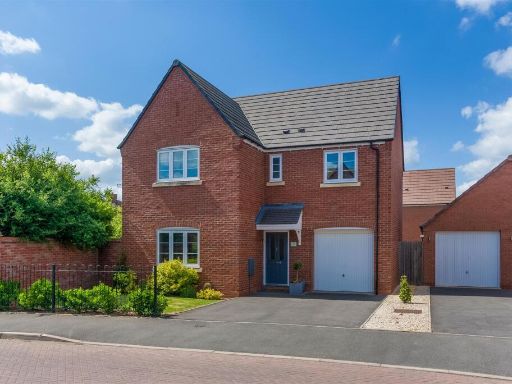 4 bedroom detached house for sale in Milestone Road, Stratford-Upon-Avon, CV37 — £525,000 • 4 bed • 2 bath • 1398 ft²
4 bedroom detached house for sale in Milestone Road, Stratford-Upon-Avon, CV37 — £525,000 • 4 bed • 2 bath • 1398 ft²