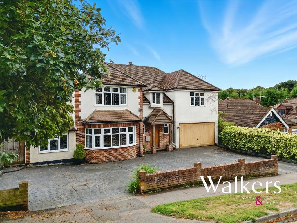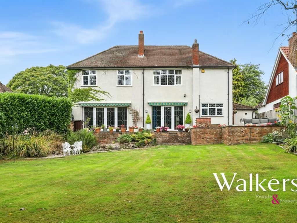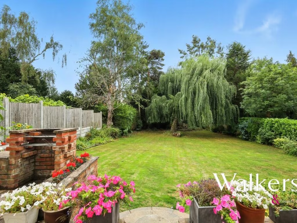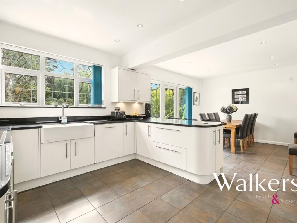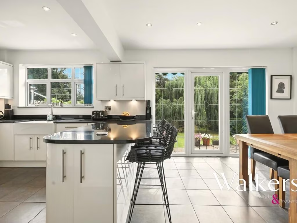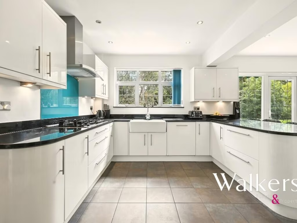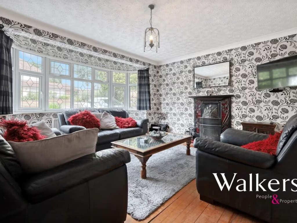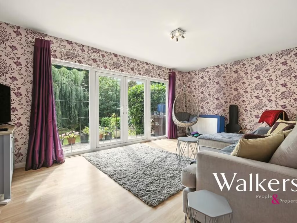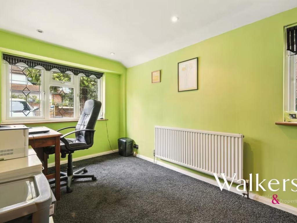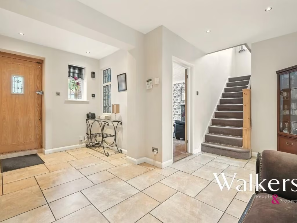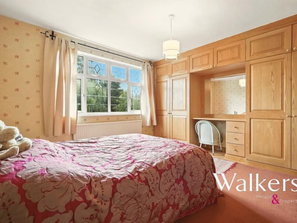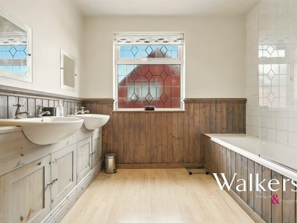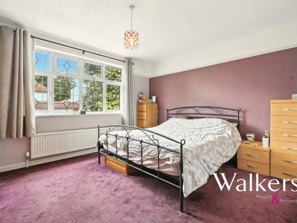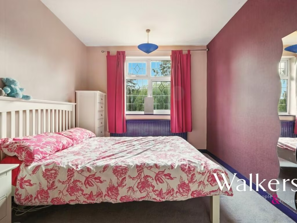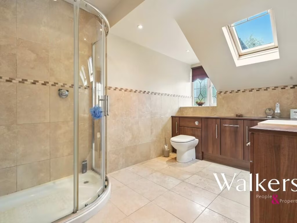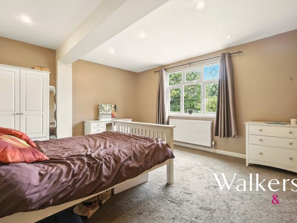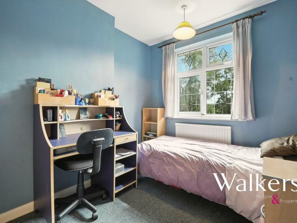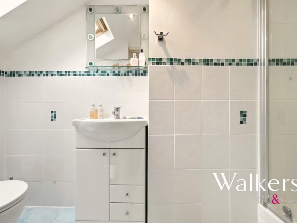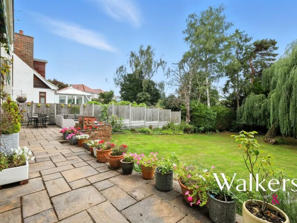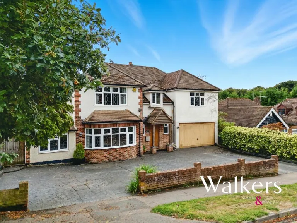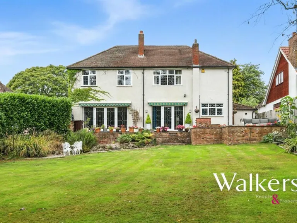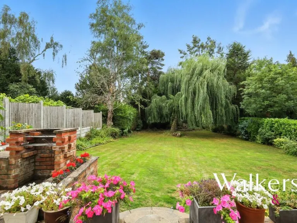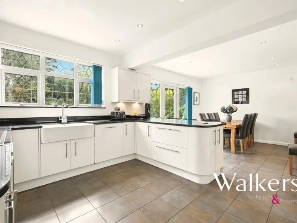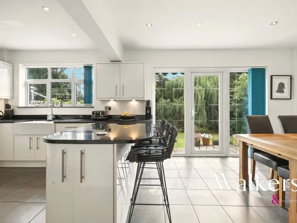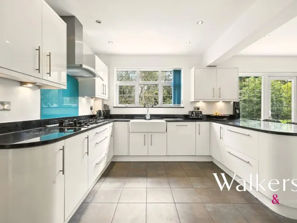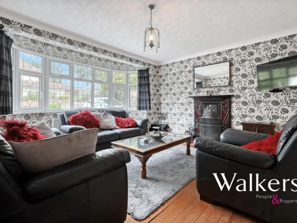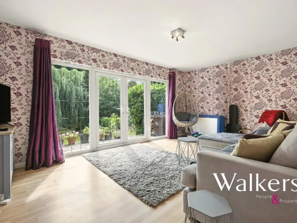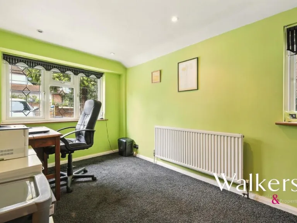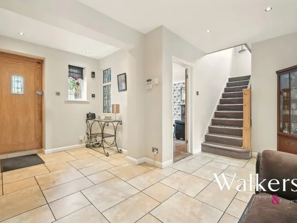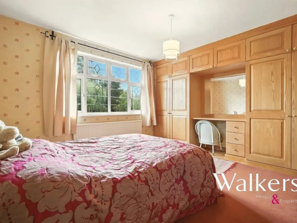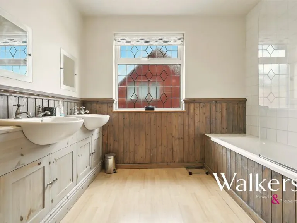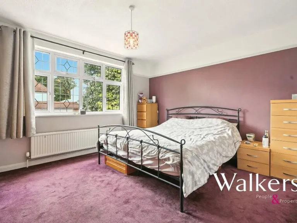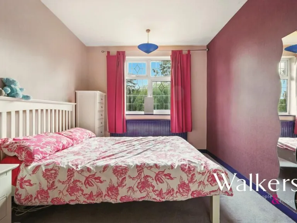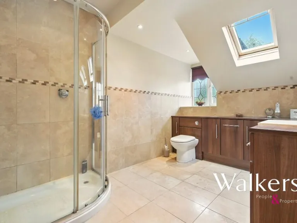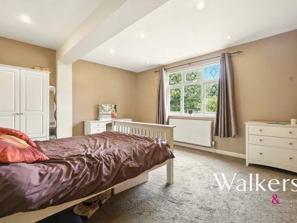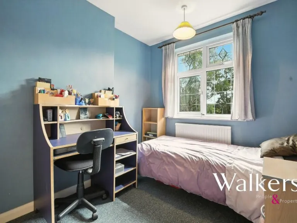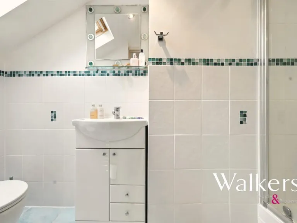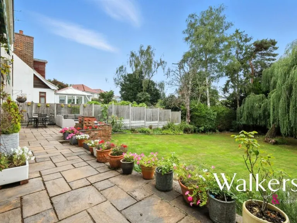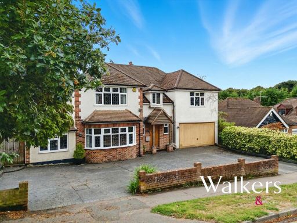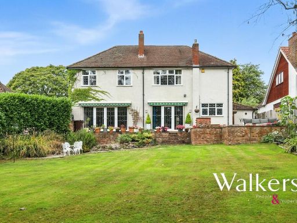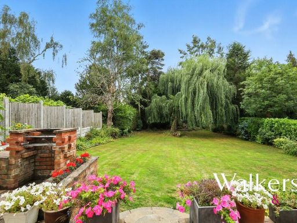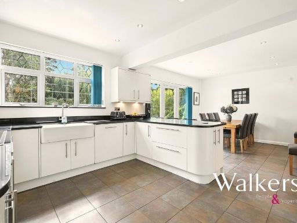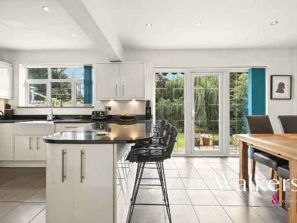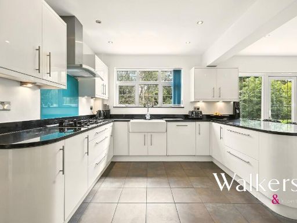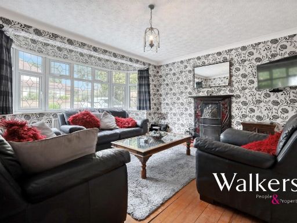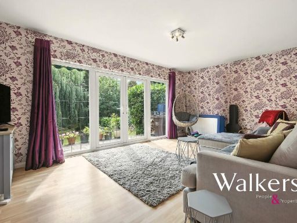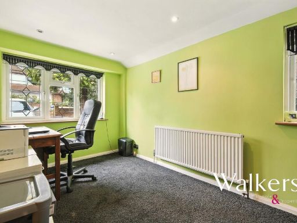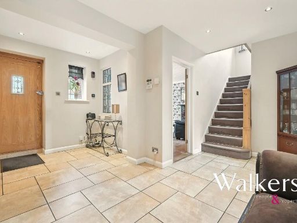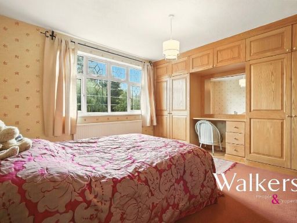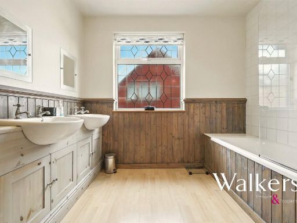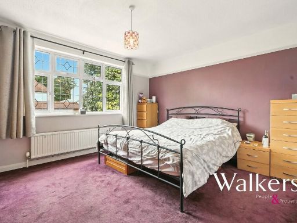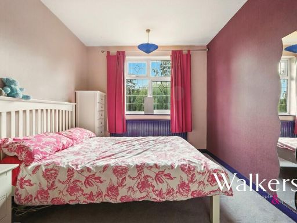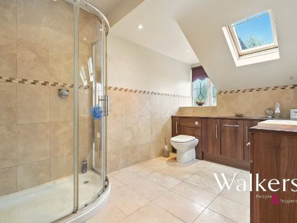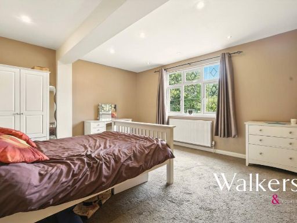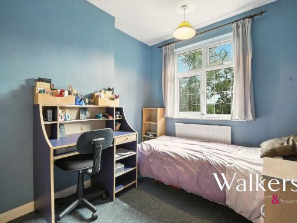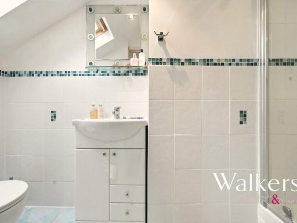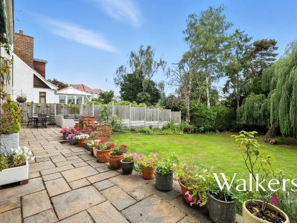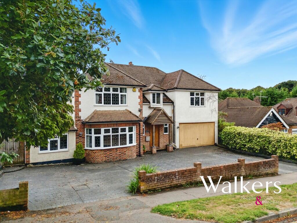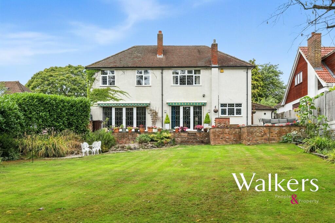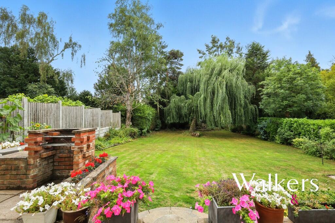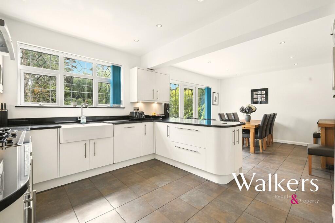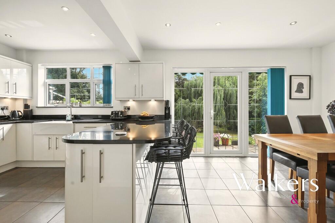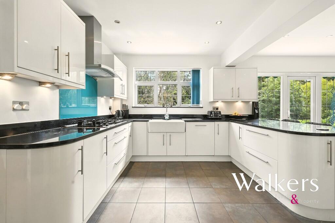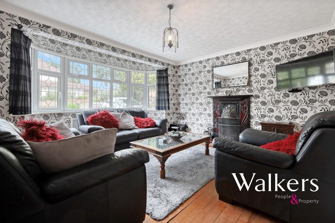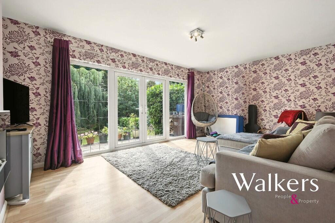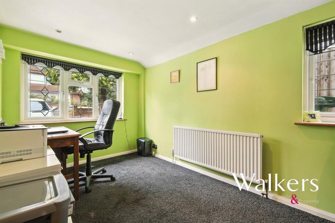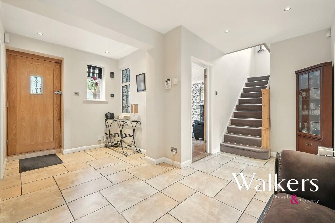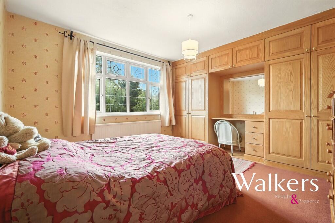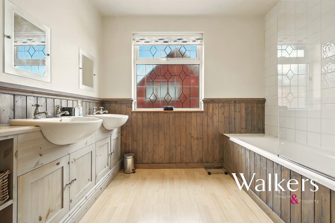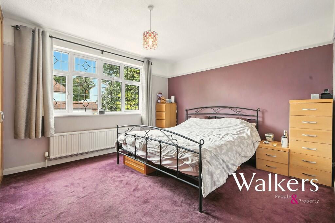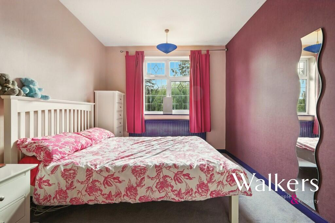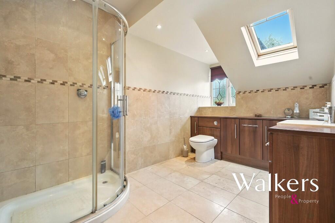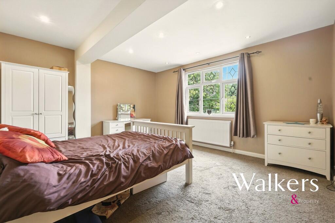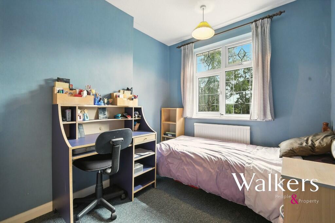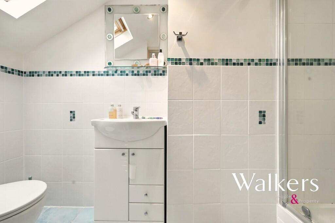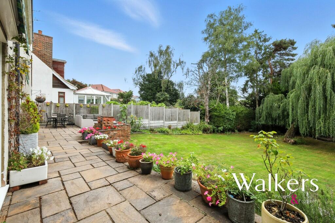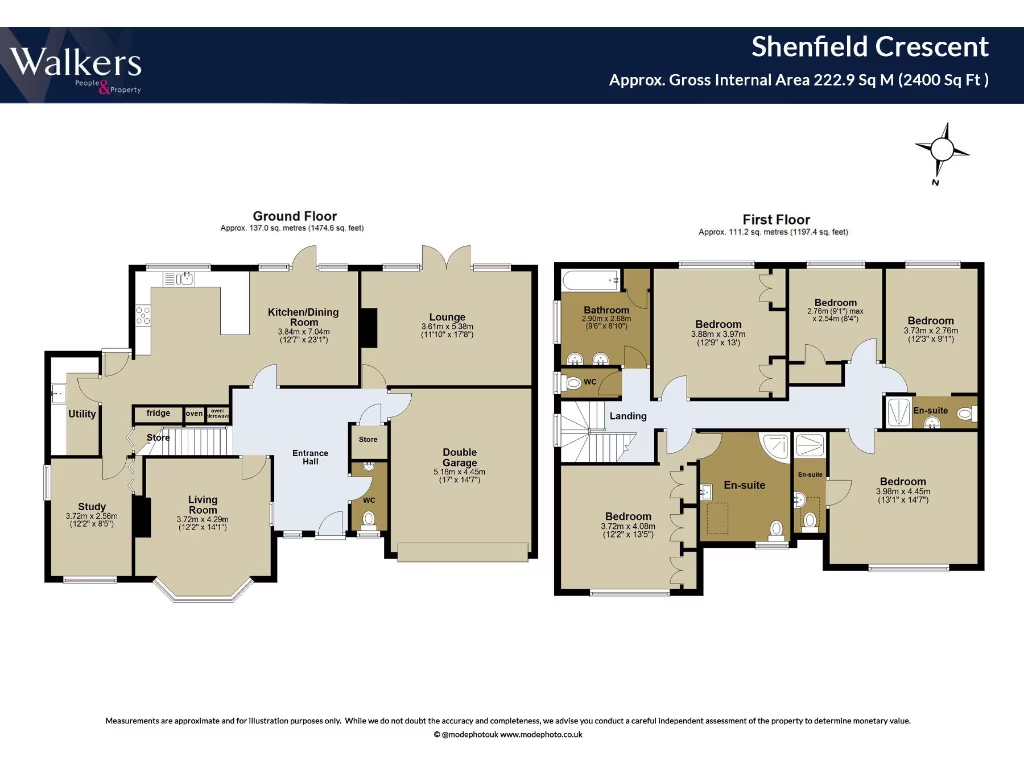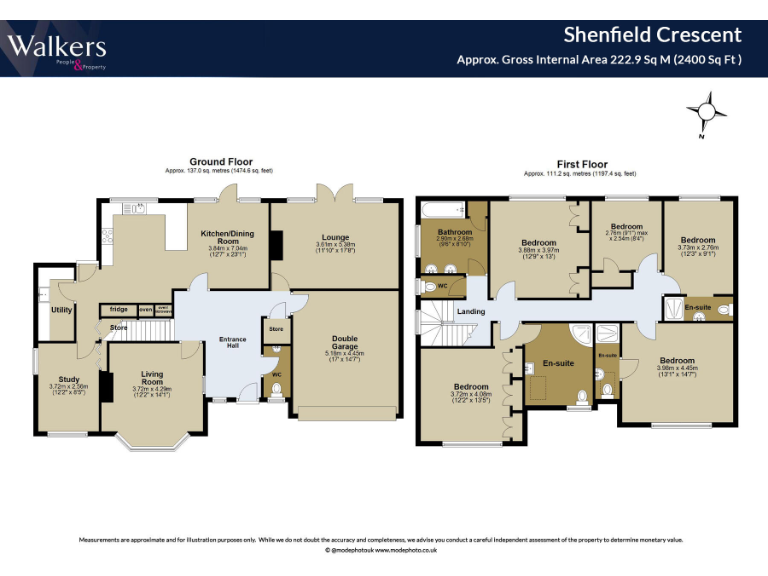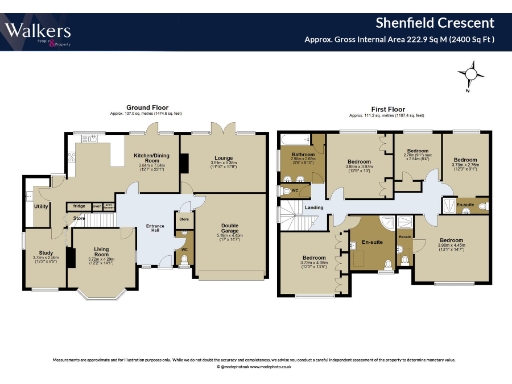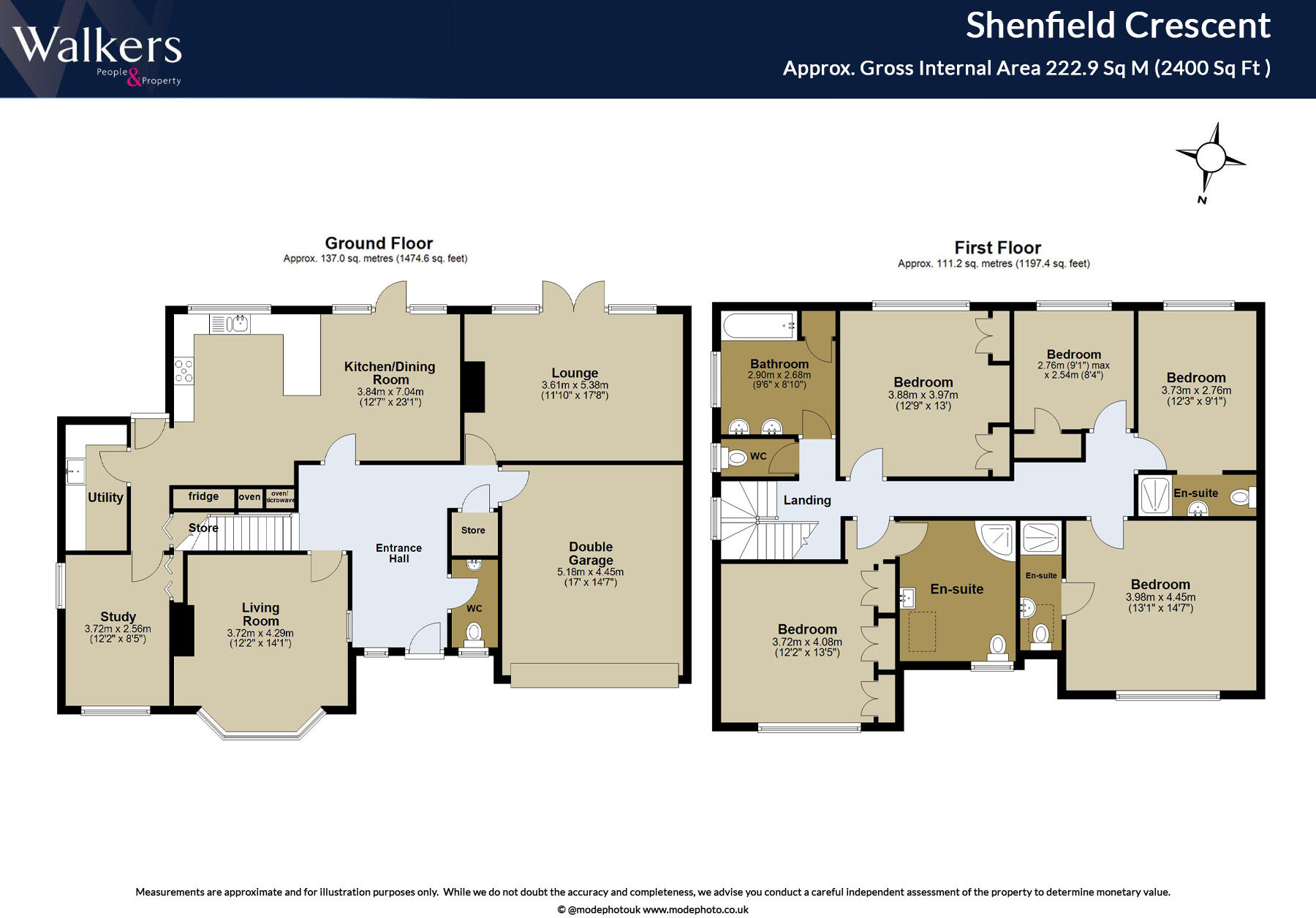CM15 8BW - 5 bedroom detached house for sale in Shenfield Crescent, Br…
View on Property Piper
5 bedroom detached house for sale in Shenfield Crescent, Brentwood, CM15
Property Details
- Price: £1250000
- Bedrooms: 5
- Bathrooms: 3
- Property Type: undefined
- Property SubType: undefined
Image Descriptions
- house exterior 1930s semi-detached
- exterior of a house 1930s traditional
Floorplan Description
- Floorplan for a multi-room detached house at Shenfield Crescent
Rooms
- Kitchen/Dining Room:
- Lounge:
- Double Garage:
- Study:
- Living Room:
- Bathroom:
- Bedroom:
- Bedroom:
- Bedroom:
- Bedroom:
- Bedroom:
Textual Property Features
Detected Visual Features
- 1930s
- semi-detached
- garage
- driveway
- brickwork
- bay window
- spacious
- family home
- garden
- 1930s house
- traditional style
- detached
- two-story
- chimney
Nearby Schools
- West Horndon Primary School
- Ingrave Johnstone Church of England Voluntary Aided Primary School
- Warley Primary School
- Brentwood School
- St Joseph the Worker Catholic Primary School
- Larchwood Primary School
- Woodlands School
- Brentwood County High School
- Hogarth Primary School
- Brentwood Ursuline Convent High School
- St Helen's Catholic Junior School
- Willowbrook Primary School
- Hutton All Saints' Church of England Primary School
- Long Ridings Primary School
- St Martin's School Brentwood
- St Thomas of Canterbury Church of England Aided Primary School, Brentwood
- Becket Keys Church of England Free School
- St Helen's Catholic Infant School
- Shenfield St. Mary's Church of England Primary School
- Ursuline Preparatory School
- Holly Trees Primary School
- St Peter's Church of England Voluntary Aided Primary School, South Weald
- Woodlands School Hutton Manor
- Shenfield High School
- Bentley St Paul's Church of England Primary School
- Mountnessing Church of England Primary School
- Doddinghurst Infant School
- Doddinghurst Church of England Junior School
Nearest General Shops
- Id: 1632652407
- Tags:
- Name: Cole Martin Tregaskis
- Shop: optician
- TagsNormalized:
- Lat: 51.6221346
- Lon: 0.3073378
- FullGeoHash: u10jwvxb9rre
- PartitionGeoHash: u10j
- Images:
- FoodStandards: null
- Distance: 815.2
,- Id: 6976561001
- Tags:
- Name: Mitchells
- Shop: hairdresser
- TagsNormalized:
- Lat: 51.6210122
- Lon: 0.3060753
- FullGeoHash: u10jwvqfhn4k
- PartitionGeoHash: u10j
- Images:
- FoodStandards: null
- Distance: 802.4
,- Id: 501760511
- Tags:
- Addr:
- City: Brentwood
- Housenumber: 70
- Postcode: CM13 2DP
- Street: Orchard Avenue
- Building: shop
- Name: New Look
- Shop: hairdresser
- Source:
- TagsNormalized:
- Lat: 51.6161818
- Lon: 0.3217261
- FullGeoHash: u10jxk6q0c8m
- PartitionGeoHash: u10j
- Images:
- FoodStandards: null
- Distance: 426.4
}
Nearest Grocery shops
- Id: 6139390952
- Tags:
- Brand: Holland & Barrett
- Brand:wikidata: Q5880870
- Brand:wikipedia: en:Holland & Barrett
- Name: Holland & Barrett
- Shop: health_food
- TagsNormalized:
- holland & barrett
- health
- health food
- food
- shop
- Lat: 51.6195623
- Lon: 0.3023015
- FullGeoHash: u10jwvh1spu7
- PartitionGeoHash: u10j
- Images:
- FoodStandards: null
- Distance: 968
,- Id: 1144053021
- Tags:
- Brand: Iceland
- Brand:wikidata: Q721810
- Building: yes
- Name: Iceland
- Shop: frozen_food
- TagsNormalized:
- iceland
- frozen food
- food
- shop
- Lat: 51.6202805
- Lon: 0.3032995
- FullGeoHash: u10jwvhvgmsr
- PartitionGeoHash: u10j
- Images:
- FoodStandards: null
- Distance: 931.4
,- Id: 501760485
- Tags:
- Addr:
- City: Brentwood
- Housenumber: 116
- Postcode: CM13 2DP
- Street: Orchard Avenue
- Building: retail
- Name: KSD News, Food & Wine
- Shop: convenience
- Source:
- TagsNormalized:
- retail
- food
- wine
- convenience
- shop
- Lat: 51.6161185
- Lon: 0.3223922
- FullGeoHash: u10jxk6v8mch
- PartitionGeoHash: u10j
- Images:
- FoodStandards: null
- Distance: 472.9
}
Nearest Supermarkets
- Id: 851847846
- Tags:
- Brand: Lidl
- Brand:wikidata: Q151954
- Brand:wikipedia: en:Lidl
- Building: yes
- Name: Lidl
- Shop: supermarket
- TagsNormalized:
- Lat: 51.605772
- Lon: 0.2243121
- FullGeoHash: u10jt4e36v5h
- PartitionGeoHash: u10j
- Images:
- FoodStandards: null
- Distance: 6429.7
,- Id: 1428201890
- Tags:
- Brand: Co-op Food
- Brand:wikidata: Q3277439
- Brand:wikipedia: en:Co-op Food
- Name: Co-op Food
- Operator: The Co-operative Group
- Operator:wikidata: Q117202
- Shop: supermarket
- TagsNormalized:
- co-op
- co-op food
- food
- supermarket
- shop
- Lat: 51.630841
- Lon: 0.3288155
- FullGeoHash: u10jxrp7myqe
- PartitionGeoHash: u10j
- Images:
- FoodStandards: null
- Distance: 1792.2
,- Id: 147247984
- Tags:
- Addr:
- City: Brentwood
- Housenumber: 51
- Postcode: CM14 4WQ
- Street: William Hunter Way
- Branch: Brentwood Superstore
- Brand: Sainsbury's
- Brand:wikidata: Q152096
- Brand:wikipedia: en:Sainsbury's
- Building: yes
- Name: Sainsbury's
- Opening_hours: Mo-Sa 08:00-21:00; Su 10:00-16:00
- Phone: +441277264758
- Shop: supermarket
- TagsNormalized:
- sainsburys
- supermarket
- shop
- Lat: 51.6222311
- Lon: 0.3026374
- FullGeoHash: u10jwvs37cqg
- PartitionGeoHash: u10j
- Images:
- FoodStandards: null
- Distance: 1075.1
}
Nearest Religious buildings
- Id: 148525687
- Tags:
- Addr:
- Housenumber: 29
- Postcode: CM14 4DB
- Street: Saint Thomas Road
- Amenity: place_of_worship
- Building: yes
- Denomination: anglican
- Name: St Thomas of Canterbury
- Old_name: St Thomas the Martyr
- Religion: christian
- Wikidata: Q17544931
- TagsNormalized:
- place of worship
- anglican
- christian
- church
- Lat: 51.6196705
- Lon: 0.3046285
- FullGeoHash: u10jwvjf6k52
- PartitionGeoHash: u10j
- Images:
- FoodStandards: null
- Distance: 820.6
,- Id: 198166444
- Tags:
- Amenity: place_of_worship
- Name: Brentwood School Chapel
- Religion: christian
- TagsNormalized:
- place of worship
- chapel
- school
- christian
- church
- Lat: 51.6201772
- Lon: 0.3068651
- FullGeoHash: u10jwvpmq6rp
- PartitionGeoHash: u10j
- Images:
- FoodStandards: null
- Distance: 706.5
,- Id: 157027875
- Tags:
- Alt_name: Brentwood Cathedral
- Amenity: place_of_worship
- Building: yes
- Denomination: catholic
- Name: Cathedral Church of St Mary and St Helen
- Religion: christian
- Wheelchair: yes
- Wikidata: Q1356731
- TagsNormalized:
- place of worship
- catholic
- cathedral
- church
- christian
- Lat: 51.6196805
- Lon: 0.3064704
- FullGeoHash: u10jwvp4mmbu
- PartitionGeoHash: u10j
- Images:
- FoodStandards: null
- Distance: 704.5
}
Nearest Medical buildings
- Id: 1632646284
- Tags:
- Addr:
- Housenumber: 27
- Postcode: CM15 8AG
- Street: Shenfield Road
- Amenity: pharmacy
- Healthcare: pharmacy
- Name: Burntwood Pharmacy
- TagsNormalized:
- Lat: 51.6221728
- Lon: 0.3074853
- FullGeoHash: u10jwvxbuymx
- PartitionGeoHash: u10j
- Images:
- FoodStandards: null
- Distance: 811.1
,- Id: 228077510
- Tags:
- Amenity: doctors
- Building: yes
- Healthcare: doctor
- Name: The New Surgery
- TagsNormalized:
- doctor
- doctors
- health
- healthcare
- surgery
- Lat: 51.6217551
- Lon: 0.3072185
- FullGeoHash: u10jwvrww8we
- PartitionGeoHash: u10j
- Images:
- FoodStandards: null
- Distance: 791.9
,- Id: 170991726
- Tags:
- Amenity: hospital
- Building: yes
- Emergency: no
- Healthcare: hospital
- Name: Nuffield Hospital
- TagsNormalized:
- hospital
- health
- healthcare
- nuffield
- Lat: 51.6233508
- Lon: 0.3128283
- FullGeoHash: u10jxjezc6jd
- PartitionGeoHash: u10j
- Images:
- FoodStandards: null
- Distance: 739.2
,- Id: 122850042
- Tags:
- Amenity: hospital
- Emergency: no
- Healthcare: hospital
- Name: Brentwood Community Hospital
- TagsNormalized:
- Lat: 51.6233407
- Lon: 0.3160083
- FullGeoHash: u10jxjwpg80y
- PartitionGeoHash: u10j
- Images:
- FoodStandards: null
- Distance: 711.9
}
Nearest Airports
- Id: 121158889
- Tags:
- Aerodrome: continental
- Aeroway: aerodrome
- Fhrs:
- Authority: City of London Corporation
- Iata: LCY
- Icao: EGLC
- Name: London City Airport
- Operator: London City Airport Limited
- Ref: LCY
- Website: https://www.londoncityairport.com/
- Wikidata: Q8982
- Wikipedia: en:London City Airport
- TagsNormalized:
- airport
- continental airport
- Lat: 51.5042658
- Lon: 0.0539987
- FullGeoHash: u10j10p64702
- PartitionGeoHash: u10j
- Images:
- FoodStandards: null
- Distance: 22004.3
,- Id: 103894219
- Tags:
- Aerodrome: international
- Aeroway: aerodrome
- Iata: SEN
- Icao: EGMC
- Name: London Southend Airport
- Old_name: Southend Municipal Airport
- Ref: SEN
- Wikidata: Q1415441
- TagsNormalized:
- airport
- international airport
- Lat: 51.5701749
- Lon: 0.6924624
- FullGeoHash: u10mru04p937
- PartitionGeoHash: u10m
- Images:
- FoodStandards: null
- Distance: 26542.4
}
Nearest Leisure Facilities
- Id: 501760196
- Tags:
- TagsNormalized:
- Lat: 51.614473
- Lon: 0.3207221
- FullGeoHash: u10jxk1s175s
- PartitionGeoHash: u10j
- Images:
- FoodStandards: null
- Distance: 443.7
,- Id: 886281388
- Tags:
- TagsNormalized:
- Lat: 51.6181689
- Lon: 0.3104478
- FullGeoHash: u10jxhf19une
- PartitionGeoHash: u10j
- Images:
- FoodStandards: null
- Distance: 385.7
,- Id: 149534414
- Tags:
- Leisure: park
- Name: Shenfield Common
- TagsNormalized:
- Lat: 51.617418
- Lon: 0.3105661
- FullGeoHash: u10jxhdjk8ng
- PartitionGeoHash: u10j
- Images:
- FoodStandards: null
- Distance: 356.5
,- Id: 198188753
- Tags:
- Leisure: pitch
- Sport: tennis
- TagsNormalized:
- Lat: 51.6189603
- Lon: 0.3116671
- FullGeoHash: u10jxhfynreu
- PartitionGeoHash: u10j
- Images:
- FoodStandards: null
- Distance: 356.2
,- Id: 156374534
- Tags:
- TagsNormalized:
- Lat: 51.6196498
- Lon: 0.3133652
- FullGeoHash: u10jxjh4mbnj
- PartitionGeoHash: u10j
- Images:
- FoodStandards: null
- Distance: 340.7
}
Nearest Tourist attractions
- Id: 918377868
- Tags:
- Group_only: yes
- Tourism: camp_site
- TagsNormalized:
- Lat: 51.6097413
- Lon: 0.3248618
- FullGeoHash: u10jx7k89c4d
- PartitionGeoHash: u10j
- Images:
- FoodStandards: null
- Distance: 1021.6
,- Id: 7348116
- Tags:
- Addr:
- City: Brentwood
- Postcode: CM13 2DP
- Street: Orchard Avenue
- Alt_name: Thriftwood
- Group_only: no
- Internet_access: wlan
- Name: Thriftwood Scout Camp
- Scout: yes
- Tents: yes
- Tourism: camp_site
- Type: multipolygon
- Website: http://www.thriftwood.org.uk/
- TagsNormalized:
- Lat: 51.6174121
- Lon: 0.3282121
- FullGeoHash: u10jxkwvpzh8
- PartitionGeoHash: u10j
- Images:
- FoodStandards: null
- Distance: 867.3
,- Id: 839838612
- Tags:
- TagsNormalized:
- Lat: 51.6109422
- Lon: 0.3118325
- FullGeoHash: u10jx57pd0zn
- PartitionGeoHash: u10j
- Images:
- FoodStandards: null
- Distance: 717.9
}
Nearest Hotels
- Id: 10011408053
- Tags:
- Addr:
- Housenumber: 75-77
- Street: Rose Valey
- Name: Brentwood Guest House
- Phone: +441277262713
- Tourism: hotel
- TagsNormalized:
- Lat: 51.6143559
- Lon: 0.3014918
- FullGeoHash: u10jwu5e3m29
- PartitionGeoHash: u10j
- Images:
- FoodStandards: null
- Distance: 1020.5
,- Id: 10702725978
- Tags:
- Addr:
- Housenumber: 7775
- Street: Rose Valey
- Name: Brentwood Guest House
- Tourism: hotel
- TagsNormalized:
- Lat: 51.6143559
- Lon: 0.3014918
- FullGeoHash: u10jwu5e3m29
- PartitionGeoHash: u10j
- Images:
- FoodStandards: null
- Distance: 1020.5
,- Id: 10702749009
- Tags:
- Addr:
- Housenumber: 7775
- Street: Rose Valey
- Name: Brentwood Guest House
- Tourism: hotel
- TagsNormalized:
- Lat: 51.6143559
- Lon: 0.3014918
- FullGeoHash: u10jwu5e3m29
- PartitionGeoHash: u10j
- Images:
- FoodStandards: null
- Distance: 1020.5
}
Tags
- 1930s
- semi-detached
- garage
- driveway
- brickwork
- bay window
- spacious
- family home
- garden
- 1930s house
- traditional style
- garden
- brickwork
- detached
- two-story
- chimney
- garage
Local Market Stats
- Average Price/sqft: £494
- Avg Income: £57800
- Rental Yield: 3.4%
- Social Housing: 5%
- Planning Success Rate: 77%
AirBnB Data
- 1km average: £112/night
- Listings in 1km: 11
Similar Properties
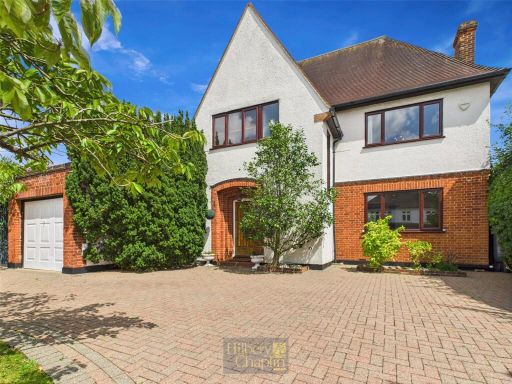 5 bedroom detached house for sale in Wansford Close, Brentwood, Essex, CM14 — £1,150,000 • 5 bed • 1 bath • 2142 ft²
5 bedroom detached house for sale in Wansford Close, Brentwood, Essex, CM14 — £1,150,000 • 5 bed • 1 bath • 2142 ft²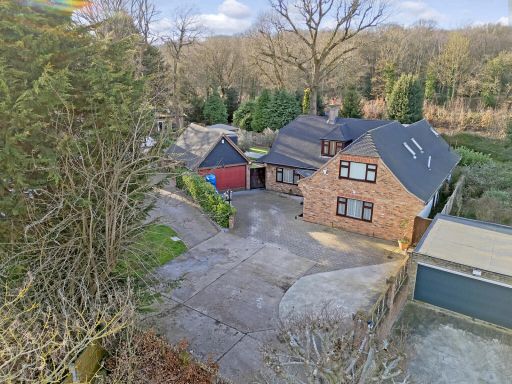 4 bedroom detached house for sale in The Birches, Brentwood, CM13 — £1,450,000 • 4 bed • 4 bath • 4781 ft²
4 bedroom detached house for sale in The Birches, Brentwood, CM13 — £1,450,000 • 4 bed • 4 bath • 4781 ft²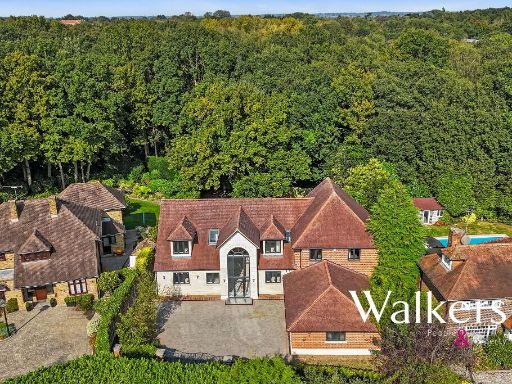 5 bedroom detached house for sale in Glanthams Close, Shenfield, CM15 — £2,950,000 • 5 bed • 3 bath • 5200 ft²
5 bedroom detached house for sale in Glanthams Close, Shenfield, CM15 — £2,950,000 • 5 bed • 3 bath • 5200 ft²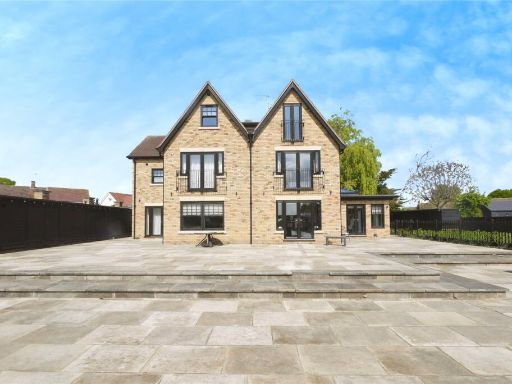 5 bedroom detached house for sale in Brindles Close, Hutton, Brentwood, Essex, CM13 — £1,950,000 • 5 bed • 3 bath • 9389 ft²
5 bedroom detached house for sale in Brindles Close, Hutton, Brentwood, Essex, CM13 — £1,950,000 • 5 bed • 3 bath • 9389 ft²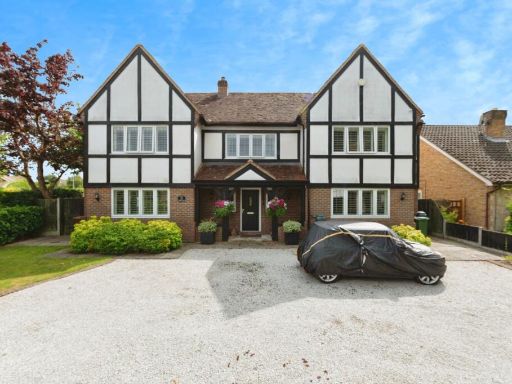 4 bedroom detached house for sale in Park Avenue, Hutton, Brentwood, Essex, CM13 — £1,900,000 • 4 bed • 4 bath • 5882 ft²
4 bedroom detached house for sale in Park Avenue, Hutton, Brentwood, Essex, CM13 — £1,900,000 • 4 bed • 4 bath • 5882 ft² 5 bedroom detached house for sale in Shenfield Gardens, Hutton , CM13 — £1,500,000 • 5 bed • 3 bath
5 bedroom detached house for sale in Shenfield Gardens, Hutton , CM13 — £1,500,000 • 5 bed • 3 bath
Meta
- {
"@context": "https://schema.org",
"@type": "Residence",
"name": "5 bedroom detached house for sale in Shenfield Crescent, Br…",
"description": "",
"url": "https://propertypiper.co.uk/property/21624fba-cbbc-48ac-815f-74b43da481dd",
"image": "https://image-a.propertypiper.co.uk/37e6cfa8-d6c5-45a8-9892-1c14ba6f0e1a-1024.jpeg",
"address": {
"@type": "PostalAddress",
"streetAddress": "\n 44 Shenfield Crescent,BRENTWOOD,CM15 8BW\n ",
"postalCode": "CM15 8BW",
"addressLocality": "Brentwood",
"addressRegion": "Brentwood and Ongar",
"addressCountry": "England"
},
"geo": {
"@type": "GeoCoordinates",
"latitude": 51.6169417,
"longitude": 0.3156726
},
"numberOfRooms": 5,
"numberOfBathroomsTotal": 3,
"floorSize": {
"@type": "QuantitativeValue",
"value": 2400,
"unitCode": "FTK"
},
"offers": {
"@type": "Offer",
"price": 1250000,
"priceCurrency": "GBP",
"availability": "https://schema.org/InStock"
},
"additionalProperty": [
{
"@type": "PropertyValue",
"name": "Feature",
"value": "1930s"
},
{
"@type": "PropertyValue",
"name": "Feature",
"value": "semi-detached"
},
{
"@type": "PropertyValue",
"name": "Feature",
"value": "garage"
},
{
"@type": "PropertyValue",
"name": "Feature",
"value": "driveway"
},
{
"@type": "PropertyValue",
"name": "Feature",
"value": "brickwork"
},
{
"@type": "PropertyValue",
"name": "Feature",
"value": "bay window"
},
{
"@type": "PropertyValue",
"name": "Feature",
"value": "spacious"
},
{
"@type": "PropertyValue",
"name": "Feature",
"value": "family home"
},
{
"@type": "PropertyValue",
"name": "Feature",
"value": "garden"
},
{
"@type": "PropertyValue",
"name": "Feature",
"value": "1930s house"
},
{
"@type": "PropertyValue",
"name": "Feature",
"value": "traditional style"
},
{
"@type": "PropertyValue",
"name": "Feature",
"value": "garden"
},
{
"@type": "PropertyValue",
"name": "Feature",
"value": "brickwork"
},
{
"@type": "PropertyValue",
"name": "Feature",
"value": "detached"
},
{
"@type": "PropertyValue",
"name": "Feature",
"value": "two-story"
},
{
"@type": "PropertyValue",
"name": "Feature",
"value": "chimney"
},
{
"@type": "PropertyValue",
"name": "Feature",
"value": "garage"
}
]
}
High Res Floorplan Images
Compatible Floorplan Images
FloorplanImages Thumbnail
 5 bedroom detached house for sale in Wansford Close, Brentwood, Essex, CM14 — £1,150,000 • 5 bed • 1 bath • 2142 ft²
5 bedroom detached house for sale in Wansford Close, Brentwood, Essex, CM14 — £1,150,000 • 5 bed • 1 bath • 2142 ft² 4 bedroom detached house for sale in The Birches, Brentwood, CM13 — £1,450,000 • 4 bed • 4 bath • 4781 ft²
4 bedroom detached house for sale in The Birches, Brentwood, CM13 — £1,450,000 • 4 bed • 4 bath • 4781 ft² 5 bedroom detached house for sale in Glanthams Close, Shenfield, CM15 — £2,950,000 • 5 bed • 3 bath • 5200 ft²
5 bedroom detached house for sale in Glanthams Close, Shenfield, CM15 — £2,950,000 • 5 bed • 3 bath • 5200 ft² 5 bedroom detached house for sale in Brindles Close, Hutton, Brentwood, Essex, CM13 — £1,950,000 • 5 bed • 3 bath • 9389 ft²
5 bedroom detached house for sale in Brindles Close, Hutton, Brentwood, Essex, CM13 — £1,950,000 • 5 bed • 3 bath • 9389 ft² 4 bedroom detached house for sale in Park Avenue, Hutton, Brentwood, Essex, CM13 — £1,900,000 • 4 bed • 4 bath • 5882 ft²
4 bedroom detached house for sale in Park Avenue, Hutton, Brentwood, Essex, CM13 — £1,900,000 • 4 bed • 4 bath • 5882 ft² 5 bedroom detached house for sale in Shenfield Gardens, Hutton , CM13 — £1,500,000 • 5 bed • 3 bath
5 bedroom detached house for sale in Shenfield Gardens, Hutton , CM13 — £1,500,000 • 5 bed • 3 bath