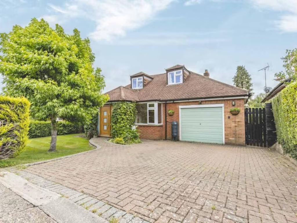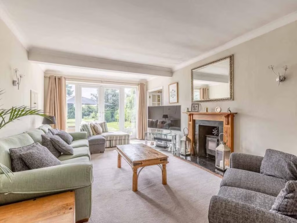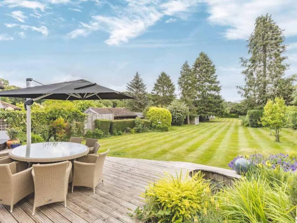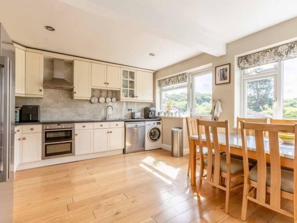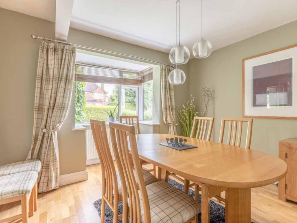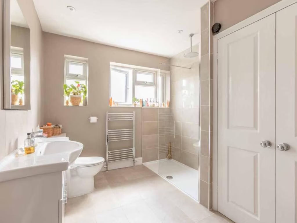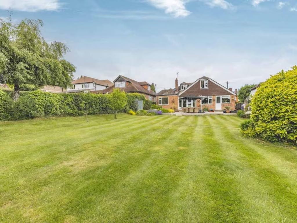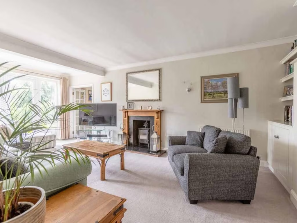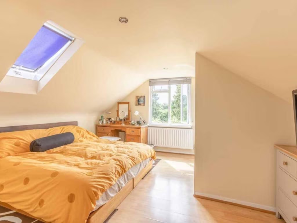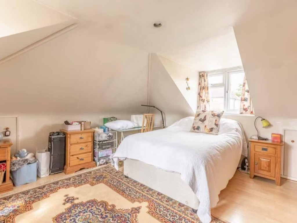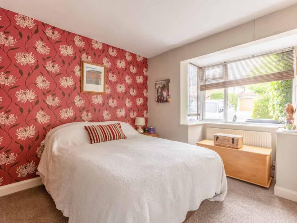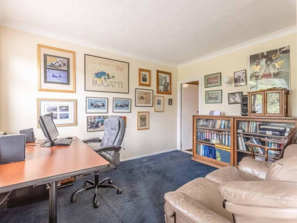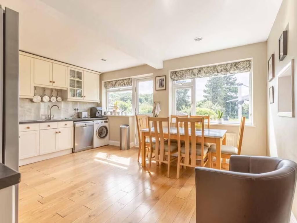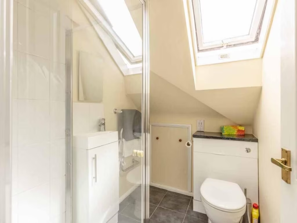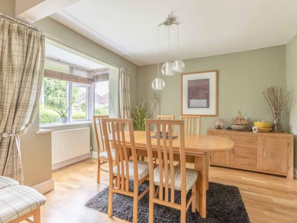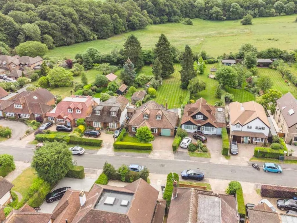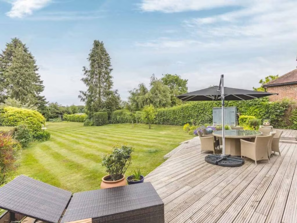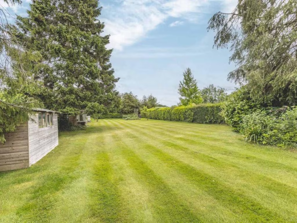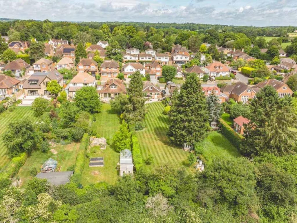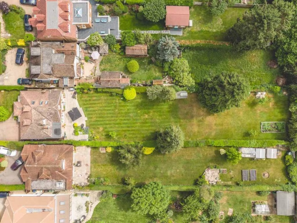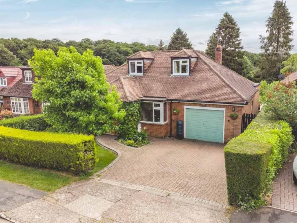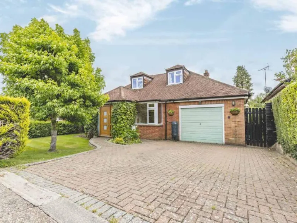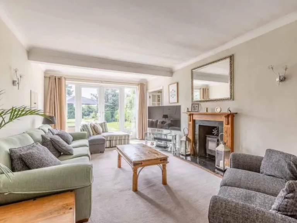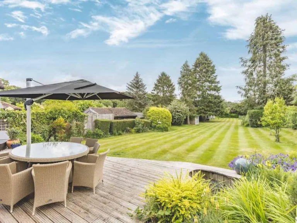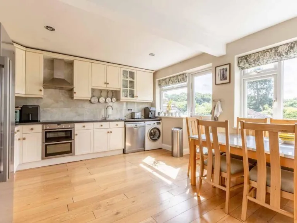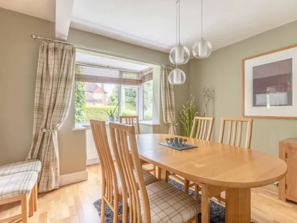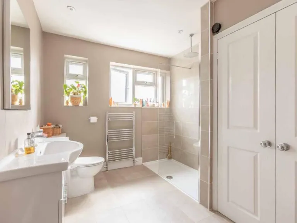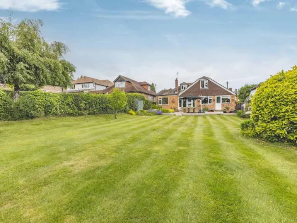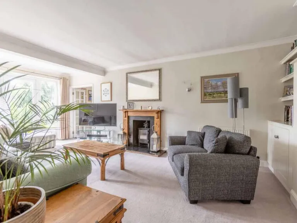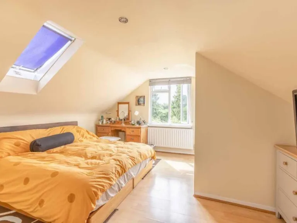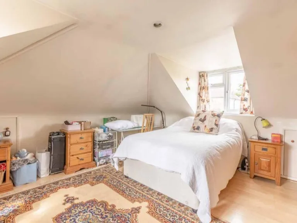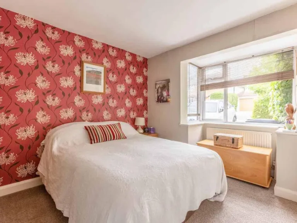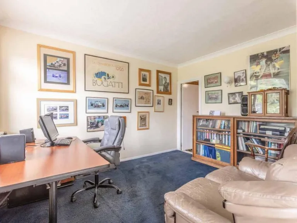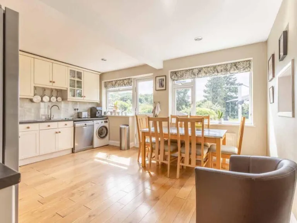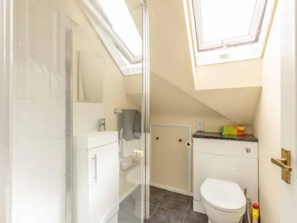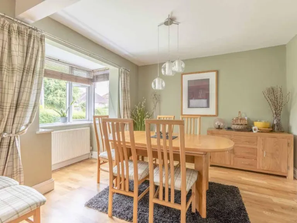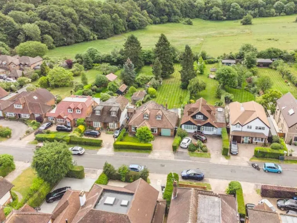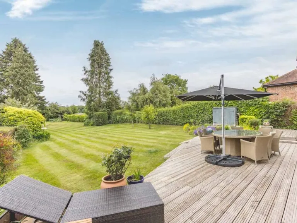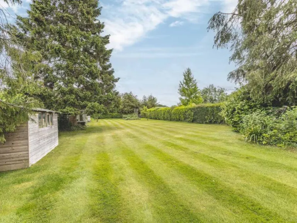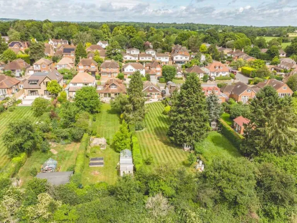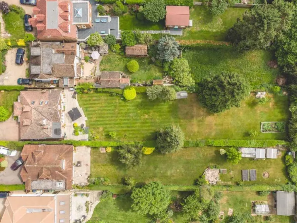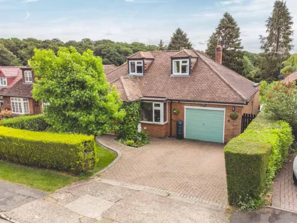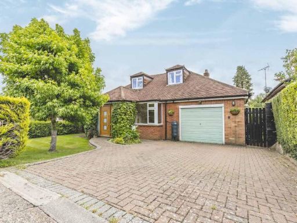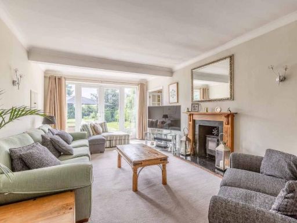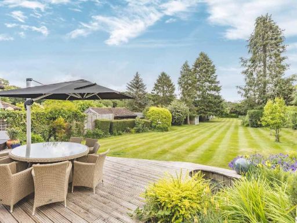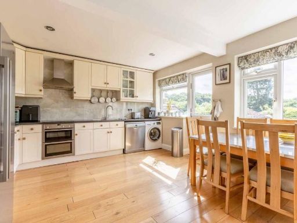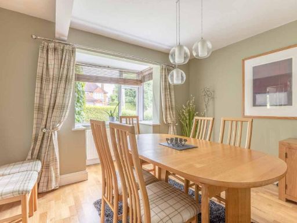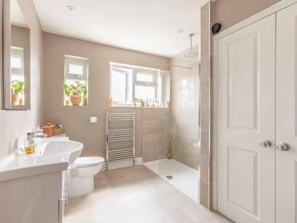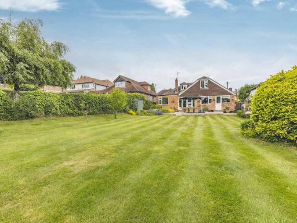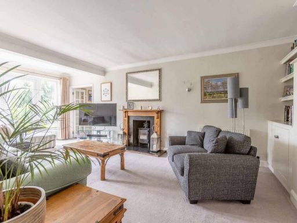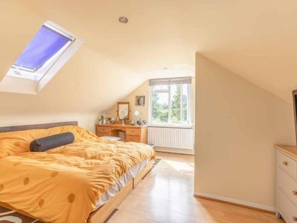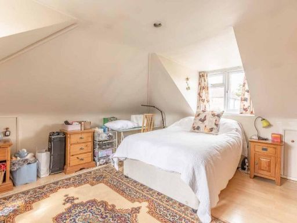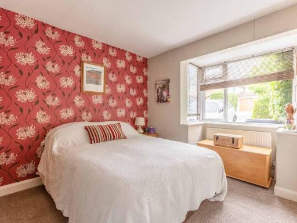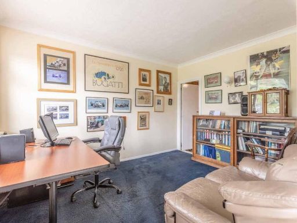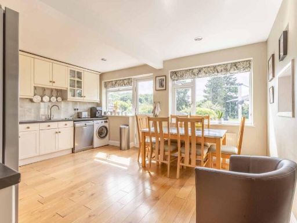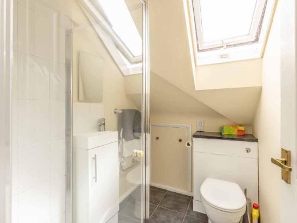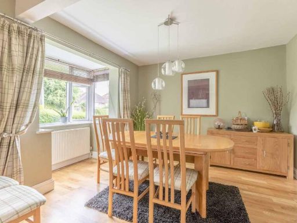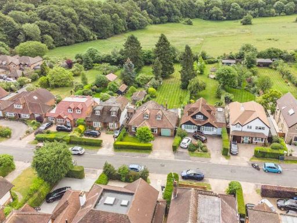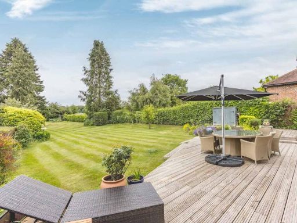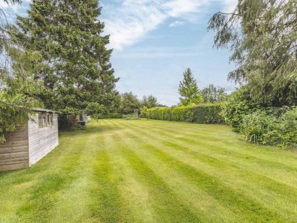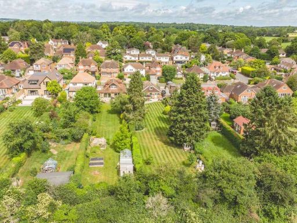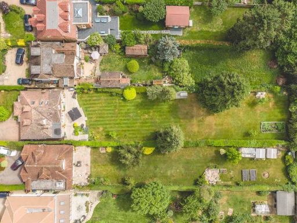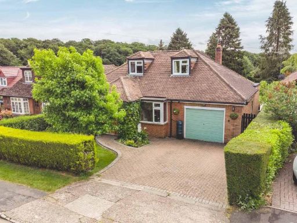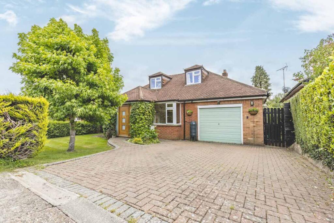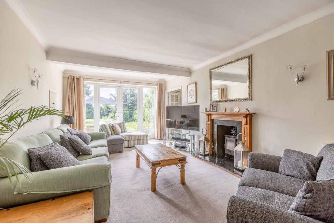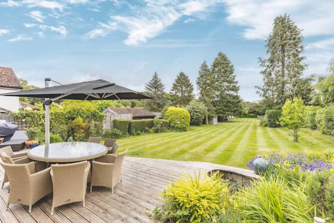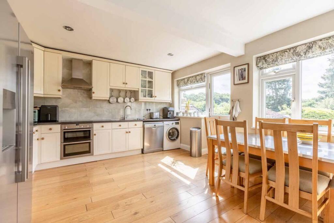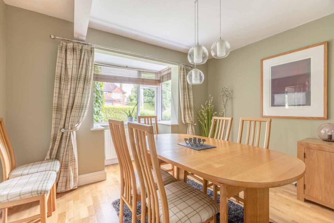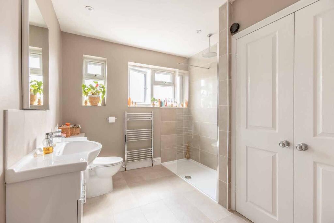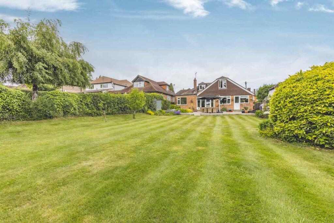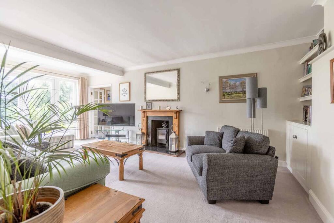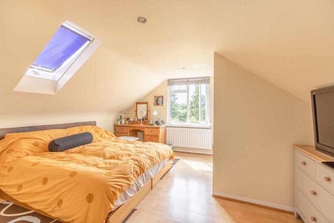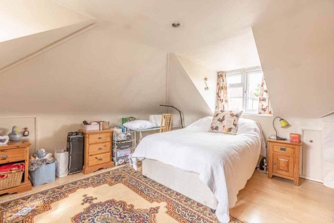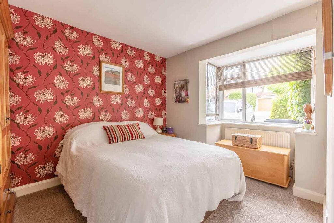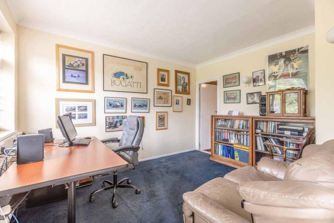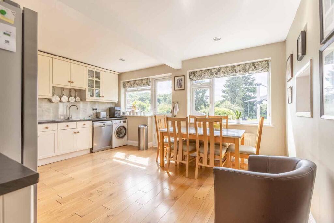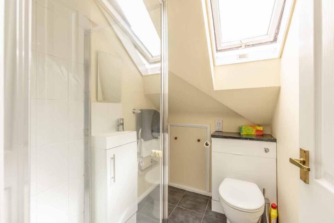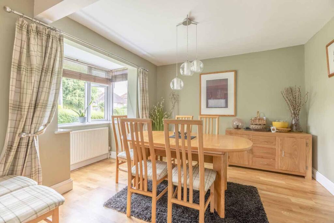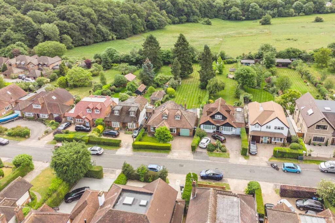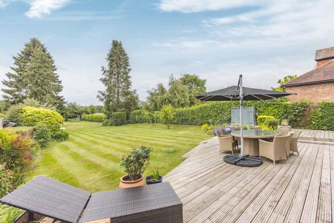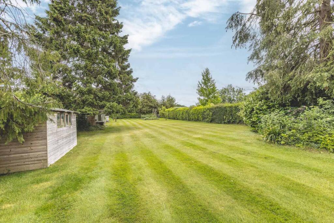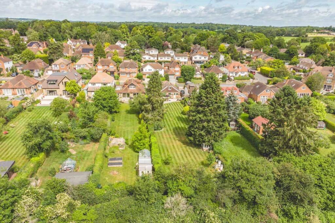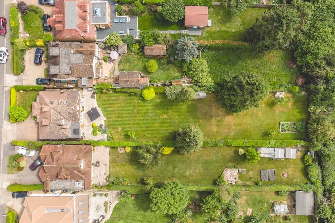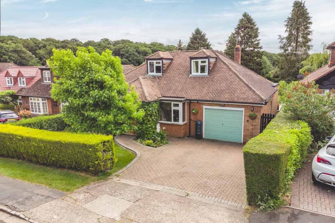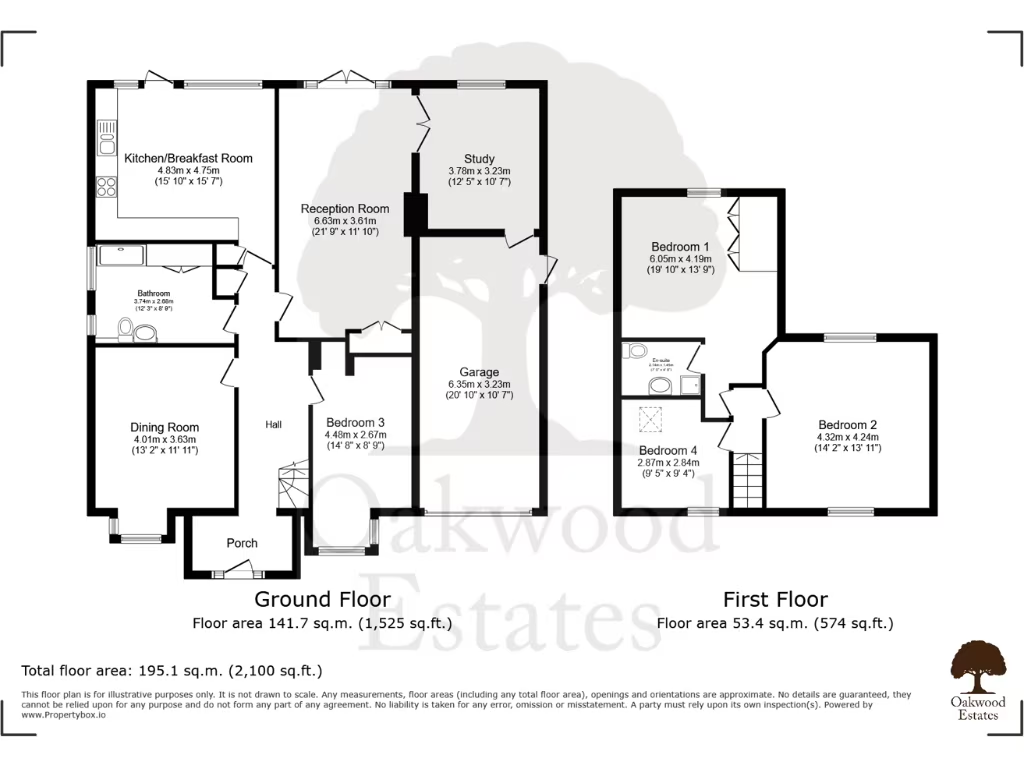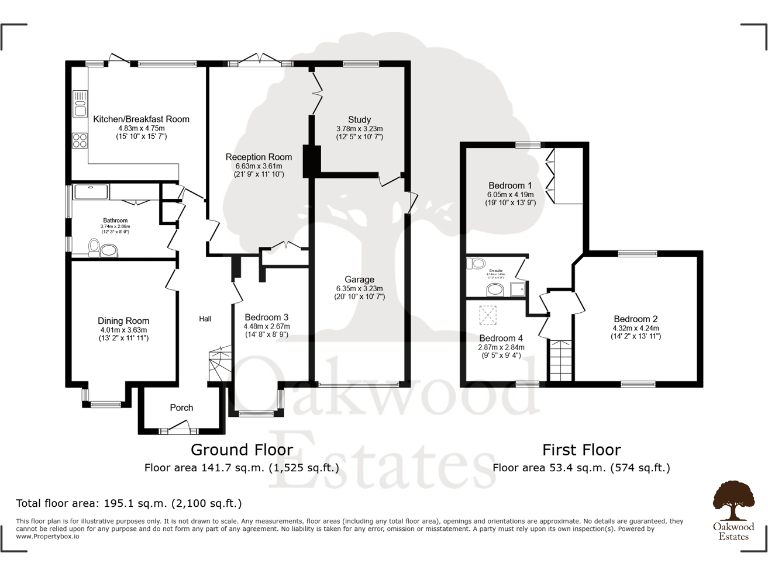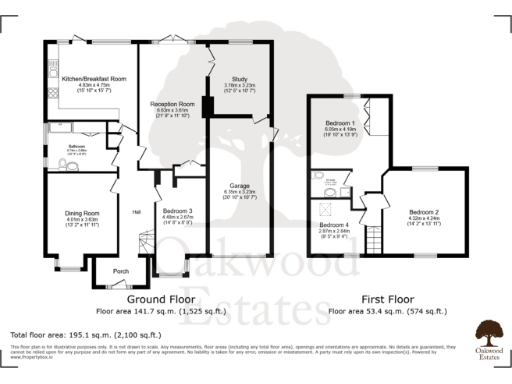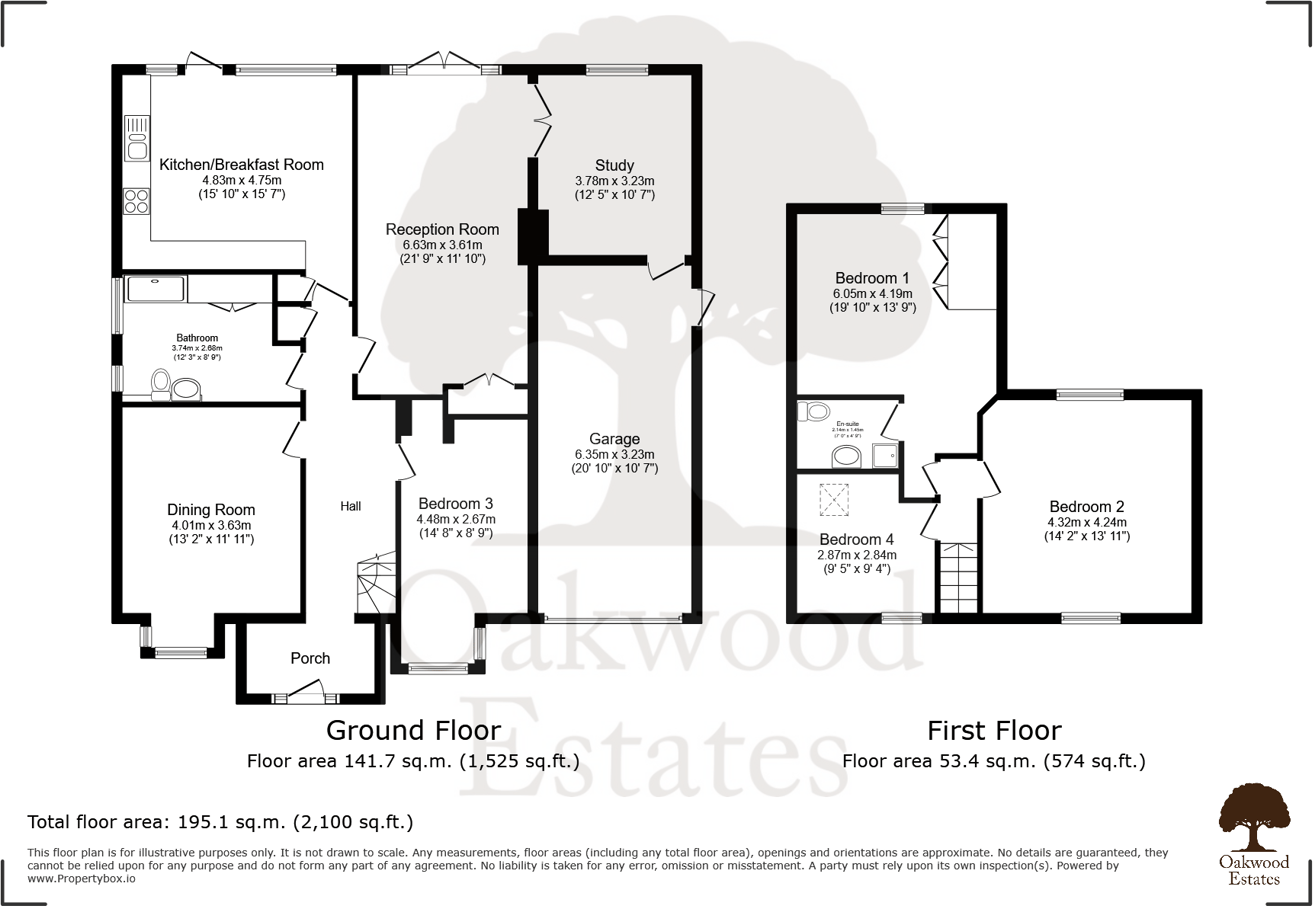Summary - Nortoft Road, Chalfont St Peter, SL9 SL9 0LD
4 bed 2 bath Detached
Large garden, four bedrooms and extension potential in sought‑after Chalfont St Peter catchments.
Circa 200 ft south‑easterly private garden, approx 0.31 acre plot
Set well back on a 0.31 acre plot, this detached period home combines generous living space with an exceptional south‑easterly garden that stretches to circa 200 feet. The ground floor offers a bright dining room, a spacious kitchen/breakfast with direct access to a deck, a large reception room with a working log burner, a study and a ground‑floor double bedroom served by a recently refurbished shower room.
Upstairs provides a principal bedroom with en suite and built‑in wardrobes, two further bedrooms (one currently used as a home office) and generous eaves storage. A large garage/workshop and off‑street parking for two vehicles add useful practical space for a growing family or hobbyist. The property sits within the catchment for desirable local secondary schools (DCGS & DCHS).
The house dates from the early 20th century and has double glazing (installed post‑2002) and mains gas central heating. Structural fabric is solid brick with no cavity insulation assumed — the EPC rating is D — so there is scope (and likely need) for energy efficiency improvements and modernisation. There is clear potential to extend subject to planning permission, particularly given the large plot and attic/dormer potential.
Practical points: Council Tax is Band F (relatively expensive) and the property will suit buyers prepared to invest in insulation, possible updating and any planning works. For families seeking space, privacy and long‑term value in an affluent village setting, this home offers rare garden scale and flexible accommodation.
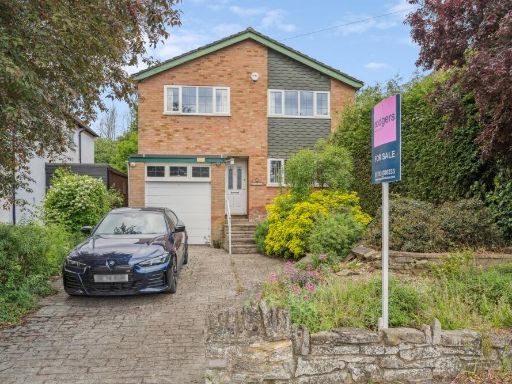 4 bedroom detached house for sale in Fieldway, Chalfont St Peter, SL9 — £795,000 • 4 bed • 1 bath • 1419 ft²
4 bedroom detached house for sale in Fieldway, Chalfont St Peter, SL9 — £795,000 • 4 bed • 1 bath • 1419 ft²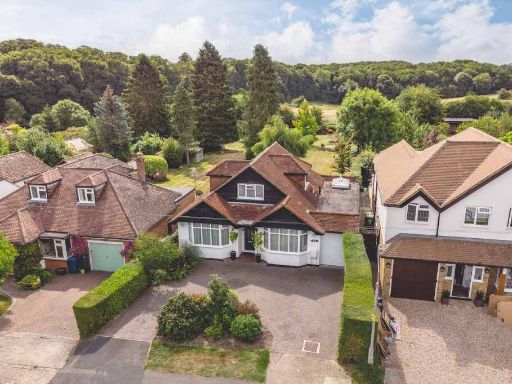 4 bedroom chalet for sale in Nortoft Road, Chalfont St Peter, SL9 — £1,000,000 • 4 bed • 3 bath • 1836 ft²
4 bedroom chalet for sale in Nortoft Road, Chalfont St Peter, SL9 — £1,000,000 • 4 bed • 3 bath • 1836 ft²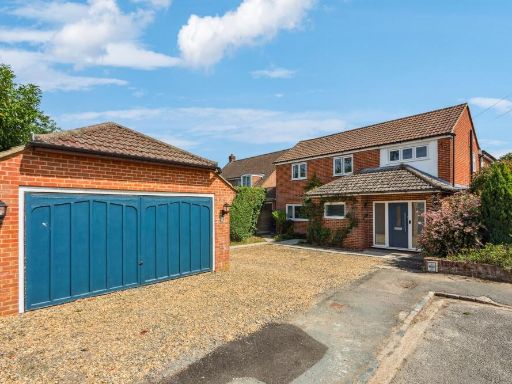 5 bedroom detached house for sale in Highlands Lane, Chalfont St Peter, SL9 — £1,295,000 • 5 bed • 3 bath • 2500 ft²
5 bedroom detached house for sale in Highlands Lane, Chalfont St Peter, SL9 — £1,295,000 • 5 bed • 3 bath • 2500 ft²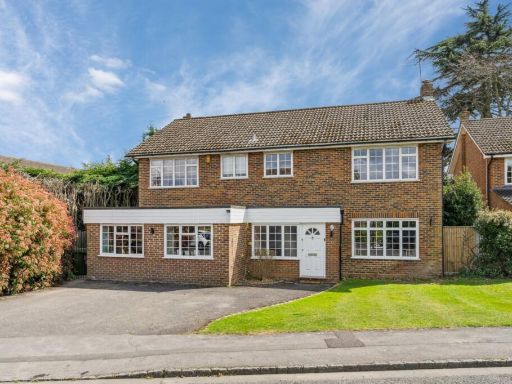 4 bedroom detached house for sale in Penshurst Close, Chalfont St. Peter, Gerrards Cross, Buckinghamshire, SL9 — £1,000,000 • 4 bed • 2 bath • 2448 ft²
4 bedroom detached house for sale in Penshurst Close, Chalfont St. Peter, Gerrards Cross, Buckinghamshire, SL9 — £1,000,000 • 4 bed • 2 bath • 2448 ft²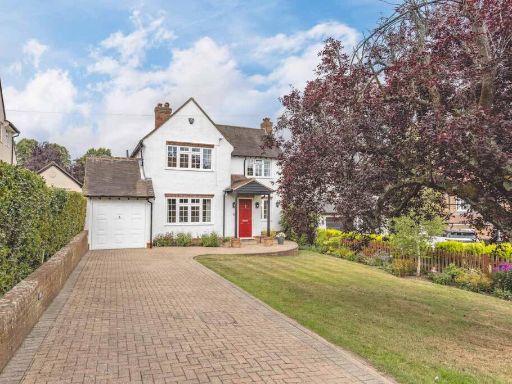 4 bedroom detached house for sale in Hill Rise, Chalfont St Peter, SL9 — £1,150,000 • 4 bed • 2 bath • 2139 ft²
4 bedroom detached house for sale in Hill Rise, Chalfont St Peter, SL9 — £1,150,000 • 4 bed • 2 bath • 2139 ft²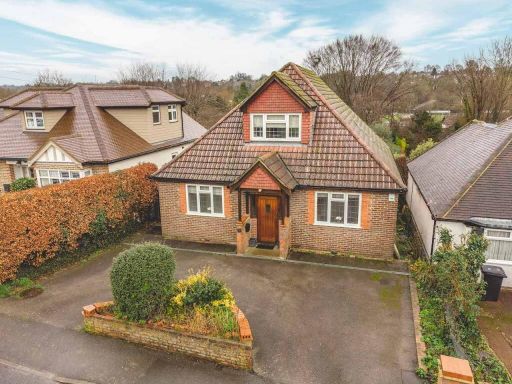 4 bedroom detached house for sale in Fieldway, Chalfont St Peter, SL9 — £800,000 • 4 bed • 2 bath • 1842 ft²
4 bedroom detached house for sale in Fieldway, Chalfont St Peter, SL9 — £800,000 • 4 bed • 2 bath • 1842 ft²