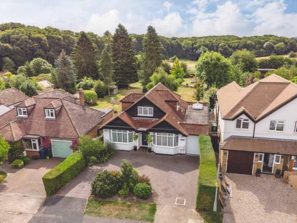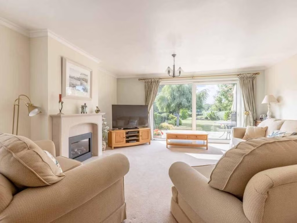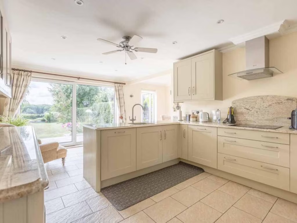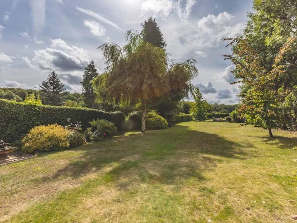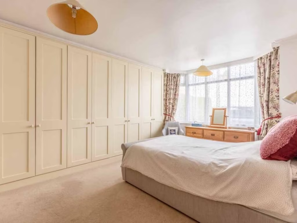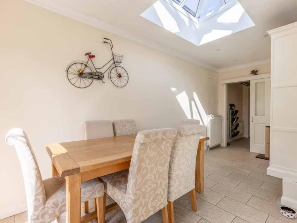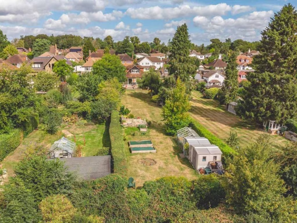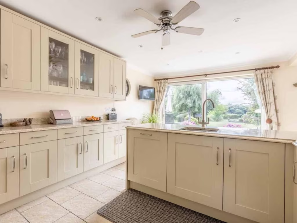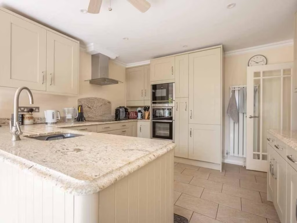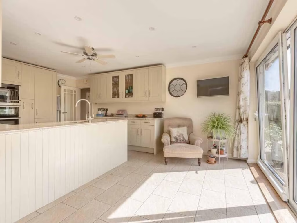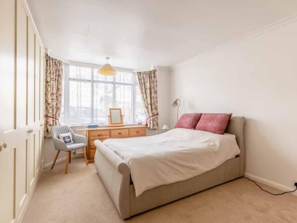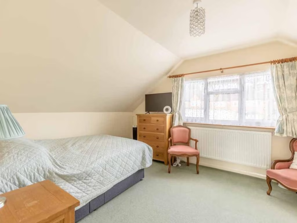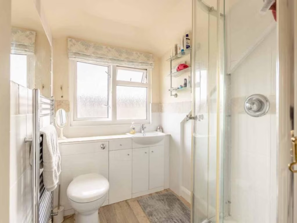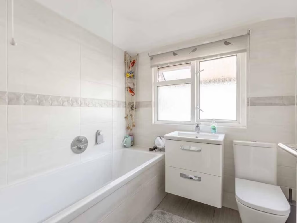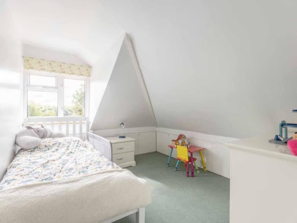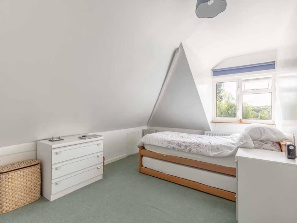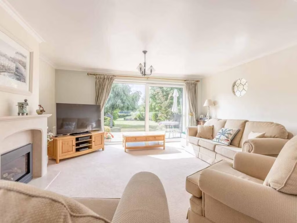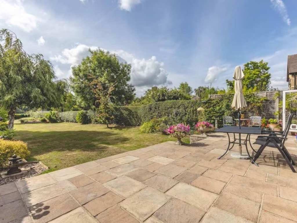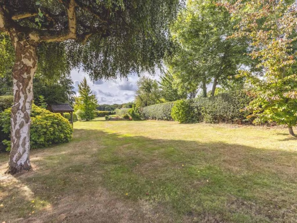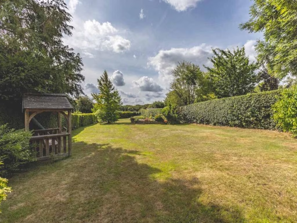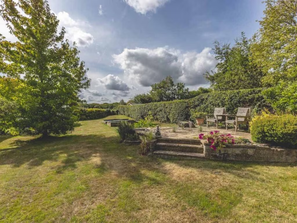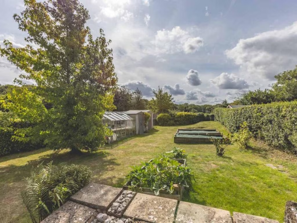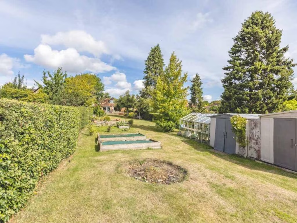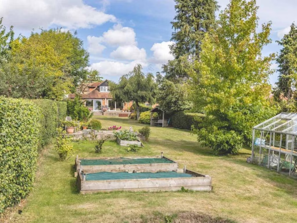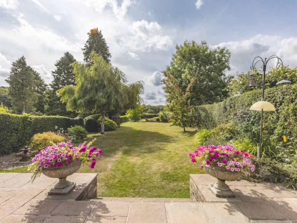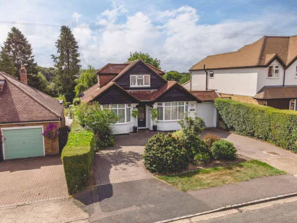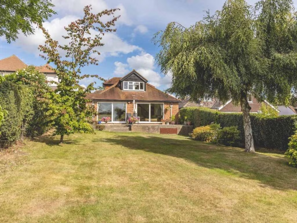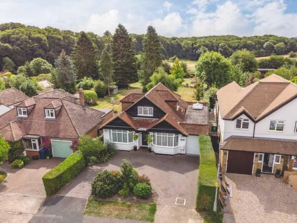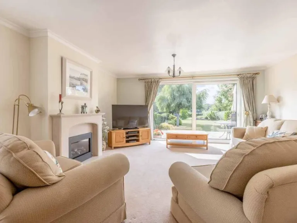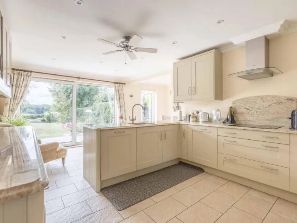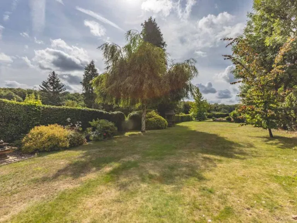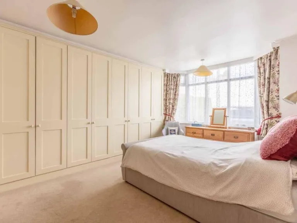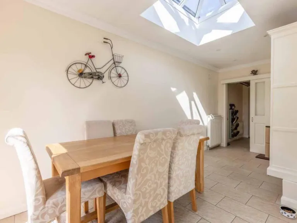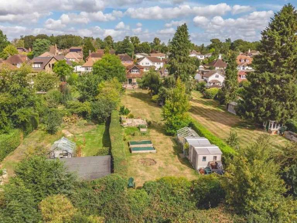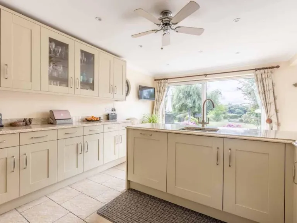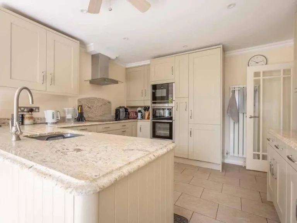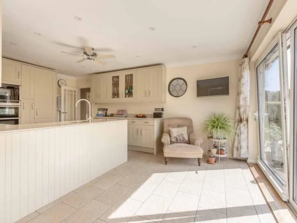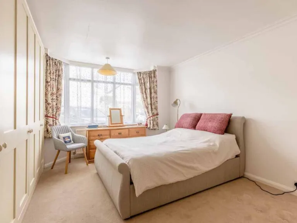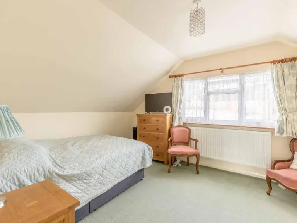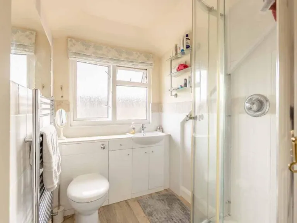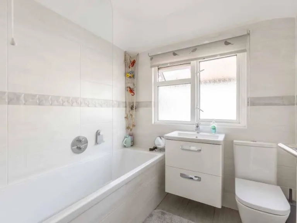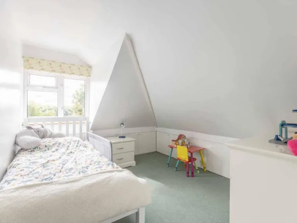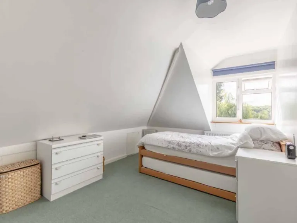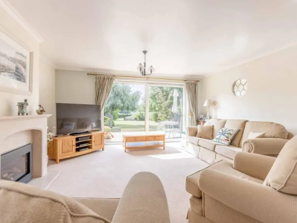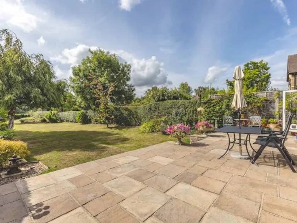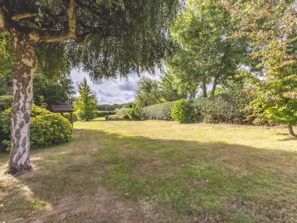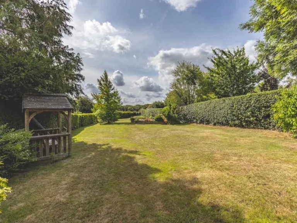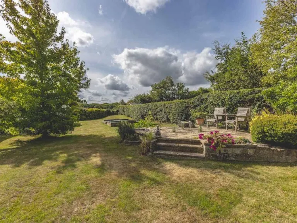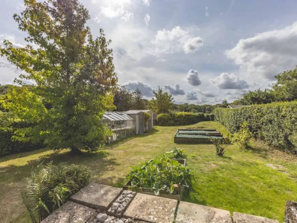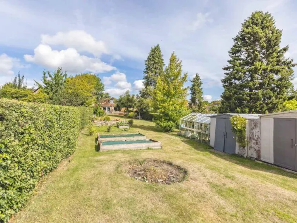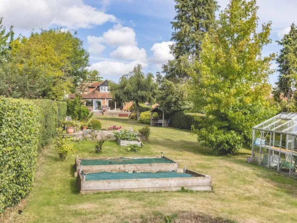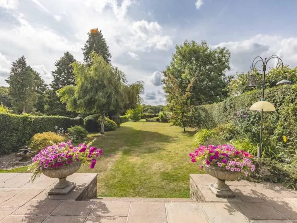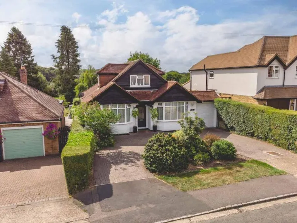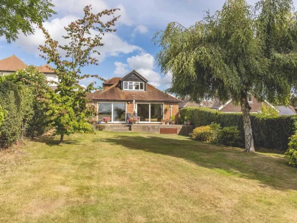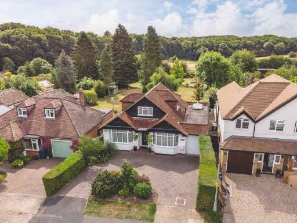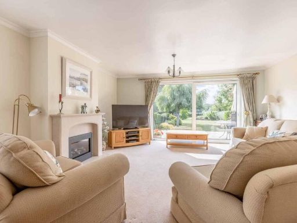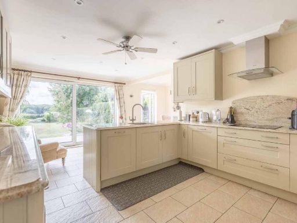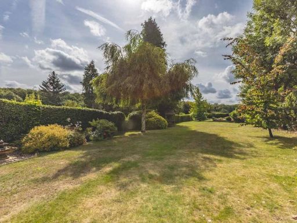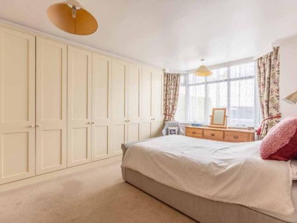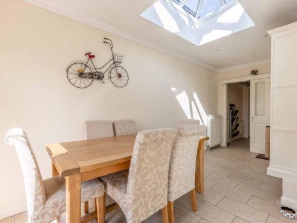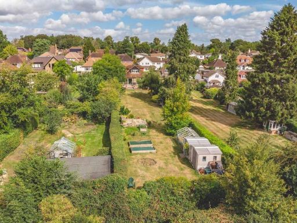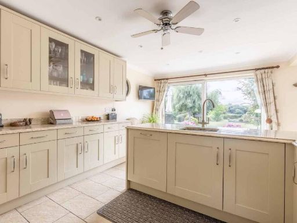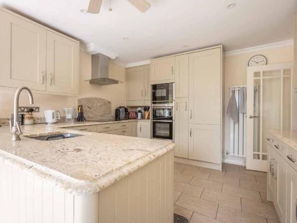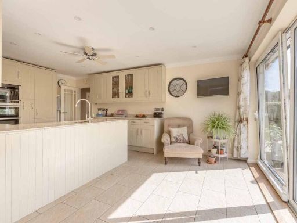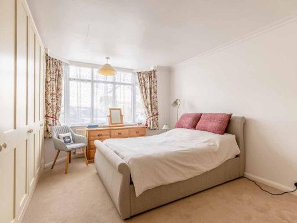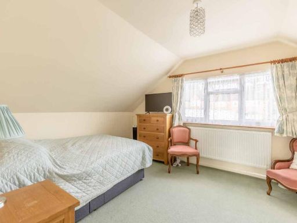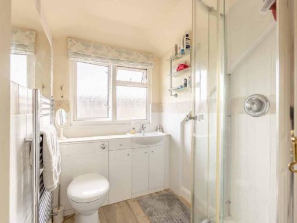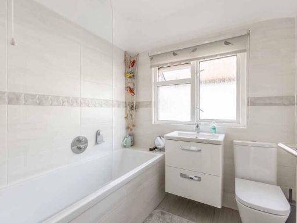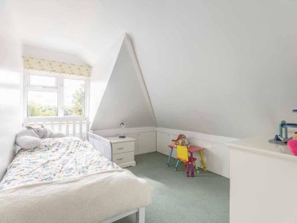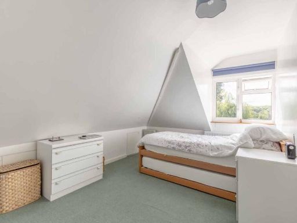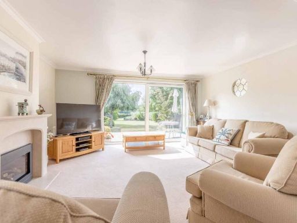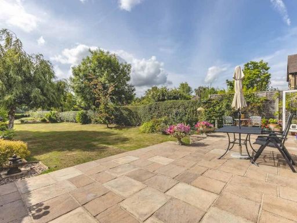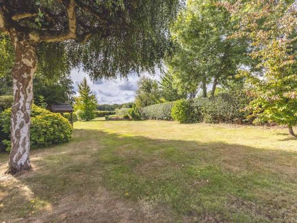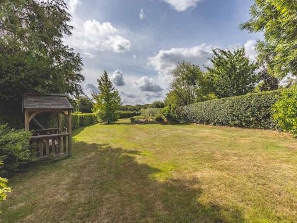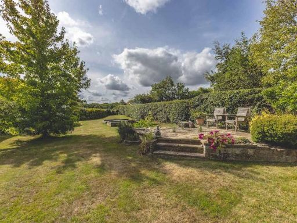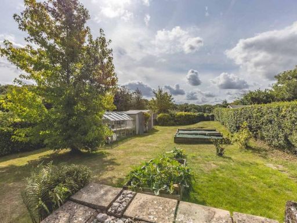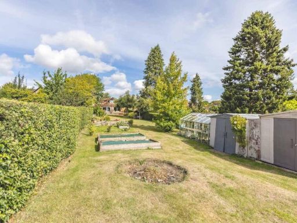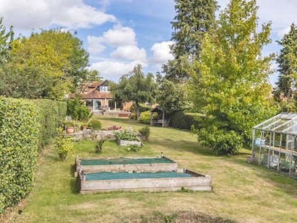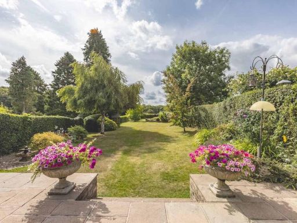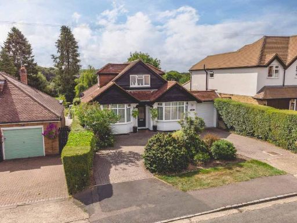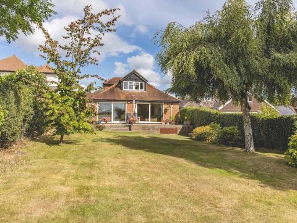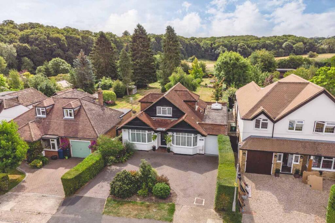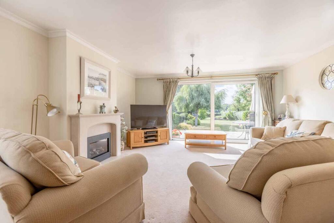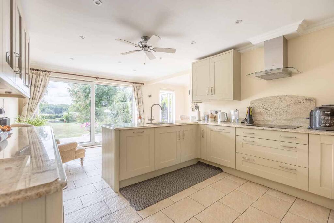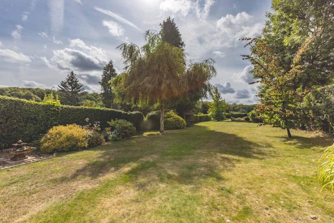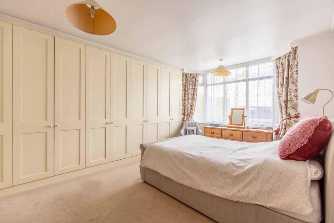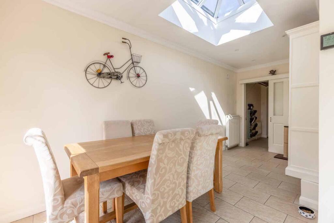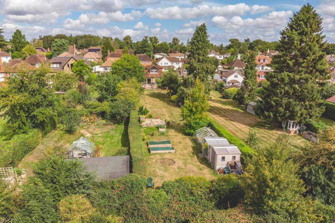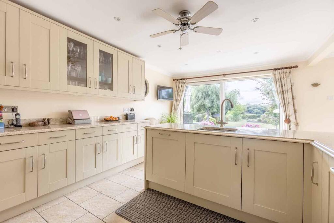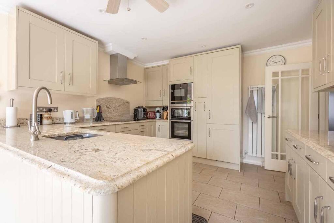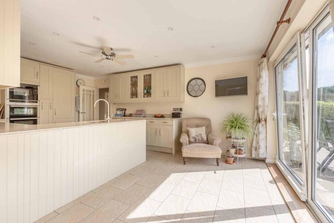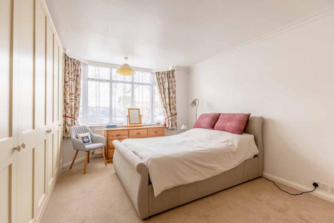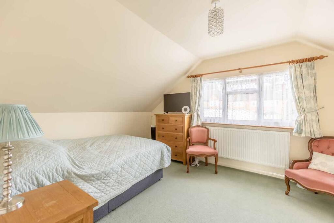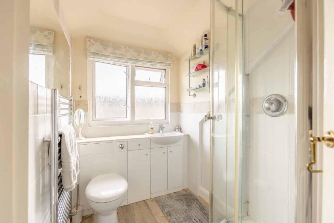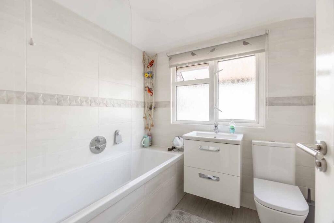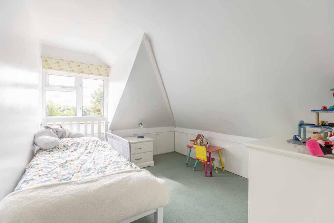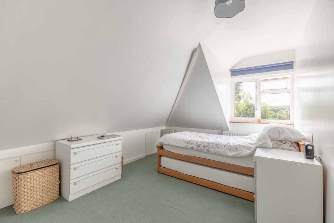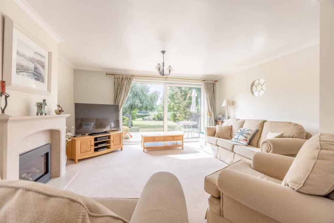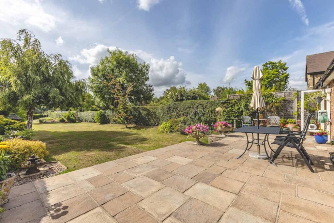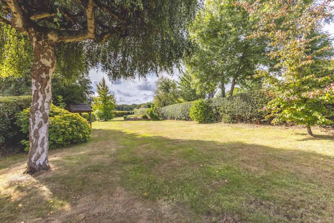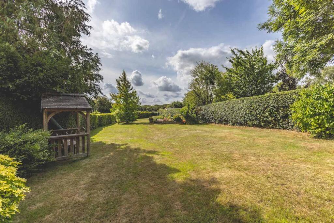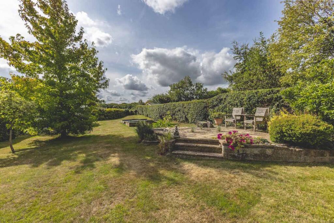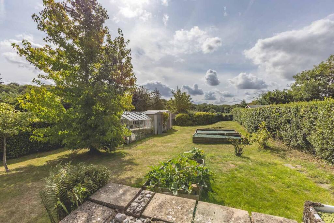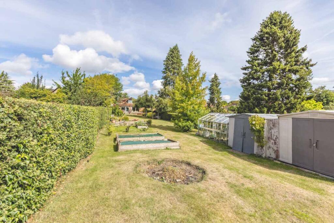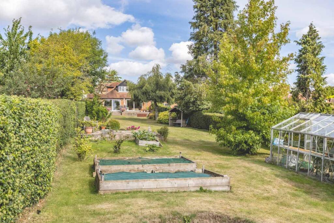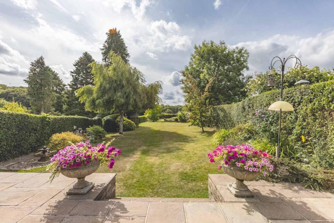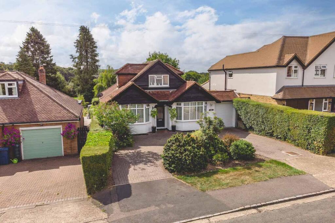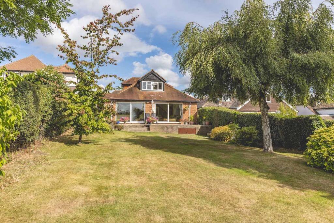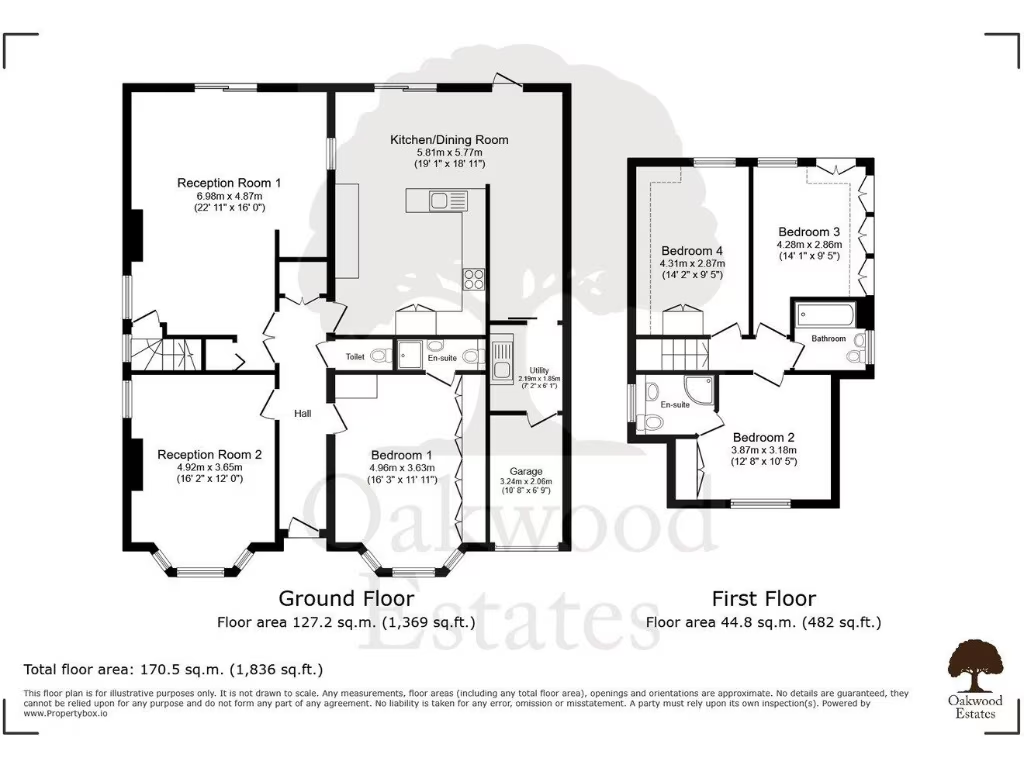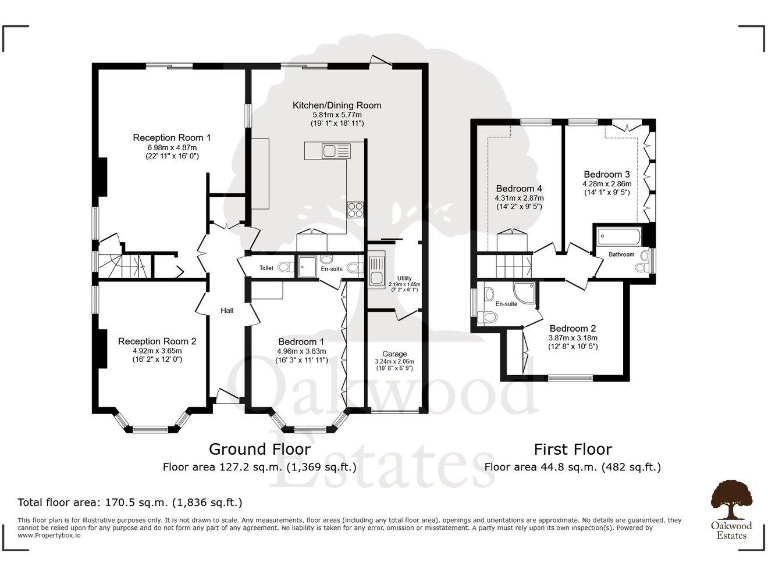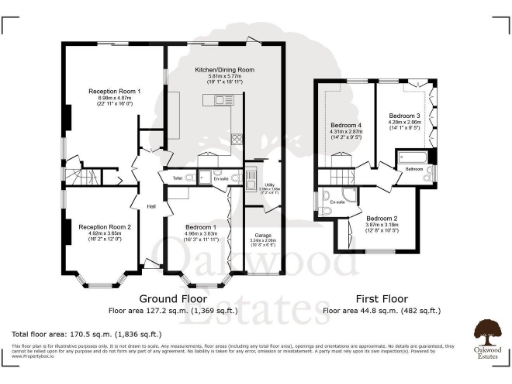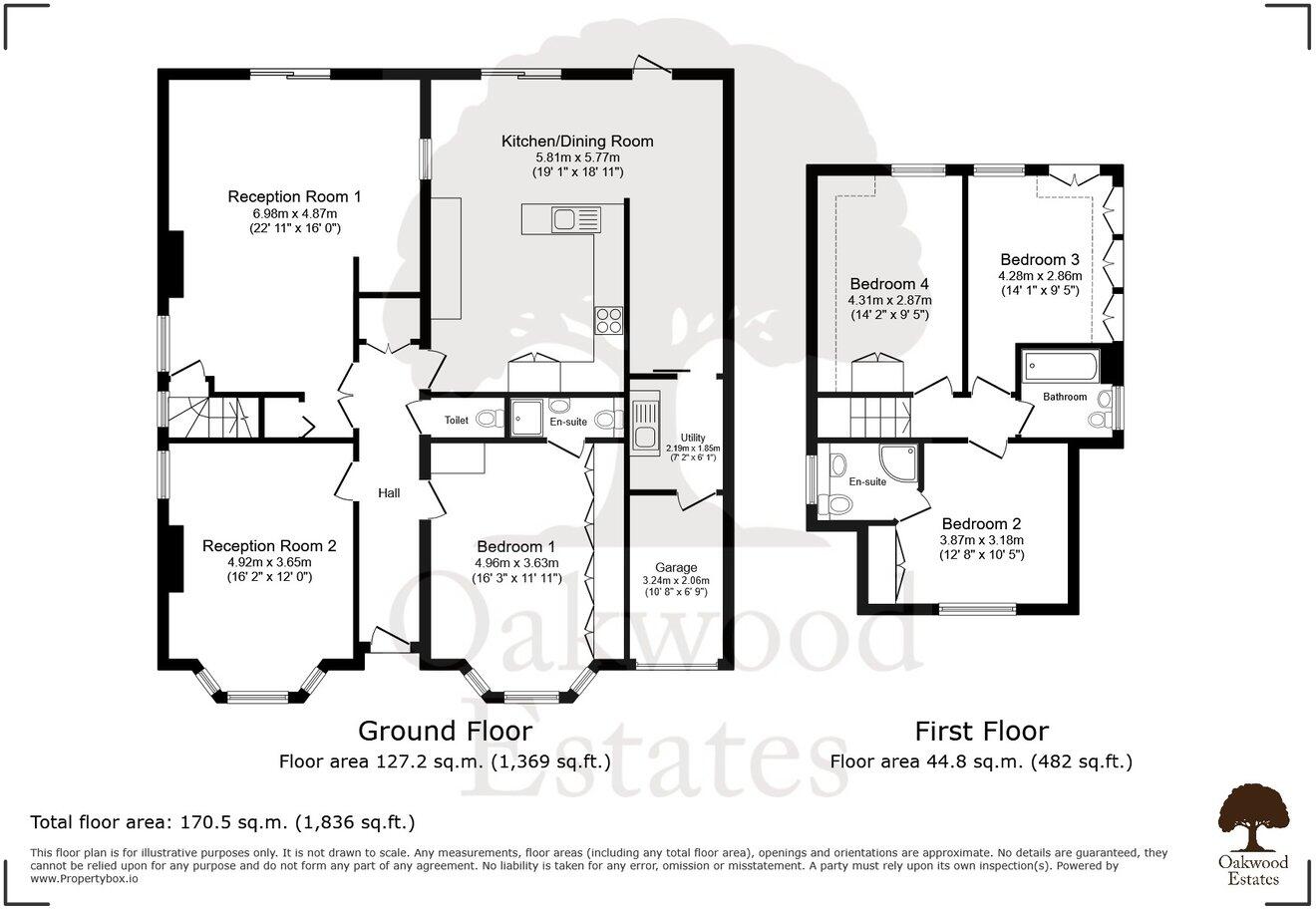Summary - 433 Nortoft Road, Chalfont St Peter, SL9 SL9 0LD
4 bed 3 bath Chalet
Detached four-bedroom chalet on a 0.25-acre plot with circa 200ft garden and school catchment appeal.
Four double bedrooms with three bathrooms, including two en-suites
Approximately 1,836 sq ft of accommodation across two floors
Circa 200 ft rear garden on a 0.25-acre plot
Open-plan kitchen/diner with Neff appliances and granite worktops
Driveway for three cars plus single garage with internal access
Potential to extend (subject to planning permission)
EPC rating D; Council Tax Band F (higher running costs)
Built 1983–1990; may require updating to modern standards
This detached four-bedroom chalet bungalow sits on a generous 0.25-acre plot in sought-after Chalfont St Peter, offering comfortable family living and excellent outdoor space. The ground floor centres on a stylish open-plan kitchen/diner with Neff appliances and granite worktops, flowing through bespoke sliding doors onto a large patio and an approximately 200 ft rear garden — ideal for children, pets and outdoor entertaining.
Accommodation is arranged over two floors and totals about 1,836 sq ft. The ground floor principal bedroom includes built-in storage and an en-suite; a main reception room with a gas fireplace and a bright front-aspect reception with bay window provide separate family and formal living areas. Upstairs are three double bedrooms (two with garden views) and a family bathroom, with a second en-suite to bedroom two.
Practical benefits include internal access to a single garage, driveway parking for up to three cars, mains gas central heating and double glazing. The plot’s size and the property’s layout present clear scope to extend (subject to planning permission) for buyers wanting to add value or reconfigure living space. The house sits within strong local school catchments, including The Chalfonts Community College and nearby outstanding/Good primaries, making it well-suited to growing families.
Buyers should note some running costs and efficiency considerations: the EPC is rated D and the property sits in Council Tax band F, so heating and tax bills are above average. The house was built in the 1980s and, while well presented, may benefit from updating in places to fully realise its potential. Planning permission will be required for extensions.
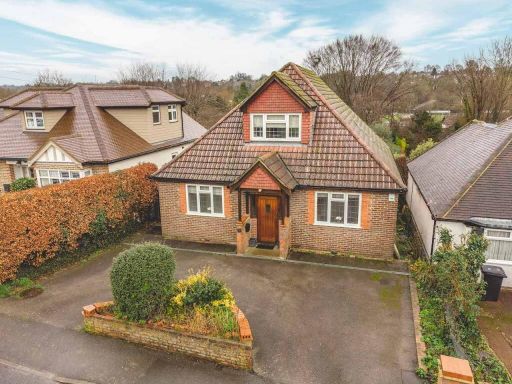 4 bedroom detached house for sale in Fieldway, Chalfont St Peter, SL9 — £800,000 • 4 bed • 2 bath • 1842 ft²
4 bedroom detached house for sale in Fieldway, Chalfont St Peter, SL9 — £800,000 • 4 bed • 2 bath • 1842 ft²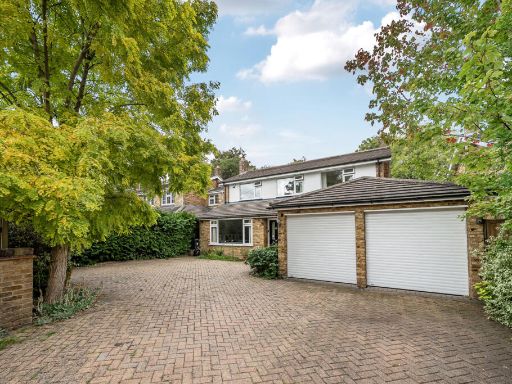 4 bedroom detached house for sale in Nortoft Road, Chalfont St. Peter, Gerrards Cross, SL9 — £1,000,000 • 4 bed • 2 bath • 2133 ft²
4 bedroom detached house for sale in Nortoft Road, Chalfont St. Peter, Gerrards Cross, SL9 — £1,000,000 • 4 bed • 2 bath • 2133 ft²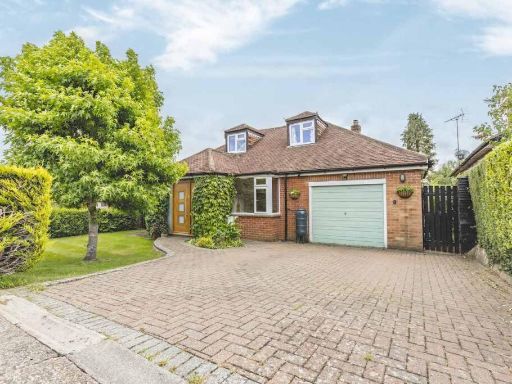 4 bedroom detached house for sale in Nortoft Road, Chalfont St Peter, SL9 — £1,000,000 • 4 bed • 2 bath • 2100 ft²
4 bedroom detached house for sale in Nortoft Road, Chalfont St Peter, SL9 — £1,000,000 • 4 bed • 2 bath • 2100 ft²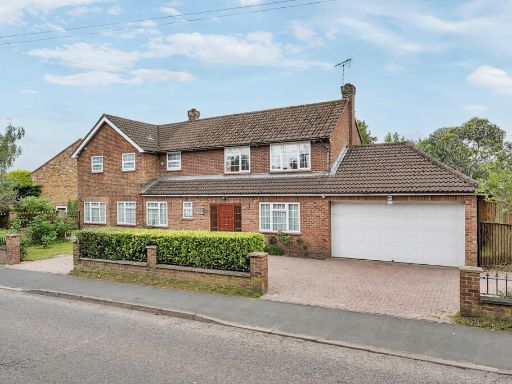 4 bedroom detached house for sale in Nicol Road, Chalfont St. Peter, Gerrards Cross, SL9 — £1,100,000 • 4 bed • 3 bath • 1965 ft²
4 bedroom detached house for sale in Nicol Road, Chalfont St. Peter, Gerrards Cross, SL9 — £1,100,000 • 4 bed • 3 bath • 1965 ft²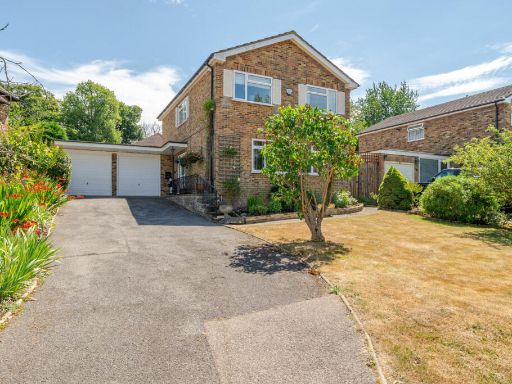 4 bedroom detached house for sale in Foxdell Way, Chalfont St. Peter, Gerrards Cross, SL9 — £900,000 • 4 bed • 2 bath • 1651 ft²
4 bedroom detached house for sale in Foxdell Way, Chalfont St. Peter, Gerrards Cross, SL9 — £900,000 • 4 bed • 2 bath • 1651 ft²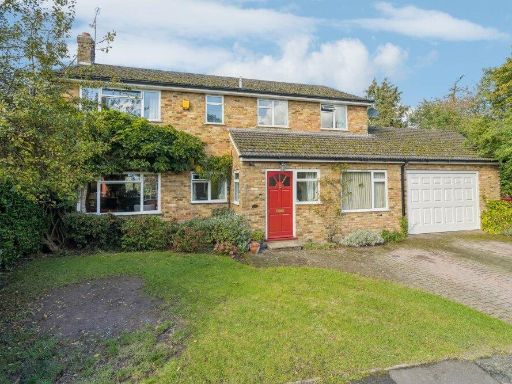 4 bedroom detached house for sale in Gables Close, Chalfont St. Peter, Gerrards Cross, Buckinghamshire, SL9 — £950,000 • 4 bed • 2 bath • 2129 ft²
4 bedroom detached house for sale in Gables Close, Chalfont St. Peter, Gerrards Cross, Buckinghamshire, SL9 — £950,000 • 4 bed • 2 bath • 2129 ft²