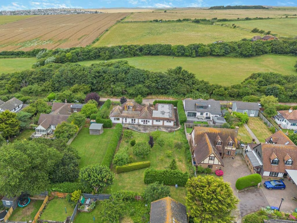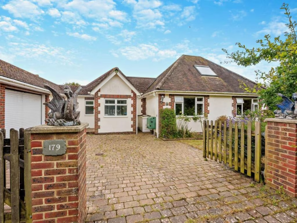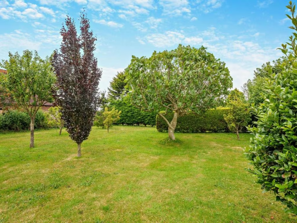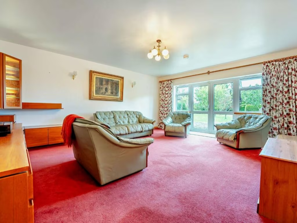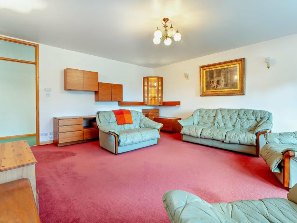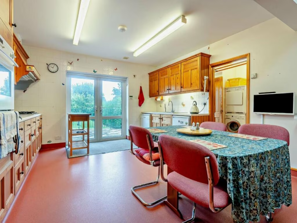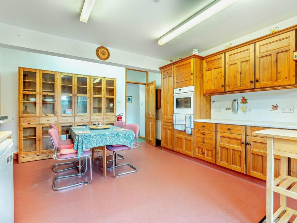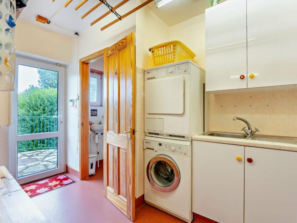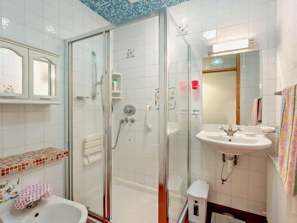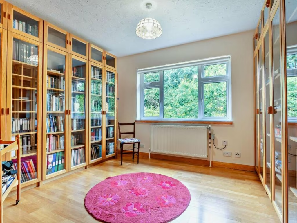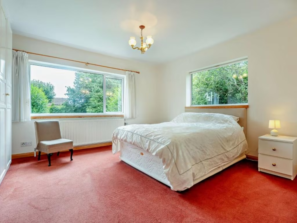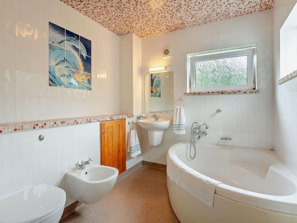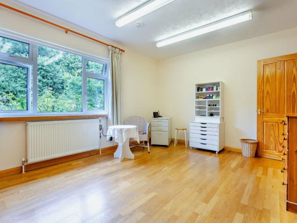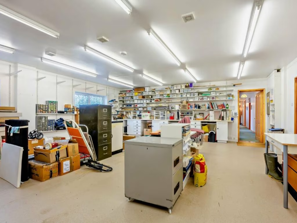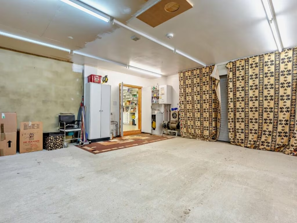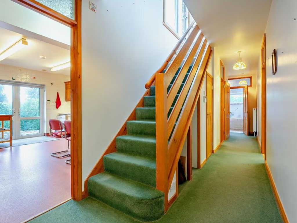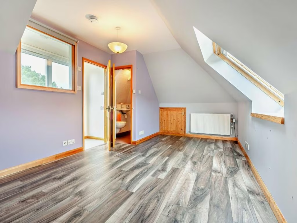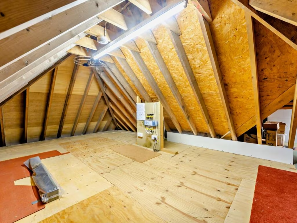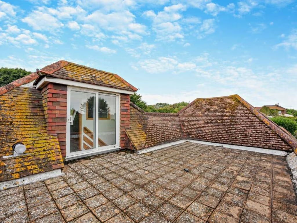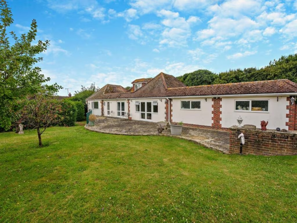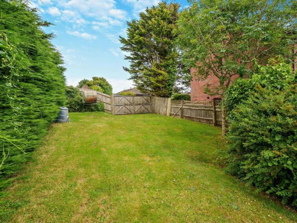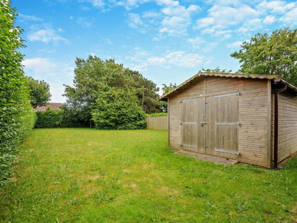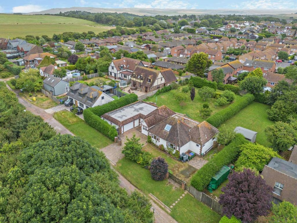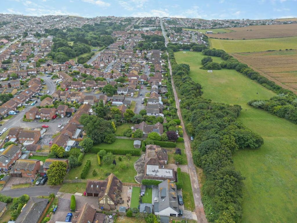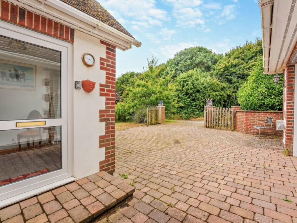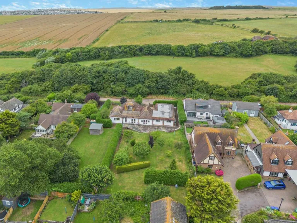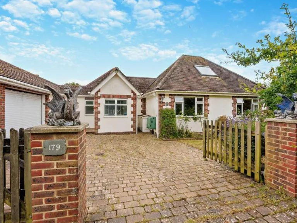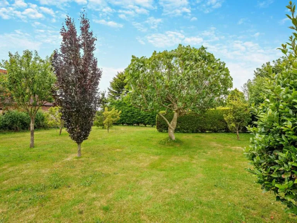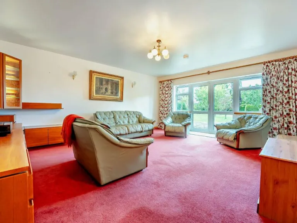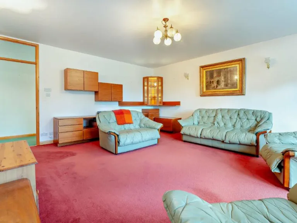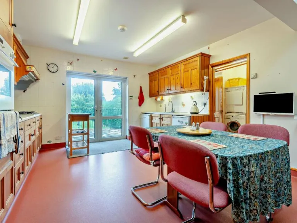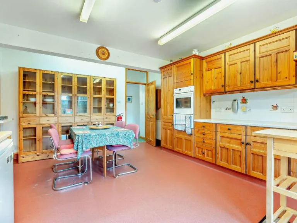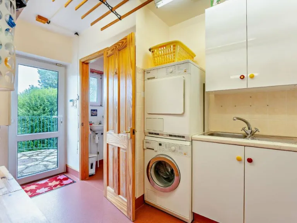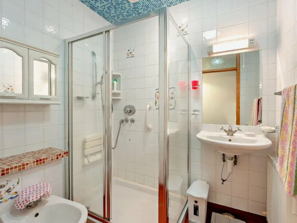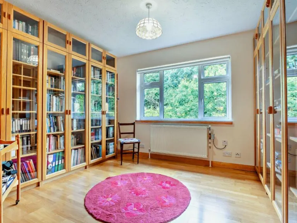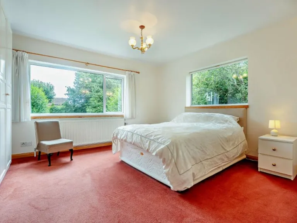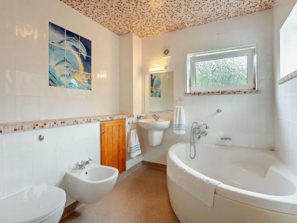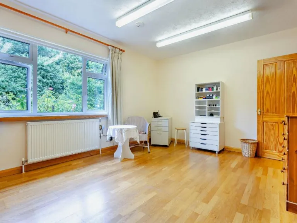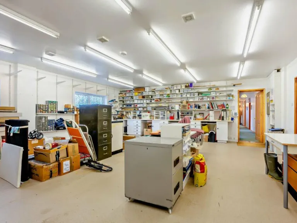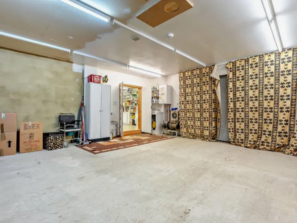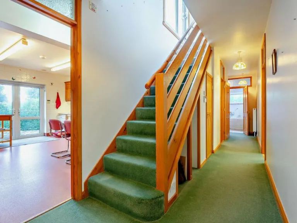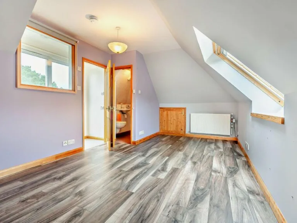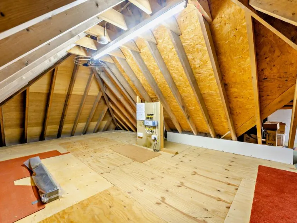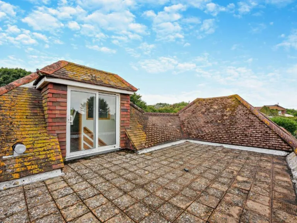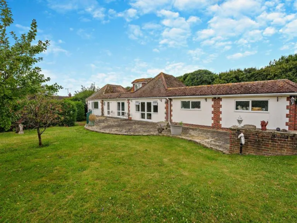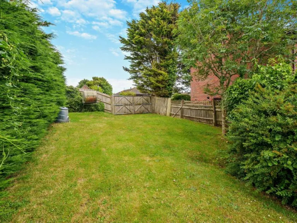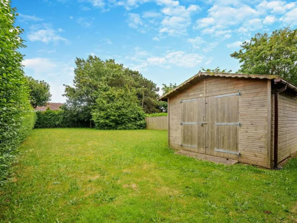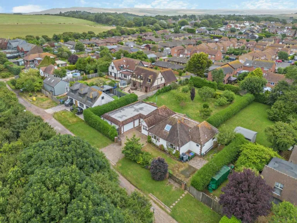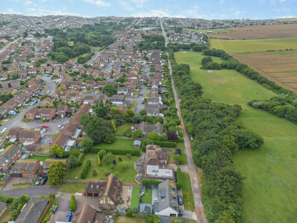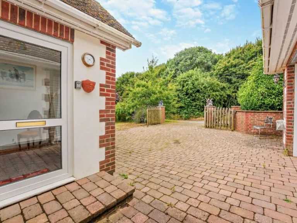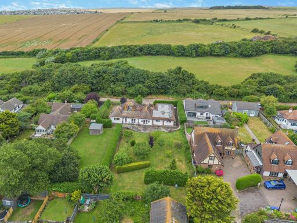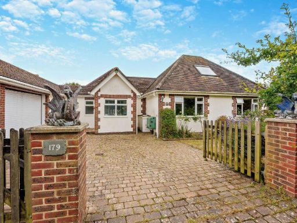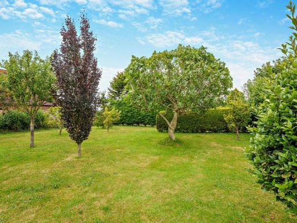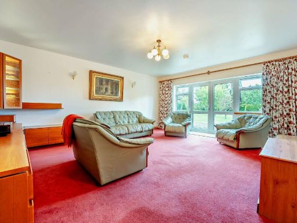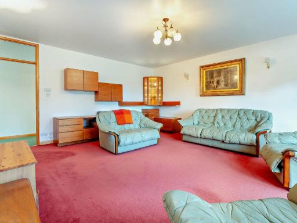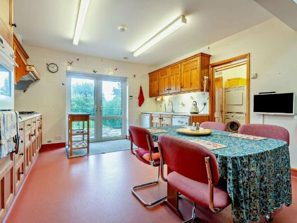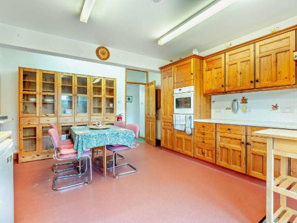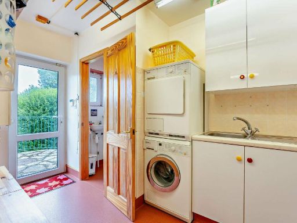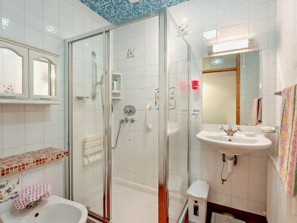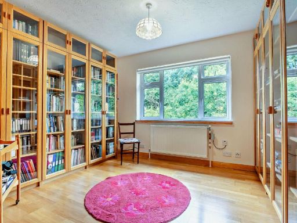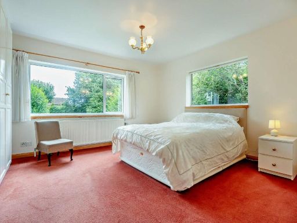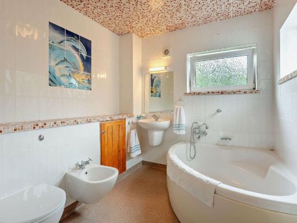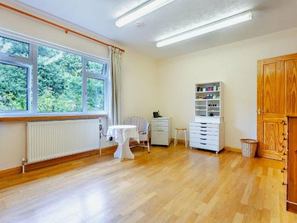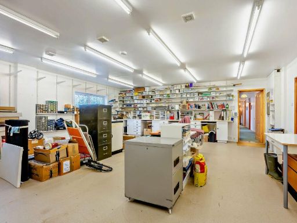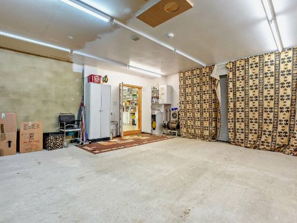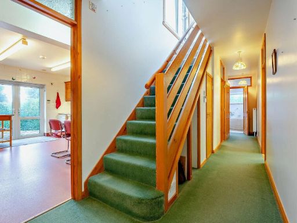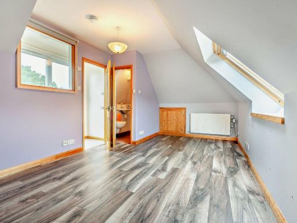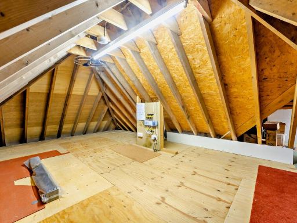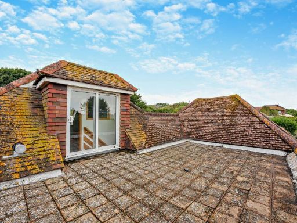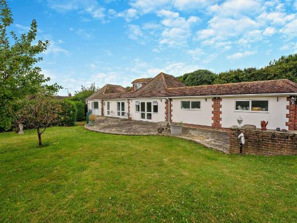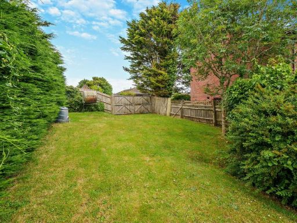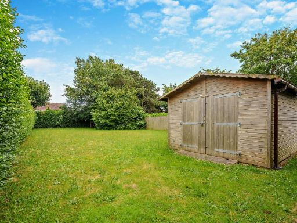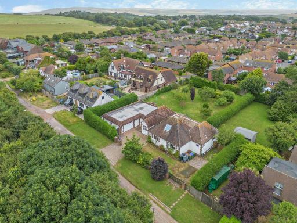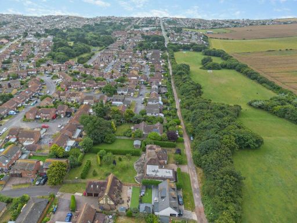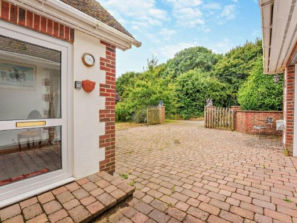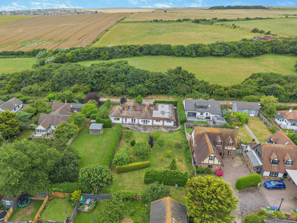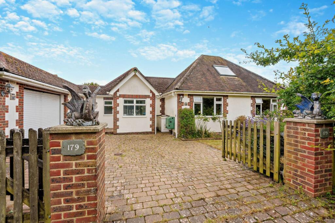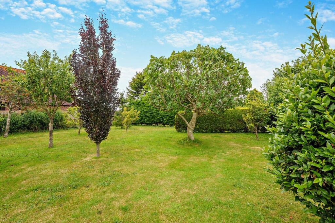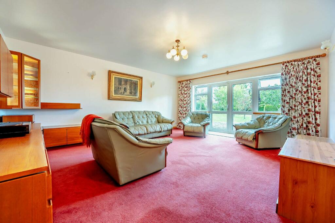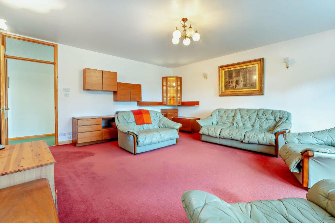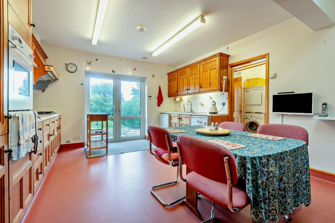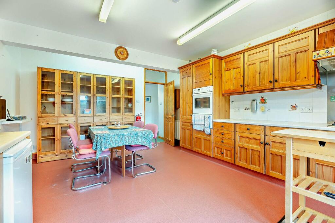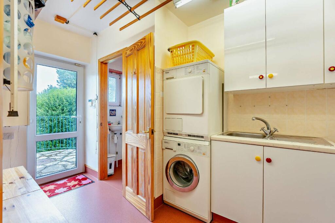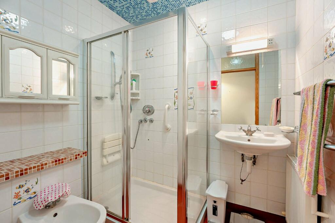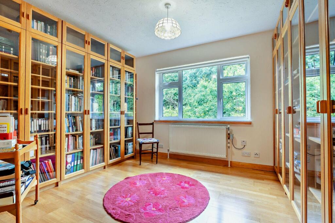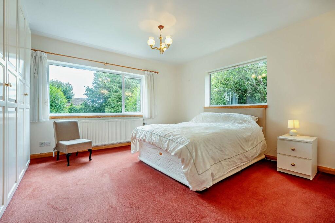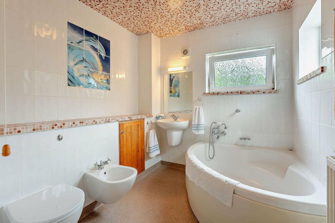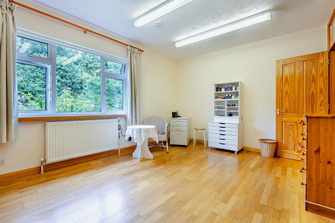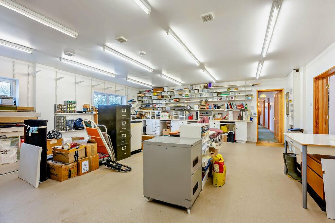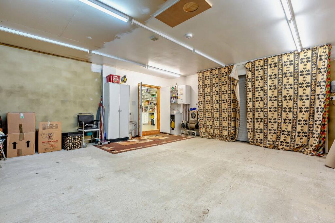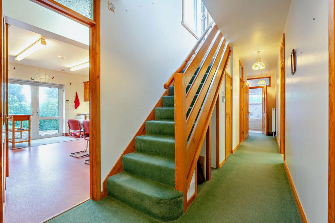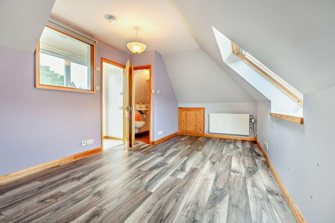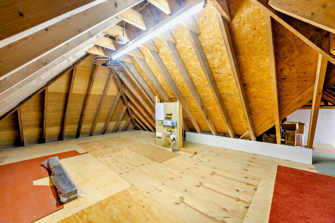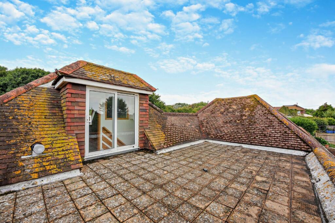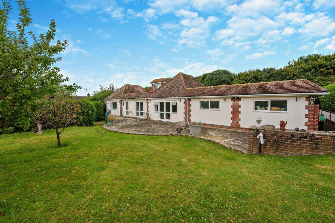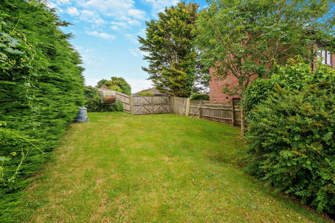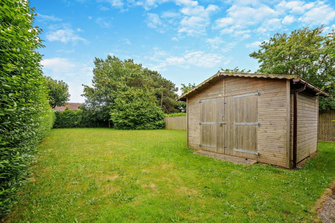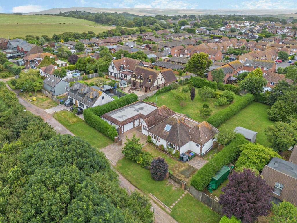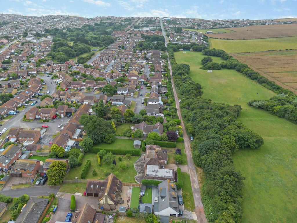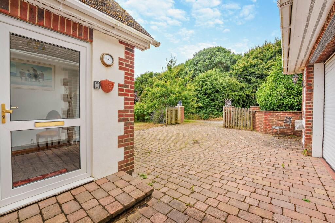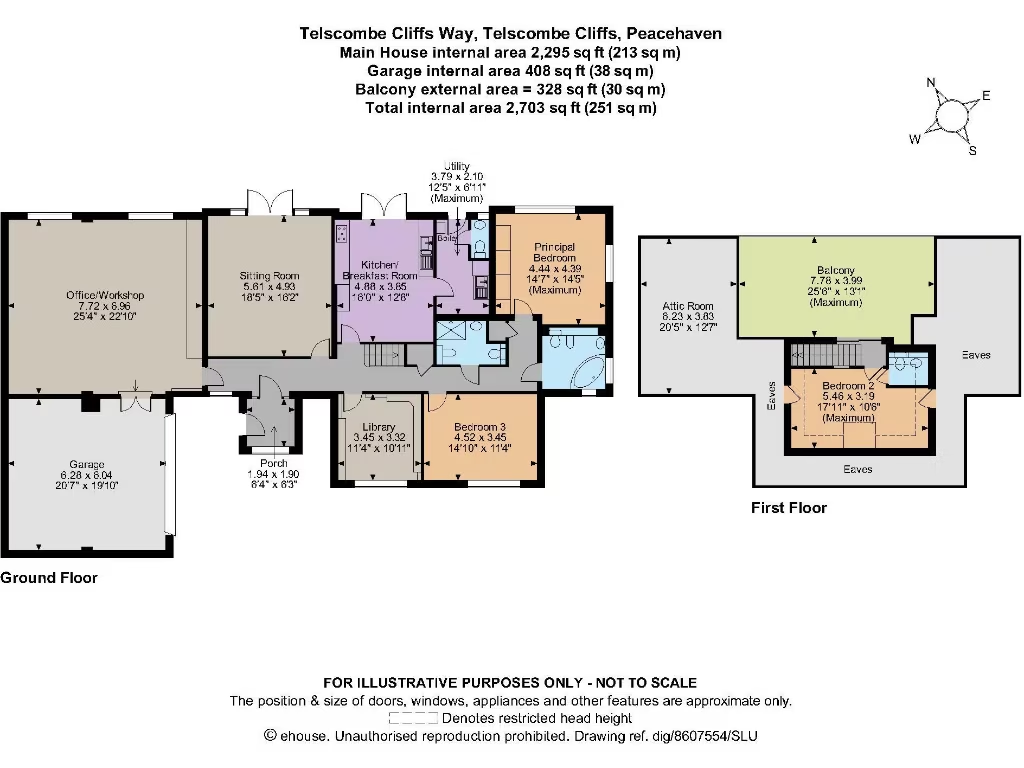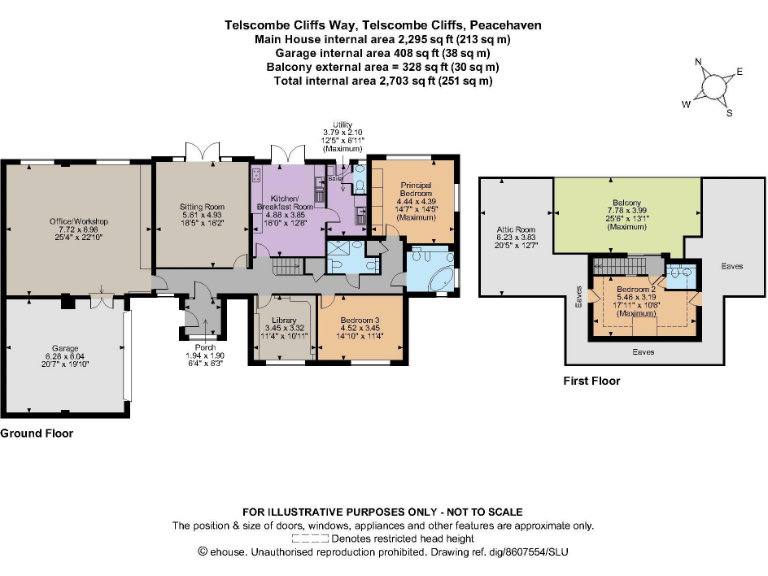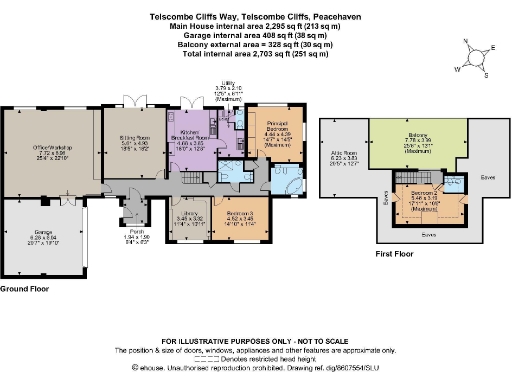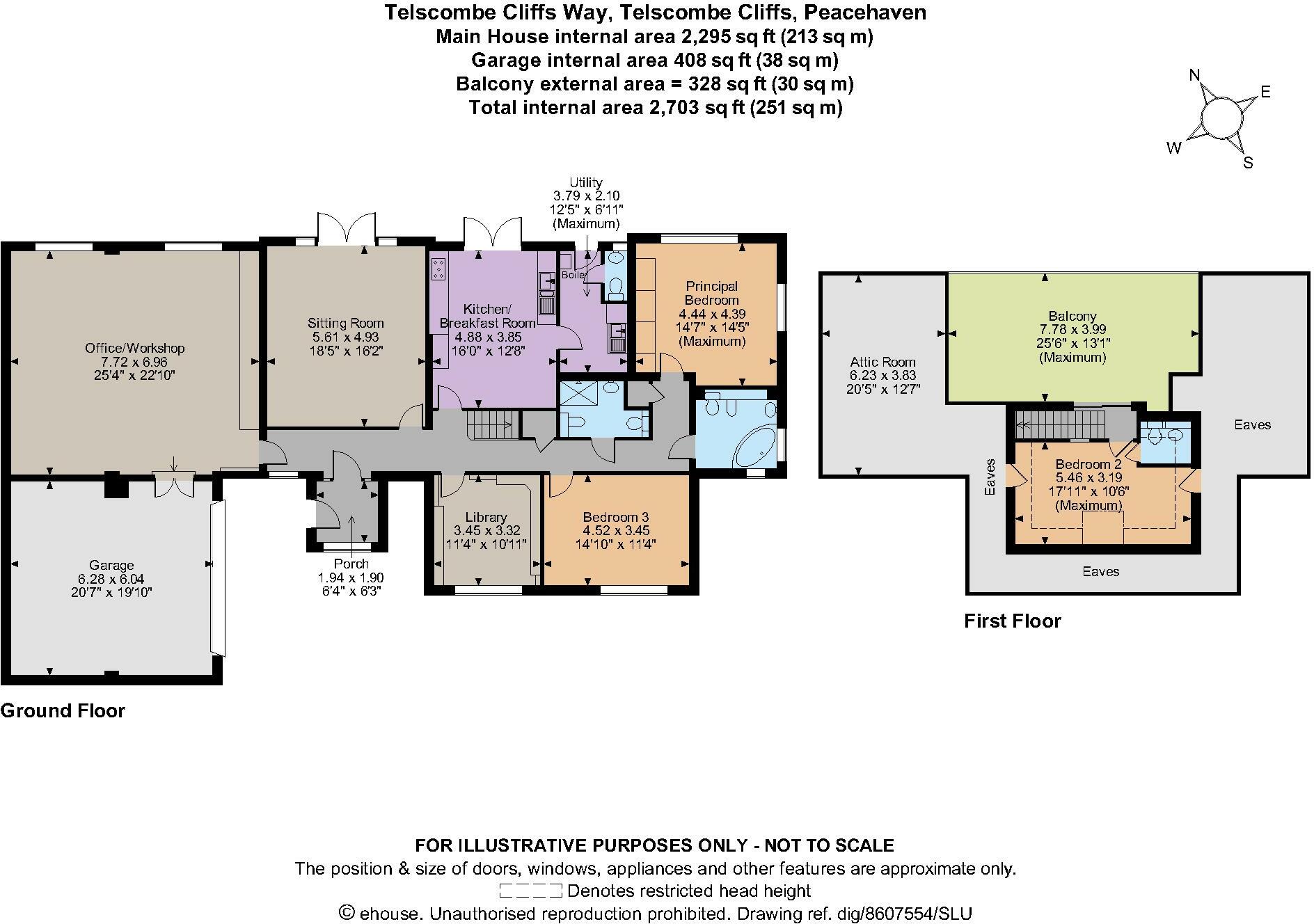Summary - 179 TELSCOMBE CLIFFS WAY, TELSCOMBE CLIFFS BN10 7DR
4 bed 2 bath Bungalow
Almost 3,000 sq ft family chalet bungalow with large garden, garage and clear scope to modernise..
Almost 3,000 sq ft of flexible, accessible accommodation
Large rear garden with orchard area and separate rear access
Integrated double garage plus driveway parking for several cars
Juliette balcony and attic room with conversion potential
Double glazing installed before 2002; likely requires upgrade
Cavity walls assumed uninsulated — potential energy efficiency works
Council tax band above average; tenure not specified in details
Close to coast, South Downs, local shops, bus stop and schools
This substantial four-bedroom chalet bungalow offers almost 3,000 sq ft of flexible living across easily accessible ground-floor accommodation and a generous first-floor bedroom. The property sits on a large plot with rolling lawns, established trees including an orchard area, and private rear access — ideal for families who value outdoor space and proximity to the South Downs and coast.
Living areas are light and practical: a sitting room with French doors onto the patio, a kitchen with integrated double oven and gas hob plus space for a breakfast table, a library/ground-floor bedroom and a large office/studio. The first-floor bedroom has an en suite cloakroom and a Juliette balcony overlooking the garden; substantial attic room and eaves storage present clear potential for conversion to add more living space or a further bedroom.
Practical advantages include a block-paved driveway with parking for several cars, an integrated double garage, mains gas central heating and fast local broadband. The setting is quiet and affluent, with low crime, nearby schools, a Tesco Express and a local bus stop within easy reach.
Known drawbacks are factual and important: the property dates from 1930–1949 with cavity walls assumed to lack insulation, double glazing installed before 2002 and council tax described as above average. The house offers significant potential but will likely require updating and possible refurbishment to modern standards; tenure is not specified in the information provided. Buyers should factor conversion costs if planning attic or annexe works.
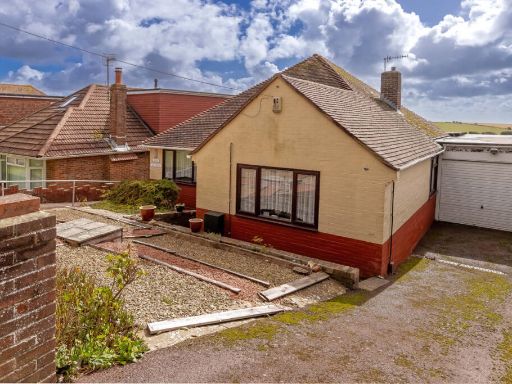 4 bedroom detached bungalow for sale in Cowley Drive, Brighton, BN2 — £500,000 • 4 bed • 1 bath • 15040 ft²
4 bedroom detached bungalow for sale in Cowley Drive, Brighton, BN2 — £500,000 • 4 bed • 1 bath • 15040 ft²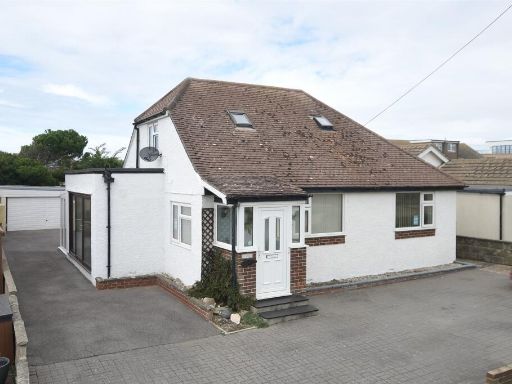 3 bedroom chalet for sale in Southdown Avenue, Peacehaven, East Sussex, BN10 — £450,000 • 3 bed • 2 bath • 1098 ft²
3 bedroom chalet for sale in Southdown Avenue, Peacehaven, East Sussex, BN10 — £450,000 • 3 bed • 2 bath • 1098 ft²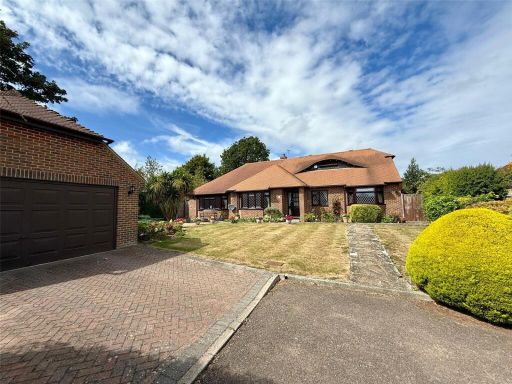 4 bedroom detached house for sale in The Grove, Off Wannock Lane, Willingdon, Eastbourne, East Sussex, BN20 — £770,000 • 4 bed • 2 bath • 2290 ft²
4 bedroom detached house for sale in The Grove, Off Wannock Lane, Willingdon, Eastbourne, East Sussex, BN20 — £770,000 • 4 bed • 2 bath • 2290 ft²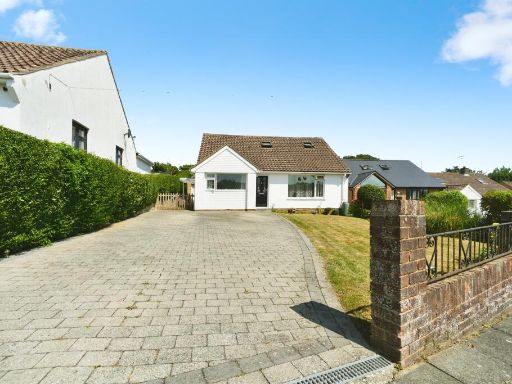 4 bedroom detached house for sale in Millyard Crescent, BRIGHTON, BN2 — £550,000 • 4 bed • 2 bath • 1600 ft²
4 bedroom detached house for sale in Millyard Crescent, BRIGHTON, BN2 — £550,000 • 4 bed • 2 bath • 1600 ft²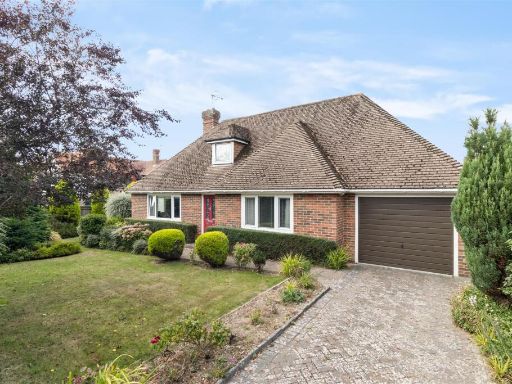 2 bedroom chalet for sale in Arundel Road, Seaford, BN25 — £550,000 • 2 bed • 2 bath • 1236 ft²
2 bedroom chalet for sale in Arundel Road, Seaford, BN25 — £550,000 • 2 bed • 2 bath • 1236 ft²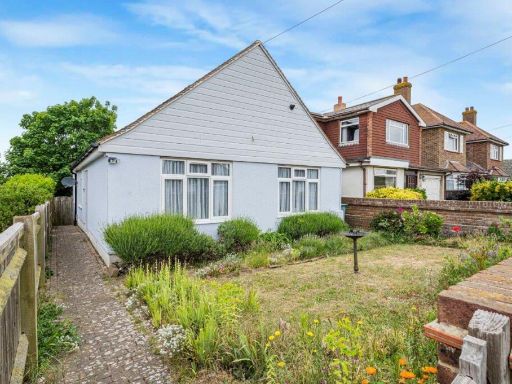 4 bedroom chalet for sale in Central Avenue, Telscombe Cliffs, BN10 7LY, BN10 — £425,000 • 4 bed • 2 bath • 1152 ft²
4 bedroom chalet for sale in Central Avenue, Telscombe Cliffs, BN10 7LY, BN10 — £425,000 • 4 bed • 2 bath • 1152 ft²