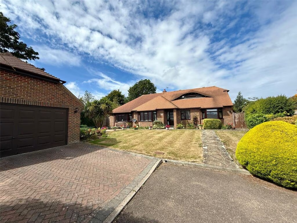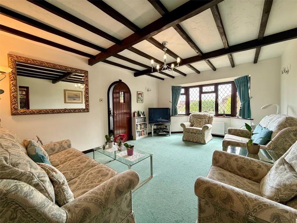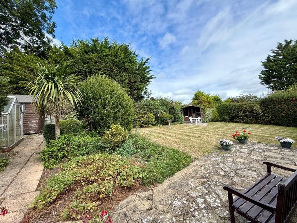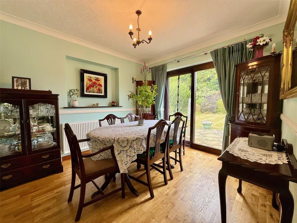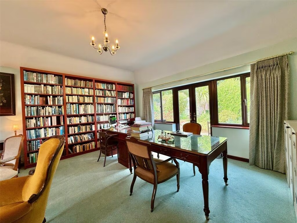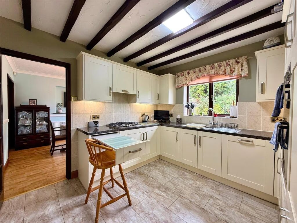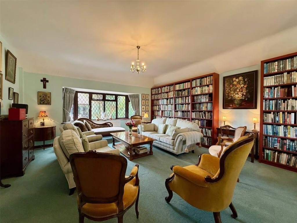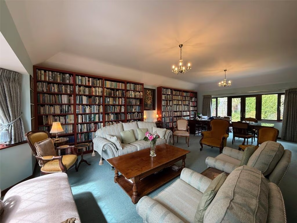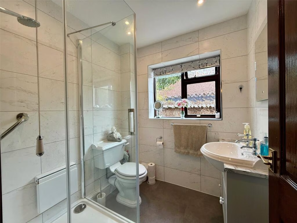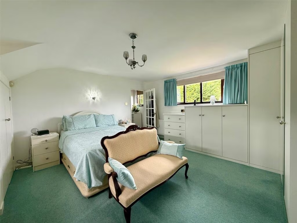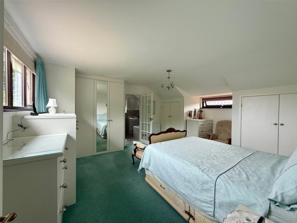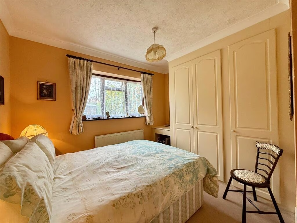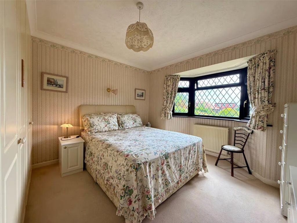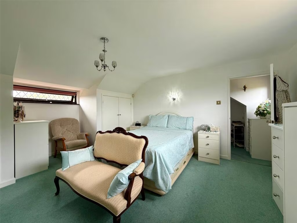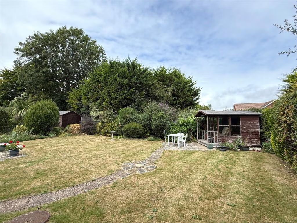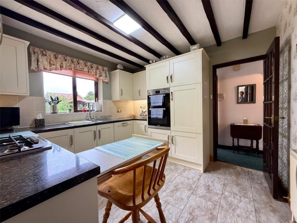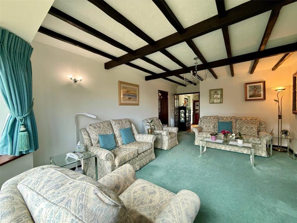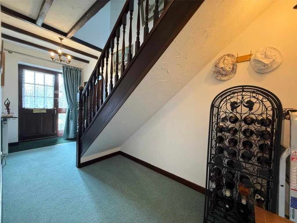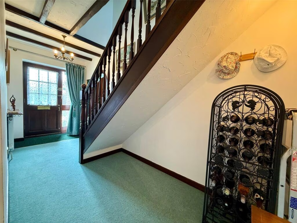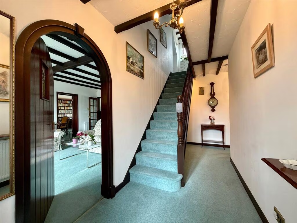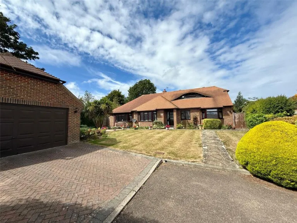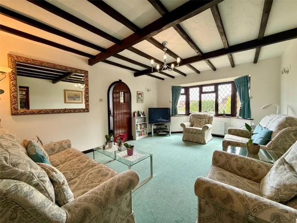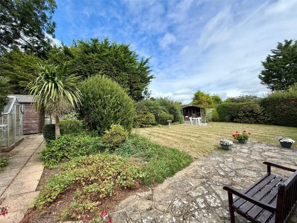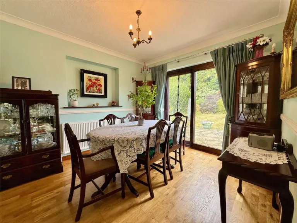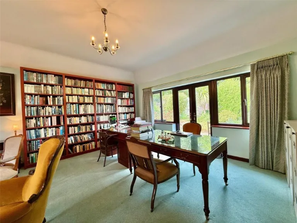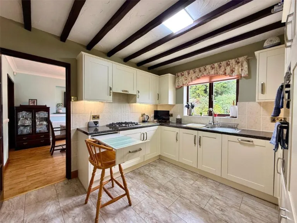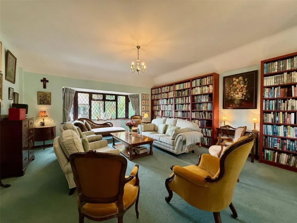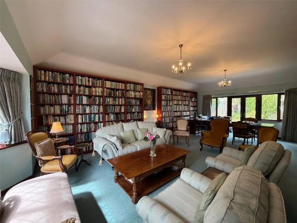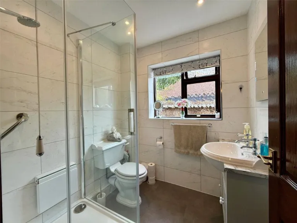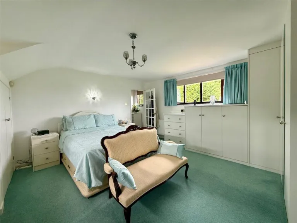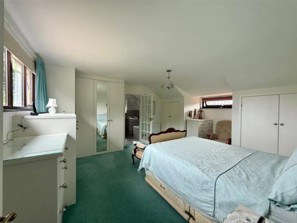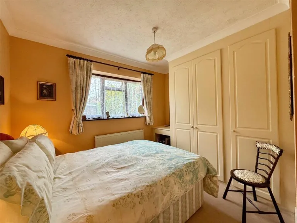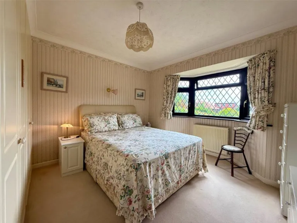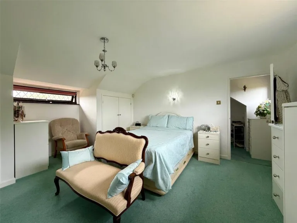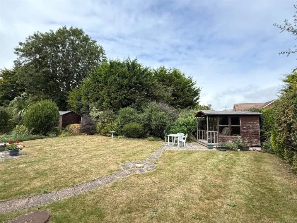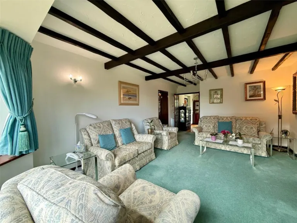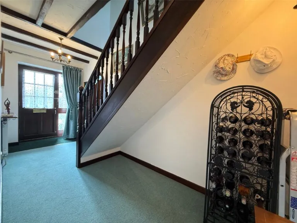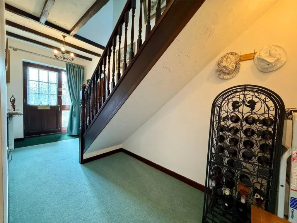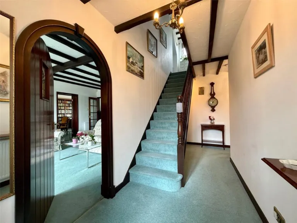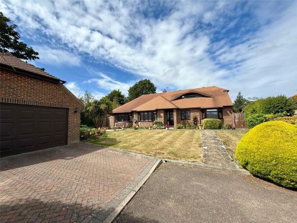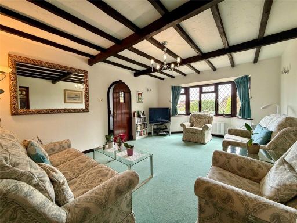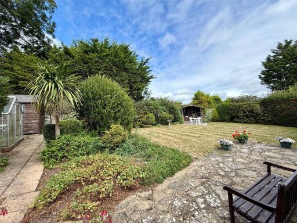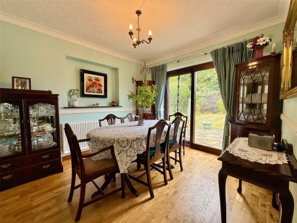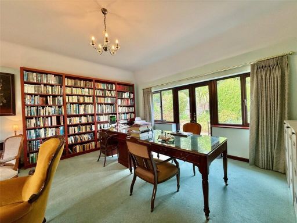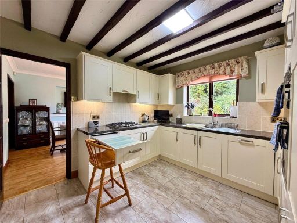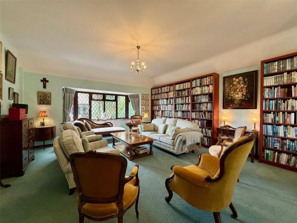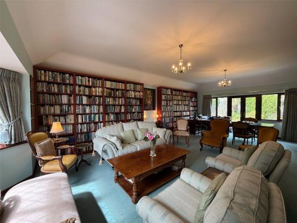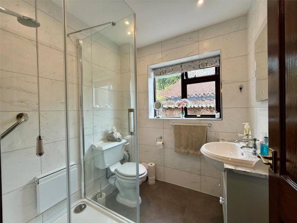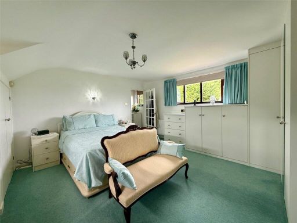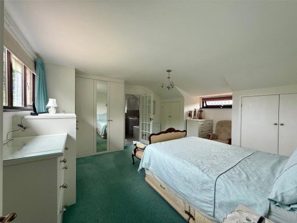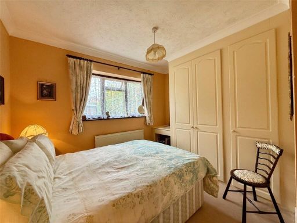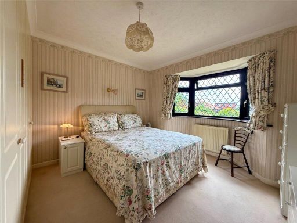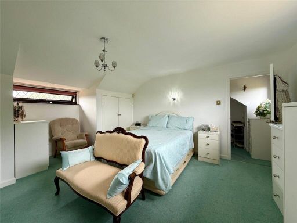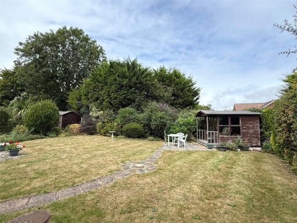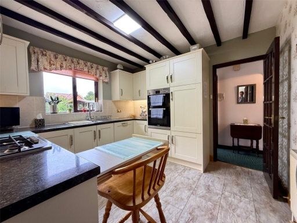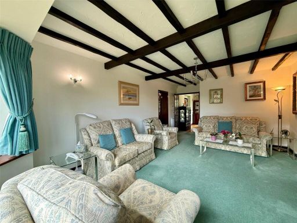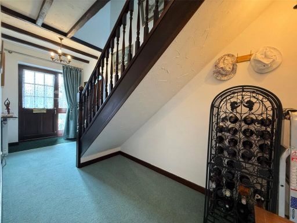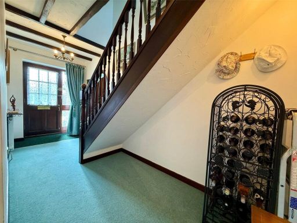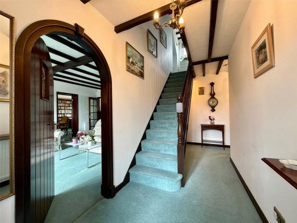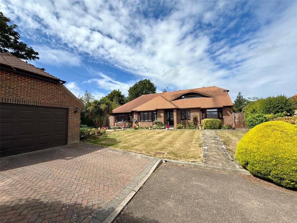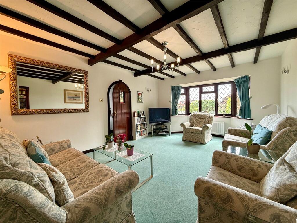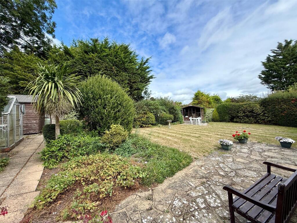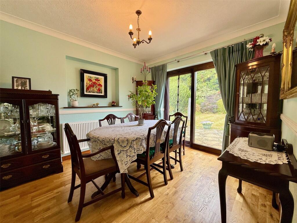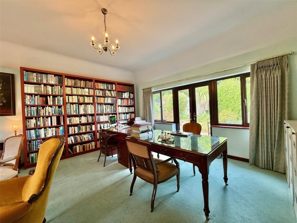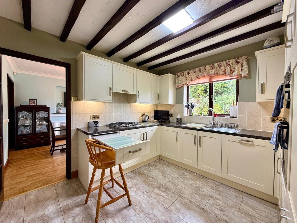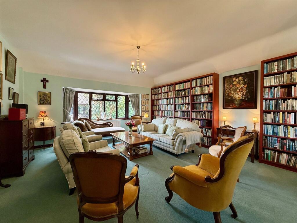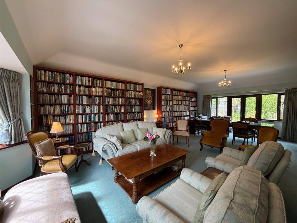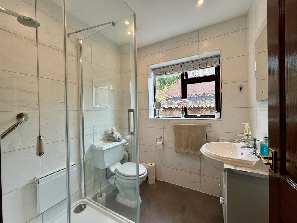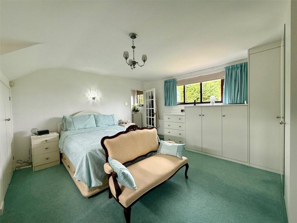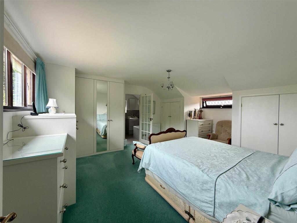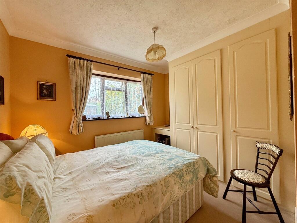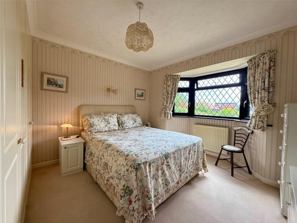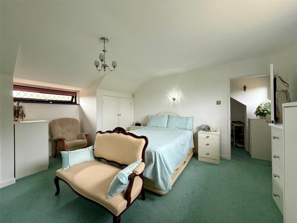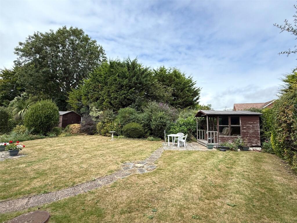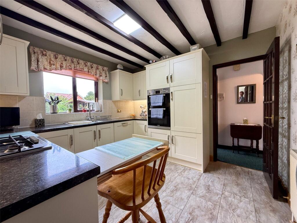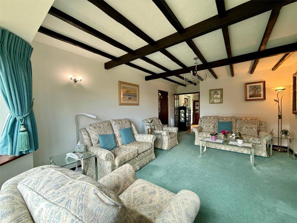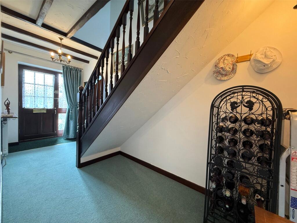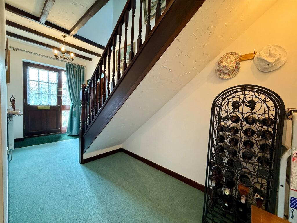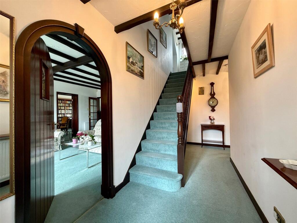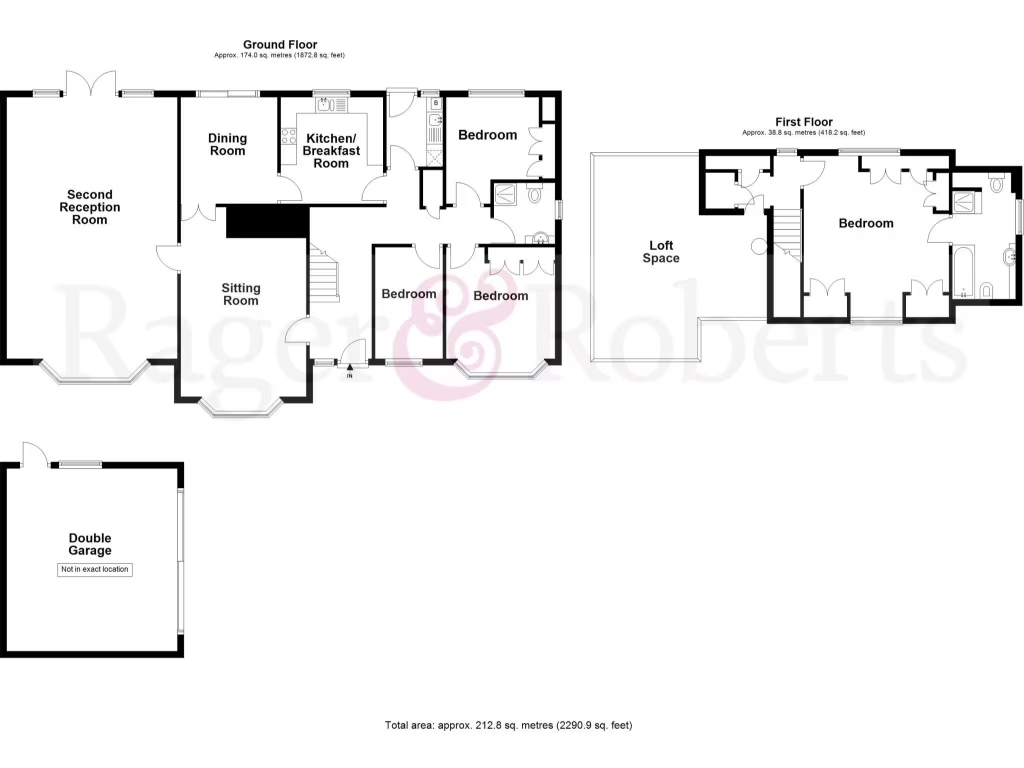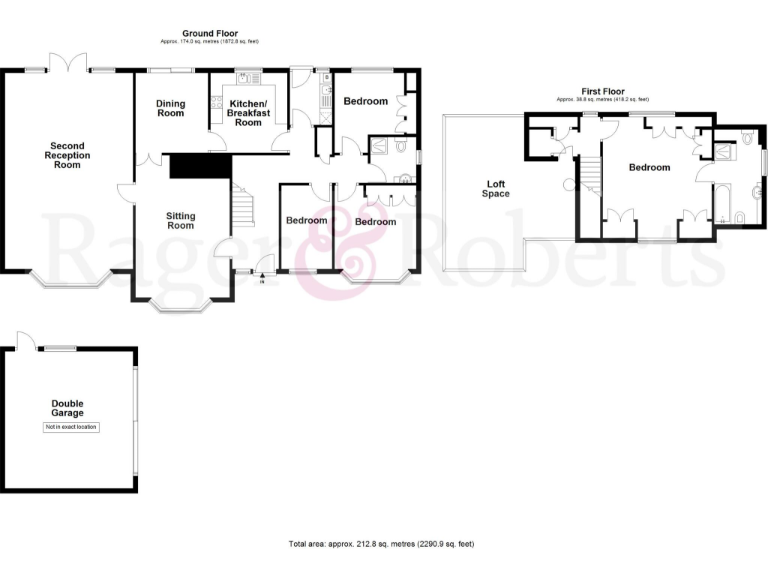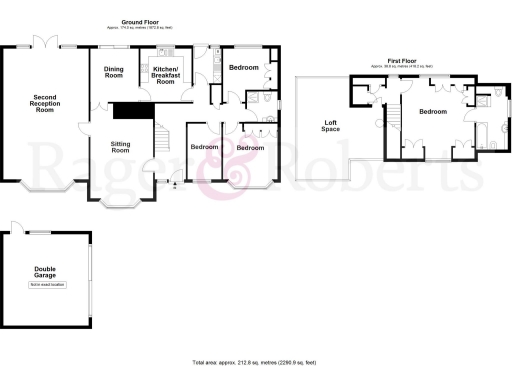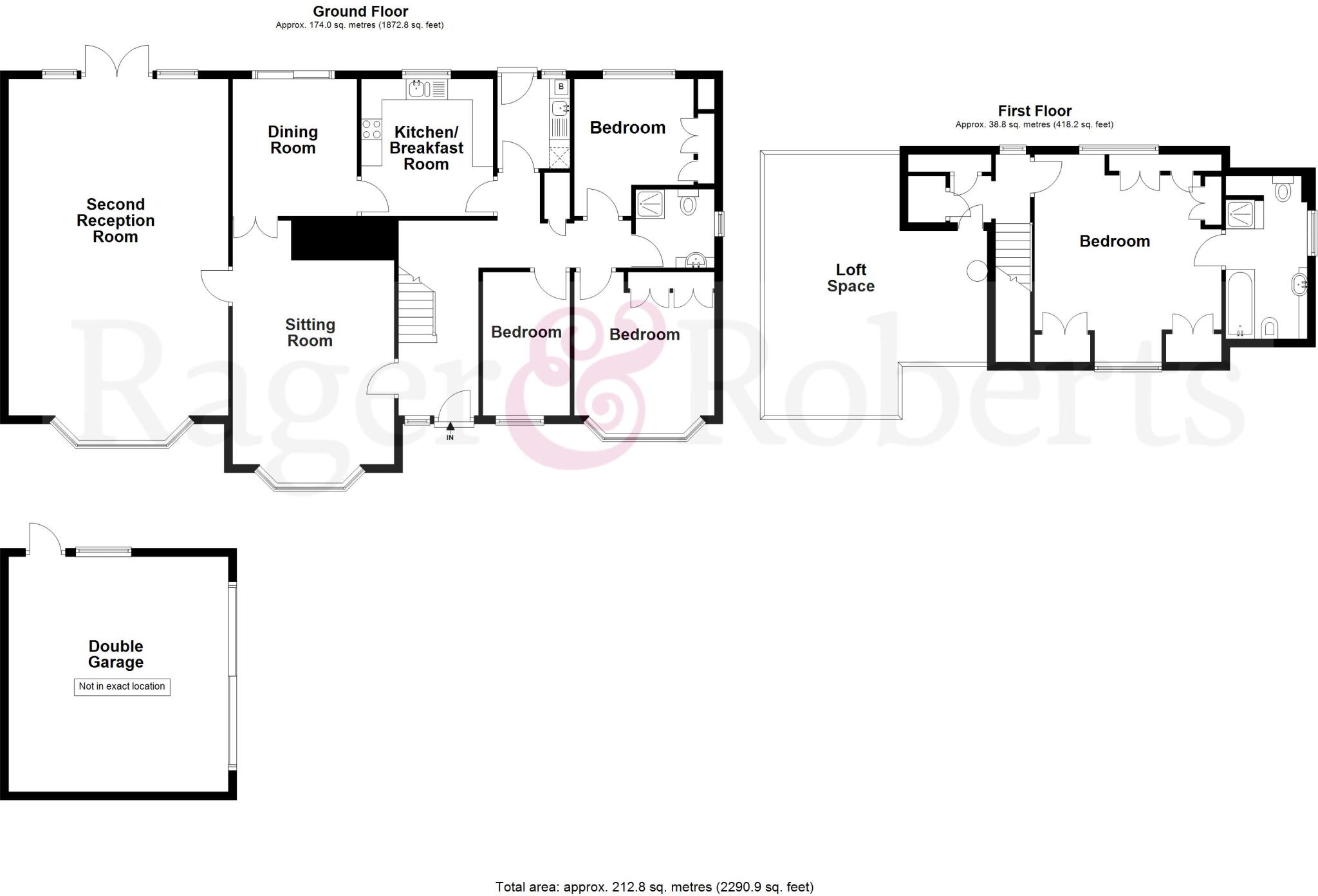Summary - 12 THE GROVE WILLINGDON EASTBOURNE BN20 9SP
4 bed 2 bath Detached
Characterful four-bedroom chalet bungalow on a large private plot near the South Downs..
Large 26' x 17' reception/library – standout versatile living space
Spacious first-floor master bedroom suite with en suite bathroom
Three ground-floor bedrooms plus shower room and WC
Newly renovated overall; some internal rooms may still benefit from updating
Large, mature garden and private setting adjacent to South Downs countryside
Double garage and block‑paved driveway with multiple parking spaces
Slow broadband and average mobile signal — consider for home-working
Council tax band is high/expensive
Set on a large, mature plot close to the South Downs, this substantial detached chalet-style bungalow combines generous living space with countryside proximity. The house offers flexible accommodation including a magnificent 26' x 17' reception/library, separate sitting and dining rooms, kitchen with utility, and four bedrooms including a spacious first-floor master suite. A double garage and block‑paved driveway provide plentiful parking.
The property has been substantially extended and is presented as newly renovated, with gas central heating and double glazing. Character features such as exposed beams, leaded windows and a large library/reception give the house personality and useful, adaptable living areas for families or downsizers wanting single-level living with extra attic space.
Practical points to note: broadband speeds are slow and mobile signal is average, which may matter for home-working. Council tax is described as expensive. Some internal areas in the photographic descriptions appear dated and could benefit from further modernisation to maximise value, despite the overall refurbishment noted.
This home appeals to buyers seeking a roomy, characterful property on a private plot near countryside walks, good local schools, and easy access to Eastbourne’s amenities. There is also potential to reconfigure or further improve attic/loft space subject to planning, if additional accommodation or update is required.
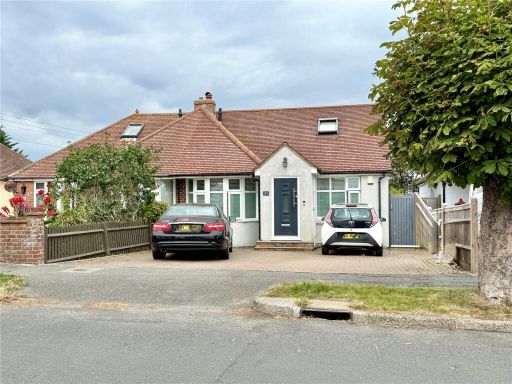 3 bedroom bungalow for sale in Wannock Avenue, Eastbourne, East Sussex, BN20 — £450,000 • 3 bed • 2 bath • 1228 ft²
3 bedroom bungalow for sale in Wannock Avenue, Eastbourne, East Sussex, BN20 — £450,000 • 3 bed • 2 bath • 1228 ft²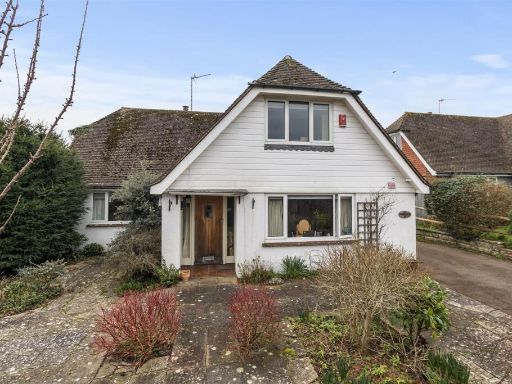 3 bedroom house for sale in Lodge Avenue, Eastbourne, BN22 — £600,000 • 3 bed • 2 bath • 1753 ft²
3 bedroom house for sale in Lodge Avenue, Eastbourne, BN22 — £600,000 • 3 bed • 2 bath • 1753 ft²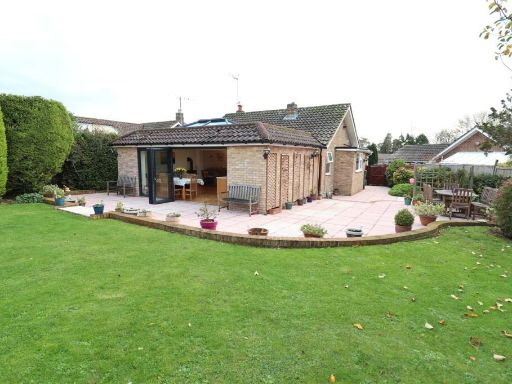 3 bedroom bungalow for sale in Waldron Close, Eastbourne, BN22 — £600,000 • 3 bed • 2 bath • 1376 ft²
3 bedroom bungalow for sale in Waldron Close, Eastbourne, BN22 — £600,000 • 3 bed • 2 bath • 1376 ft²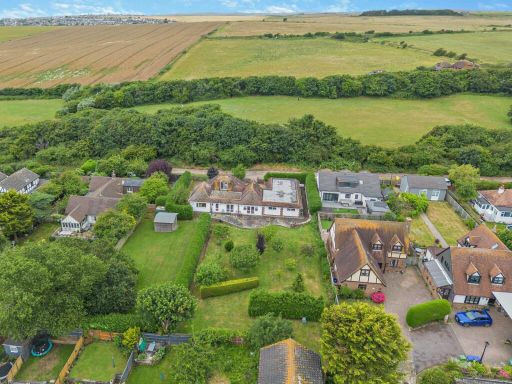 4 bedroom bungalow for sale in Telscombe Cliffs Way, Telscombe Cliffs, Peacehaven, East Sussex, BN10 — £800,000 • 4 bed • 2 bath • 3000 ft²
4 bedroom bungalow for sale in Telscombe Cliffs Way, Telscombe Cliffs, Peacehaven, East Sussex, BN10 — £800,000 • 4 bed • 2 bath • 3000 ft²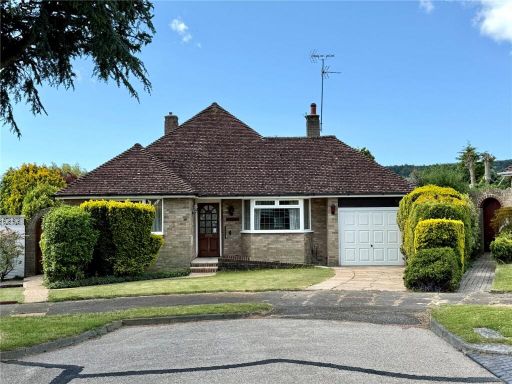 3 bedroom bungalow for sale in Chatfield Crescent, Eastbourne, East Sussex, BN22 — £495,000 • 3 bed • 1 bath • 1165 ft²
3 bedroom bungalow for sale in Chatfield Crescent, Eastbourne, East Sussex, BN22 — £495,000 • 3 bed • 1 bath • 1165 ft²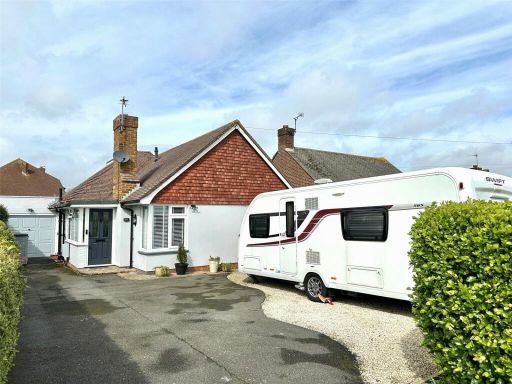 3 bedroom bungalow for sale in Friston Avenue, Eastbourne, East Sussex, BN22 — £525,000 • 3 bed • 2 bath • 1023 ft²
3 bedroom bungalow for sale in Friston Avenue, Eastbourne, East Sussex, BN22 — £525,000 • 3 bed • 2 bath • 1023 ft²