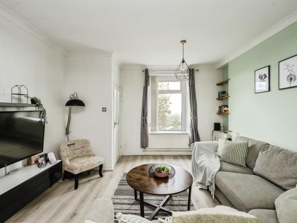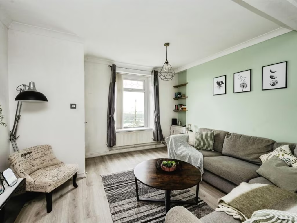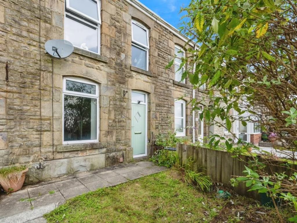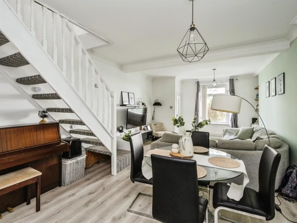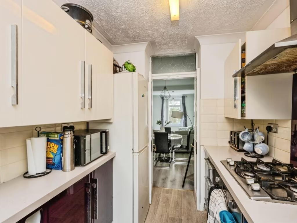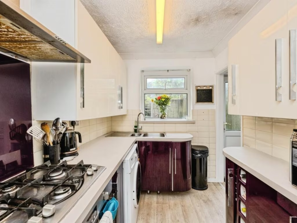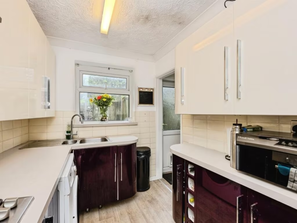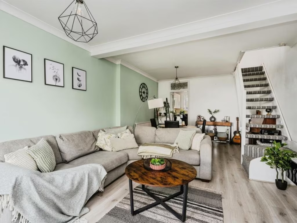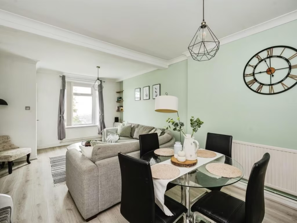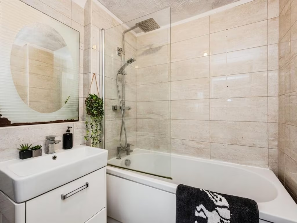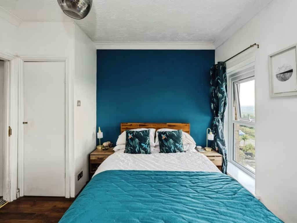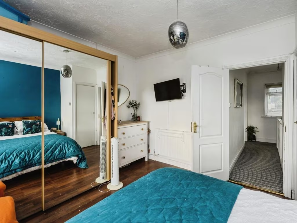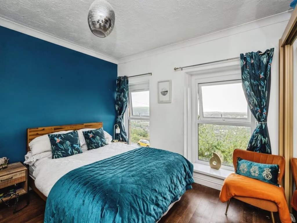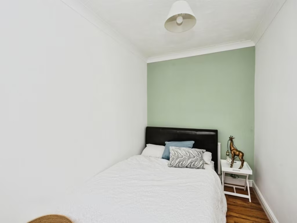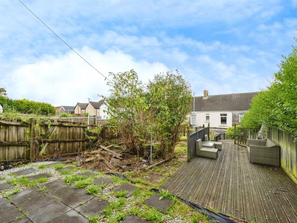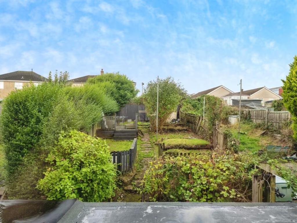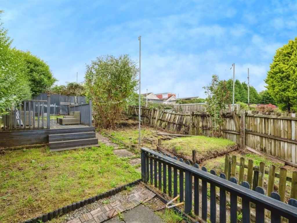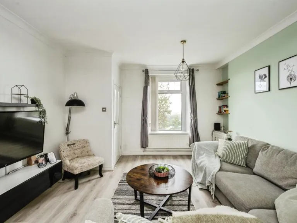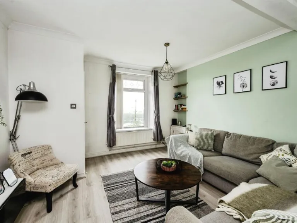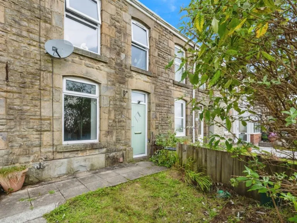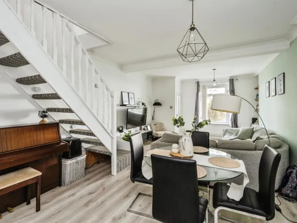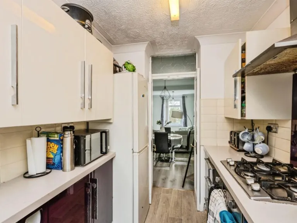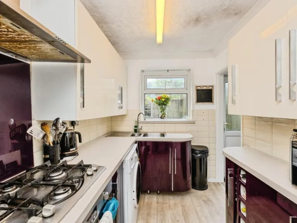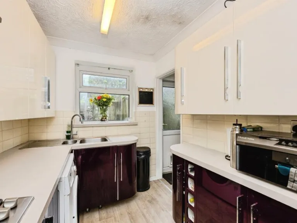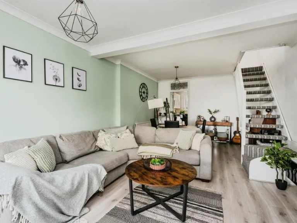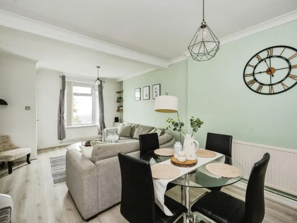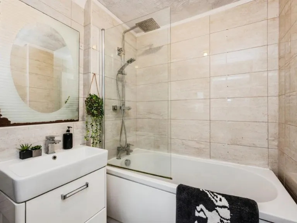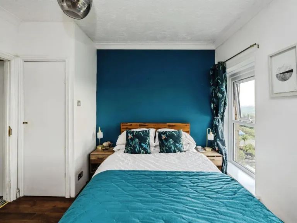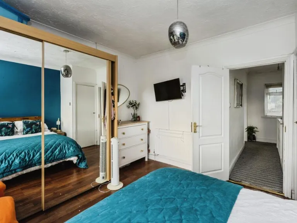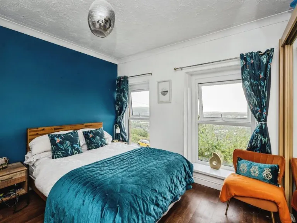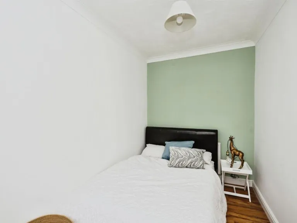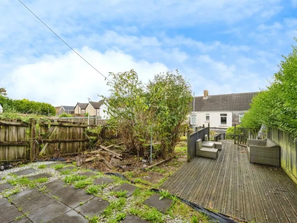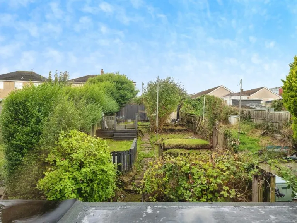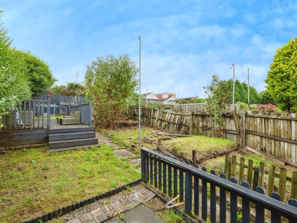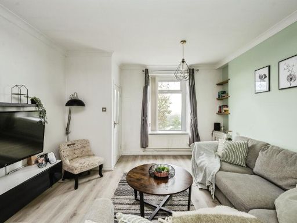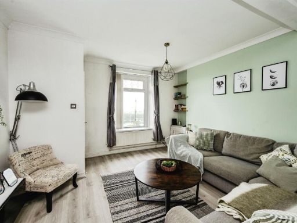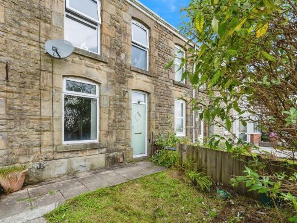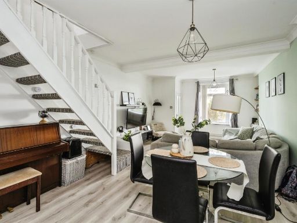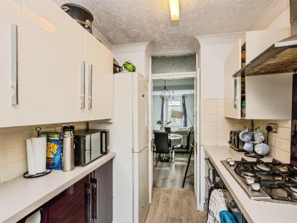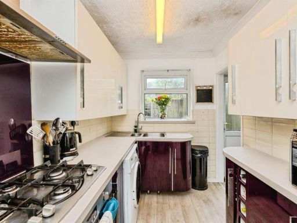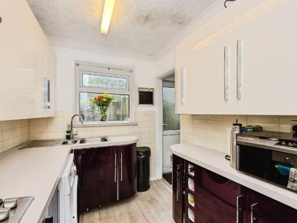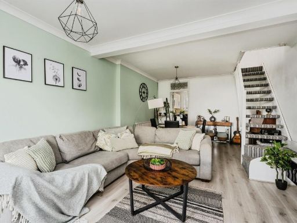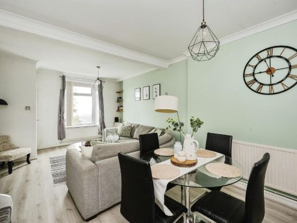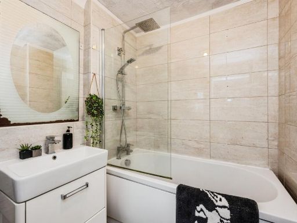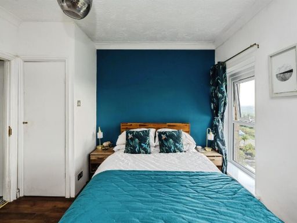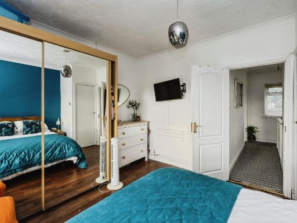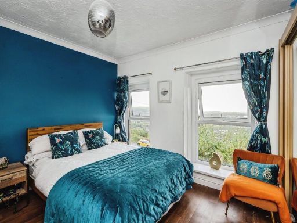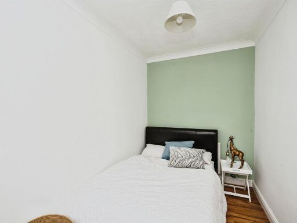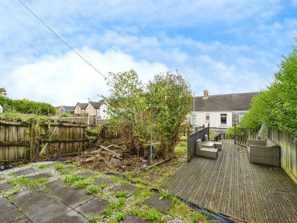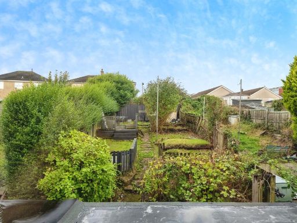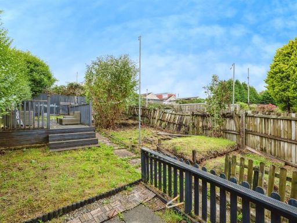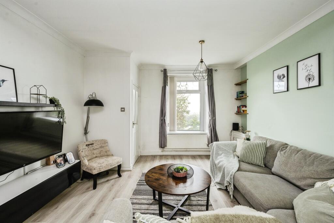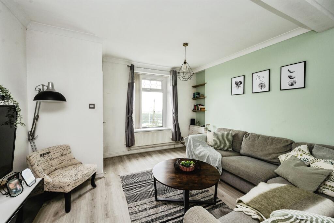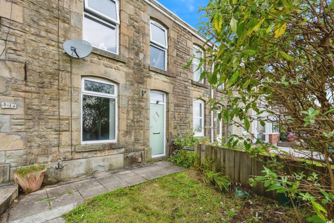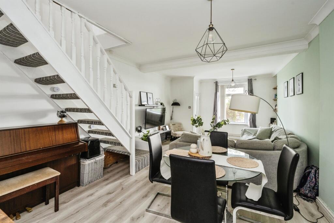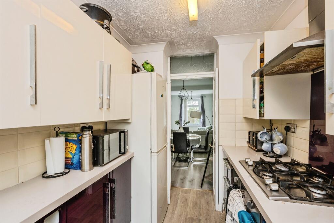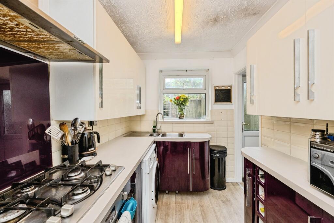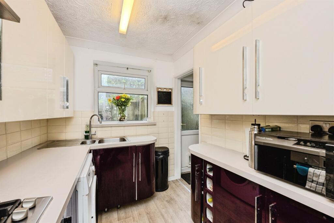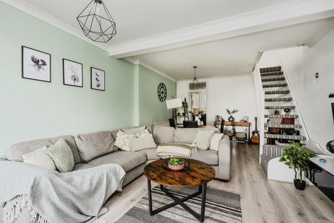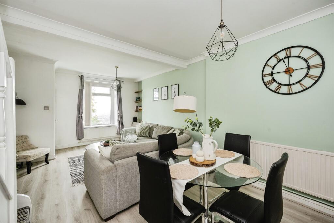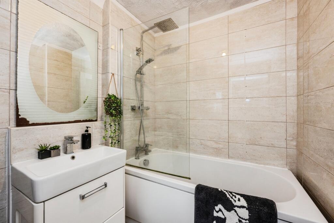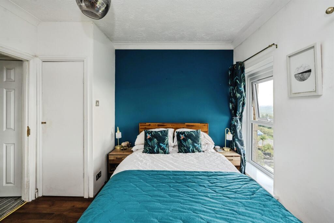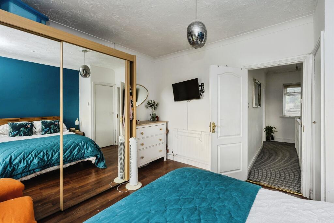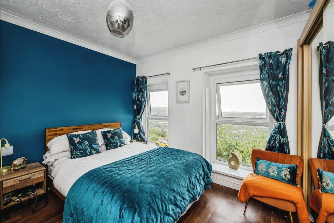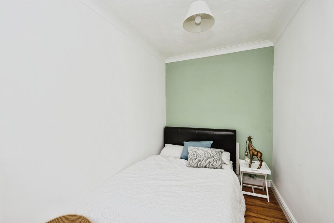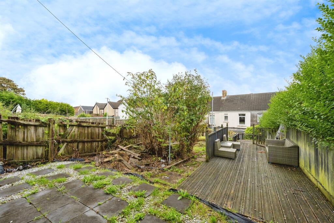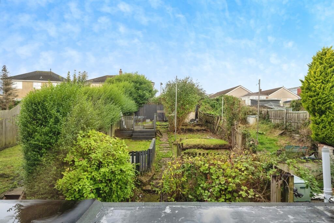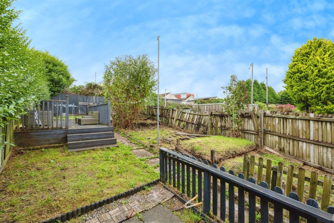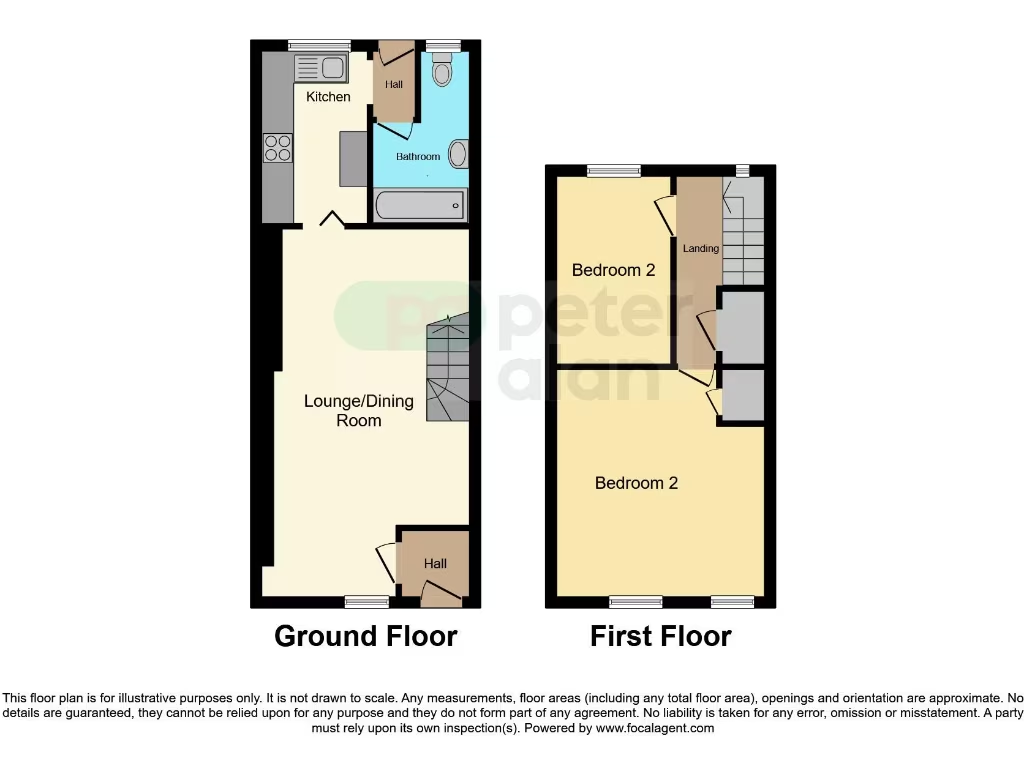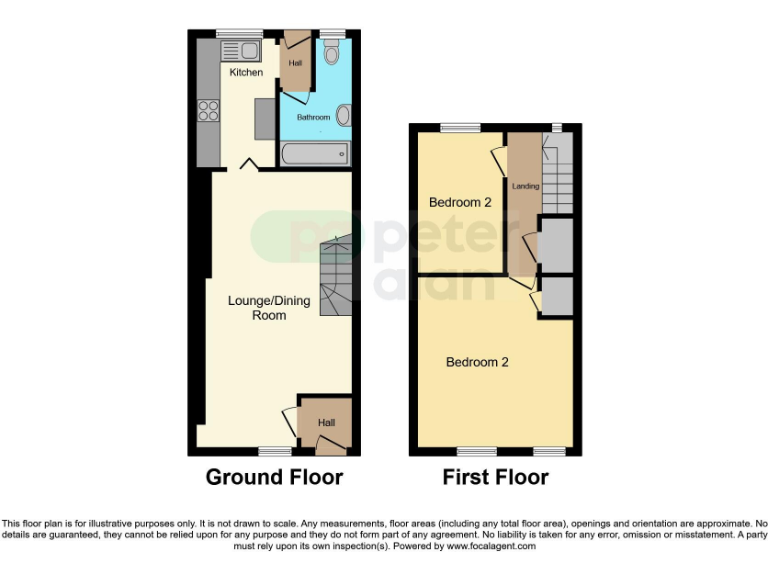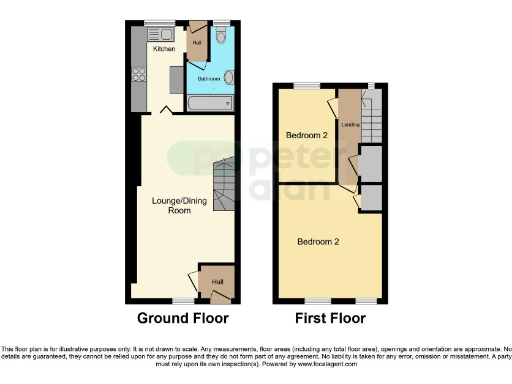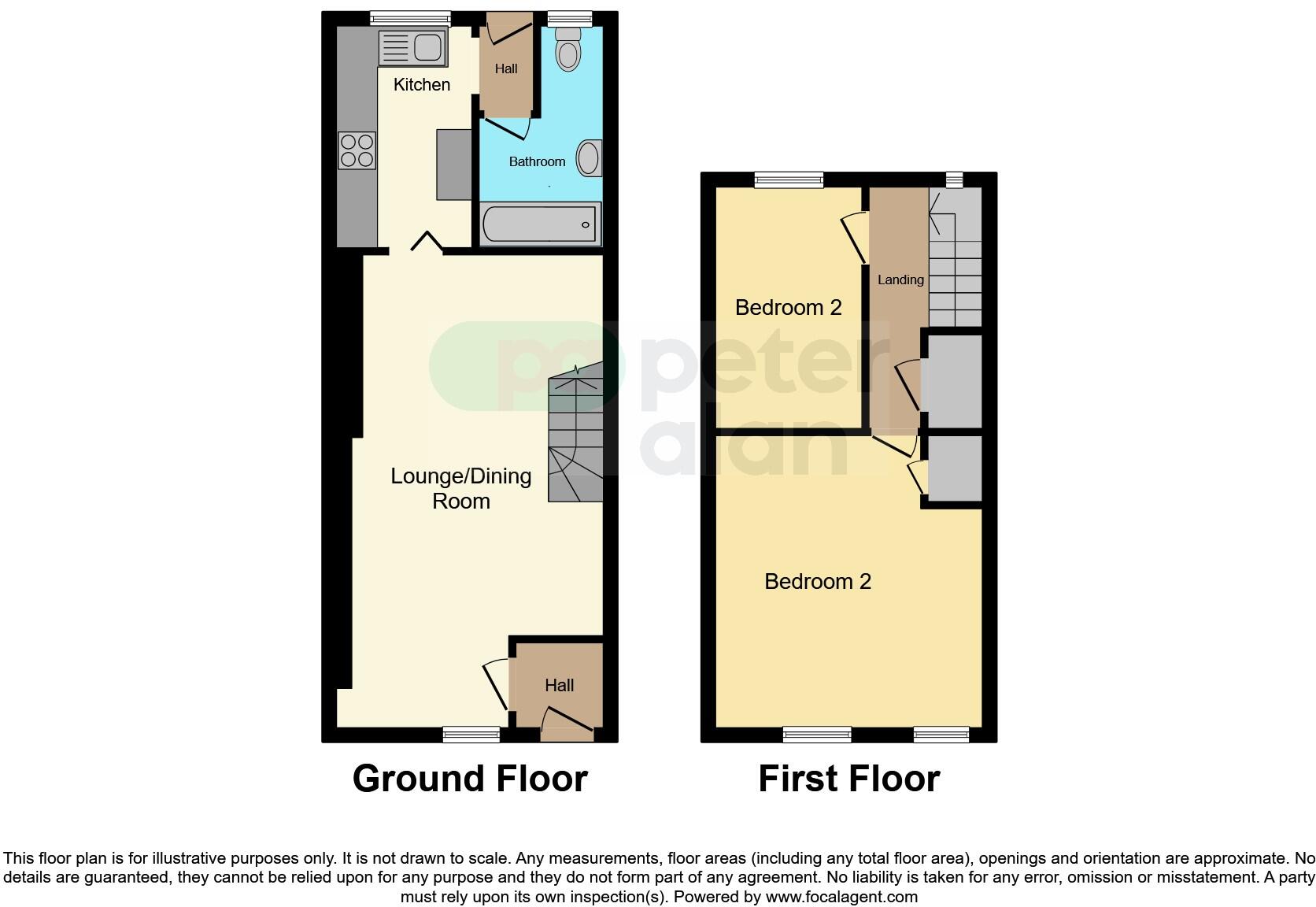Summary - 449 TREWYDDFA ROAD MORRISTON SWANSEA SA6 7QH
2 bed 1 bath Terraced
Two-bedroom terraced home with large garden and loft permission — ideal for first-time buyers..
- Two double bedrooms and family bathroom
- Open-plan lounge/diner, 22'6" x 12'6"
- Large rear garden; decent plot size
- Planning permission granted for attic conversion
- Mains gas boiler, radiators; double glazing present
- Built 1900–1929; stone walls assumed without insulation
- Very deprived local area; consider resale/letting implications
- Freehold; 734 sq ft (approx.)
This well-presented two-bedroom terraced house in Morriston offers a straightforward, affordable purchase for first-time buyers or investors seeking rental potential. The ground floor has an open-plan lounge/diner and a neat kitchen, while two double bedrooms and a family bathroom occupy the first floor. Overall size is average at around 734 sq ft.
A large rear garden and granted planning permission for an attic conversion are genuine value drivers — potential to add living space or increase rental/value with loft works (buyer to confirm scope and costs). The property benefits from mains gas central heating, double glazing, excellent mobile signal and fast broadband, with good access to local transport links.
Built circa 1900–1929, the house retains period character but the original stone walls are assumed to have no insulation; further thermal upgrades may be needed to improve comfort and running costs. The local area is described as very deprived with an ‘endeavouring social renters’ profile, which is important for buyers considering long-term resale or lettings.
Practical points: the home is freehold, flood risk is low, and crime levels are reported as low. Buyers should arrange their own surveys and checks on services, insulation, and the exact scope of the loft conversion permission before committing.
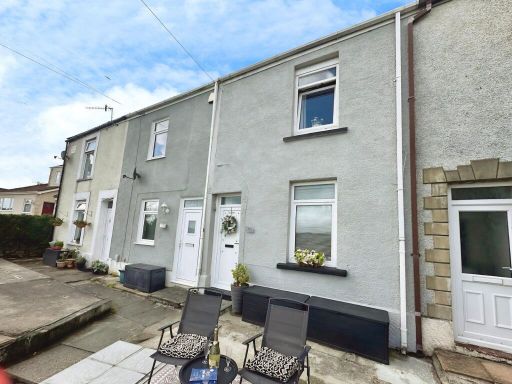 2 bedroom terraced house for sale in Trewyddfa road, Morriston, Swansea, SA6 — £140,000 • 2 bed • 1 bath • 842 ft²
2 bedroom terraced house for sale in Trewyddfa road, Morriston, Swansea, SA6 — £140,000 • 2 bed • 1 bath • 842 ft²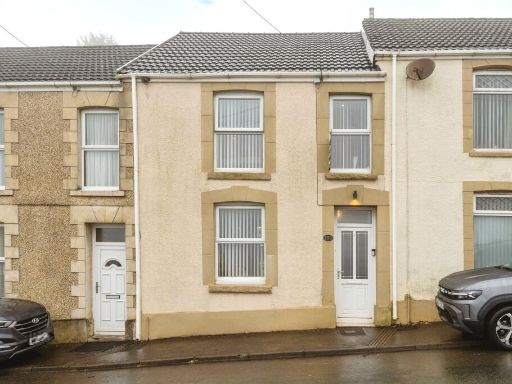 2 bedroom terraced house for sale in Trewyddfa Road, Morriston, Swansea, SA6 — £150,000 • 2 bed • 1 bath • 999 ft²
2 bedroom terraced house for sale in Trewyddfa Road, Morriston, Swansea, SA6 — £150,000 • 2 bed • 1 bath • 999 ft²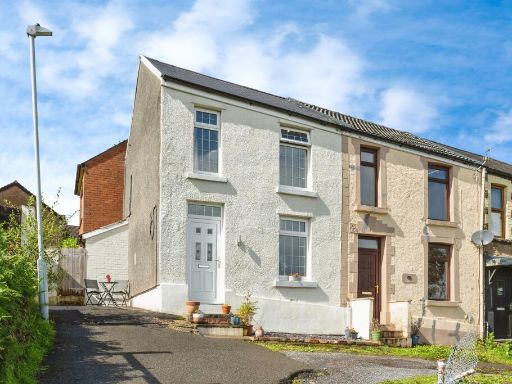 2 bedroom end of terrace house for sale in De La Beche Terrace, Morriston, SWANSEA, SA6 — £150,000 • 2 bed • 1 bath • 732 ft²
2 bedroom end of terrace house for sale in De La Beche Terrace, Morriston, SWANSEA, SA6 — £150,000 • 2 bed • 1 bath • 732 ft²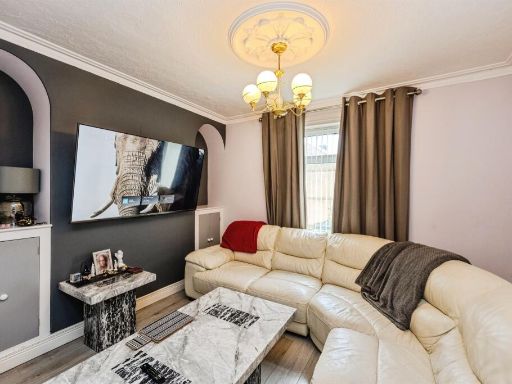 3 bedroom terraced house for sale in Bryneithin Terrace, Morriston, Swansea, SA6 — £190,000 • 3 bed • 2 bath • 941 ft²
3 bedroom terraced house for sale in Bryneithin Terrace, Morriston, Swansea, SA6 — £190,000 • 3 bed • 2 bath • 941 ft²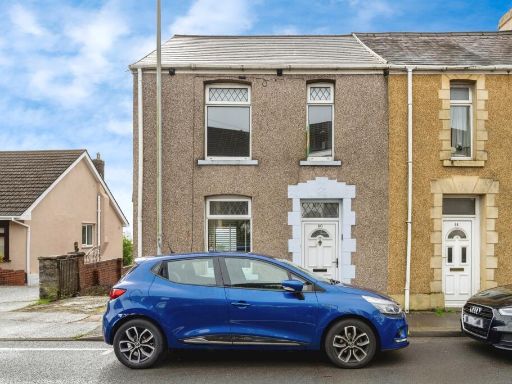 2 bedroom end of terrace house for sale in Vicarage Road, Morriston, SWANSEA, SA6 — £160,000 • 2 bed • 1 bath • 754 ft²
2 bedroom end of terrace house for sale in Vicarage Road, Morriston, SWANSEA, SA6 — £160,000 • 2 bed • 1 bath • 754 ft²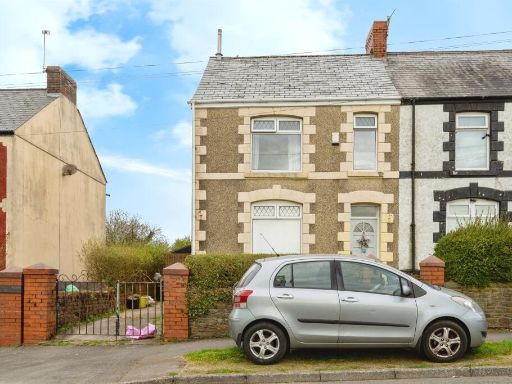 2 bedroom semi-detached house for sale in Pengwern Road, Clase, Swansea, SA6 — £150,000 • 2 bed • 1 bath • 883 ft²
2 bedroom semi-detached house for sale in Pengwern Road, Clase, Swansea, SA6 — £150,000 • 2 bed • 1 bath • 883 ft²