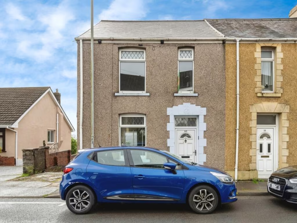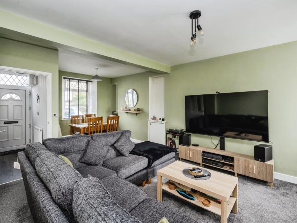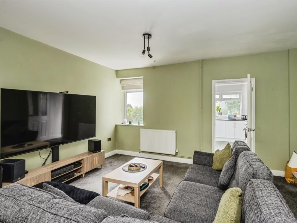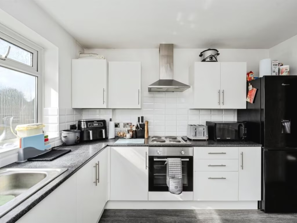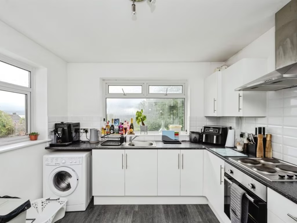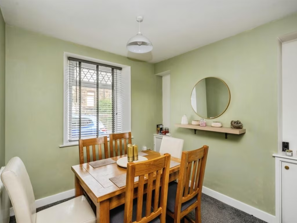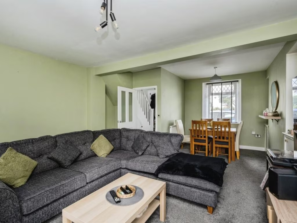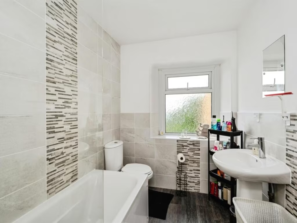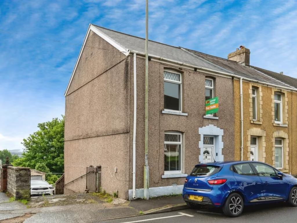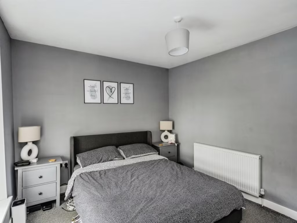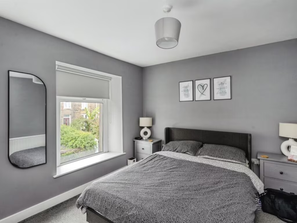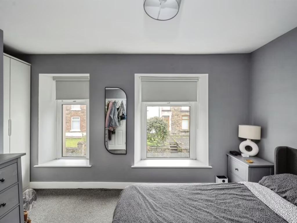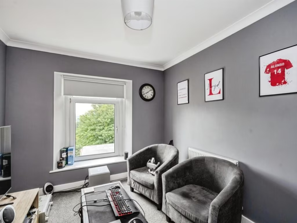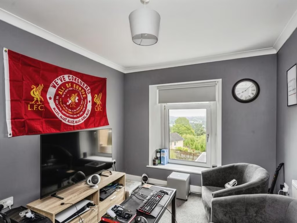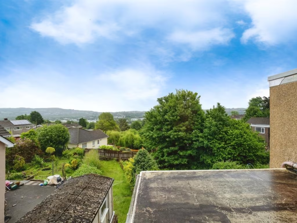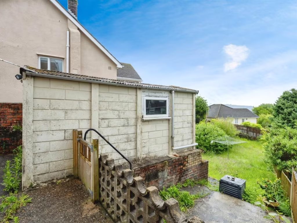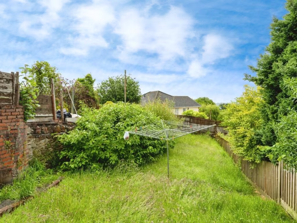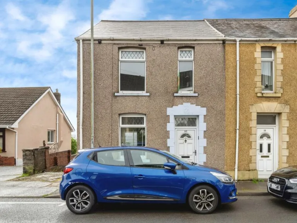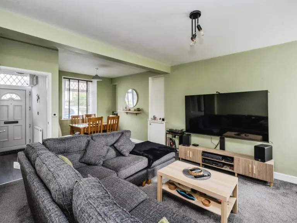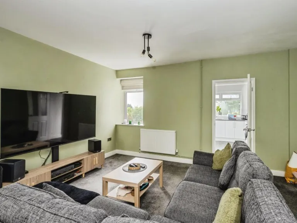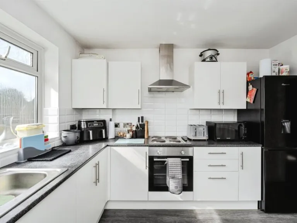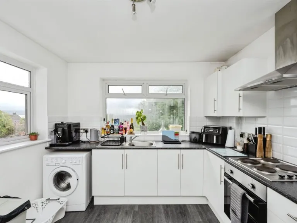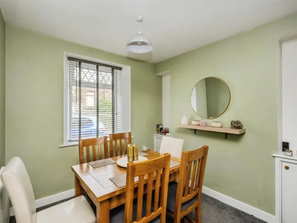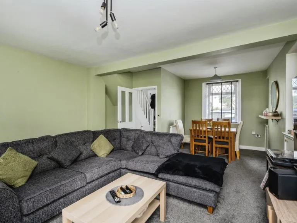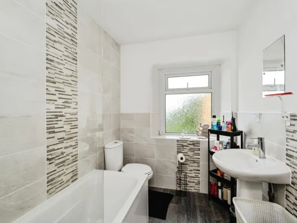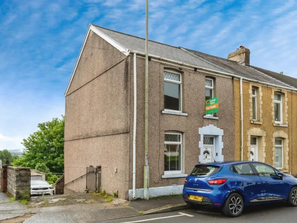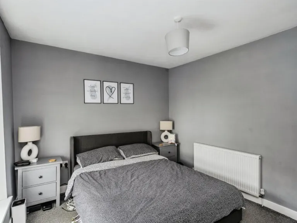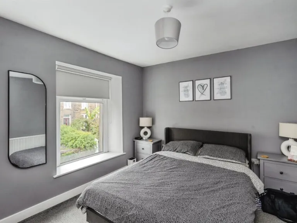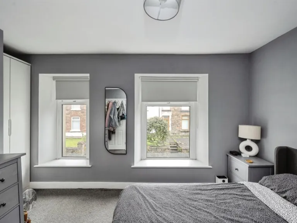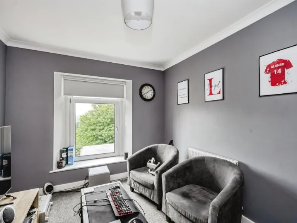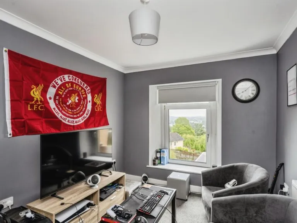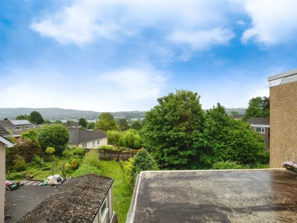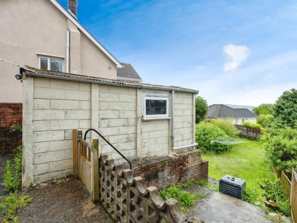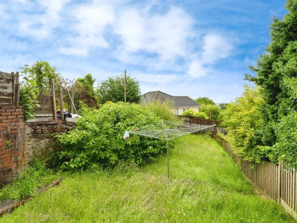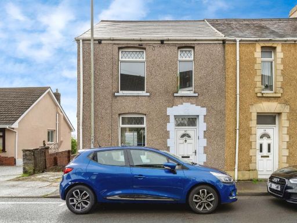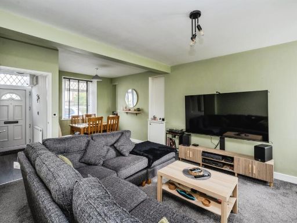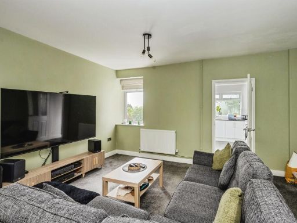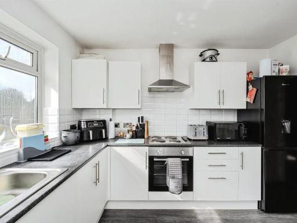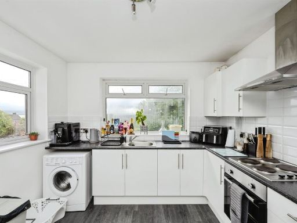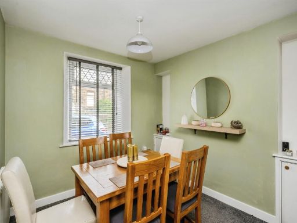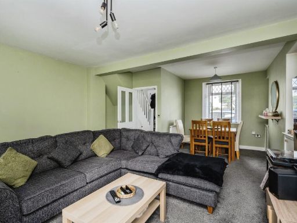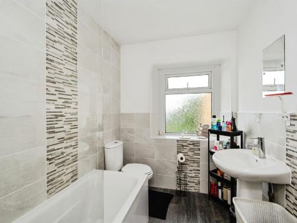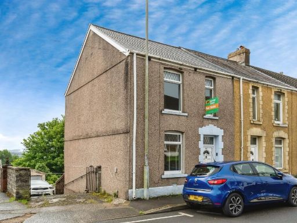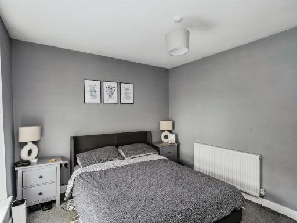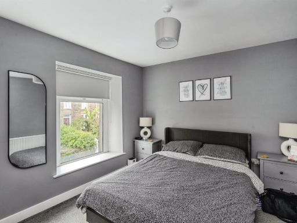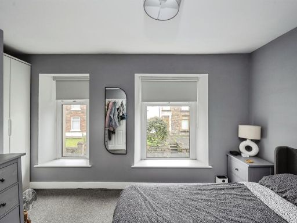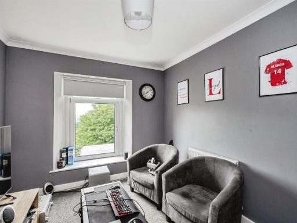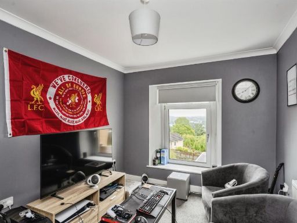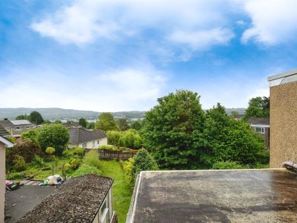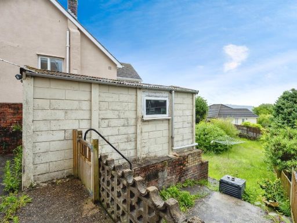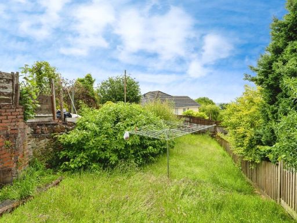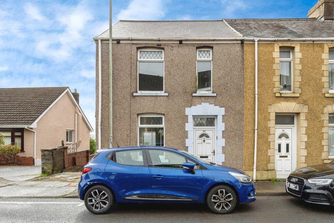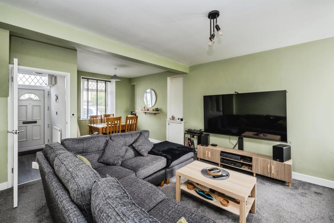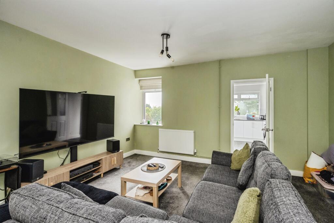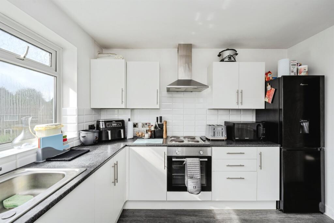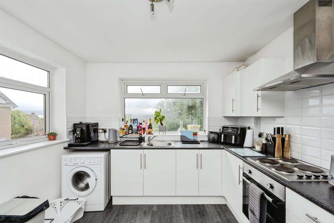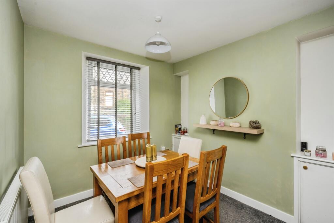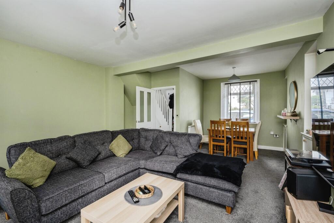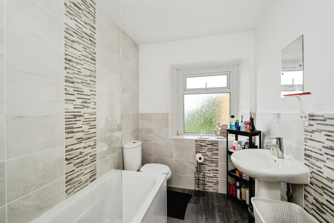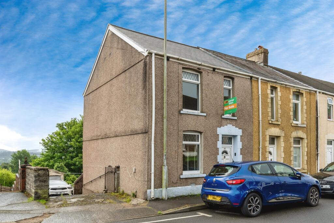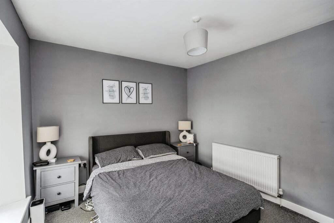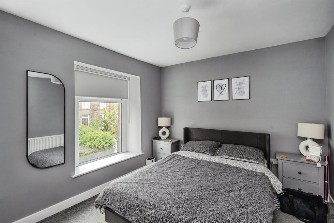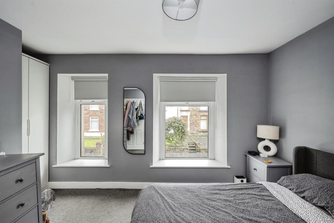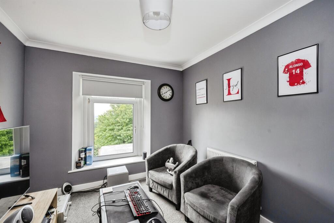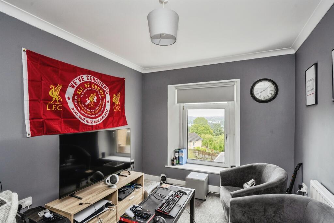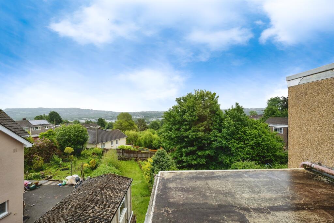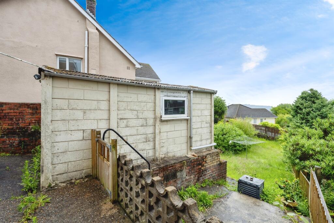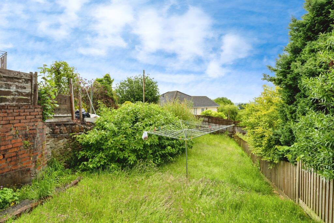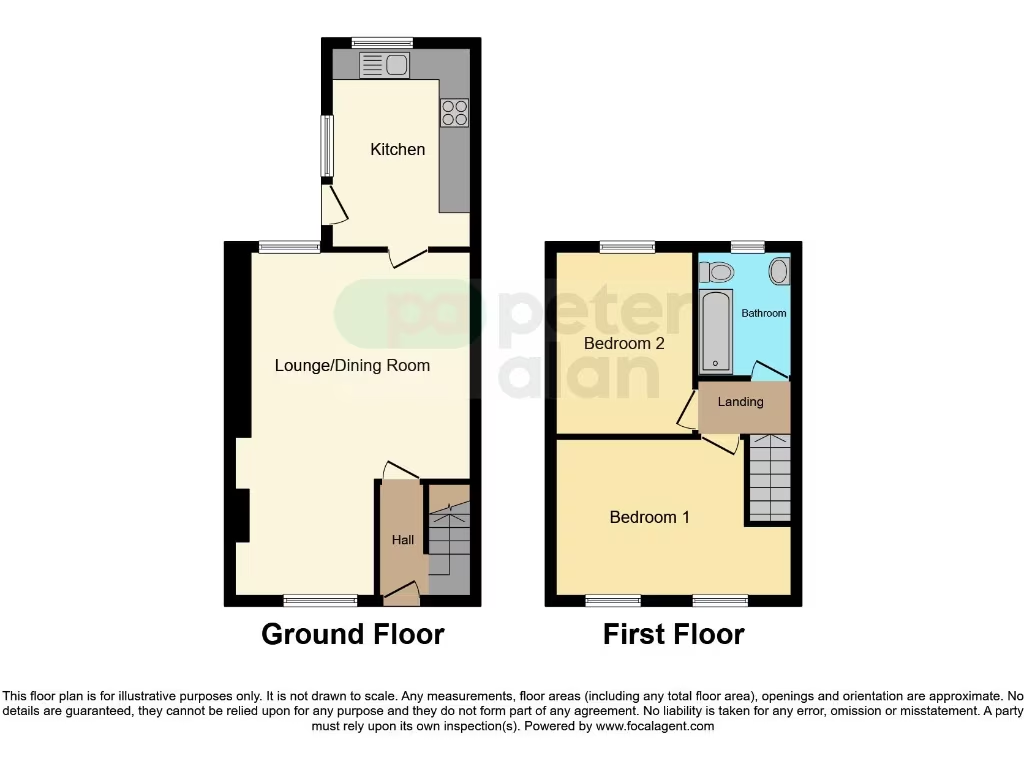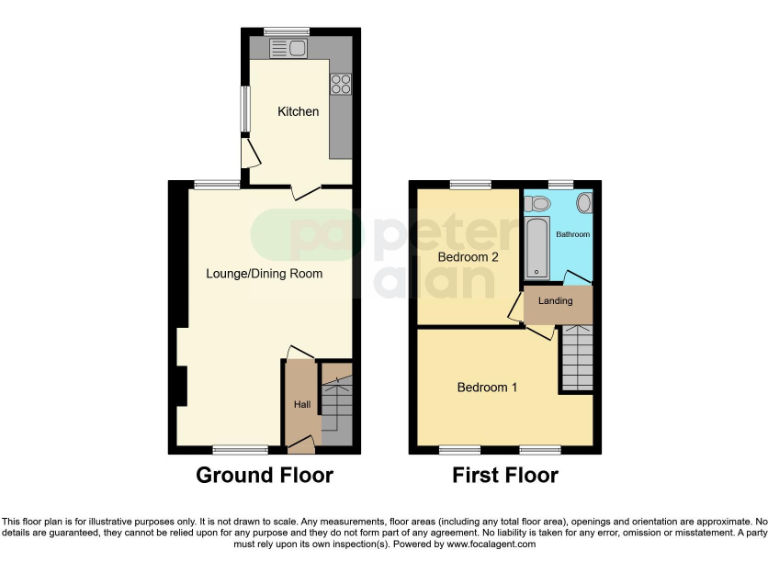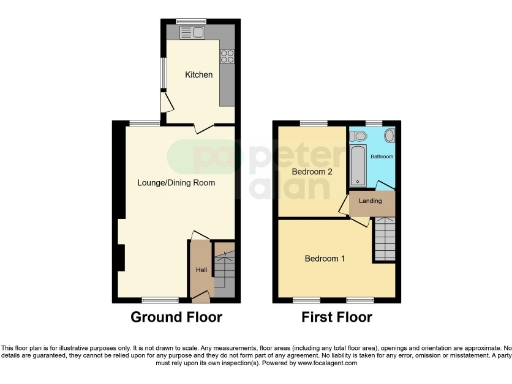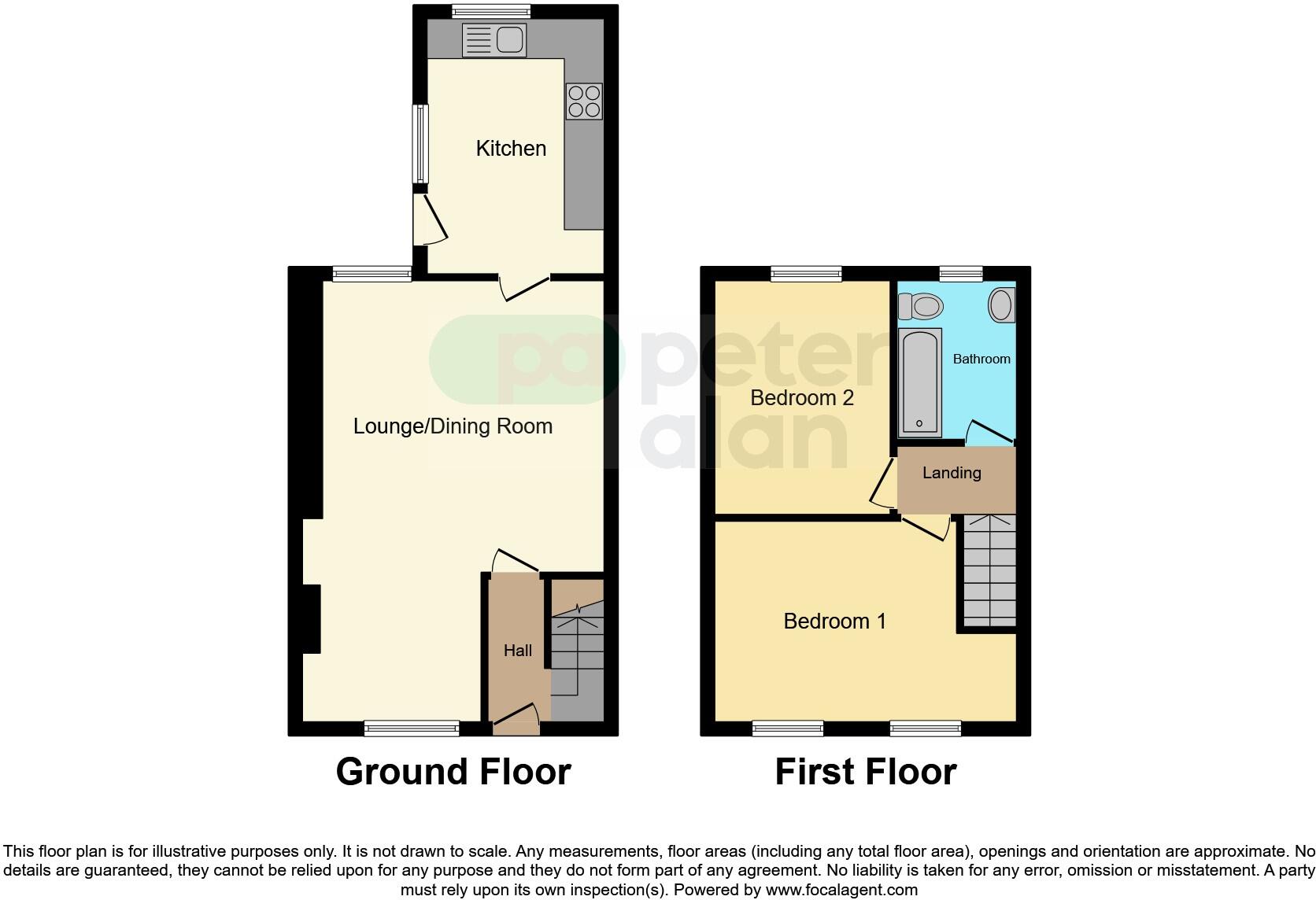Summary - 60, Vicarage Road, Morriston SA6 6DJ
2 bed 1 bath End of Terrace
Comfortable two-bedroom home with garden, garage and easy hospital/M4 access.
Two double bedrooms with contemporary bathroom
Open-plan lounge/diner providing generous living space
Large enclosed rear garden with patio and lawn
Off-road parking plus a detached garage
Freehold with mains gas heating and radiators
Built c.1900–1929; exterior walls likely uninsulated
Double glazing installed before 2002 (older windows)
Located in a very deprived area — consider rental/resale impact
Set on Vicarage Road in Morriston, this well-presented two-bedroom end-terrace pairs period character with practical family living. The ground floor offers a generous open-plan lounge/diner and a separate kitchen; upstairs are two double bedrooms and a family bathroom. A large enclosed rear garden, garage and off-road parking add rare convenience for a terrace home.
The location is a clear asset: close to Morriston Hospital, with straightforward access to the M4 and Swansea city centre. The property is freehold, mains gas‑heated via boiler and radiators, benefits from double glazing (installed before 2002) and provides around 754 sq ft of living space — appealing to first‑time buyers or investors seeking a straightforward rental let.
Be aware of a few practical points: the house was constructed c.1900–1929 with granite/whinstone walls that are assumed to have no insulation, and the glazing is older. The wider area scores as very deprived, which may affect resale or rental premiums. Services and appliances have not been tested and measurements are for guidance — prospective buyers are advised to commission a survey and check services before purchase.
Overall, this is a comfortable, characterful home in a convenient location with useful outside space and parking. It offers immediate liveability with potential for modest energy improvements and cosmetic updating to increase long-term value.
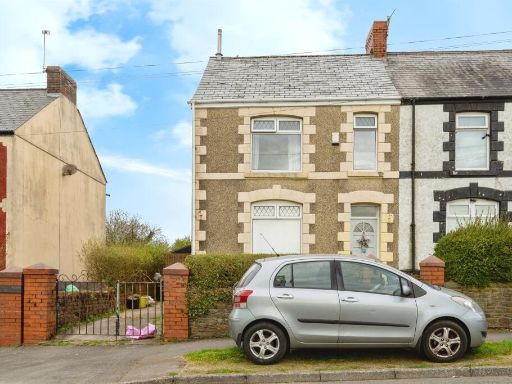 2 bedroom semi-detached house for sale in Pengwern Road, Clase, Swansea, SA6 — £150,000 • 2 bed • 1 bath • 883 ft²
2 bedroom semi-detached house for sale in Pengwern Road, Clase, Swansea, SA6 — £150,000 • 2 bed • 1 bath • 883 ft²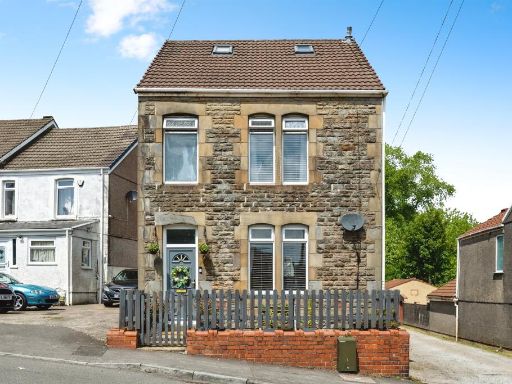 3 bedroom detached house for sale in Caemawr Road, Morriston, SWANSEA, SA6 — £290,000 • 3 bed • 1 bath • 952 ft²
3 bedroom detached house for sale in Caemawr Road, Morriston, SWANSEA, SA6 — £290,000 • 3 bed • 1 bath • 952 ft²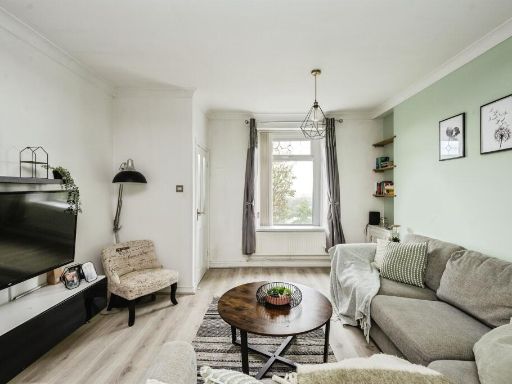 2 bedroom terraced house for sale in Trewyddfa Road, Morriston, Swansea, SA6 — £130,000 • 2 bed • 1 bath • 734 ft²
2 bedroom terraced house for sale in Trewyddfa Road, Morriston, Swansea, SA6 — £130,000 • 2 bed • 1 bath • 734 ft²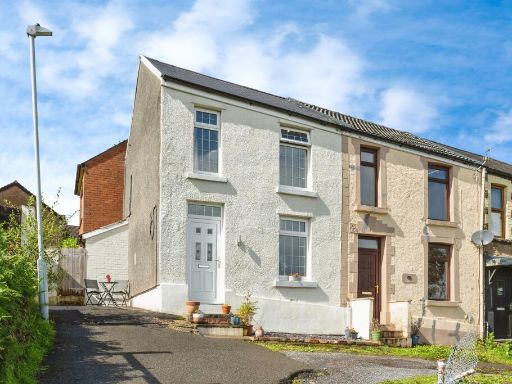 2 bedroom end of terrace house for sale in De La Beche Terrace, Morriston, SWANSEA, SA6 — £150,000 • 2 bed • 1 bath • 732 ft²
2 bedroom end of terrace house for sale in De La Beche Terrace, Morriston, SWANSEA, SA6 — £150,000 • 2 bed • 1 bath • 732 ft²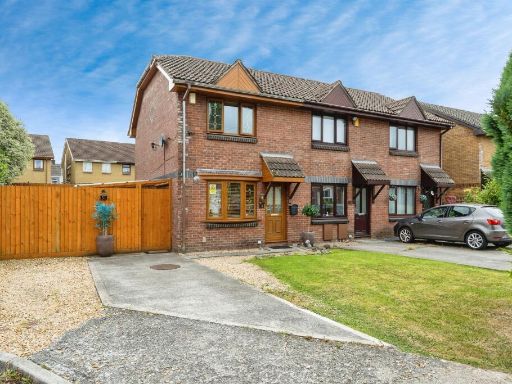 2 bedroom end of terrace house for sale in Llys Dol, Morriston, SWANSEA, SA6 — £190,000 • 2 bed • 1 bath • 457 ft²
2 bedroom end of terrace house for sale in Llys Dol, Morriston, SWANSEA, SA6 — £190,000 • 2 bed • 1 bath • 457 ft²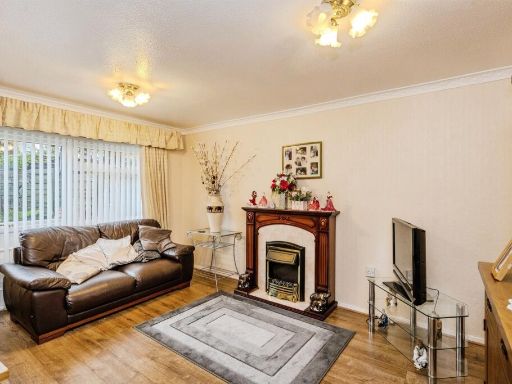 2 bedroom detached house for sale in Pentewan Close, Cwmrhydyceirw, Swansea, SA6 — £120,000 • 2 bed • 1 bath • 754 ft²
2 bedroom detached house for sale in Pentewan Close, Cwmrhydyceirw, Swansea, SA6 — £120,000 • 2 bed • 1 bath • 754 ft²