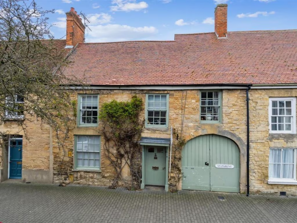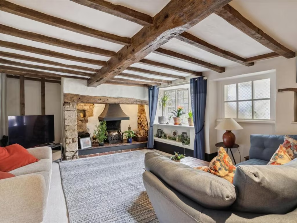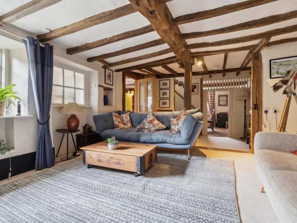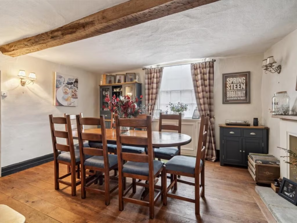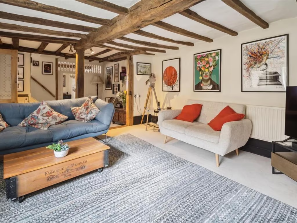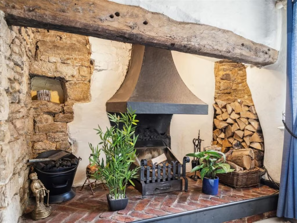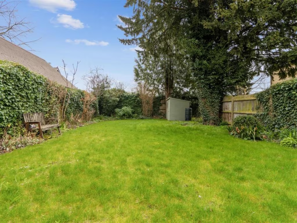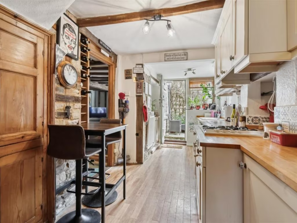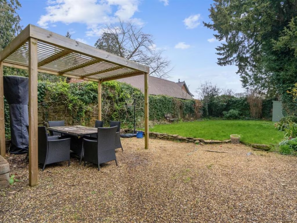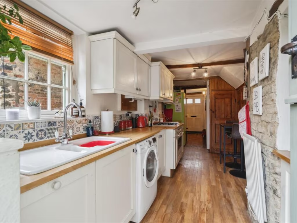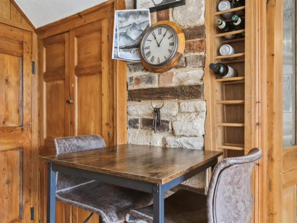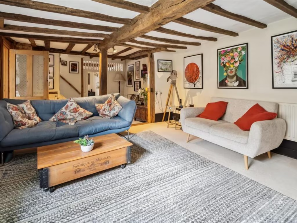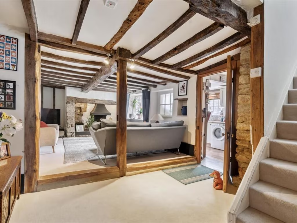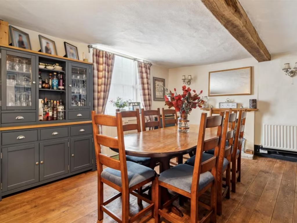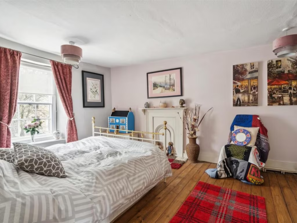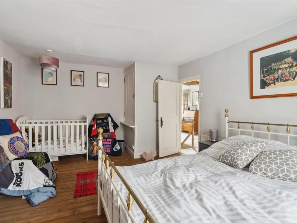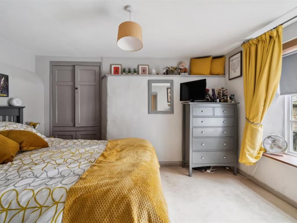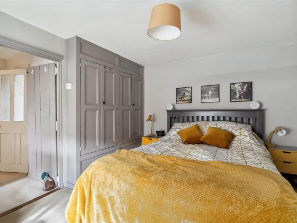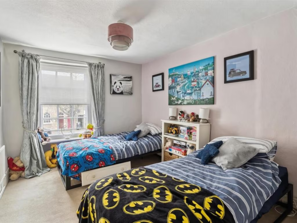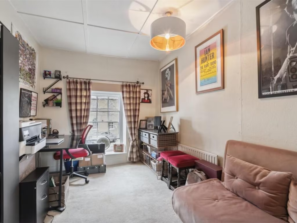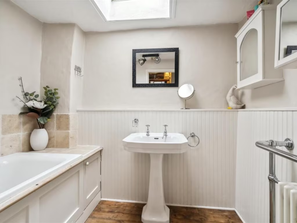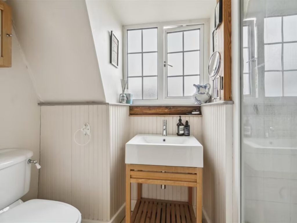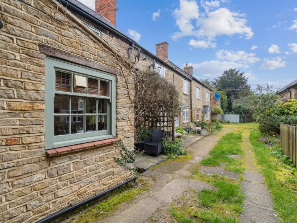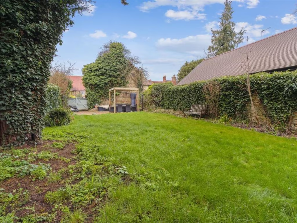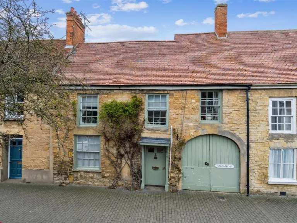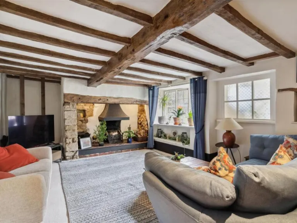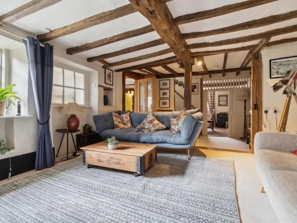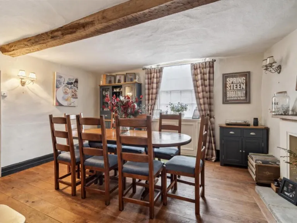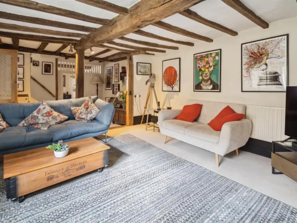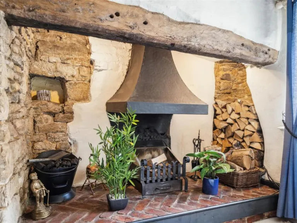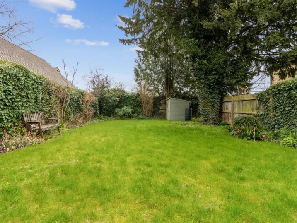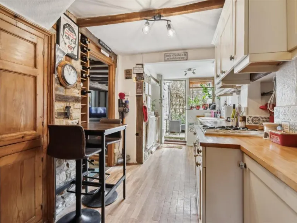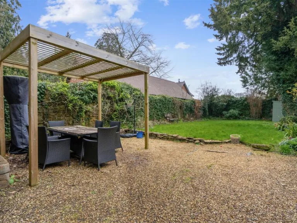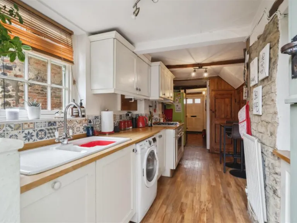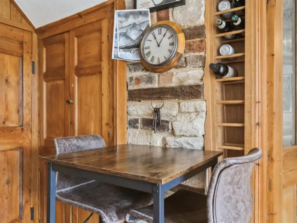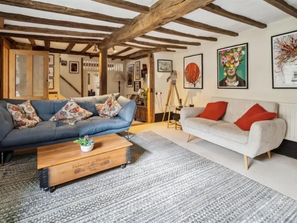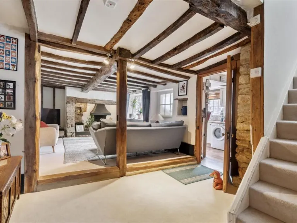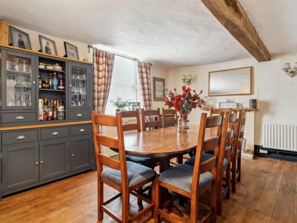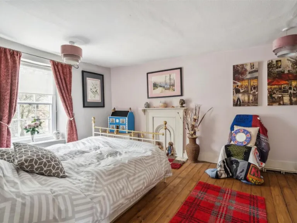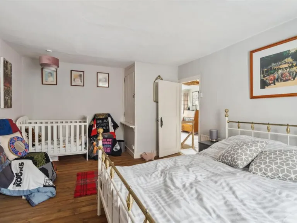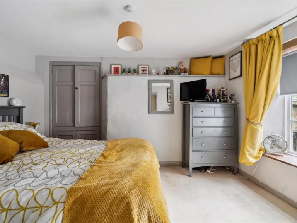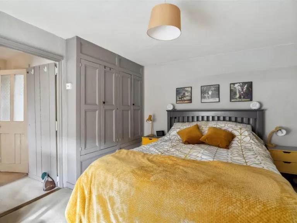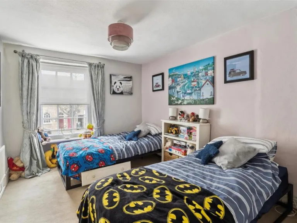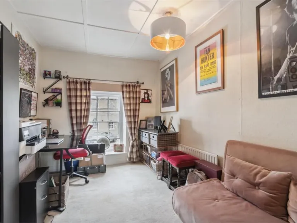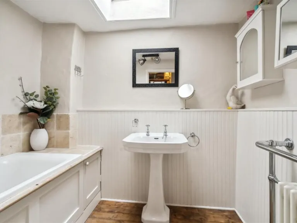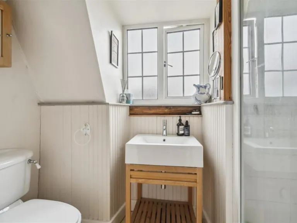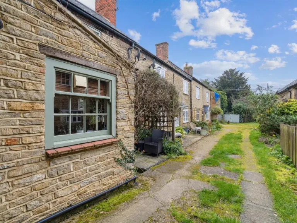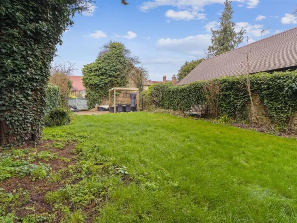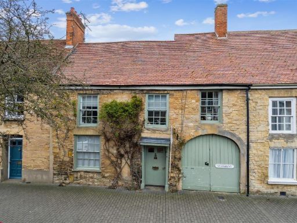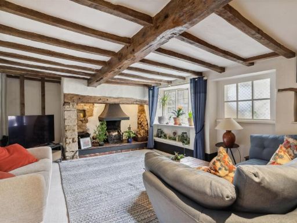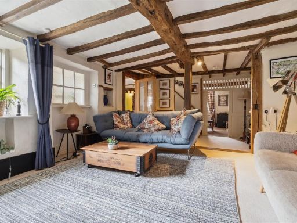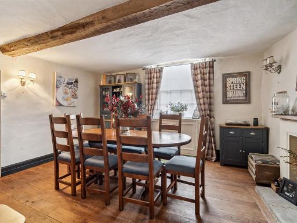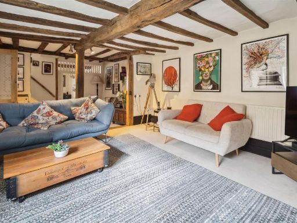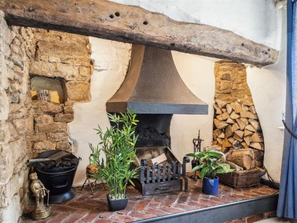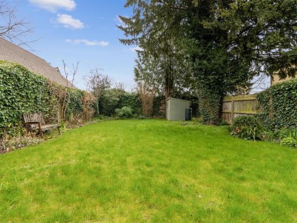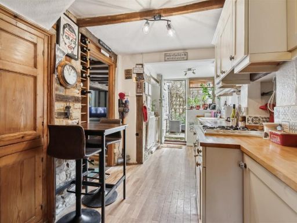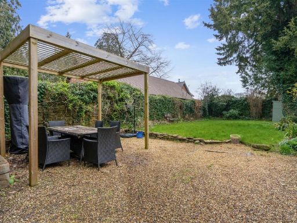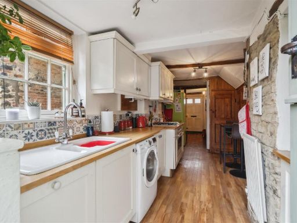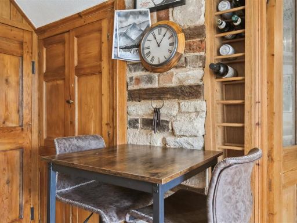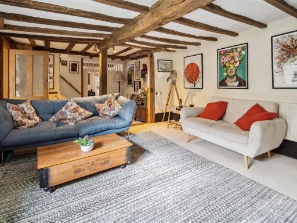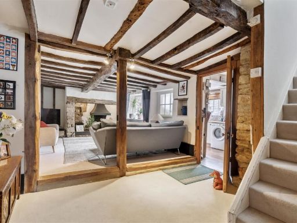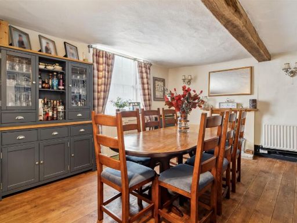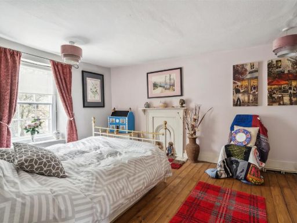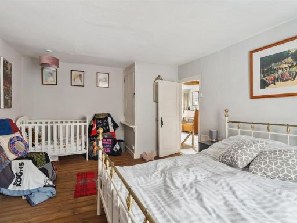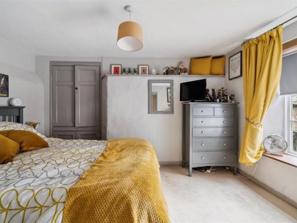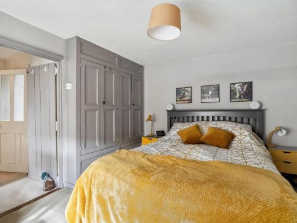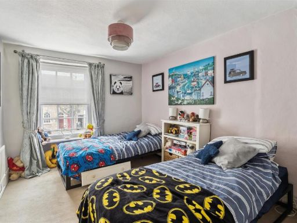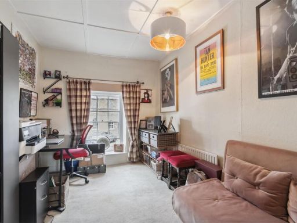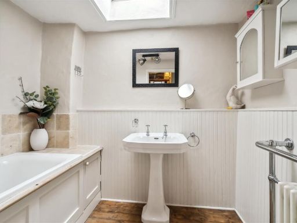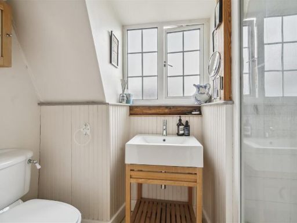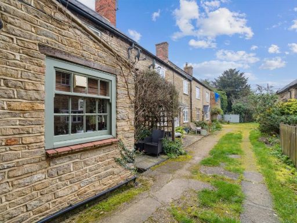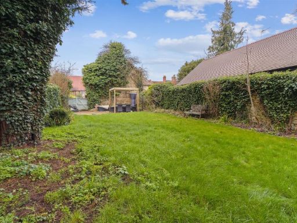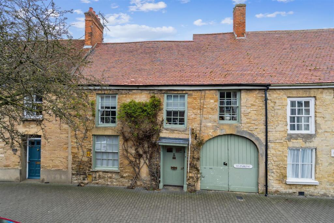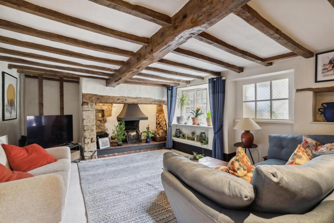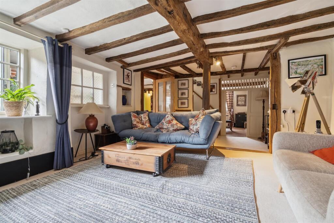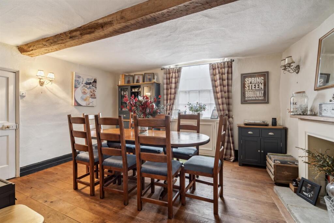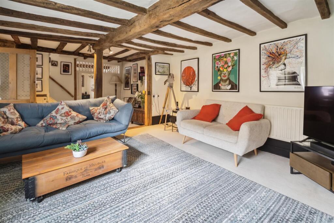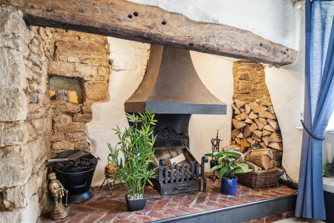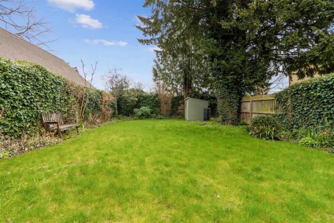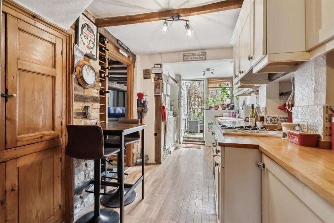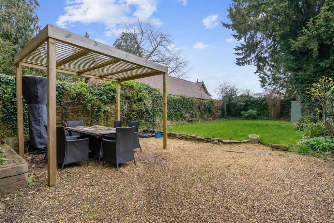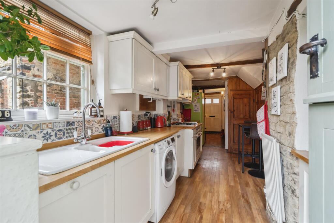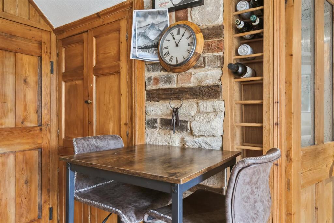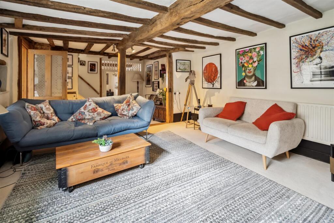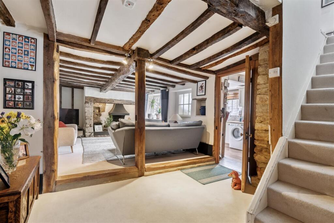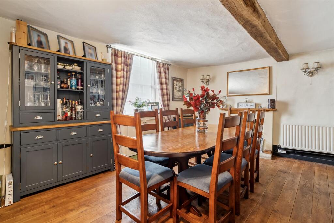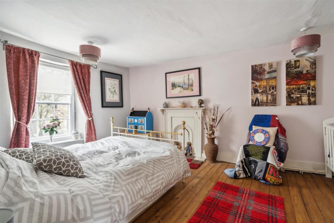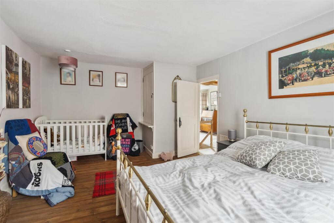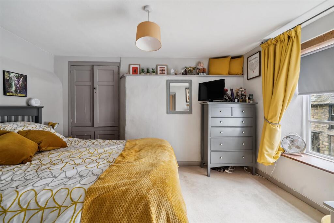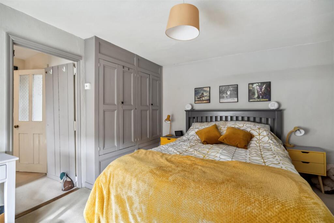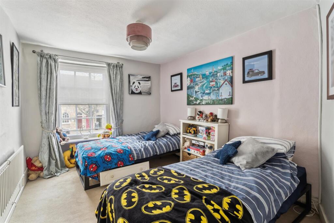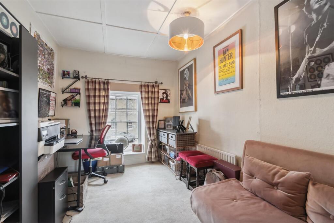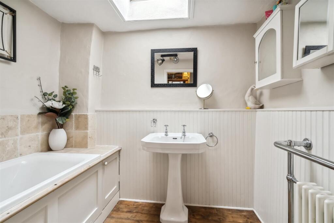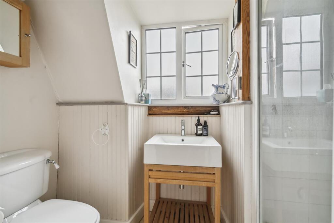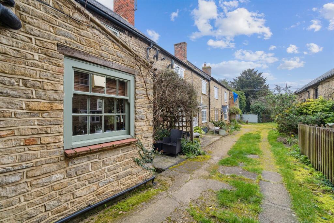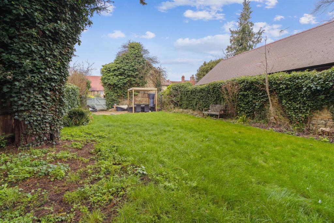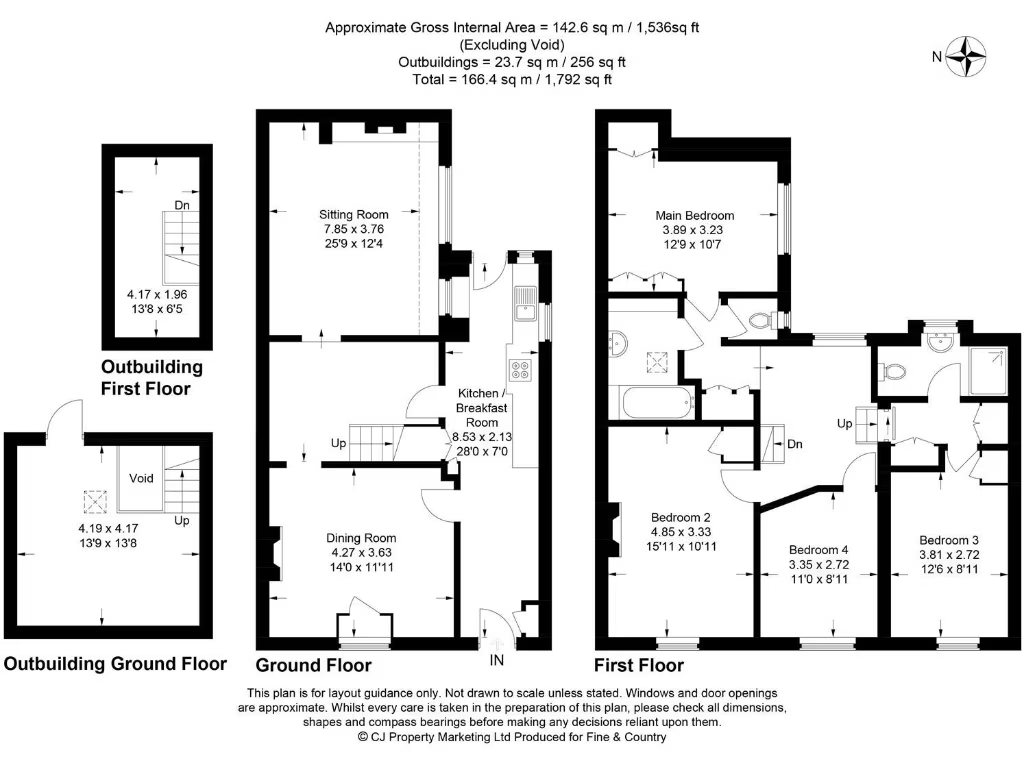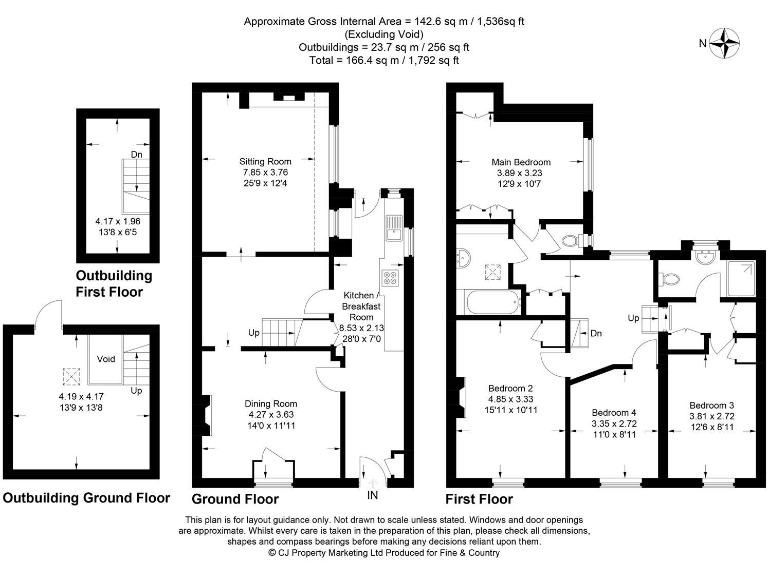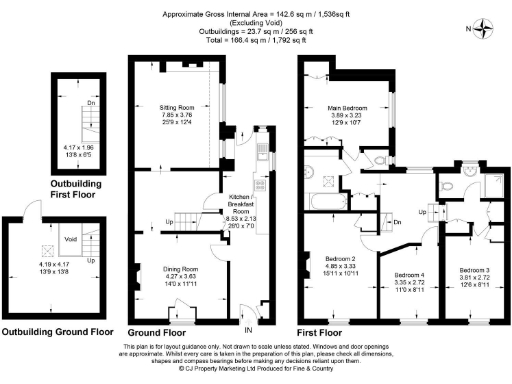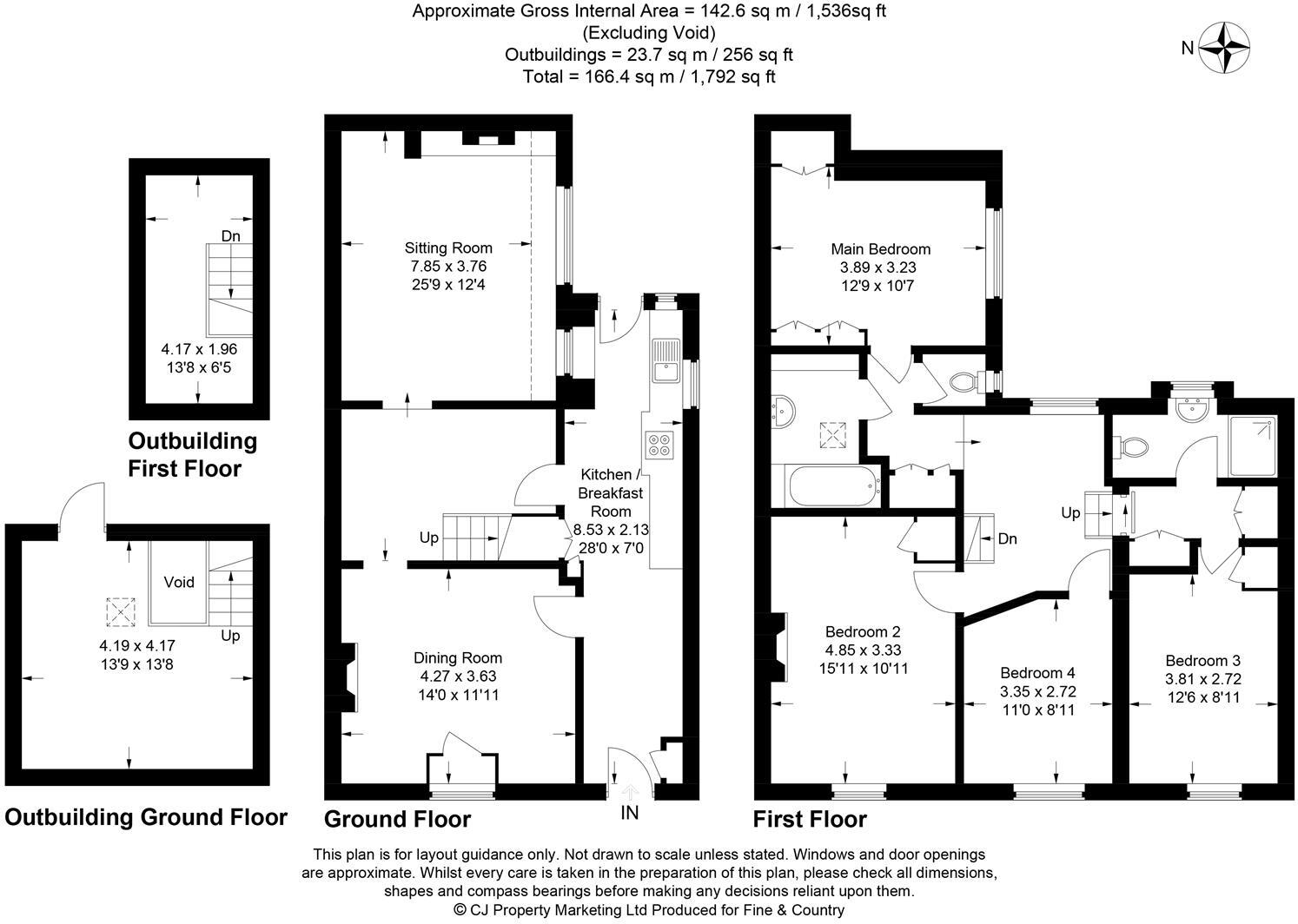Summary - 22 HIGH STREET OLNEY MK46 4BB
4 bed 2 bath House
Period charm and central convenience for families seeking characterful town living.
- Grade II listed Georgian mid-terrace with strong period character
- Large inglenook fireplace, exposed beams and quarry-tiled entrance hall
- Four bedrooms and two bathrooms across approximately 1,792 sq ft
- Off-street parking via private courtyard; useful stone storage barn
- Private, sheltered rear garden with lawn and pergola; small plot
- Solid brick walls likely without insulation; energy improvements advisable
- Listed status will restrict alterations and may complicate refurbishment
- Council tax above average; some fixtures not guaranteed working
A Grade II listed Georgian cottage on Olney High Street, this mid-terrace home blends historic character with everyday practicality. Period features include an impressive inglenook fireplace, exposed timbers, sash windows and a quarry-tiled entrance hall that convey warmth and provenance. The property offers four bedrooms, two bathrooms and a useful stone-built storage barn, arranged over an average-sized footprint of about 1,792 sq ft.
Practical conveniences include off-street parking in a private courtyard, a sheltered rear garden with lawn and pergola, and gas central heating via boiler and radiators. The layout suits a family seeking central town living with easy access to highly rated local schools and a wide range of shops and services close by. Broadband is fast and the area is very affluent with low crime.
Important considerations: the house is Grade II listed which will affect permitted works and can complicate alterations or extensions. The building’s solid brick construction likely has no wall insulation, so improvements may be needed to improve thermal performance. The plot is small and garden space is modestly set apart to the rear. Council tax is above average and some fixtures/appliances are not guaranteed to be in working order.
This home will suit buyers attracted to period charm and a prominent High Street position who accept the responsibilities of owning a listed property. There is clear potential to refurbish sensitively to increase comfort and efficiency while retaining the cottage’s original features.
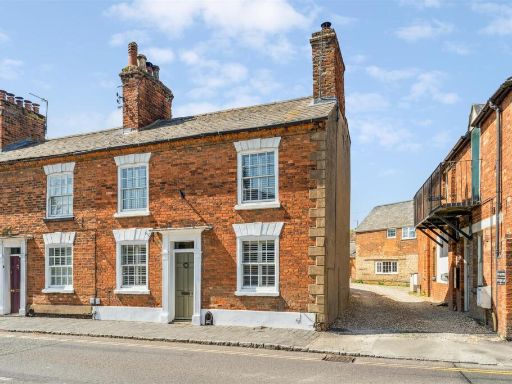 3 bedroom end of terrace house for sale in High Street South, Olney, MK46 — £395,000 • 3 bed • 1 bath • 795 ft²
3 bedroom end of terrace house for sale in High Street South, Olney, MK46 — £395,000 • 3 bed • 1 bath • 795 ft²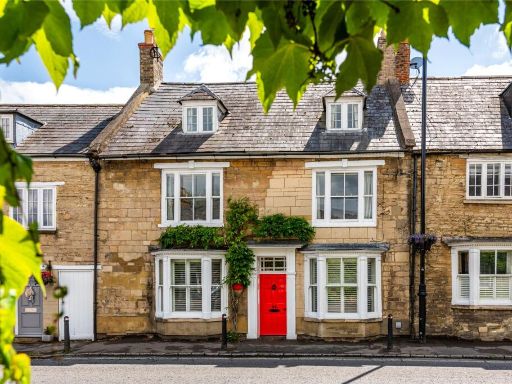 4 bedroom terraced house for sale in Bridge Street, Olney, Buckinghamshire, MK46 — £650,000 • 4 bed • 2 bath • 2097 ft²
4 bedroom terraced house for sale in Bridge Street, Olney, Buckinghamshire, MK46 — £650,000 • 4 bed • 2 bath • 2097 ft²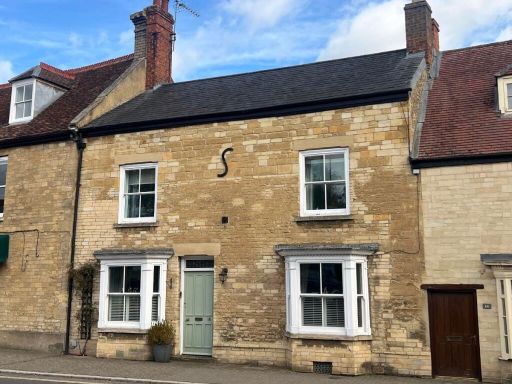 4 bedroom character property for sale in High Street South, Olney, MK46 — £750,000 • 4 bed • 2 bath • 2116 ft²
4 bedroom character property for sale in High Street South, Olney, MK46 — £750,000 • 4 bed • 2 bath • 2116 ft²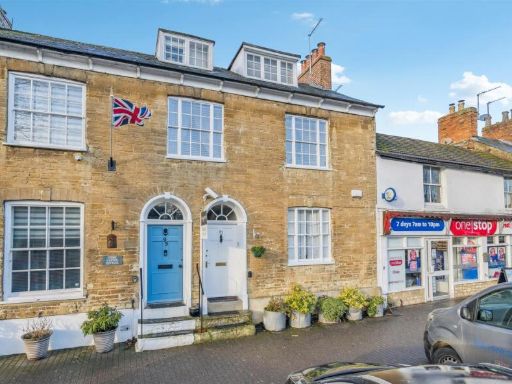 3 bedroom house for sale in High Street, Olney, MK46 — £550,000 • 3 bed • 2 bath • 1654 ft²
3 bedroom house for sale in High Street, Olney, MK46 — £550,000 • 3 bed • 2 bath • 1654 ft²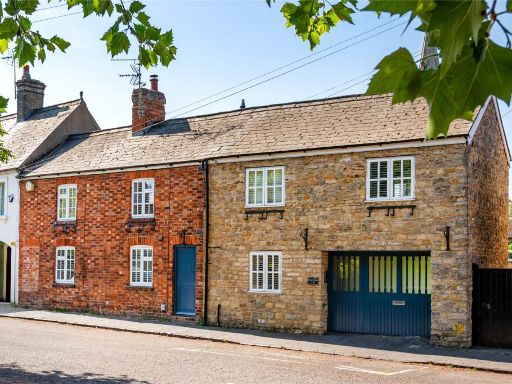 4 bedroom semi-detached house for sale in Church Street, Olney, Buckinghamshire, MK46 — £938,000 • 4 bed • 3 bath • 1626 ft²
4 bedroom semi-detached house for sale in Church Street, Olney, Buckinghamshire, MK46 — £938,000 • 4 bed • 3 bath • 1626 ft²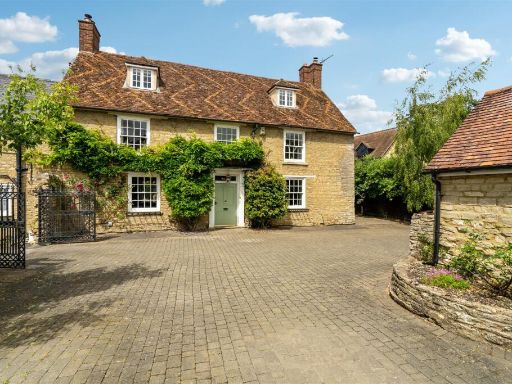 6 bedroom house for sale in Weston Road, Olney, MK46 — £1,100,000 • 6 bed • 5 bath • 3200 ft²
6 bedroom house for sale in Weston Road, Olney, MK46 — £1,100,000 • 6 bed • 5 bath • 3200 ft²