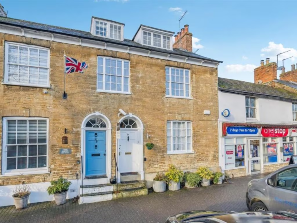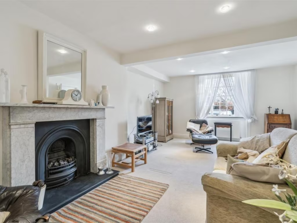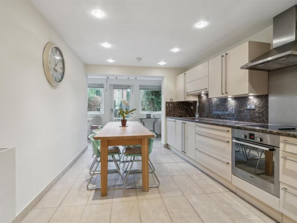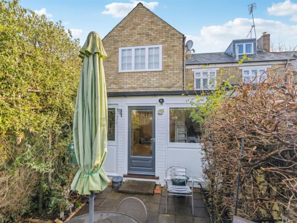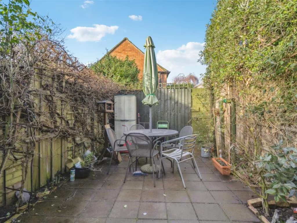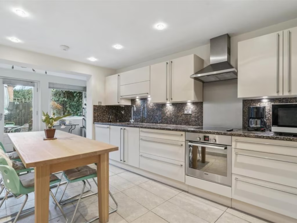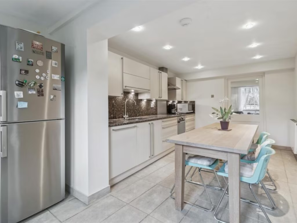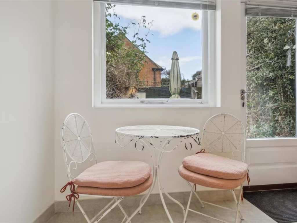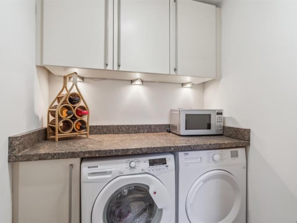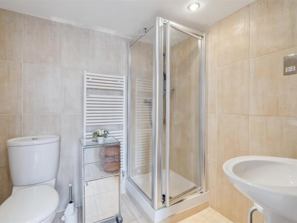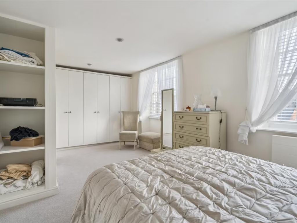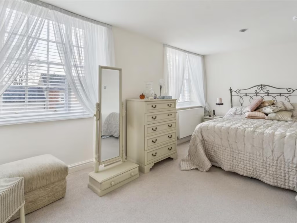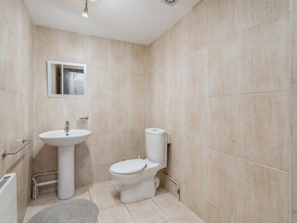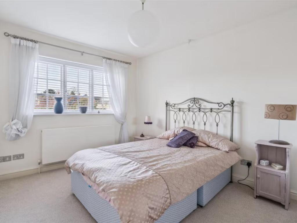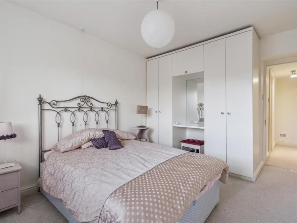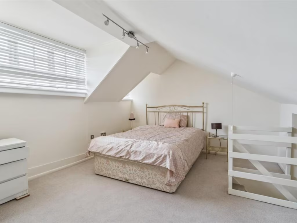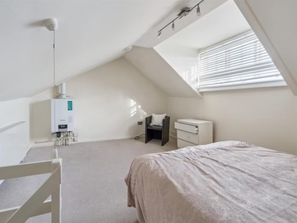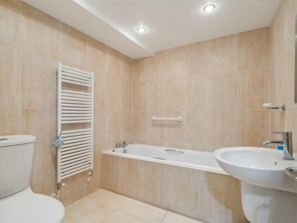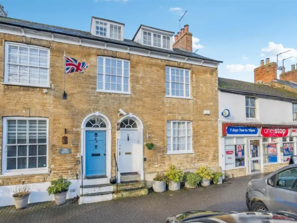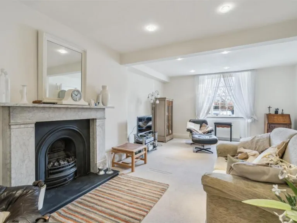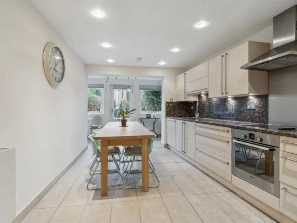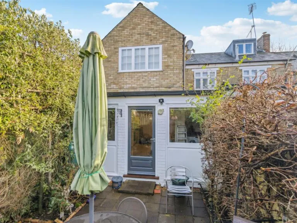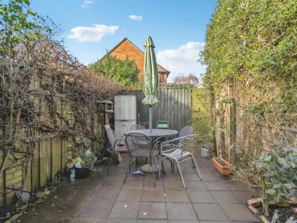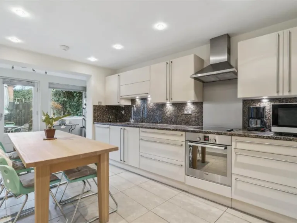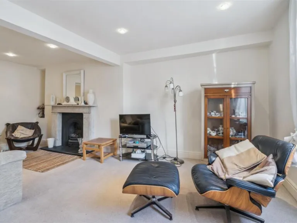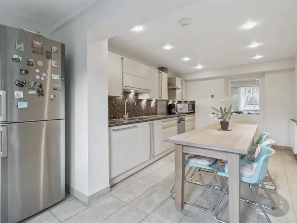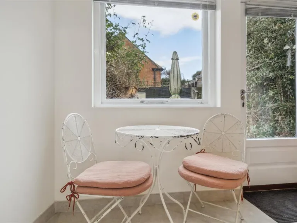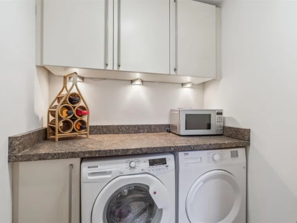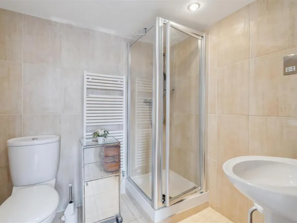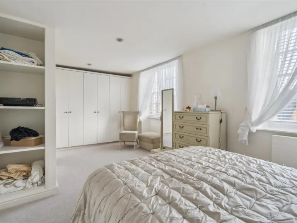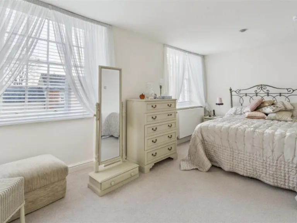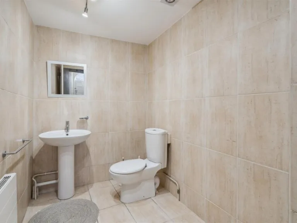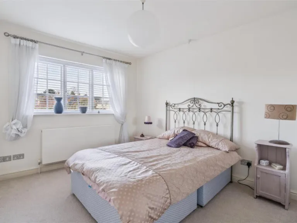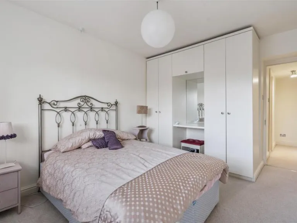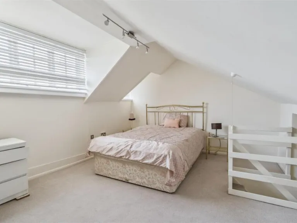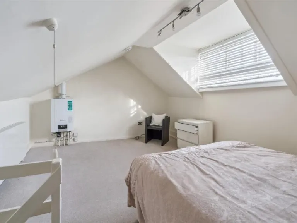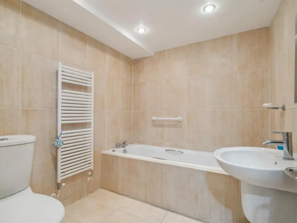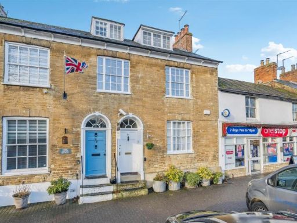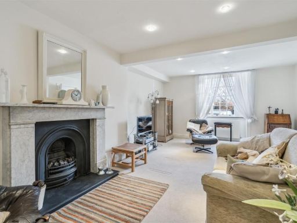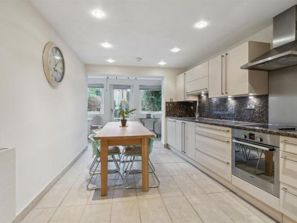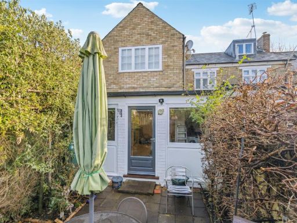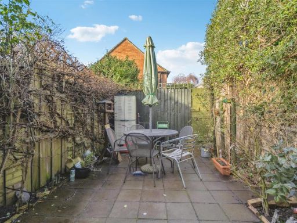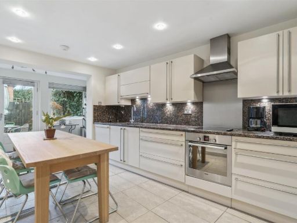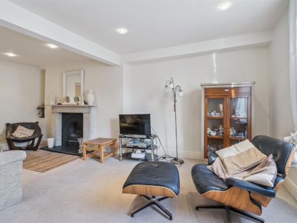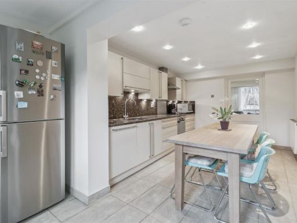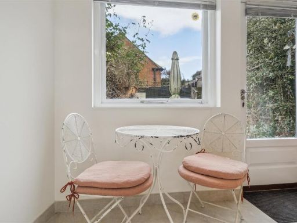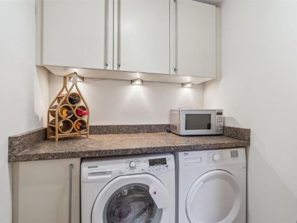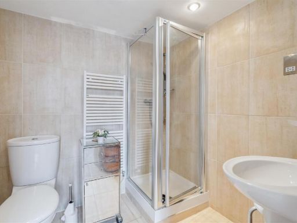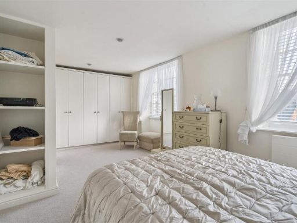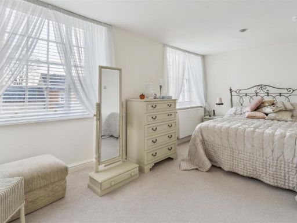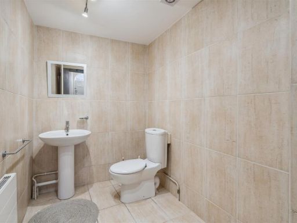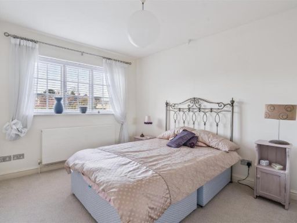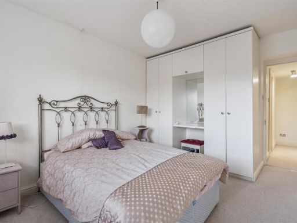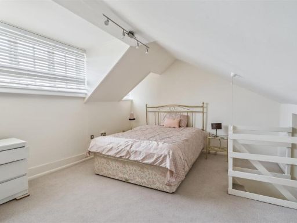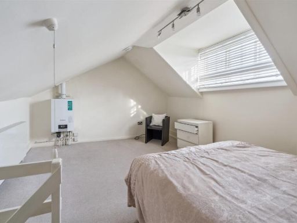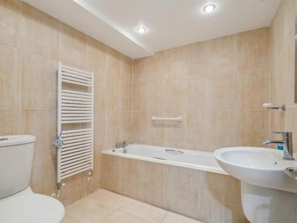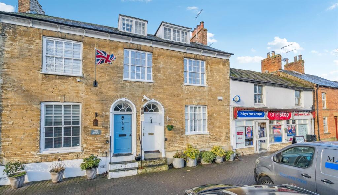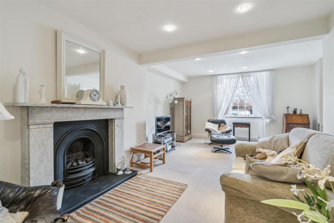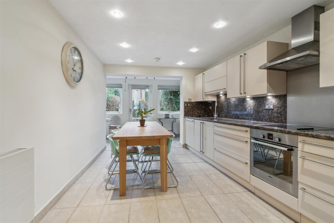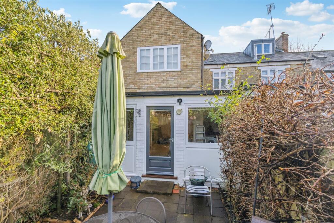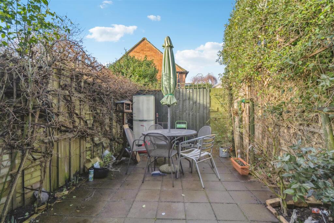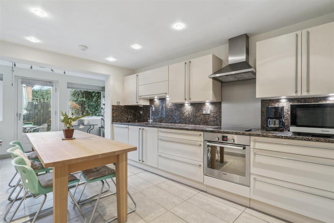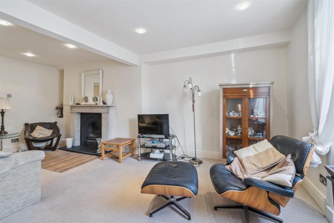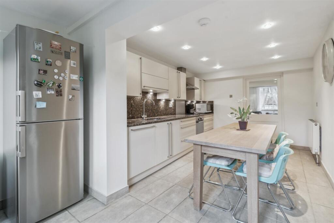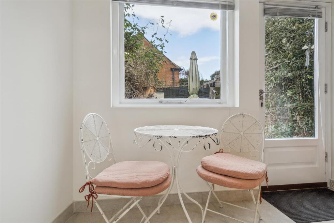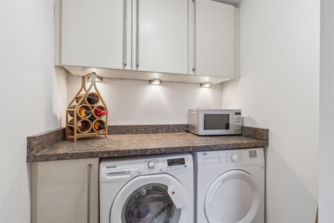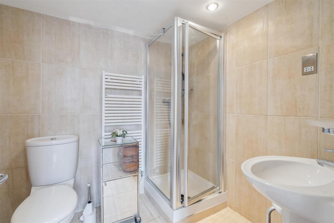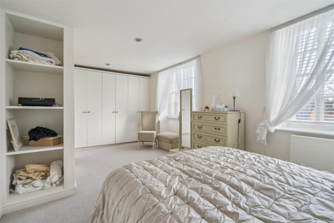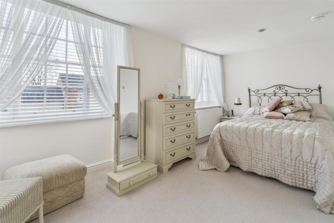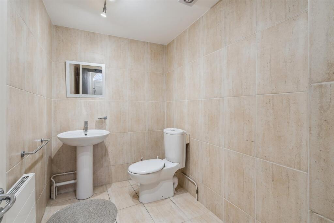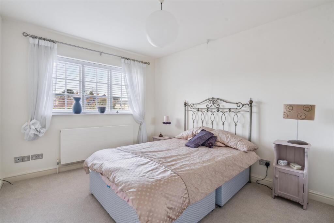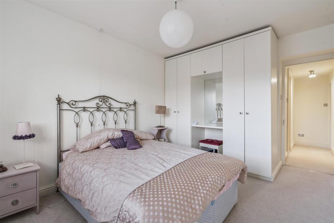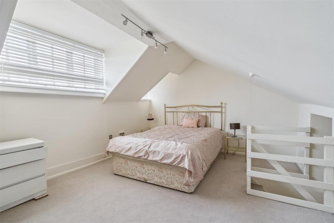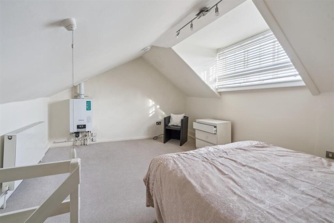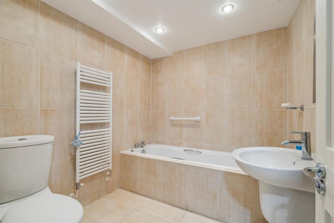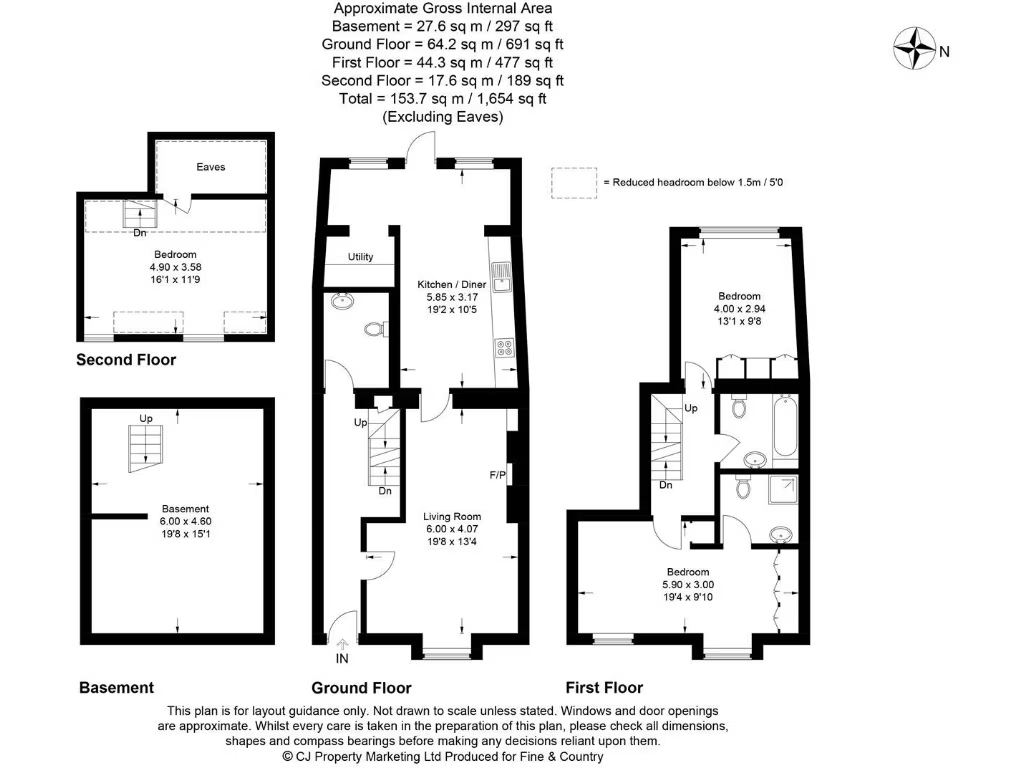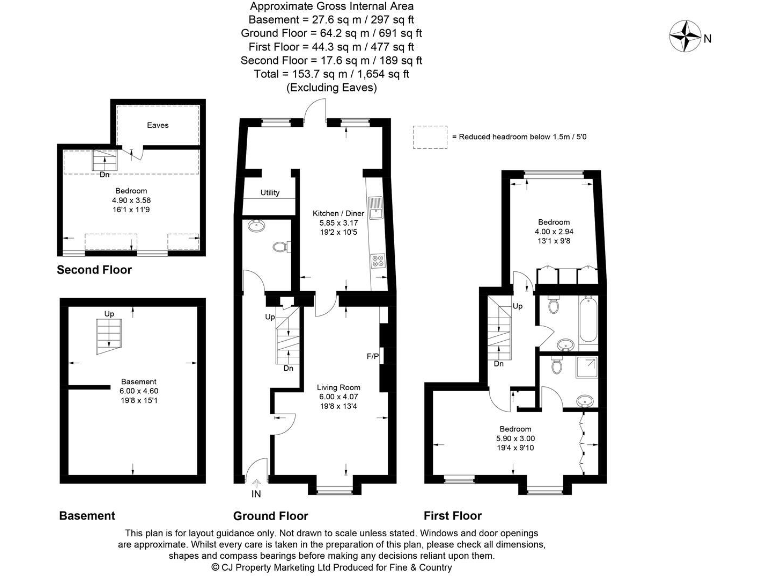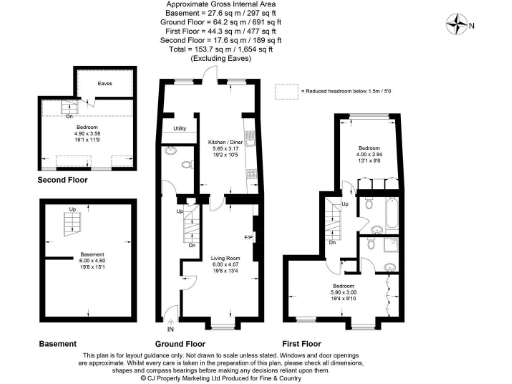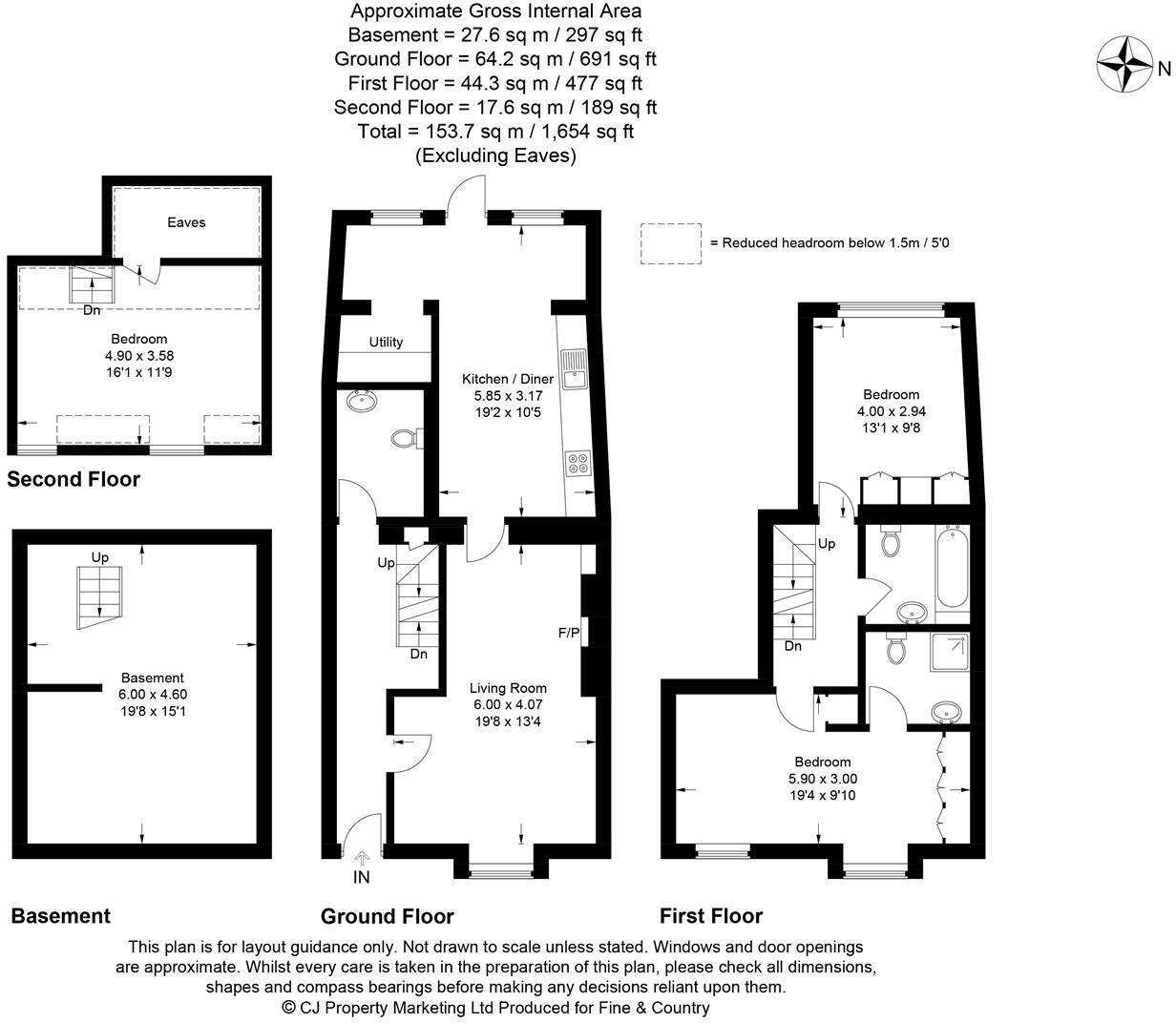Summary - 97 HIGH STREET OLNEY MK46 4EF
3 bed 2 bath House
Three-bedroom period home with cellar and private courtyard in Olney town centre.
Georgian mid-terrace with period stone façade and sash-style windows
A stone-built Georgian townhouse positioned directly on Olney High Street, this three-bedroom home combines period character with practical modern updates. The house offers well-proportioned rooms across three floors plus a useful, spacious cellar — ideal for storage or a wine room — and a private west-facing courtyard tucked away at the rear.
The ground floor features a lounge with a marble fireplace, a contemporary kitchen/breakfast room with Quartz worktops and integrated appliances, plus a large cloakroom that could be converted to include a shower. Two double bedrooms and a family bathroom occupy the first floor; a third bedroom sits on the second floor where the gas boiler is housed.
Practical strengths include vacant possession, freehold tenure, fast broadband and low local crime. The property sits within comfortable suburbia, a short walk from artisan shops, cafes, schools and local services, making daily life very convenient for families. There is no flooding risk and the area is very affluent.
Notable considerations: the building is pre-1900 with sandstone/limestone walls assumed to be uninsulated, so buyers should budget for possible energy-efficiency improvements. The central heating boiler is located in the second-floor bedroom which may affect room layout and noise. Council tax is above average and the plot is small, so outdoor space is limited to the enclosed courtyard.
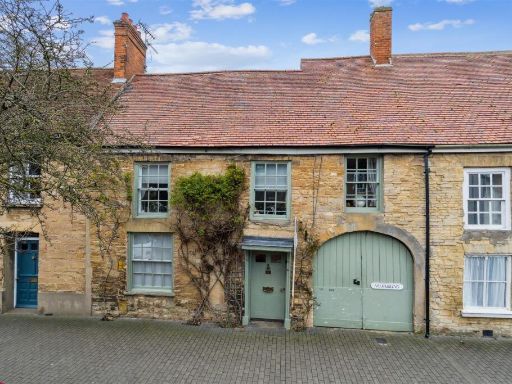 4 bedroom house for sale in 22 High Street, Olney, MK46 — £600,000 • 4 bed • 2 bath • 1792 ft²
4 bedroom house for sale in 22 High Street, Olney, MK46 — £600,000 • 4 bed • 2 bath • 1792 ft²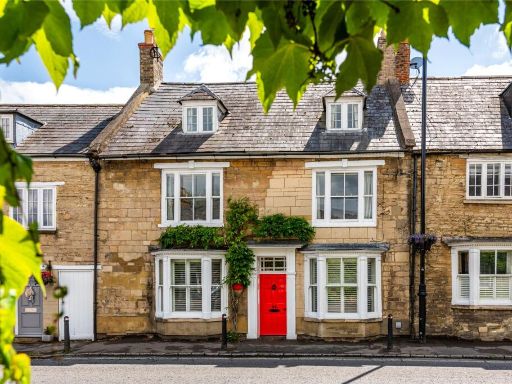 4 bedroom terraced house for sale in Bridge Street, Olney, Buckinghamshire, MK46 — £650,000 • 4 bed • 2 bath • 2097 ft²
4 bedroom terraced house for sale in Bridge Street, Olney, Buckinghamshire, MK46 — £650,000 • 4 bed • 2 bath • 2097 ft²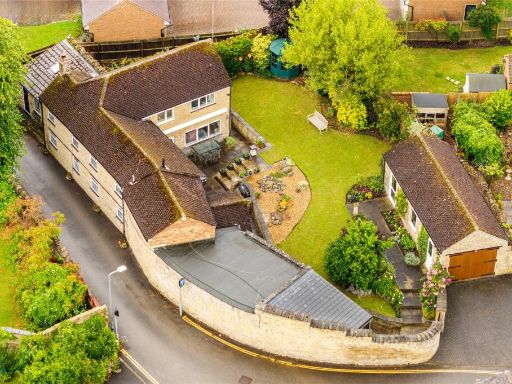 3 bedroom detached house for sale in Lime Street, Olney, Buckinghamshire, MK46 — £900,000 • 3 bed • 3 bath • 2372 ft²
3 bedroom detached house for sale in Lime Street, Olney, Buckinghamshire, MK46 — £900,000 • 3 bed • 3 bath • 2372 ft²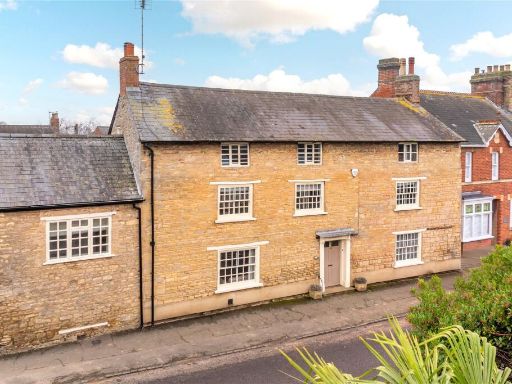 5 bedroom house for sale in Dartmouth Road, Olney, Buckinghamshire, MK46 — £1,250,000 • 5 bed • 2 bath • 3119 ft²
5 bedroom house for sale in Dartmouth Road, Olney, Buckinghamshire, MK46 — £1,250,000 • 5 bed • 2 bath • 3119 ft²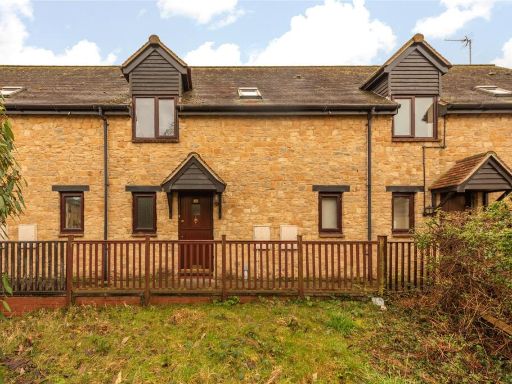 3 bedroom terraced house for sale in Hipwell Court, Olney, Buckinghamshire, MK46 — £335,000 • 3 bed • 1 bath • 884 ft²
3 bedroom terraced house for sale in Hipwell Court, Olney, Buckinghamshire, MK46 — £335,000 • 3 bed • 1 bath • 884 ft²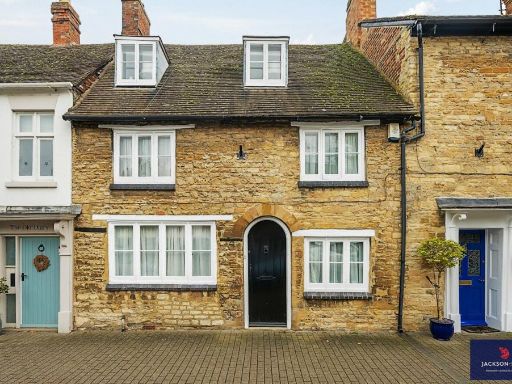 4 bedroom terraced house for sale in High Street, Olney, Buckinghamshire, MK46 — £795,000 • 4 bed • 2 bath • 2115 ft²
4 bedroom terraced house for sale in High Street, Olney, Buckinghamshire, MK46 — £795,000 • 4 bed • 2 bath • 2115 ft²