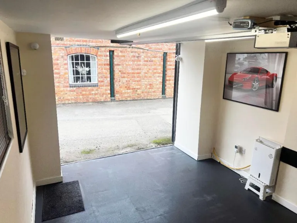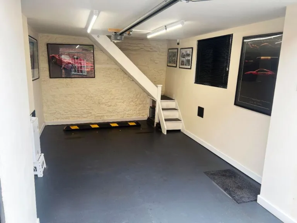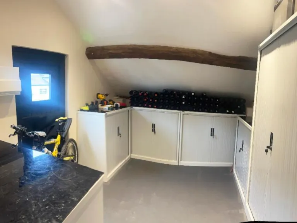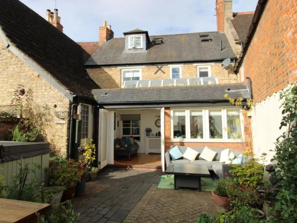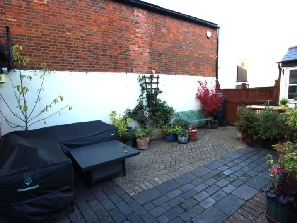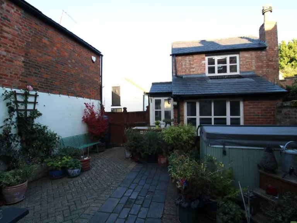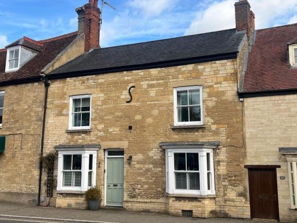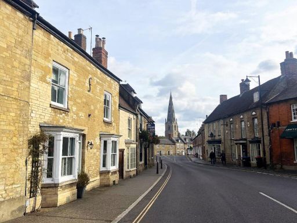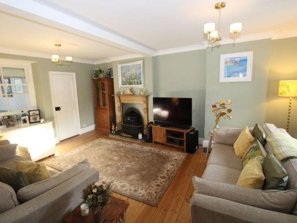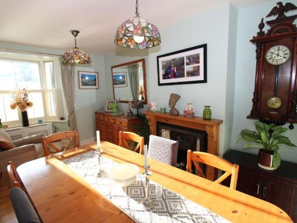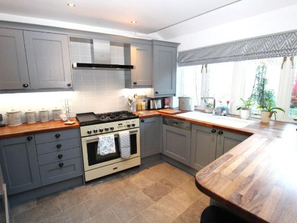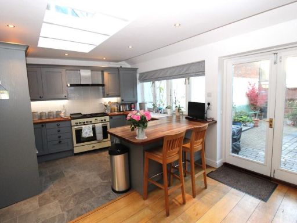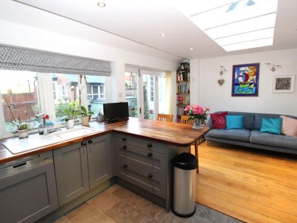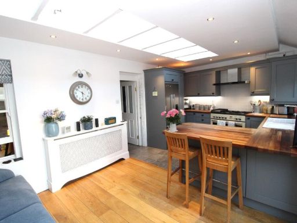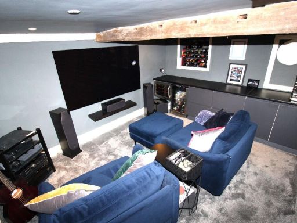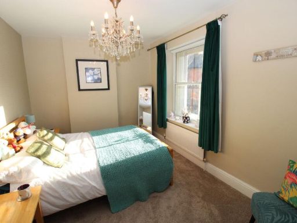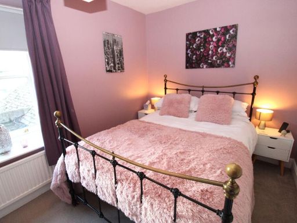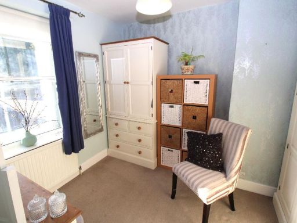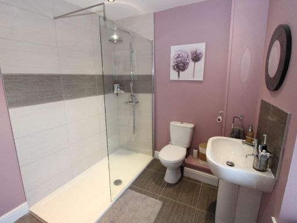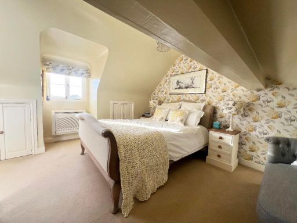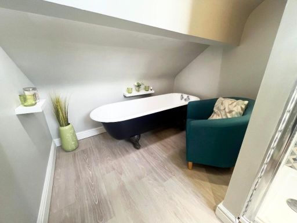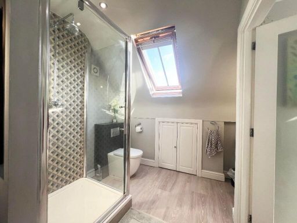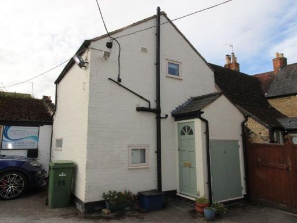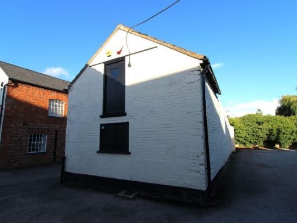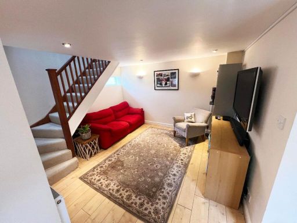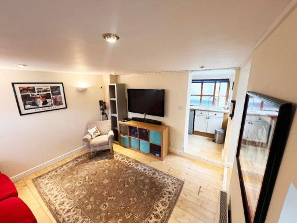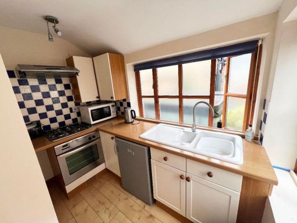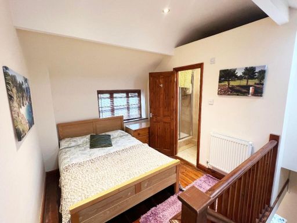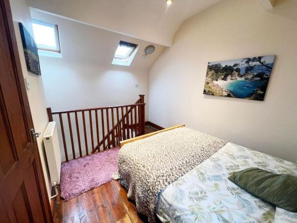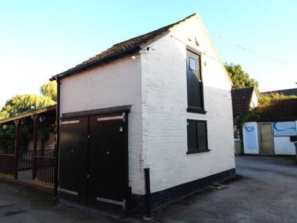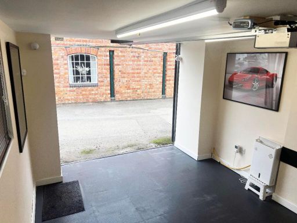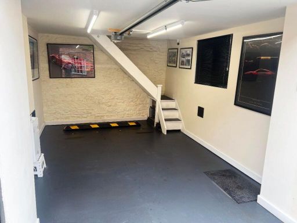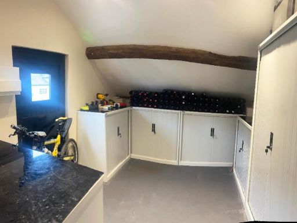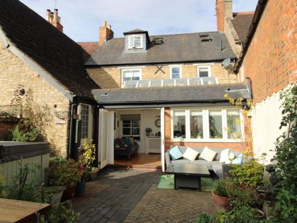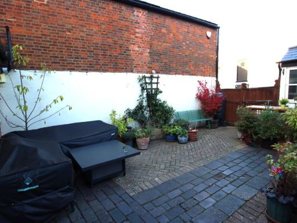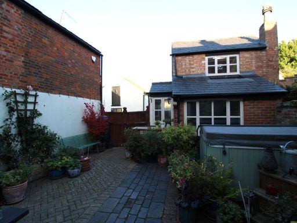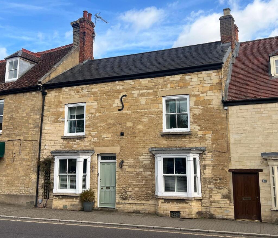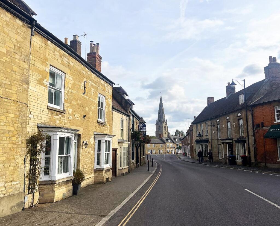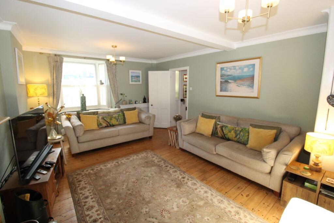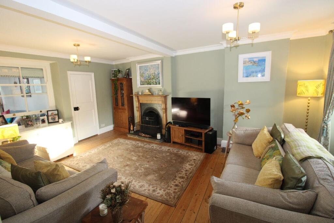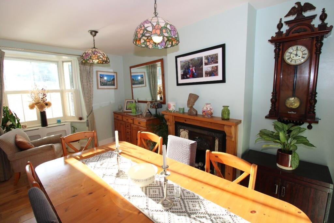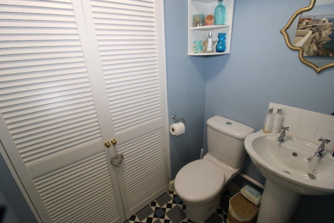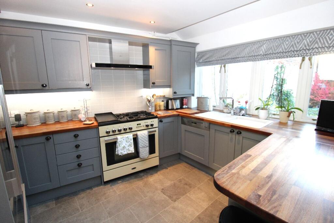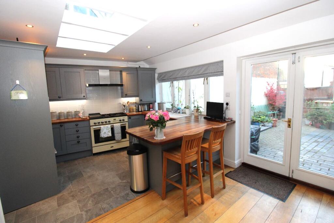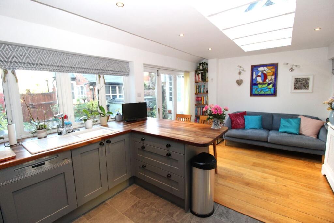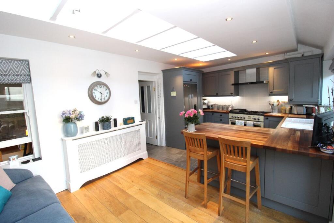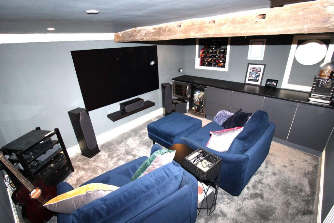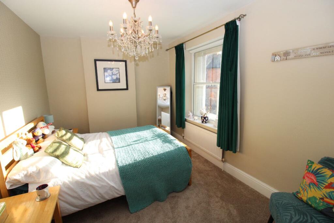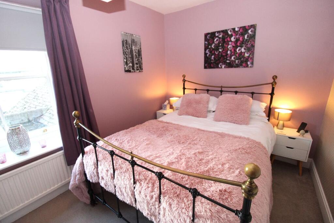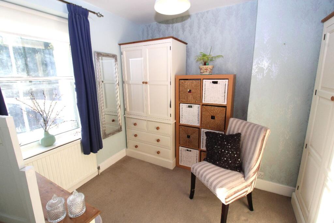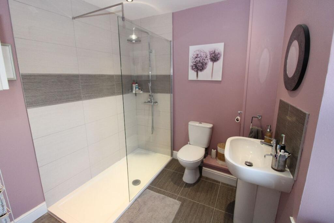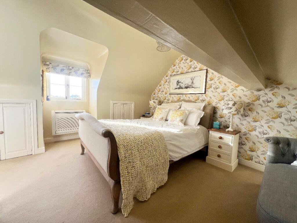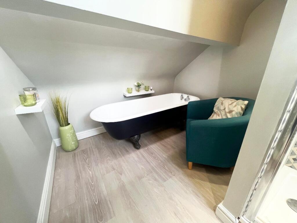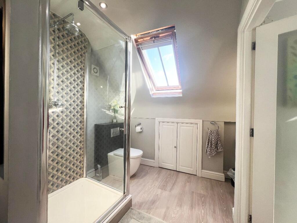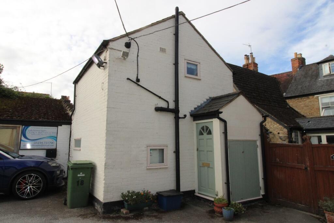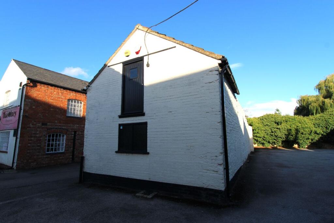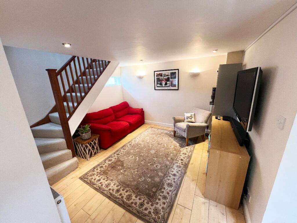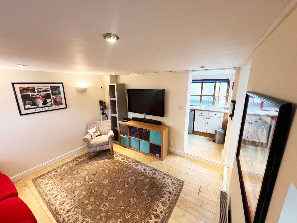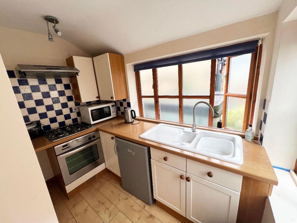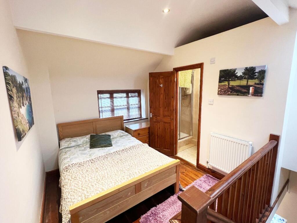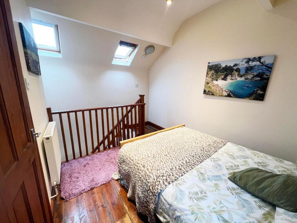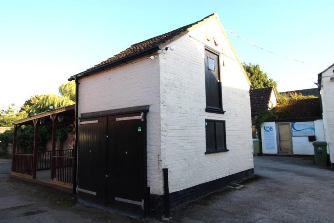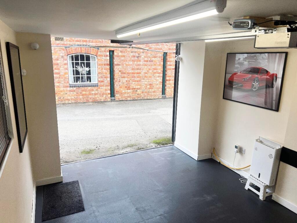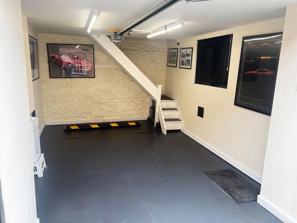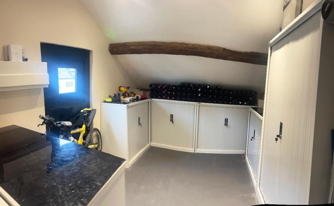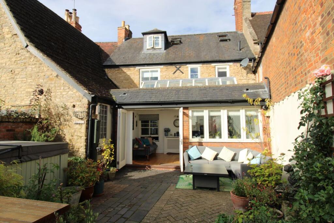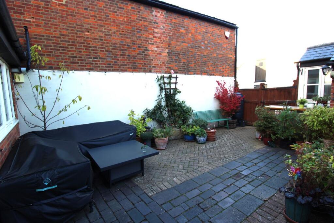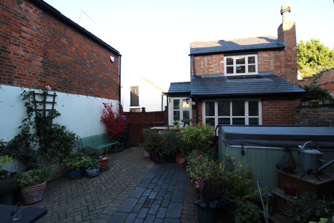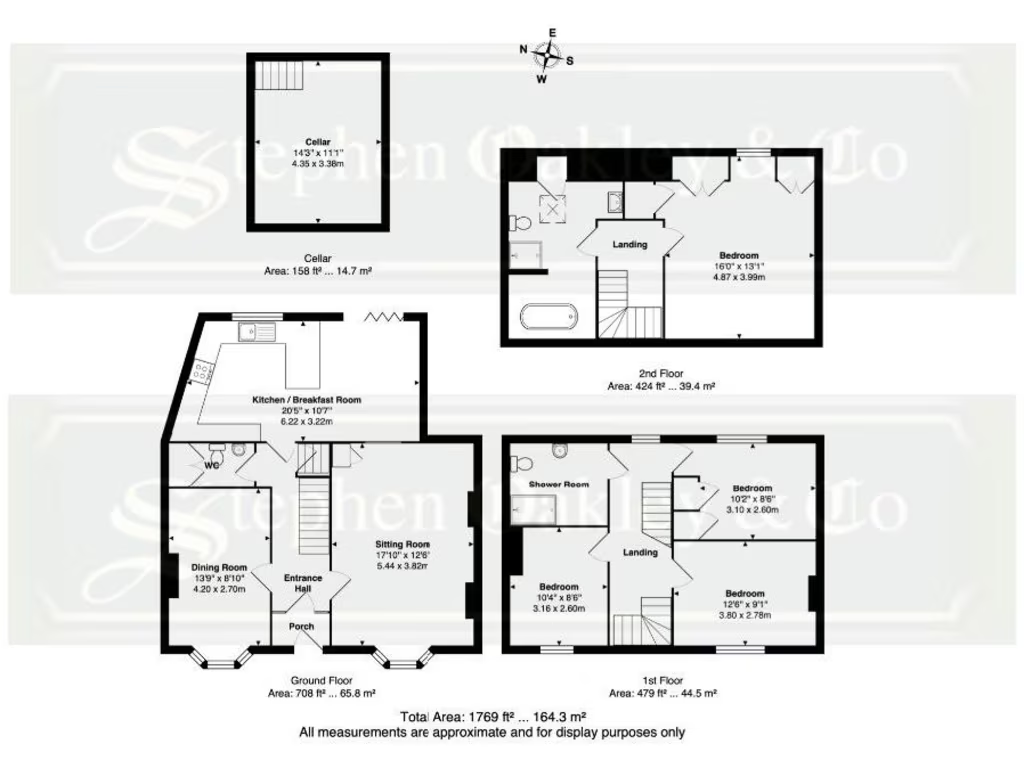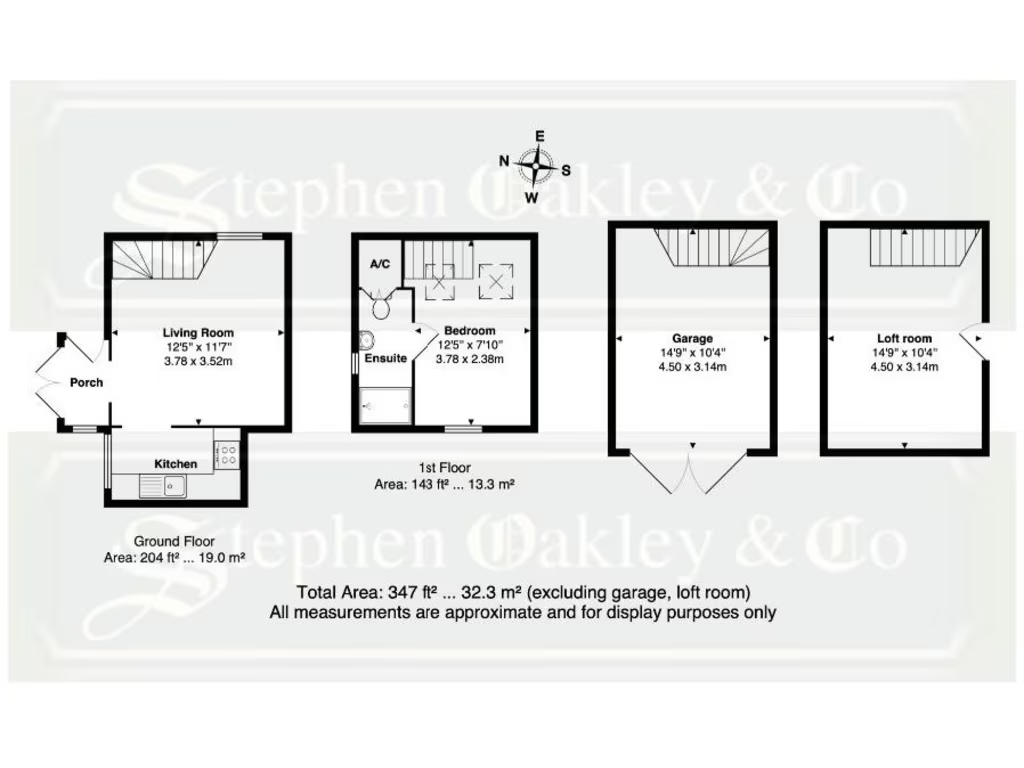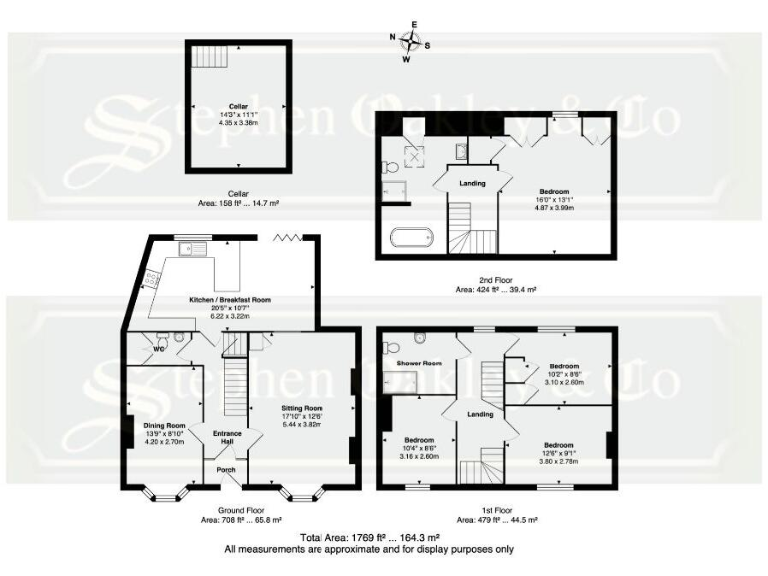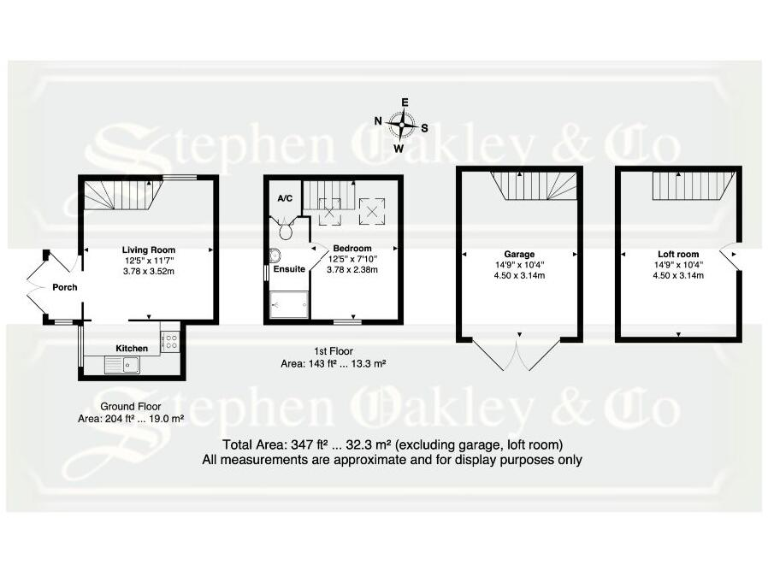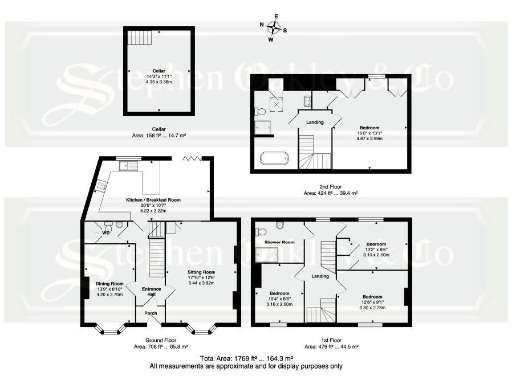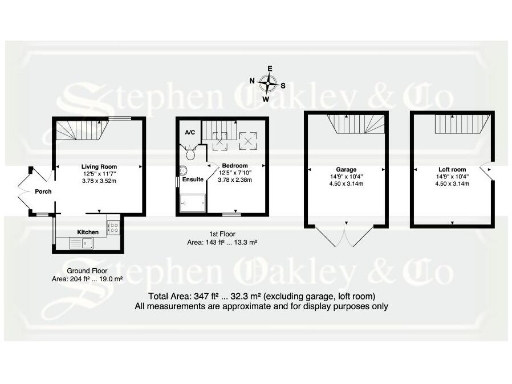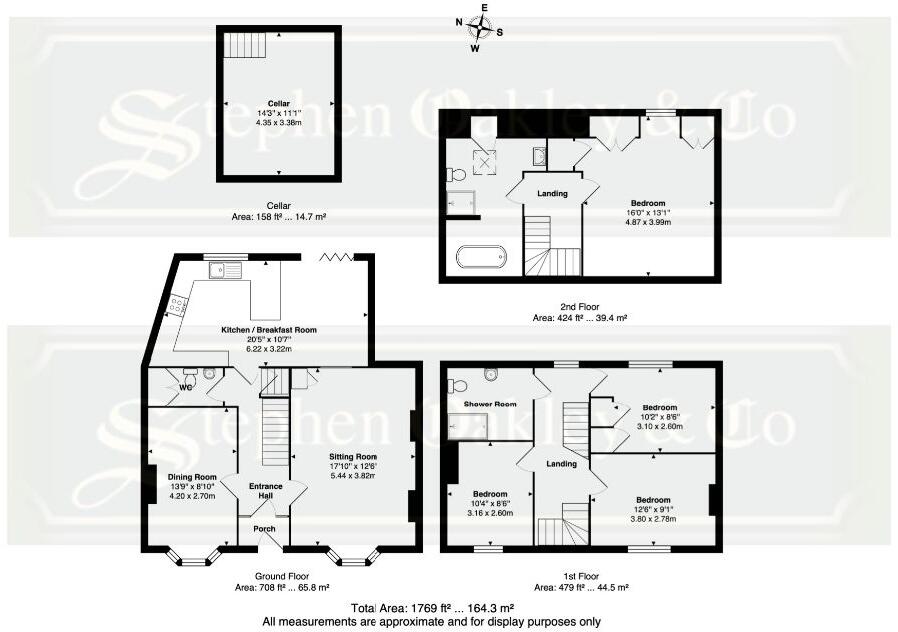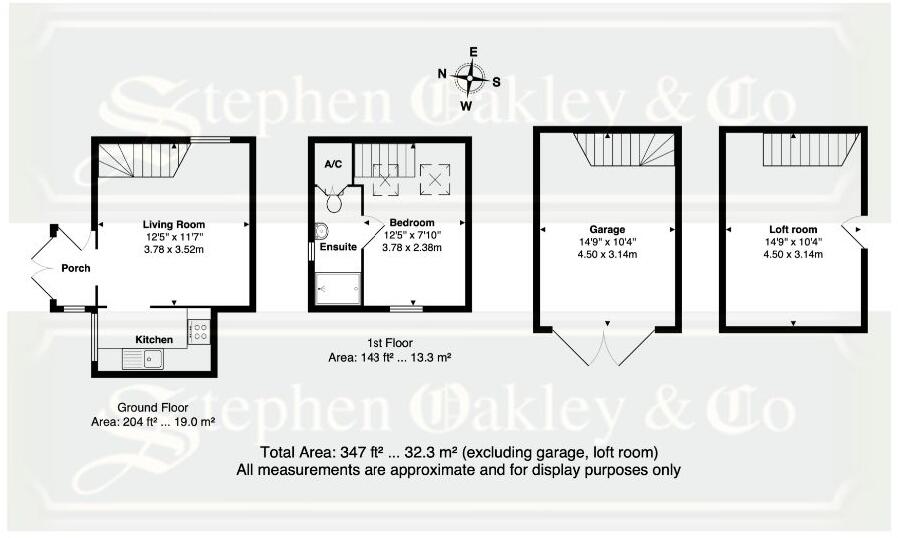Summary - 18 HIGH STREET SOUTH OLNEY MK46 4AA
4 bed 2 bath Character Property
Spacious period family home with annexe and garage near town amenities.
Handsome double-fronted Georgian/period stone facade and sash windows
Four bedrooms, two bathrooms plus basement cinema room
Open-plan kitchen/family room with glazed lantern roof
Detached one-bedroom annexe offering flexible/ancillary accommodation
Detached garage and gated courtyard with vehicular access (small garden)
Grade II listed — any alterations require listed‑building consent
Stone walls likely uninsulated; part double and secondary glazing only
Council Tax band above average; historic fabric may need ongoing maintenance
Set on High Street South in Olney’s conservation area, this handsome double-fronted stone house combines substantial living space with authentic period detail. The principal home offers four bedrooms, two bathrooms and a dramatic open-plan kitchen/family room with a glazed lantern roof — ideal for family life and entertaining. A basement cinema adds flexible leisure space.
A detached one-bedroom annexe and separate garage increase the property’s versatility: use the annexe for guests, older children or rental income (subject to any planning/listed consent). The gated courtyard provides private outdoor space and vehicular access, though it is modest in size and better suited to low‑maintenance courtyard planting rather than large gardens.
Important practical points: the house is Grade II listed, so alterations will need listed‑building consent and may limit modernisation options. The building’s solid stone walls are assumed to lack cavity insulation and some glazing is secondary or historic sash, which affects thermal efficiency. Heating is by mains gas with boiler and radiators. Council Tax is above average.
Overall this is a substantial, character-rich family home in a very affluent, well-served small town. It will appeal to buyers who value period authenticity and central convenience, and who are prepared to manage listed‑building constraints and targeted fabric improvements to improve energy performance.
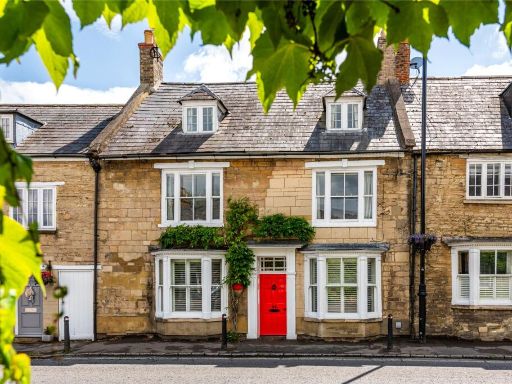 4 bedroom terraced house for sale in Bridge Street, Olney, Buckinghamshire, MK46 — £650,000 • 4 bed • 2 bath • 2097 ft²
4 bedroom terraced house for sale in Bridge Street, Olney, Buckinghamshire, MK46 — £650,000 • 4 bed • 2 bath • 2097 ft²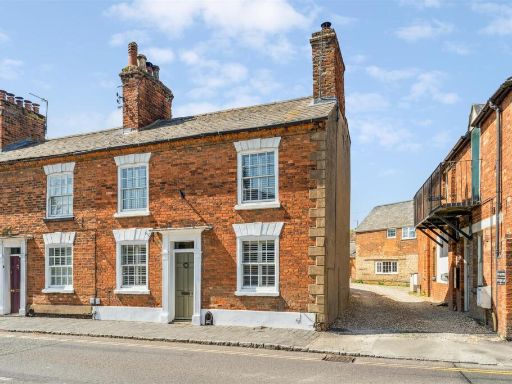 3 bedroom end of terrace house for sale in High Street South, Olney, MK46 — £395,000 • 3 bed • 1 bath • 795 ft²
3 bedroom end of terrace house for sale in High Street South, Olney, MK46 — £395,000 • 3 bed • 1 bath • 795 ft²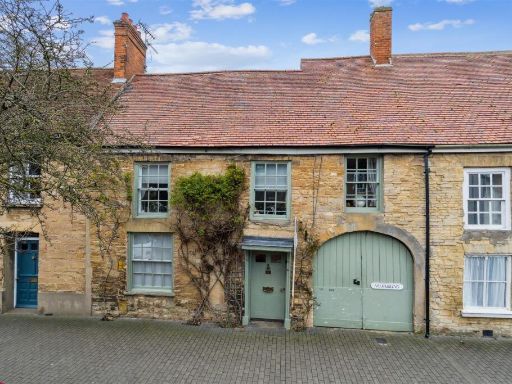 4 bedroom house for sale in 22 High Street, Olney, MK46 — £600,000 • 4 bed • 2 bath • 1792 ft²
4 bedroom house for sale in 22 High Street, Olney, MK46 — £600,000 • 4 bed • 2 bath • 1792 ft²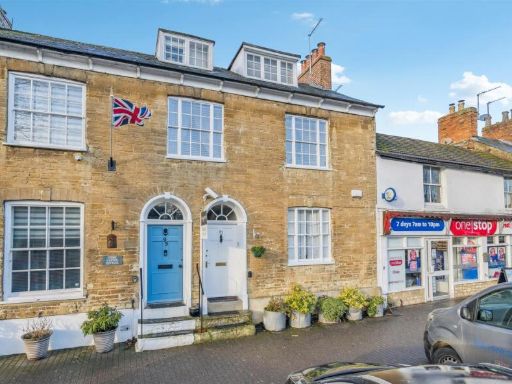 3 bedroom house for sale in High Street, Olney, MK46 — £550,000 • 3 bed • 2 bath • 1654 ft²
3 bedroom house for sale in High Street, Olney, MK46 — £550,000 • 3 bed • 2 bath • 1654 ft²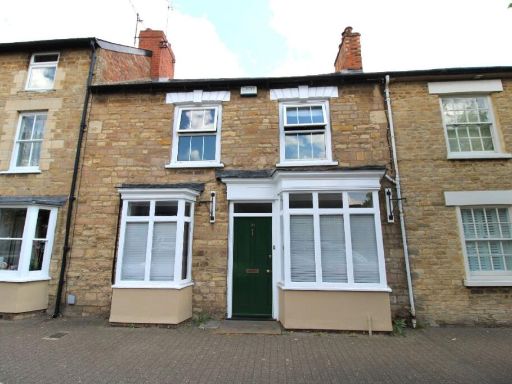 4 bedroom character property for sale in High Street, Olney, MK46 — £650,000 • 4 bed • 2 bath • 1448 ft²
4 bedroom character property for sale in High Street, Olney, MK46 — £650,000 • 4 bed • 2 bath • 1448 ft²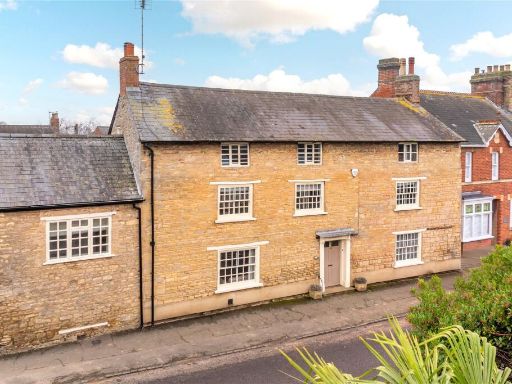 5 bedroom house for sale in Dartmouth Road, Olney, Buckinghamshire, MK46 — £1,250,000 • 5 bed • 2 bath • 3119 ft²
5 bedroom house for sale in Dartmouth Road, Olney, Buckinghamshire, MK46 — £1,250,000 • 5 bed • 2 bath • 3119 ft²

























































