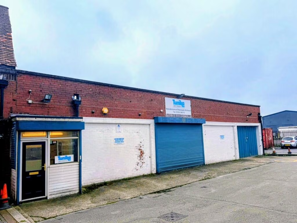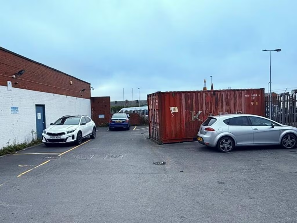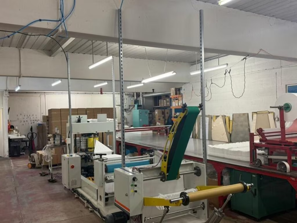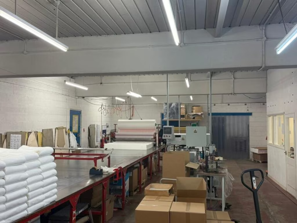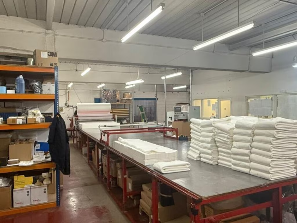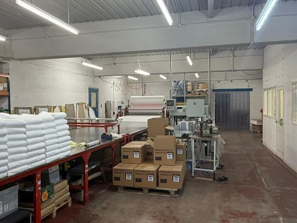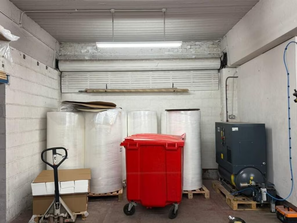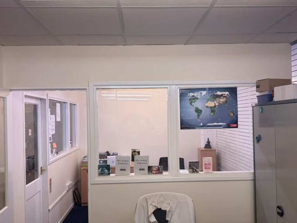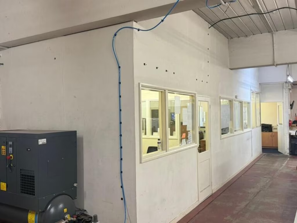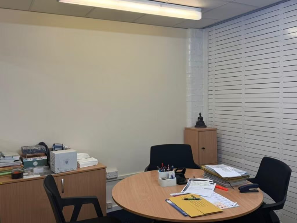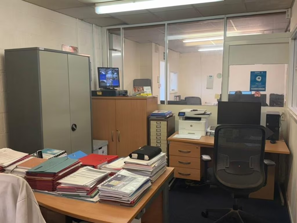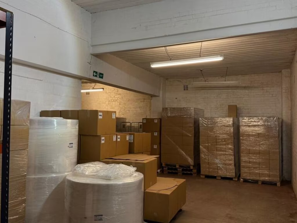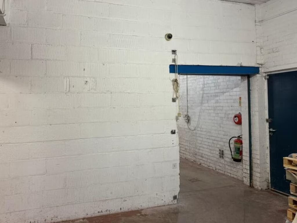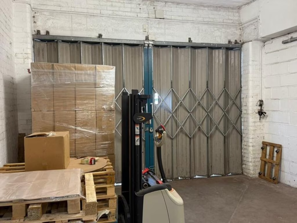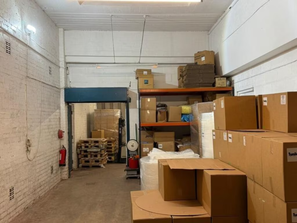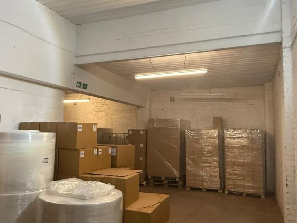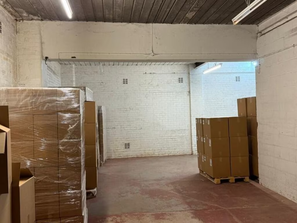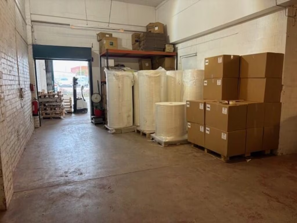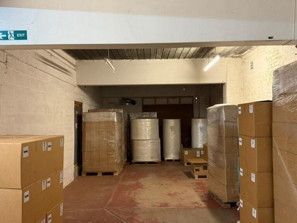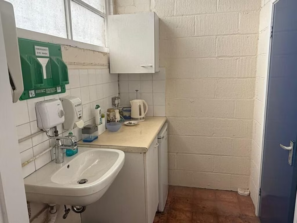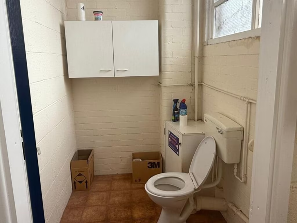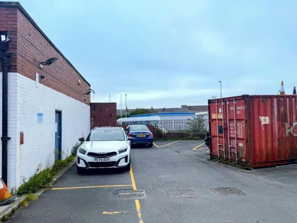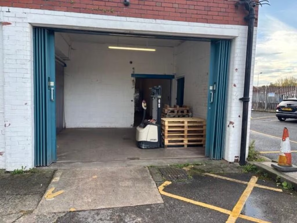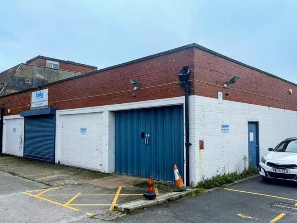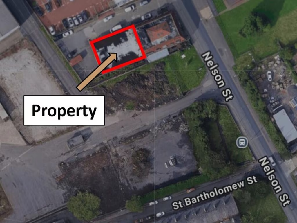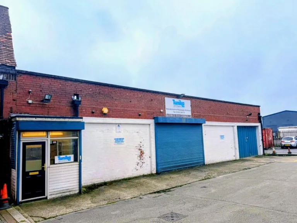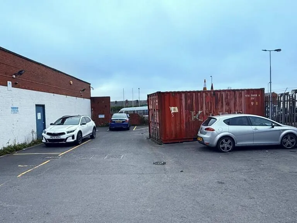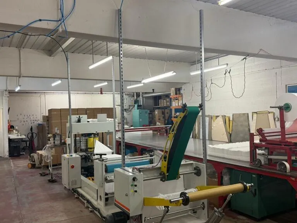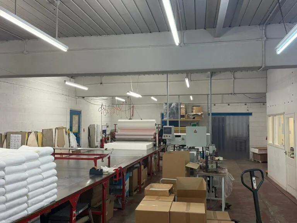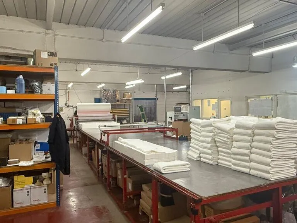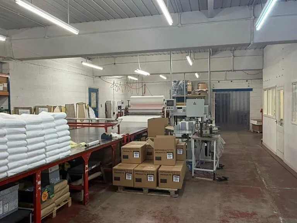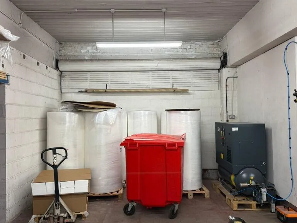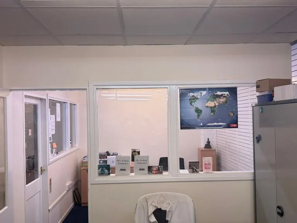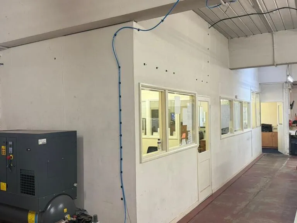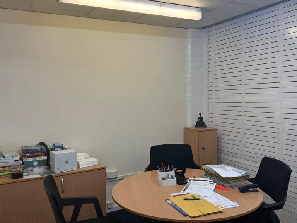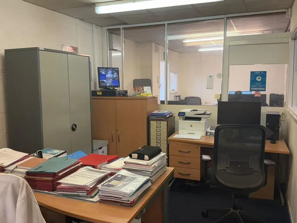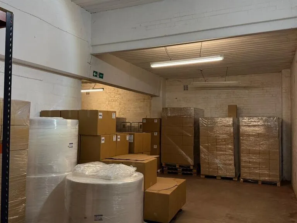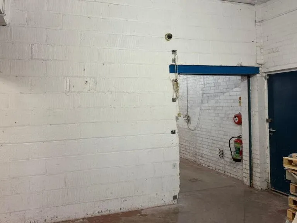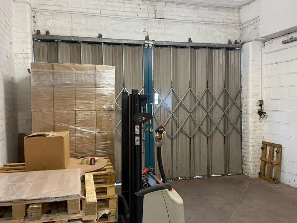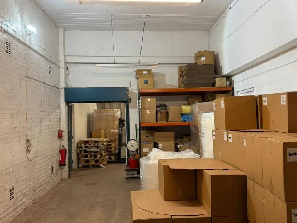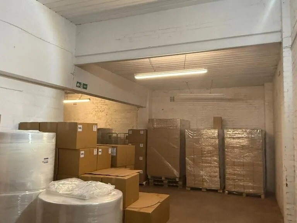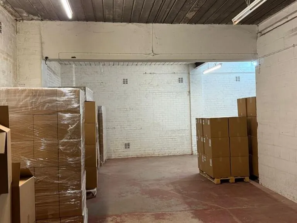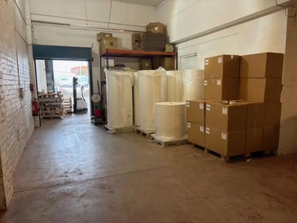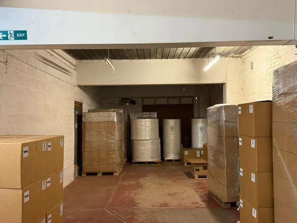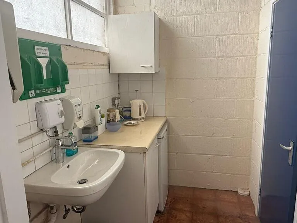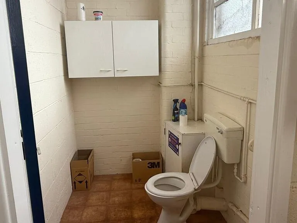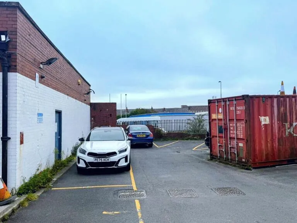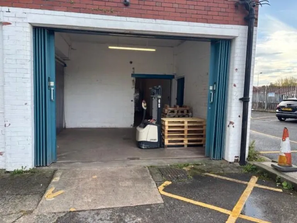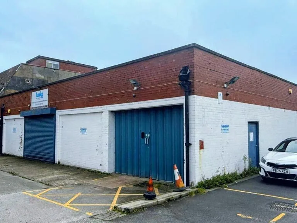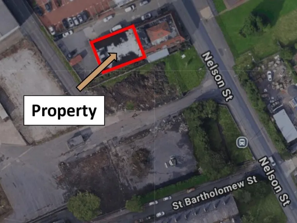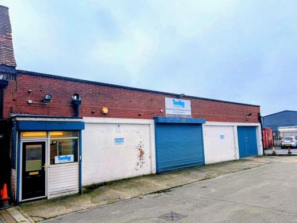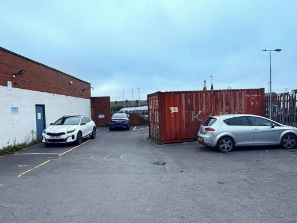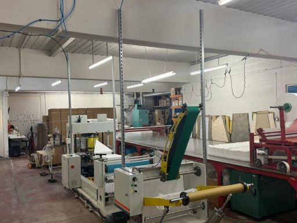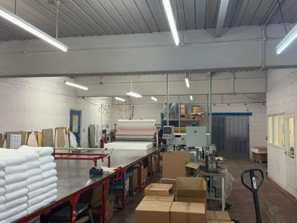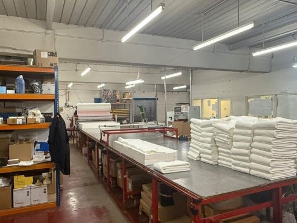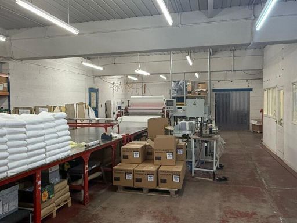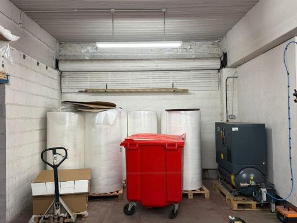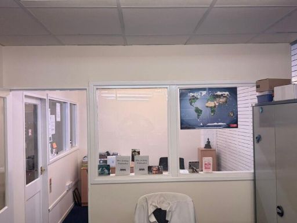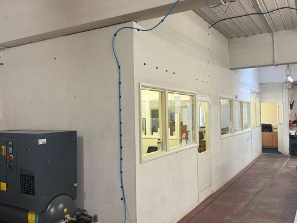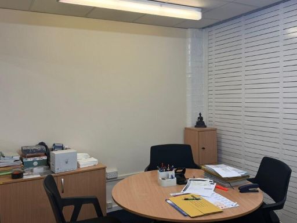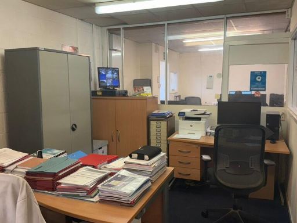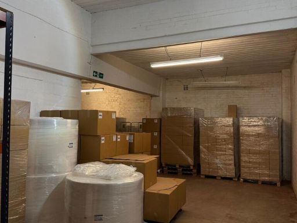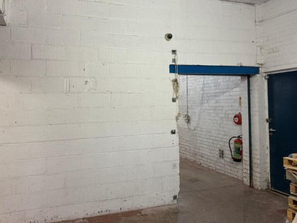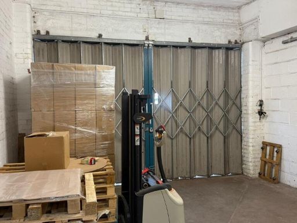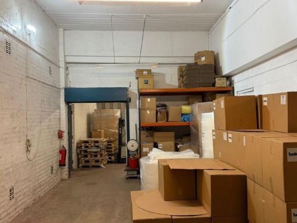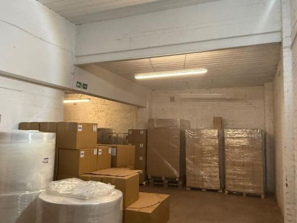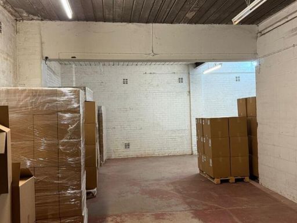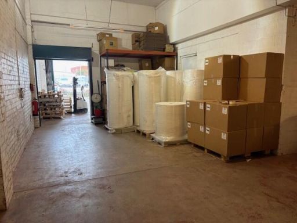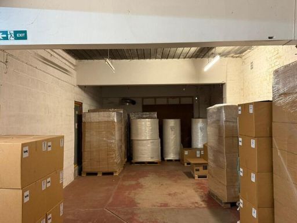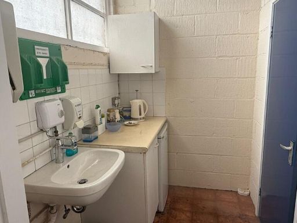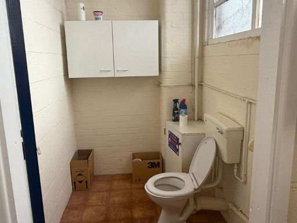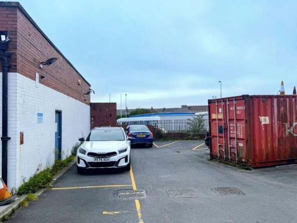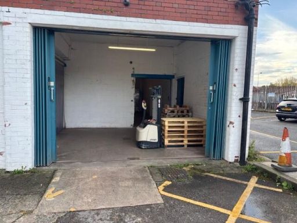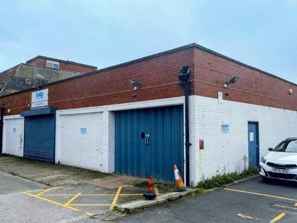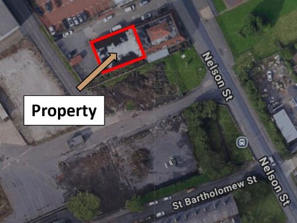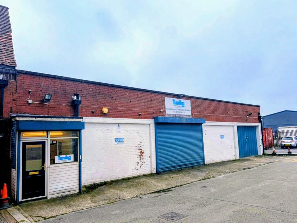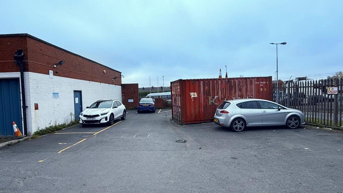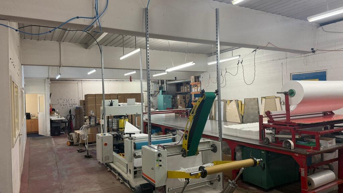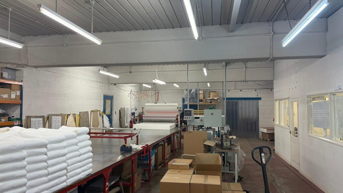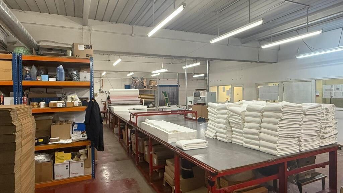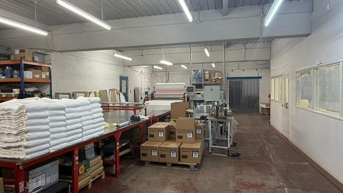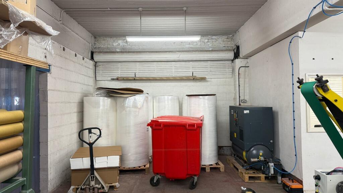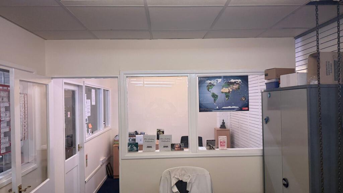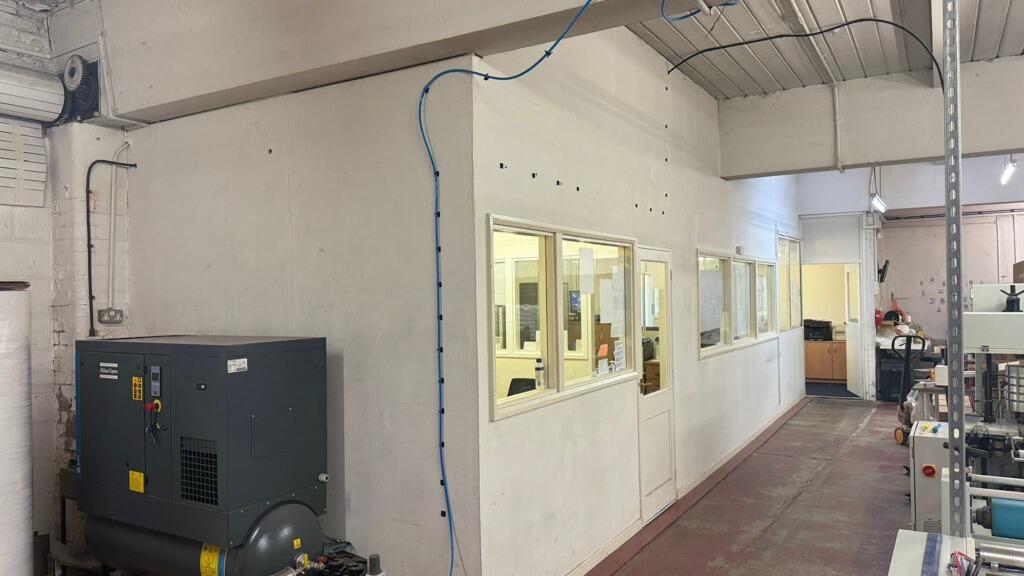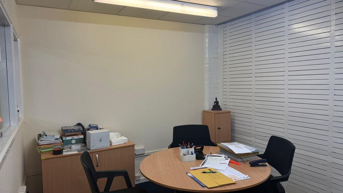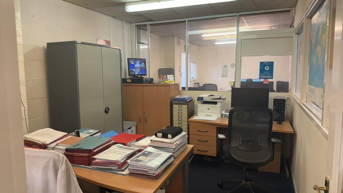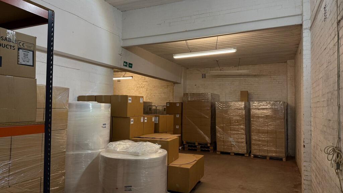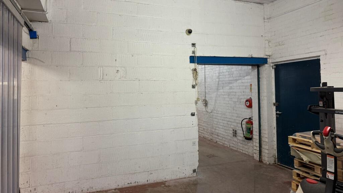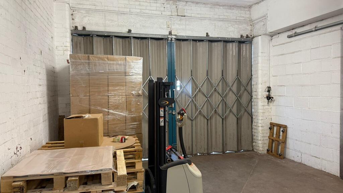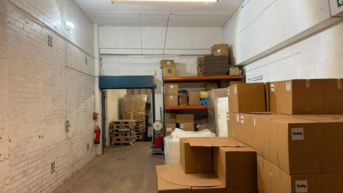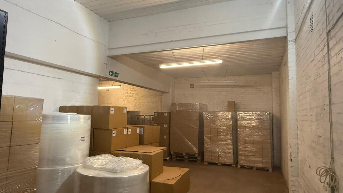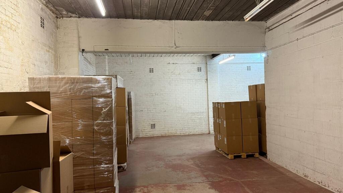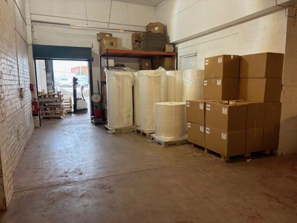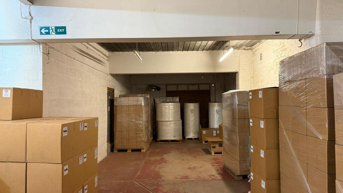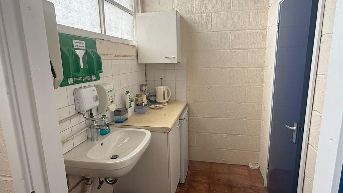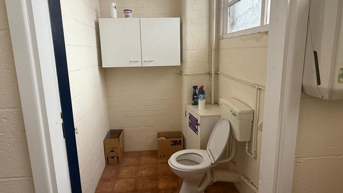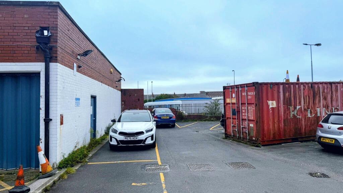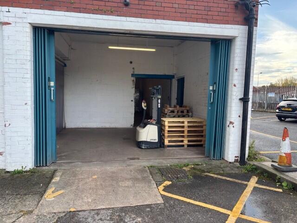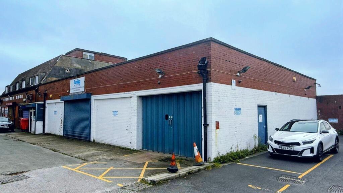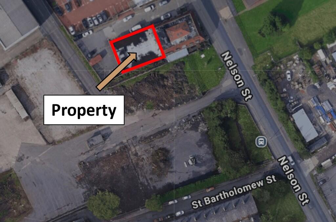Summary - Tannery House, Nelson Street, Bolton, BL3 2JW BL3 2JW
1 bed 1 bath Warehouse
Well-connected light industrial space with parking and three-phase power.
- 3,382 sq ft single-storey workshop/warehouse, flexible open-plan layout
- Three offices, large storage, concrete floor, clear internal height c.3.5m
- 3-phase electricity and Power-Matic gas blower with ducting to storage
- Concertina loading door; former loading bay currently bricked up
- On-site parking for 6 cars plus space for 3 more to front
- Long leasehold: c.832 years remaining (999-year original term)
- Exterior shows age and minor wear; cosmetic refurbishment likely needed
- Services connected but not tested; buyers should arrange technical checks
A practical single-storey warehouse/workshop in Tannery House, well positioned on the edge of Bolton town centre. The 3,382 sq ft unit offers open-plan production space, three offices, large storage and concrete floors suited to light industrial and manufacturing uses. Three-phase power, a Power-Matic gas blower and estate loading access make the space immediately usable for production, trade-counter or storage operations.
The property sits fronting Bolton Central Business Park with strong road links to Manchester Road (B6536), the A666 and the national motorway network. Externally there are six dedicated car parking spaces and room for three further vehicles to the front, plus a concertina-style loading door for estate-road access. Security features include a monitored alarm and CCTV, which are included in the sale price.
Practical considerations are stated plainly: the building shows signs of external wear and would benefit from cosmetic improvement, and a previously bricked-up loading bay could be reinstated if required. Services are connected but have not been tested by the seller’s advisers, and any change of use or vertical extension would require the necessary consents. The property is offered long leasehold (999-year term originally, c. 832 years remaining) with offers in the region of £425,000.
This unit is best suited to an owner-occupier business, small-scale manufacturer, trade operator or investor seeking an existing light industrial asset in a well-connected commercial area. Buyers should allow for minor external refurbishment and confirm service condition and planning scope as part of due diligence.
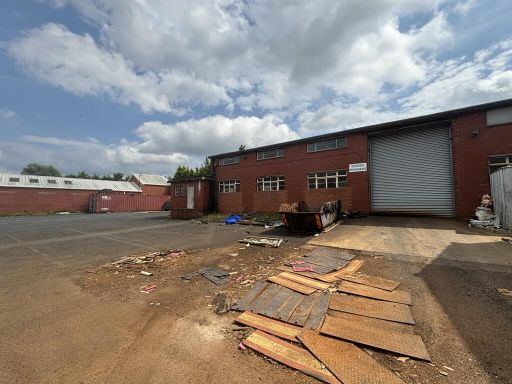 Light industrial facility for sale in Yard & Premises At, Bolton Road, Westhoughton, Bolton, Greater Manchester, BL5 3JQ, BL5 — £495,000 • 1 bed • 1 bath • 3600 ft²
Light industrial facility for sale in Yard & Premises At, Bolton Road, Westhoughton, Bolton, Greater Manchester, BL5 3JQ, BL5 — £495,000 • 1 bed • 1 bath • 3600 ft²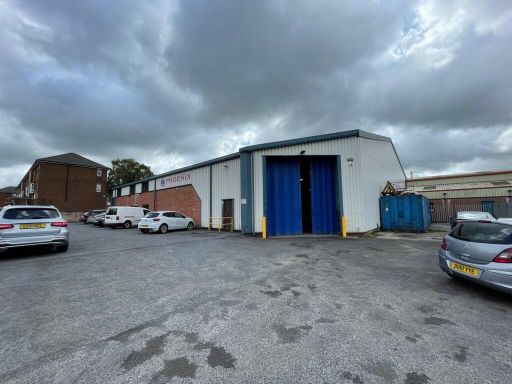 Light industrial facility for sale in Carlinghurst Road, Blackburn, BB2 1PN, BB2 — £1,100,000 • 1 bed • 1 bath • 14655 ft²
Light industrial facility for sale in Carlinghurst Road, Blackburn, BB2 1PN, BB2 — £1,100,000 • 1 bed • 1 bath • 14655 ft²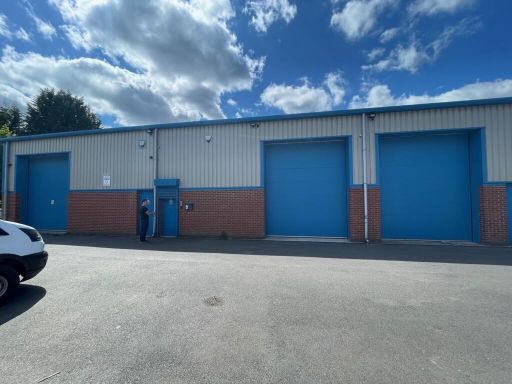 Light industrial facility for sale in Unit 9 , Tower View Development, Brussels Road, Darwen, BB3 3JU, BB3 — £179,950 • 1 bed • 1 bath • 1828 ft²
Light industrial facility for sale in Unit 9 , Tower View Development, Brussels Road, Darwen, BB3 3JU, BB3 — £179,950 • 1 bed • 1 bath • 1828 ft²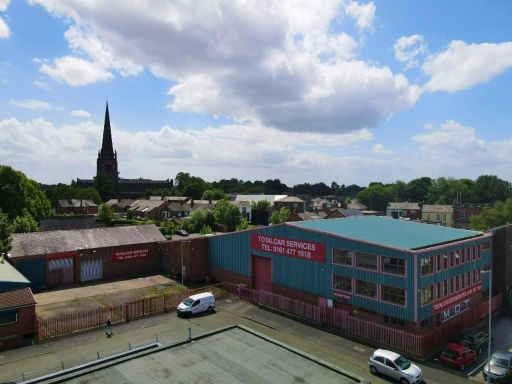 Distribution warehouse for sale in Horton Street, Stockport, SK1 3LR, SK1 — £650,000 • 1 bed • 1 bath • 14120 ft²
Distribution warehouse for sale in Horton Street, Stockport, SK1 3LR, SK1 — £650,000 • 1 bed • 1 bath • 14120 ft²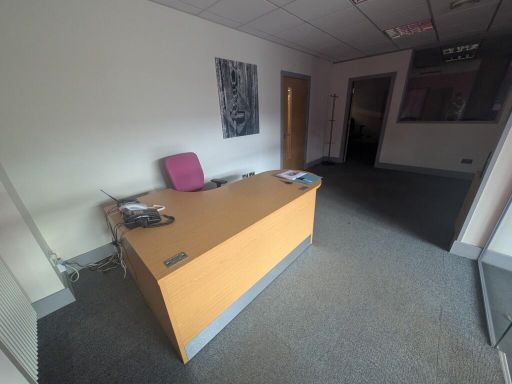 Commercial property for sale in Back Longworth Road, Bolton, Greater Manchester, BL6 — £275,000 • 1 bed • 1 bath • 3000 ft²
Commercial property for sale in Back Longworth Road, Bolton, Greater Manchester, BL6 — £275,000 • 1 bed • 1 bath • 3000 ft²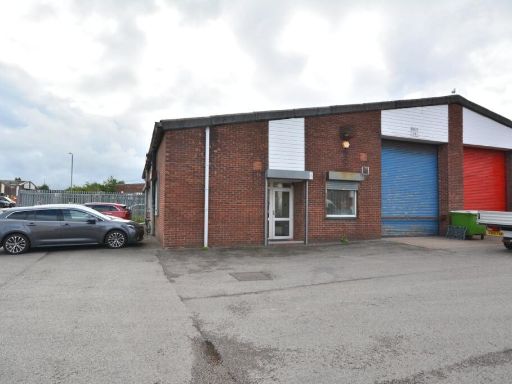 Distribution warehouse for sale in Unit 19, Lyon Road Industrial Estate, Bolton, BL4 8NB, BL4 — £370,000 • 1 bed • 1 bath • 2700 ft²
Distribution warehouse for sale in Unit 19, Lyon Road Industrial Estate, Bolton, BL4 8NB, BL4 — £370,000 • 1 bed • 1 bath • 2700 ft²