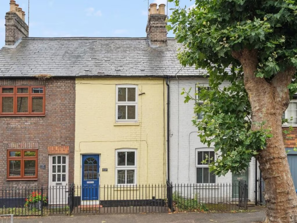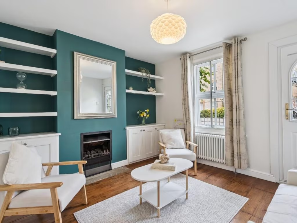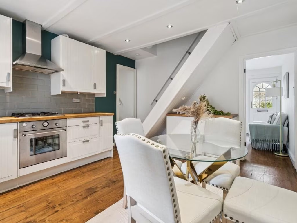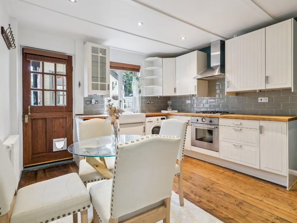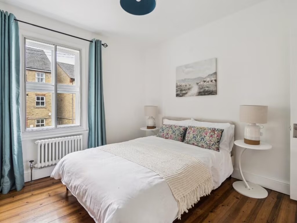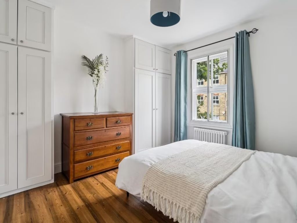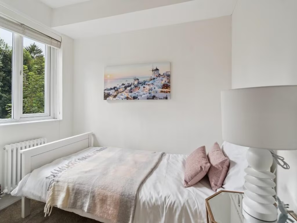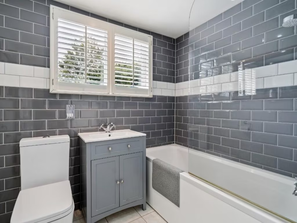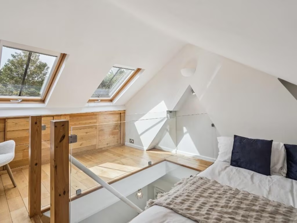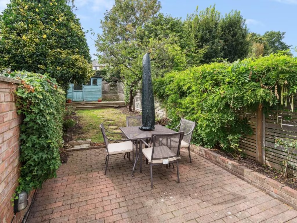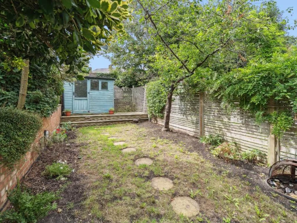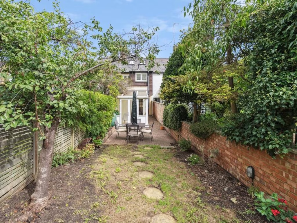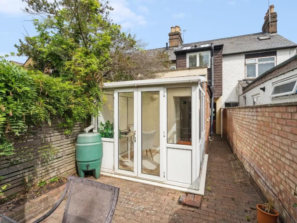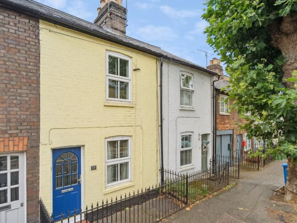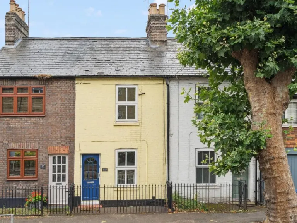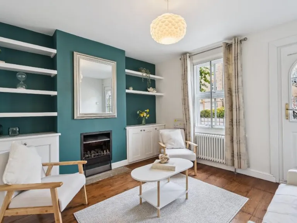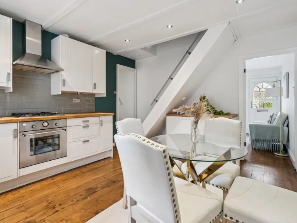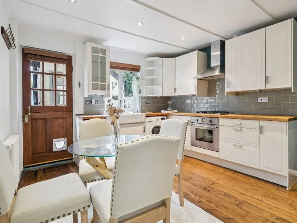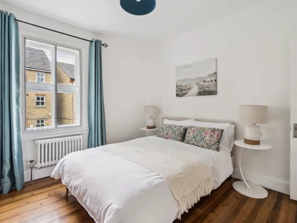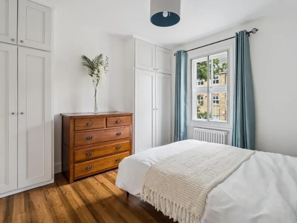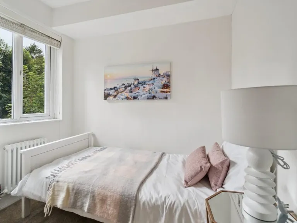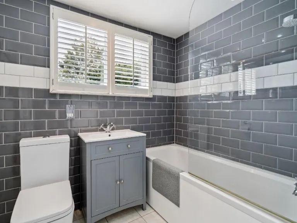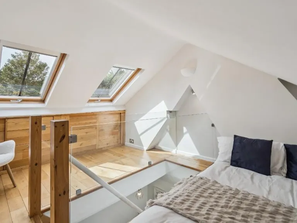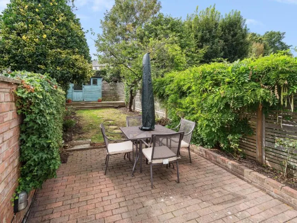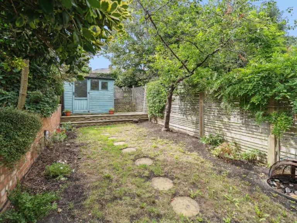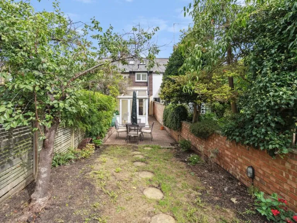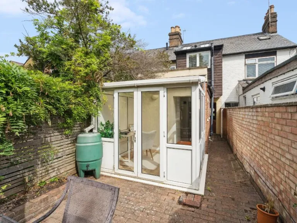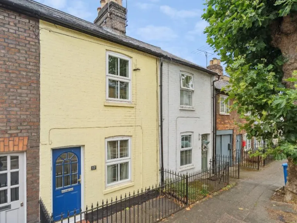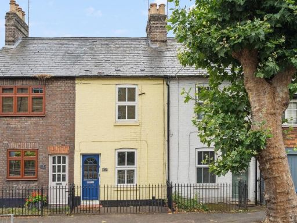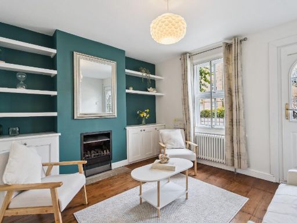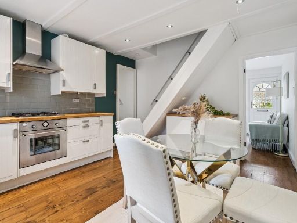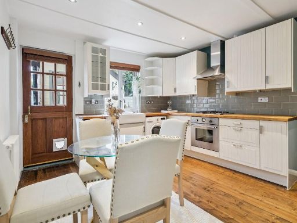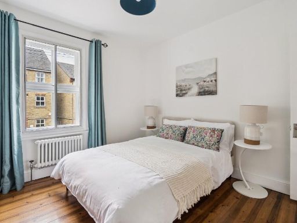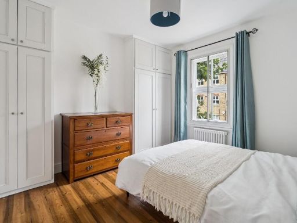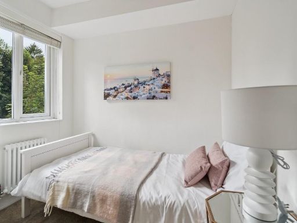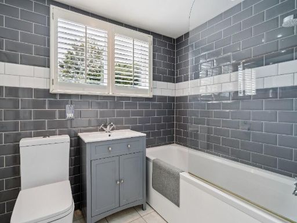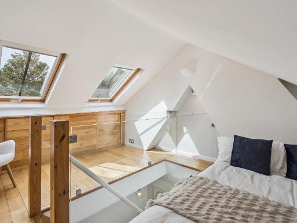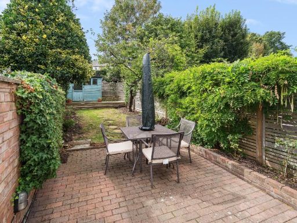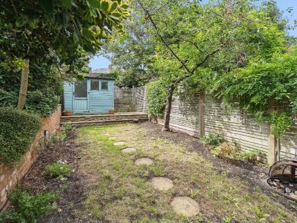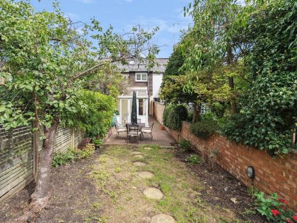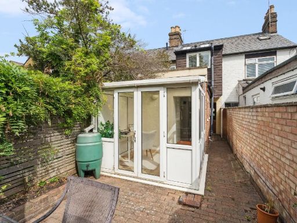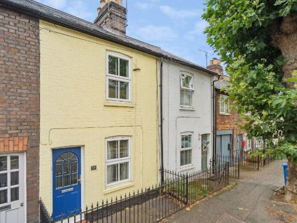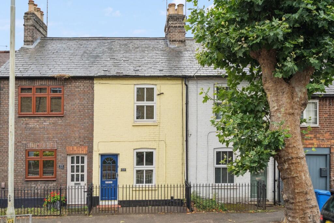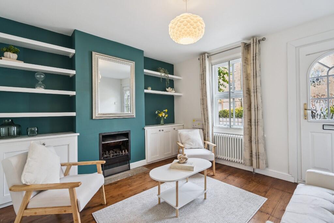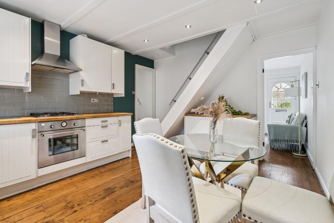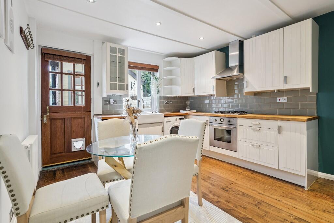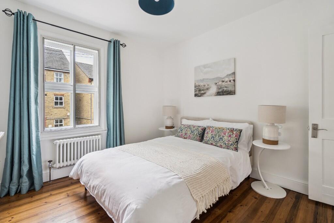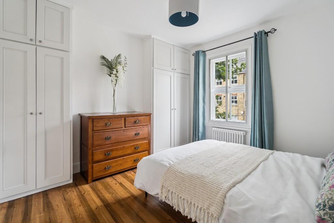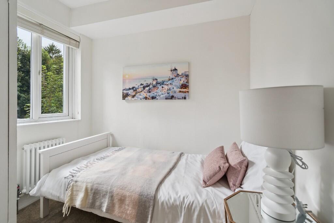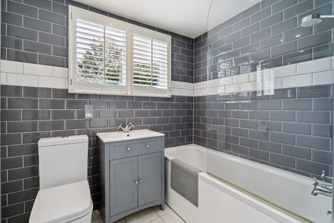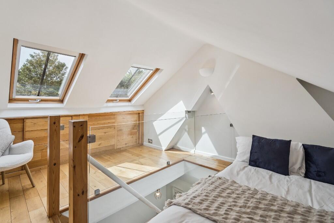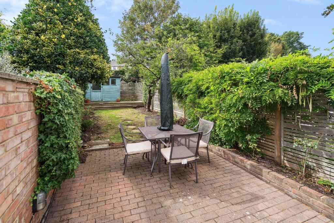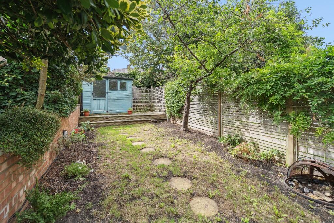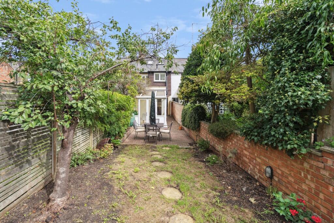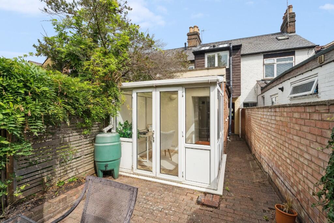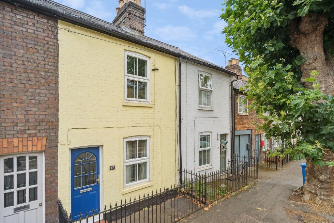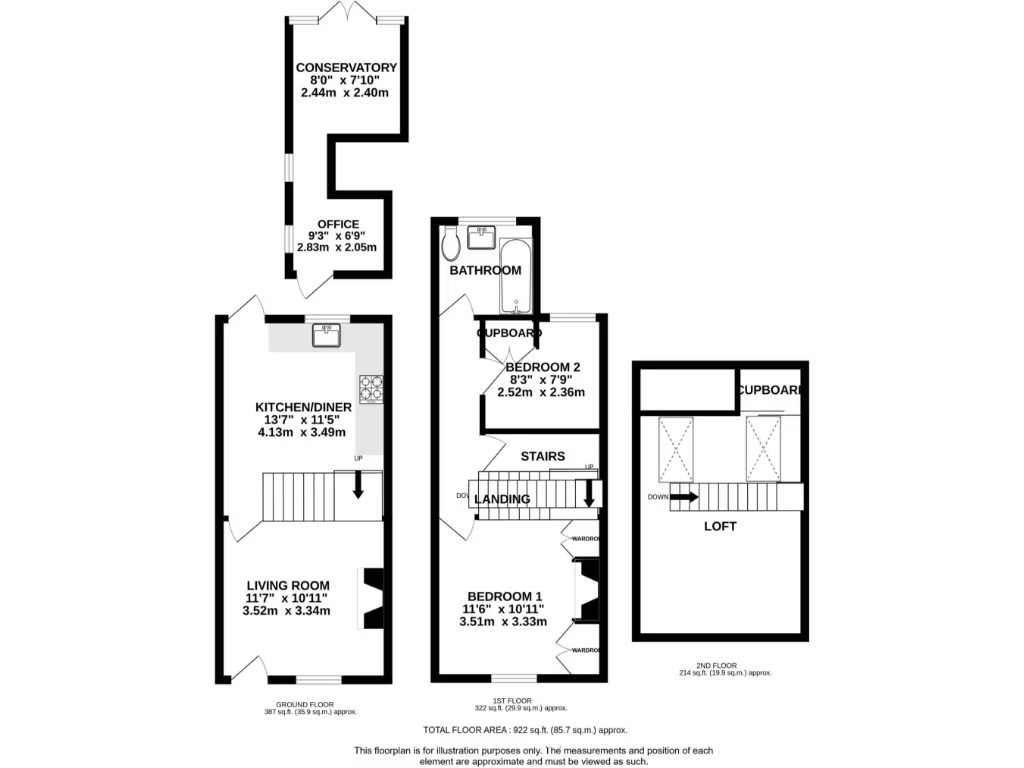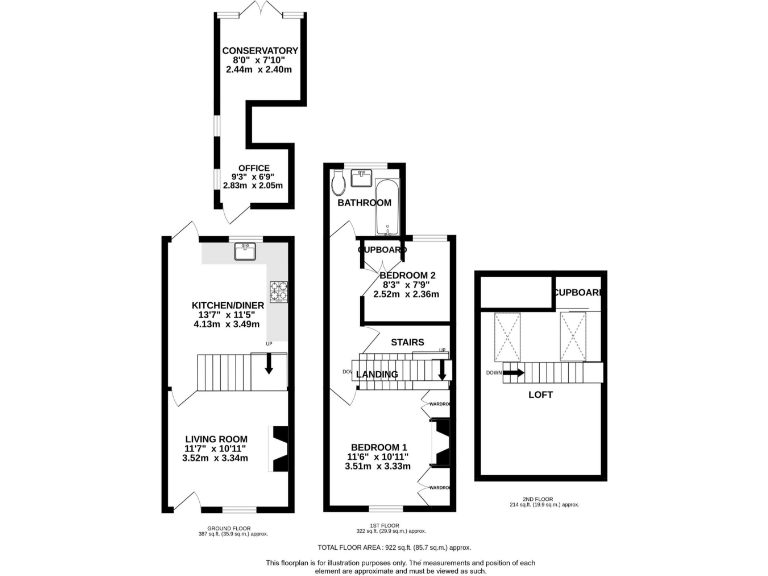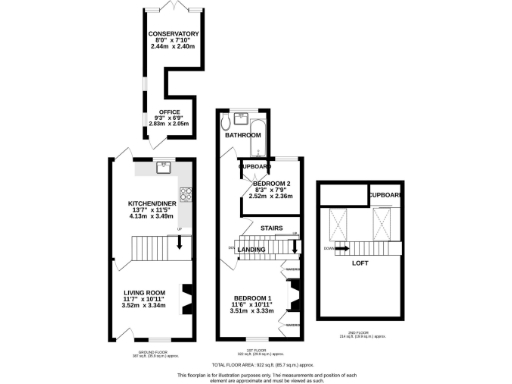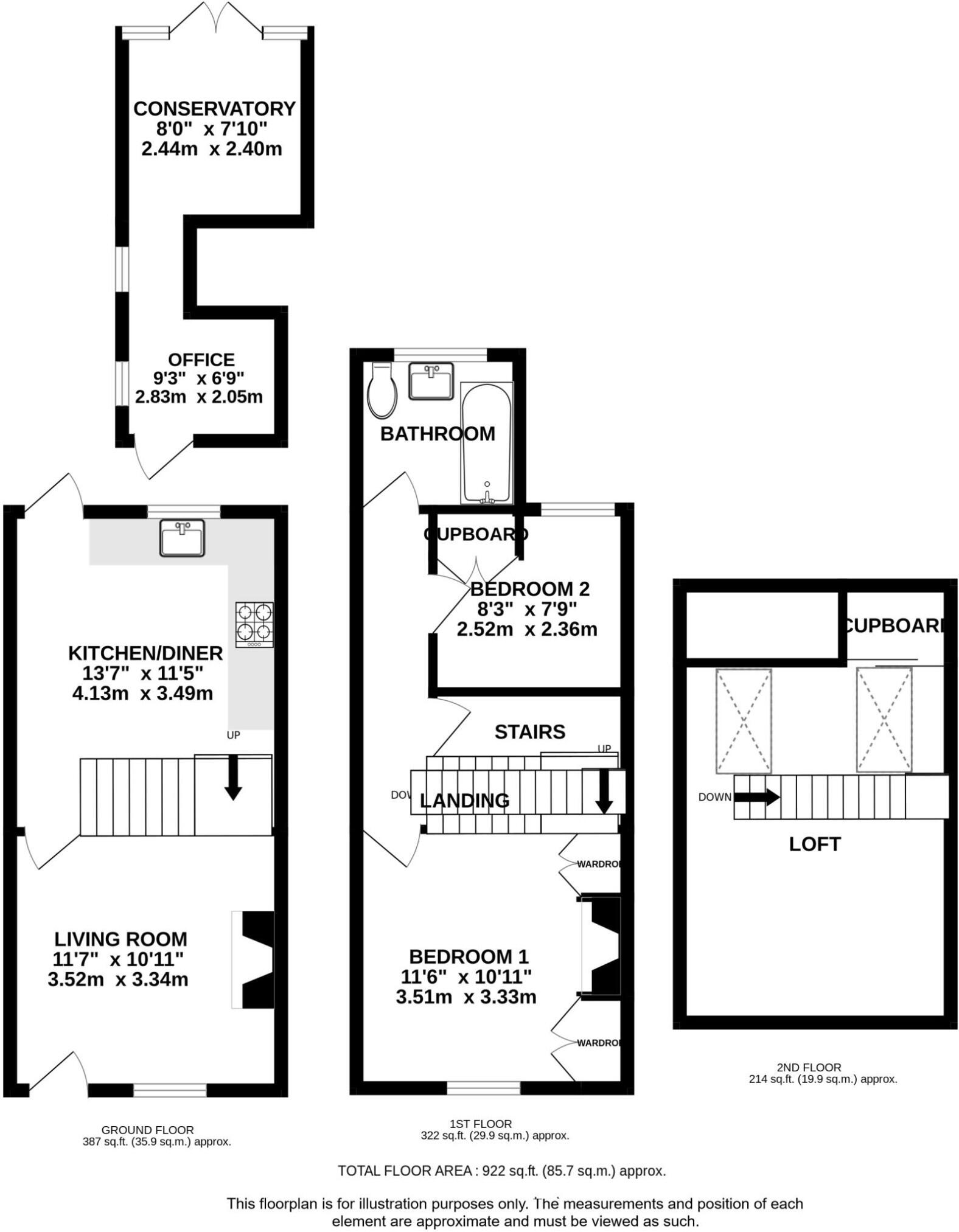Summary - 17 HIGH STREET BERKHAMSTED HP4 2BX
2 bed 1 bath Terraced
Charming two-bedroom Victorian cottage with loft and garden office, moments from shops and station.
Two bedrooms plus a light loft room for guests or hobbies
Garden office/conservatory with French doors to terrace
Southwesterly rear garden with paved seating and lawn
922 sq ft total; compact but well-presented period layout
Short, level walk to High Street amenities and mainline station
Freehold and offered chain-free for a quicker purchase
Solid brick Victorian walls; likely no cavity insulation (energy works advised)
Small plot and generally small-to-medium rooms
This well-presented Victorian mid-terrace offers compact, characterful living in the heart of Berkhamsted. At 922 sq ft the house provides two good bedrooms, a light loft room and a useful garden office/conservatory — a flexible layout for a first home, pied-à-terre or rental investment. The home is offered freehold and chain-free, with a short, level walk to the High Street and mainline station.
Interior finishes are modern and move-in ready: attractive wood flooring on the ground floor, fitted kitchen with a butler sink and integrated appliances, a cosy living room with a feature fireplace and built-in storage, plus a contemporary family bathroom. The loft room adds practical extra space for guests, hobbies or occasional home working.
Outside, the rear garden faces southwesterly and includes a paved seating terrace, lawn and summerhouse with decking, together with a separate garden office/conservatory accessed by French doors — ideal for working from home. The small forecourt to the front and modest plot size reflect its historic High Street setting.
Practical points to note: the property is a solid-brick Victorian build (pre-1900) and walls are likely uninsulated, so energy-efficiency upgrades could be beneficial. Room sizes are generally small-to-medium, and the garden is compact. Heating is by mains gas boiler and radiators; council tax band C (Dacorum).
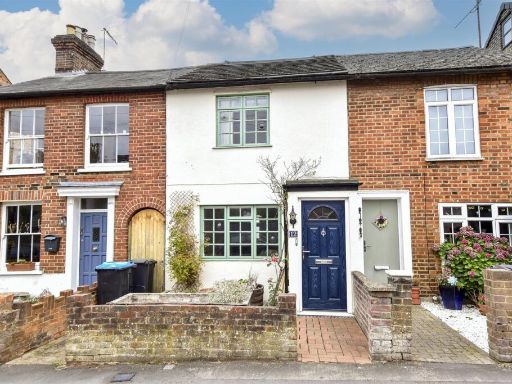 2 bedroom cottage for sale in Holliday Street, Berkhamsted, HP4 — £550,000 • 2 bed • 1 bath • 874 ft²
2 bedroom cottage for sale in Holliday Street, Berkhamsted, HP4 — £550,000 • 2 bed • 1 bath • 874 ft²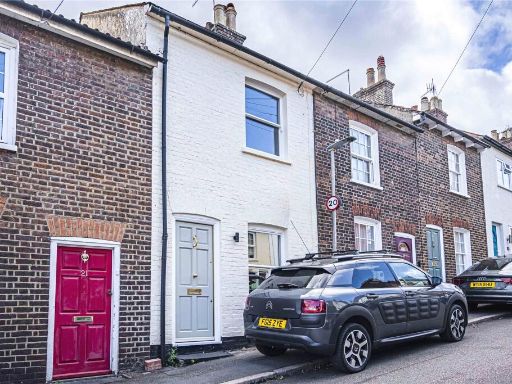 2 bedroom terraced house for sale in Victoria Road, Berkhamsted, Hertfordshire, HP4 — £535,000 • 2 bed • 1 bath • 577 ft²
2 bedroom terraced house for sale in Victoria Road, Berkhamsted, Hertfordshire, HP4 — £535,000 • 2 bed • 1 bath • 577 ft²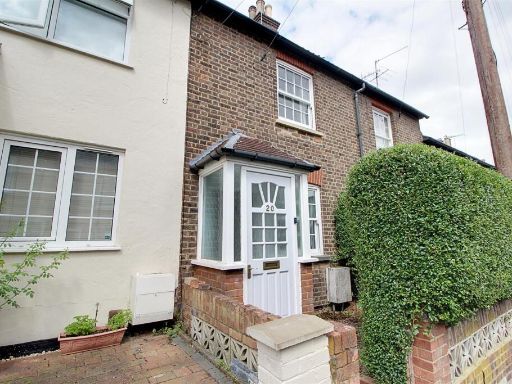 2 bedroom terraced house for sale in Victoria Road, Berkhamsted, HP4 — £500,000 • 2 bed • 1 bath • 740 ft²
2 bedroom terraced house for sale in Victoria Road, Berkhamsted, HP4 — £500,000 • 2 bed • 1 bath • 740 ft²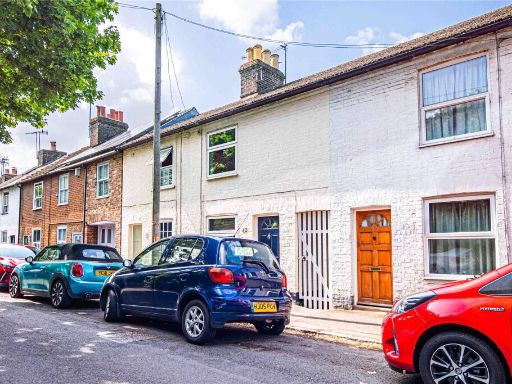 2 bedroom terraced house for sale in Ellesmere Road, Berkhamsted, Hertfordshire, HP4 — £450,000 • 2 bed • 1 bath • 665 ft²
2 bedroom terraced house for sale in Ellesmere Road, Berkhamsted, Hertfordshire, HP4 — £450,000 • 2 bed • 1 bath • 665 ft²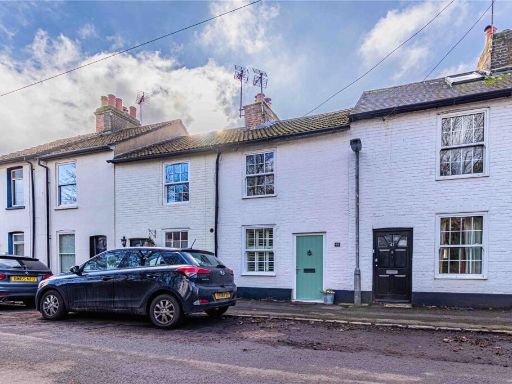 2 bedroom terraced house for sale in Ellesmere Road, Berkhamsted, Hertfordshire, HP4 — £575,000 • 2 bed • 1 bath • 754 ft²
2 bedroom terraced house for sale in Ellesmere Road, Berkhamsted, Hertfordshire, HP4 — £575,000 • 2 bed • 1 bath • 754 ft²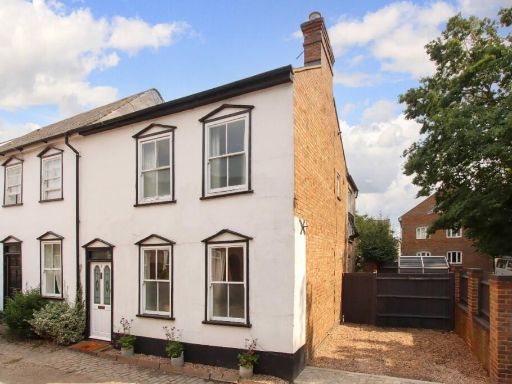 4 bedroom semi-detached house for sale in William Street, Berkhamsted, Hertfordshire, HP4 — £750,000 • 4 bed • 1 bath • 1202 ft²
4 bedroom semi-detached house for sale in William Street, Berkhamsted, Hertfordshire, HP4 — £750,000 • 4 bed • 1 bath • 1202 ft²