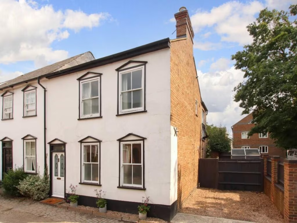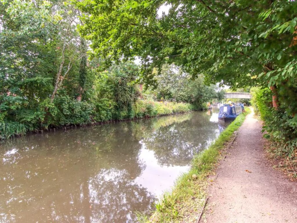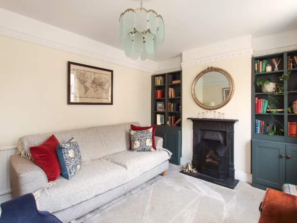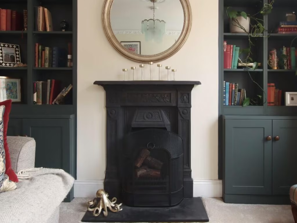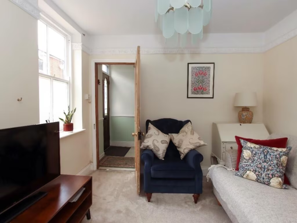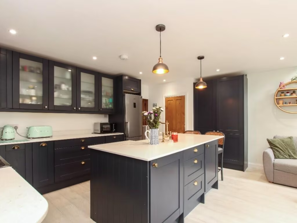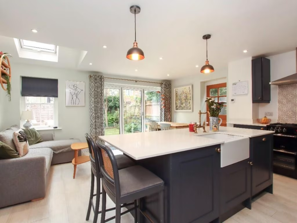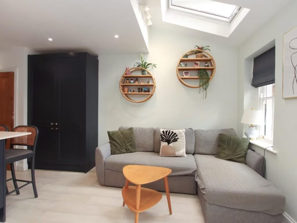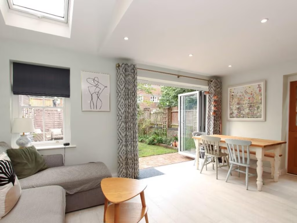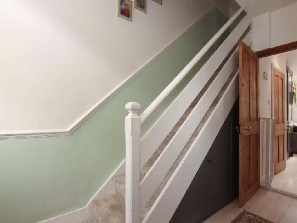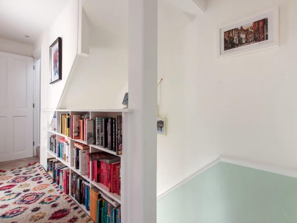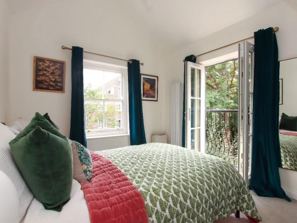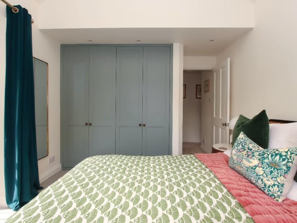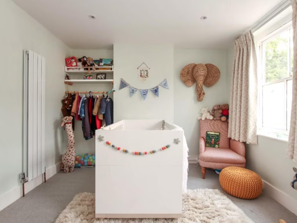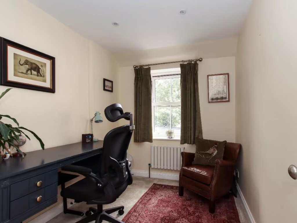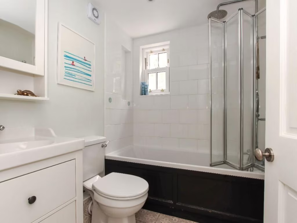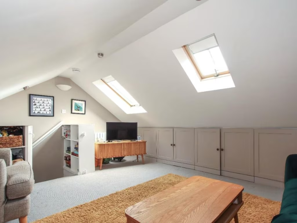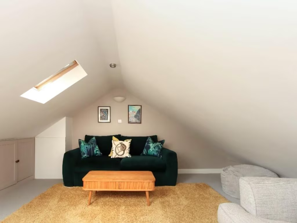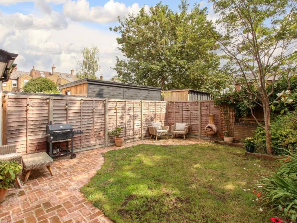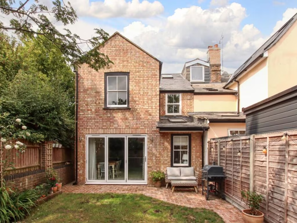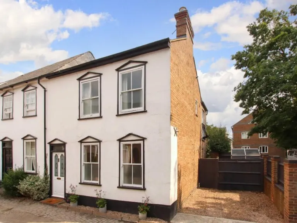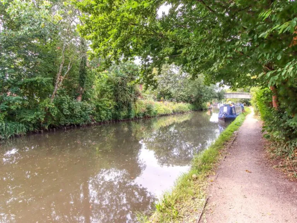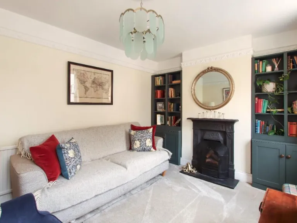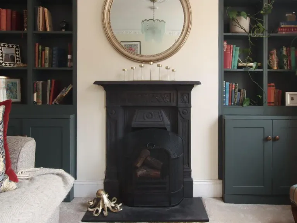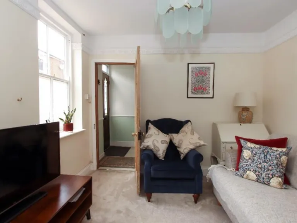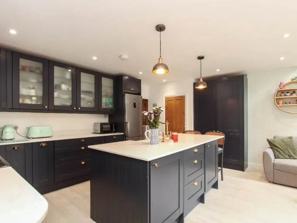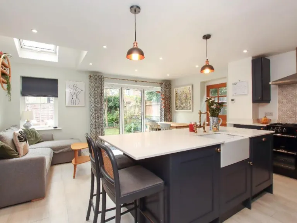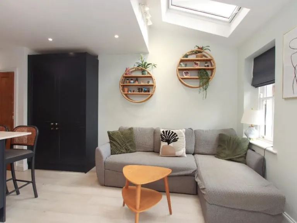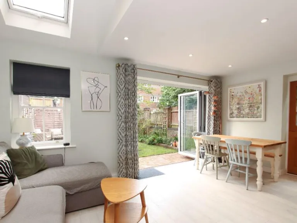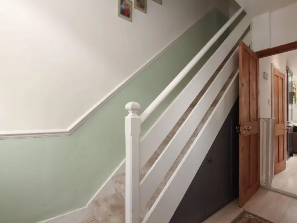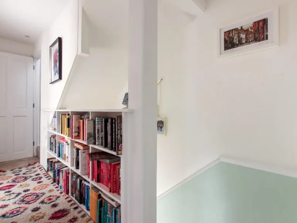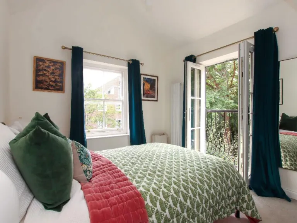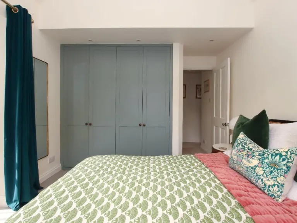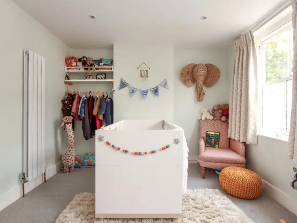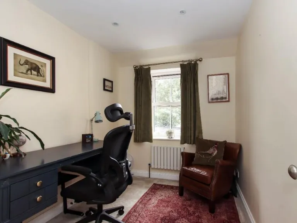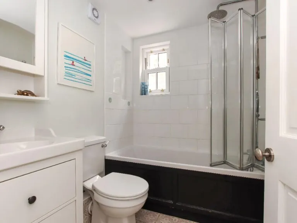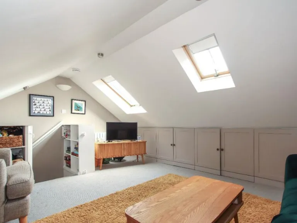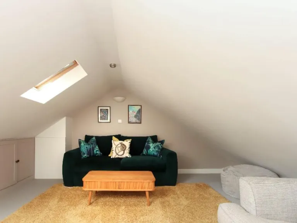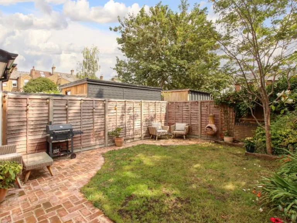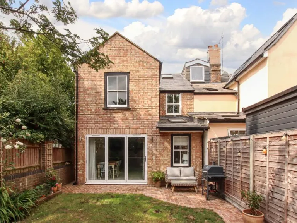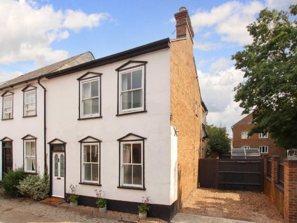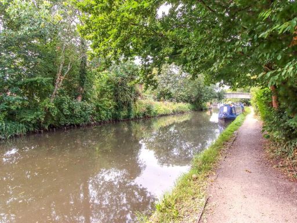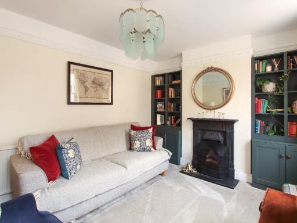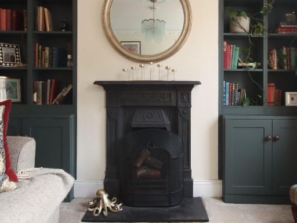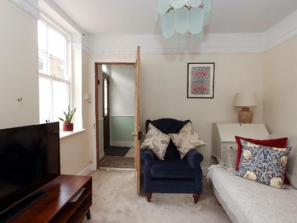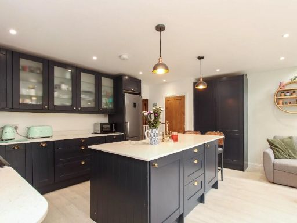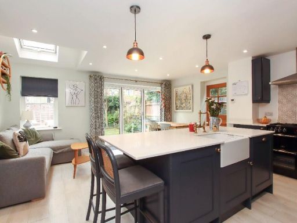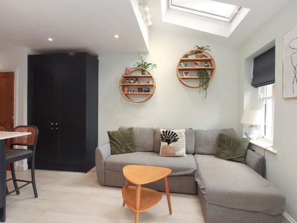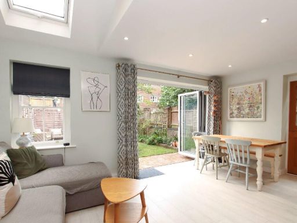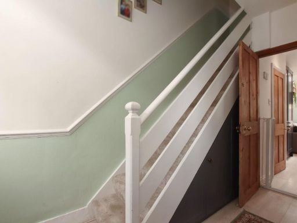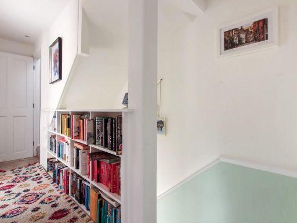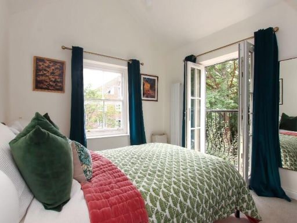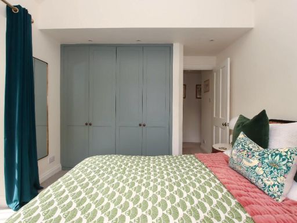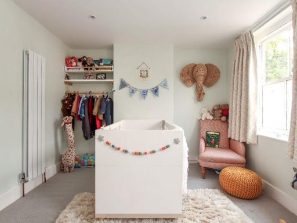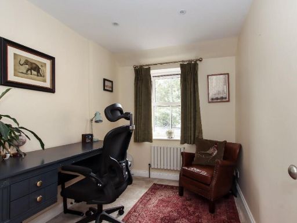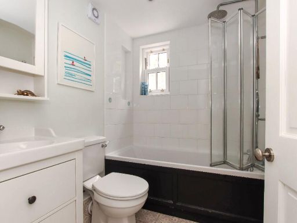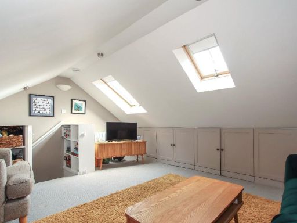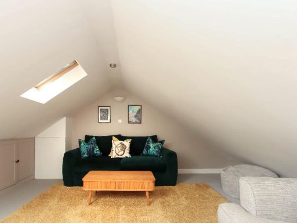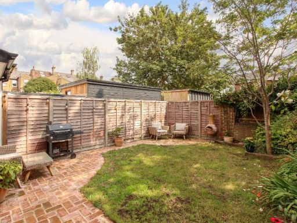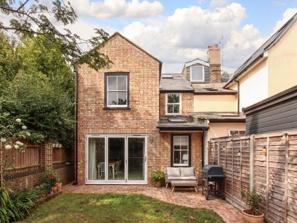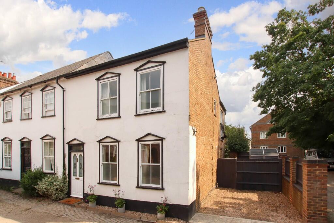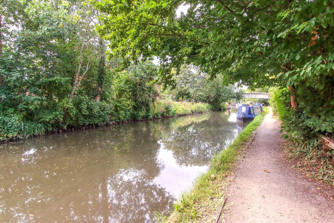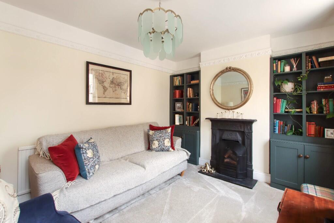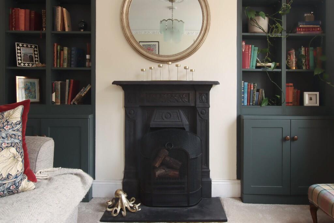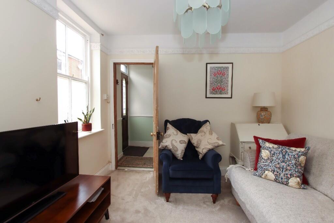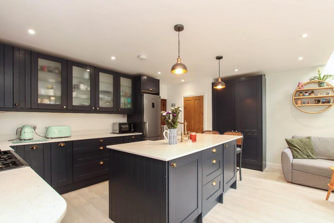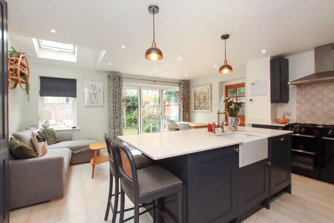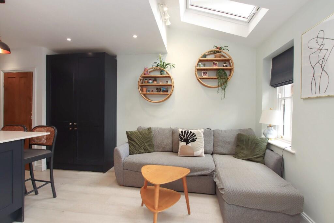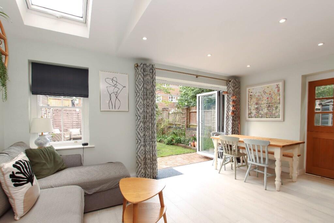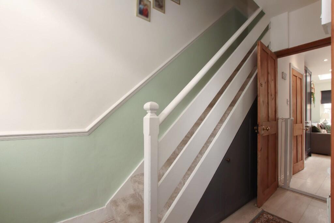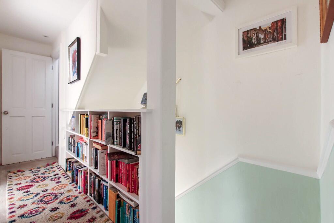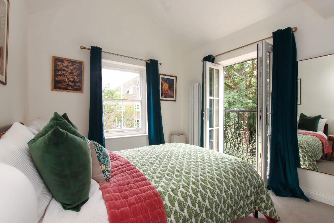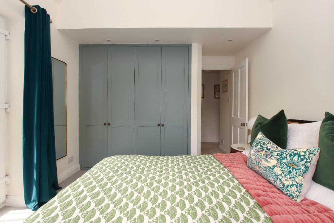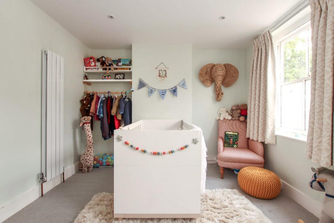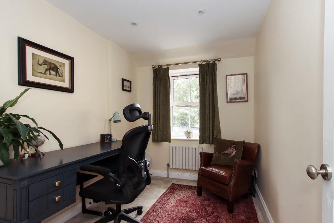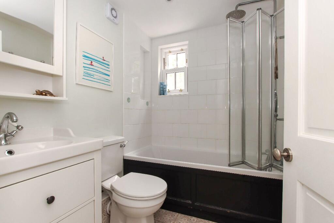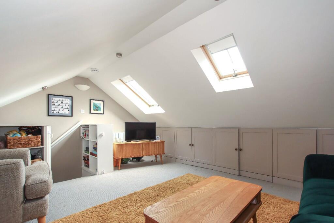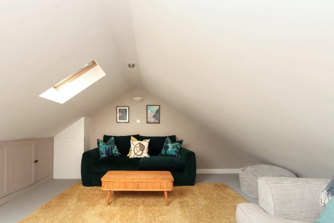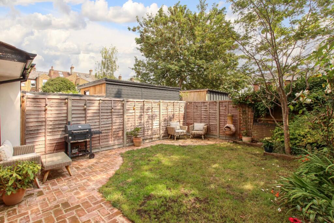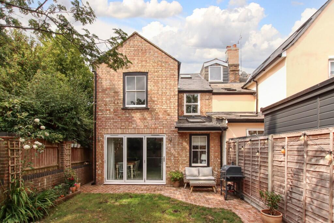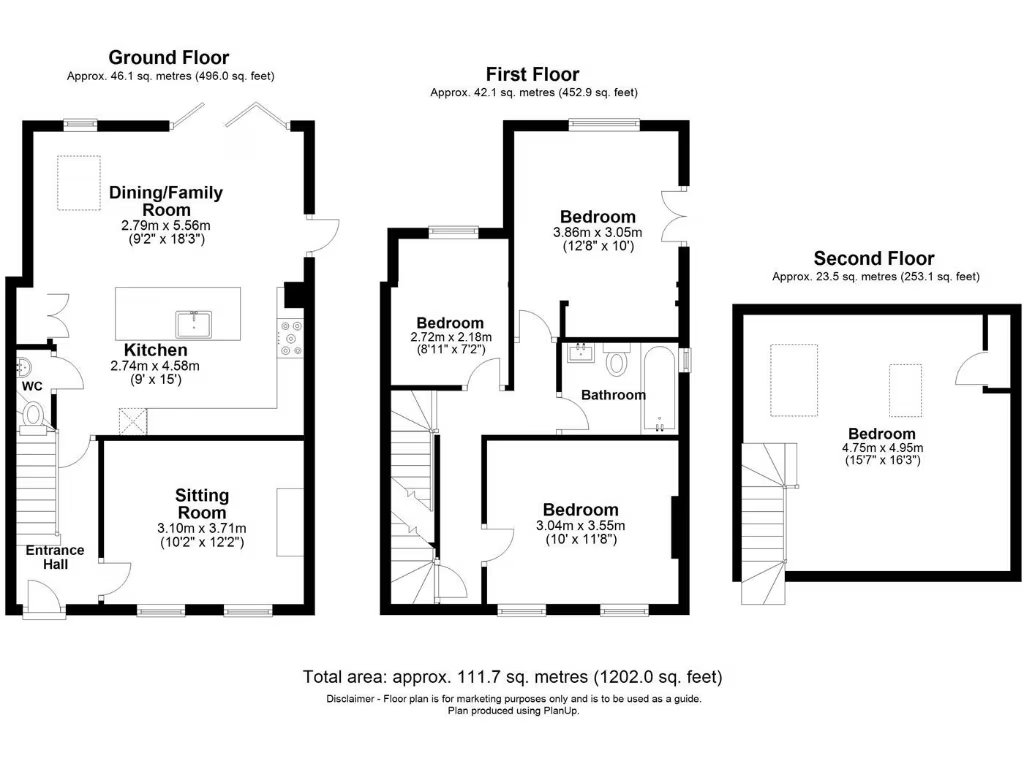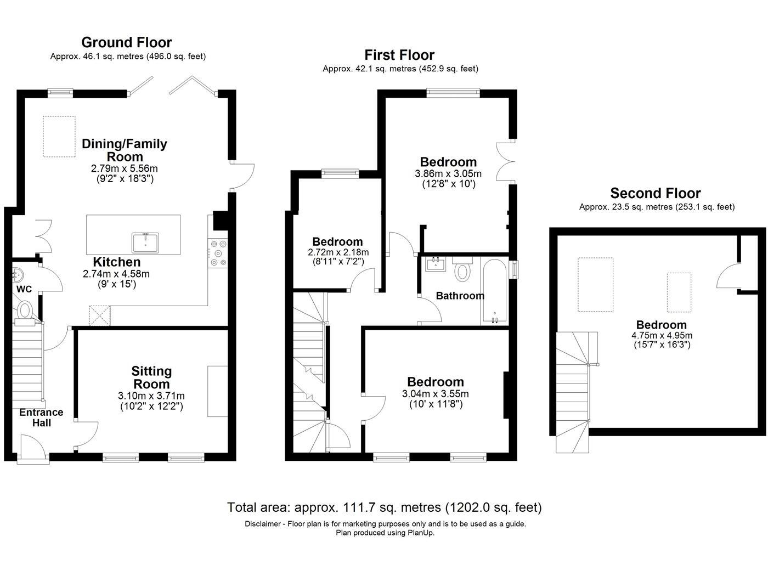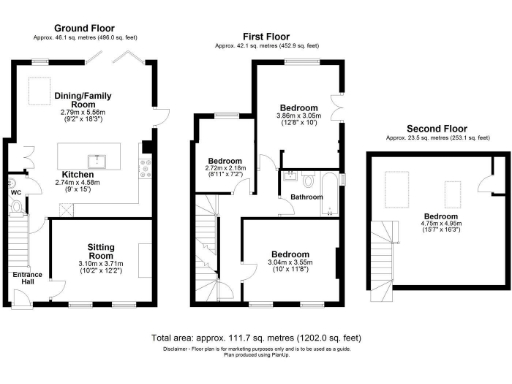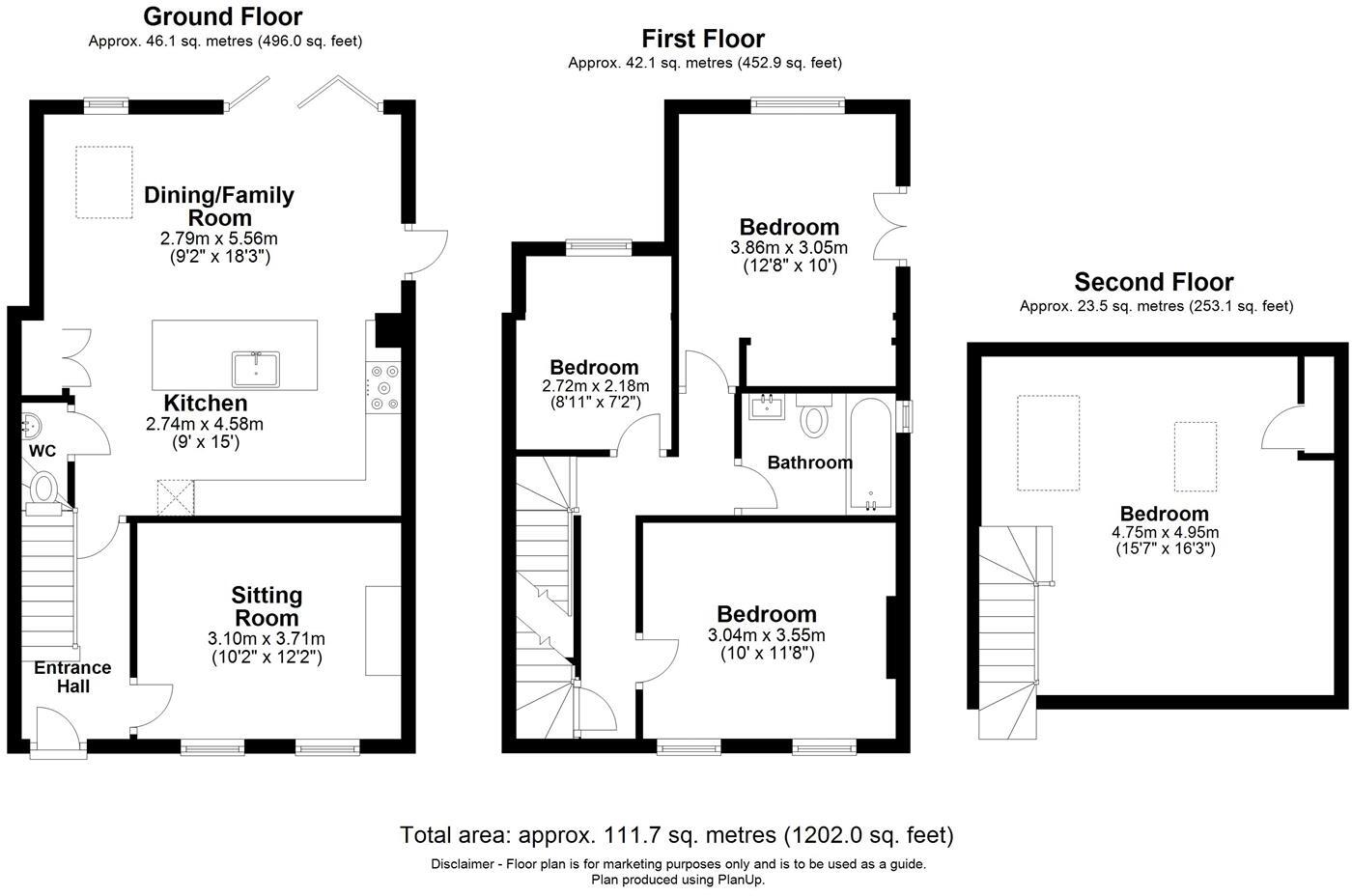Summary - 4 WILLIAM STREET BERKHAMSTED HP4 2EL
4 bed 1 bath Semi-Detached
Period charm and modern open-plan living beside the Grand Union Canal — ideal for family life..
Four bedrooms over three storeys, including large loft room with skylights
Open-plan kitchen/dining/family room with island and bifold doors
Period features: sash windows, high ceilings, feature fireplace
Private enclosed rear garden; small, low-maintenance plot
One main bathroom plus ground-floor WC; may be limiting for larger families
Off-street parking for one car with gated side access
Freehold tenure; council tax band D (Dacorum)
Slow broadband and solid brick walls likely without modern insulation
This attractive four-bedroom Victorian semi blends period character with contemporary styling, offering a practical family layout across three storeys. High ceilings, sash windows and a period fireplace sit alongside a bright open-plan kitchen/dining/family room with skylight and bifold doors to the rear garden.
The house sits on a quiet no-through road adjacent to the Grand Union Canal, providing a pleasant waterside walk into town and toward the station. There is off-street parking for one car and a private enclosed rear garden with paved seating, lawn and mature planting — a manageable outdoor space for family life.
Practical points to note: the home has one main bathroom and a separate downstairs WC, which may require scheduling for larger households. Broadband speeds in the area are reported as slow. The property’s solid brick walls are original (likely without modern cavity insulation), so buyers should consider potential energy-efficiency improvements. Council tax is band D and the property is sold freehold.
For families the location is strong — local state and independent schools, shops and leisure facilities are close by, with excellent road links to the A41 and frequent trains into London. The house offers immediate liveability with scope to improve energy performance or reconfigure spaces to suit changing needs.
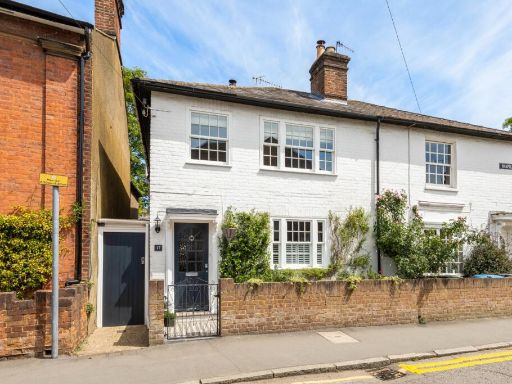 4 bedroom semi-detached house for sale in Berkhamsted, Hertfordshire, HP4 — £1,000,000 • 4 bed • 1 bath • 1478 ft²
4 bedroom semi-detached house for sale in Berkhamsted, Hertfordshire, HP4 — £1,000,000 • 4 bed • 1 bath • 1478 ft²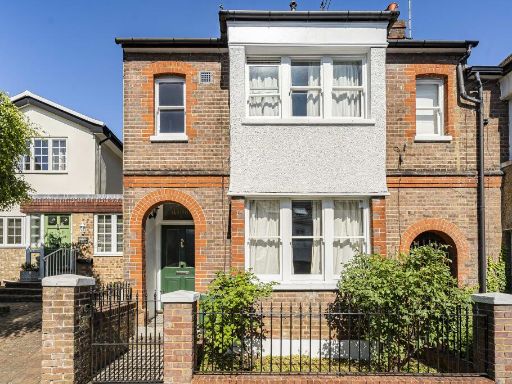 4 bedroom terraced house for sale in North Road, Berkhamsted, HP4 — £1,000,000 • 4 bed • 2 bath • 1245 ft²
4 bedroom terraced house for sale in North Road, Berkhamsted, HP4 — £1,000,000 • 4 bed • 2 bath • 1245 ft²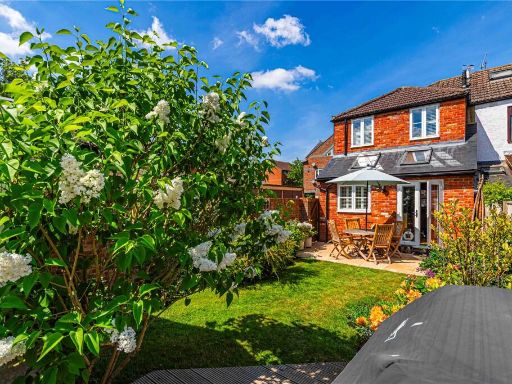 3 bedroom semi-detached house for sale in Bedford Street, Berkhamsted, Hertfordshire, HP4 — £650,000 • 3 bed • 1 bath • 801 ft²
3 bedroom semi-detached house for sale in Bedford Street, Berkhamsted, Hertfordshire, HP4 — £650,000 • 3 bed • 1 bath • 801 ft²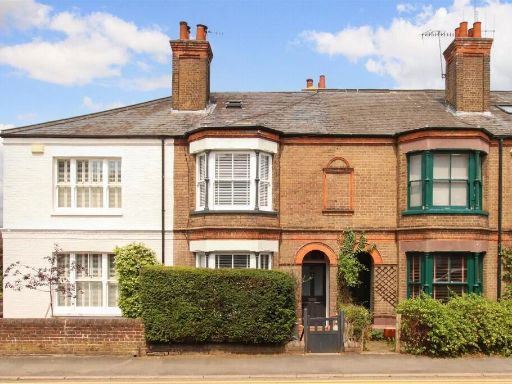 4 bedroom terraced house for sale in Charles Street, Berkhamsted, Hertfordshire, HP4 — £860,000 • 4 bed • 1 bath • 1378 ft²
4 bedroom terraced house for sale in Charles Street, Berkhamsted, Hertfordshire, HP4 — £860,000 • 4 bed • 1 bath • 1378 ft²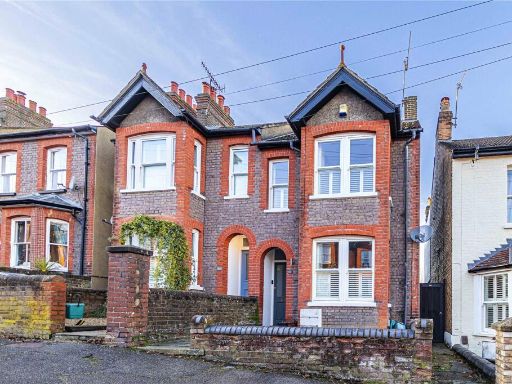 4 bedroom semi-detached house for sale in Shrublands Avenue, Berkhamsted, Hertfordshire, HP4 — £840,000 • 4 bed • 2 bath • 1169 ft²
4 bedroom semi-detached house for sale in Shrublands Avenue, Berkhamsted, Hertfordshire, HP4 — £840,000 • 4 bed • 2 bath • 1169 ft²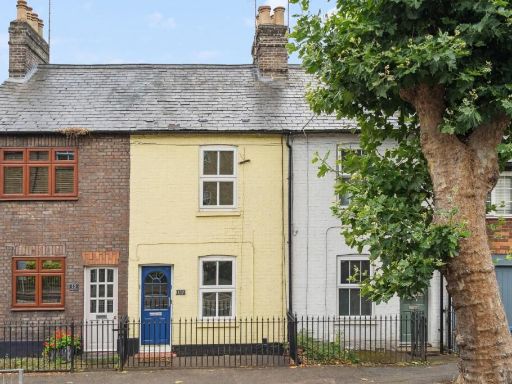 2 bedroom terraced house for sale in High Street, Berkhamsted, Hertfordshire, HP4 — £500,000 • 2 bed • 1 bath • 922 ft²
2 bedroom terraced house for sale in High Street, Berkhamsted, Hertfordshire, HP4 — £500,000 • 2 bed • 1 bath • 922 ft²