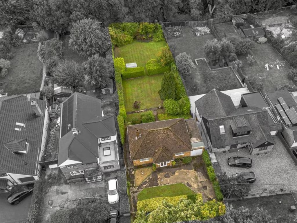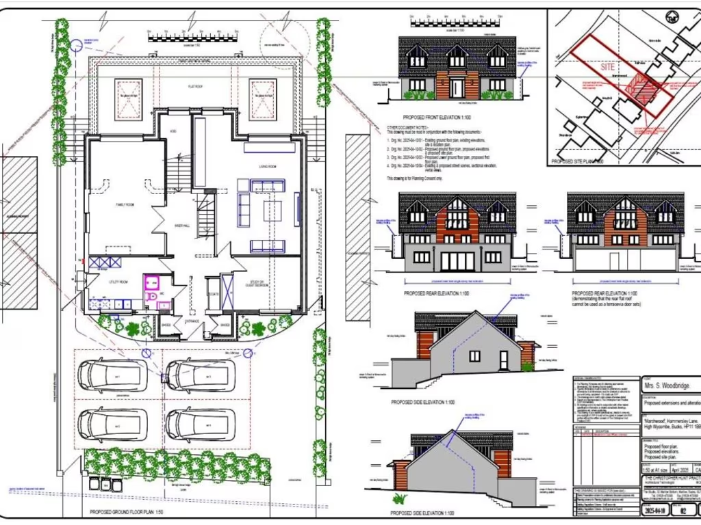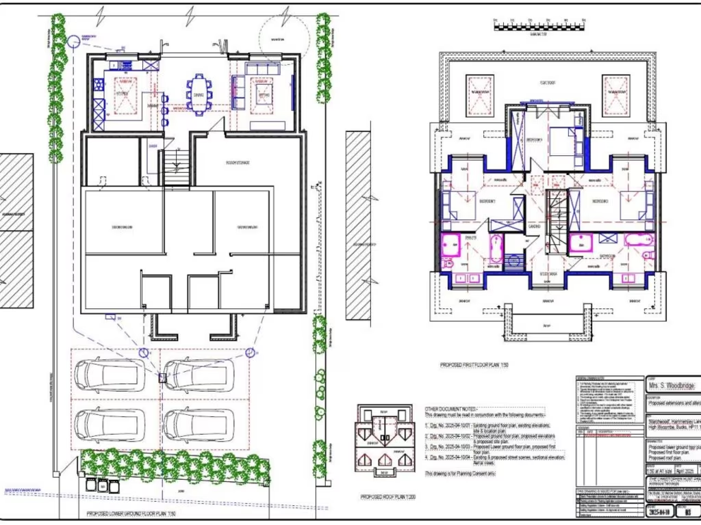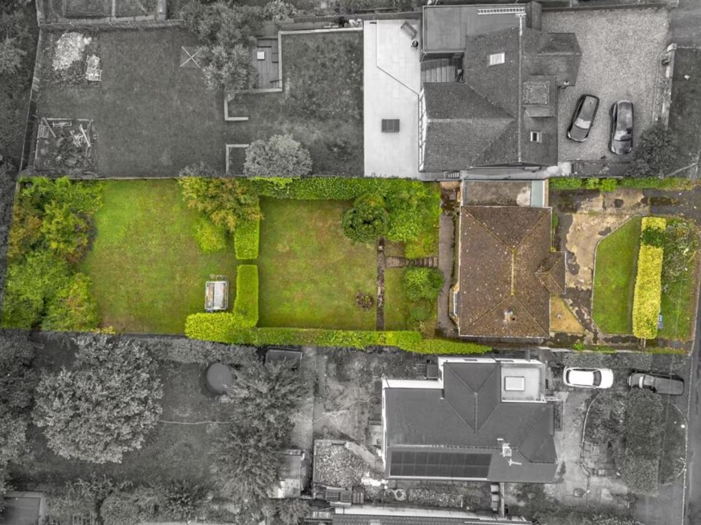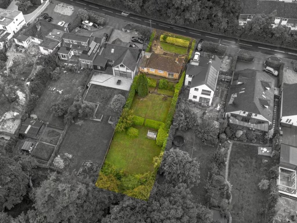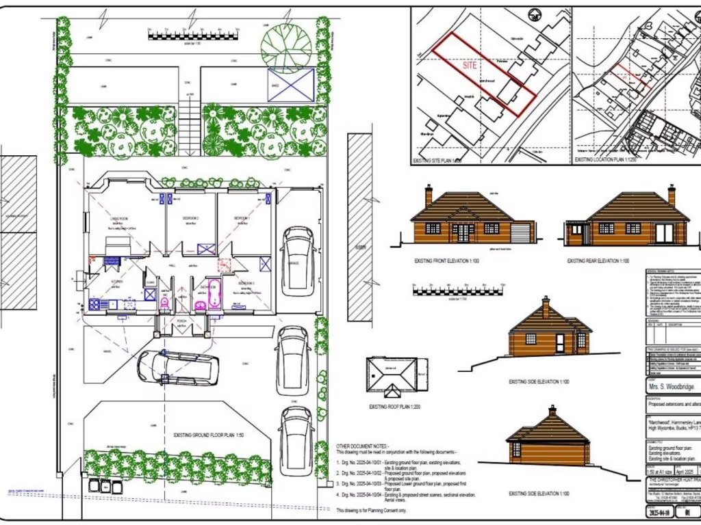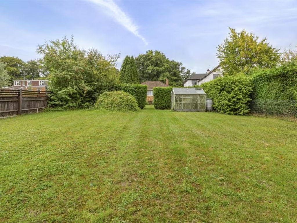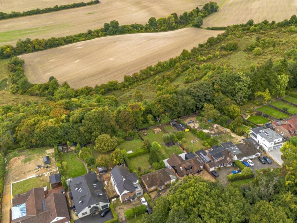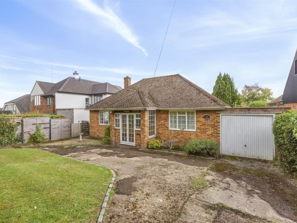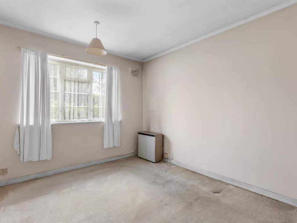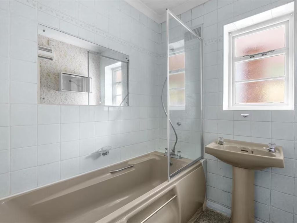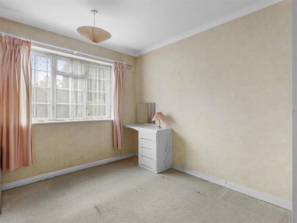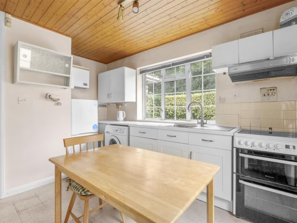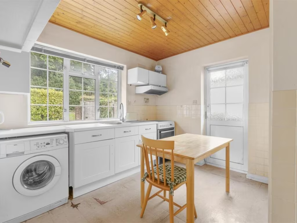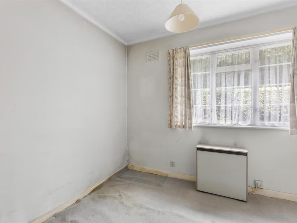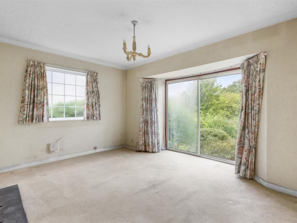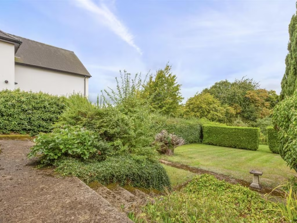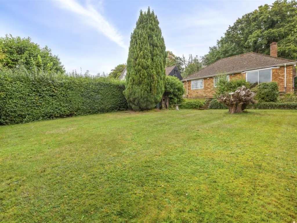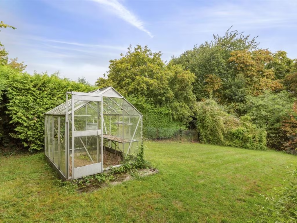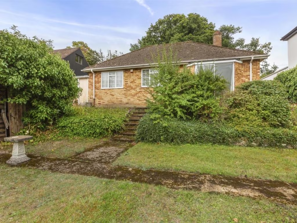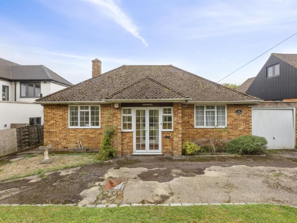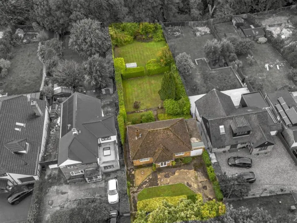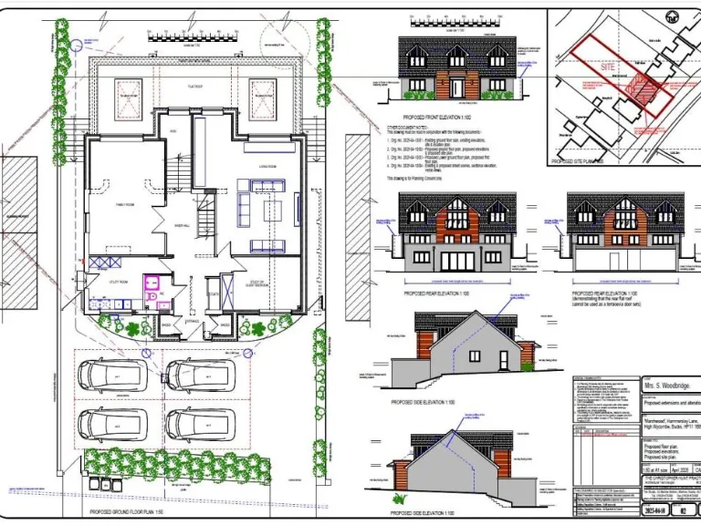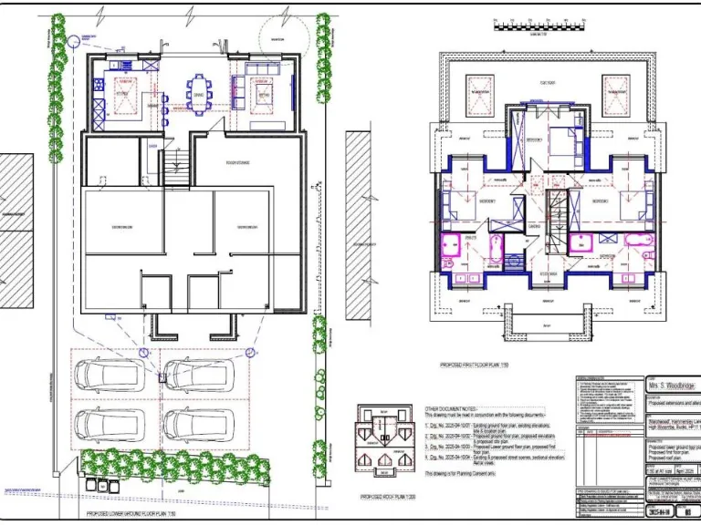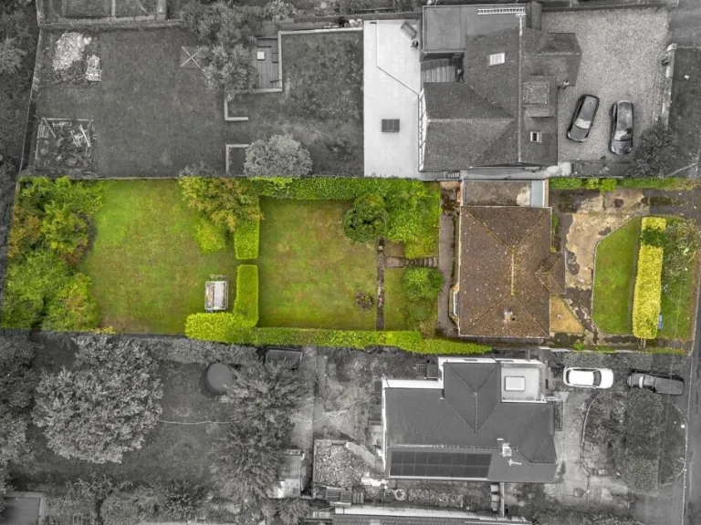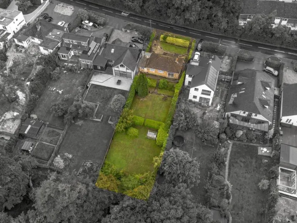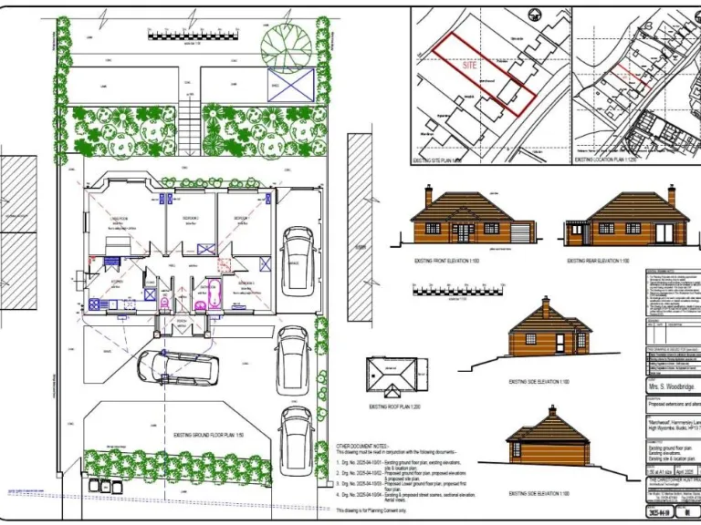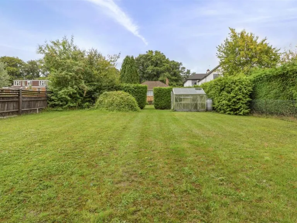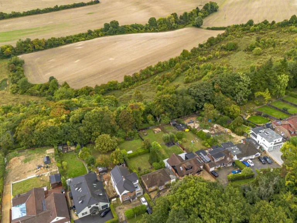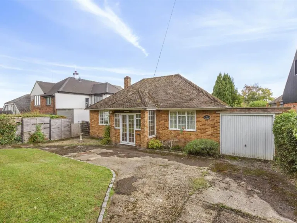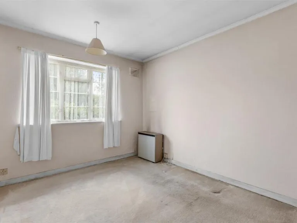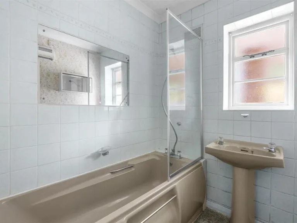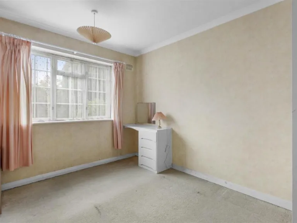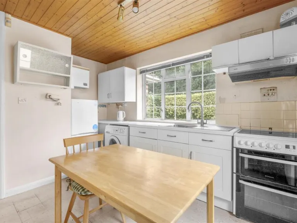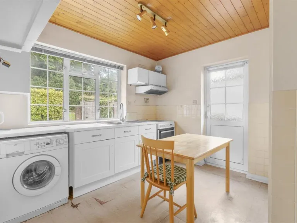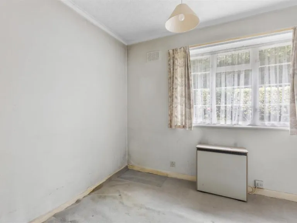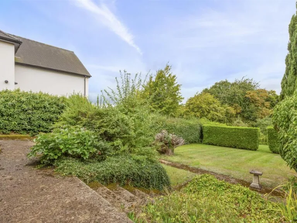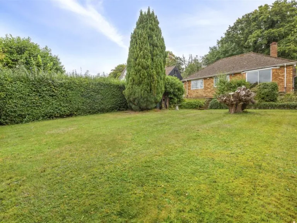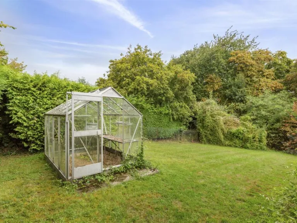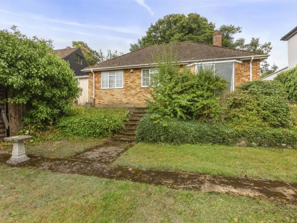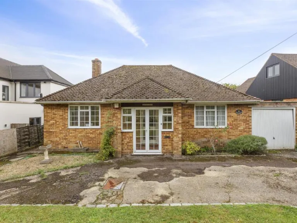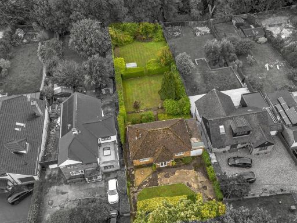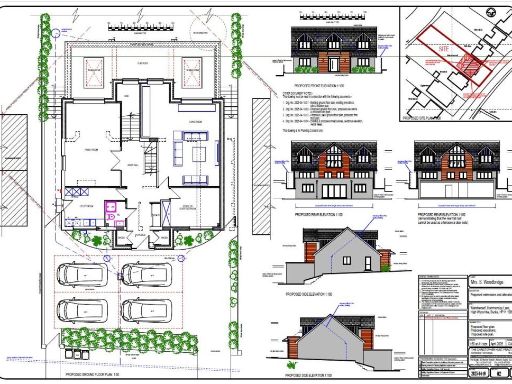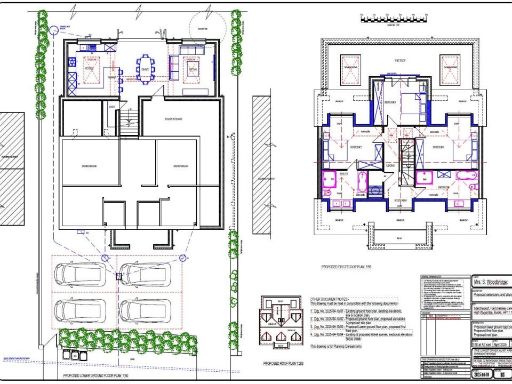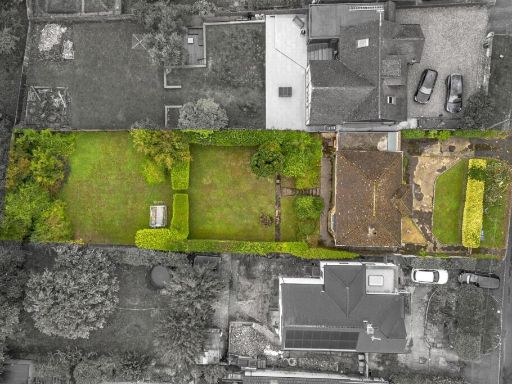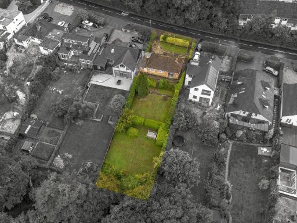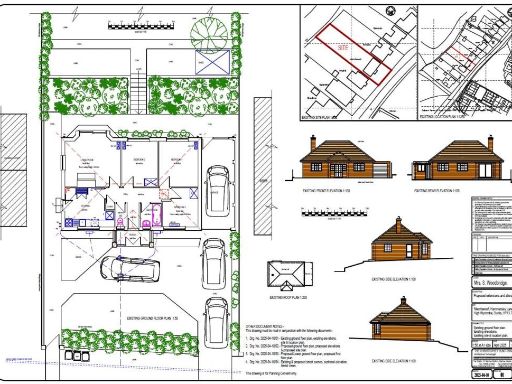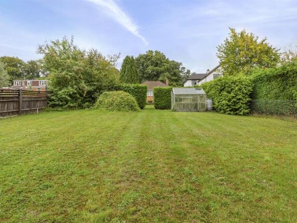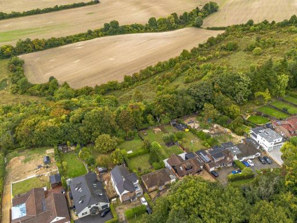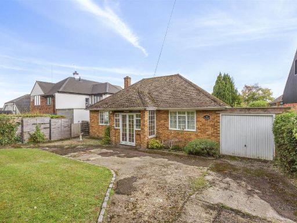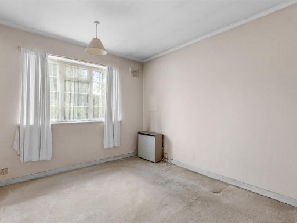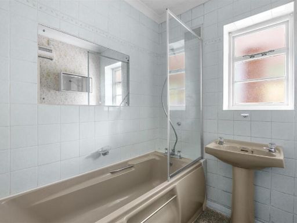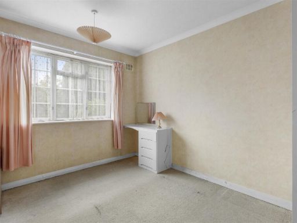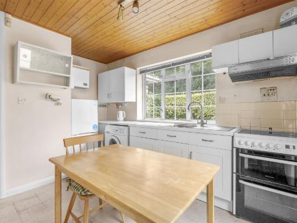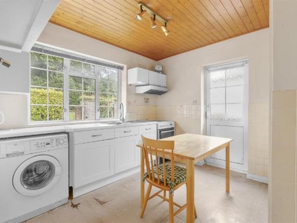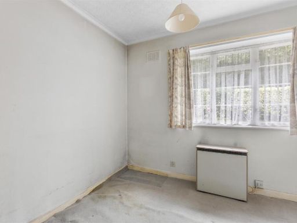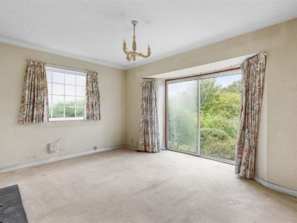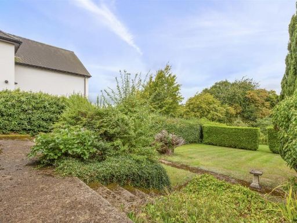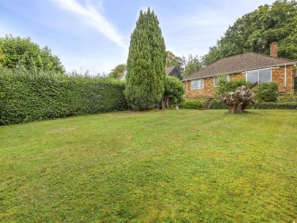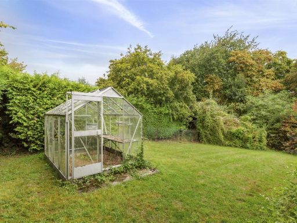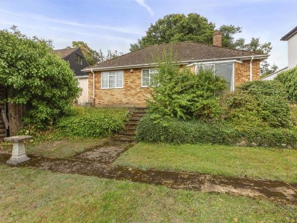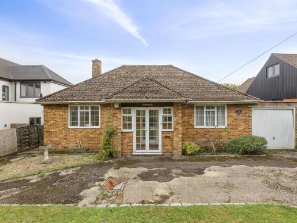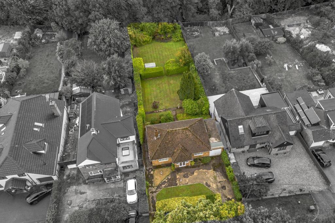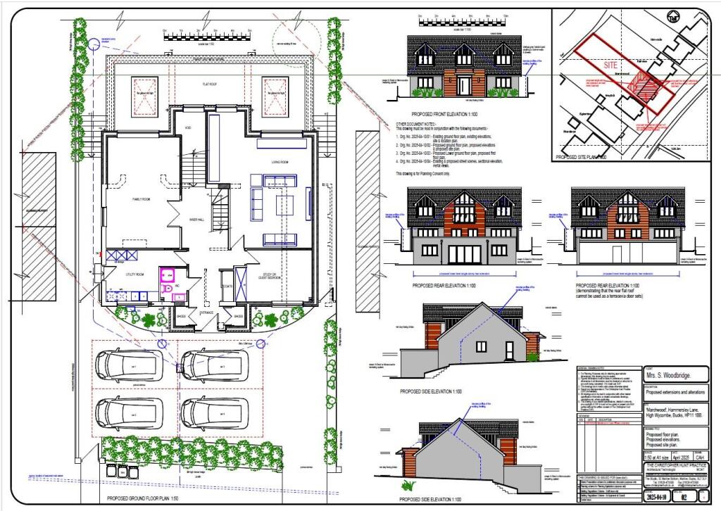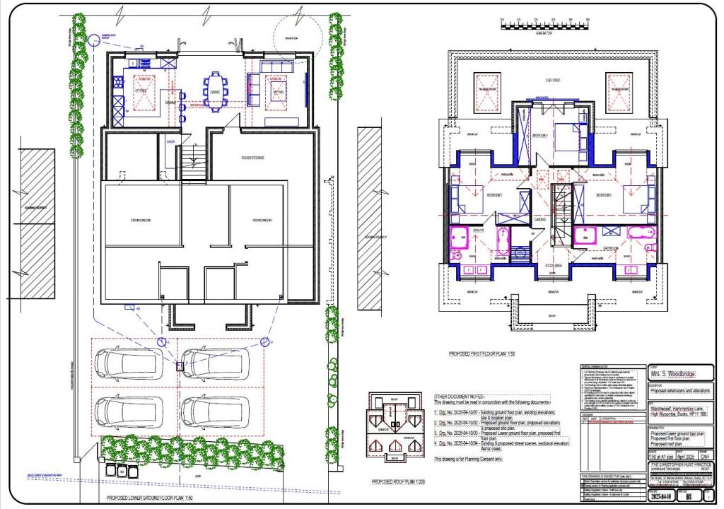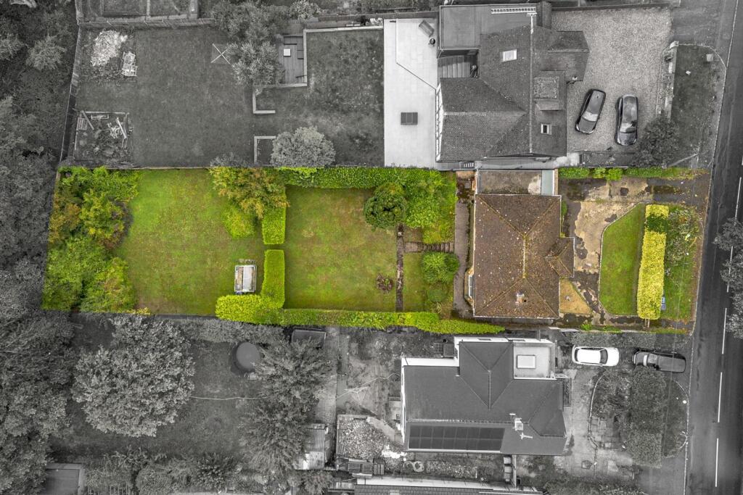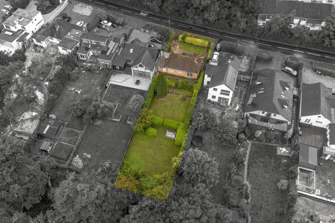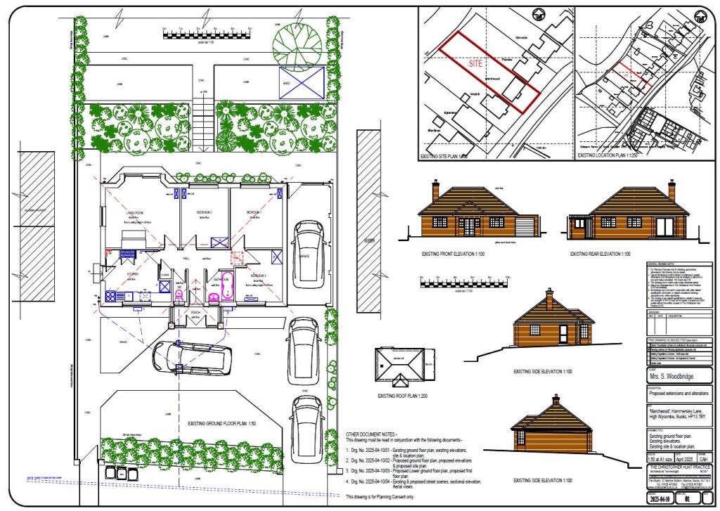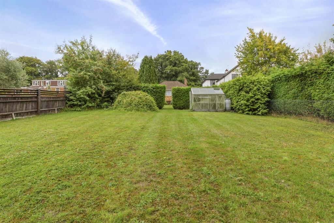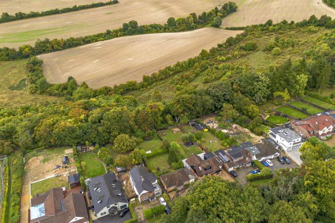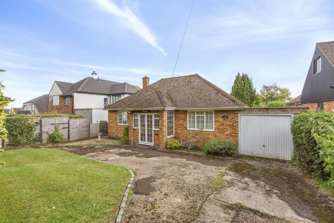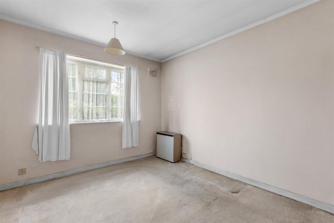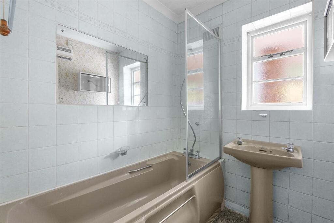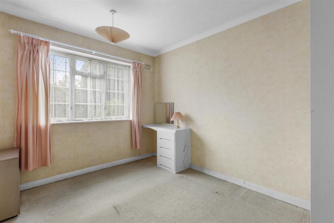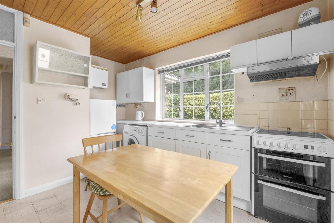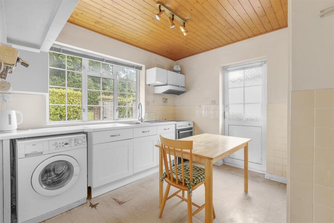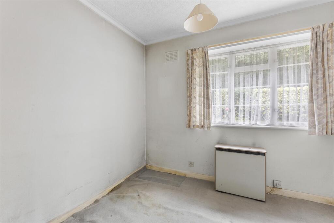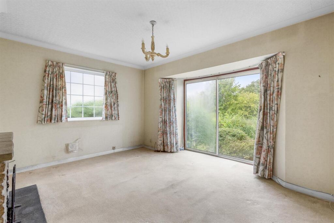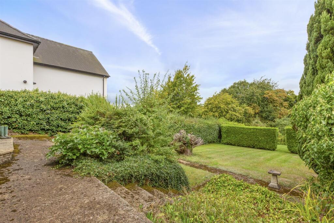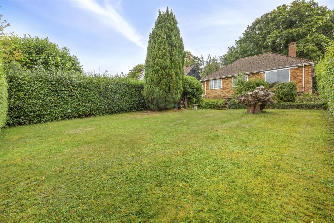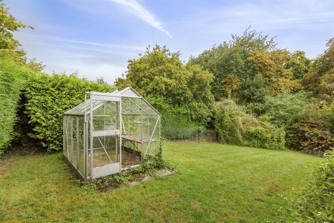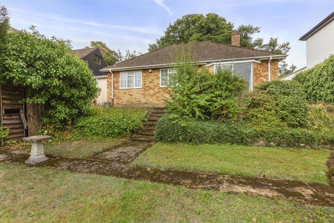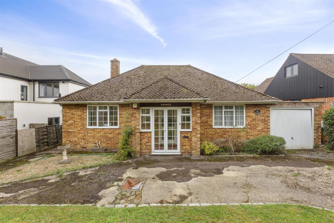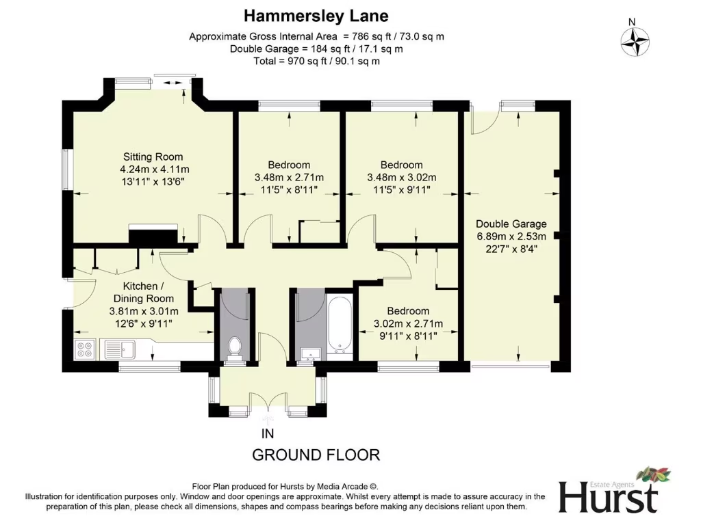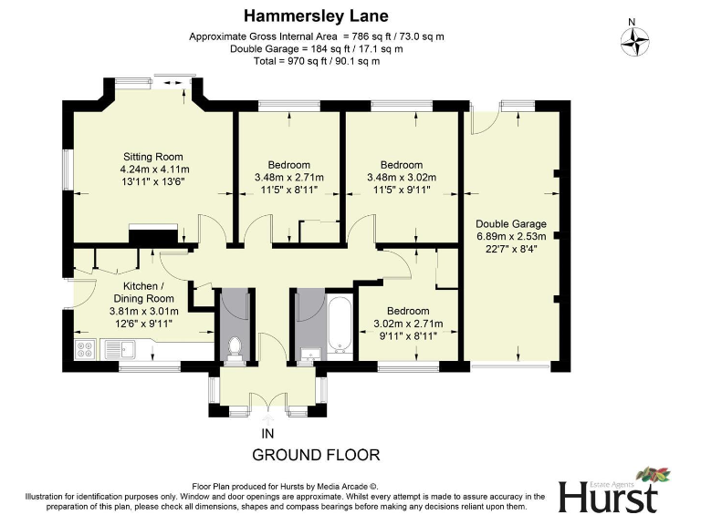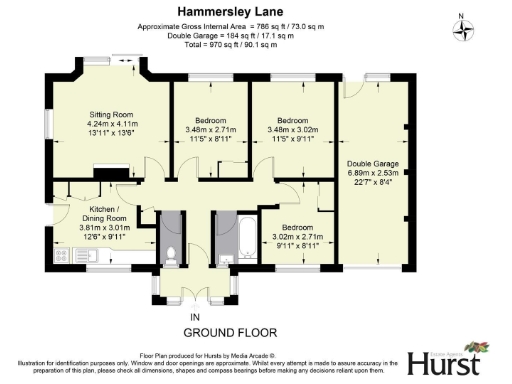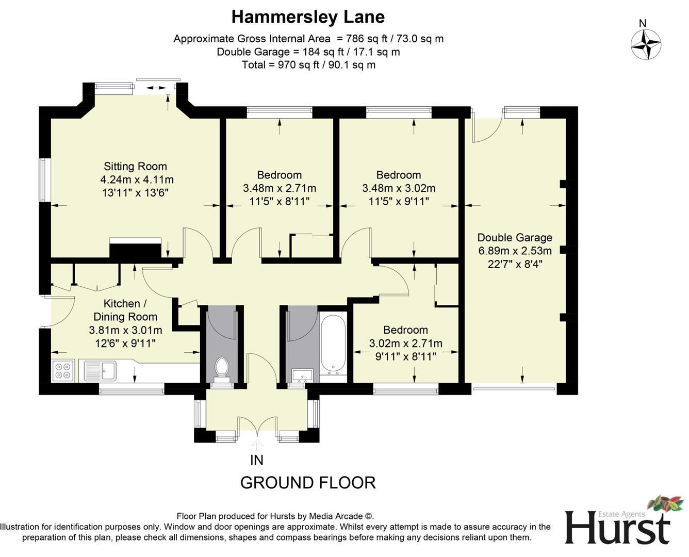Summary - MARCHWOOD, HAMMERSLEY LANE HP13 7BY
4 bed 3 bath Detached
Large south-west rear garden with planning consent for a substantial family home..
Planning permission granted (ref. 25/06182/FUL) for large detached house
A rare development plot on Hammersley Lane with planning permission (ref. 25/06182/FUL) for a substantial detached family home. The existing single-storey bungalow sits on a noticeably large, south-west facing plot with panoramic valley views — the site offers clear scope to replace the modest footprint with a much larger new build. With no onward chain the plot is ready for a buyer who wants to move quickly.
The location combines semi-rural privacy with strong transport links: easy access to Junction 3 of the M40 and good rail links at High Wycombe. The site falls within catchments for several well-regarded schools and sits in a very affluent area with low local crime and fast broadband — attractive points for families or rebuild buyers. Images and plans show provision for garage and off-street parking.
The existing bungalow is modest and dated internally; modernisation alone will be required if retaining the current dwelling. Buyers planning the approved build should allow for construction costs, statutory fees and the usual local planning/building-control conditions. Council tax is above average. Interested parties should confirm details of the permission and budgets before proceeding.
This opportunity suits a developer, builder or householder seeking a ready-planned substantial home in a high-demand area. Early viewing is recommended to assess the plot, existing structure and potential for the approved scheme.
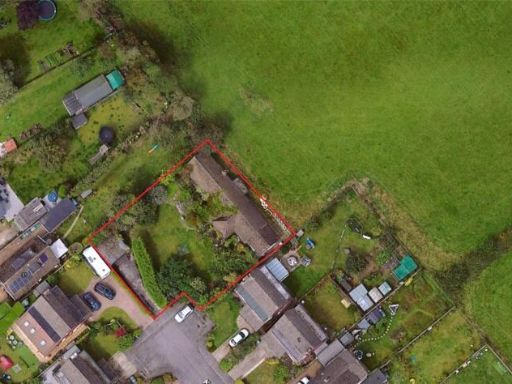 Plot for sale in Kestrel Drive, Hazlemere, High Wycombe, Buckinghamshire, HP15 — £695,000 • 1 bed • 1 bath
Plot for sale in Kestrel Drive, Hazlemere, High Wycombe, Buckinghamshire, HP15 — £695,000 • 1 bed • 1 bath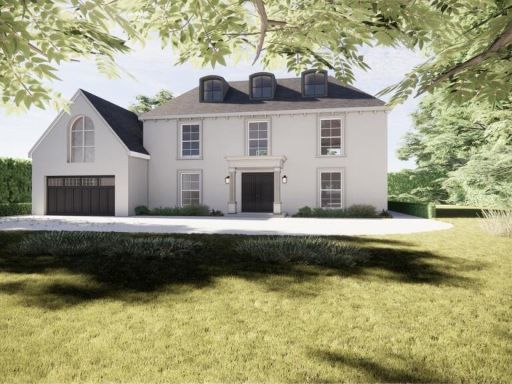 Village house for sale in Manor Road, Penn, Buckinghamshire, HP10 — £1,100,000 • 1 bed • 1 bath • 5000 ft²
Village house for sale in Manor Road, Penn, Buckinghamshire, HP10 — £1,100,000 • 1 bed • 1 bath • 5000 ft²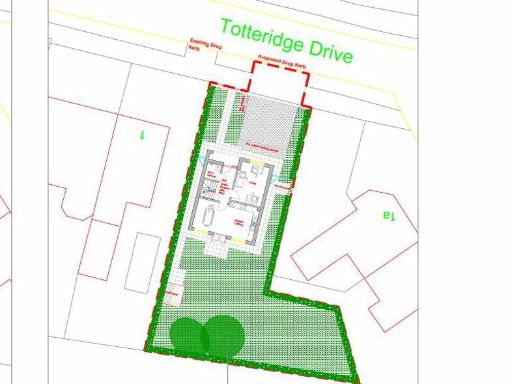 Plot for sale in Building Plot for Sale with Outline Planning Approval - Totteridge Drive, HP13 — £200,000 • 4 bed • 1 bath
Plot for sale in Building Plot for Sale with Outline Planning Approval - Totteridge Drive, HP13 — £200,000 • 4 bed • 1 bath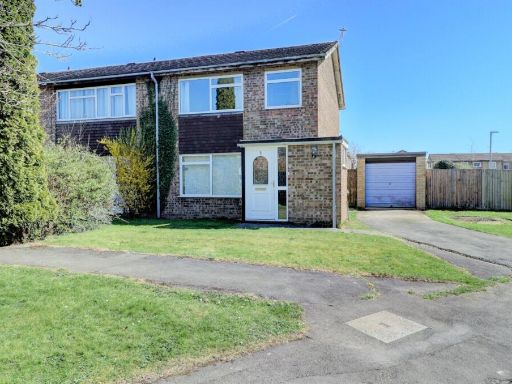 3 bedroom end of terrace house for sale in Juniper Close, Hazlemere, High Wycombe, HP15 — £469,950 • 3 bed • 1 bath
3 bedroom end of terrace house for sale in Juniper Close, Hazlemere, High Wycombe, HP15 — £469,950 • 3 bed • 1 bath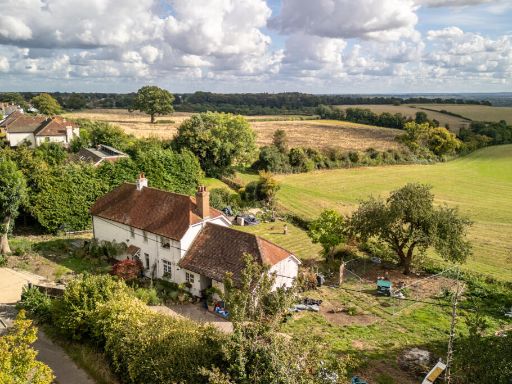 3 bedroom detached house for sale in Heath End Road, Flackwell Heath, High Wycombe, Buckinghamshire, HP10 — £1,400,000 • 3 bed • 1 bath • 1640 ft²
3 bedroom detached house for sale in Heath End Road, Flackwell Heath, High Wycombe, Buckinghamshire, HP10 — £1,400,000 • 3 bed • 1 bath • 1640 ft²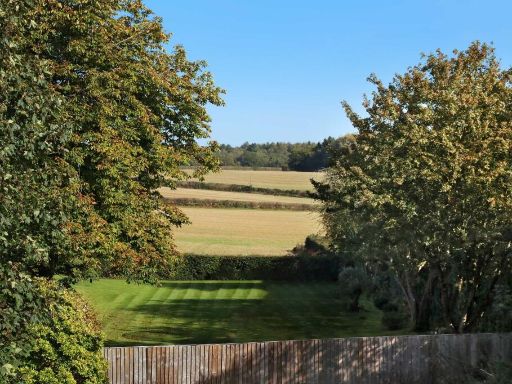 Plot for sale in Penn Road, Knotty Green, Beaconsfield, HP9 — £1,500,000 • 1 bed • 1 bath • 6500 ft²
Plot for sale in Penn Road, Knotty Green, Beaconsfield, HP9 — £1,500,000 • 1 bed • 1 bath • 6500 ft²