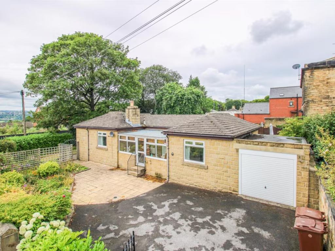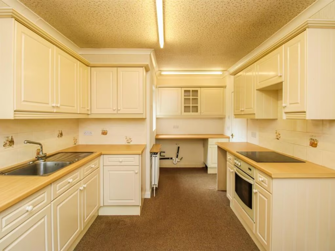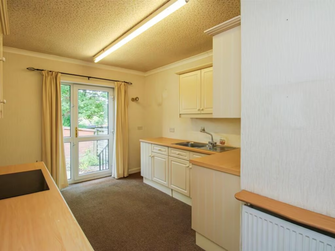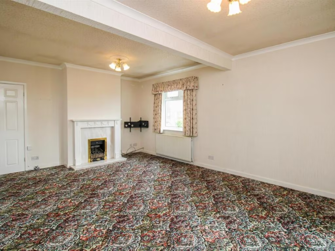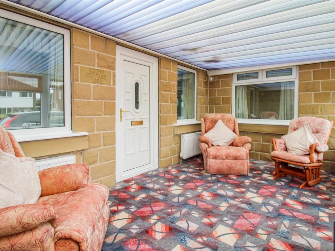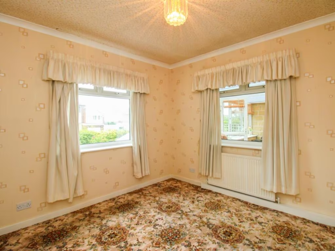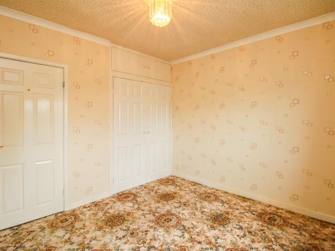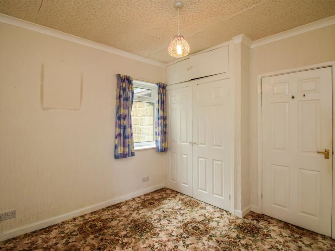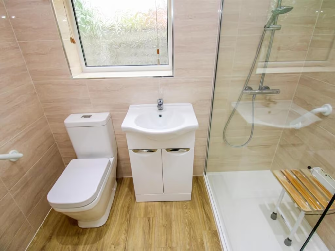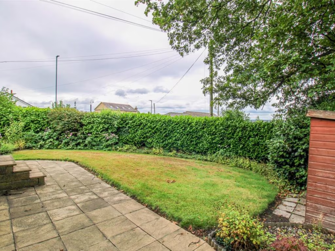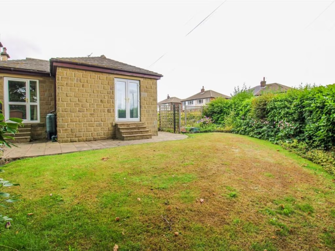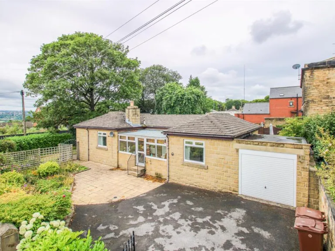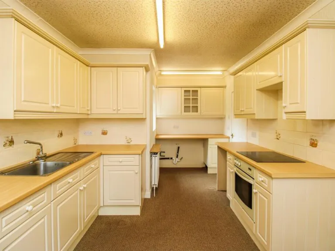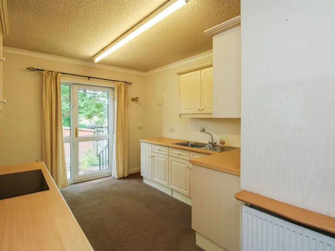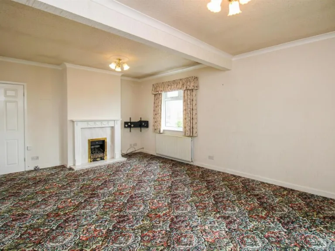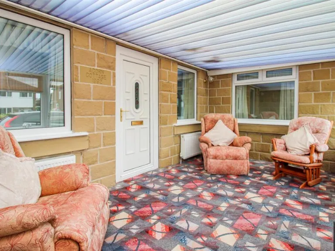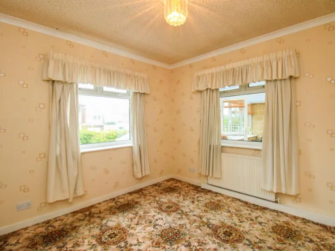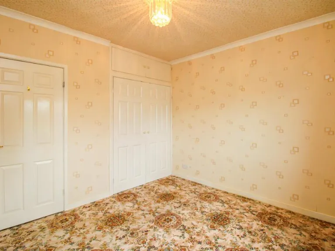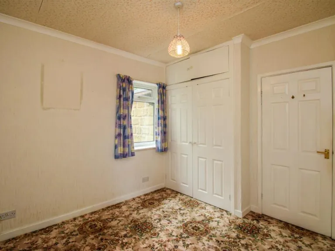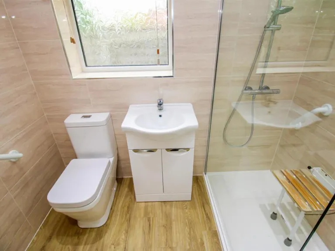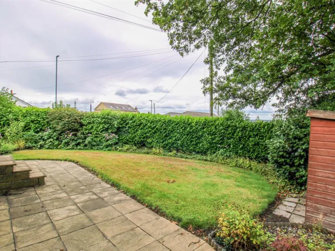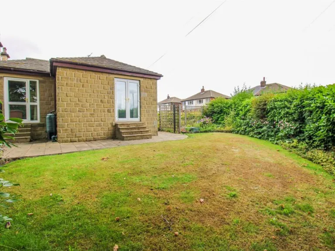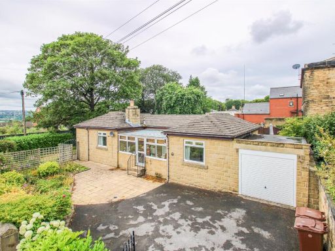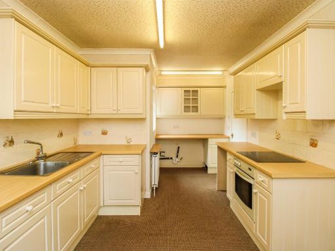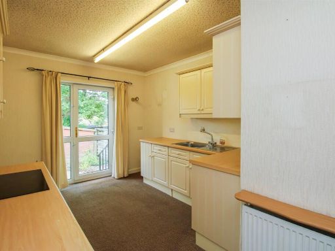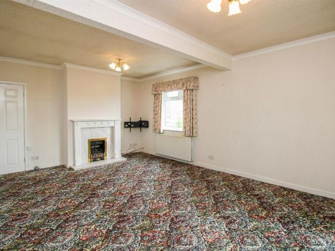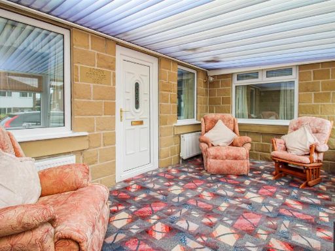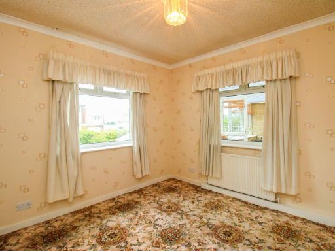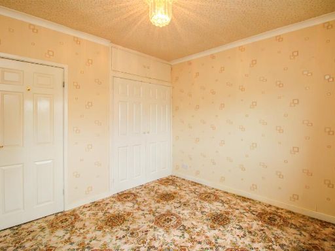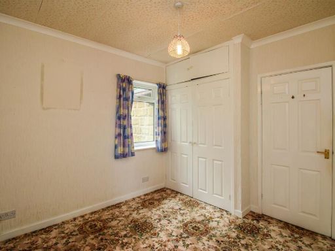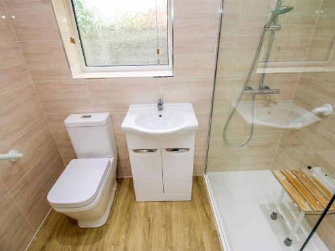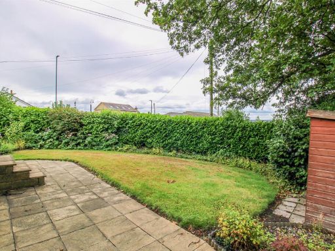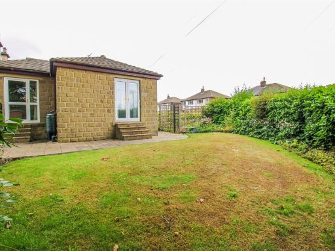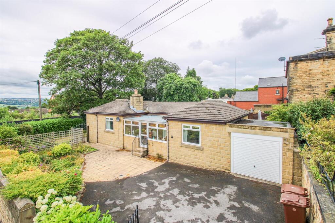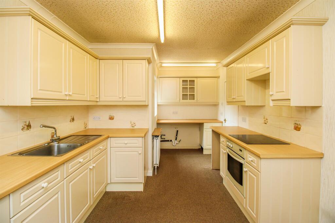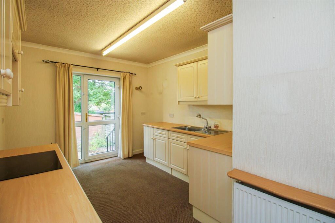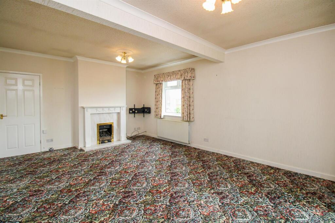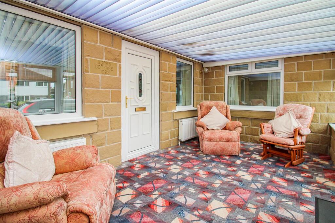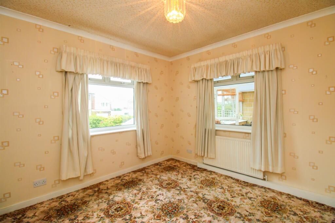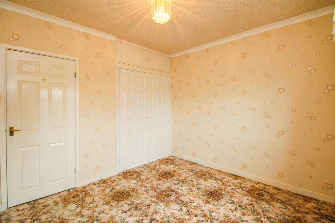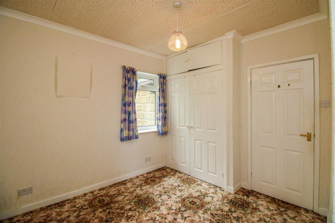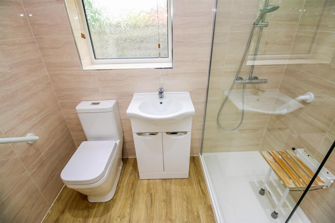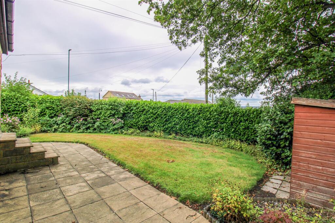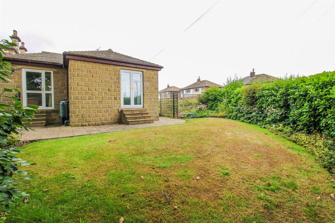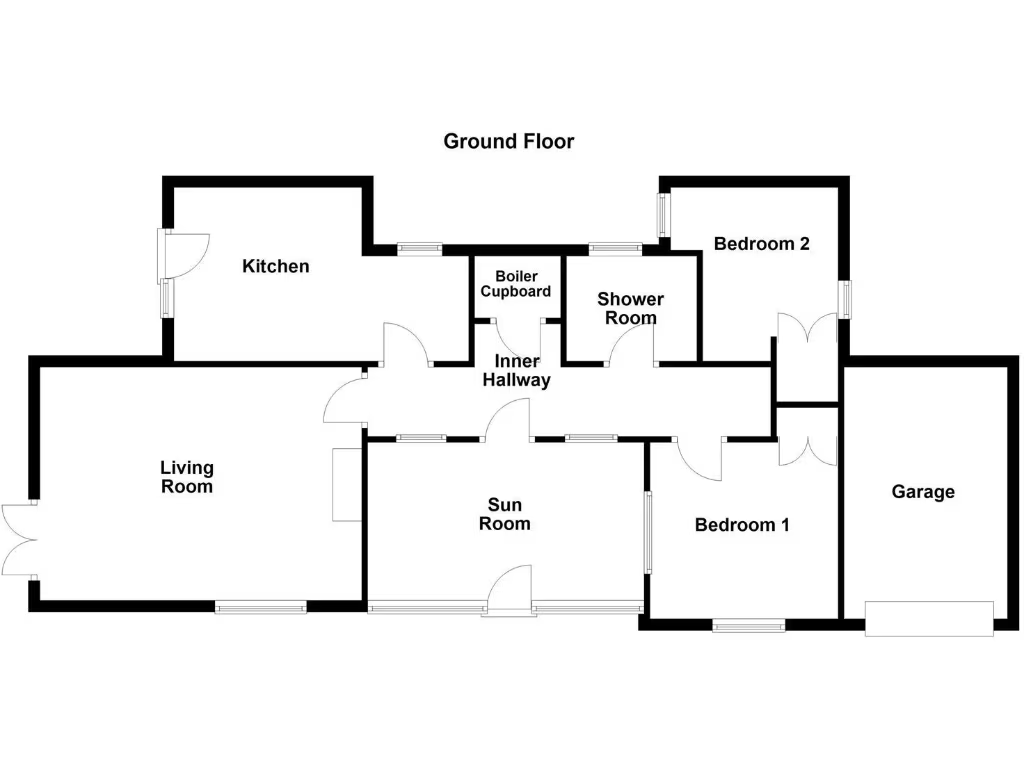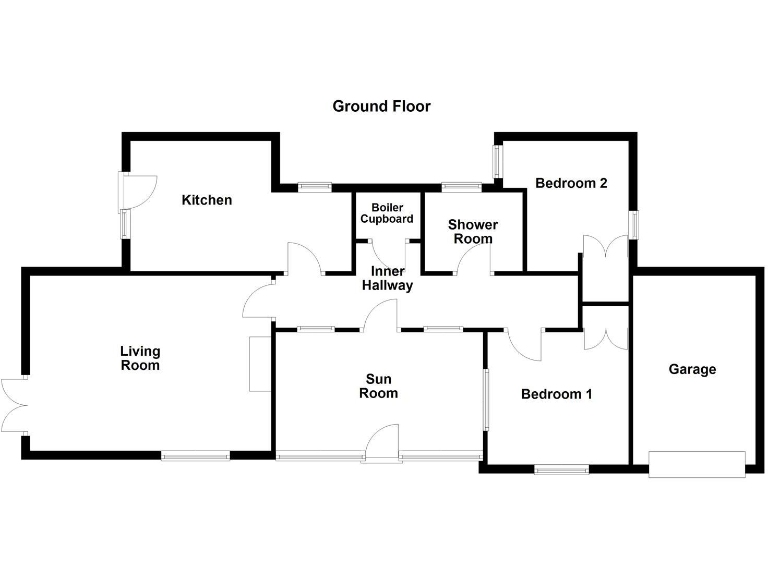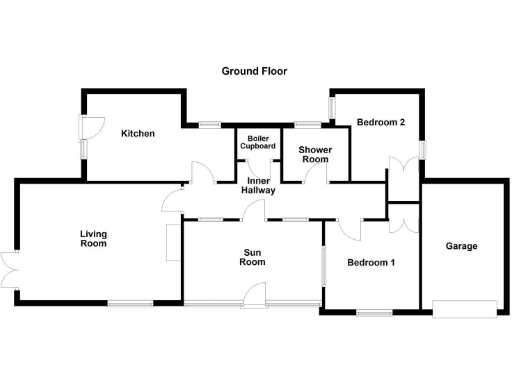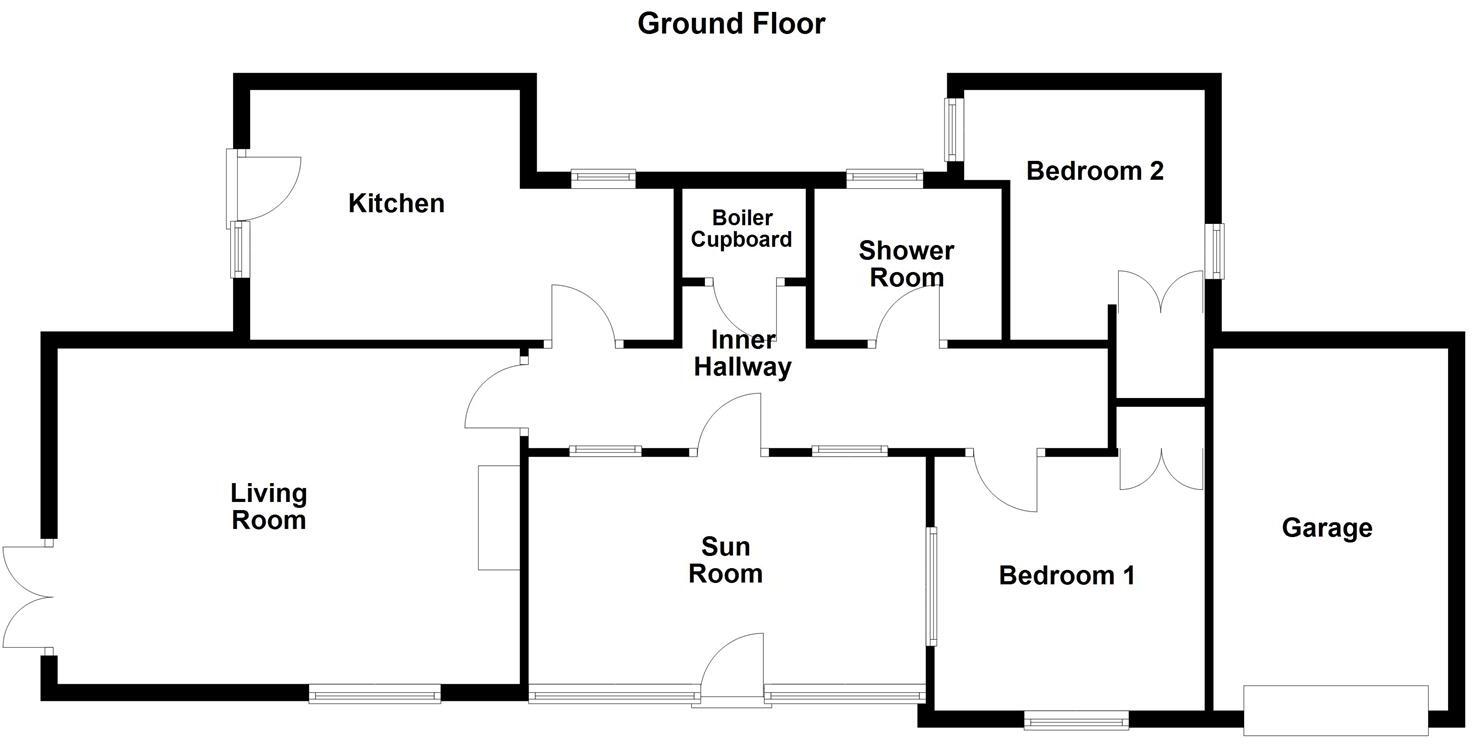Summary - 1 PROSPECT ROAD OSSETT WF5 8AN
2 bed 1 bath Detached Bungalow
Spacious single‑level home with garage and sunny patio near town amenities.
Detached single‑storey bungalow on a large corner plot
This single-storey detached bungalow sits on a generous corner plot close to Ossett town centre, offering roomy, level living ideal for downsizers or retirees. The layout includes a sun room, living room, two double bedrooms and a modern shower room, with a gated driveway and attached garage for off-street parking. The side garden and paved patio make outdoor dining and low‑maintenance gardening straightforward.
The property’s strengths are its size (around 1,669 sq ft overall), single-floor convenience, and good natural light from dual-aspect living spaces and the sun room. Practical features include mains gas central heating, double glazing, and a garage with power and light. There’s easy access to local shops, Ossett cricket club and transport links to the M1/M62 for commuters.
Material issues are stated plainly: the kitchen appears dated (1980s style) and would benefit from refurbishment to match the rest of the house; the cavity walls are recorded as having no insulation (upgrade likely needed); the EPC is D (64), so energy efficiency improvements will be useful. The area records higher crime rates than average—prospective buyers should check local statistics and security measures. Council tax band D applies.
Overall this is a spacious, comfortable bungalow with scope to personalise and improve energy performance. It will particularly suit buyers seeking a large, single‑level home near town amenities who are willing to invest in cosmetic updating and insulation improvements to increase comfort and long‑term value.
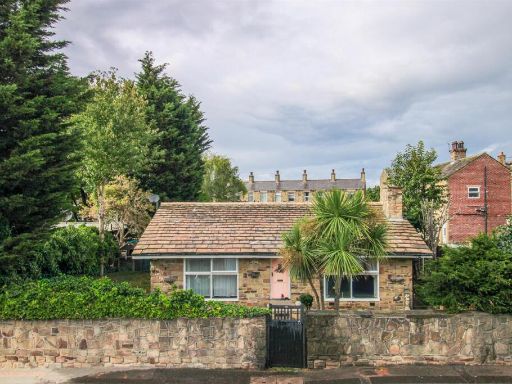 2 bedroom detached bungalow for sale in Wakefield Road, Dewsbury, WF12 — £300,000 • 2 bed • 1 bath • 884 ft²
2 bedroom detached bungalow for sale in Wakefield Road, Dewsbury, WF12 — £300,000 • 2 bed • 1 bath • 884 ft²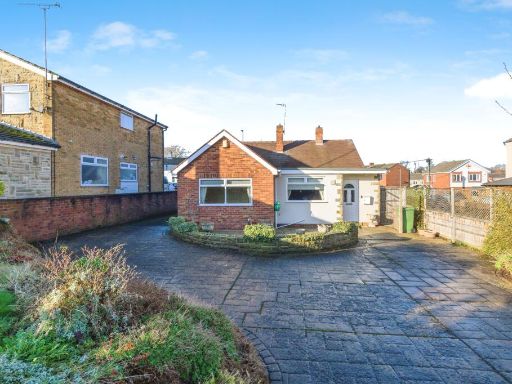 3 bedroom bungalow for sale in Dale Street, Ossett, West Yorkshire, WF5 — £395,000 • 3 bed • 1 bath • 1092 ft²
3 bedroom bungalow for sale in Dale Street, Ossett, West Yorkshire, WF5 — £395,000 • 3 bed • 1 bath • 1092 ft²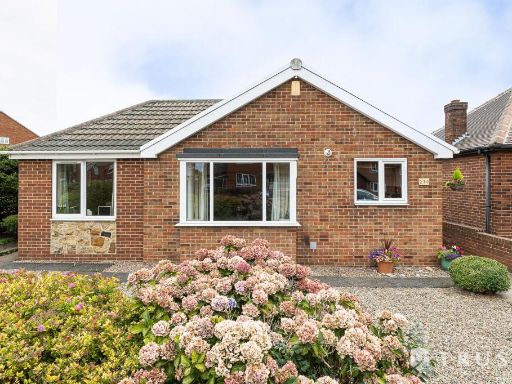 3 bedroom detached bungalow for sale in Kingsway, Ossett, WF5 — £325,000 • 3 bed • 1 bath • 592 ft²
3 bedroom detached bungalow for sale in Kingsway, Ossett, WF5 — £325,000 • 3 bed • 1 bath • 592 ft²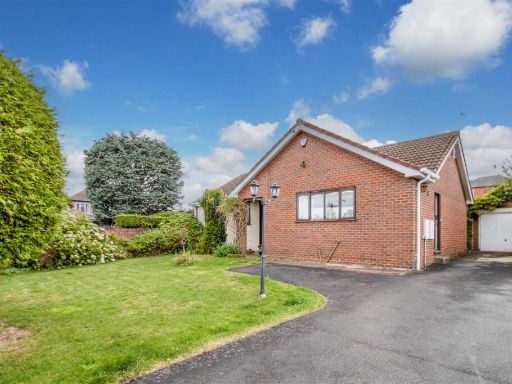 3 bedroom detached house for sale in Sunnydale Croft, Ossett, WF5 — £350,000 • 3 bed • 1 bath • 905 ft²
3 bedroom detached house for sale in Sunnydale Croft, Ossett, WF5 — £350,000 • 3 bed • 1 bath • 905 ft²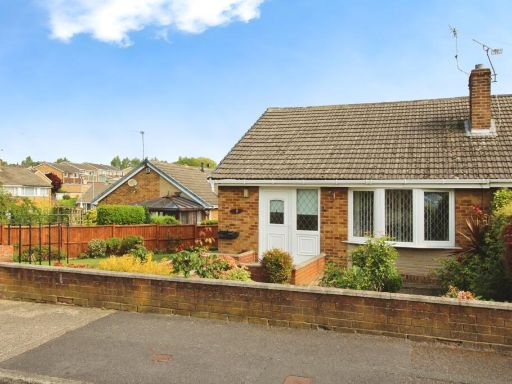 2 bedroom bungalow for sale in Athold Drive, Ossett, West Yorkshire, WF5 — £235,000 • 2 bed • 1 bath • 625 ft²
2 bedroom bungalow for sale in Athold Drive, Ossett, West Yorkshire, WF5 — £235,000 • 2 bed • 1 bath • 625 ft²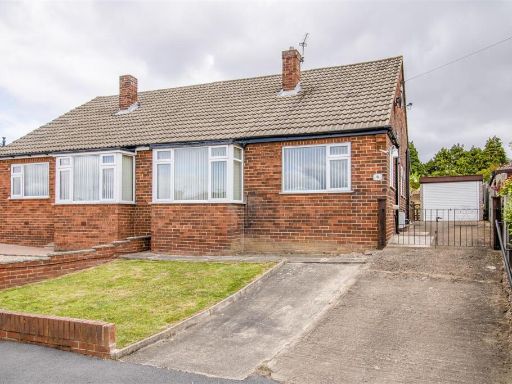 2 bedroom semi-detached bungalow for sale in Watson Avenue, Dewsbury, WF12 — £195,000 • 2 bed • 1 bath • 711 ft²
2 bedroom semi-detached bungalow for sale in Watson Avenue, Dewsbury, WF12 — £195,000 • 2 bed • 1 bath • 711 ft²