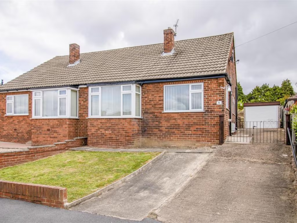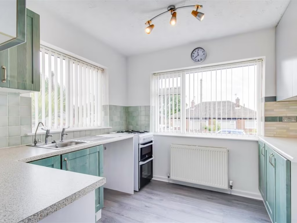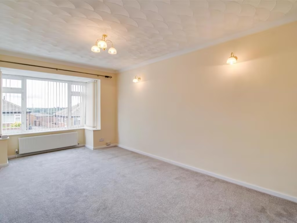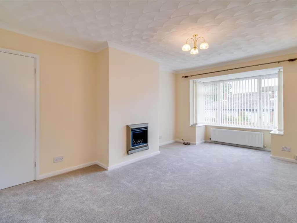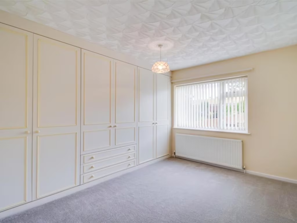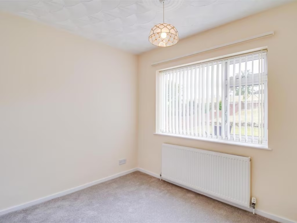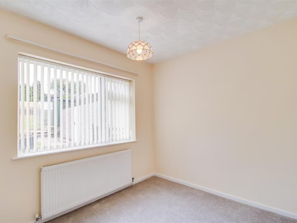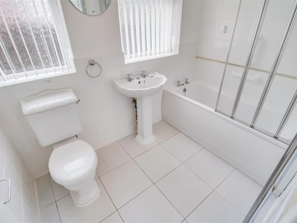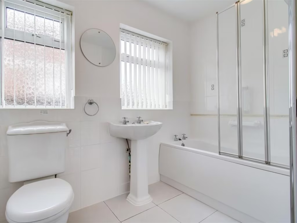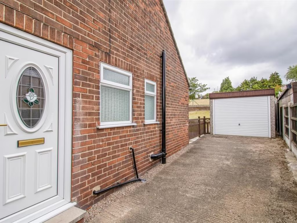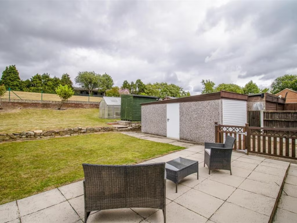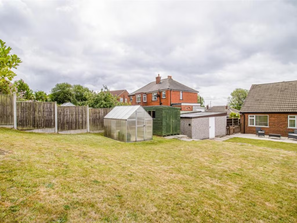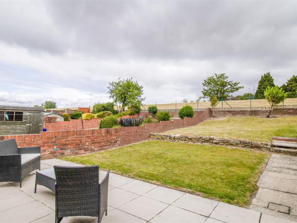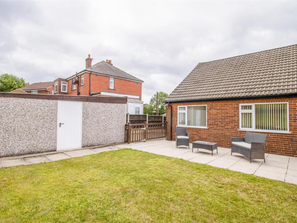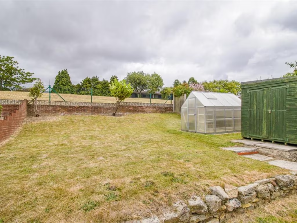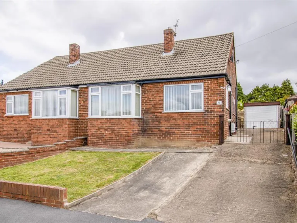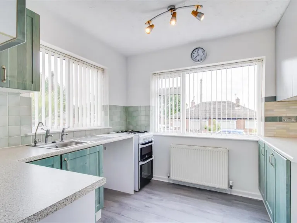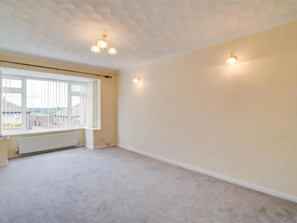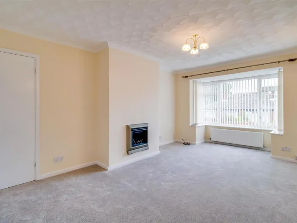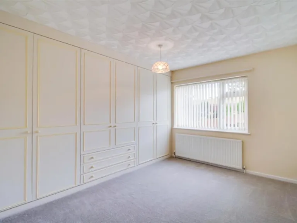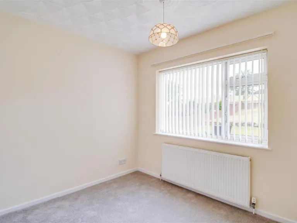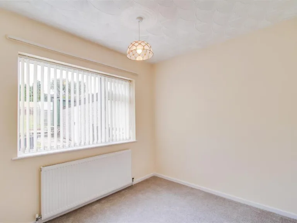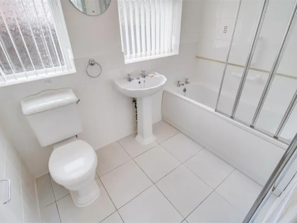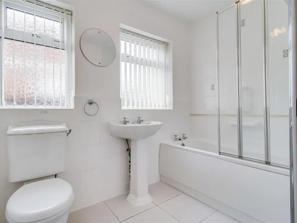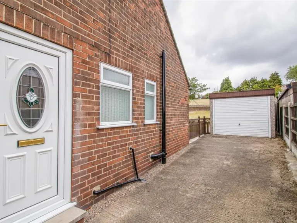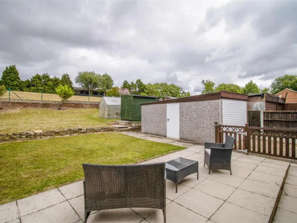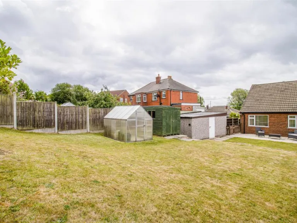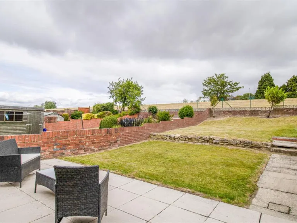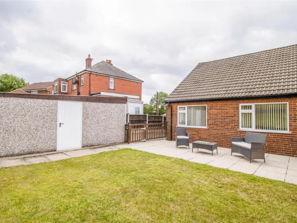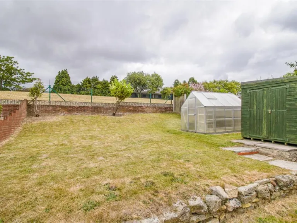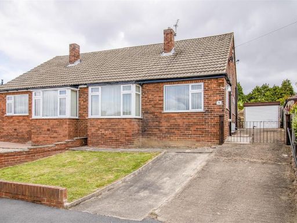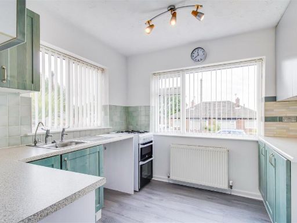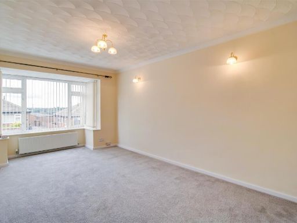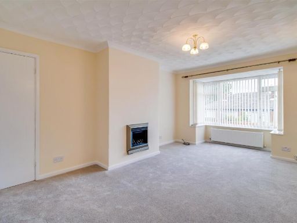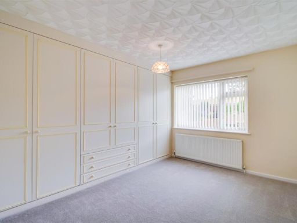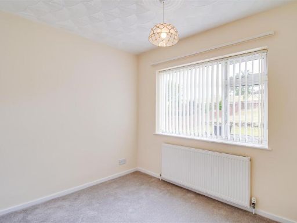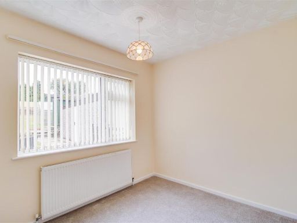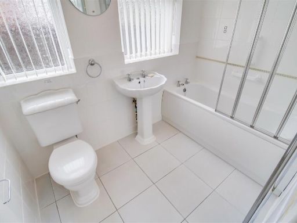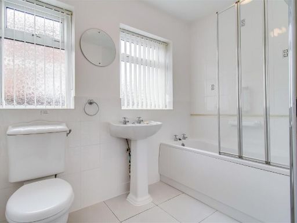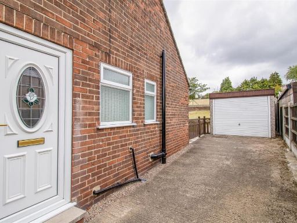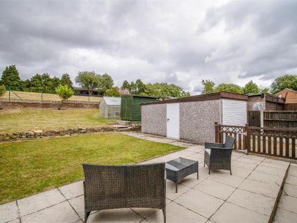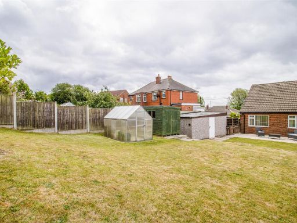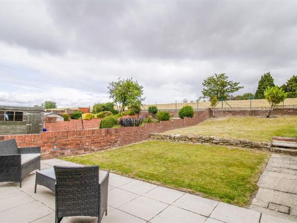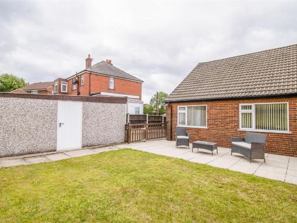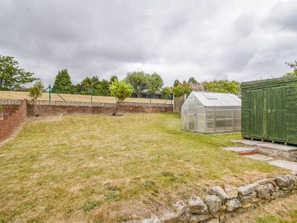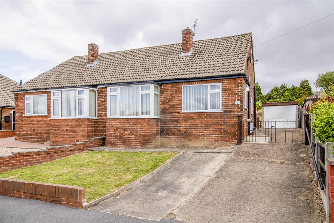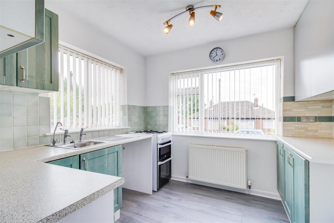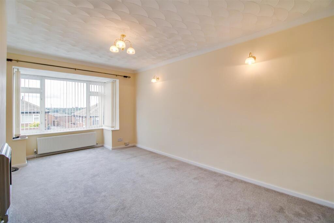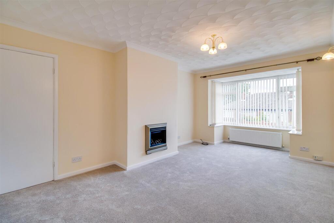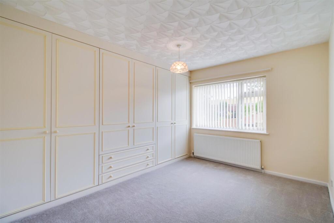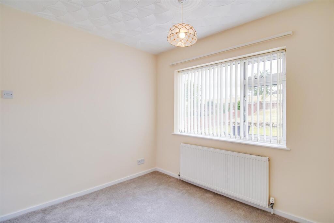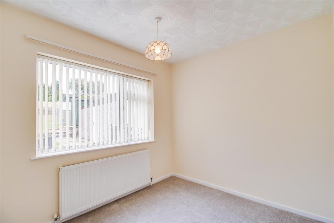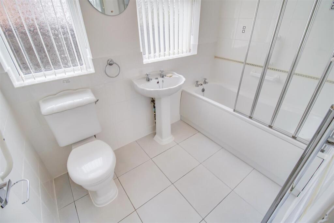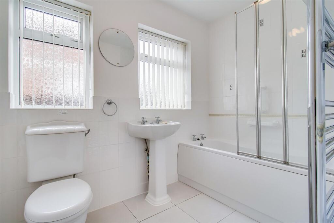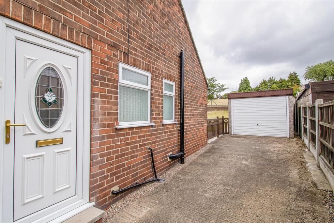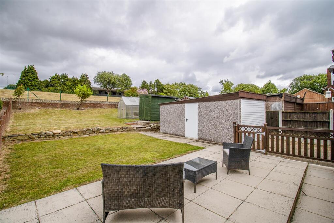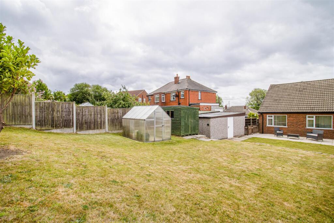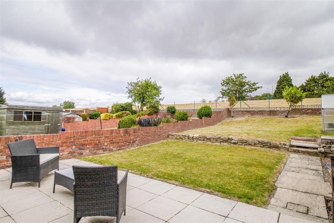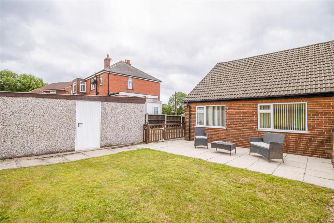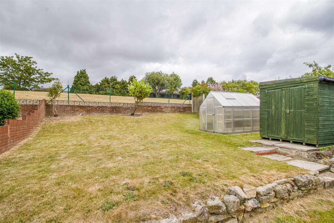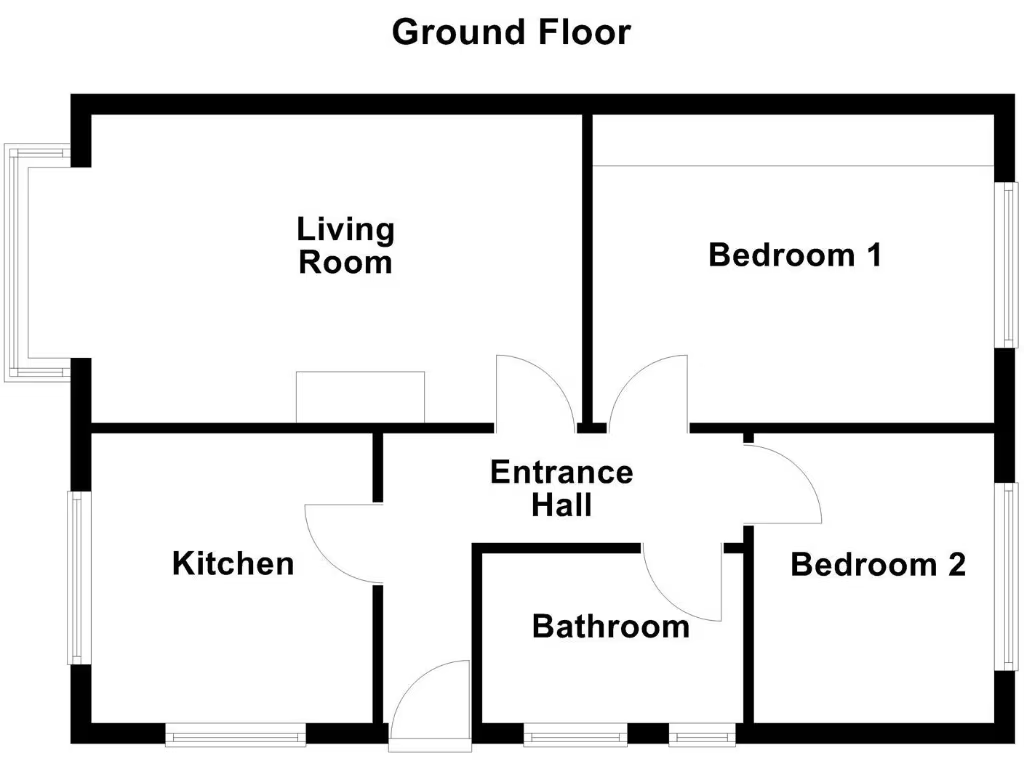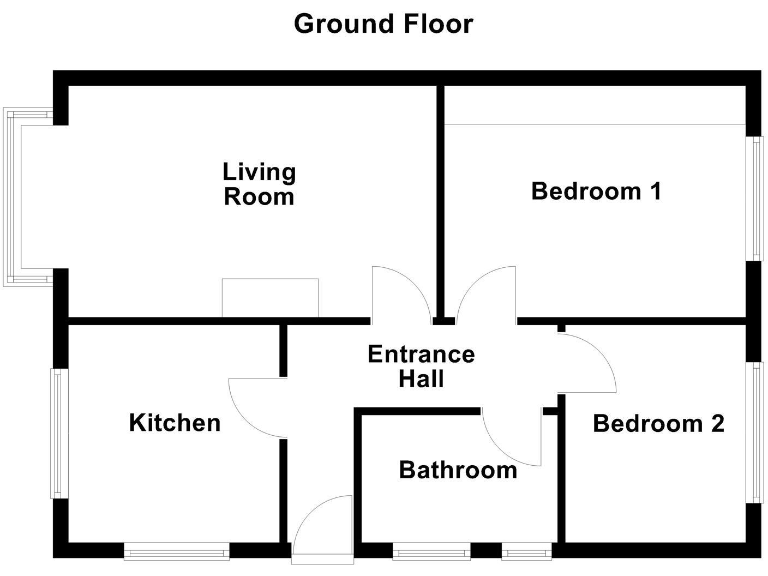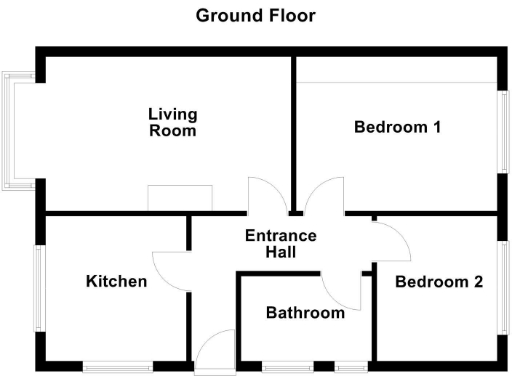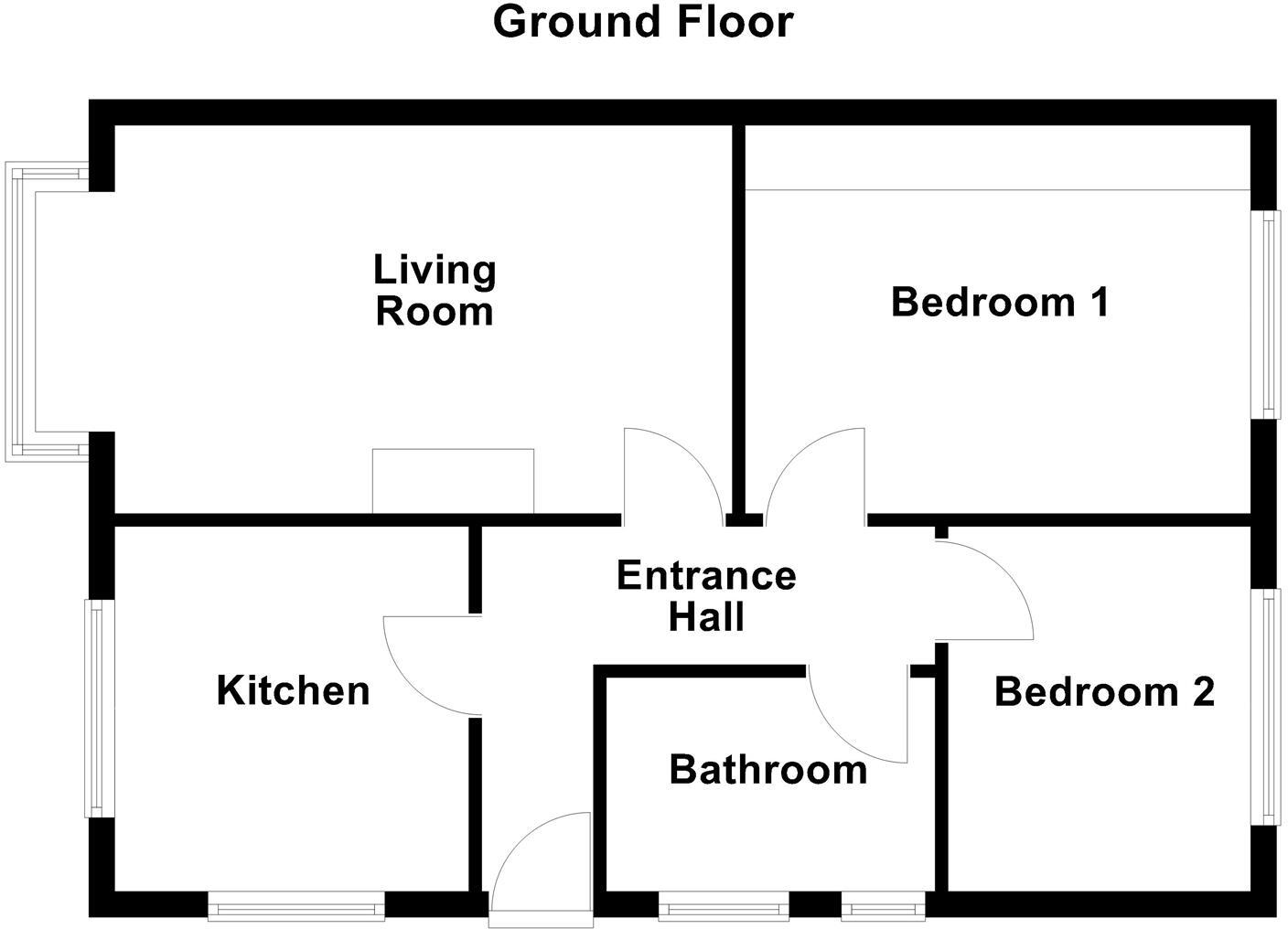Summary - 6 WATSON AVENUE DEWSBURY WF12 8PZ
2 bed 1 bath Semi-Detached Bungalow
Single‑level living with a large private garden and garage for downsizers.
Two good‑sized bedrooms with fitted wardrobes in main bedroom
Spacious living room with bay window and living flame effect gas fire
Large rear garden overlooking fields; tiered lawns and paved patio
Concrete driveway for two cars, double gates and detached garage
Recently redecorated and newly carpeted; available chain free
Partly boarded loft with substantial access for storage
EPC Rating D63 — average energy efficiency, may need upgrades
Footprint approx 711 sq ft — compact rooms for some buyers
Comfortable, single‑level living is delivered in this two‑bedroom semi‑detached bungalow, recently redecorated and newly carpeted for immediate occupation. The layout is traditional and easy to manage: a spacious living room with a bay window, separate kitchen, two good‑sized bedrooms and a three‑piece bathroom. A partly boarded loft provides useful extra storage. There is no onward chain.
Outdoor space is a genuine selling point. The plot includes a concrete driveway with extended parking for two cars, double gates and a detached single garage. The rear garden is substantial, tiered and overlooks open fields for privacy, with a paved patio, timber shed and greenhouse — low‑maintenance but generous for outdoor dining and hobbies.
Practical details suit downsizers: freehold tenure, mains gas central heating with a boiler and radiators, double glazing and fast broadband/mobile signal. The property sits on a quiet cul‑de‑sac with good bus links and convenient access to the M1 and M62.
A few factual caveats: the EPC is D63, so energy performance is average; buyers wanting top efficiency may wish to upgrade insulation or services. The footprint is average at about 711 sq ft, so storage and living space are compact compared with larger homes. Overall this bungalow offers low‑hassle, well‑presented accommodation on a sizeable plot with easy access to local amenities and transport.
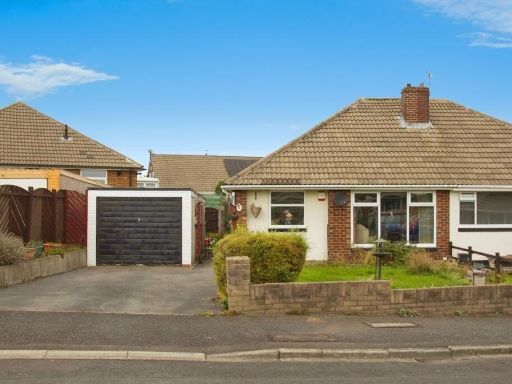 2 bedroom bungalow for sale in Bywell Close, Dewsbury, West Yorkshire, WF12 — £195,000 • 2 bed • 1 bath
2 bedroom bungalow for sale in Bywell Close, Dewsbury, West Yorkshire, WF12 — £195,000 • 2 bed • 1 bath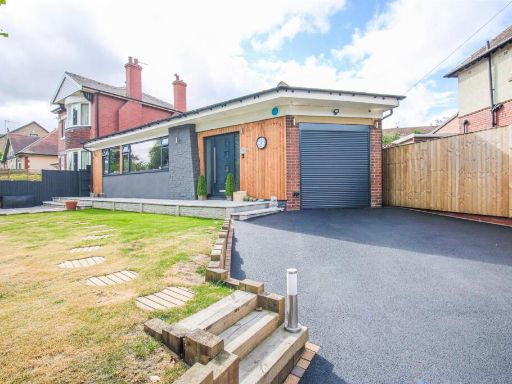 2 bedroom detached bungalow for sale in Valley Road, Dewsbury, WF12 — £264,500 • 2 bed • 1 bath • 754 ft²
2 bedroom detached bungalow for sale in Valley Road, Dewsbury, WF12 — £264,500 • 2 bed • 1 bath • 754 ft²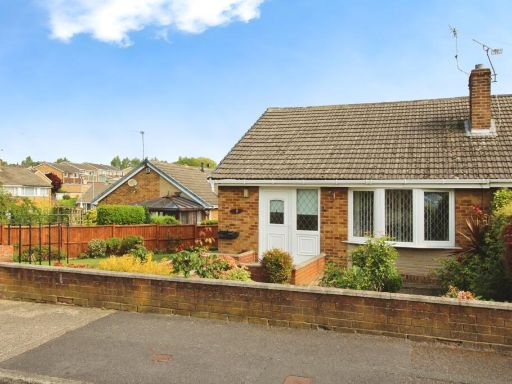 2 bedroom bungalow for sale in Athold Drive, Ossett, West Yorkshire, WF5 — £235,000 • 2 bed • 1 bath • 625 ft²
2 bedroom bungalow for sale in Athold Drive, Ossett, West Yorkshire, WF5 — £235,000 • 2 bed • 1 bath • 625 ft²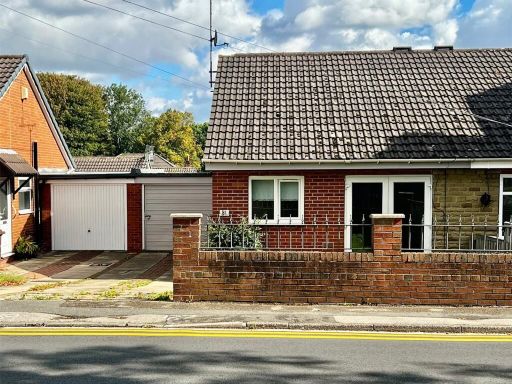 2 bedroom bungalow for sale in Teall Street, Ossett, West Yorkshire, WF5 — £235,000 • 2 bed • 1 bath • 1121 ft²
2 bedroom bungalow for sale in Teall Street, Ossett, West Yorkshire, WF5 — £235,000 • 2 bed • 1 bath • 1121 ft²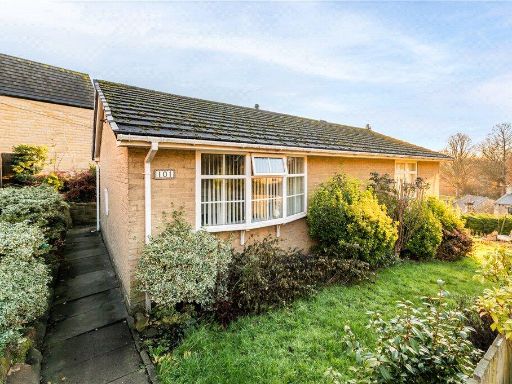 2 bedroom bungalow for sale in Stocks Bank Road, Mirfield, West Yorkshire, WF14 — £220,000 • 2 bed • 1 bath • 771 ft²
2 bedroom bungalow for sale in Stocks Bank Road, Mirfield, West Yorkshire, WF14 — £220,000 • 2 bed • 1 bath • 771 ft²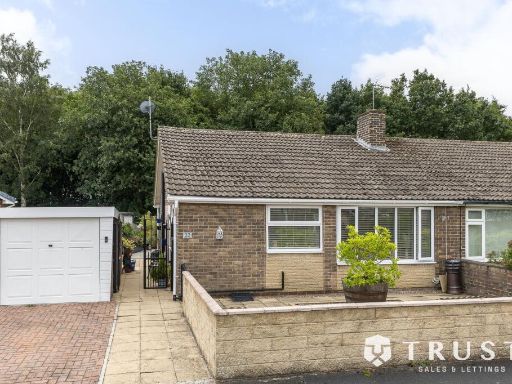 2 bedroom semi-detached bungalow for sale in Willerton Close, Dewsbury, WF12 — £250,000 • 2 bed • 1 bath • 646 ft²
2 bedroom semi-detached bungalow for sale in Willerton Close, Dewsbury, WF12 — £250,000 • 2 bed • 1 bath • 646 ft²