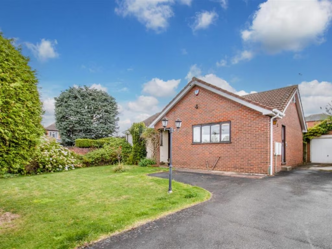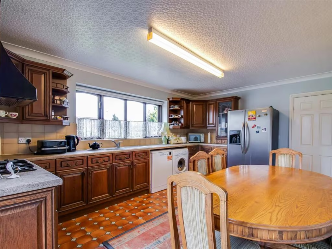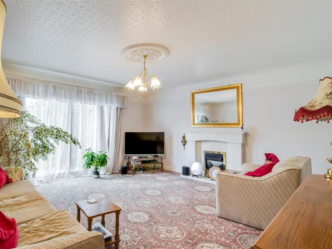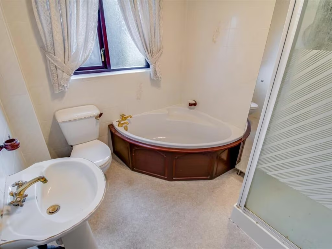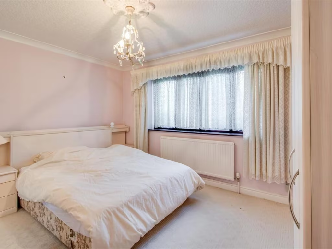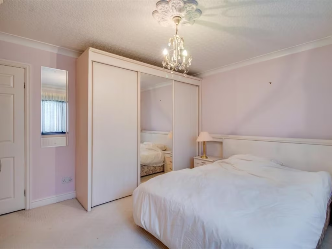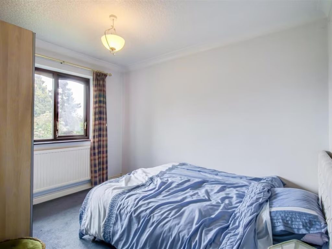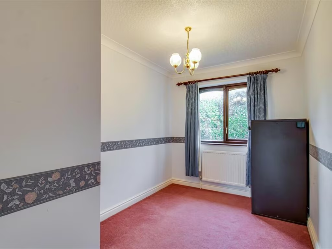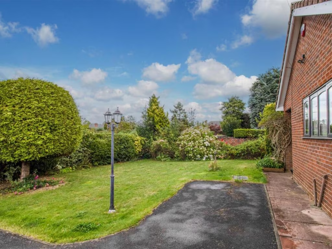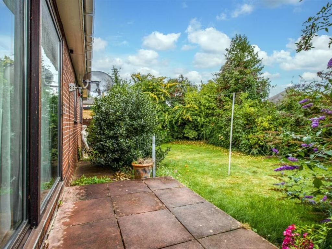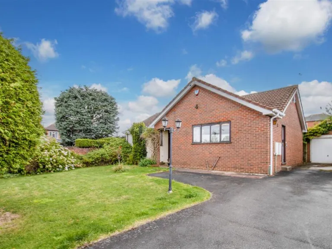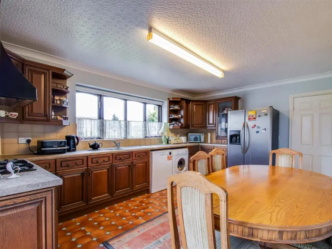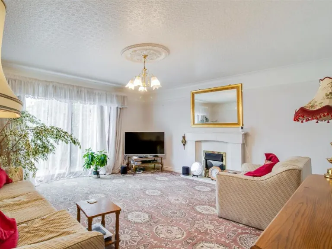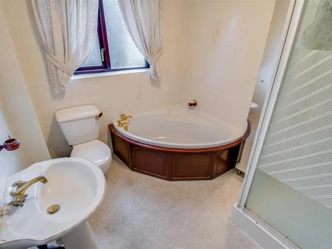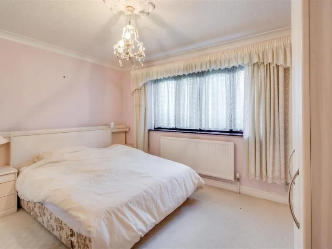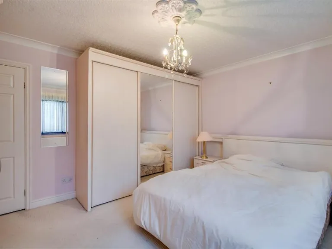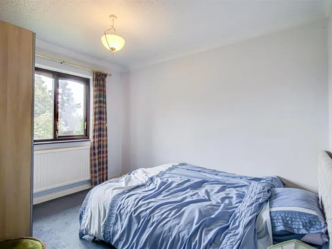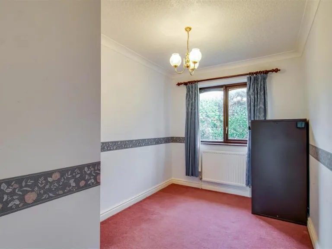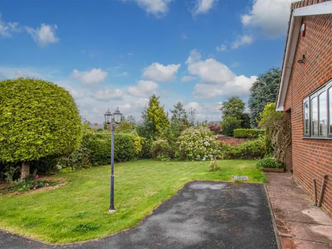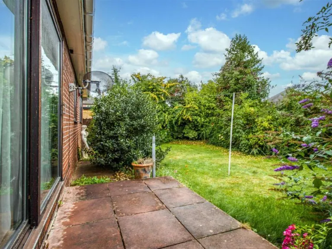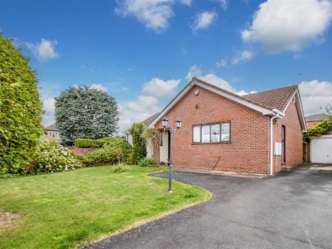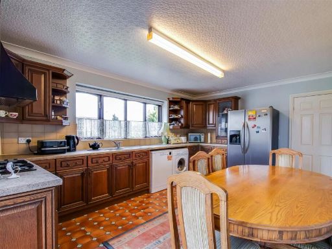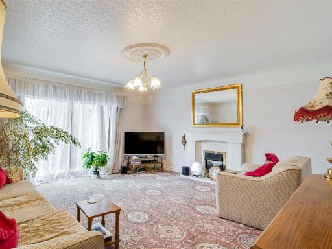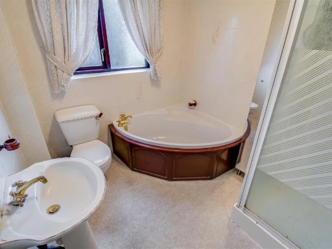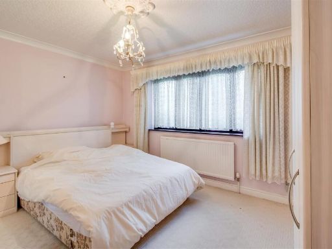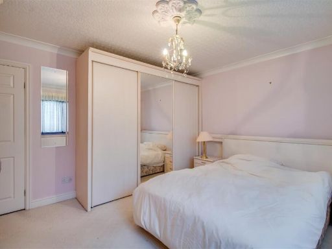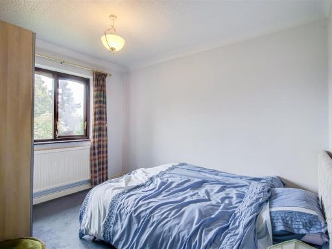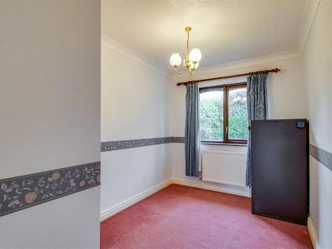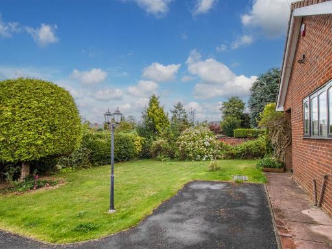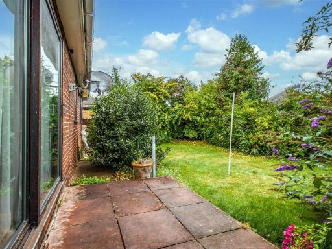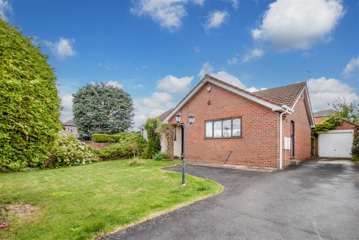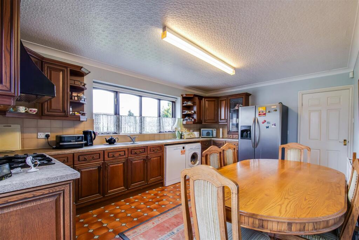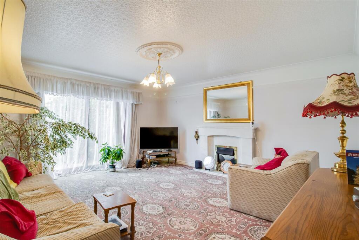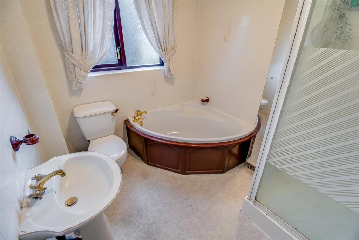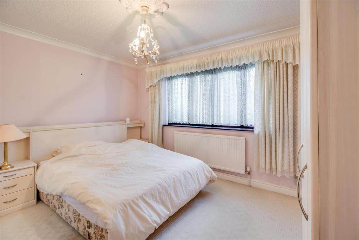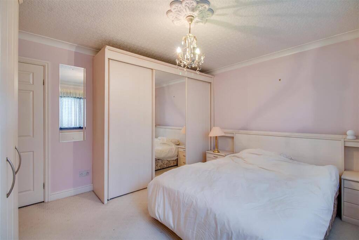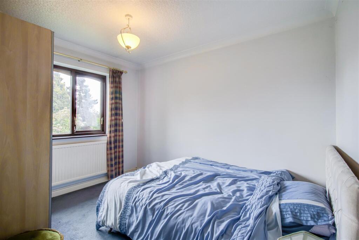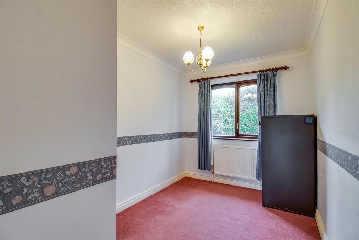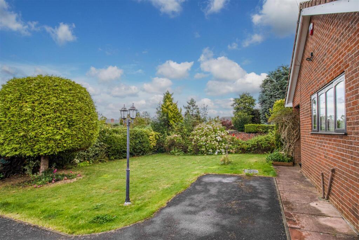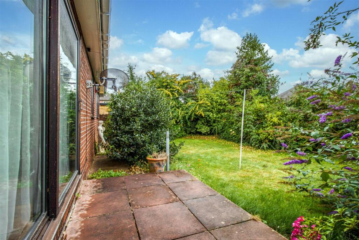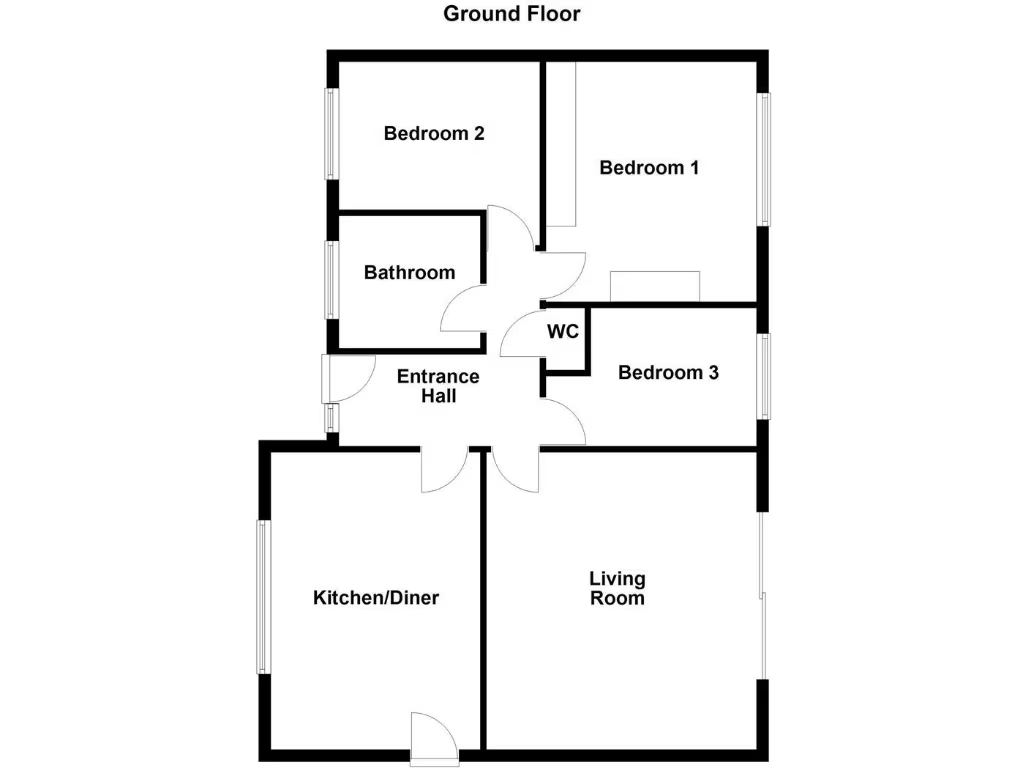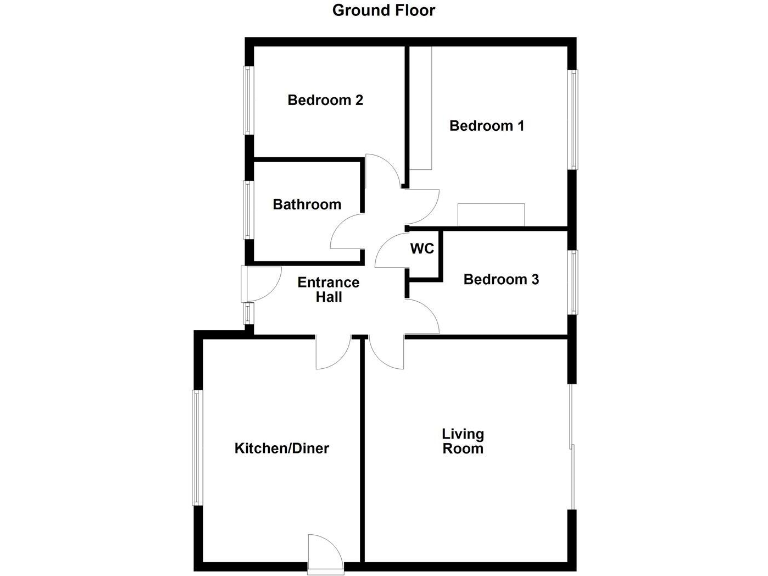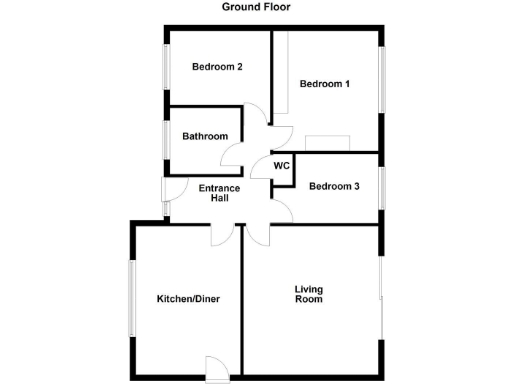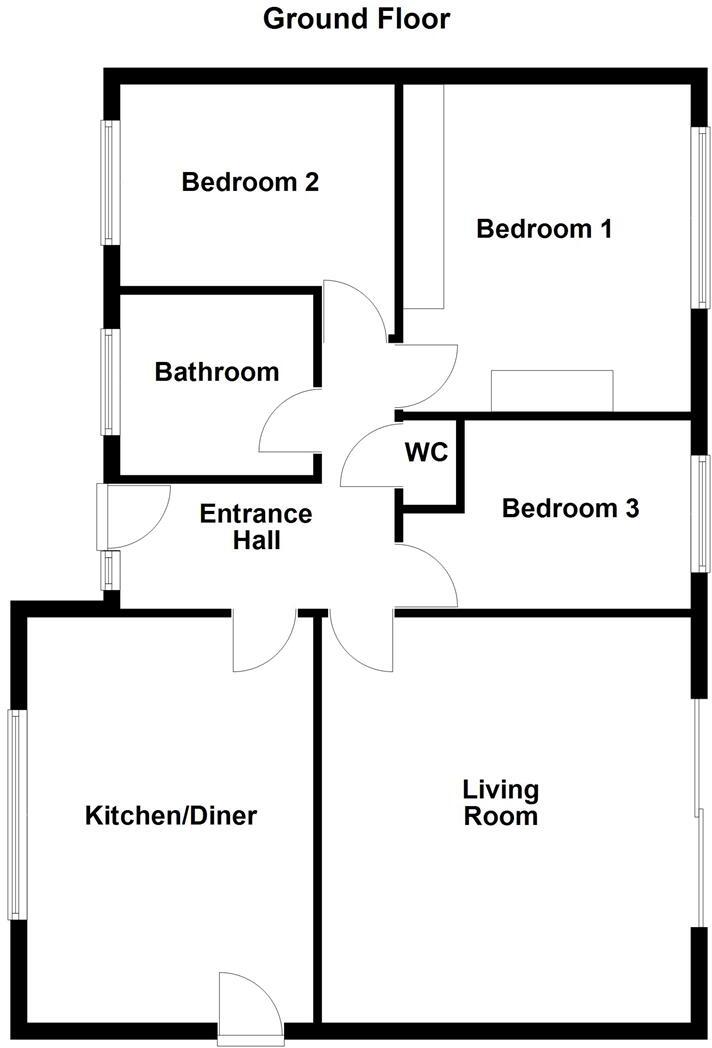Summary - 3 SUNNYDALE CROFT OSSETT WF5 0JG
3 bed 1 bath Detached
Single‑storey three‑bedroom home with large garden and garage, ready for improvement.
3 double bedrooms on a single-storey footprint, suitable for downsizing or small families|Large enclosed rear garden with paved patio and mature borders|Long tarmac driveway and single detached garage with gated access|Spacious living room with patio doors and separate kitchen/diner|Kitchen dated to 1980s — requires modernization to current tastes|EPC rating D (66) and Council Tax Band E (above average)|Freehold on a large plot with potential to extend (subject to planning)|Located close to Ossett town centre; good transport links and schools
Set in a tucked-away cul-de-sac close to Ossett town centre, this three-bedroom detached bungalow offers practical single-storey living and a large, private plot. The layout is straightforward: a spacious living room with patio doors, a generous kitchen/diner, three well-proportioned bedrooms, a four-piece bathroom and separate WC — ideal for downsizers or small families seeking ground-floor accommodation.
Outside, the long tarmac driveway, gated access and single detached garage deliver excellent off-road parking and storage. The mature, enclosed rear garden and paved patio provide a private outdoor room with scope for landscaping or an extension (subject to planning). The property is freehold and sits on a large plot, giving genuine potential to add value.
The bungalow is presented in generally good, usable condition but does have some dated elements that will influence buyers: the kitchen remains in a 1980s style and would benefit from modernization, and the EPC is rated D (66). Council Tax Band E is above average for the area. These points are reflected in the price and create clear scope for upgrading to increase comfort and energy efficiency.
Practical features include double glazing (install date unknown), gas central heating with boiler and radiators, and easy access to local shops, schools and bus links to Wakefield. The M1 motorway is within comfortable driving distance for commuters. A virtual tour is available for an initial inspection prior to viewings.
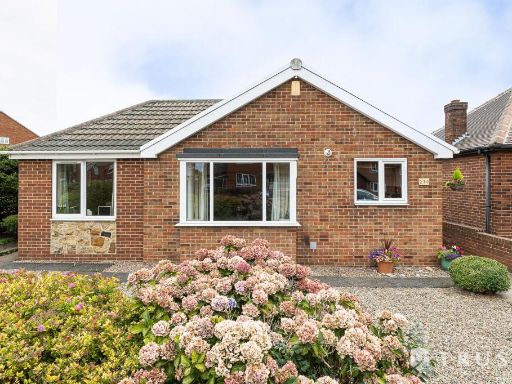 3 bedroom detached bungalow for sale in Kingsway, Ossett, WF5 — £335,000 • 3 bed • 1 bath • 592 ft²
3 bedroom detached bungalow for sale in Kingsway, Ossett, WF5 — £335,000 • 3 bed • 1 bath • 592 ft²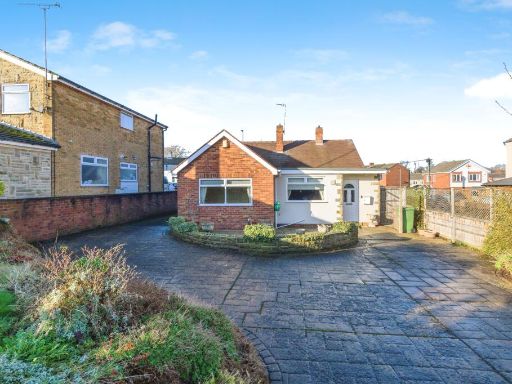 3 bedroom bungalow for sale in Dale Street, Ossett, West Yorkshire, WF5 — £395,000 • 3 bed • 1 bath • 1092 ft²
3 bedroom bungalow for sale in Dale Street, Ossett, West Yorkshire, WF5 — £395,000 • 3 bed • 1 bath • 1092 ft²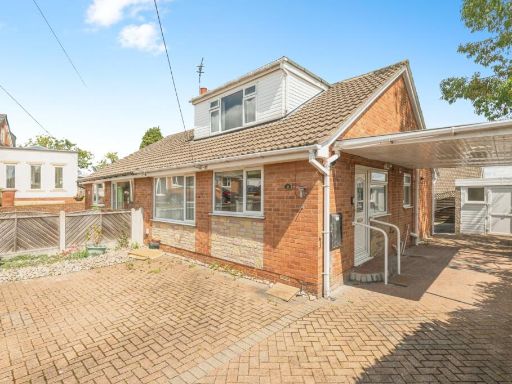 3 bedroom bungalow for sale in Spring View, Ossett, West Yorkshire, WF5 — £265,000 • 3 bed • 1 bath • 659 ft²
3 bedroom bungalow for sale in Spring View, Ossett, West Yorkshire, WF5 — £265,000 • 3 bed • 1 bath • 659 ft²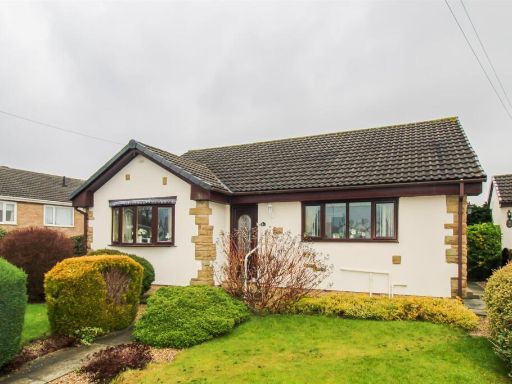 3 bedroom detached bungalow for sale in Garden Close, Ossett, WF5 — £329,950 • 3 bed • 2 bath • 474 ft²
3 bedroom detached bungalow for sale in Garden Close, Ossett, WF5 — £329,950 • 3 bed • 2 bath • 474 ft²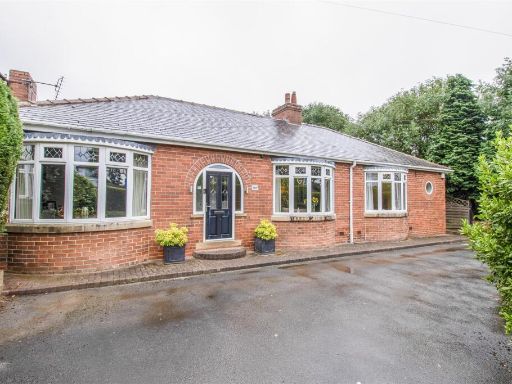 4 bedroom bungalow for sale in Kingsway, Ossett, WF5 — £600,000 • 4 bed • 2 bath • 1443 ft²
4 bedroom bungalow for sale in Kingsway, Ossett, WF5 — £600,000 • 4 bed • 2 bath • 1443 ft²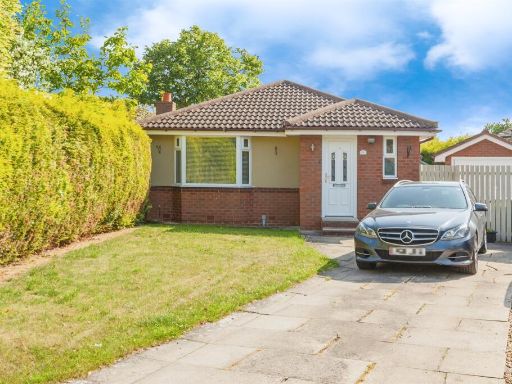 3 bedroom detached bungalow for sale in Far Richard Close, Ossett, WF5 — £300,000 • 3 bed • 1 bath • 862 ft²
3 bedroom detached bungalow for sale in Far Richard Close, Ossett, WF5 — £300,000 • 3 bed • 1 bath • 862 ft²